10 Myths About Building With Masonry
Despite the advent of many modern construction systems, masonry remains a relevant, tried-and-tested route to building houses and a popular choice amongst the nation’s self-builders. Whether you’re creating a heritage-style home or a super-modern dwelling, this building method offers a straightforward and cost-effective path to a bespoke home.
Most of us are familiar with brick-and-block cavity wall construction, but there are some common misconceptions associated with masonry.
In this feature, I get to the bottom of these to reveal the essential information you need to know in order to decide whether it’s the right system for your scheme.
Myth 1: Masonry homes are the traditional option
Brick-built properties have certainly played a key role in the UK’s architectural heritage, as masonry has been used to build houses – on and off – since Roman times. “It’s therefore only natural that it should continue to be popular today,” says Mike Faloona, regional sales manager at manufacturer Northcot Brick.
However, if you’re not keen on the traditional pattern of exterior brickwork, don’t rule out masonry: it’s absolutely possible to create a chic, contemporary home.
“With cavity wall construction, we can build houses in blockwork with timber cladding, render or a brick external skin, so any look can be achieved,” says Andrew Edwards, managing director at Revolution Homes. Features such as swathes of architectural glazing, open plans and vaulted spaces can also be realised at relatively little extra cost.
The cheapest option for the exterior finish is to leave the outer skin of brickwork exposed. “If you do choose to go down this route, selecting the right type of brick is an important design decision, as the facade is one of the first things people will notice,” says Mike.
Machine-made bricks will result in a regular, uniform appearance and are cheaper than handmade goods. However, the latter will bring a variation in texture and colour, adding instant individual character to your project.
Myth 2: You’ll need to organise the design and build yourself
While many new masonry houses are imagined by an architect and constructed by a main contractor, there’s a number of one-stop-shop package suppliers out there, too – Design & Materials, Feeling Homes and Revolution Homes, to name a few.
You can specify your chosen package company’s level of involvement, from the basic provision of materials through to full turnkey developments where they create the design, construct the house and project manage the whole process. One advantage is that these schemes are often supplied on a fixed-fee basis. “The build is planned around the client’s budget with greater cost certainty at the outset,” says Andrew.
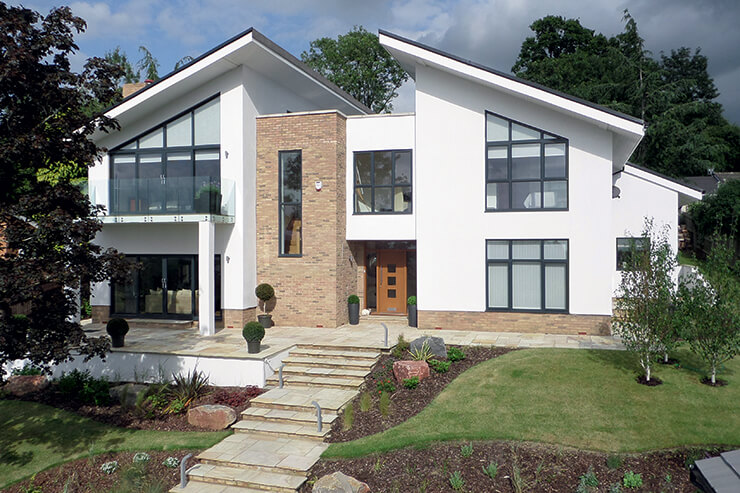
This contemporary new build by Design & Materials features an attractive facade of white render and exposed brickwork
Myth 3: Brick is a poor insulator, so a masonry house is not a thermally-efficient option
Most brick-built homes are erected using a cavity wall system, in which two skins of masonry are formed with an air gap in between. This is packed with insulation (typically Rockwool or rigid boards) to boost the property’s thermal performance.
“A structure’s ability to retain heat isn’t dictated by construction method,” says Bruce MacDonald from Design & Materials. “It’s more to do with the amount you decide to invest in insulation.” You can get through Building Regulations with as little as a 50mm thickness of high-quality insulation, but most self-builders will look to improve on this by increasing the depth of the thermal protection.
Bear in mind that due to their solid construction, masonry houses have excellent thermal mass. The structural fabric stores heat, releasing warmth when the internal temperature drops or absorbing energy when it rises to cool the space. This capacity to retain thermal energy results in a constant, comfortable living environment.
Myth 4: Masonry homes take longer to build than timber frame houses
Cavity walling is a labour-intense process in which all of the hard work is carried out on the building plot itself. As a result, the average masonry build can easily take 20 weeks or more to reach completion – and this doesn’t account for unreliable British weather, which could hamper progress on site.
Masonry layers are built up in courses to first floor level, at which point internal load-bearing walls are constructed and timber joist or beam and block floors added, before continuing the walls up to eaves height.
While it’s true that timber frames can be erected within a matter of days, that doesn’t account for the lead time – up to 12 weeks – while the structure is precision-engineered in a factory. Consequently, the two systems aren’t as far apart in terms of overall timeframes as you might think.
To increase the speed at which the scheme progresses, some self-builders opt to use a thin-joint masonry system. This solution uses large, lightweight blocks with mortar beds measuring 2mm as opposed to the usual 10mm.
It’s worth bearing in mind that due to the rising demand for good brickies, their services are sometimes pricier than they once were – plus you may need to organise your team well in advance. However, brick and block still remains a highly affordable route that’s broadly on a par with – if not cheaper than – timber frame.
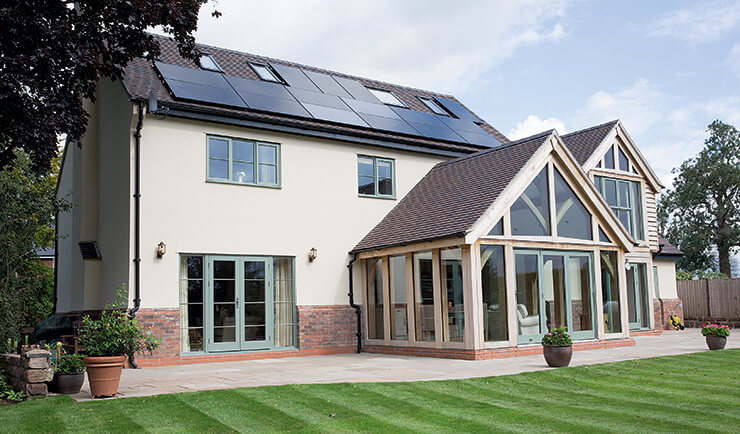
Chris and Lesley Wilkins transformed their 1960s brick-and-block dwelling by adding this stunning oak-and-glass structure. The result is a spacious open-plan living area bathed in natural light
Myth 5: Masonry materials are not eco-friendly
As blockwork homes are often viewed as the traditional option, they’re sometimes encumbered with the accompanying label of being carbon-intensive to produce. But over the past two decades, UK brick manufacturers have endeavoured to make the fabrication process much greener.
“The industry is constantly reviewing its processes to ensure that products are as sustainable as they can be,” says Mark Laksevics, sales manager at York Handmade. “This includes cleaner burning kilns, reduced transportation and the use of waste/recycled materials.”
Sourcing materials locally can also make a difference when it comes to cutting down the embodied energy of your whole project. “This is the energy consumed in the acquisition of raw materials, their processing, product manufacture, transport to site and the construction process,” says Jenny Smith-Andrew from H+H Celcon.
Also worth bearing in mind is the fact that masonry homes, thanks to their solid construction, can stand for hundreds of years. “Ultimately, the longevity of brick allows its embodied energy to dissipate over the years, leading to a minimal carbon footprint. The longer the building exists, the lower that footprint is,” says Mike from Northcot Brick.
Myth 6: You’ll definitely get great acoustic performance
There’s no doubt that masonry has the edge over timber frame when it comes to sound insulation, as the dense building materials the system uses give it innate sound deadening qualities.
“By its nature, brick is a very dense material. In a nutshell, the more clay that goes into a unit the better it performs acoustically,” says Andy Peers from AKP Construction. But remember performance will only be as good as the rest of the structural envelope allows – so windows, doors etc need to match up.
It’s worth thinking about noise transfer within the home at the design stages, too. Beam and block floors are a great partner for masonry construction and can be used for the ground and upper storeys, providing excellent sound insulation.
If acoustics are a game changer for your scheme, masonry is a strong contender. But bear in mind other structural systems may also be worth a look – the likes of timber frame can be upgraded by using acoustic or double-layered plasterboard, for instance.
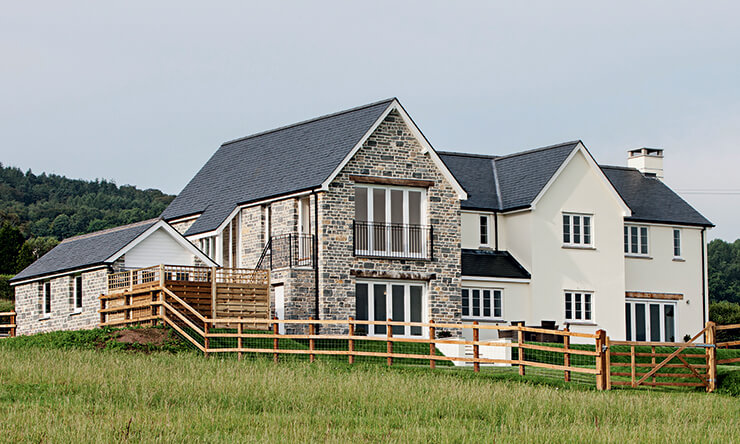
Locally-quarried blue lias stone and a painted render finish give the exterior of this masonry house, built by Woodram Developments, a unique look
Myth 7: It’s difficult to utilise multiple construction systems
One of the beauties of creating a bespoke house is the flexibility that’s attached. “If you can mix and match different structural systems to create a home that really works for you, then that’s what the self-build process is all about,” says Andy from AKP Construction.
A growing number of self-builders in the UK are picking and choosing the best bits of several methods to create hybrid homes that meet their needs. For example, you could have a masonry structure for the basement with a timber frame or SIPs from the ground up.
“You could also have an ICF house with masonry internal walls and solid floors. This arrangement would speed up the project, as well as maintaining the advantages that come with solid construction,” says Robin Miller from Beco Wallform.
If you’re considering extending at a later stage, it’s common to match the construction system of the new addition to the existing structure – simply because this is often the most cost-effective route. However, it is possible to mix and match materials to create the dwelling you wish.
Myth 8: There’s not much choice when it comes to internal layouts
Inside a masonry home, there’s plenty of scope to bring your dream interior scheme to life. While some people associate brick-built dwellings with partitioned living arrangements, the introduction of load-bearing beam and block floors means that spacious, open-plan designs can also be achieved. In addition, the use of steelwork can allow for just as much design creativity as with any other structural system – including vaulted spaces.
Myth 9: It’s the only choice suitable for DIY-style self-builds
If you plan to take a hands-on role, the idea of laying bricks yourself may hold some allure – and some self-builders do choose this approach. But, bear in mind that professional brickies undergo plenty of practical training before mastering their skills, and some systems such as thin-joint masonry require even more specialist knowledge.
“Whatever happens, the house needs to be finished to a high standard and work has to comply with Building Regulations,” says Andy Peers of AKP Construction. “Another structural system that is intuitive enough to be built by keen DIYers is ICF. If this possibility does spark your interest, I would recommend seeking advice from an approved installer for practical advice and tips.”
Myth 10: It’s always the most cost-effective build system
Thanks in part to the ready availability of materials and a wealth of professionals with experience working on masonry projects, there’s no doubt that this is one of the most affordable routes to a new home.
“Depending on regional price differences and the size of the dwelling, I’d say you can build a modest four-bedroom family home for £125,000 to £150,000,” says Chris Milsted from Woodram Developments.
Nevertheless, a lot depends on design and specification − and you may find another system is better-suited to your scheme. Generally, however, brick-built homes are keenly priced and costs are similar to that of equivalent timber frame houses.
Image (top): The deep scarlet hue of the bespoke Hunsingore blend, supplied by YorkHandmade, infuses this striking modern scheme with extra character
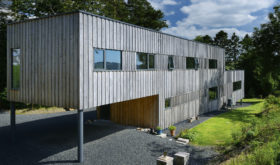
































































































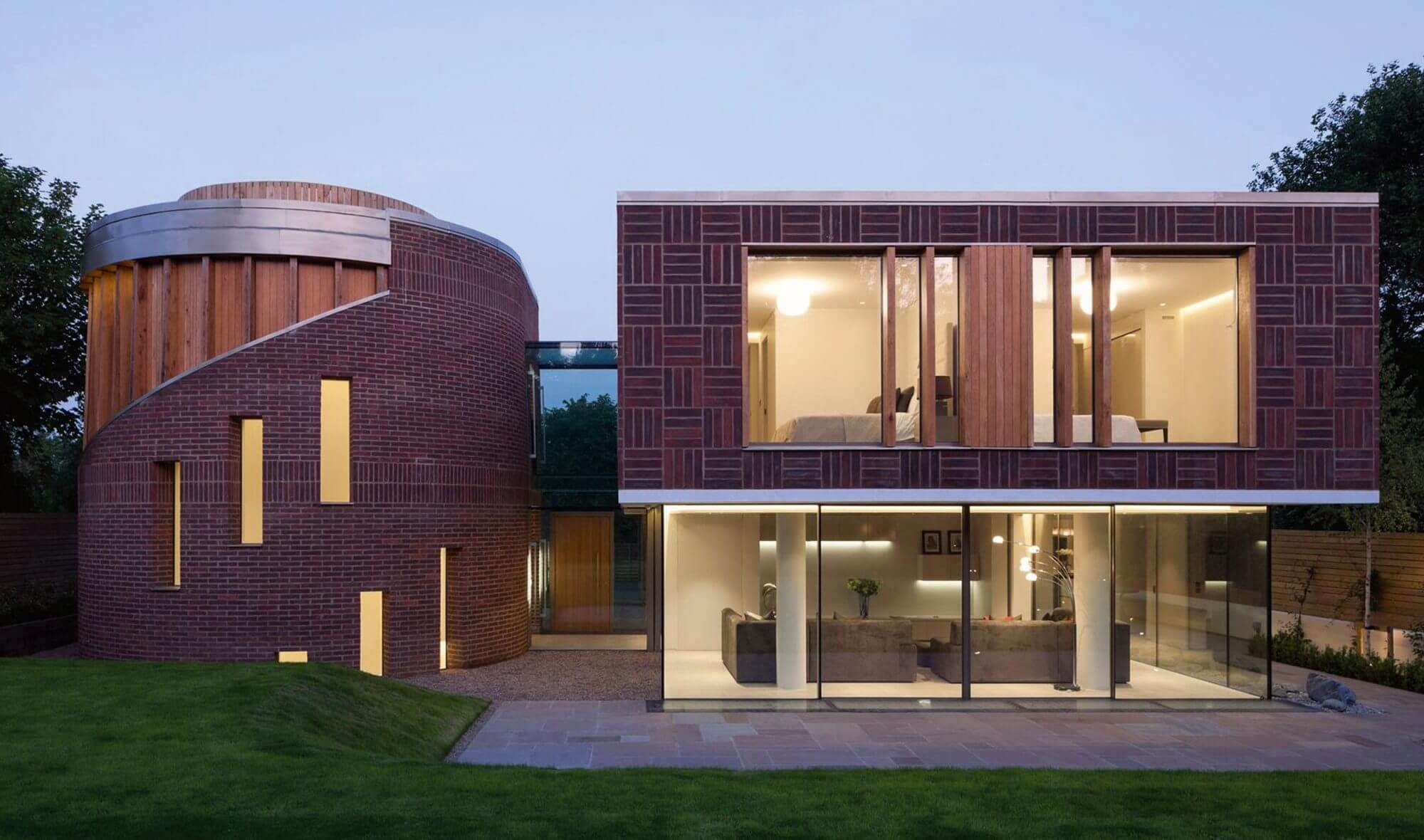
 Login/register to save Article for later
Login/register to save Article for later

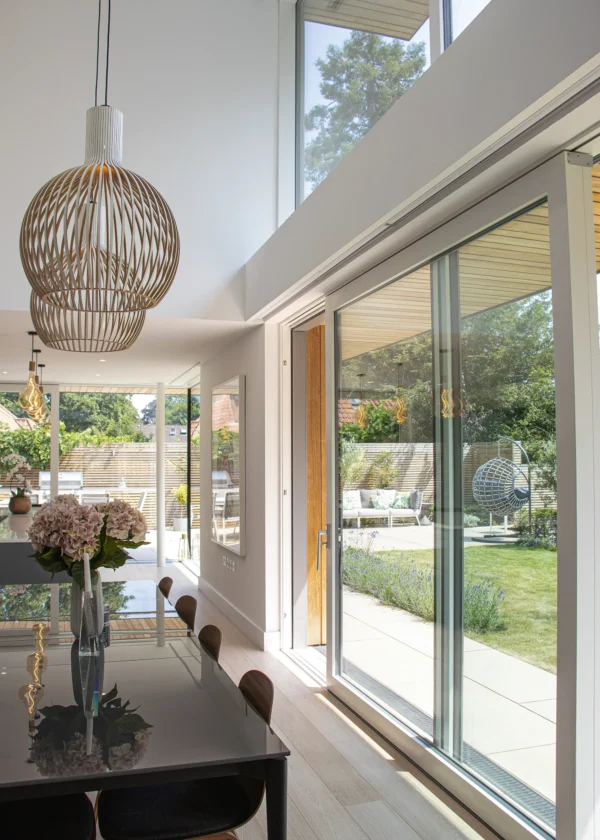
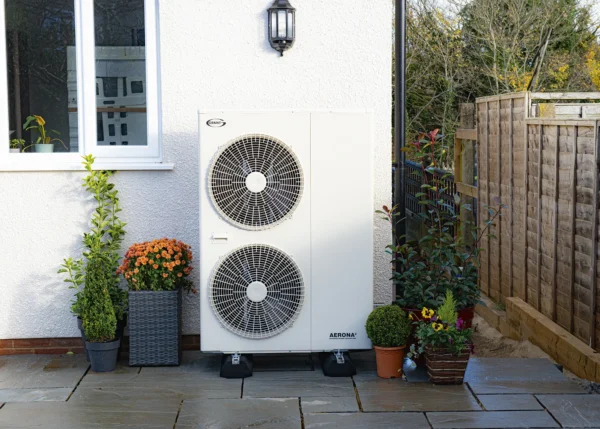
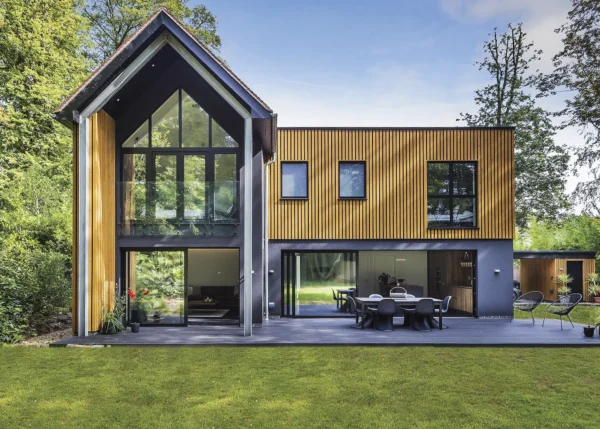
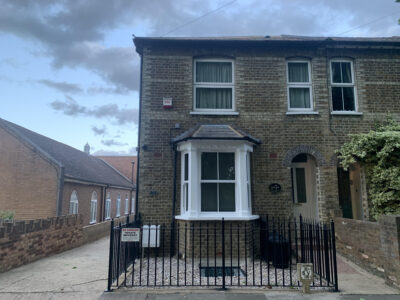
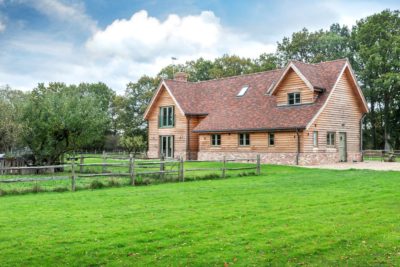
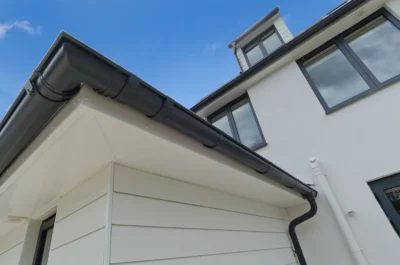
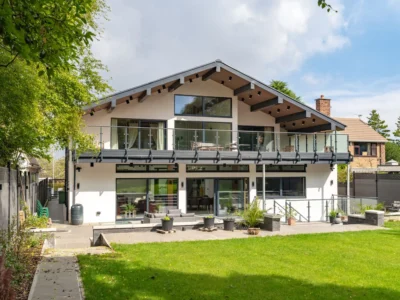





Comments are closed.