15 Standout Design Details For Your Home
One of the huge advantages of doing a self-build is that it offers the opportunity to create something a little out of the ordinary. Each individual feature of the house will have a role to play in forming the finished aesthetic, whether it’s a wow-factor detail or simply a carefully selected element that has been chosen specifically to maximise the property’s visual potential.
Every project is different and will inevitably present many opportunities for something special, but which features of your scheme could benefit from a little extra thought? Here are some suggestions to spark your imagination and hopefully help to set your dwelling apart from others.
1. Out-of-the-ordinary glazing schemes
While windows are an essential component of every house, optimising sunlight through expansive glass and architectural glazed features is a key priority for many self-builders. However, make sure that your fenestration correlates with the style of your house – properties imitating a period look should feature the appropriate designs and proportioning. If you’re going for a contemporary aesthetic, consider mixing and matching different sized and shaped units to create a unique statement. Ultra-modern homes might even benefit from fully glazed walls and frameless corners. “The temperamental UK weather doesn’t often allow us to open doors and windows, but large fixed panes can offer the illusion of being outside and provide a connection with nature all year round,” says Andy Ramus from AR Design Studio.
2. Upside-down layouts
Many self-builders recognise the myriad benefits of turning conventional house configurations on their heads, by placing living spaces on the upper storeys and bedrooms below. This is especially advantageous in locations with impressive vistas. Rather than potentially wasting far-reaching views by having zones you rarely use during daylight hours upstairs, you can instead put the key rooms where you’ll be spending most of your time – typically kitchen, living and dining areas – in the position with the most appealing outlook.
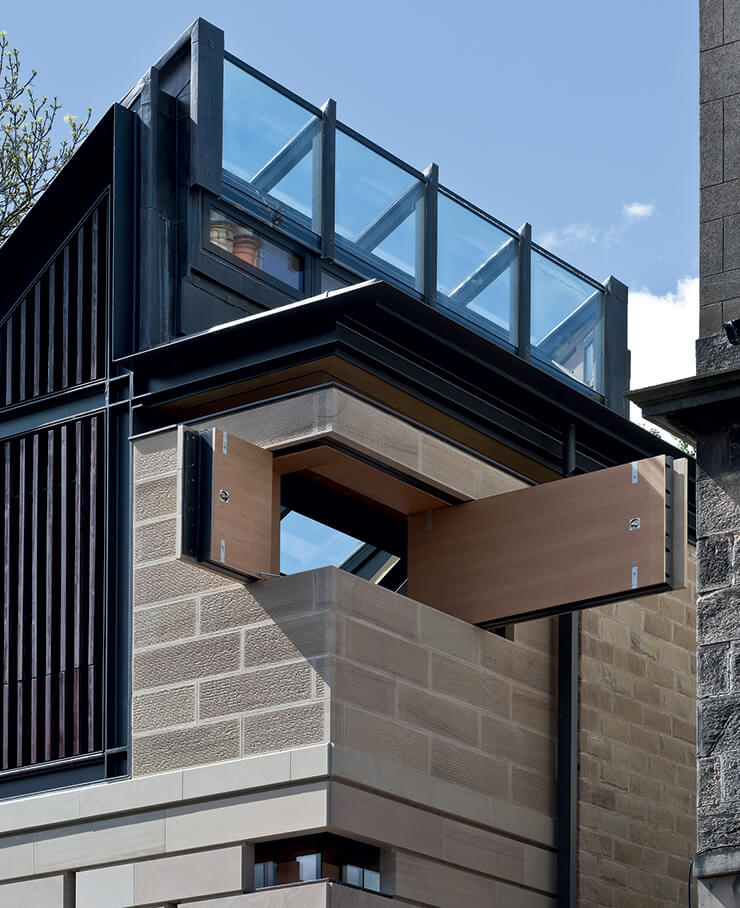
The external materials palette of this house by Richard Murphy Architects offers a multitude of design details, including different kinds of bricks to create a unique facade
3. Statement cladding
A sure way to set your house apart from the masses is to opt for a bold exterior palette. Timber is a favoured solution for a classic finish, plus it is both durable and sustainable. You can choose to let the facade fade to a silver patina for a contemporary edge, or maintain the original character of the wood. If your home has an industrial ethos, metal will bring an ultra-modern aesthetic. Copper produces a warm shine, whereas zinc adds a silvery glow. Consider mixing and matching different coverings for a unique finish; incorporating an external statement wall will create a pleasing focal feature, while also helping to keep costs to a minimum.
4. Clever lighting
A carefully thought-out illumination scheme will pay dividends when it comes to creating the right ambience. Consider what specific features will need artificial lighting for both practicality and aesthetics. Being able to alter your lighting via a smart tech setup – which allows you to adjust the lighting throughout your house via a tablet or smart phone – is a great way to gain control of the atmosphere. “You can’t change the decor in your home every day, but different lighting scenes can change the feel of a room from hour-to-hour,” says Phillip Pini from Crestron.
5. Double-height spaces
With the right design, you’ll be able to attain a real sense of volume, even if the property itself is modestly proportioned. “A glance through the architectural awards for individual houses will be sure to reveal numerous examples of one-off dwellings where volume and light have been prioritised over the need to maximise floor space,” says Michael Phillips from Phillips Tracey Architects. “The odd effect of this approach is that homes with these kind of zones often seem bigger than those that don’t.” A double-height entrance hall with a mezzanine landing is simple to achieve and will leave visitors feeling inspired.
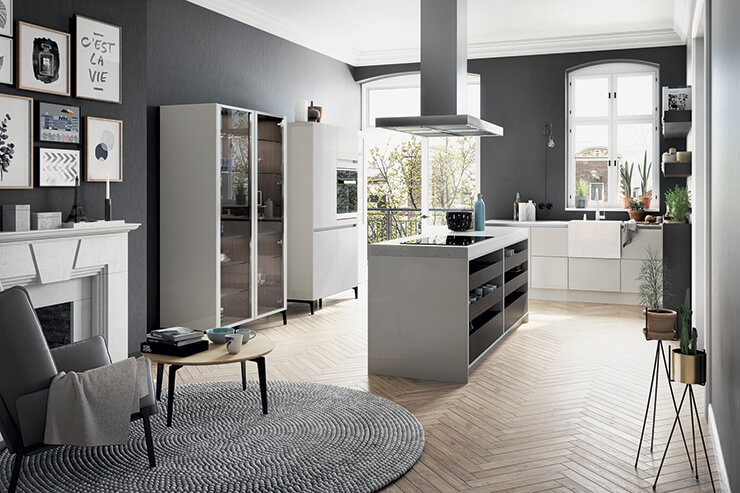
The cooker hood in this kitchen setup by SieMatic forms the centre piece to this room. The herringbone pattern on the wooden floor brings a characterful design detail to the largely monochrome interior palette
6. Cooker hoods
Often described as the heart of the home, the rise in popularity of open-plan living has helped the kitchen to become an increasingly sociable zone. There are many ingredients needed to complete the culinary space, but the piece de resistance of many is the cooker hood. Suspended designs above an island worktop can be a particularly impressive centrepiece. Designs come in all kinds of shapes and sizes, ranging from embellished units that resemble chandeliers through to conventional rectangular stainless steel versions.
7. Unconventional roofing
There are various alternatives to the traditional pitched roof, from curved barrel and bow designs through to dramatic mono-pitched and saw-tooth setups. If you’re considering going for something a little unusual, think carefully about the covering as well as the construction. “There’s lots you can do with slightly cheaper materials to create a statement,” says Nicola Thomas from ARCH-angels Architects. “We’re currently working on a project where we originally wanted a zinc roof, but it proved too expensive. Instead, we’re looking at incorporating corrugated steel, which will add interest and shouldn’t cost any more than fitting conventional tiles.”
8. Standalone stoves
Woodburning stoves are a popular addition to new homes because they provide warmth and an attractive focal feature. There are a great deal of models available, from traditional-looking units to ultra-modern versions – you may even want to embed the stove into a partitioned feature wall. Rotating units work wonderfully in open-plan areas as they can be turned according to your position in the space. “They allow for optimal views of the fire wherever you are in the room, providing heat as well as an attractive centrepiece,” says Mark Ryan from Jotul. Many people choose to make a design statement out of the accompanying logs – storing them in a tailored alcove within a nearby wall is a great way to achieve this.
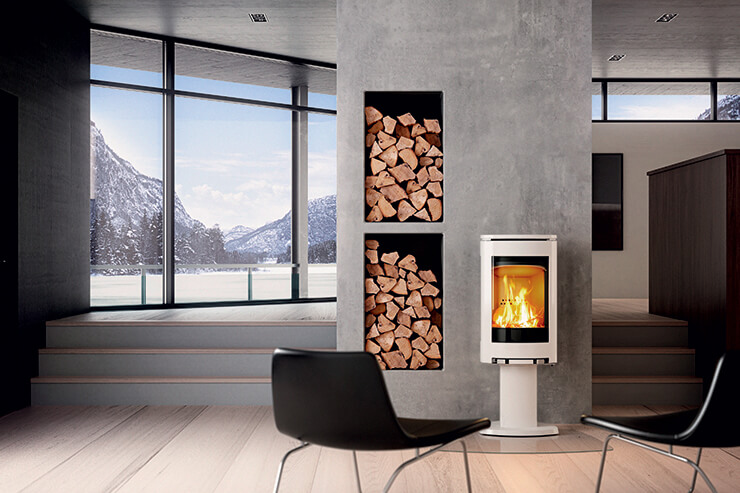
Rotating stoves, such as this design by Jotul, are great for open-plan spaces
9. Cantilevered levels
Introducing a storey or balcony that appears to defy gravity by projecting beyond the boundaries of the floors below it is an impressive visual effect. However, achieving the correct structural support to successfully balance the design is no mean feat, but if done well, it’s a great way to maximise floor space on the upper storeys without impacting on the garden below. Highlighting the cantilevered detail in a different choice of cladding to the rest of the external profile is another effective way to bring extra interest to this unusual element.
10. Grand front door
The first thing that visitors to your new home are likely to come face-to-face with is your front door, which means it has a number of roles to play. Not only should it provide effective security and insulation, but it should work to set the tone for the rest of your house – so it’s understandable that many self-builders choose to invest in a high quality unit. Coordinating the look of your door with the property’s ethos is an essential; for example, an ultra-contemporary, oversized, copper-effect pivot model is unlikely to suit the ambience of a quaint, traditional cottage-style home. Don’t forget the detailing on the door itself; accessories such as handles, doorbells and letterboxes are just as important, so make sure you do your research to get it right.
11. Creative brick detailing
If you’re opting for a masonry facade, you will come up against many decisions, from what colour and texture through to whether you want handmade, machine-made or reclaimed bricks. Thanks to their small profile, bricks offer the opportunity for you to get creative with detailing. For example, you could combine different colours and sizes to create decorative designs or opt for an unusual bonding pattern – a soldier fence weave, for instance, will create a chevron pattern.
12. Living roofs & walls
Green roofs are a great way to inject some natural flair into your scheme, but bear in mind that the roof structure itself will need to be able to support the heavy layers of soil, planting and other components needed. “Biodiverse roofs will use local plants and can include other natural elements, such as stones, meaning they are generally more cost-effective and easier to fit than other green roof solutions,” says Nicola Thomas from ARCH-angels Architects.
Living walls are another impressive way to bring vegetation into a house, but the setup will require a watering system in place to feed the plants. “An alternative is to host climbing plants at the bottom of the wall, which will naturally crawl up the surface and create an attractive green feature,” adds Nicola.
13. Wow-factor staircase
Albeit a practical component of your dwelling, staircases can be a great place to bring design pizzazz. There’s not just the flight itself to consider, as the balustrade and handrail offer the opportunity for yet more design interest. A sleek curved structure will work to soften its impact, whereas open-rise cantilevered stairs with glass balustrades will produce the illusion of a floating element, whilst also adhering to a minimalist vibe. Reclaimed wood treads set against rustic iron detailing will produce a raw, industrial ambience, while carpet runners offer heritage appeal.
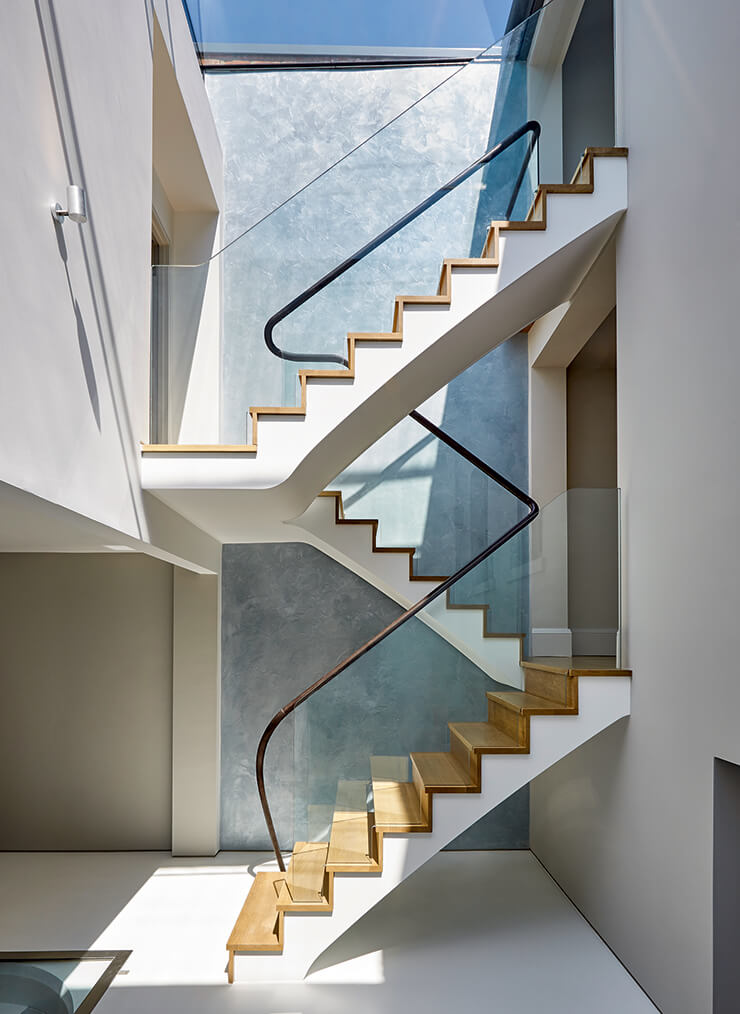
This grand zone incorporates several key features: a tall ceiling creates the sense of volume, while a large rooflight pours light down onto the staircase, which was designed by Bisca. Glass balustrades help to keep the space feeling light
14. Timber flooring
Specifying the same flooring throughout your house will aid the sense of flow; alternatively, zoning your coverings according to footfall and decor could offer a more cost-effective and visually impressive approach. Bear in mind that the high-traffic areas of your home (such as entrance halls and kitchens) are also the spaces that are most likely to be seen by guests, so you’ll want to invest in a hard-wearing solution that works to complement your overall scheme. The inherent character of solid wood makes it a favoured option for use throughout the home, but there are plenty of alternatives that could bring the same aesthetic at a lower price, such as laminate, vinyl or wood-effect porcelain tiles.
15. Unconventional radiators
Some people consider conventional radiators to disrupt the ambience of an interior, but there are many innovative modern designs available that work to blend into the decor. Glass-effect models mimic mirrors, whereas some units take on the appearance of a sculptural art piece. Slim-line products are unobtrusive; for example, Serie T by Iconic Raditors can even double-up as shelving. If you would rather opt for a more conventional looking design, a highly-coloured unit will aid the interior scheme whilst also offering something a little different.
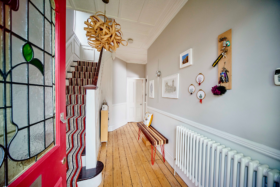
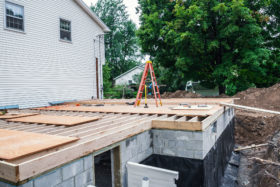






























































































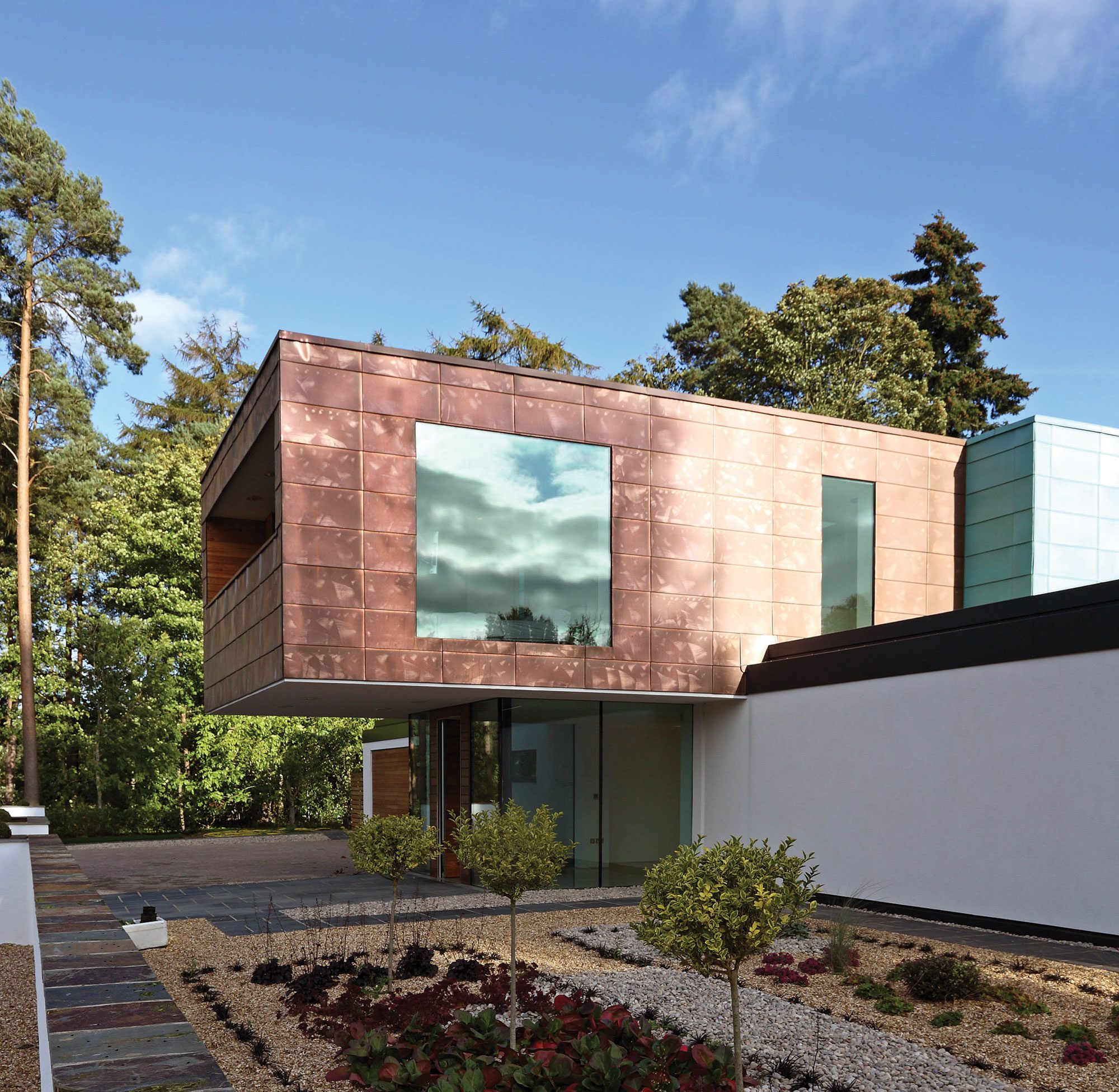
 Login/register to save Article for later
Login/register to save Article for later

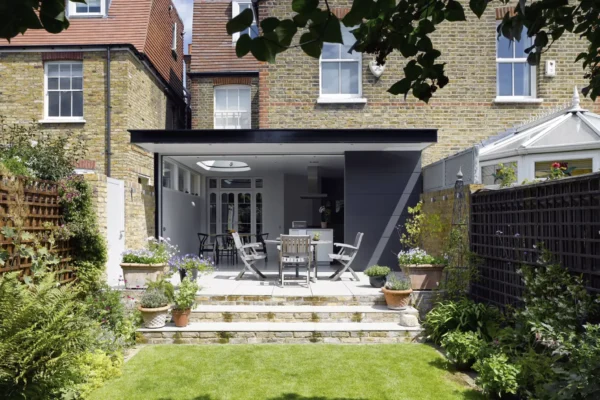
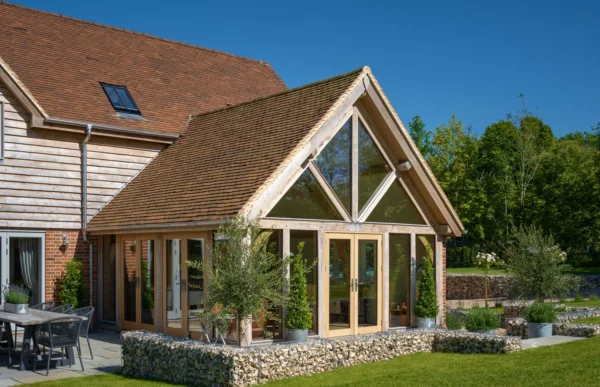
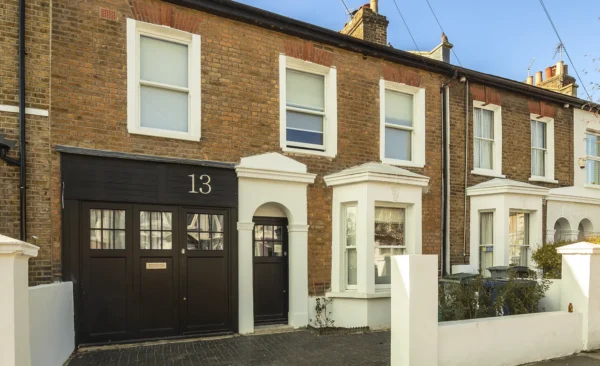
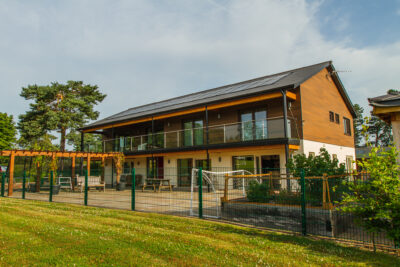
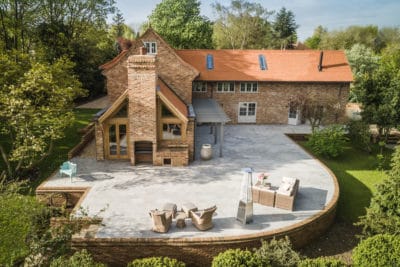

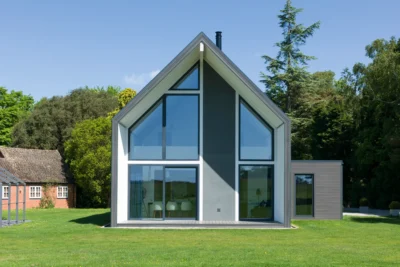





Comments are closed.