The Martins have created an accessible three-bedroom home, complete with downstairs bedroom and en suite, to meet their needs.
An architect friend helped the couple gain outline planning permission. They then used the in-house design team at Potton to get detailed consent for their dream home, which is based on the company’s Heritage Cottage house style.
Fact file
- LocationBucks
- ProjectSelf-build
- House size140m²
- Bedrooms3
- DesignerPotton
Previous Article

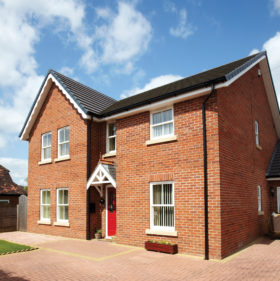
Affordable Suburban Home Plans
Next Article

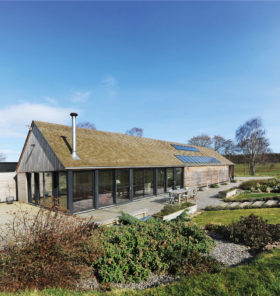
House Plans: Open-Plan Home with Glazed Walls






























































































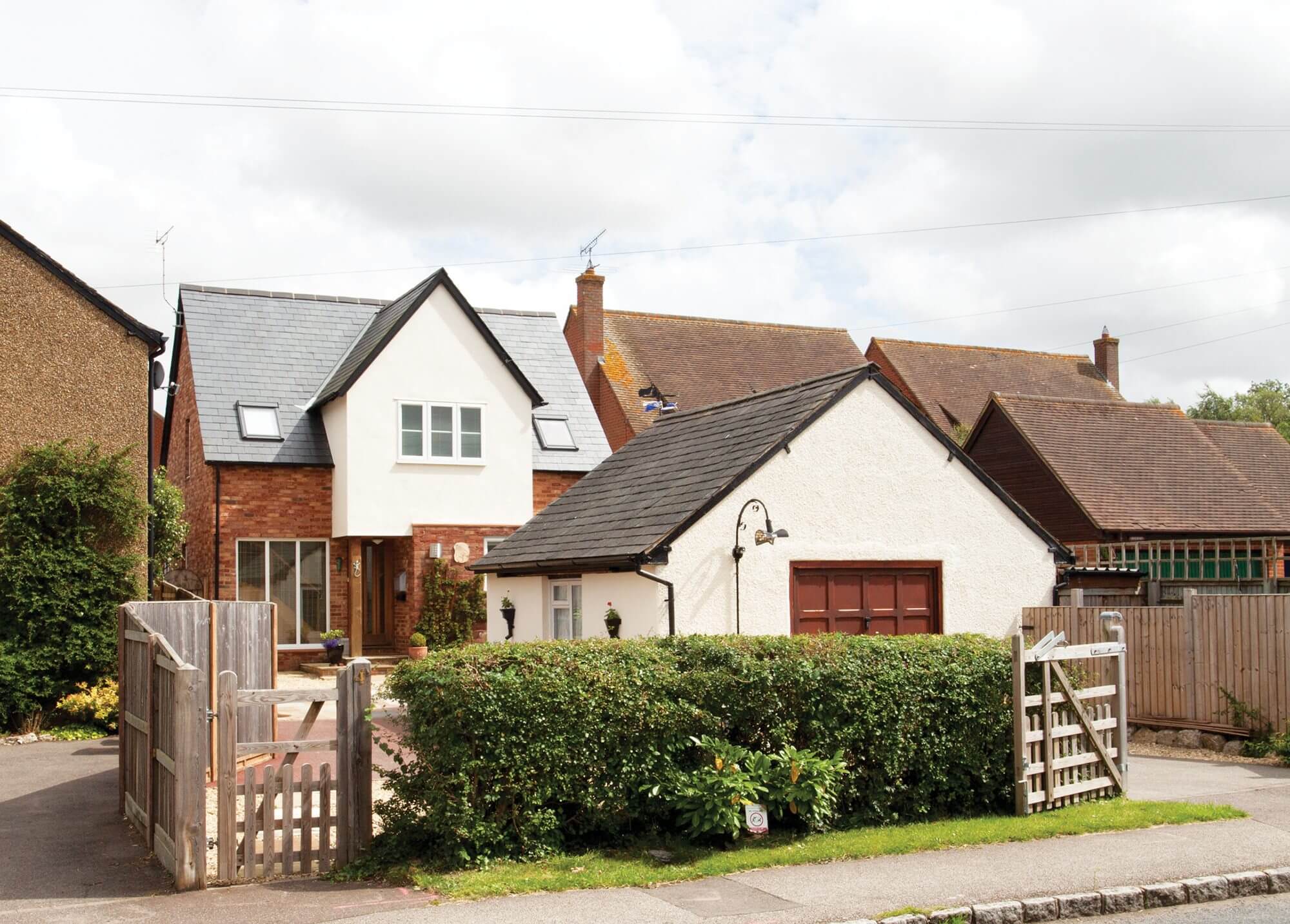
 Login/register to save Article for later
Login/register to save Article for later

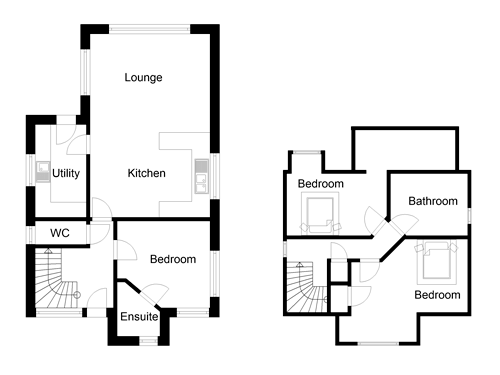



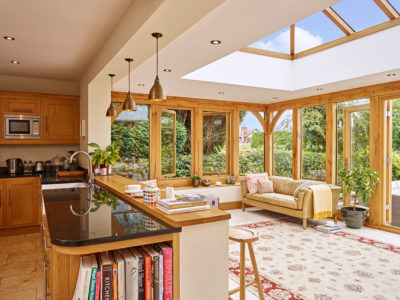
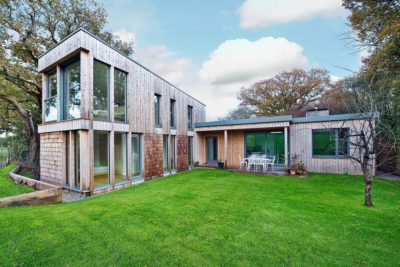
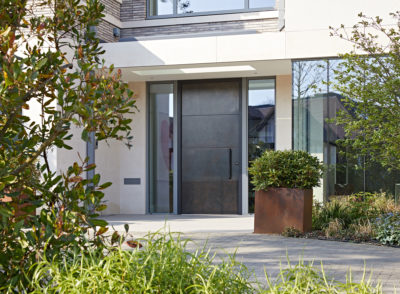
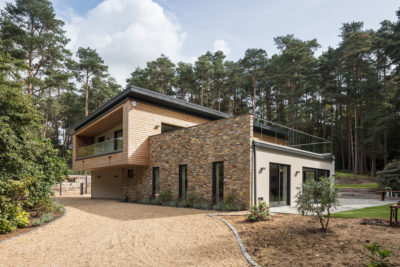





Comments are closed.