Alternative Build Systems
Around 166,000 new properties were built in the UK in 2007, of which 92 per cent were brick-and-block or timber frame. So what lies at the core of the other 13,000-odd homes constructed each year? There are plenty of alternative building systems to choose from, and self-builders are at the forefront of their development.
These methods are becoming more mainstream as architects and builders become well-versed in using them. Experienced contractors are harder to come by, so get recommendations from your supplier on electricians, plumbers etc they’ve worked with in the past.
Your choice of build system will come down to what you’re hoping to achieve with your project, how involved you want to be in the construction process, and what you can get past your local authority’s planning department.
ICF
Insulated concrete formwork (ICF) involves laying a series of hollow blocks, usually made of expanded polystyrene (EPS), and pumping them full of ready-mixed concrete. The EPS becomes part of the finished structure, providing a highly insulating ‘wrapper’ around the concrete.
The basic ground-floor structure of an ICF build should be up in a matter of days. That means you won’t have to pay for weeks of highly-skilled labour. The exterior walls and insulation will be completed concurrently, so you’ll save time and money here, too.
You can enjoy the speed benefits of ICF no matter what the British climate throws at you. “Thanks to the insulating qualities of the EPS blocks, enough heat is retained to allow the concrete to be poured and set properly even in freezing conditions,” says Jonathon Barnett of ICF specialist Logix. The building envelope is quickly watertight, so internal services can be installed before the external cladding is completed. Tradesmen will find their lives made easier by the fact that service and utility ducts can be pre-installed within the concrete core (this is also the case with SIPs).
Adapting an ICF build can prove difficult and expensive, so think your design through carefully. Initial costs are likely to be higher than an average timber-frame build, but you should be able to offset the five per cent premium with reduced construction times and lower energy bills.
SIPs
Structural insulated panels (SIPs) can be used to build walls, ceilings and floors. They usually consist of two outer layers of oriented strandboard (OSB), sandwiching a core of an insulating material, such as polyurethane. The panels are factory-manufactured to ensure an exceptionally airtight building envelope. They can be load bearing or used in conjunction with a structural framework.
Building with SIPs is likely to cost you up to around 15 per cent more up front than a conventional timber frame. But a SIPs house can be constructed up to 60 per cent faster. And schedule-friendly advantages, such as pre-cut door and window openings, mean you’ll be saving a packet on labour costs. The panels’ inherently high levels of thermal insulation mean annual heating bills come in at around 50 per cent below average.
The lightweight panels provide a structure up to 10 times stronger than a ‘stick-build’ timber-framed design. They can even be used to construct a roof without trusses, allowing you to transform loftspace into living accommodation with relative ease.
The down side is that any alignment issues or inadequacies, especially in the foundations, could lead to severe delays. It’s worth apportioning some of your budget for the services of a project manager and build team with a proven track record of success with SIPs.
Straw bale
Straw is a forgiving material to work with, allowing you to easily create interesting features such as curved walls. It’s also a great insulator, quick to use and cost effective (bales typically cost around £2 each). But you are restricted in terms of design – for example, window and door apertures should not exceed 50 per cent of any individual wall surface to ensure stability.
Bales can be stacked in stretchers and fixed with long wooden pegs to create well-insulated loading-bearing walls. Alternatively, the straw can be used to infill a conventional post-and-beam frame – this makes it easier to create large open-plan spaces, but costs will be higher. The walls are then rendered with lime mortar to protect against damp, vermin and fire. Properly rendered straw-bale walls are no more flammable than bricks.
Until it’s rendered, straw must be kept dry. If you’re worried about the impact of adverse weather conditions, opt for a hybrid structure involving a lightweight compressive frame. This will allow you to construct the roof prior to erecting the walls. You’ll get peace of mind – plus the bonus of better stability for door and window openings – but it will be more expensive.
Modcell offers a prefab interpretation of straw bale walls, in the form of panels filled with either locally-sourced bales or sprayed-on hemcrete. They can be used structurally or as infills, and offer insulation levels that meet PassivHaus specifications.
Thin joint
Thin-joint masonry offers improved thermal performance (up to 20 per cent for solid-wall) and build accuracy over conventional brick-and-block. What’s more, construction speeds rival off-site systems. That’s largely thanks to thin joint’s quick-drying 3mm mortar lines (as opposed to 10mm with traditional masonry) and the option of using oversized aircrete blocks.
The basic structure of a solid-wall home (thin-joint construction is also suitable for cavity walls) can be erected in as little as two days. Just be aware that, because the first floor level will go up astonishingly quickly, you’ll need to have suitable scaffolding in place for the floors above before building work commences. Unfortunately, conventional scaffolding isn’t always appropriate – Cuplok is an appropriate alternative. The outer leaf will be constructed at a later date, so the scaffold should be set out to accommodate this. Generally, overall build costs compare well with brick-and-block because of the increased speed.
A thin-joint home should be easy to adapt or extend at a later date, and the technique also lends itself to use for partition walls or extensions to existing properties. The principal downside is that any deviation from level or plum cannot be made up with a thicker mortar bed, unlike with standard blockwork.
Main image: Polarwall’s panelised ICF being filled with concrete
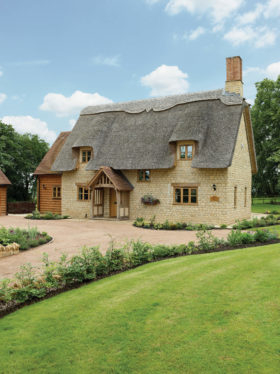
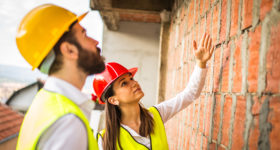































































































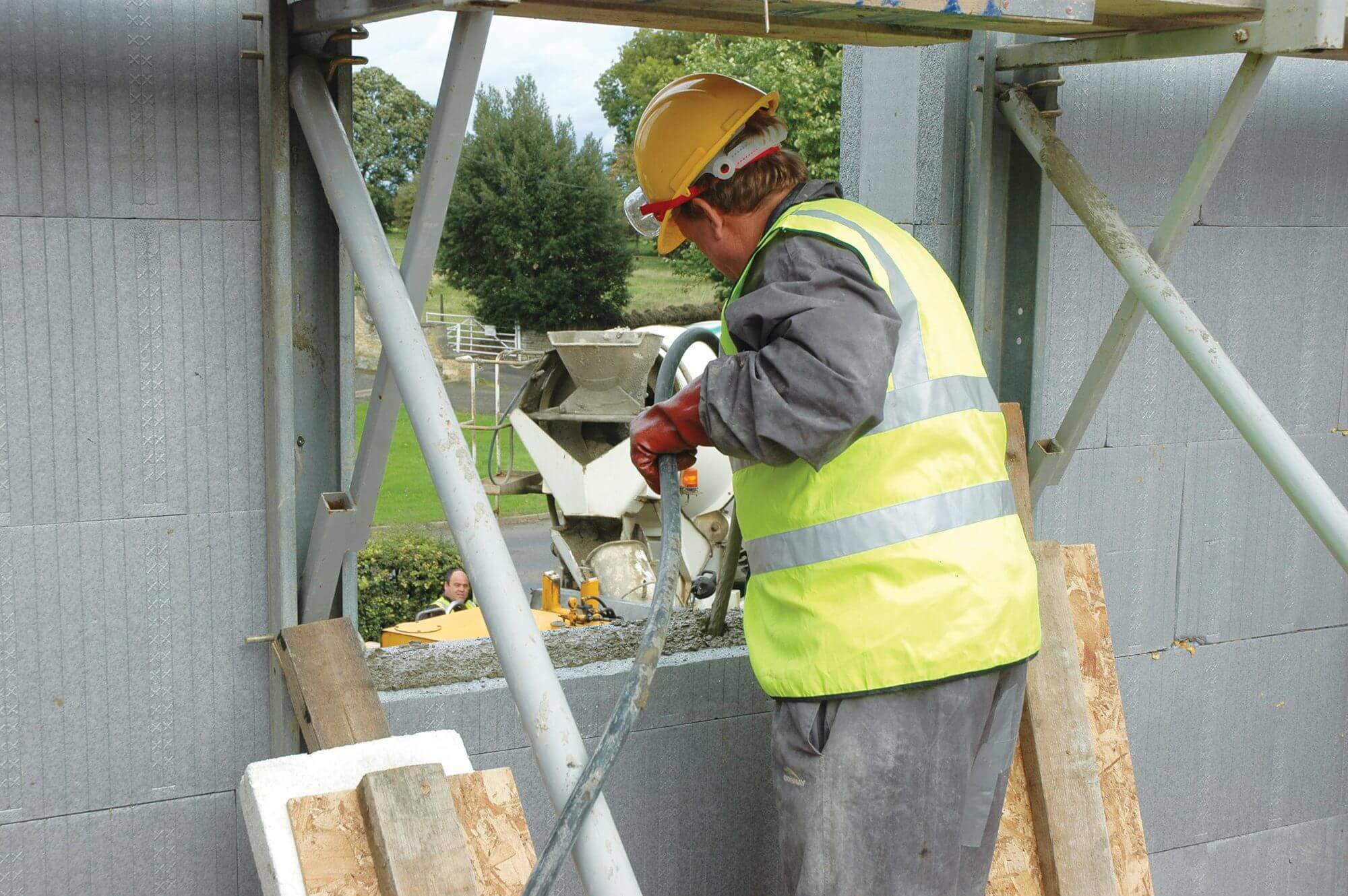
 Login/register to save Article for later
Login/register to save Article for later

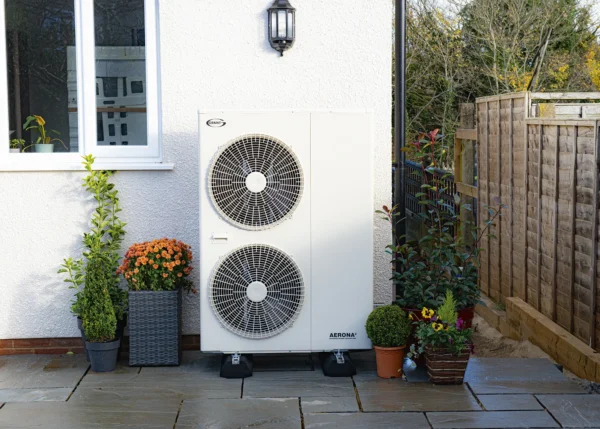
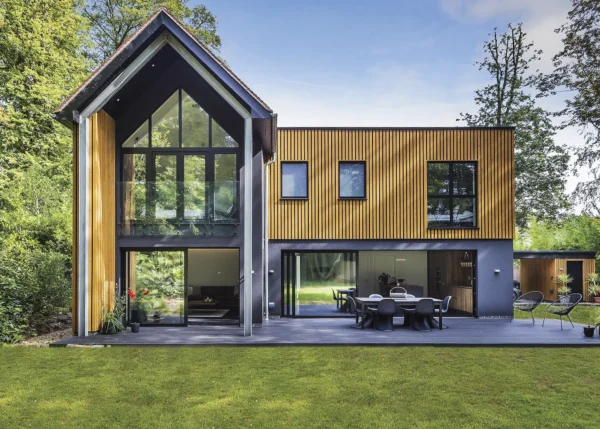

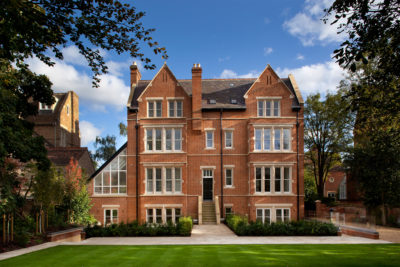
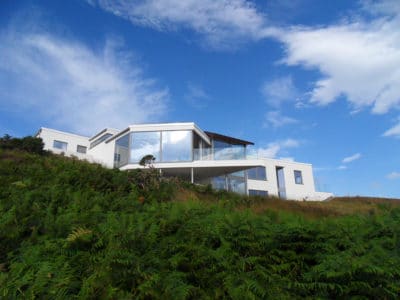
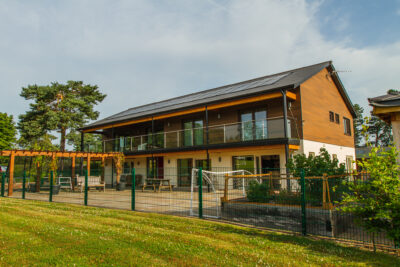
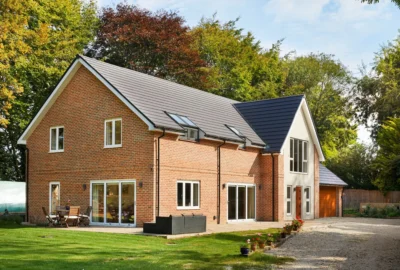





Comments are closed.