Clive and Susan Andrew’s Art Deco-style home looks out over the Firth of Forth, its curved windows and white render reminiscent of an ocean liner.
The scheme replaced a Victorian property suffering from severe subsidence due to the sandy ground conditions. The couple therefore had to opt for piled foundations.
Rendered masonry outer walls enhance the thermal mass of the building, and an inner steel frame supports the curved element at second-floor level. Infill panels of timber frame, with zinc cladding on the upper levels, break up the facade of the house.
Fact file: Art Deco-inspired coastal home
- LocationMusselburgh, Edinburgh
- ProjectSelf-build
- House size241m2
- Bedrooms3
- DesignerWiszniewski Thomson Architects
Ground floor
First floor
Second floor
Self build house plans re-created using Build It 3D Home Design Software
Previous Article

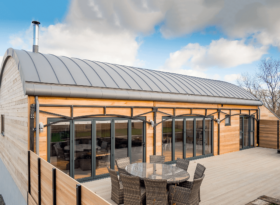
Modern Barn Conversion Floor Plans
Next Article

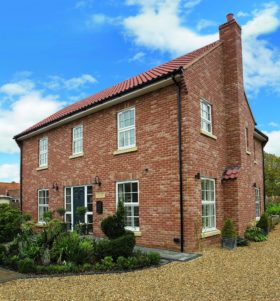
Characterful Brick-Clad Home on a Budget Plans































































































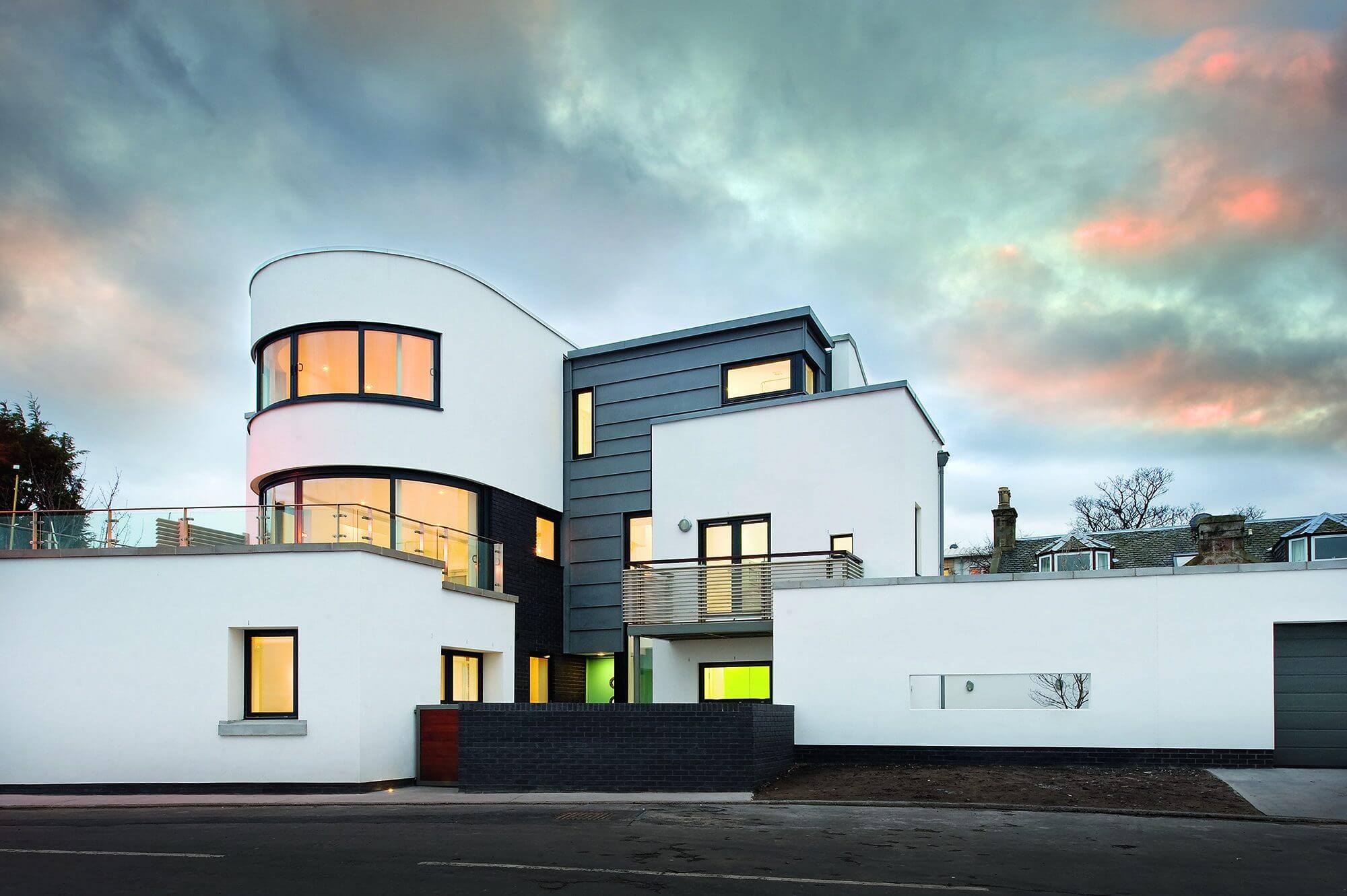
 Login/register to save Article for later
Login/register to save Article for later

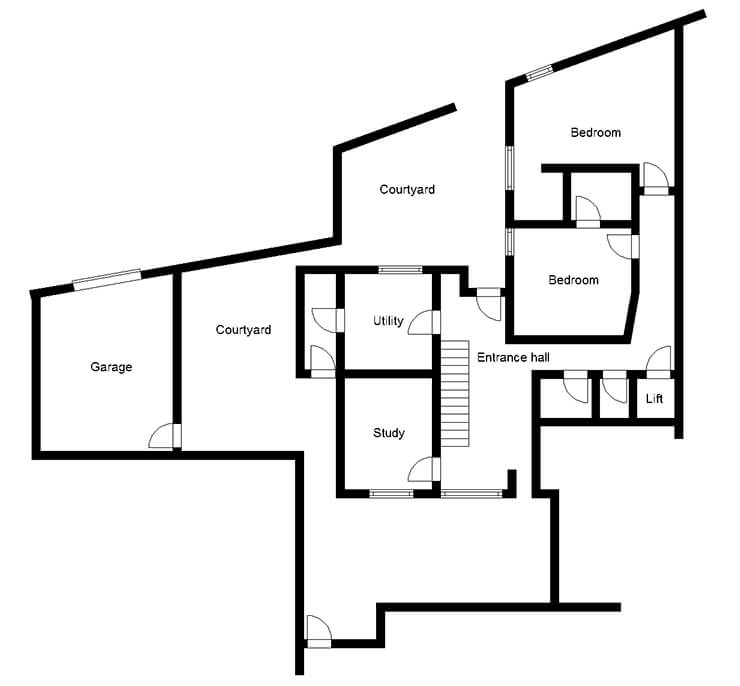
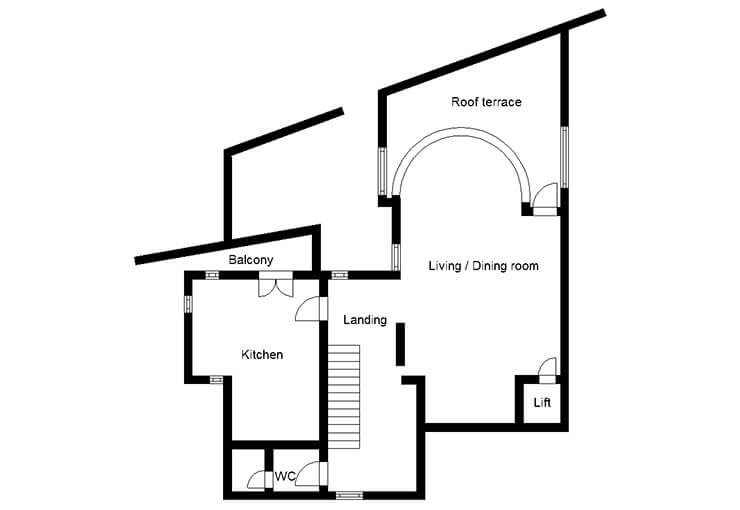
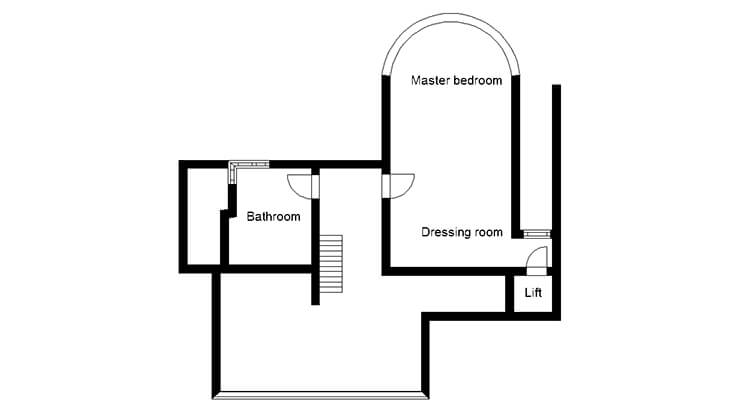



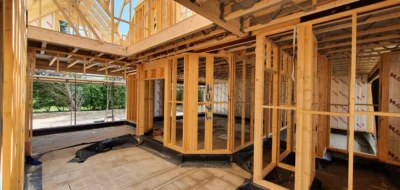

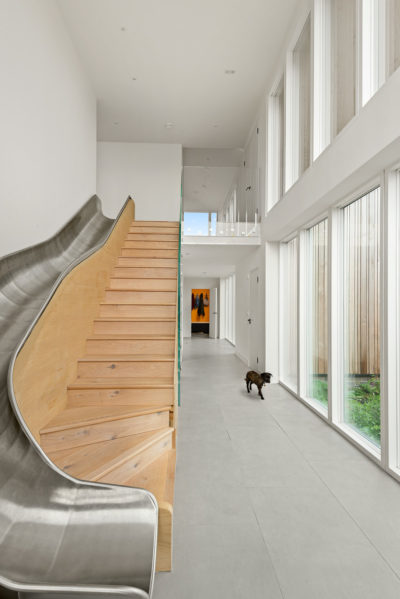
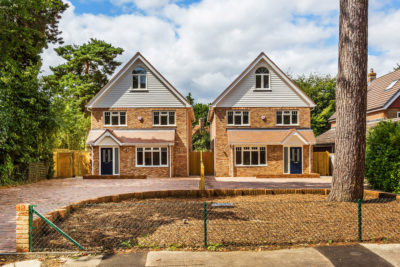





Comments are closed.