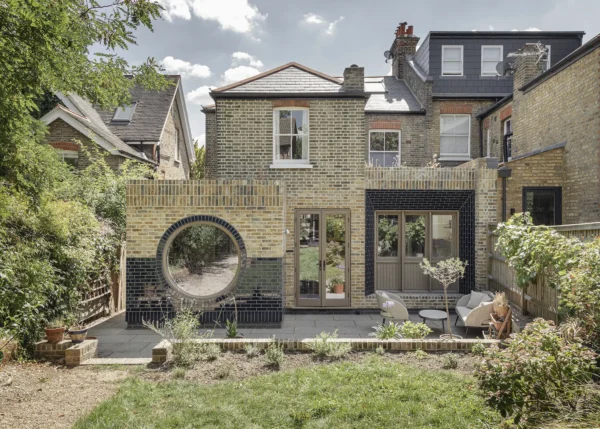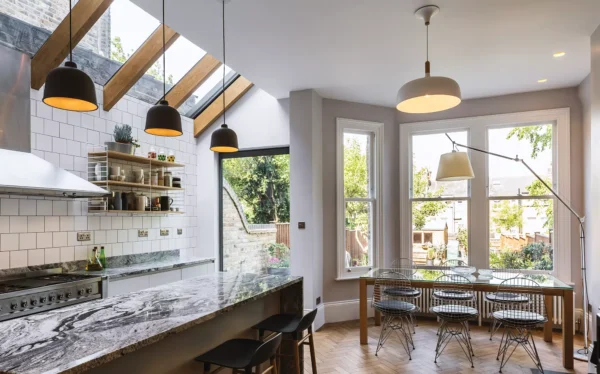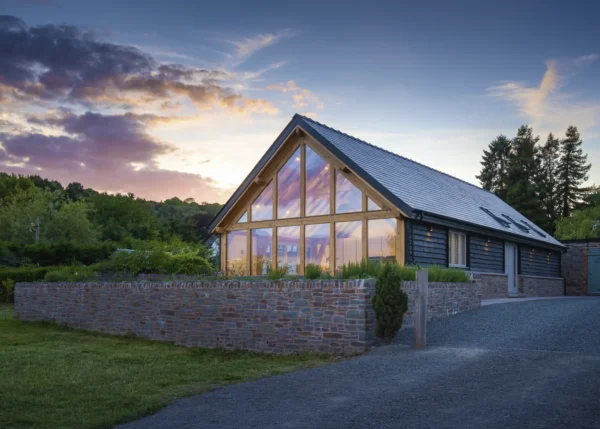Q&As
atcost barn building conversion
Hi, i have recently purchased a plot with a atcost barn on it passed for a dwelling, it is permitted development type planning.
The structure is a concrete portal frame, the structural engineer is struggling to work out what load it will take as it is concrete and he doesnt know what re bar was used etc. On the planning it is passed for pan tiles which is obviously heavier than the asbestos roof so there will be extra load on it.
We have contacted atcost but because they where taken over they are not sure whether they have got the information.
Because it is permitted development we have to leave the structure up.
Can any one help on where to find information or anyone that has done similar and what they did.
Many thanks.
Shawn
Answers
Hi Shawn,
I’m wondering if you ever got an answer to your question? I am going through exactly the same thing at the moment with an atcost barn and feel like I’m banging my head against a brick wall trying to get a straight answer from anyone.
Any advice would be greatly appreciated.
Many thanks,
Jess
Shawn/Jess,
Did either of you find an answer, I am embarking on a similar project.i would be interested to share ideas around conversion methods…
Regards,
Adam





































































































