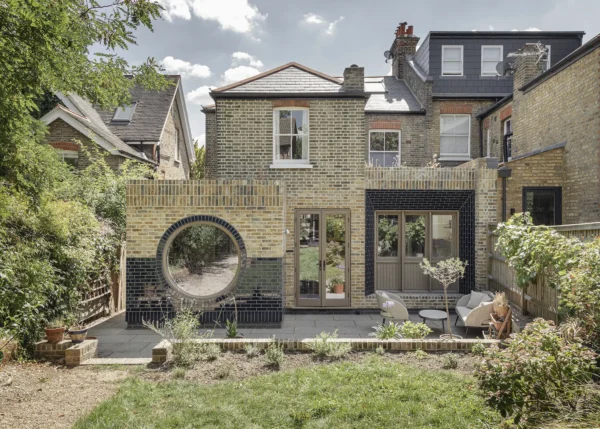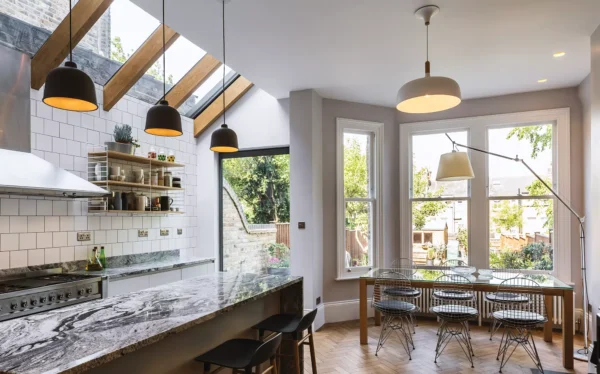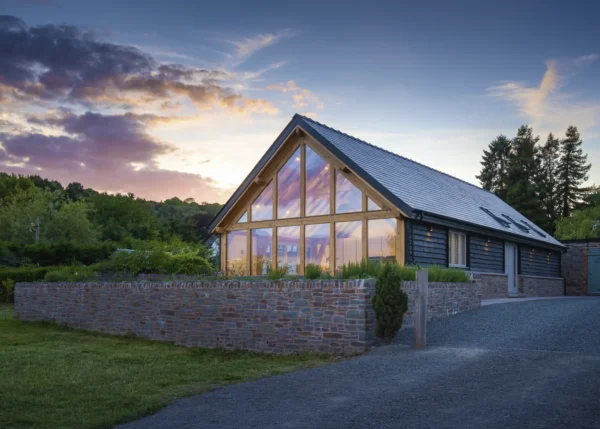Q&As
Atcost barn conversion
We are looking at purchasing an Atcost barn that has been partially converted. The Atcost shell remains. It has a slab base on which are brick courses. Its blocks and timber and partially insulated. It has a floor and stairs. The Roof is the old corrugated Atcost roof. The owner says he has completed the slab base to code. How can we check this and would we need to replace this base with better foundations? Also we would like to raise the pitch of the roof. How could this be done and how much would this roughly be ?
Answers
For a change of use into a dwelling the previous owner should have submitted for Building Regulations. As part of this an Inspector would have made site visits to see work being undertaken which could include witnessing the build up of the new concrete slab, insulation and sub base. So I would start by asking to speak to them and checking that they have seen this. If not then you need to ensure that Building Regulations has been applied for. The only other way to check what has been built would be to extract a core through the floor which is messy and breaks its integrity or expose a perimeter edge to see what has been built.
As part of building regulations the previous owner should have provided details of how the building would comply structurally. So again ask them to see what calculations were put forward. If these are not present and the foundations look suspicious then you may want to consider employing your own structural engineer to advise on what degree of underpinning is required.
We’ve done a few barn conversions. Check if this scheme is being done under the recent permitted development rule changes or through a full planning application. If the permitted development route then you cannot change the roof without having to go back to planning and this may result in other issues arising. If it was through planning anyway, I’d start by speaking to the planning authority to ask in principle if raising the pitch of the roof would be an issue. It’s likely that a planning application is needed but you may find (dependant on the complexity of the site) that this could be as simple as an amendment to the original approval or more involved you will need to submit a new planning application.
With regard to costs it depend on the size of the new roof, structural work to support the new pitch and the proposed specification so it’s difficult to give any prices without this information. I expect that you could adapt the pitch by utilising the existing structure and building off this with new structural elements or build a new structural frame alongside the existing. Again it depends on the suitability of the existing frame to take the increased load.
Opinder Liddar (Architect & Build It expert)





































































































