Basements: What Can Go Wrong?
Basements can be elegant solutions for many projects, whether self-builds or renovations. They offer an opportunity to add significant value and living accommodation – including incorporating luxury features such as secret swimming pools, saunas, games rooms, gyms, home cinemas and more.
And with some houses, especially where space is limited and the cost of buying a bigger property on the open market is prohibitive, converting an existing cellar or extending downwards can be a clever, cost-effective option.
Before you start
This kind of project must be carefully planned and executed if you’re to enjoy a successful result. If something does go wrong, there’s not only the stress and disruption of remedial works to deal with – but also the fact that problems below ground can be difficult and expensive to resolve. So what should you consider before pressing ahead?
- Is it likely to obtain planning consent? Some London councils, in particular, are declining permission on this kind of development at the moment due to the perceived risk they pose to surrounding properties.
- What kind of space do you want to create? There are three main classes of basement: storage; car parking; or living accommodation. They all have different requirements in terms of water resistance, which will affect the structural design.
- Do site conditions allow for a basement? You’ll need to do your research to figure this out. Review the flood data for the area and establish where the groundwater level is (two factors that will dictate what kind of waterproofing system or tanking will be required). You’ll also need a site investigation to help the designer establish suitable foundation depths.
- What’s the most appropriate construction method? There are various options, with the right setup dependant on the conditions identified in your surveys and investigations. With existing houses (even if a cellar is already in place) you may need to underpin the foundations to create enough head height and transfer loads effectively. Totally new basements might be formed using mass concrete walls (great where there’s plenty of space to work) or concrete-filled blockwork.
- How will it be waterproofed? A variety of internal and external tanking systems is available to suit different types of scheme. Your design team must select the right solution for your project – so always use experts who specialise in this kind of project. In some cases, two waterproofing methods will be combined.
Common pitfalls
Thankfully, it’s rare to encounter issues with the structural integrity of a new or converted basement. However, failure to conduct the right surveys and pay heed to them can be catastrophic.
For example, there have been instances where water pressure in the ground surrounding the structure is significant enough to lift the basement. This is almost impossible to resolve without complete replacement.
In the case of conversion and extension projects, meanwhile, care should be taken at the design and construction phases to ensure that you’re not undermining your own or neighbouring buildings. So proper calculations and a thorough schedule of works are key.
In my experience, the main reason self-builders and renovators make insurance claims is due to failures in the tanking system. This could be because the wrong waterproofing method was specified at the start. But it’s much more common for issues arise due to poor workmanship.
Here are some of the main problems we encounter on basement builds:
- Lack of knowledge in how to use the specified tanking system
- Failure to properly seal service penetrations in basement walls
- Poor backfilling, which can lead to punctures in the tanking
- Failure of the waterproofing at connections, especially between the tanking and the damp proof course (DPC) or membrane (DPM).
A key route to protecting yourself against these problems is to ensure that the relevant parties – the contractors and the design team – are under suitable formal construction contracts.
Where necessary, elements such as waterproof concrete and tanking products should be provided with an adequate 10-year insurance backed guarantee. Crucially this should be provided by a reputable firm and cover both materials and workmanship.
Andy Butchers is a building surveyor with over 25 years’ experience in the construction industry – and regularly shares his knowledge to help self-builders and renovators avoid and overcome issues on their projects. He is a director of Build-Zone Survey Services, the technical services company for Build-Zone and Self-Build Zone.

































































































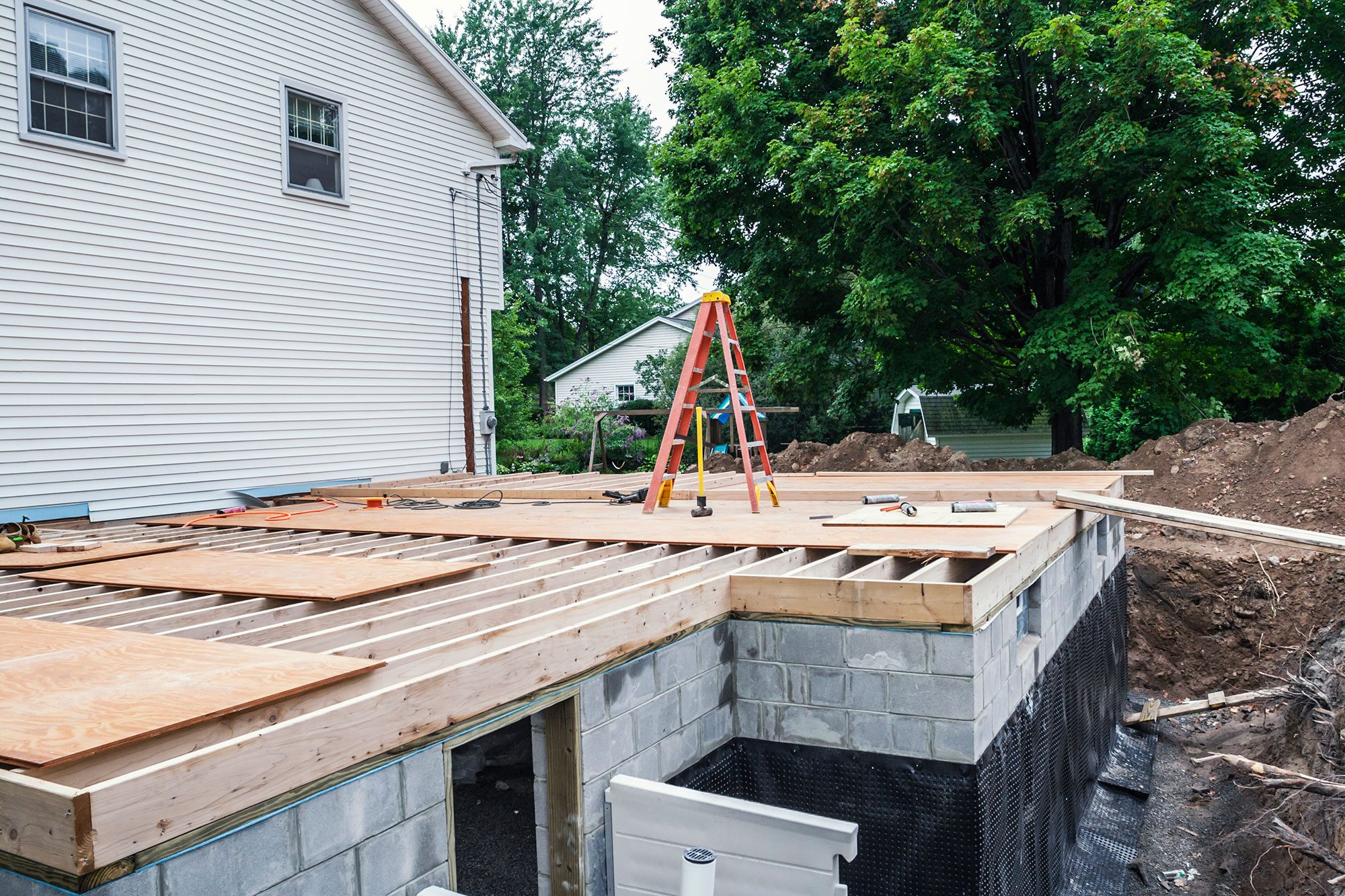
 Login/register to save Article for later
Login/register to save Article for later
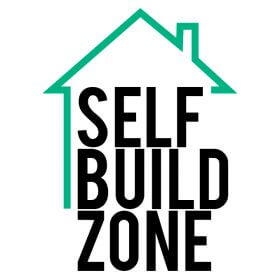

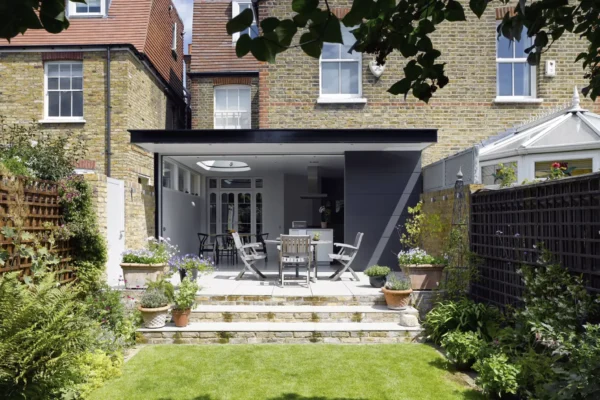
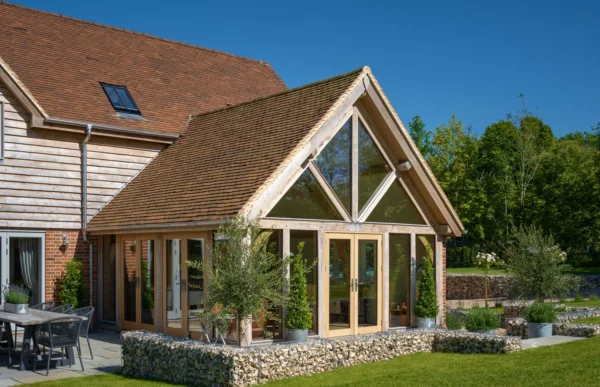
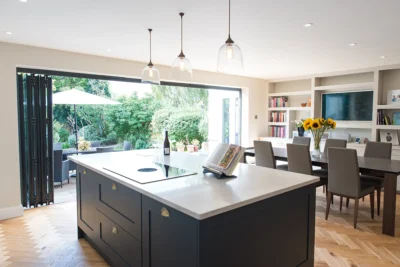
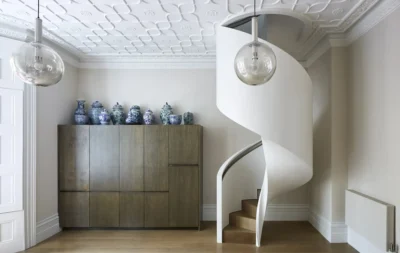
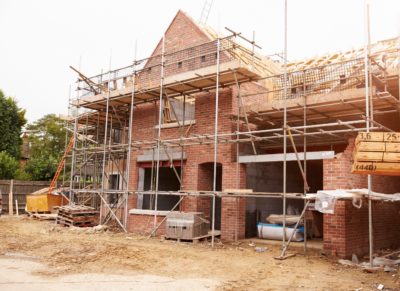
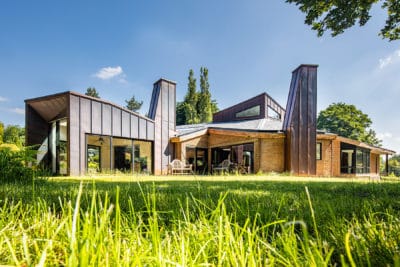





Comments are closed.