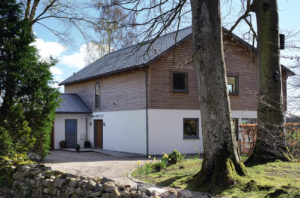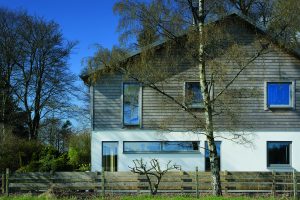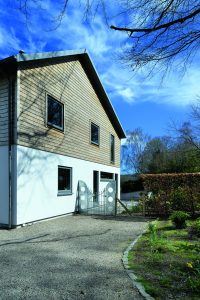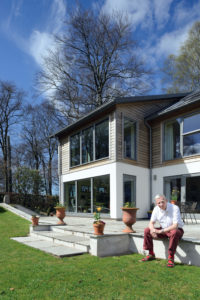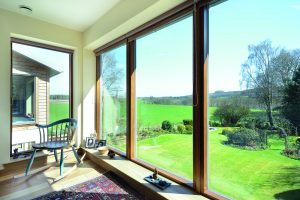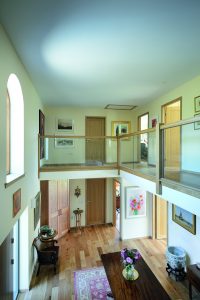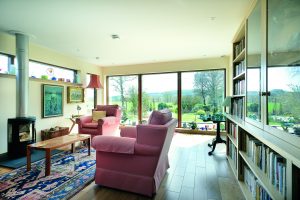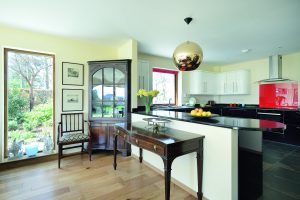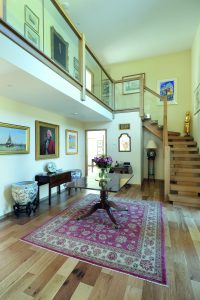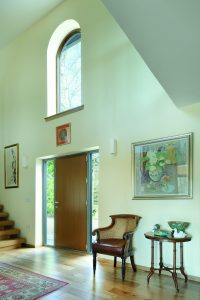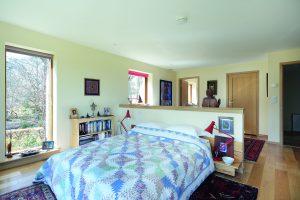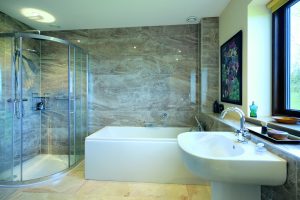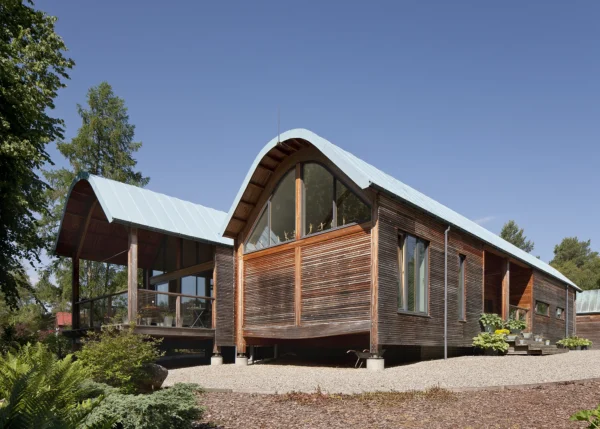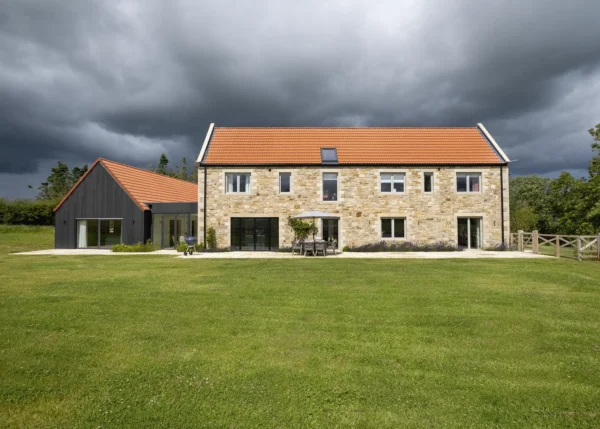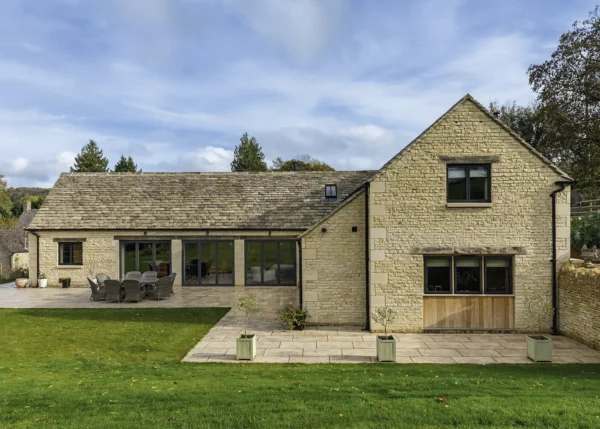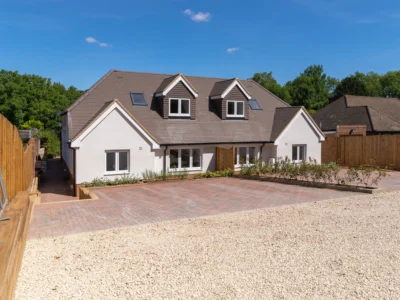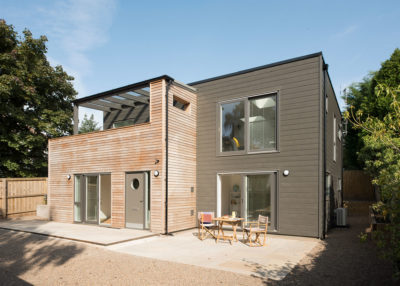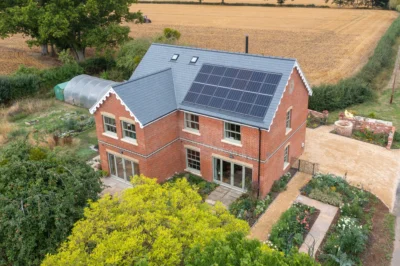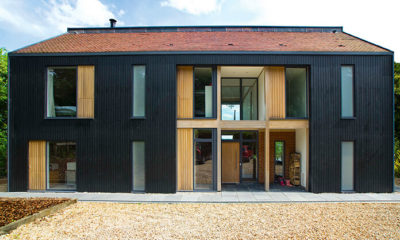Bespoke Turnkey Home
It was nearly half a century ago that Adrian Marshall paid £2,800 for a cottage in rural Aberdeenshire. “When I bought the property in 1968 my bank manager advised that it was only worth £2,500, but I went for it anyway,” he says.
Over time he purchased some of the surrounding land to create the large, idyllic rural plot that it is today. Almost four decades later, Adrian and his partner Tuck-Chee now live in a bespoke, energy-efficient home, built right on the site of that original dwelling.
The Vision
The couple were living in a large, Georgian manse in the centre of Old Aberdeen, which they’d bought from the University of Aberdeen for £100,000 in 1988. Although they’d really enjoyed living here, its steep running costs and fairly hefty repair bills made them reassess their options. Luckily, by the time they came to sell it back to the university its value had increased almost tenfold.
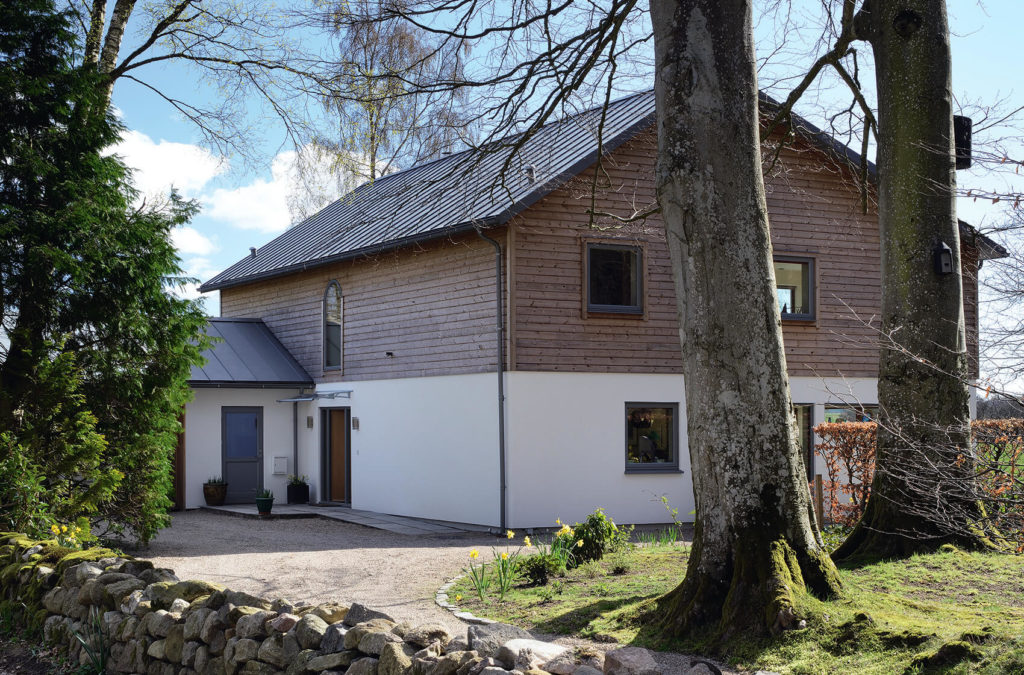
Horizontal timber cladding and a clean, white render help to form the modern feel that the couple longed for
The couple considered moving back to their rural cottage, but decided it would simply be too cramped and uncomfortable in comparison to their historic townhouse. Not wanting to walk away from the dwelling’s peaceful setting that they adored, they came to the conclusion that knocking it down and self-building an eco-friendly, low bills abode in its place was the best solution.
Adrian had a clear vision for their new dream home. “I wanted a very simple, symmetrical house with lots of oak, off-white walls and white ceilings,” he says.
- NamesDr Adrian Marshall & Dr Tuck-Chee Phung
- LocationAberdeenshire
- ProjectSelf-build
- Style Contemporary
- Construction methodTimber frame
- Plot cost£13,500
- House size272m2
- Build cost£401,800
- Total cost£415,300
- Build cost per m2£1,477
- Construction time36 weeks
- Current value £800,000
“We have many family heirlooms to fill the interiors with, plus we knew our collection of paintings would provide a lovely splash of colour. Our furniture actually offered a useful sense of scale for how big the space needed to be. For example, we knew we needed the two main reception rooms to measure 4.5m across, so, in turn, that dictated the size of the rooms upstairs.”
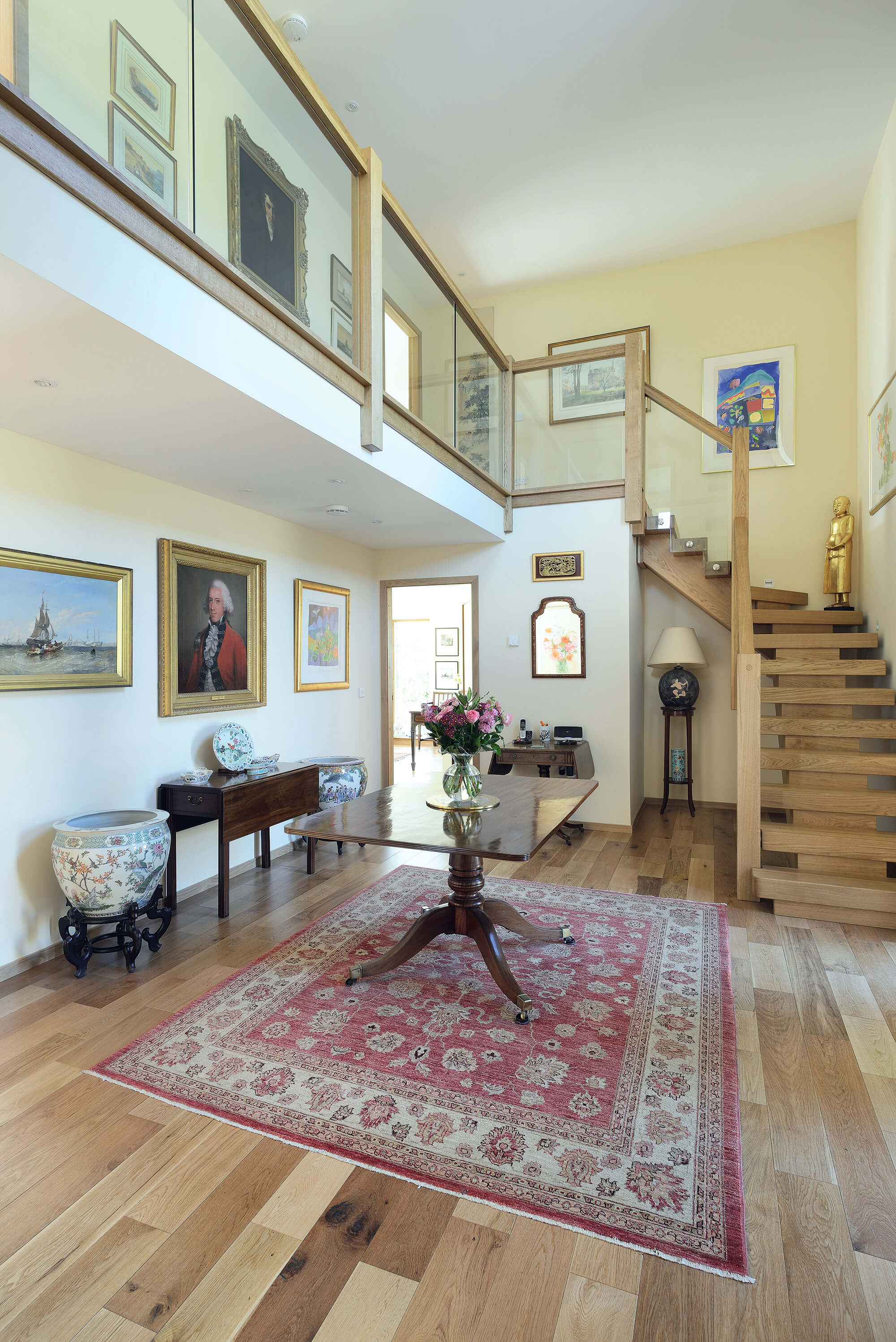
The couple were able to fill this contemporary new build home with their vast collection of paintings and heirlooms
Together, Adrian and Tuck-Chee made sure that the neighbours were onboard from the beginning, keeping them informed about what the finished home would look like. They believe this was the main reason as to why there were no planning objections to deal with or disputes to be resolved.
Opting for the Turnkey Building Route
On the recommendation of a friend, the couple consulted timber frame specialist Fjordhus and visited some of its completed projects to get a feel for the company’s quality. Adrian and Tuck-Chee wanted an airtight and well-insulated abode. They were especially attracted to the efficient advantages of a precision- engineered and factory-made, pre-insulated closed panel timber frame system, which could be quickly erected once on site.
Impressed by what the company could offer to their project, Adrian and Tuck-Chee opted for a complete turnkey package with Fjordhus, meaning the firm supplied a full build and fit-out, from the foundations through to interior details.
“We knew exactly what sort of house we wanted and Fjordhus knew how to build it,” says Adrian. “I simply drew out the basic design and then worked with them to develop the plans that would transform it into a reality. The company was absolutely brilliant throughout and very easy to deal with.”
Fjordhus project managed the build, and took responsibility for all the fine details, such as installing a collection of renewable tech. The property benefits from an air source heat pump, underfloor heating and a mechanical ventilation and heat recovery system.
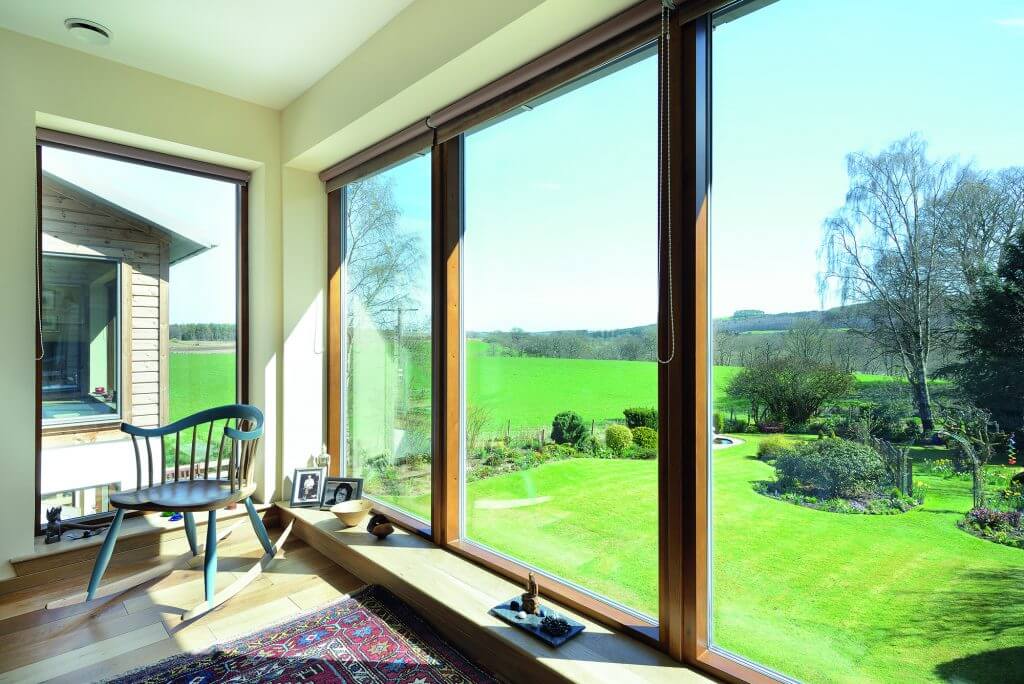
The home makes use of wide glazing, bringing light into the property all year round and providing stunning views over the serene rural landscape
Getting the Works Underway
Even though their package supplier took charge of the project management, Adrian was still keen to be very much involved in their scheme. “The more you come on site, the better,” he says. “When self-building, you need to make a lot of decisions about small details along the way, such as where power sockets and light switches need to go.”
Those developing a project to sell might be interested in squeezing the maximum amount of bedrooms into the smallest possible floorplan, but for this couple, self-building was an opportunity to create a home for life. With this in mind, they focused on their long-term comfort, creating large rooms that are perfect for entertaining.
“We considered cutting down on the size of the house in order to save money, but in the end we decided having big spaces was important to us,” says Adrian.
Personalising the Contemporary Build
The couple are thrilled with their new home, which is everything Adrian had envisioned. Externally, the property is strikingly modern, but inside it offers traditional hints thanks to the couple’s collection of antique furniture and artwork.
The outside boasts a contemporary ambience, with timber cladding, white render and a zinc roof. The south-facing elevation features extensive glazing, filling the rooms with natural light and offering panoramic views of the stunning surroundings.
The walls of the double-height entrance hall and accompanying mezzanine level are lined with the couple’s eclectic art collection. This space works as a central axis for the house, from which all the rooms lead off.
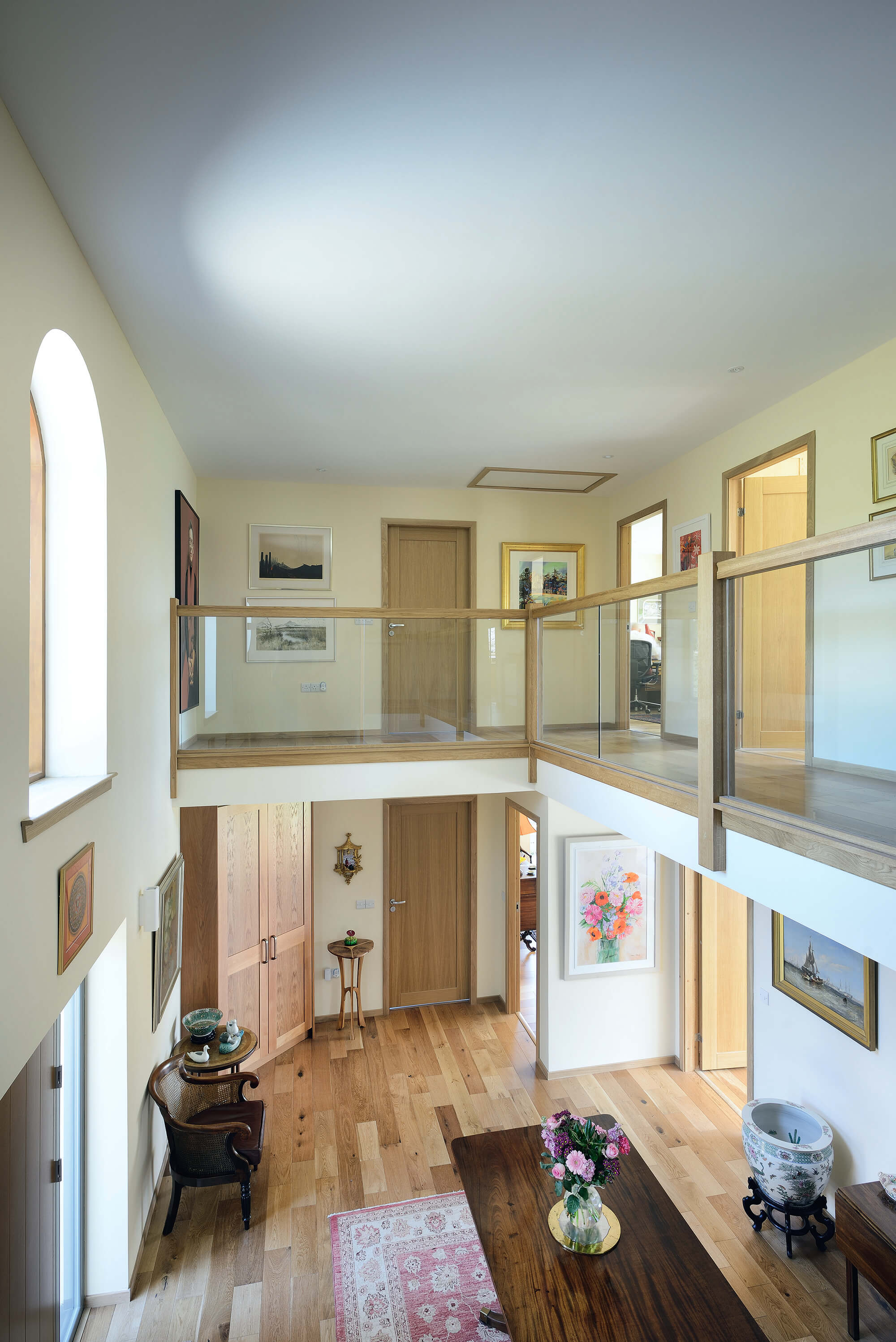
The landing mezzanine brings a bright and open feel to the family home
A Forever Home
Despite its considerable size, the new dwelling is proving to be very economical to run. The couple benefits from government cashback thanks to the Feed-in Tariff and they receive winter fuel payments, too, meaning their annual energy costs come to around £600 – far better than their period townhouse in the city centre.
Having been careful to mould a property for future years, they have no plans to sell, nor to take on another project. “The house is laid out in such a way that it’s entirely possible to live on the ground floor,” says Adrian. “We’ve left room for an elevator, but we’ll probably opt for a stairlift because it will cost a third of the price.”
The idyllic setting is perfect for hosting friends. “Entertaining guests here is excellent,” says Adrian. “It’s really spacious, so there’s plenty of room for lots of visitors. You can live very comfortably in this house alongside company, while still being able to offer them ample space to have their own privacy.”
We Learned…
|
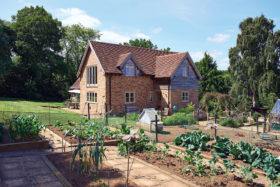
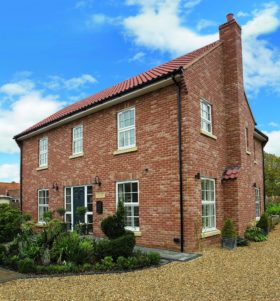




































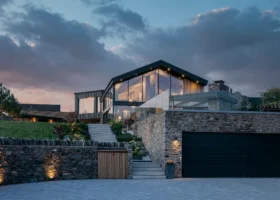

























































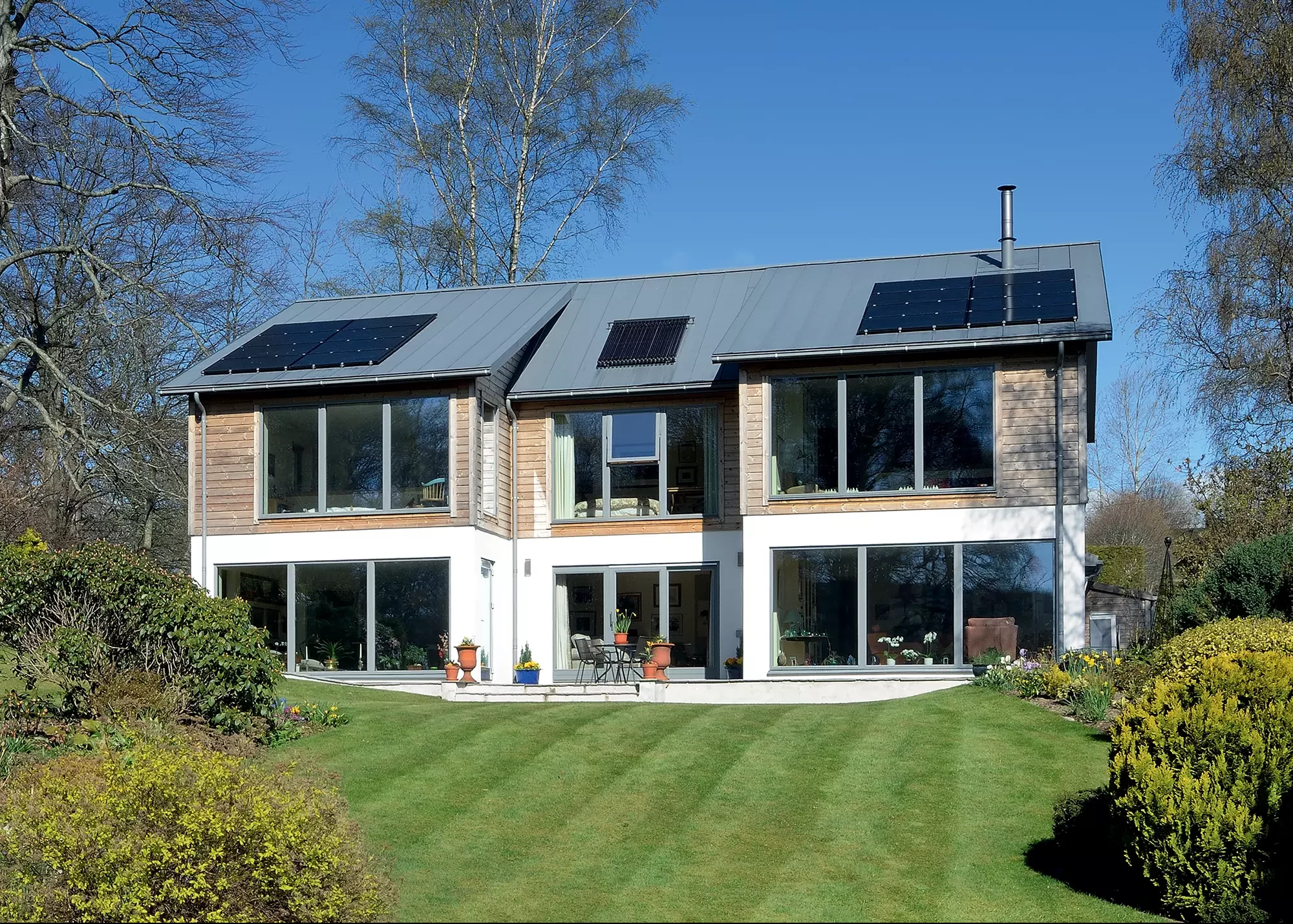
 Login/register to save Article for later
Login/register to save Article for later
