Best Self Build Architect or Designer 2016
Voting is now open for the Best Self Build Architect or Designer category in the 2016 Build It Awards – and we want your help to crown a winner!
This award is open to architects and designers who have completed truly special self build or renovation projects, working closely with the client to realise their ambition. The judges, whose votes count for half of the overall score, were looking for good design and firms that went the extra mile in providing support throughout the project.
Build It’s panel of judges has whittled the shortlist down to six fantastic homes, and now it’s your turn to have your say. Voting closes on 6th September.
You can also keep us posted about what you think on Twitter using the hashtag #builditawards
2016’s amazing shortlist: (click the pics for larger versions)
Arco2 Architecture for Mellalue
The project: This low-energy contemporary home sits in harmony with the landscape and large garden that surrounds it. Mellalue was designed with a curved green roof to maximise space and minimise its impact on the client’s neighbours.
A spline wall separates communal zones – such as the lounge and kitchen – from private areas, including utility rooms and bathrooms. This strong linear concept runs throughout the building.
The partition begins at the site entrance, offering glimpses of the stunning outlook through the slot windows that lead to the front door. Inside, the glazed open plan kitchen and living area make the most of the panoramic coastal views.
What the client said: “Arco2 Architecture recognised the need to be respectful to neighbouring properties in terms of design. This was key in getting the neighbours onside and helped to secure planning permission at the first attempt.”
What the judges said: “This contemporary new home features a strong modern undercurrent, softened by a clever curved roof that helps the house to blend into its setting. The architect went the extra mile in helping the owners to assess several potential properties and get the neighbours on board.”
AR Design Studio for Pilot’s House
The project: Armed with a brief to return a mid-19th Century home to its former splendour, while adding a contemporary twist, AR Design Studio created a unique open plan extension that serves as a nod towards the old building’s identity.
The extension’s pitched gables, clad in zinc, tie in with the original slate roof. An indoor swimming pool runs down the glazed southern facade, which is shaded by a colonnade lined canopy, adding to the feeling of grandeur.
The end result is a home that is no longer limited by its past Victorian layout and enables the spacious family life that the owners had always wanted.
What the client said: “The team at AR Design Studio have provided us with a place that we are truly delighted to call our home. Knowing they had the skills and vision to restore our crumbling old house with a contemporary twist was the reason why we chose them as our architects.”
What the judges said: “This is a cool, original design that blends the old and new parts of the building spectacularly. It offers interesting references to the existing house’s Victorian architecture through the contemporary veranda and zinc roof.”
Beco Products & Peter Bamber for Lower Cottage Farm
The project: This dramatic state-of-the-art family home rests on an isolated hillside. The client wanted a modern design that would reflect its rural location and the local vernacular. The finished article captures this vision perfectly.
The house is comprised of three-sections that reflect the original farm cottage and the stone clad and open barns. Architect Peter Bamber designed an energy-efficient fabric-first home while incorporating local, traditional materials to blend in with the landscape.
A sloping site made a semi-basement layout the most practical method of reducing visual height and footprint. The external structure is comprised of insulated concrete formwork (ICF), linked between the three elements by stunning timber clad glazed sections.
What the client said: “Like many self build projects, we experienced a number of unexpected issues throughout, but my close working relationship with Peter ensured that each issue was fully investigated and all the options explored. Cost was always at the forefront of our discussions and Peter appreciated that this was a crucial factor in arriving at a solution.”
What the judges said: “The large barn-style building at the heart of this sustainable new house shows fantastic use of materials. The long curved corridor is an outstanding interior feature.”
Blake Hopkinson Architecture for Little Elms
The project: The client came to Blake Hopkinson looking for an architect who could realise her dream of a low-carbon self build project. The brief was to create a unique and contemporary home that cleverly balanced generous entertaining and living spaces with eco-conscious design. She was keenly aware that the property she wanted to build needed to be highly energy efficient to offset the cost of living in such a large dwelling.
Blake Hopkinson worked with the various trades to ensure the team understood the objectives of the design and what skills would be required at the construction stage. This was to ensure the plans translated into a home that is as airtight as possible. Little Elms has an energy rating of 87 out of 100 and fell just 8% short of official Passivhaus status.
What the client said: “The completed building is exactly what I had in my mind. Considering the team at Blake Hopkinson created the initial designs based on a selection of photos and a list of requirements, the scheme showcases their real visionary approach.”
What the judges said: “This characterful eco scheme hinged on the successful working relationship between the architect, builder and client. The designer was brimming with ideas the owners would never have otherwise considered, including using internal guttering to preserve the aesthetic.”
Orme Architecture for Bau House
The project: This single-storey timber frame home has a distinct Mediterranean feel, incorporating the client’s love of Greece. It was designed largely in response to its location in a conservation area. The scheme needed to provide an environmentally sensitive solution that would not challenge the existing landscape, yet still deliver an outstanding contemporary residence.
The single-storey dwelling is split over three changes in level, which respond to the natural landscape and help to zone the interior living space.
The Passivhaus standard structure incorporates large roof overhangs that protect the walls of the house from the weather and give a lovely sheltered outside area. They also provide solar shading in the summer to prevent overheating.
What the client said: “The minimalist profile presented in the public face of the development contrasts with the generous and open outlook of the private space. The design incorporates all of our requirements without compromise. The final energy performance certificate rating of 98/100 was achieved without the need for expensive features.”
What the judges said: “This sunken, single-storey house is a clever site-specific solution that has given the owners a wonderful and energy-efficient new home whilst preserving the neighbours’ views of the nearby cathedral.”
Strom Architects for Woodpeckers
The project: Sited amongst the fields and woodland of the New Forest, this house reflects the clients’ own high aesthetic and build quality standards. They wanted a home that would be simple and elegant while boasting a strong relationship with the garden and countryside beyond.
Planning constraints dictated a tight floor area, with an additional allowance for a conservatory. All overhangs were counted within the restrictions, so Strom Architects established that a slab-sided volume would make best use of the limitations, pushing glazing to the outer edge of the envelope.
Inside, the ground floor is split into smaller zones to the west of the entrance, with an open-plan layout to the other side. A void at first floor level provides additional height and helps to connect the two floors.
What the client said: “We worked closely with Strom Architects to develop the overall concept for the house: defining the arrangement of spaces, the materials and aesthetics. We did so under strict local planning constraints, to ensure a complimentary marriage between house and site.”
What the judges said: “This architect has taken a thorough and inclusive approach to the briefing, design and construction processes, with the result being a home that settles beautifully into its surroundings. The concrete hearth window seat, framed by glass, is a beautiful feature.”
 Voting closes on 6th September 2016. The winner of the Best Self Build Architect or Designer 2016, sponsored by Kloeber, will be announced at the Build It Awards ceremony on 22nd September 2016. Voting closes on 6th September 2016. The winner of the Best Self Build Architect or Designer 2016, sponsored by Kloeber, will be announced at the Build It Awards ceremony on 22nd September 2016.
|
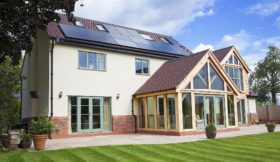
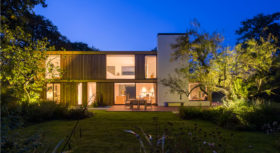






























































































.jpg)
 Login/register to save Article for later
Login/register to save Article for later

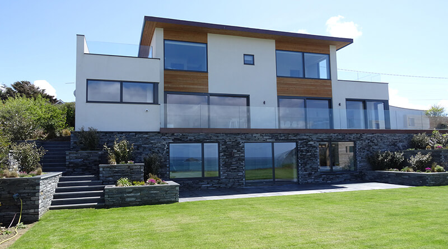
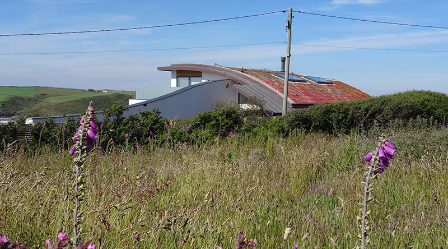
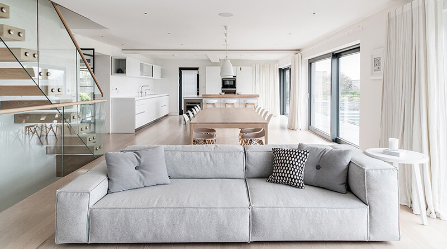
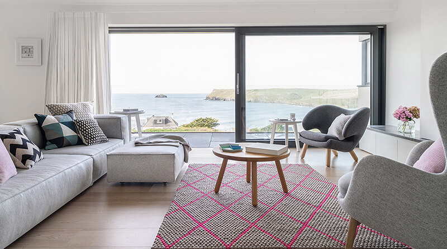
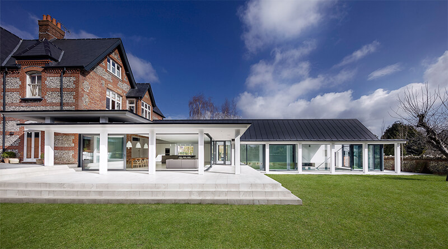
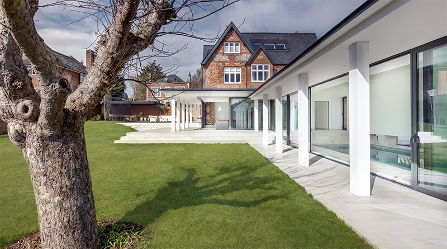
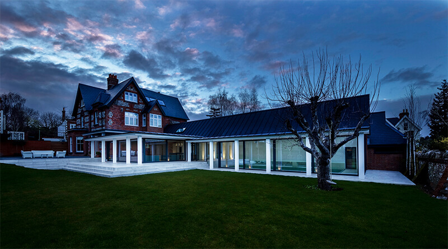
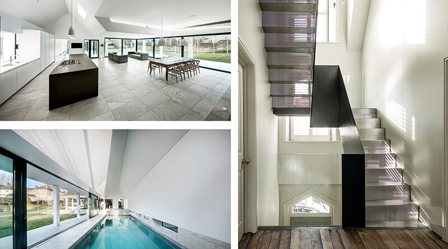
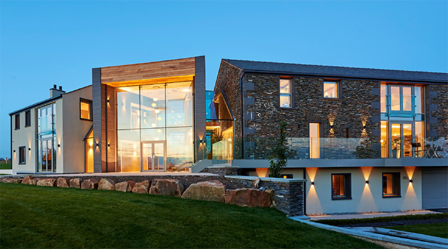
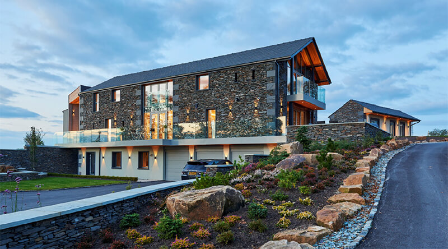
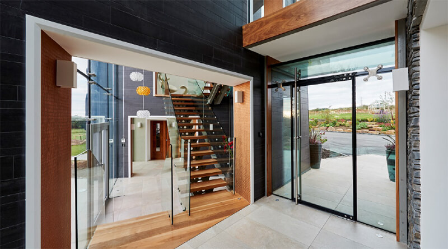
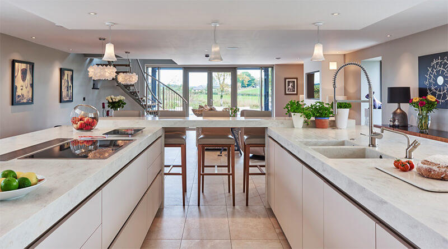
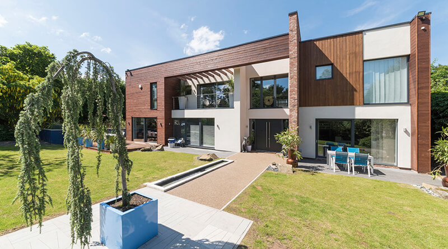
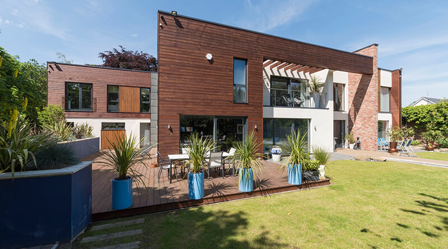
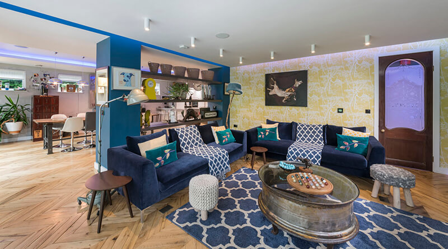
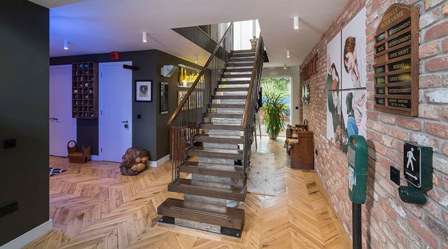
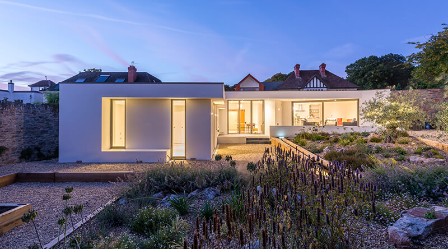
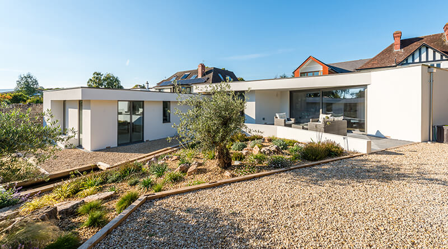
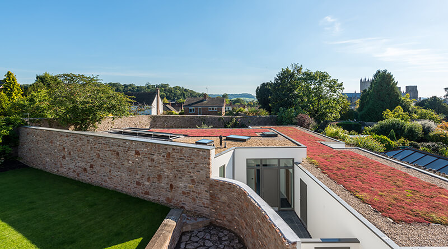
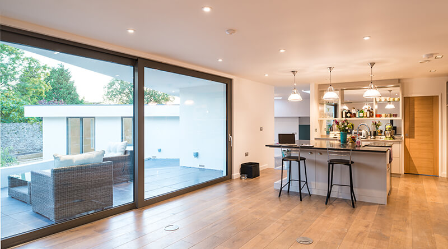
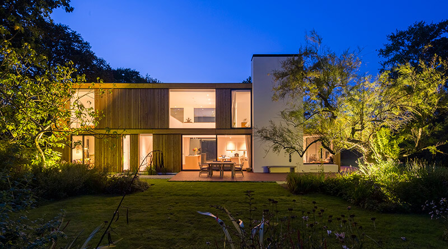
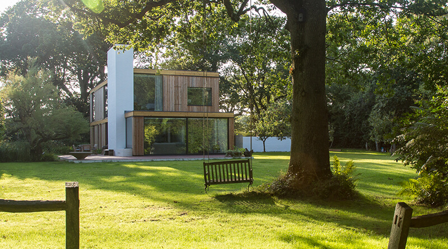
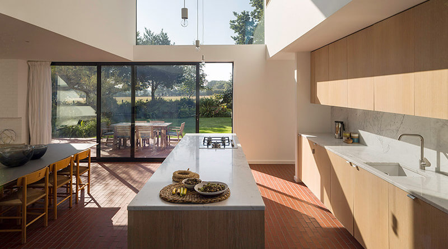
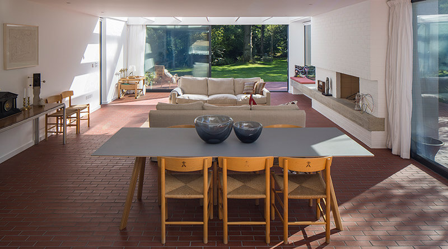


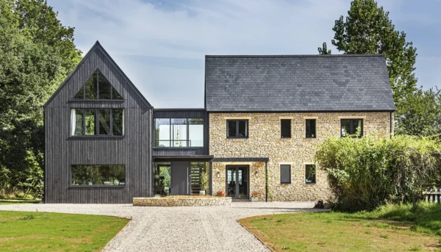
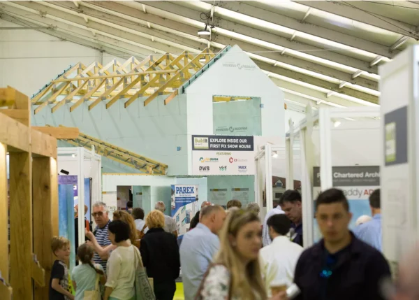
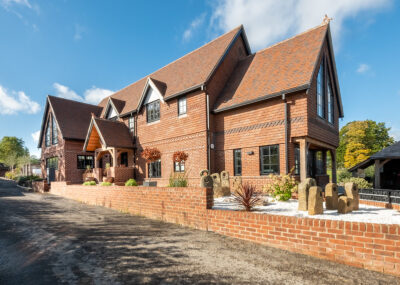
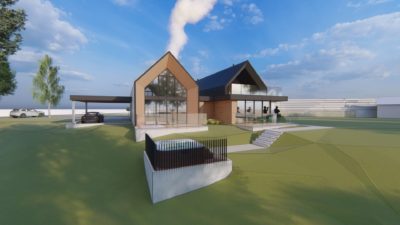
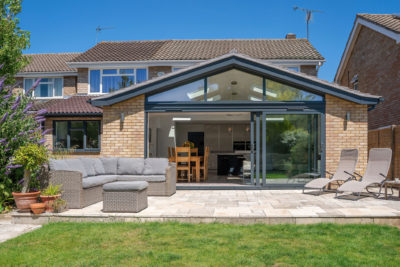
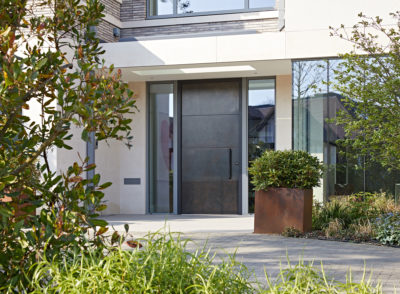





Comments are closed.