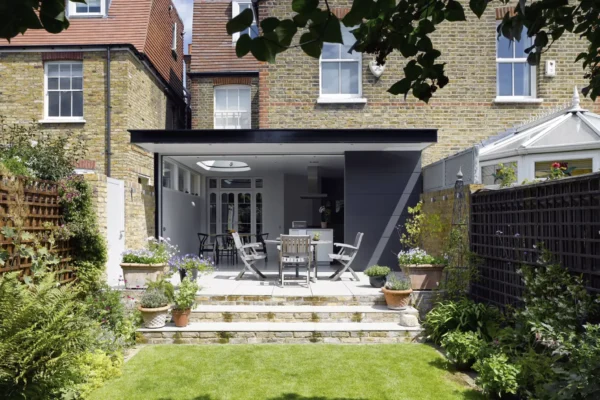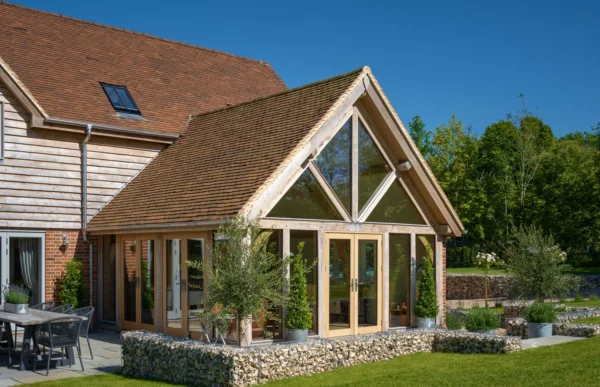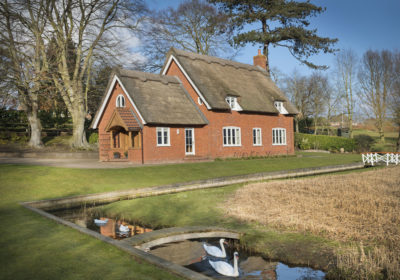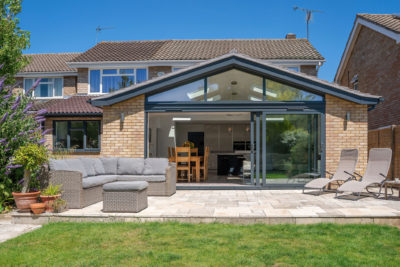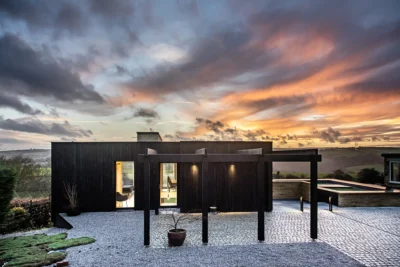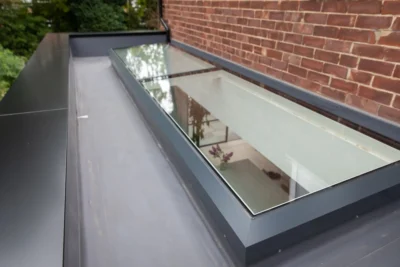Adding a Glazed Extension
Whether your motivation for extending is to create extra space, warmth or light, glazed additions come in all shapes and sizes to suit any property.
Modern appeal
Contemporary glazed extensions often come with wow-factor and architectural grandeur; perhaps none more so than the ultra-modern glass box.
Especially popular (but by no means limited) for urban terraces and semi-detached homes, they are a great solution for adding space whilst also presenting design panache.
Glazed box extensions can form a handsome companion for brick buildings and can work wonderfully as a dramatic contrast to period properties. They come in all shapes, sizes and frame materials, with gravity-defying frameless designs appealing to those with an appetite for visual illusions.
When it comes to cost, the more impressive designs understandably come with a heftier price tag. “The completely seamless glass box looks fantastic, but is an extremely expensive option,” says Mark Caulfield, founder and director of The Caulfield Company. “Expect to pay at least double the sum of something more conventional, whether traditional or modern.”
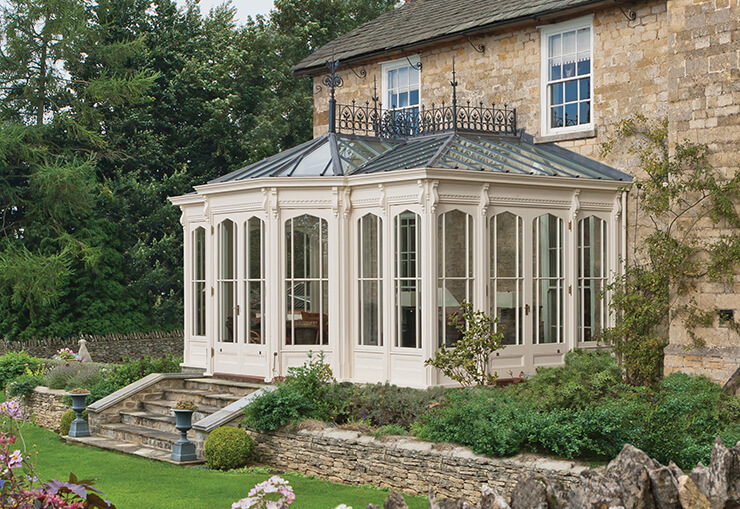
This design by Vale Garden Houses is a Victorian-style conservatory with a profusion of elaborate details, such as margin arched panels, deep eaves with dogtooth dentil and hand carved corbels to the columns. The glazed roof features ornate cast metal finials and cresting. |
Traditional additions
With origins rooted in European history as a means to cultivate citrus trees in cooler time of the year, orangeries boast heritage appeal. The conservatory became popular in the Georgian and Victorian eras because of the attraction of soaking up the warmth of natural surroundings without actually needing to be outside.
Both of these traditional glazed solutions were proud architectural features that oozed prestige and opulence.
The main difference between an orangery and conservatory is found in the roof. The former tends to boast a glazed lantern alongside a solid flat roof, whereas conservatories feature fully glazed pitched coverings. Orangeries are also likely to feature a brick plinth and flanking columns that create a colonnade affect, resulting in a more solid look.
“Naturally, the more glass you have, the fresher the room will feel, but less glass in the roof will prove easier to keep warm in winter,” says Michael Connolly from GreenRooms by Oakwrights. “A pitched roof creates the feeling of space, and will work wonderfully if you have oak beams to show off. How you intend to use the room should help to determine the style needed. We recommend a budget of £2,000-£2,500 per m2.”
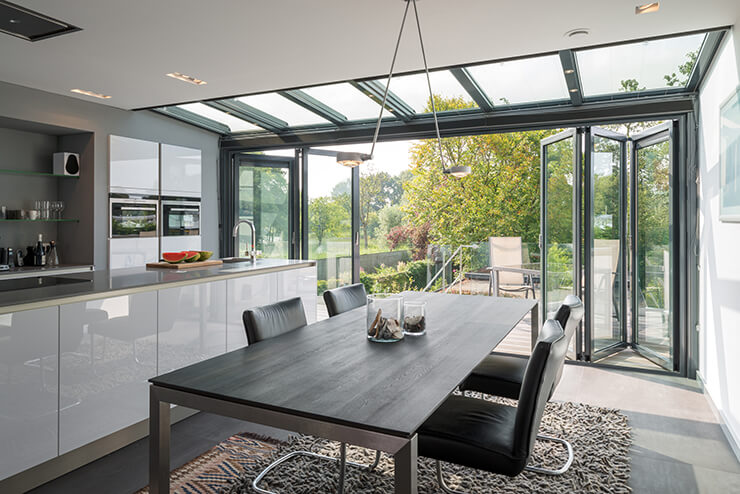
The entire width of this kitchen has been opened up onto the garden thanks to bifold doors and rooflights. The extension was completed by The Caulfield Company. |
Light-filled home
There are many ways to bring extra light into a home without including a fully glazed addition. Bifold doors will flood your house with daylight, for instance, as well as connect interiors with the garden.
Rooflights and roof lanterns will illuminate the dwelling and sun pipes will bring light to awkward spaces that cannot benefit from windows.
Side return extensions are a popular option for making use of a redundant passageway next to the building (a common feature of Victorian and Georgian homes). Extending into this space is a handy way of adding more volume to your home without impacting on the size of your garden.
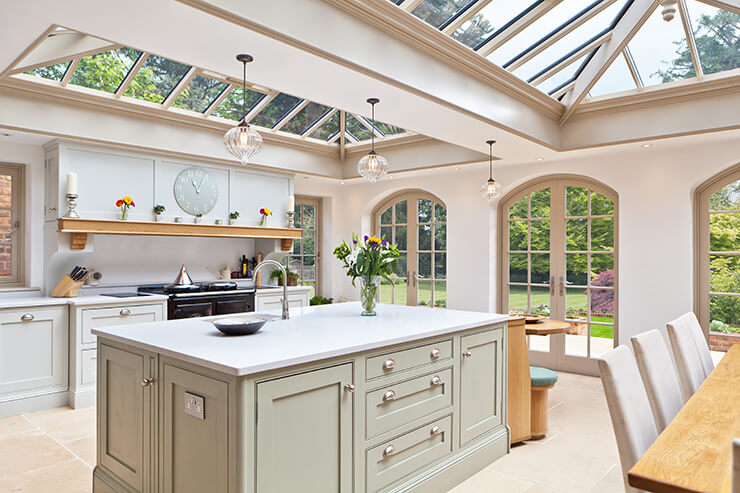
Vale Garden Houses has used rooflights and matching French doors to flood this space with natural light. |
Top tips for your extension project
- According to Jane Hindmarch from Vale Garden Houses, up to 40% of a home’s energy can be lost and up to 87% of its heat gained through glazing. Badly designed additions could risk your property’s energy efficiency and may have a detrimental impact on your energy bills.Reduce heat loss by incorporating double or triple glazing that includes low emissivity properties.
- Specify products with warm edge spacer bars and gas-filled cavities.
- Static solar control coating is one way to lower the risk of overheating, which reduces the amount of daylight radiation through the glass.
- Other provisions include external louvre systems and internal blinds or shutters.
- Building Regulations Part L1b presents the U-value requirements of glazing in extensions. Although the amount of glass in an addition is limited to no more than 25% of the new floor area, you can overcome this restriction if you prove that your building is energy efficient. Obtaining a Standard Assessment Procedure (SAP) report will demonstrate compliance.
Main image: Howard and Denise Horsman have added a striking new glazed extension to their Georgian home in Devon
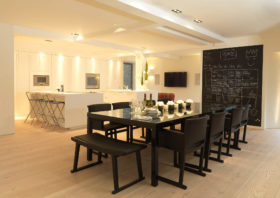
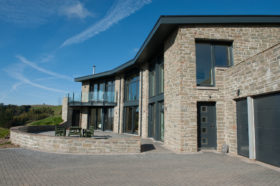
































































































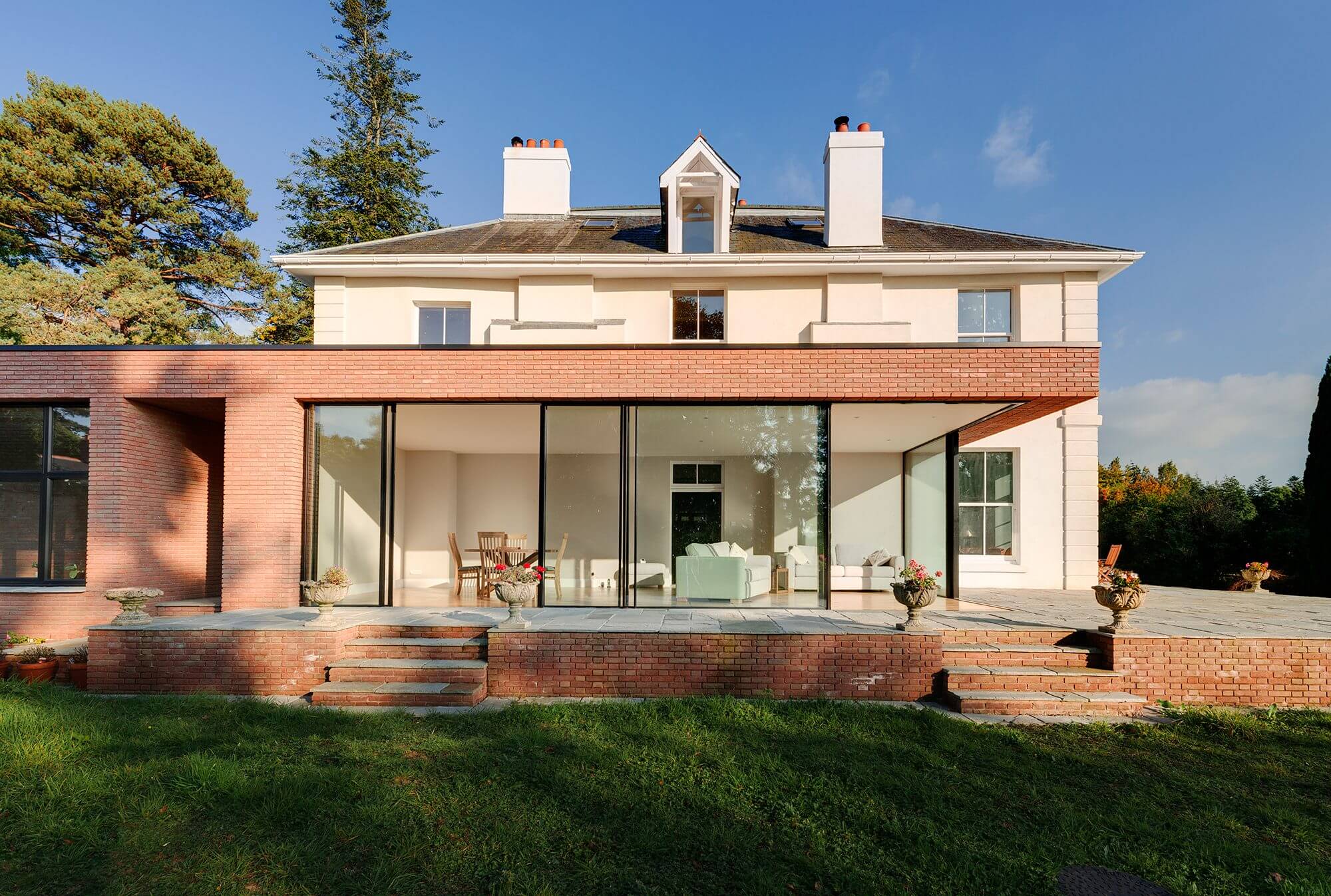
 Login/register to save Article for later
Login/register to save Article for later


