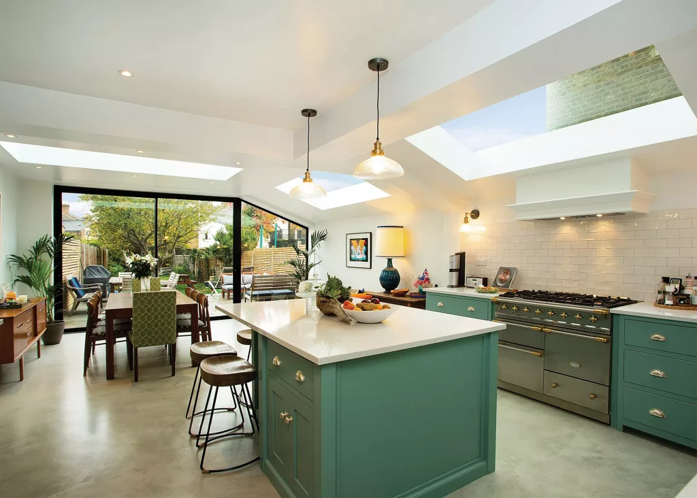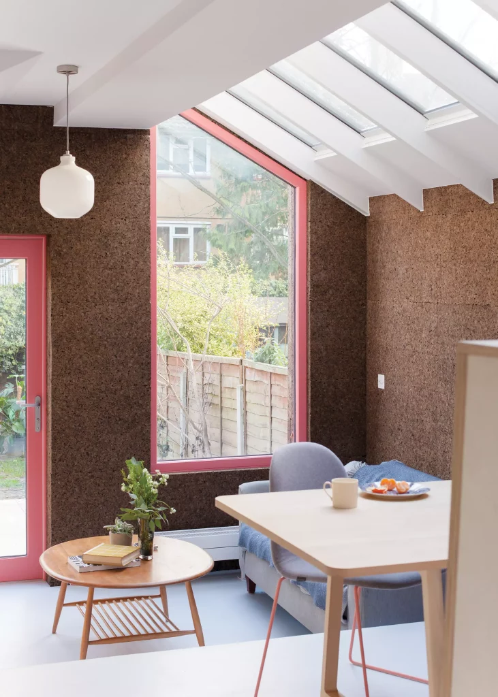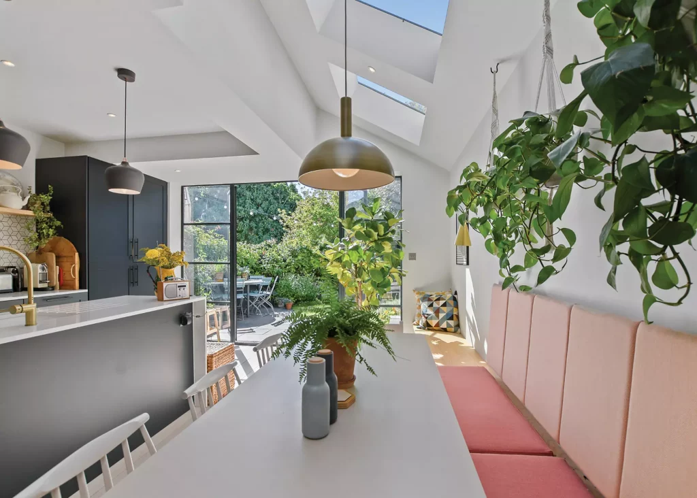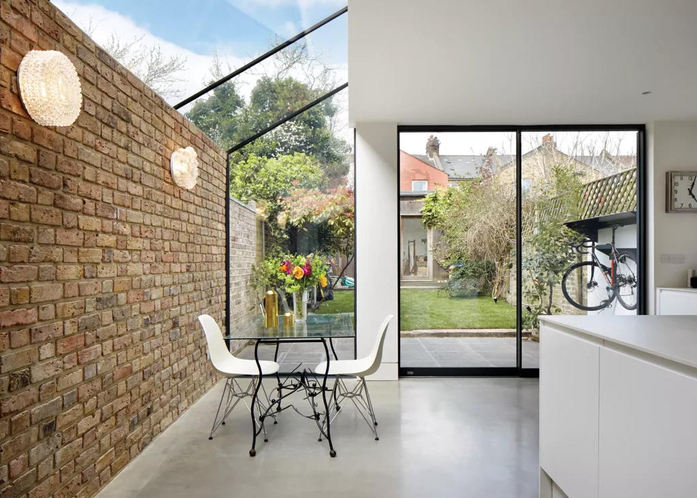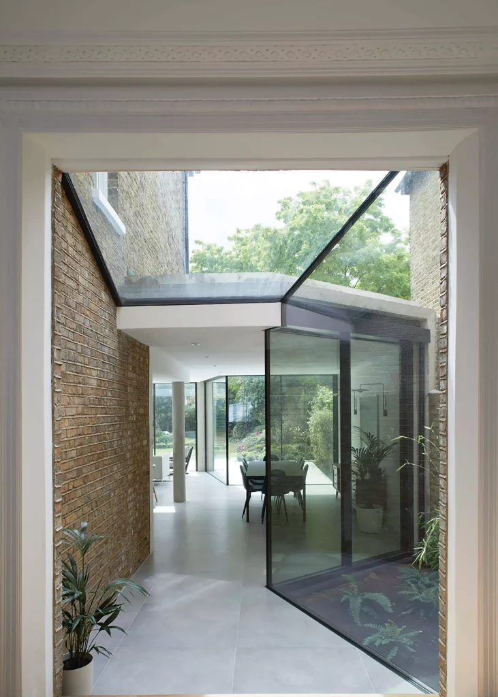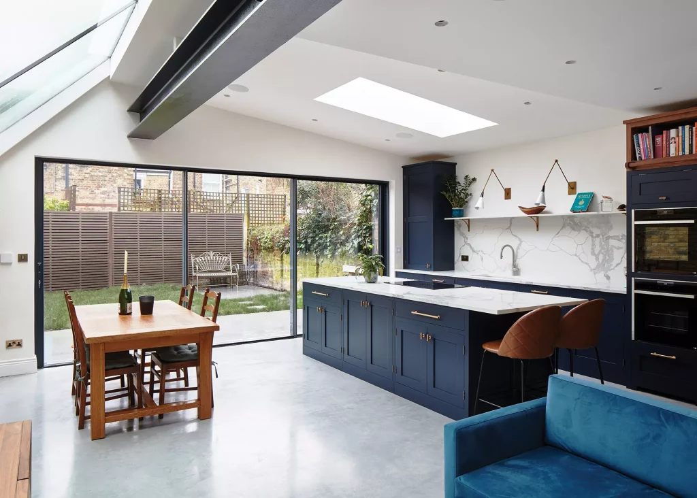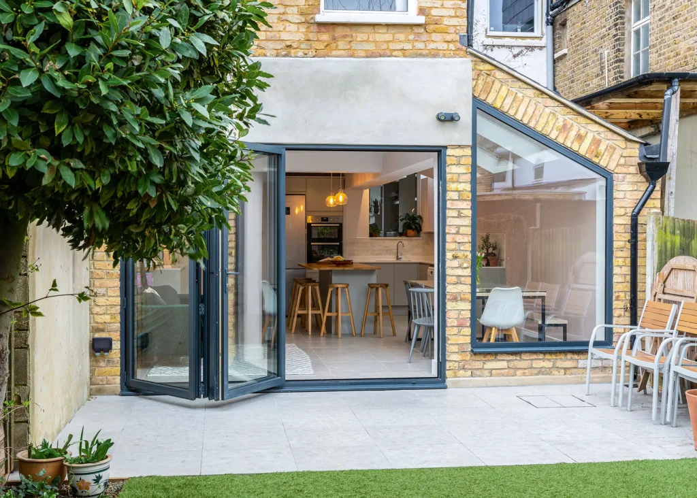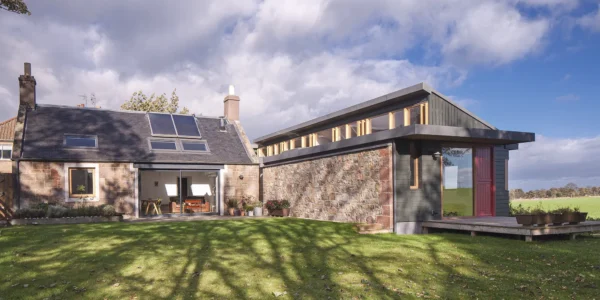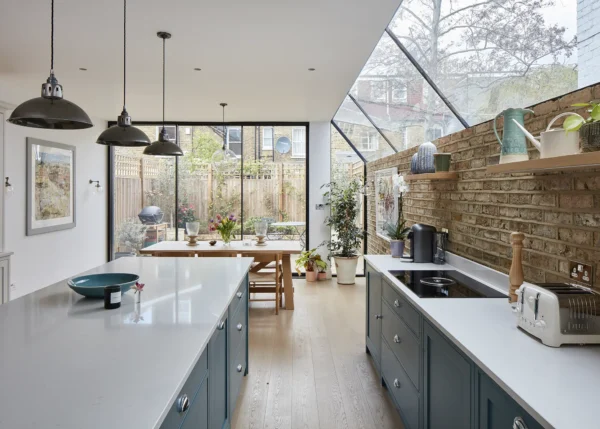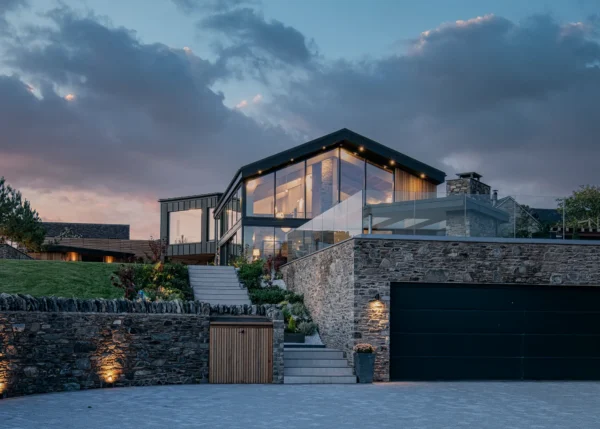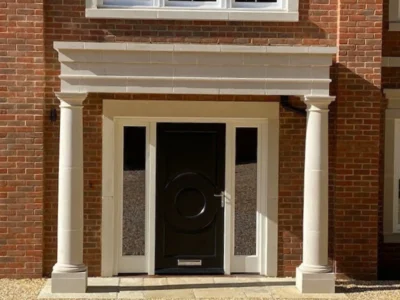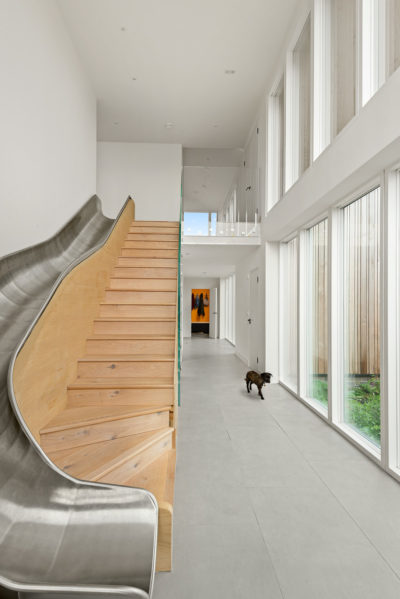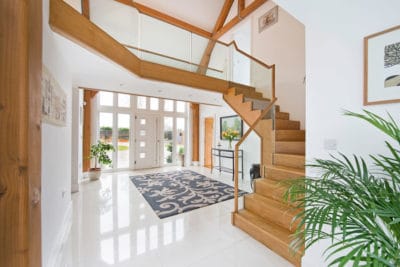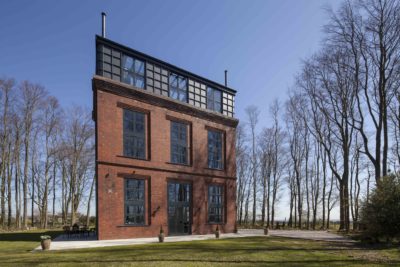Side Return Extensions: 21 Inspiring Project Ideas & Expert Advice
Side return extensions are popular for those with narrow homes looking for ways to maximise their available space. The side return is the strip of land that sits down the side and at the back of most terraced houses. side return extensions, therefore, enable homeowners to reclaim this unused garden space and repurpose it for modern living – often creating kitchen-diners or snug zones with overhead glazing.
The best way to approach a side return extension is to work it into a wider reconfiguration of some – or even all – of your home’s ground floor layout. This offers a prime opportunity to extend your living space and add value to your house by creating a light-filled, multi-functional area.
Modern side return extensions are often heavily glazed, with rooflights or lanterns bringing in natural brightness, while sliding or bifold doors provide a rejuvenated connection to the garden. They’ll also usually be combined with a rear extension to make the most of the new space.
Side return extensions require a detailed understanding of any planning restrictions. For instance, many projects will require a Party Wall Agreement to protect the neighbouring property – preventing your homes from sitting too close to one another.
It’s also well worth exploring the design opportunities with an architect or other experienced designer. They may be able to help you make the most of your investment, transforming a standard home into something special that supports how you want to live.
Take a look at this collection of amazing side return extensions that maximise the potential of this space, alongside expert advice that explains how to complete a successful project yourself.
1. Glazed Side Return Extension
The owners of this property briefed Paul Archer Design to carry out a full house refurbishment that would support their growing family. The existing house already featured a tired side return extension and a galley kitchen. The latter was knocked through to create one open-plan space to connect the kitchen, dining and living rooms.
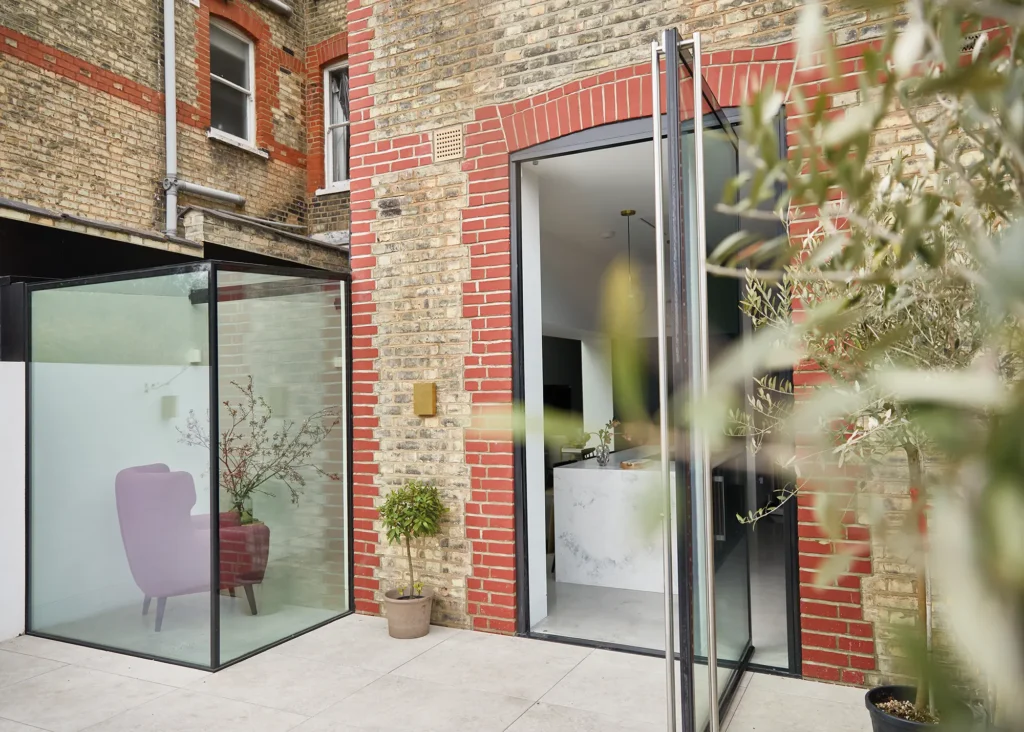
Photo: Helen Cathcart
The side return extension’s glazing projects out beyond the rear facade to form a glass snug with minimal sightlines that helps create the sense of being outside while relaxing inside. A large pivot door leads out onto the patio from the kitchen to continue the strong connection to the garden and form an overall contemporary design.
2. Side Return Extension with Exposed Interiors
Pink hues and natural materials feature in this mid-terraced house remodel in North Kensington, London.
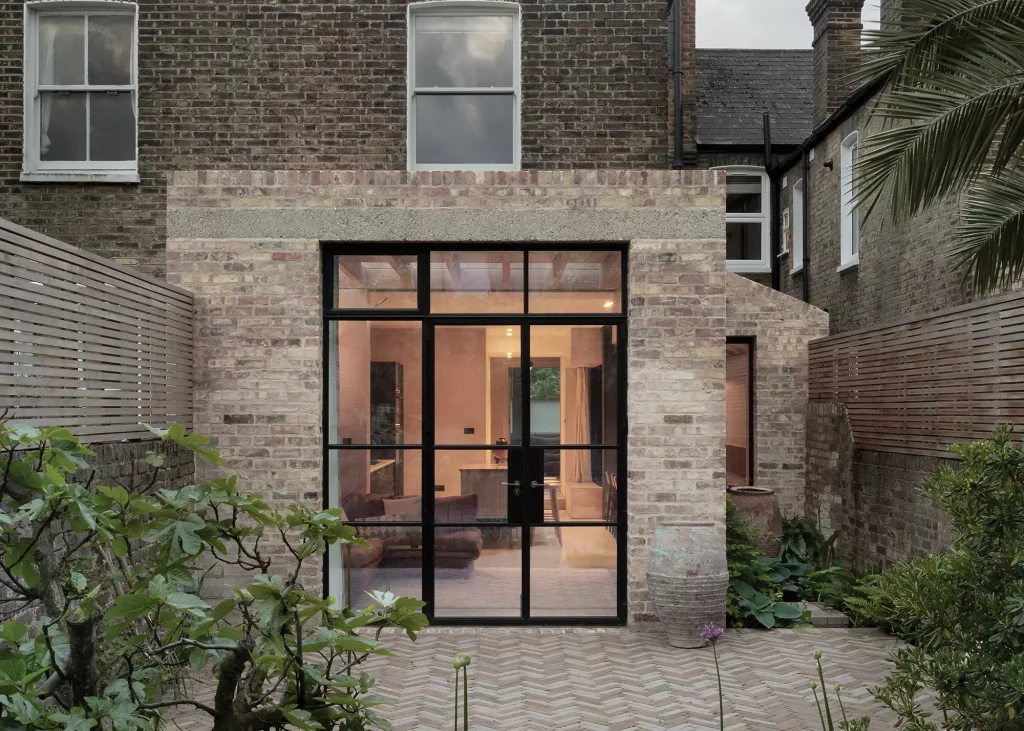
Photo: Stale Eriksen
Designed by Oliver Leech Architects, the side return roof extension features wood fins that reach down from a long stretch of overhead glazing.
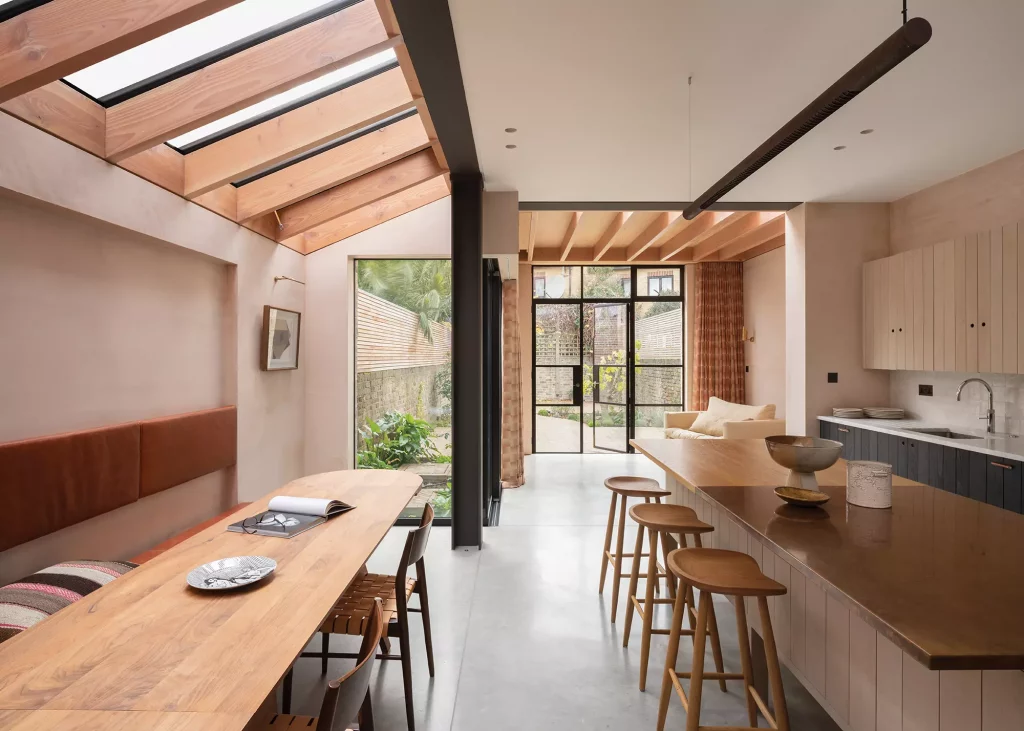
Photo: Stale Eriksen
The style matches the timber beams in an additional rear extension. Unpainted plaster and exposed steelwork add to the raw, yet homely feel of the kitchen-diner.
More Ideas: Kitchen Extension Ideas: 28 Inspiring & Practical Kitchen Designs
3. Side Return Kitchen Extension
When drawing up your side return extension ideas, it’s important to make note of where you can maximise light. Architects Holland Green transformed this once-redundant side return into a luxurious kitchen space with an exciting glazed roof from IQ Glass.

Photo: Claire Williams
The glazed kitchen extension’s feature roof extends beyond 7m in length, allowing constant daylight to enter the space to create an open-feeling family zone that’s never dull or dark.
The project also makes use of three track glazed doors, also from IQ Glass, with slim sightlines of 21mm. These boast an unbroken threshold to create an awe-inspiring seamless transition between the house and garden.
4. Colourful Kitchen-Diner Side Return Extension
These homeowners set out to transform their urban property’s dark, narrow kitchen-diner while adding a touch of personality to the space. The design, by Mel Architect, involved building into the property’s unused side return – creating a large, light-filled open-plan zone with a glazed lean-to roof.
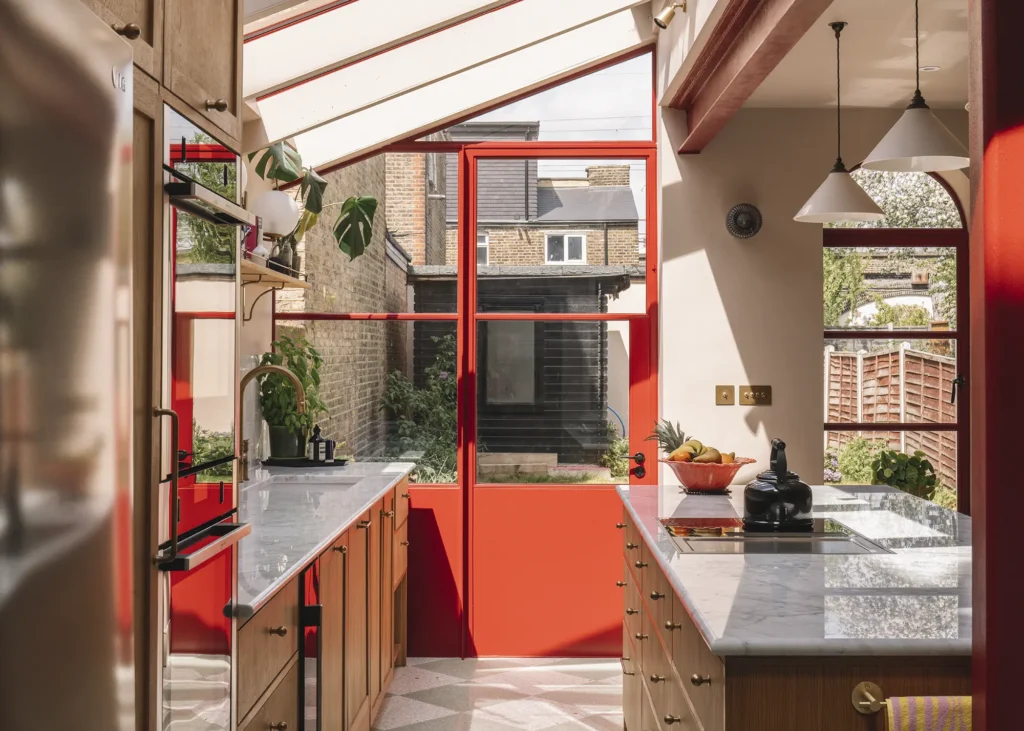
Photo: Emily Marshall
The family were after a place they could socialise and relax in with friends and enjoy at all times of day. The previous outrigger blocked any views out to the garden, so the project sought to both enhance the link between indoor and outdoor spaces and allow light to pour into the home. The interior features bespoke timber kitchen cabinets by Johnathan Currie and was designed in collaboration with Palmer & Stone.
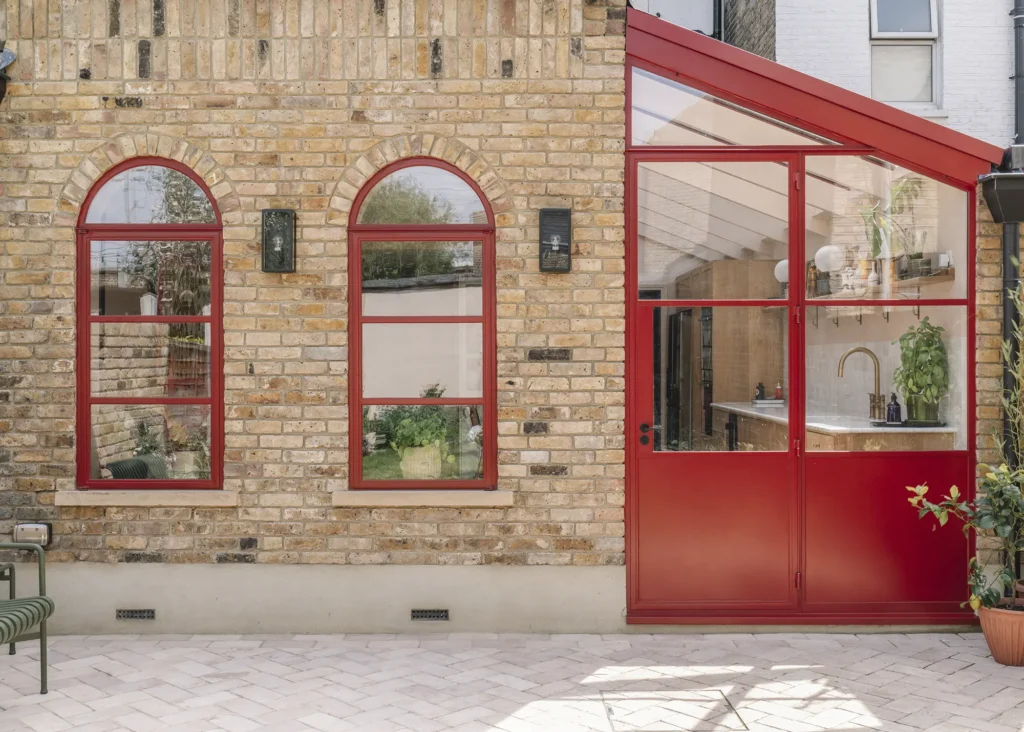
Photo: Emily Marshall
The arch-shaped glazing, specified with bright-red frames, references the nearby houses, while the variegated brick exterior adds a traditional charm.
5. Seamless Side Return Extension
This large Victorian property had previously been refurbished on the upper floors but retained a cramped and uninspiring kitchen that wasn’t fit for the family.
The space was transformed by Hawksmoor Construction through an expanded full-length side return and rear extension, finished with pitched glazing and full-width doors from 1st Folding Sliding Doors.
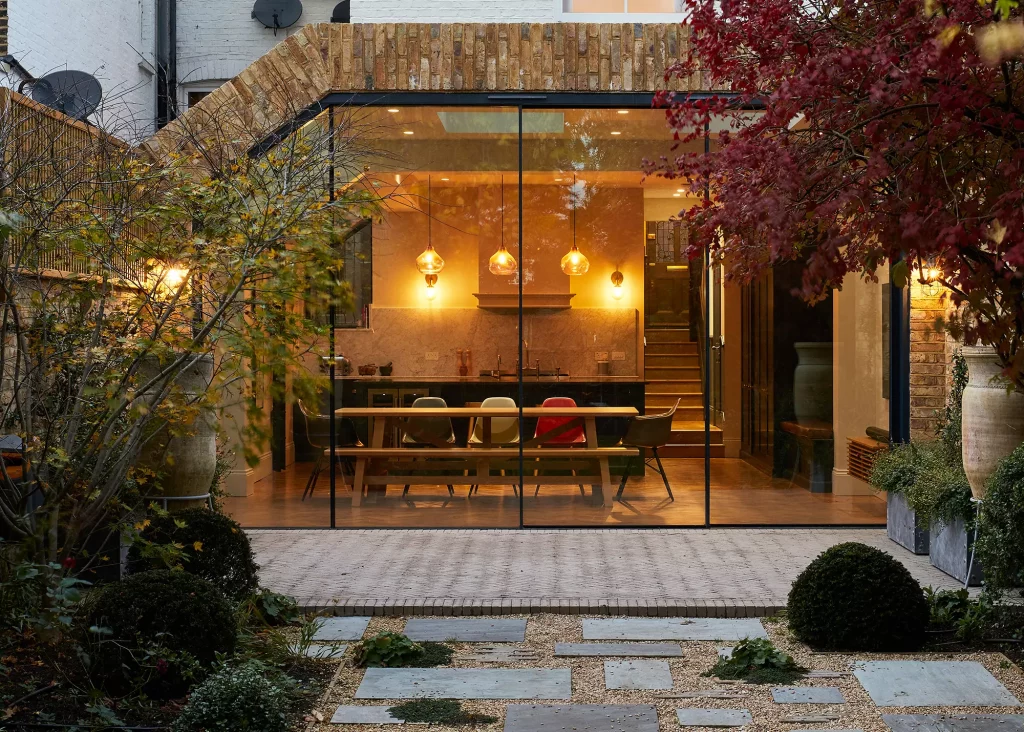
Photo: Chris Snook
A classic herringbone wooden floor gives a timeless feel and, out in the garden, patio clay pavers are laid in the same pattern to provide a seamless transition.
6. Bright & White Statement Side Return Extension
In this narrow side return extension by CAN, a stretch of rooflights over the new addition to the Victorian terrace helps to bring natural light deep into the home.
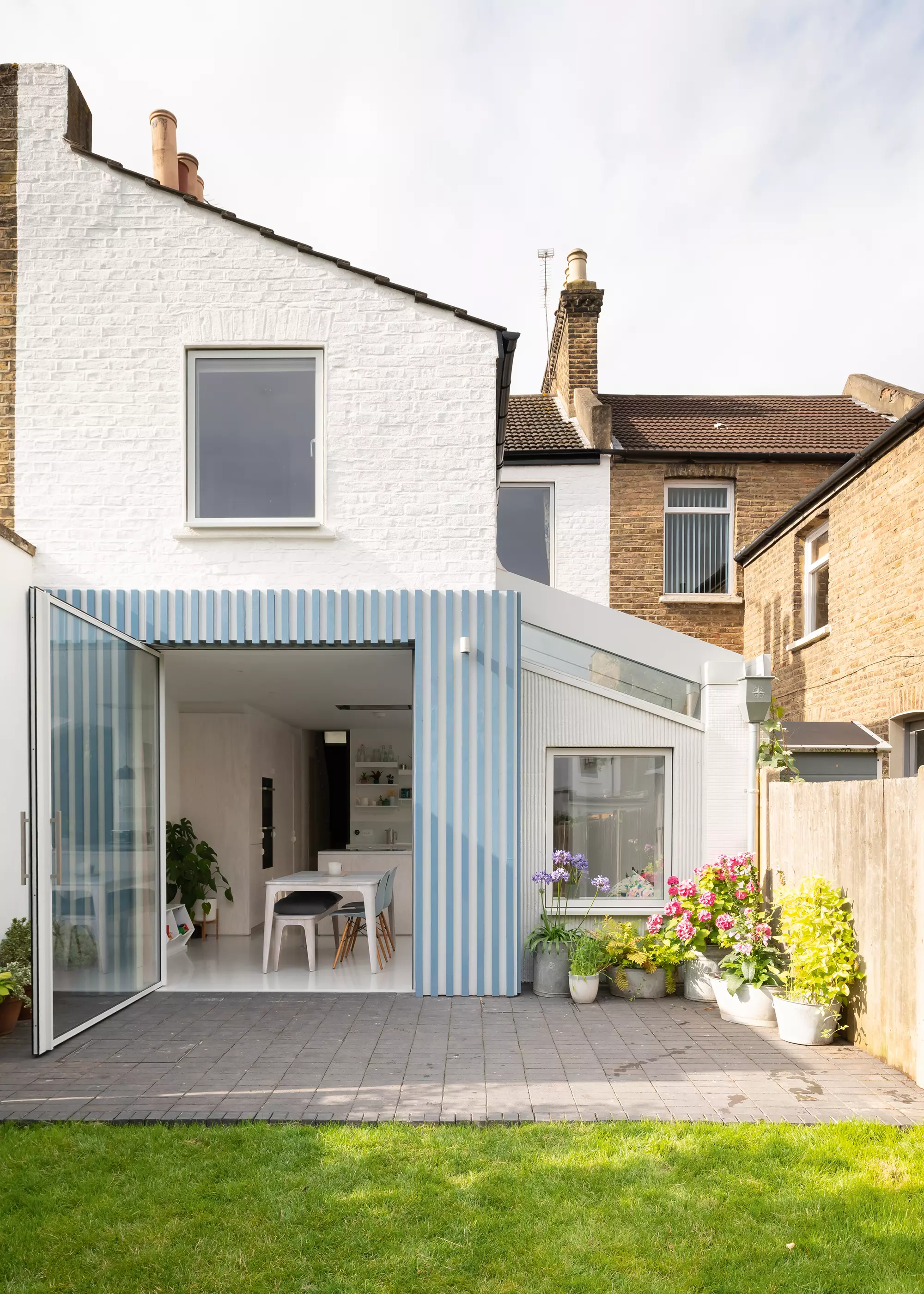
Photo: Jim Stephenson
Paired with bright white walls, ceilings and window frames, the interiors feel light and airy. Outside, blue stripes jot out from the original wall (also painted white) to create a colourful focal point.
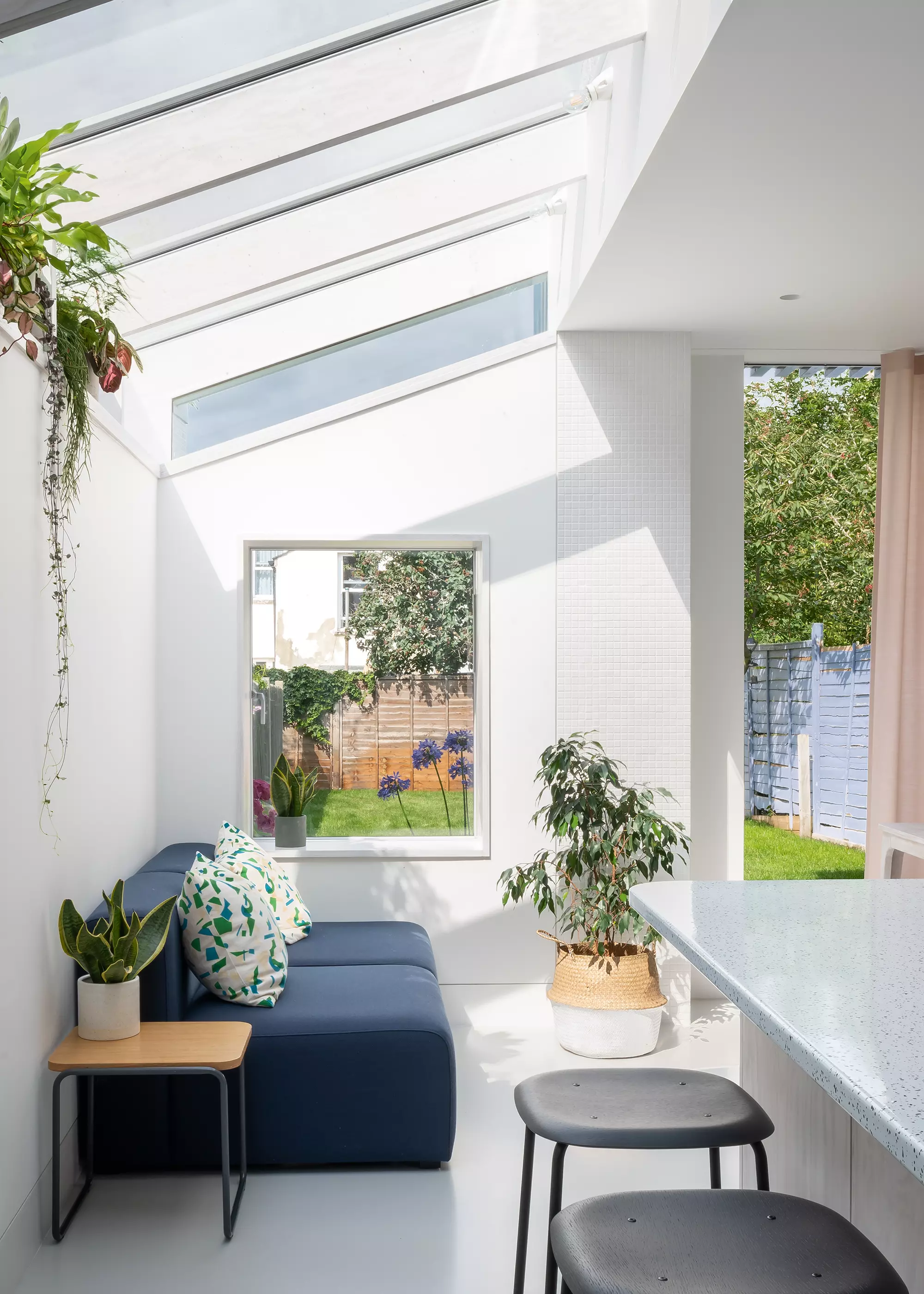
Photo: Jim Stephenson
7. Fully Glazed Kitchen-Diner Extension
A mix of sliding doors and fixed glazing allow the back wall of this extension by Plus Rooms to be fully glass, and follow the slant of the roof.
Three large roof windows help natural light to penetrate deep into the heart of the London terraced house. The extended space includes a bright turquoise kitchen, as well as dining and lounge areas.
Thinking about building a flat roof addition? Read our guide to Flat Roof Extensions: Here’s What You Need to Know
EXPERT VIEW How to make the most out of your side return extensionKerem Aksoy, partner at A2 Studio, shares his design tips for side return extensions: What does a side return extension tend to involve?A side return is a good way of adding space to a period property. Projects usually involve transforming a traditionally cramped kitchen at the rear of the house into a spacious kitchen-diner for families and friends to congregate, and updating the house for modern family living. What should be considered when building near a party wall?Whether you seek the advice of a professional or not, it’s important to do a condition survey at the neighbour’s house. Once work starts, it’s surprising how even friendly, well-meaning neighbours can complain about small cracks they hadn’t noticed before. Avoid disputes by taking photos of the existing condition of the party wall (on both sides) beforehand, along with notes to document existing cracks or defects. In the case of a side extension, you will also need to agree with your neighbour on the position of the party wall, whether you build up to or astride the boundary line. How can you make the most of the extra space in a side return extension?Removing the internal walls within the new room is key in making it feel more spacious. It’s also important to group together any utility rooms or bathrooms away from the rear where prime daylight and views are available. Introducing underfloor heating will do away with radiators and free up precious wall space. Having large sliding or bifold doors can open up the entire zone to the garden patio in nice weather. Visually continuing the internal floor finish at the same level on the outside patio can also create the effect of bringing the outside in and give a sense of extending the room. What’s the best way to deal with old openings into the new room?It really depends on the specifics of the property. You can sometimes make a feature of existing openings, such as an arched window or doorway into the new room, which can frame the views and also save money. Another approach is to enlarge openings to suit the new space. In such cases this can be achieved with steel goal posts or box frames to create large spans to suit the desired layout. You can also conceal the new beams into the floor zones to make it feel more open, which is more expensive to do. Is a pitched or flat roof best for the side return extension?A pitched roof can add interest and a greater sense of space with additional head height. This can be further enhanced with rooflights to bring in natural daylight. |
8. Colourful & Contemporary Addition
Pink window frames and cork walls feature inside and outside in this project by Nimtim Architects.
A fixed window reaches up into the apex of the addition, with rooflights running down the side return (some openable for ventilation). A glazed pivot door adds a wow connection to the garden.
Read More: How Much Does a House Extension Cost? Real-Life Extension Costs, Ideas & Budgets
9. Traditional-Style Side Return Extension
Multiple rooms have been combined with a side return extension to create an open-plan kitchen diner at the back of this North London mid-terrace house. The design by A2 Studio features a run of worktops (plus the cooker) positioned below rooflights.
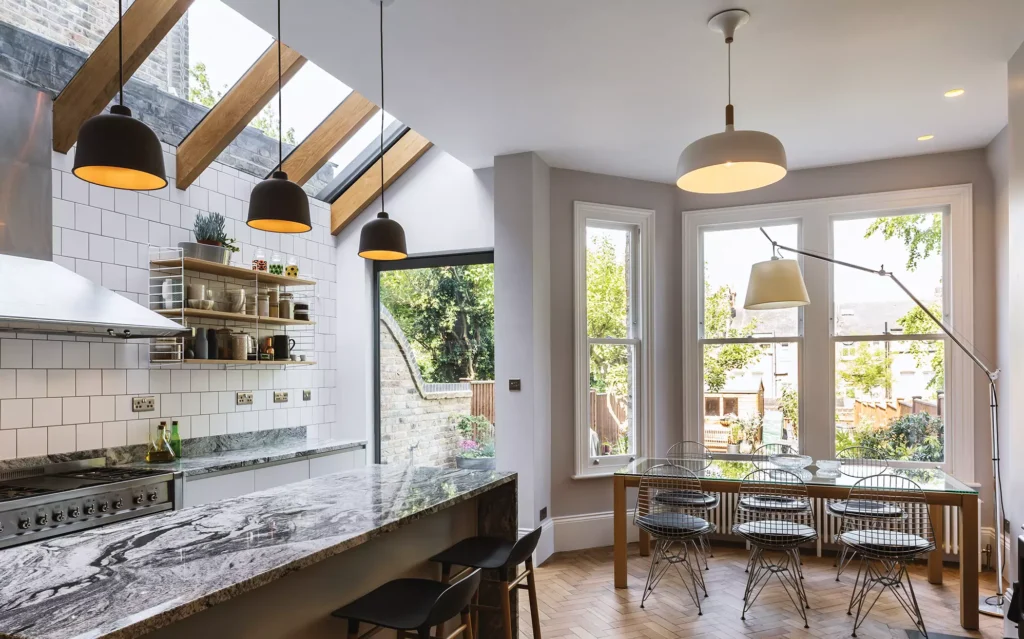
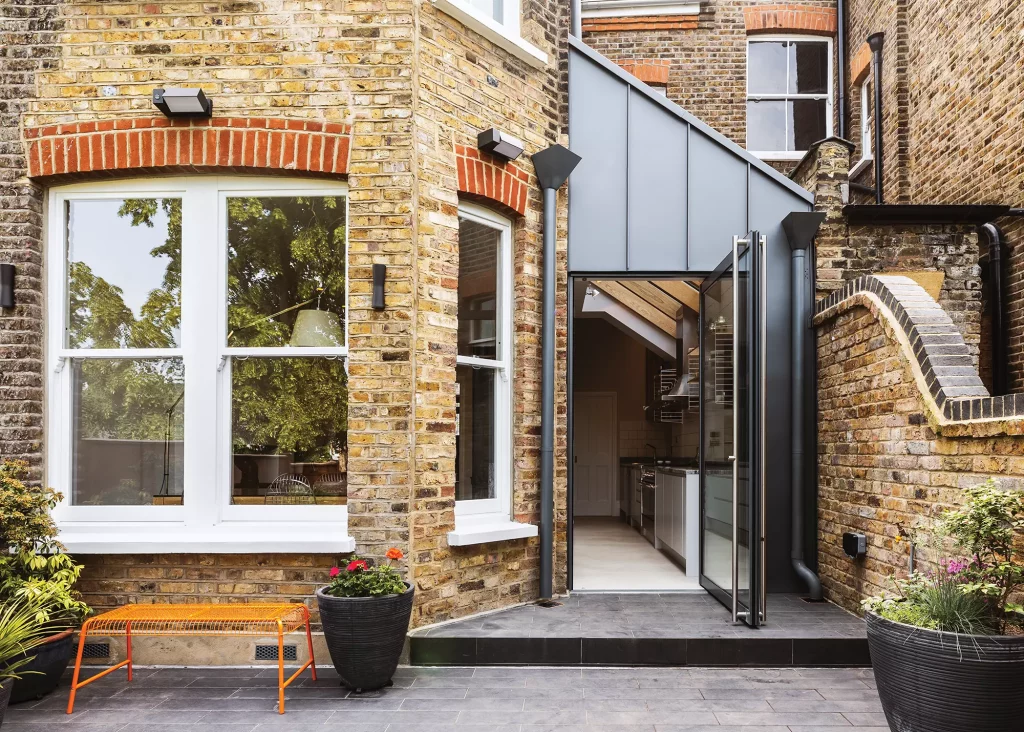
Keeping the bay window at the rear maintains a period feel to the newly extended room, while a glazed door off the side return brings light and access.
10. Indoor-Outdoor Connection
Narrow 20mm frames in the sliding doors by IDSystems bring a strong indoor-outdoor connection to this extension.
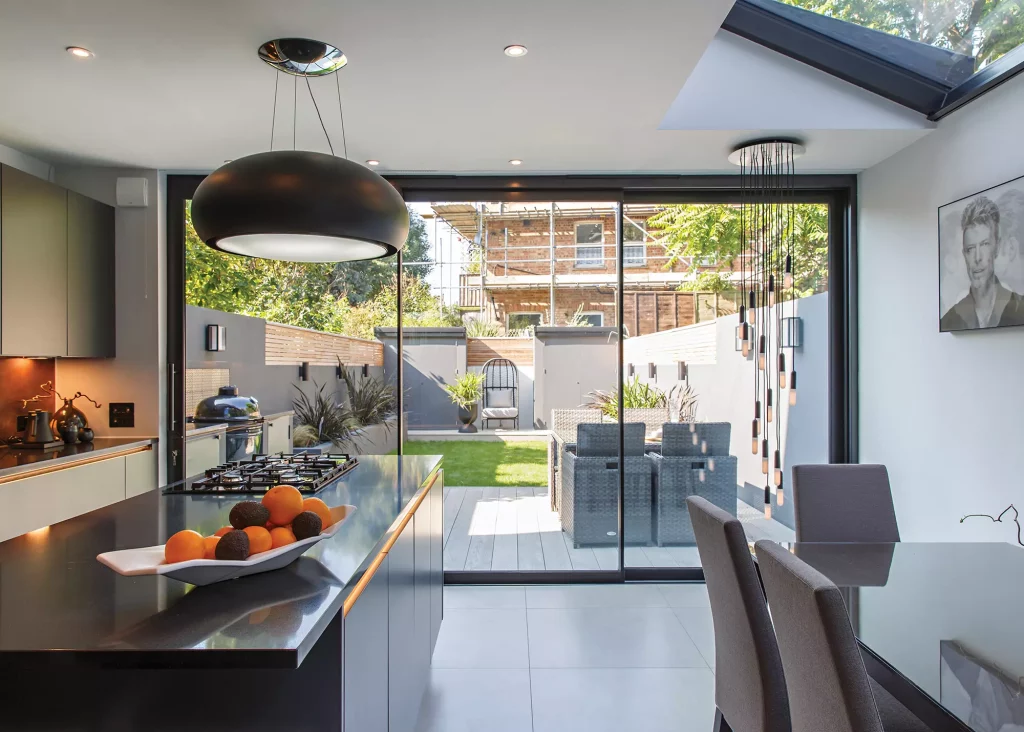
Photo: Chris Taylor Photography
A lean-to glass roof in the side return helps to bring in maximum daylight, while a mix of feature lighting and spotlights provide artificial illumination.
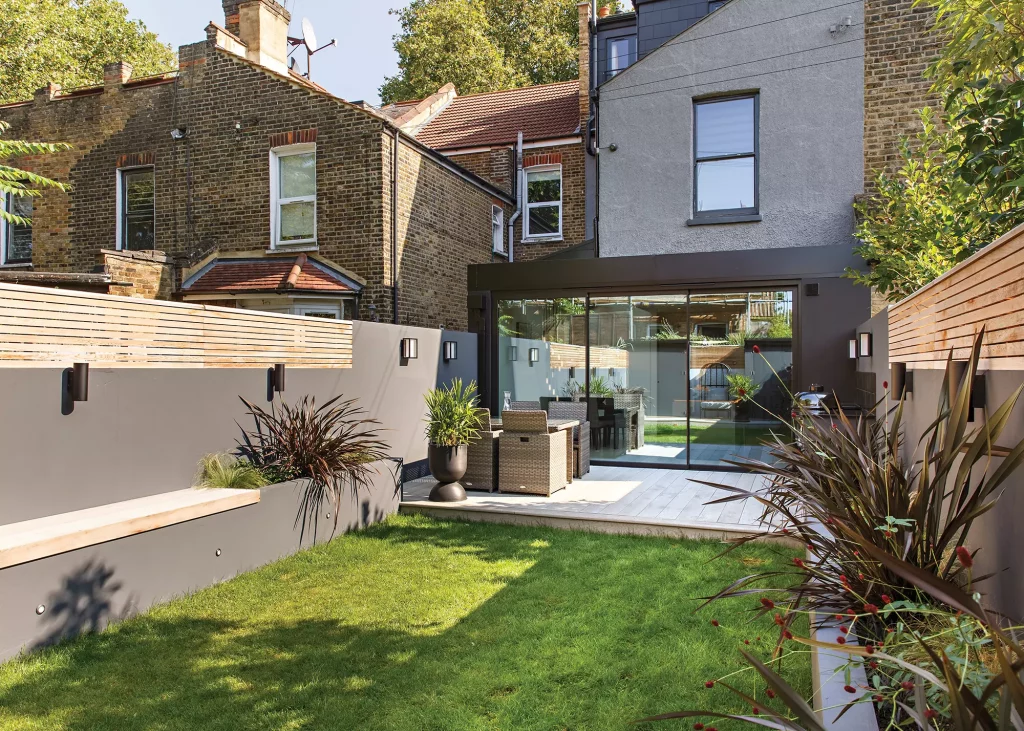
Photo: Chris Taylor Photography
11. Light-Filled Kitchen-Diner Extension
It’s popular for dining spaces to be positioned below rooflights in a side return project. In this wraparound extension by Buildteam, 28m2 has been added to the house.
Bench seating has been built into the wall to maximise space in the galley area to the side of the kitchen. White walls and hanging plants bring a bright and fresh feel to the space.
More Essential Advice: Structural Options & Considerations For a Home Extension: Your Complete Guide
12. Side Return Transformed with Frameless Glazing
Building into the side return has brought a new lease of life to this narrow side return in thanks to the project by Rise Design Studio.
An expansive rooflight follows along the side return and down the rear elevation to give a frameless glass illusion to the extension. Another rooflight further into the depth of the house brings extra daylight to the heart of the property.
13. Colourfully Cladded Side Extension
Bespoke scalloped blocks cast from red pigmented concrete create a colourful exterior in this narrow side return extension by Office S&M.
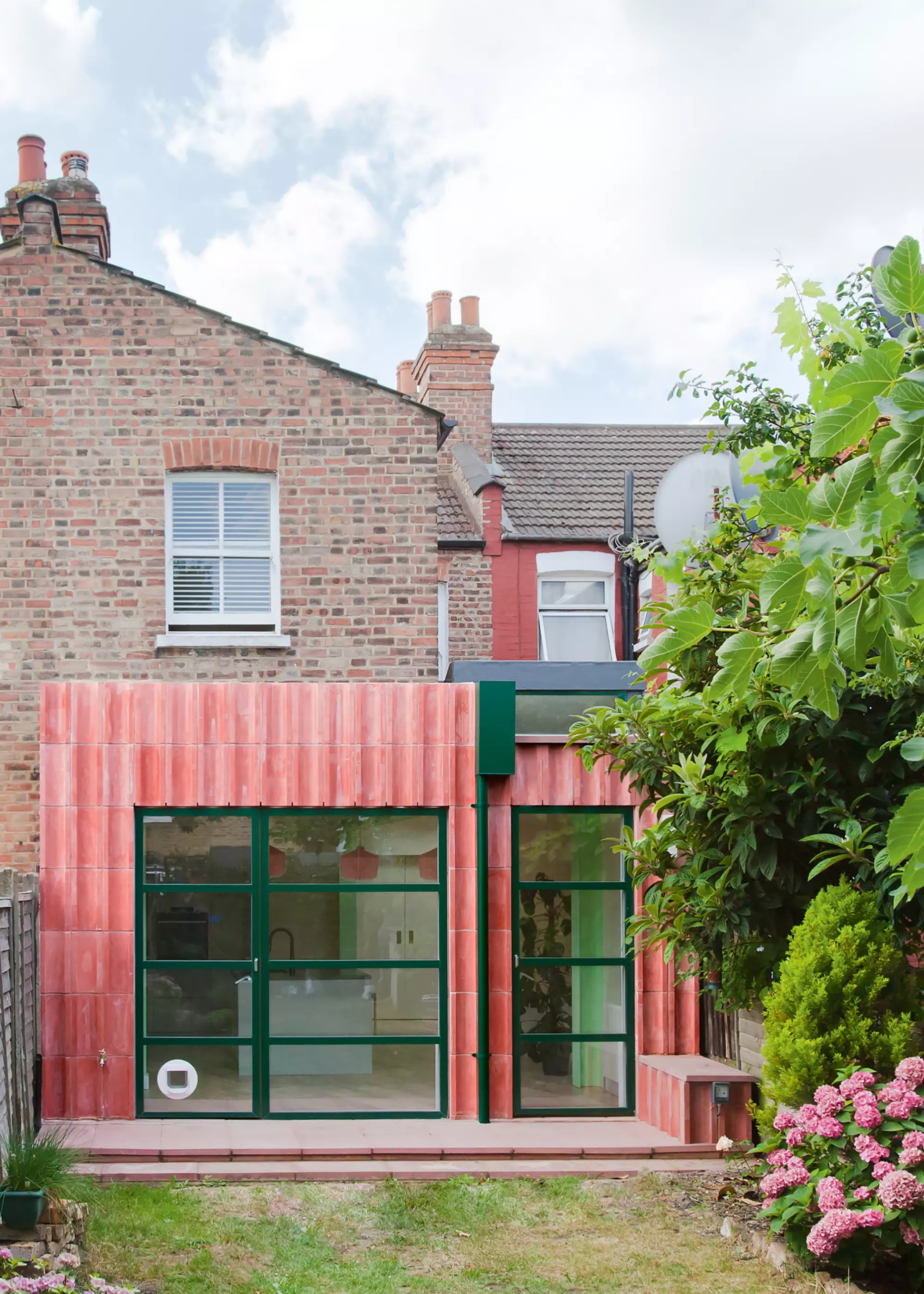
Photo: Megan Taylor
The design is a contemporary take on details from the front of the Victorian terrace house. Floor-to-ceiling glazing and two glazed doors bring light inside, aided by rooflights over the side return.
14. Wraparound Side Return Extension
Designed by Studio Ort, this wraparound extension features sliding doors and a large rooflight positioned deep into the property to illuminate the walkway from the original part of the house through to the new extension.
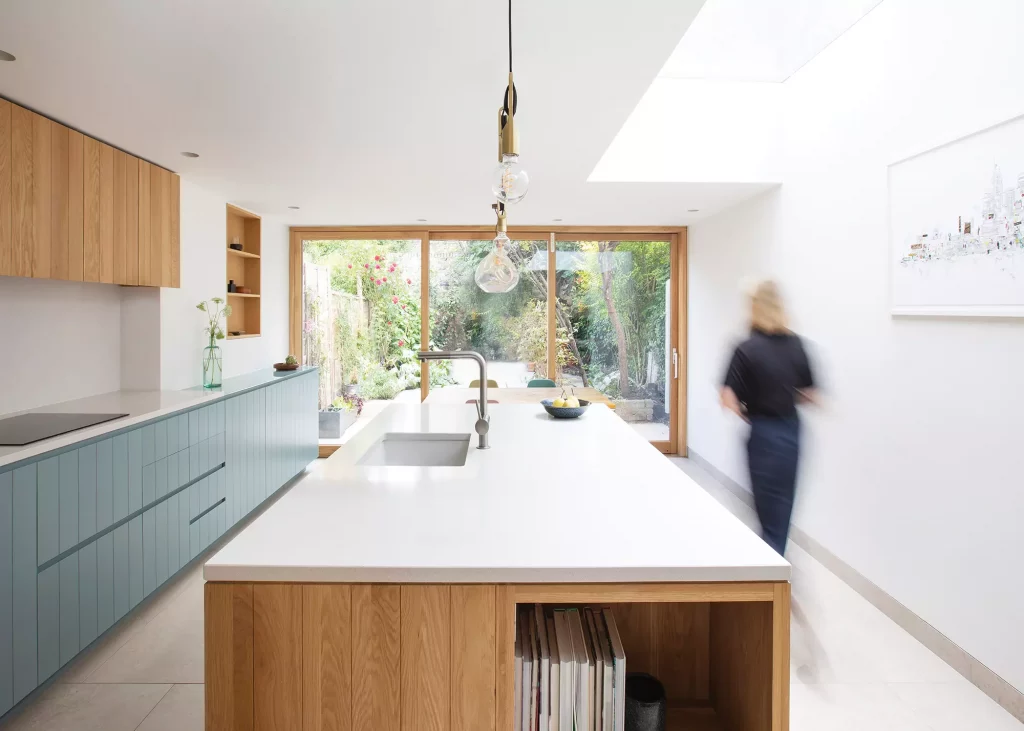
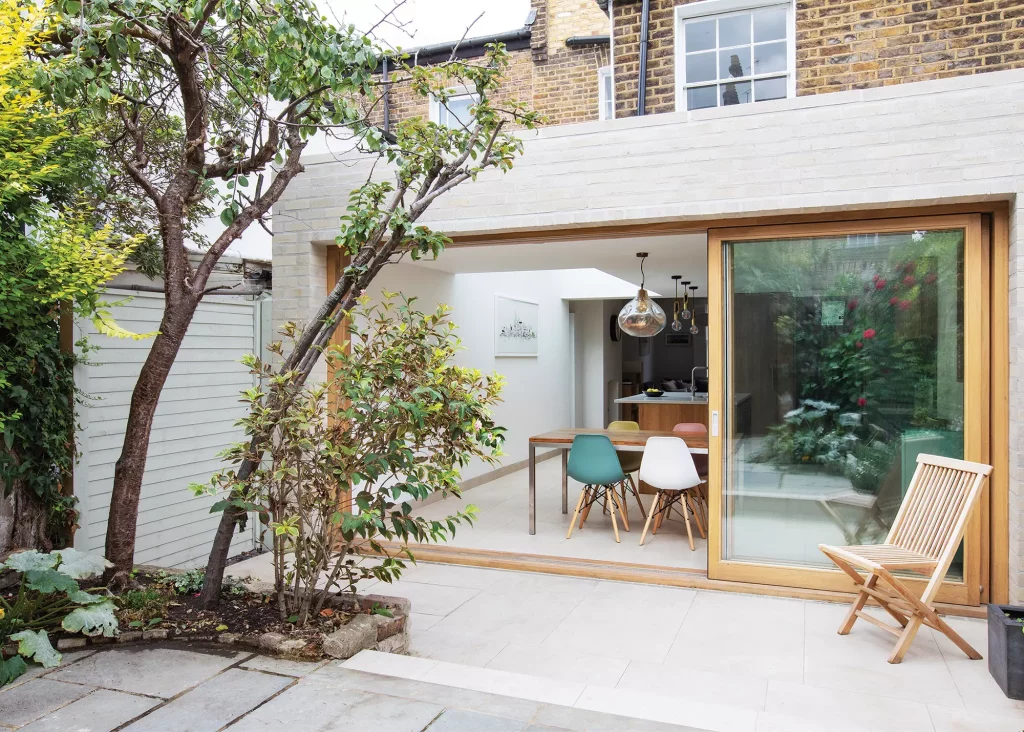
Natural wood tones on the doors and the kitchen cabinets work alongside the white walls and worktops to create a calm and serene environment.
15. Innovative Glazed Link Side Return Extension
The side return in this property has been used in an inventive way thanks to a clever design by Matthew Giles Architects.
The space features an angled glazed atrium and small courtyard, which provides natural light and garden views through to the front room. At the back of the house a large extension features ample glass and modern details.
Read More: Glazed Links: How to Get the Design Right
16. Characterful Brick Side Return Addition
The large glazed pivot door in this side return extension by Bradley Van Der Straeten Architects is just one of the focal points bringing design flair to this home.
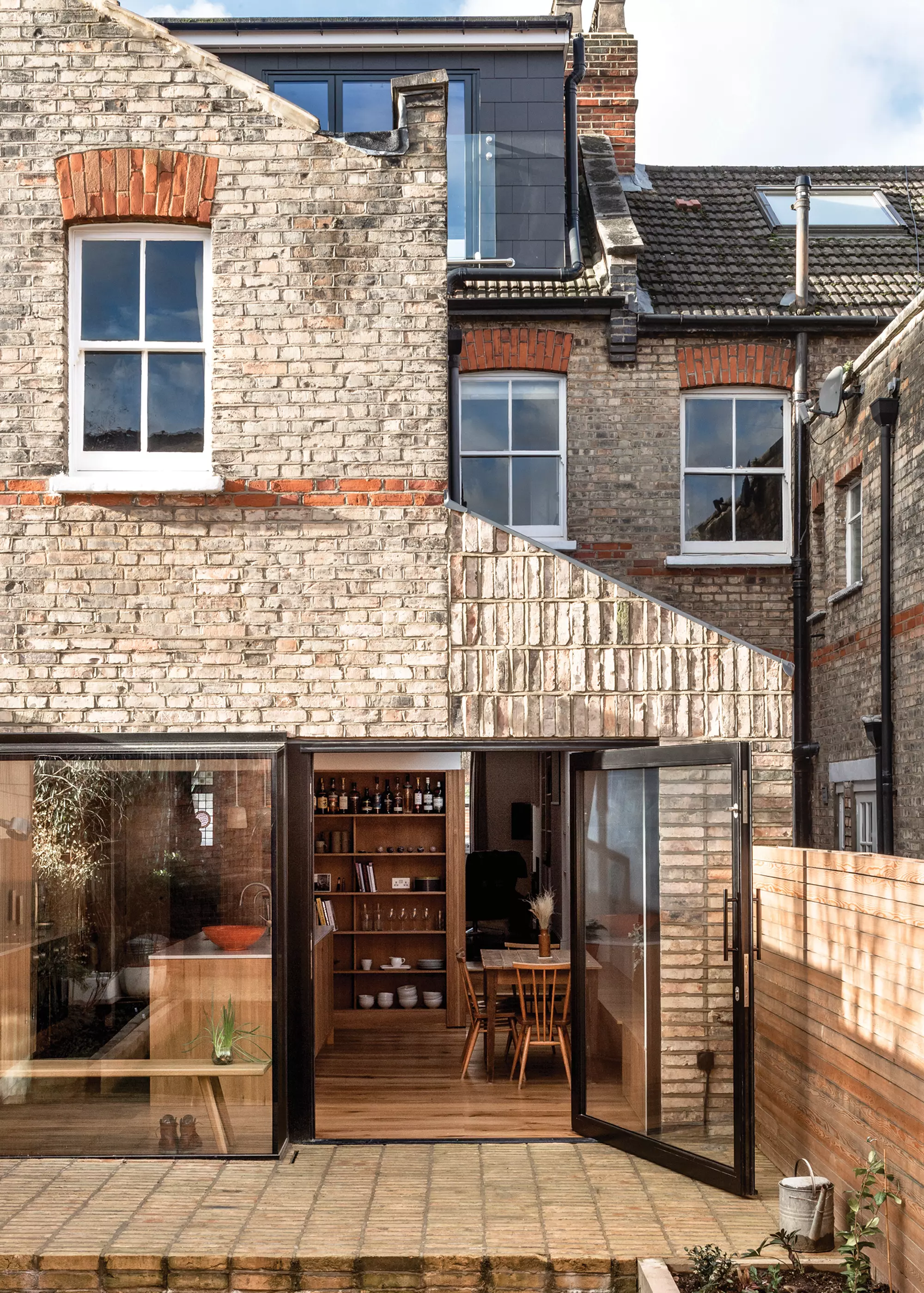
Photo: French + Tye
Inside, a curved edge reaches up from the original ceiling to meet a large rooflight over the side addition, while playfully laid recycled bricks bring pattern and interest to the external elevation.
EXPERT VIEW How to get glazing right in your side return extensionSean Ronnie Hill, director at Rise Design Studio, shares his top tips for glazing in a side return extension. Rooflights are popular in side returns – what are the options?Fixed rooflights have minimal frame and can be very impactful at framing a tree or a neighbouring building. Alternatively, rooflights that can be opened are great in terms of passive ventilation in the summer. There’s also sliding rooflights and frameless up and over glass-box styles, like in our project. What about glazed doors?The right style for your home will depend on a number of factors. The width of the area where the doors could be positioned is important, as is the size of rear patio/garden and any patio chairs, BBQs, planters etc. Bifold doors are often used if space is tight, but sliding doors are great as they tend to have thin frames, which adds more drama. If you have space, consider sliding pocket doors that glide into the wall and disappear. Pivot doors can be very dramatic, as it’s possible to involve very large pieces of glazing on thin frames opening onto a space – but tend to be the most expensive option. What needs to be considered when it comes to the energy performance of glass?It’s important to think about heat loss (from too much glazing) and also heat gain (overheating). Review the path of the sun and how sunlight will come inside at different times of day. It’s possible to add solar control to glass to reduce the solar gain that causes overheating. The best performing products are triple glazed. This is considerably more expensive, but worth it if your budget can stretch. How can homeowners make a design statement with glazing?The best results come from reviewing the existing house; the size of the side extension; considering the factors mentioned above in terms of patio space; the fluidity between inside and outside; the use of the spaces daily; and how the solution can best respond to all of these. Aesthetics and practicality need to come hand in hand, so work with a great architect! |
17. Industrial-Style Kitchen Diner Extension
The steel support in this wraparound extension by Better Pad Architects has been painted black to bring an industrial edge to the project.
This is complemented by the exposed brick wall and the black frames to the sliding doors and rooflights. A concrete floor adds to the industrial feel , while deep blue kitchen cabinets give a modern finish.
Pricing up your extension project? Read our guide on How Much Will My Extension Cost?
18. Stylish Side Return Extension with Picture Windows
What appears to be an original window opening that would have looked out onto the side return adds a fun touch to this extension by Archer & Braun.
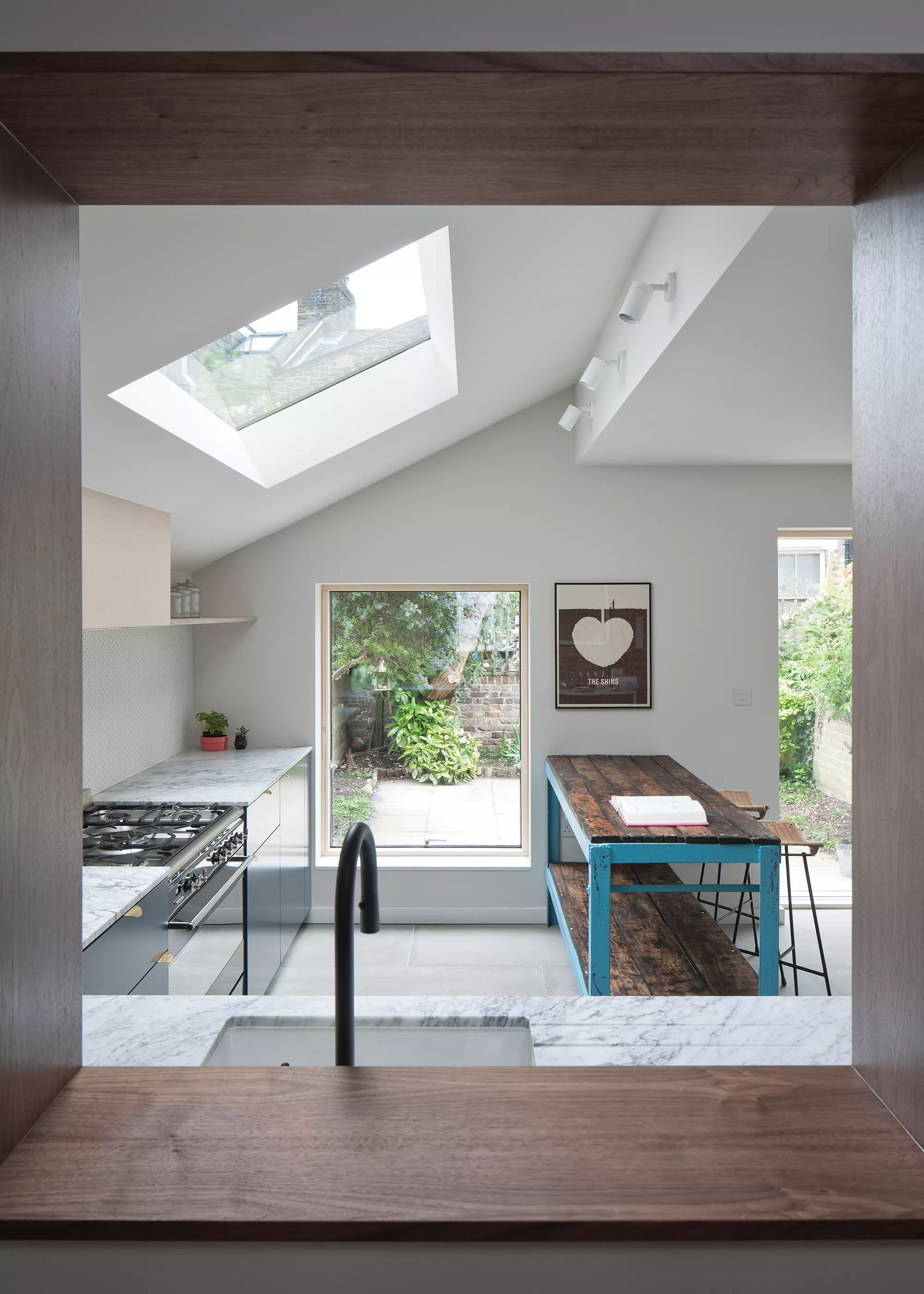
Photo: David Barbour
The team worked with a local picture framer to create bespoke black walnut and oak surrounds for different window-sized openings. The scheme also shows off the home’s original brickwork.
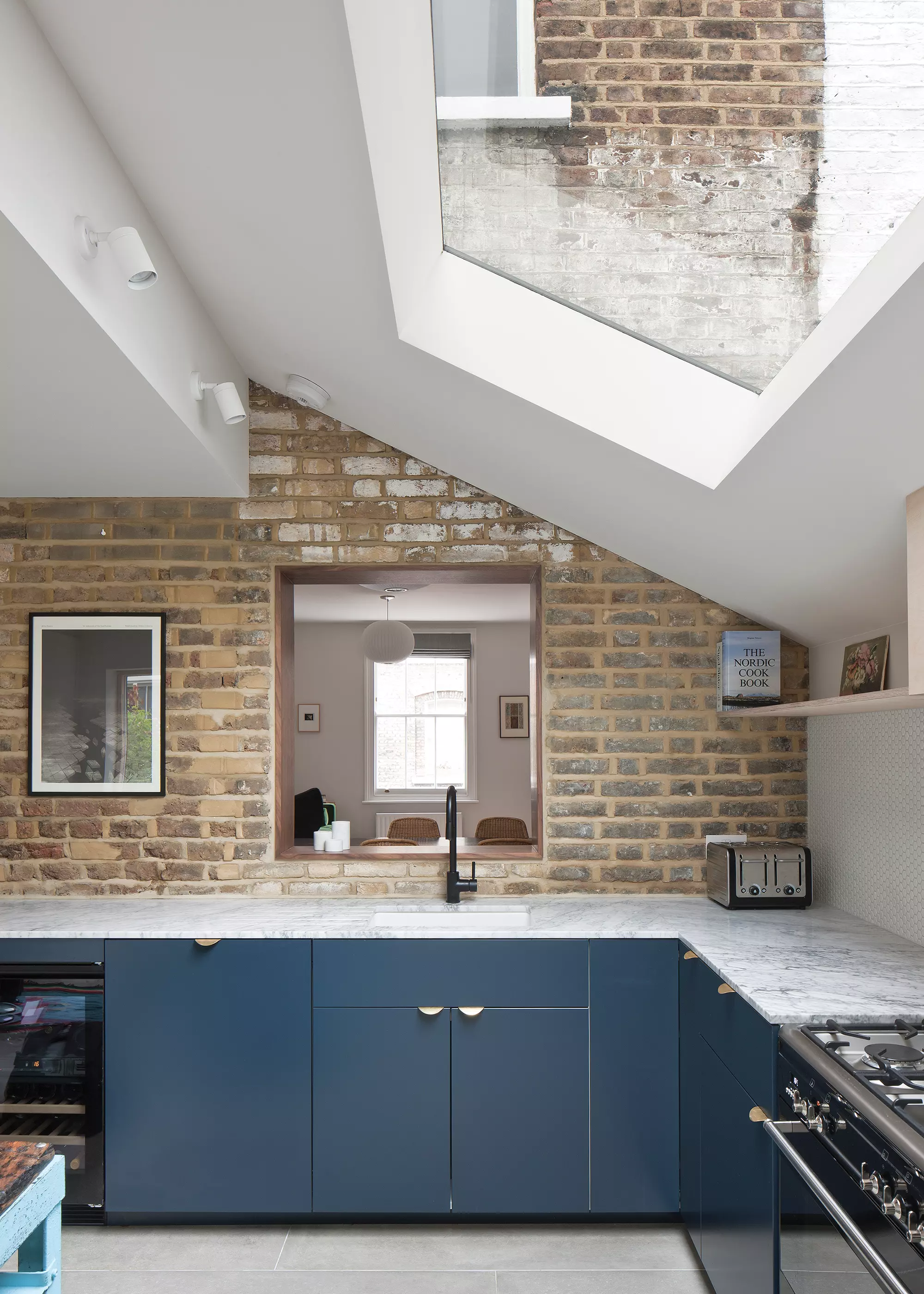
Photo: David Barbour
19. Contemporary Side Return Conversion
A glazed extension to the rear and side of this Victorian terrace has created a light-filled kitchen diner. “Whilst I prefer more traditional elements, my Australian husband likes modern, clean design.
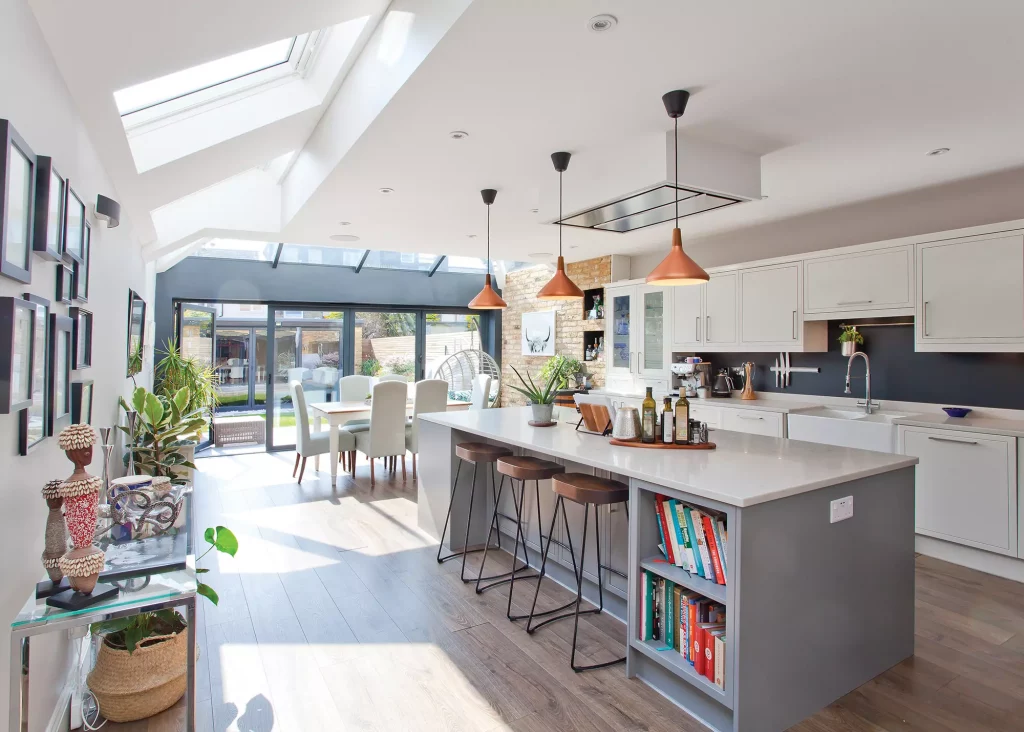
Photo: Fraser Marr
Having grown up in an outdoors environment, he enjoys how the use of glass at the back helps connect with nature without feeling the cold British winter,” says Build It reader and homeowner Kirsty Sanders.
More Inspiration: Period Home Extensions: Design Ideas For Combining Old and New
20. Period Home Upgraded with a Rear & Side Return Extension
Housing a kitchen, living area and small gymnasium, this rear period home extension combines the traditional Edwardian brick features with modern flush metal cladding and glazing. The project was masterminded by Smerin Architects.
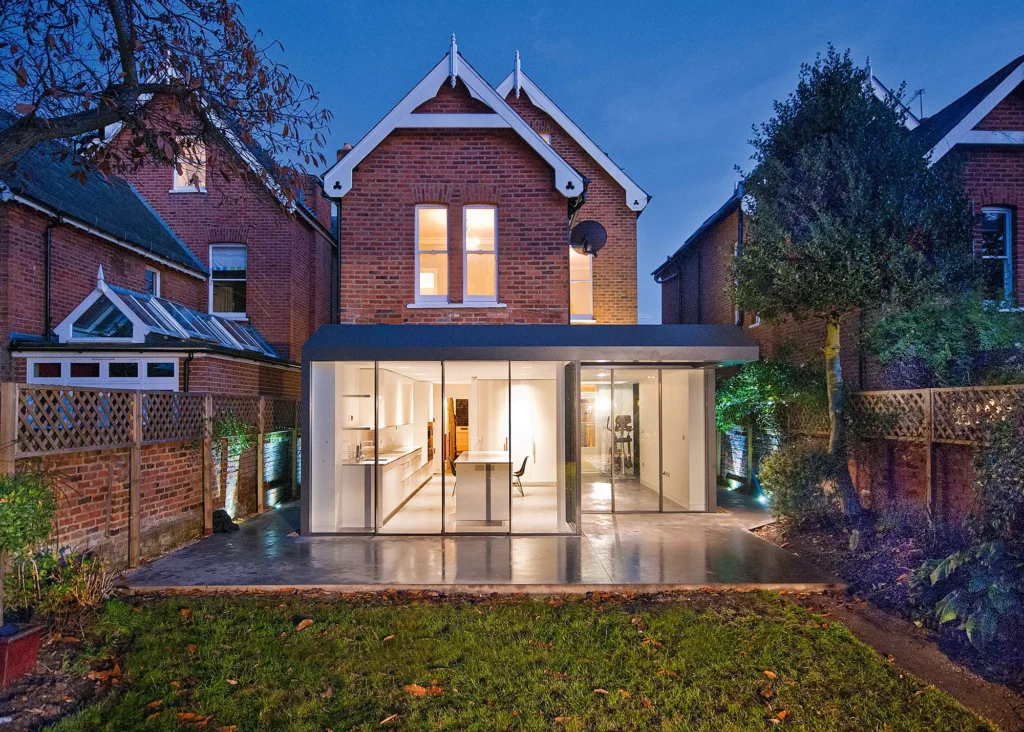
Photo: Lyndon Douglas
The slim-framed glazing and grey finishes help to deliver a light-touch aesthetic, allowing the character of the original building to shine through. Where the glazed elevations step back, a small south facing sitting area is formed, with a retractable canopy over the terrace.
21. Side Return Extension with Picture Window
In this project by Plus Rooms, the kitchen has been extended into the side return to finish flush with the rear wall, whilst preserving the rest of the garden.
The pitched roof allows for multiple skylights to let in as much natural light as possible, and creates a zoning effect internally that breaks up the dining and living areas.




































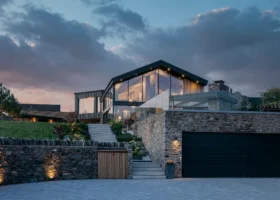

























































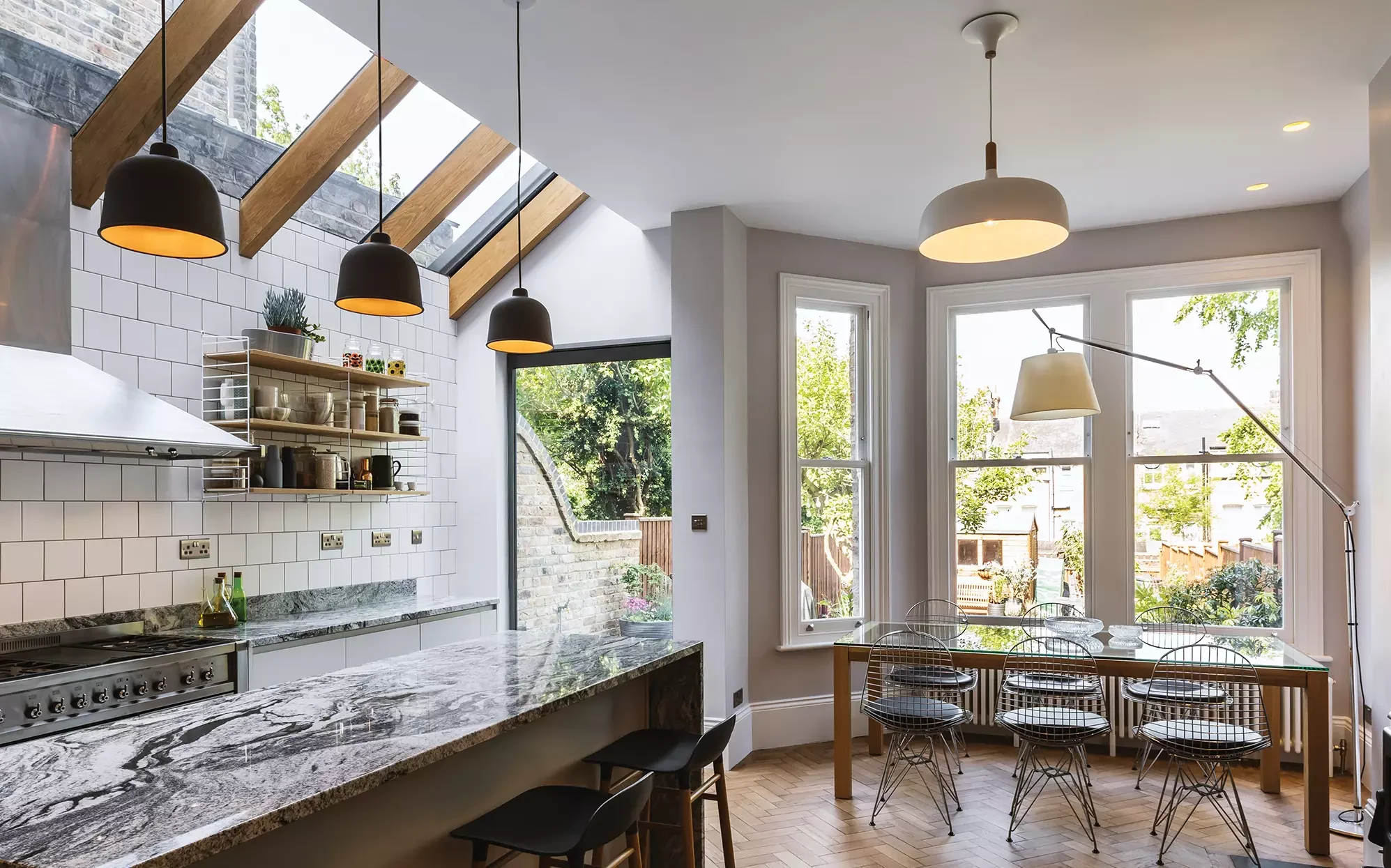
 Login/register to save Article for later
Login/register to save Article for later

