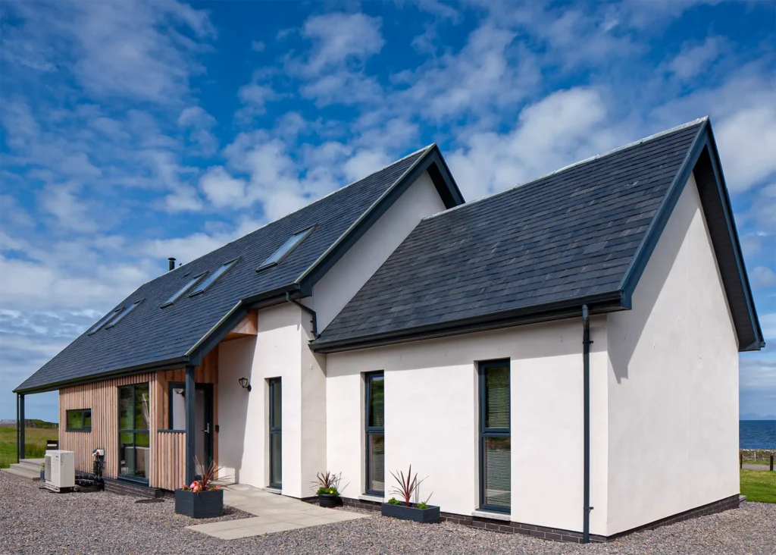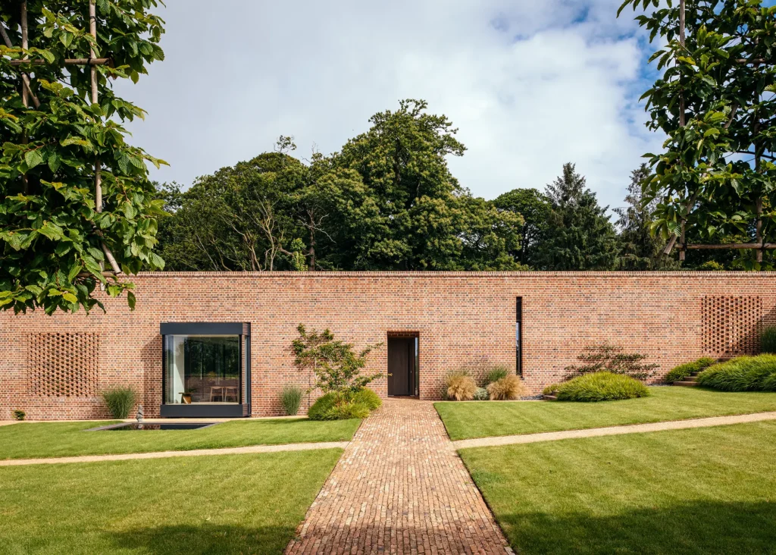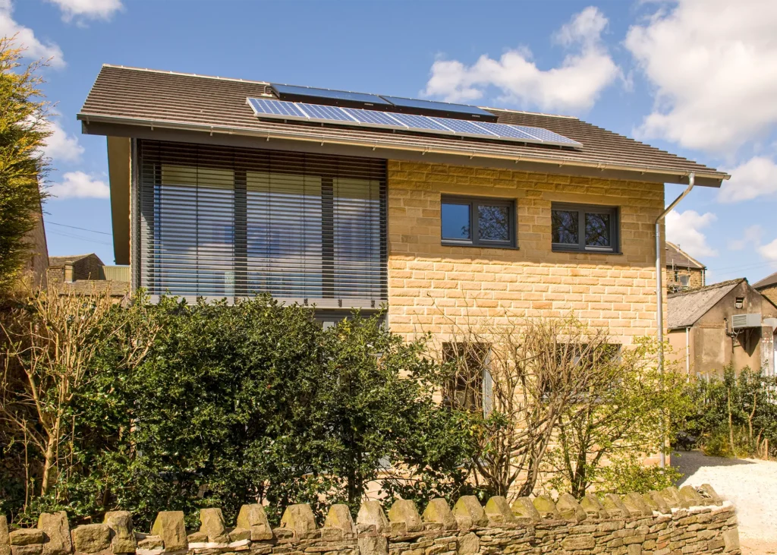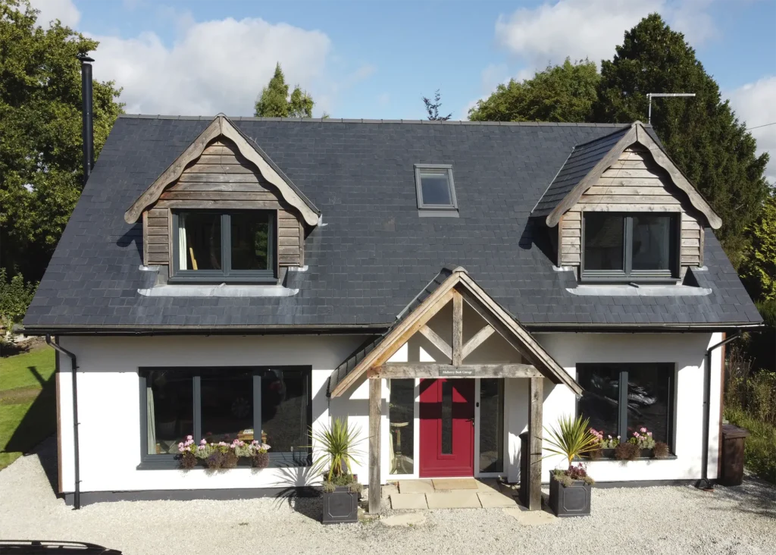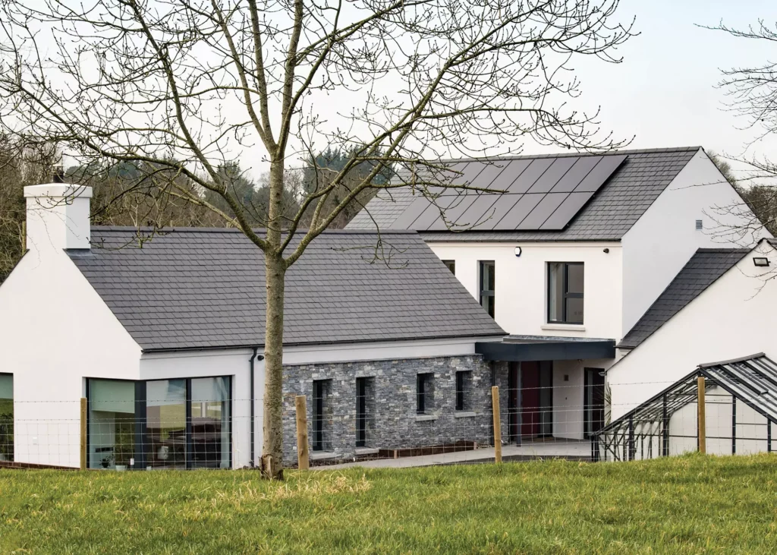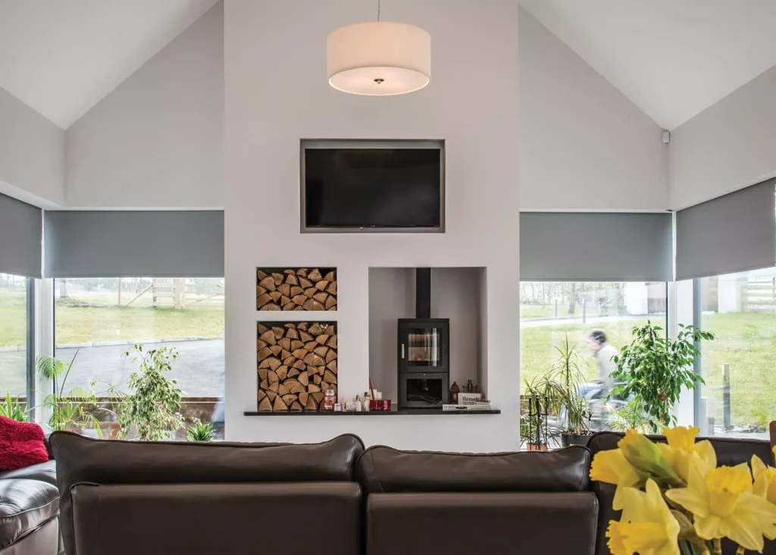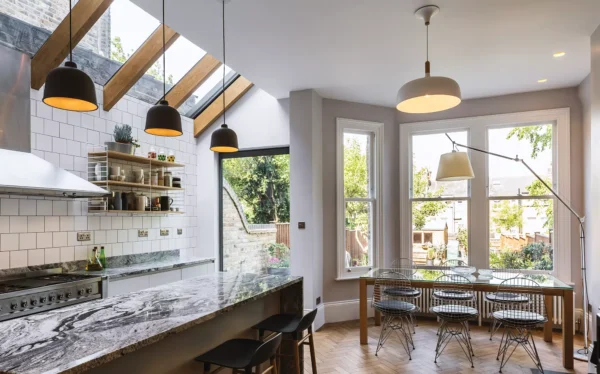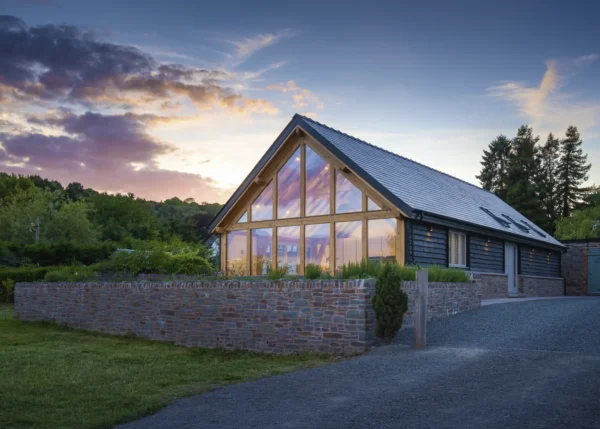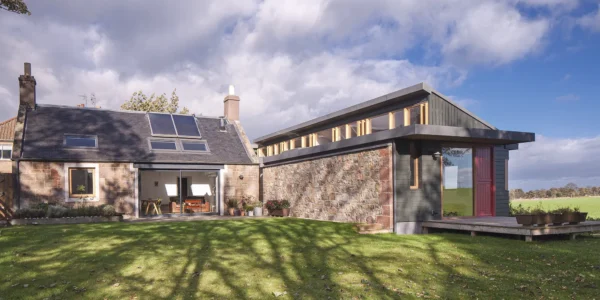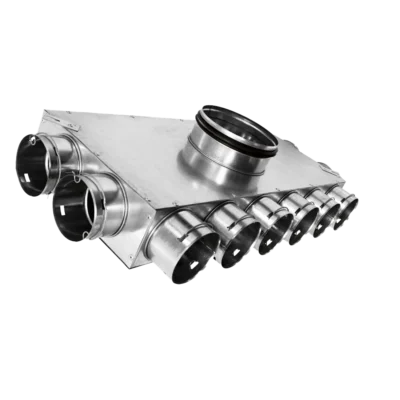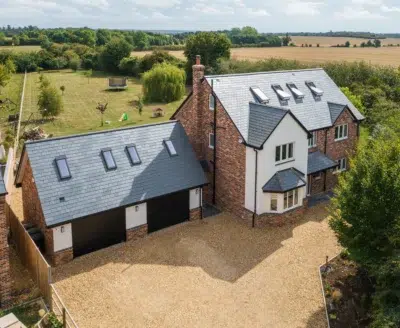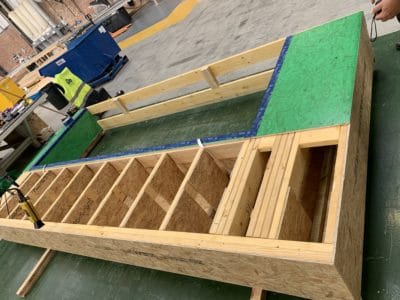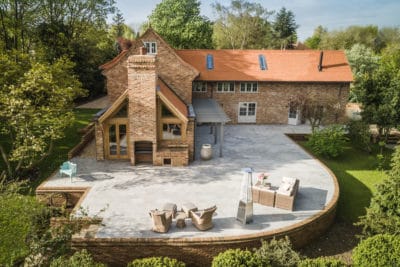Inspiring Passivhaus Homes: 20 of the UK’s Best Passivhaus Self Builds
Aiming for Passivhaus quality and approval means achieving the highest level of home efficiency, which is no small feat for even the most eco-conscious builder.
Passivhaus ideology relies largely on natural heat from the sun to warm the house, alongside strong insulation to minimise heat loss. In addition to dramatic savings on energy bills, living in a home built using these principles means a pleasant environment for occupants, with no chilly spots, draughts or wasted heat.
The impressive level of fit and finish means that in terms of airtightness, the build quality of a Passivhaus is second to none. So, if you’re looking to the future of building, aiming to save energy and seeking a rewarding investment, Passivhaus standards will be your best best.
Here, we take a look at 20 of the best Passivhaus homes in the UK, each with their own unique designs and features.
1. Rural & Sympathetic Passivhaus Self Build
Beattie Passive teamed up with Mole Architects to design and deliver this fantastic Passivhaus overlooking the Cambridgeshire Fens. The home’s structure was created using Beattie Passive’s Passivhaus-certified build system – a timber frame solution that allows a continuous layer of insulation to pass from floor to wall and wall to roof, resulting in a complete thermal envelope that’s free from cold bridges.
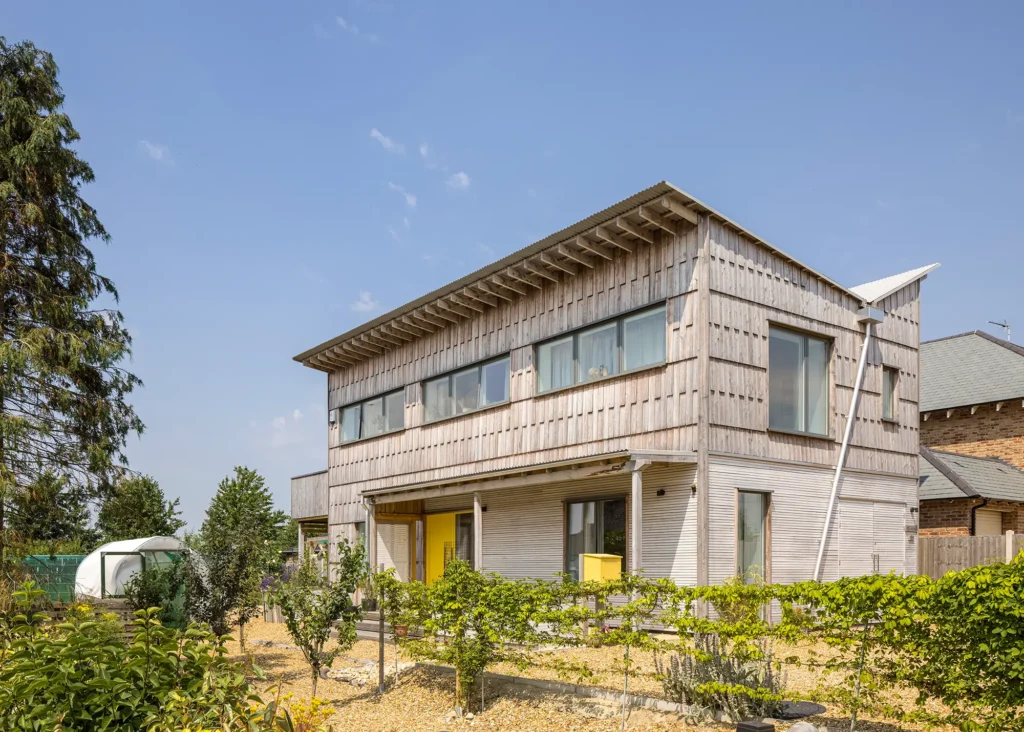
Photo: Matthew Smith
The sympathetic build has been finished with larch timber cladding and features an overhanging butterfly roof for shade, plus solar PV panels to generate renewable energy. An upside-down layout, with the living areas on the second floor, allows the homeowners to make the most of the incredible views over the countryside.
More Ideas: Eco Homes: 36 Sustainable Self Builds to Inspire Your Eco House
2. Eco-Friendly Barn Conversion
The Barn is a converted agricultural barn and certified Passivhaus in Somerset, designed by Shu Architects. This eco home sits perfectly against the countryside setting.
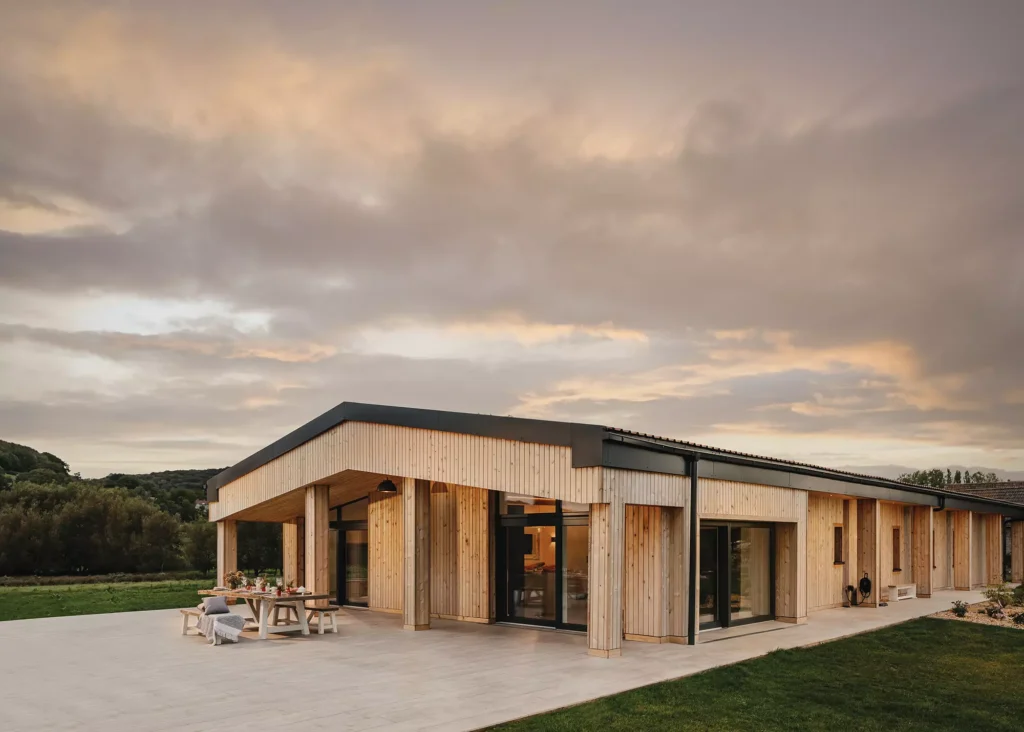
Photo: Brett Charles Photography
A timber frame structure, insulated with Warmcel, has been placed within the existing barn’s steel frame, with overhangs on the south and west sides to prevent overheating, and triple glazing.
3. Ultra-Efficient Passivhaus Self Build on the Coast
Designed by Architeco, this eco-friendly Passivhaus in Argyll makes the most of its coastal position with wide spans of glazed doors and rooflights. This helps to maximise passive solar gains while allowing fantastic views and maximum daylight.
A balcony is accessed from the first floor bedrooms so the owners can ejoy the striking views over the coast. The living area features a lofty, spacious double height design, maximising the feeling of space in the home.
4. Eco-Friendly House with Unique Brick Exterior
Designed by McLean Quinlan, this characterful self build eco house in Devon achieved planning consent under the Paragraph 80 of the National Planning Policy Framework (NPPF). As well as meeting the design requirements for Passivhaus approval, the practice wanted to meet the excellent energy performance standards required for Passivhaus certification.
“We and our clients both wanted the most sustainable building possible within the constraints of the project,” says Kate Quinlan, a partner at the practice. The low energy eco house is heated via an air source heat pump.
A traditional walled garden nearby was the original source of design inspiration for the property. The main facade of the new house was developed with a unique brick design, which harmonises with the masonry of the original walled garden without forming a complete match.
Learn More: Self Building a Passivhaus: 10 Steps to Follow For Passivhaus Approval
5. Urban Passivhaus Renovation for £250,000
RDA Architects took on the challenge of designing this efficient, contemporary and cost-effective Passivhaus home on a budget of £250,000. Located on a quiet mews, the build’s architecture is a contemporary rendition of the surrounding traditional properties.
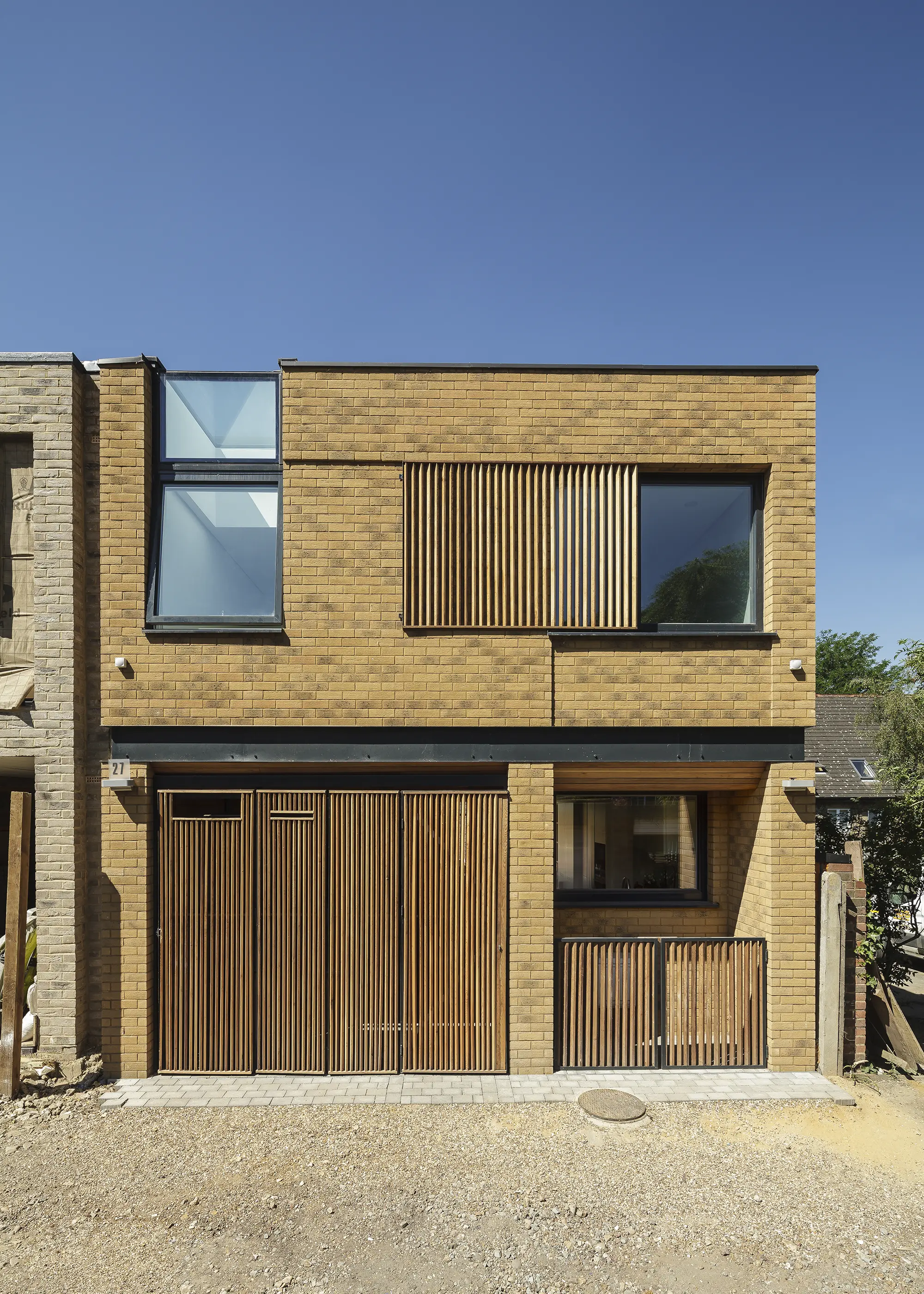
Photo: Simon Maxwell
Cladding materials have been used to create design interest and add texture – including a blend of brick, steel and chamfered red cedar battens. The build is comprised of structural insulated panels (SIPs), which were chosen for their excellent insulating properties and ability to create a highly-airtight thermal envelope.
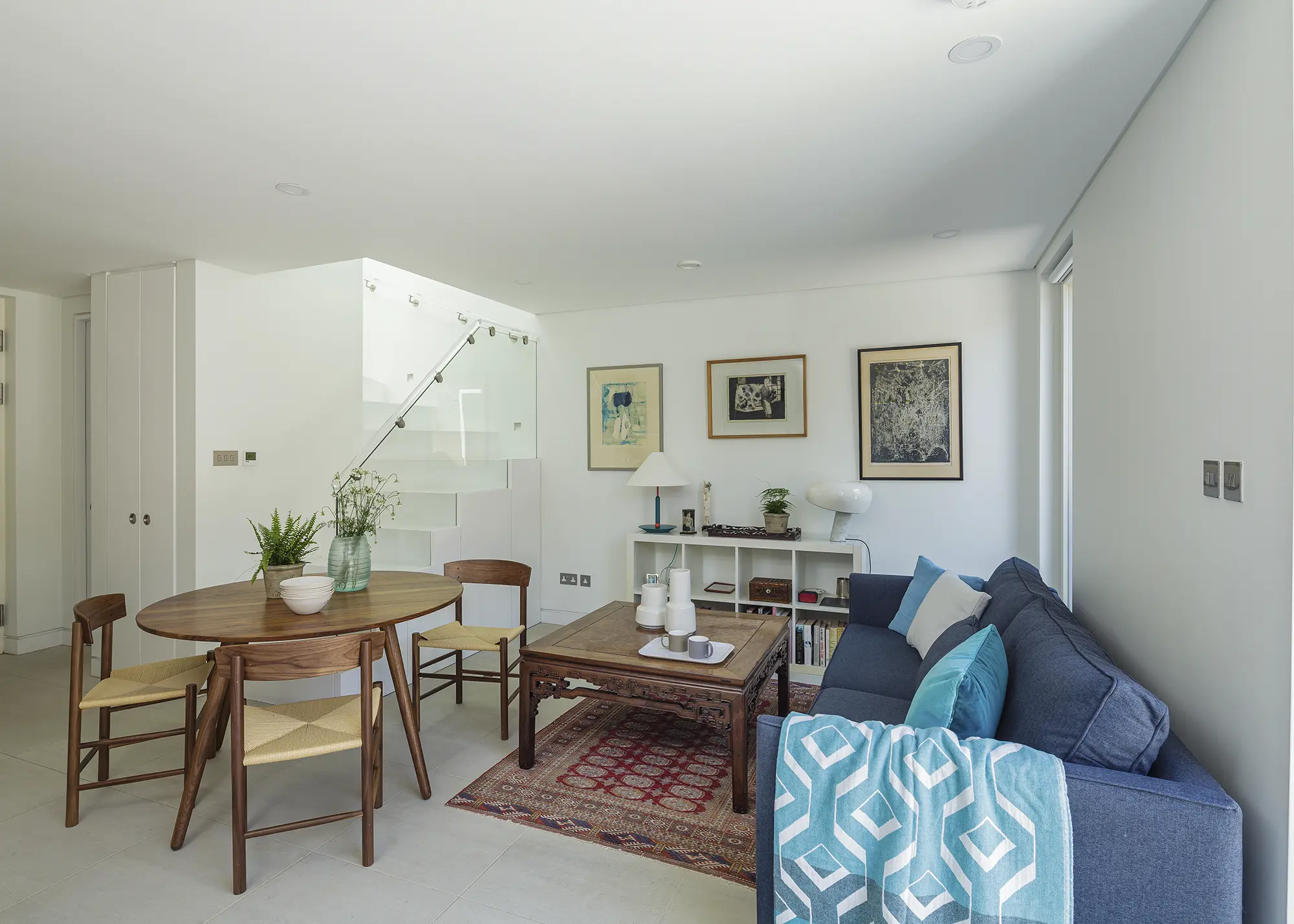
Photo: Simon Maxwell
This, combined with efficient triple-glazed windows and a mechanical ventilation and heat recovery system, means the home can benefit from passive solar gain while sustaining a fresh, healthy interior.
6. Charming & Contemporary Eco House
This 118m² three-bedroom Passivhaus was the first in the country to be built using cavity wall construction. It features a contemporary design with large spans of floor to ceiling glazing on the left-hand side. This design and build project was led by Green Building Store.
7. Traditional-Style Passivhaus Home
This self builder was initially keen to explore retrofit options, but the cost and complexities eventually led to a brand new home, designed and delivered by Passivhaus-certified consultants PH15. The brief contained aspirations to achieve an extremely energy efficient home and the finished house achieves an airtightness of 0.07ach@50Pa.
It also has a 7kWp solar array integrated into the roof and, as one of the first UK Passivhaus Plus certified buildings, it generates as much energy as it uses throughout the year.
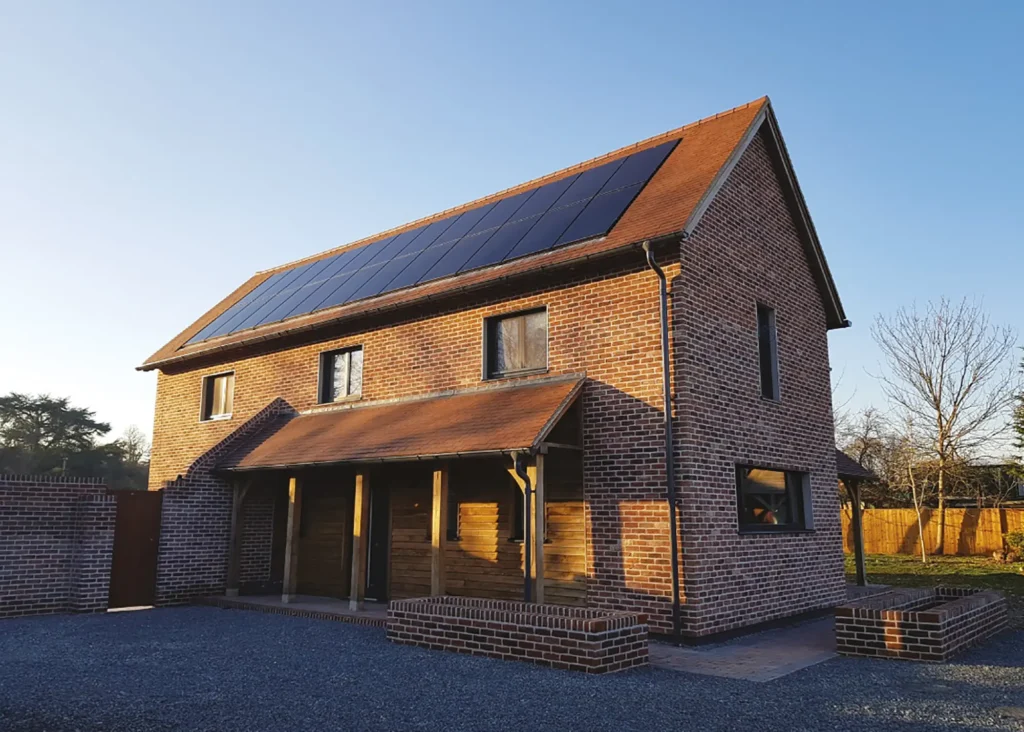
Photo: PH15
The architectural style is traditional on the exterior and contemporary on the interior. Set within the green belt, in open countryside, the design follows the local vernacular with a few contemporary interpretations. Two integrated external blinds on the west elevation bedrooms are sufficient to manage the overheating risk.
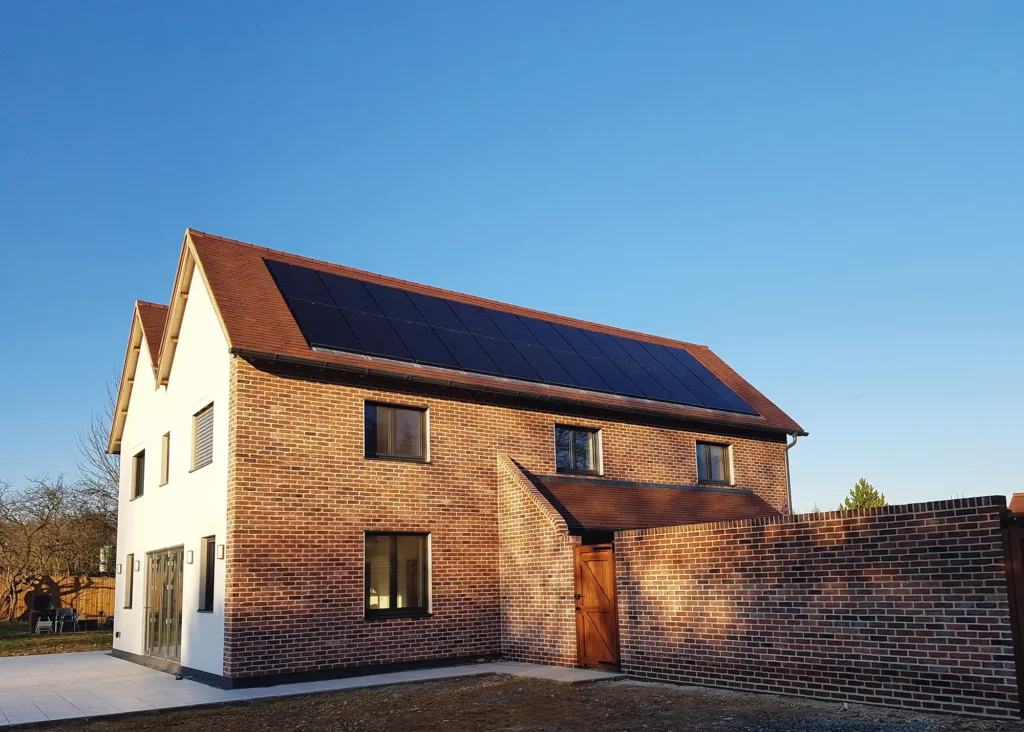
Photo: PH15
On the hottest summer day or the coldest winter day, it is an exceptionally comfortable and healthy home to be living in. Projects like this led to the PH15 system winning the prestigious Ashden Award (accelerating transformative climate change solutions).
8. Cottage-Style Fabric-First Self Build
After a challenging planning process, Alison and Gerry Bunyan were able to get hands-on and create the efficient, low-cost home they’d longed for. MBC Timber Frame supplied the Passivhaus-standard raft foundation and frame, ensuring a well-insulated and weathertight house that was built for £250,000.
The one-and-half-storey property takes on a cottage-like appearance, with timber-clad dormer windows and a rendered exterior. The couple saved money throughout the project by taking on elements of the build themselves. For example, Alison called in her family to help with the plasterboarding and opted for cladding over render on the gable ends, which she fitted herself.
EXPERT VIEW Self building a certified PassivhausRon Beattie, founder and managing director of Beattie Passive, shares what you need to know about building a Passivhaus What is Passivhaus certification and what will achieving this mean?A Passivhaus is essentially a really well-built, low-energy home. Building to Passivhaus principles involves looking at the physics of housebuilding to achieve an extremely efficient and airtight fabric, taking into consideration how the home is going to perform now and in the future. Achieving these standards will mean relying mostly on passive heat resources such as solar gain and mechanical ventilation with heat recovery (MVHR), whereby you’re retaining and maximising any warmth. This will help to reduce your energy consumption significantly (usually up to 90%) and create a home with a comfortable temperature of 21°C. Where should someone start when self building a Passivhaus?The best place to start is with research. This is important to not only understand what Passivhaus really is, but how much it can help you to save and with whom you may want to collaborate on your bespoke home project. You should find an architect who is skilled in building low-energy homes and has a strong understanding of Passivhaus principles. An architect with this knowledge and expertise will be aware of contractors who can deliver a high-quality Passivhaus to your specifications. This collaboration between architect and trades is essential in order to create a home that’s really going to deliver on both performance and design. What are the key factors to consider for a successful scheme?There are five principles and products to take into your design when aiming for Passivhaus:
|
9. Contemporary Masonry Passivhaus
Summerisle is the work of architect Paul Mcalister Architects – Northern Ireland’s first certified Passivhaus designer, who received his accreditation back in 2010. Its form echoes that of the traditional rural farmhouses in the area, but with contemporary elements such as the slim-framed windows and the open-plan living-dining-kitchen space inside.
Floor-to-ceiling glazing wraps around the end of this large space, facing east, south and west, letting in daylight – but shaded by blinds to prevent too much solar gain in the hottest months. Simple white render outside is contrasted with a section of grey stone cladding that picks up the colour and material of the grey slate roof tiles.
Unusually for a certified Passivhaus, this home uses cavity wall masonry construction to achieve the necessary standard – with 250mm-wide walls (joined with low thermal conductivity wall ties), filled with blown insulation made from expanded polystyrene beads, with rigid insulation boards used above the roof rafters and for floors/ceilings.
The hybrid aluminium/UPVC windows (from Internorm) are triple-glazed, used alongside a triple-glazed entrance door and sliding glazed door used on the ground floor.
In airtightness tests, the house achieved 0.4 m3/(h.m2) @ 50Pa – with the Passivhaus target being 0.6 m3/(h.m2) @ 50Pa – and space heating requirements of 15 kWh per m² of living space per year.
Read More: Insulating a Self Build Home: How Sustainable are the Options?
10. Cottage-Style Passivhaus Self Build in Nottinghamshire
The drive to live in a thermally-efficient property was one of the main driving forces behind Dominic and Shamim Byrne’s search for a new home.
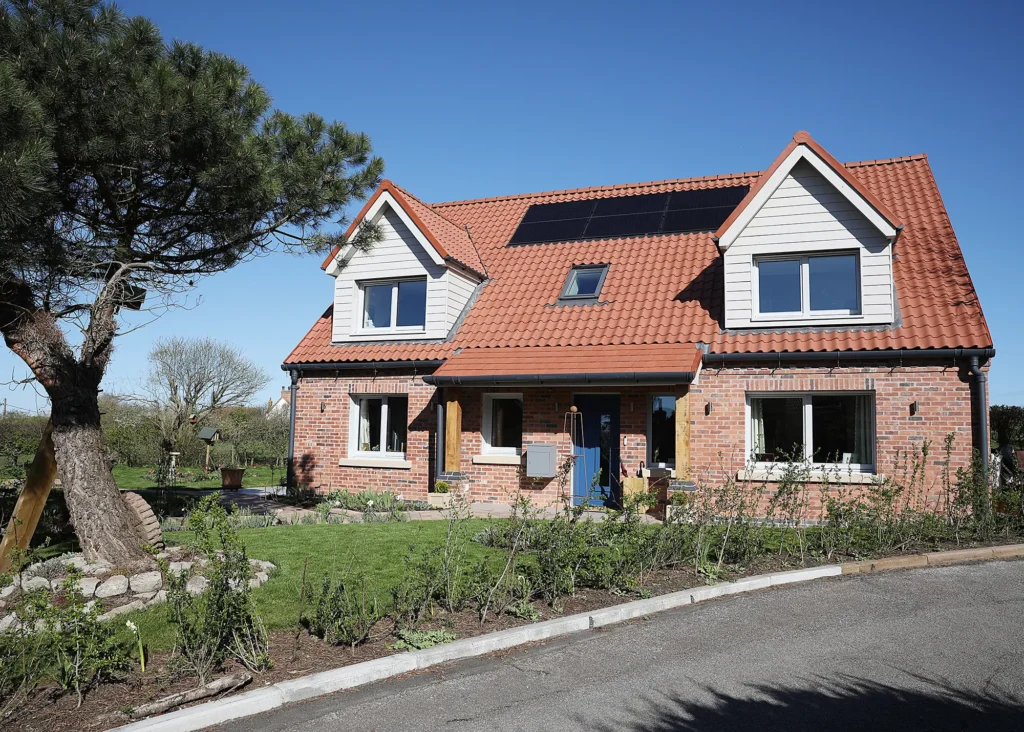
Photo: Katie Lee
Although, after six months of house hunting, Dominic and Shamim were unable to find a property that ticked the right boxes. “We’d always been drawn to the idea of self building. When a garden plot came up for sale, on the edge of the town where we were looking, it made sense to check it out,” says Dominic.
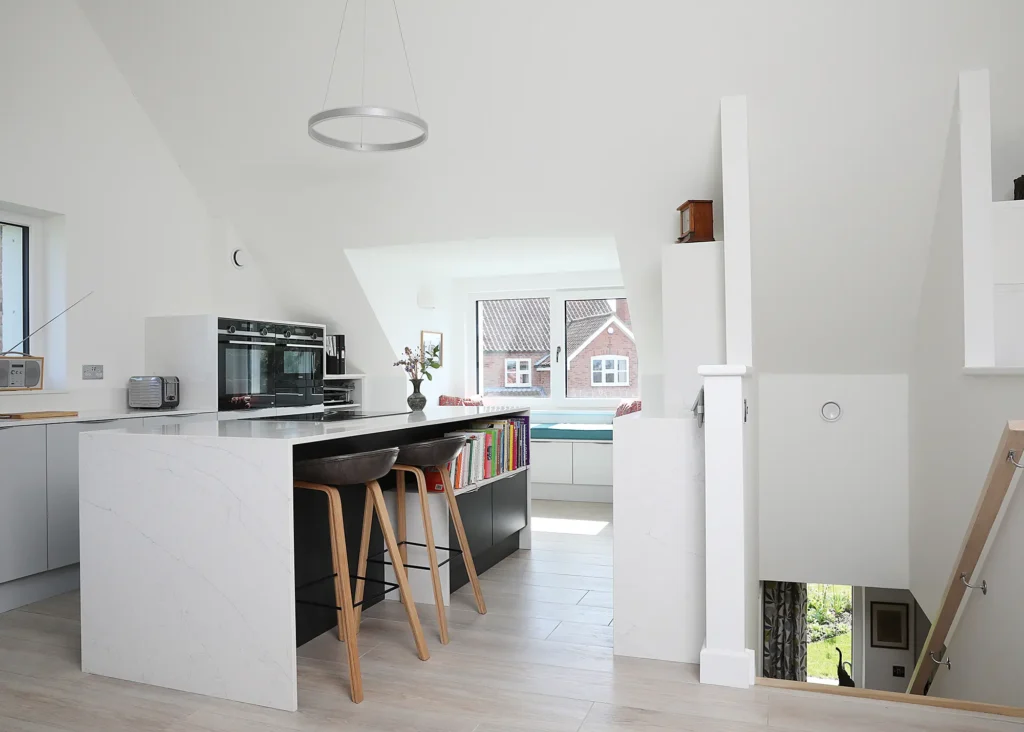
Photo: Katie Lee
The couple bought the plot and 9 months later their new home was finished, complete with an upside-down layout. The MBC timber frame structure is clad in a brick skin, with clay pantiles on the roof that harmonise with the local vernacular. The home features solar photovoltaic (PV) panels and an air source heat pump (ASHP). The heat pump provides the hot water and powers the underfloor heating on the ground floor. Upstairs, no heating is needed.
Looking for a plot of land for your self build project? Take a look at PlotBrowser.com to find 1,000s of UK plots and properties, all with outline or full planning permission in place
11. Period Style Passivhaus Build
Susana Geoghegan spent 20 years renovating projects until she decided to turn towards creating a home for herself.
This beautiful Arts and Crafts-style Passivhaus property cost Susana £453,000 to complete, but she was determined to create a forever home that would be both comfortable and cost effective in the long run.
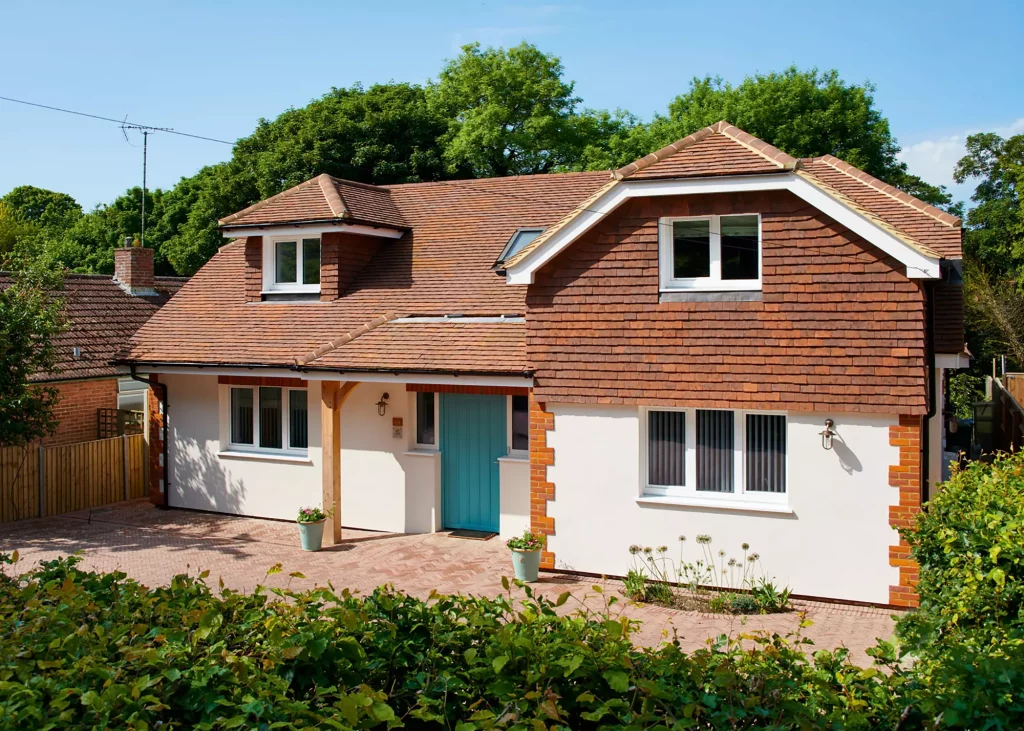
Fitted with Internorm’s high performing triple glazed windows, this home makes the most out of insulation methods to reach its Passivhaus standard
Susana discovered Passivhaus through meeting David Strong, who inspired her to consider building a home using eco philosophy. Aiming for Passivhaus standards meant that Susana discussed her plans with eco design consultants throughout the whole process, who could offer consistent direction and advice on how to successfully get this project its deserved approval.
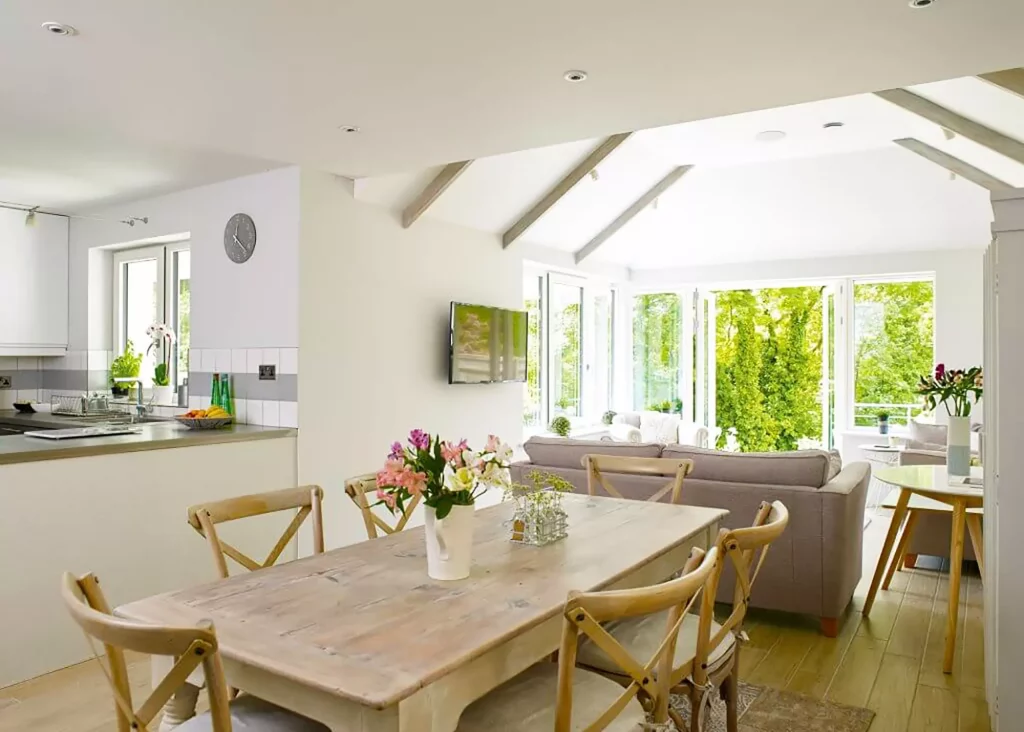
The L-shaped kitchen-diner gives Susan the space she might need later on, should she ever become a wheelchair user
The final house echoes a timeless and homely feel, including a hipped roof design, wide soffits and period styling around the entrance. Inside, it features a charming open-plan kitchen-dining area, and keeps a light, fresh and airy feel throughout using a combination of large spans of glazing and mechanical ventilation and heat recovery (MVHR).
Read More: Mechanical Ventilation & Heat Recovery Systems Explained
12. Traditional Stone Passivhaus Self Build
Stephen Cirell set out to build an efficient Passivhaus when this derelict cottage came up for sale, planning a potential knock down and rebuild project with glass front and contemporary structure. Although, this didn’t end up going to plan.
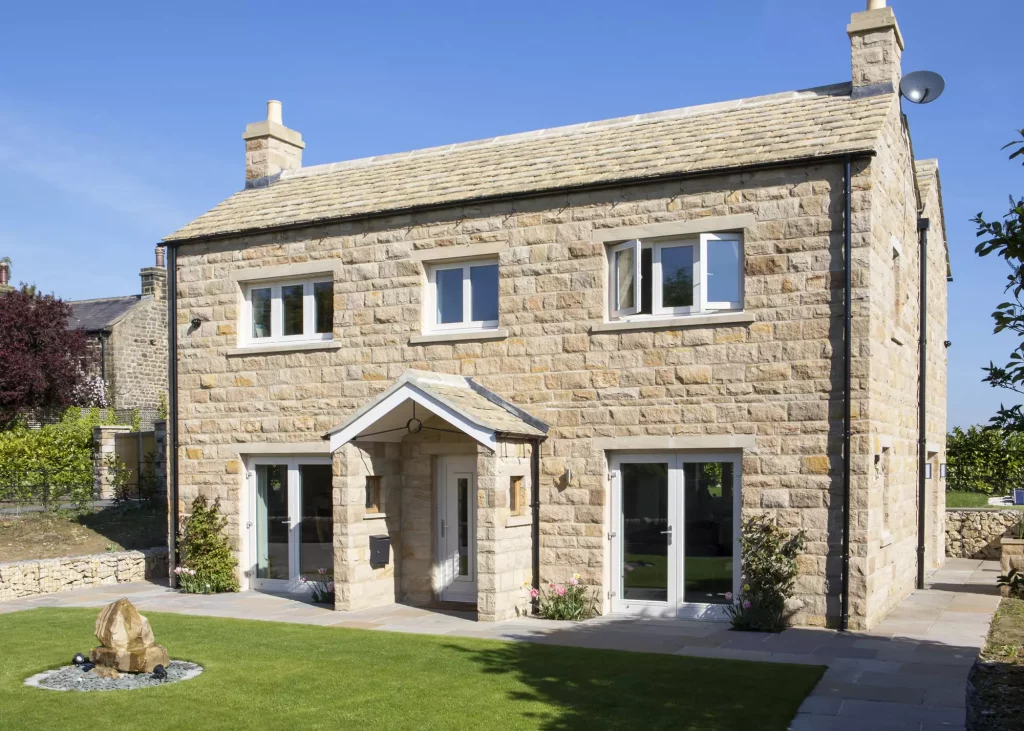
Photo: Dave Burton
The project faced difficulties with planning permission, as the architecture and design needed to complement the surrounding buildings. This meant that the home would require a decorative chimney and stone exterior, differing largely from Stephen’s ultra-modern vision.
Getting full Passivhaus certification is notoriously difficult because of the stringent compliance tests. But thanks to Stephen’s attention to detail, he now has the first self build in the Leeds area to be certified as a Passivhaus.
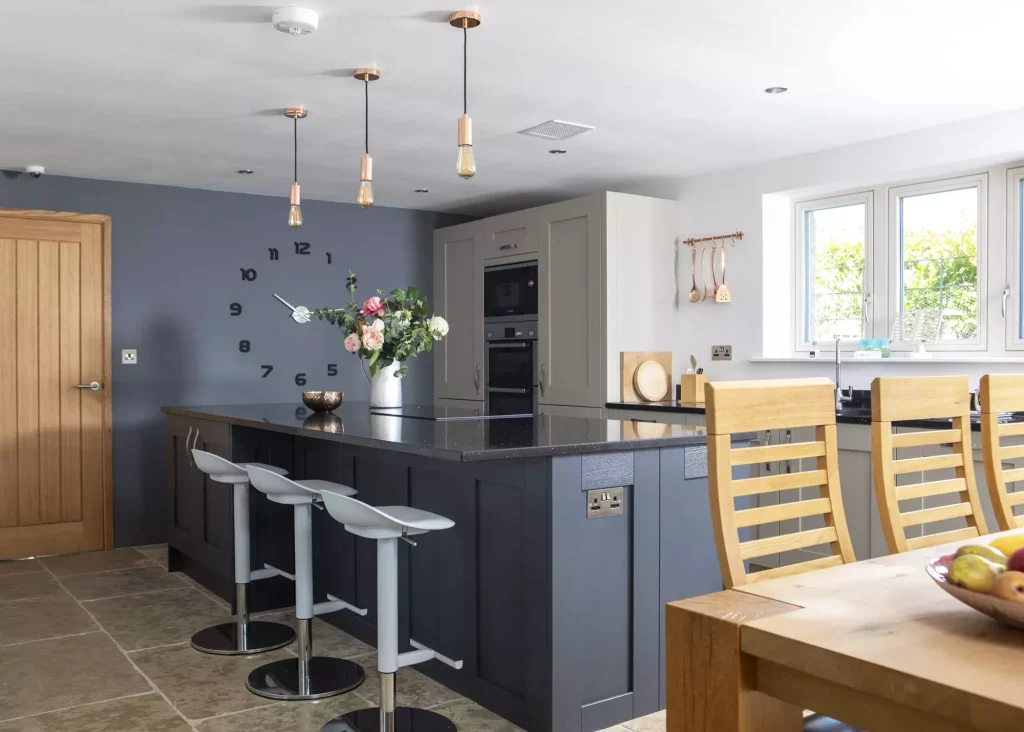
Photo: Dave Burton
This property has been constructed to recycle heat for maximum efficiency. Any warmth naturally generated in the home, from body heat, cooking and showering, is repurposed via a MVHR system, which also ensures that stale air is exchanged for a fresh, filtered supply.
The £385,300 project took one year to complete but has been worth the investment for Stephen. This property costs nothing to run in comparison to his previous £3,000 a year, and he says its benefits outweigh the challenges as the home is a healthy and comfortable place to live.
13. Contemporary Passivhaus in the Countryside
Paul and Belinda Wilson didn’t know anything about Passivhaus until the council rejected their initial plans and suggested they look towards an energy efficient build.
This turn of events worked in their favour, and the home won in the sustainability category at the Bedfordshire Design and Craftsmanship Awards in 2017.
The couple had owned their Bedford home with an acre-large garden for nine years before retirement encouraged them to make use of it. After back-and-forth discussions with the council and architects, they moved on to work with Alan Budden from Eco Design Consultants who would help create a home that would comply with the prestigious Passivhaus standards.
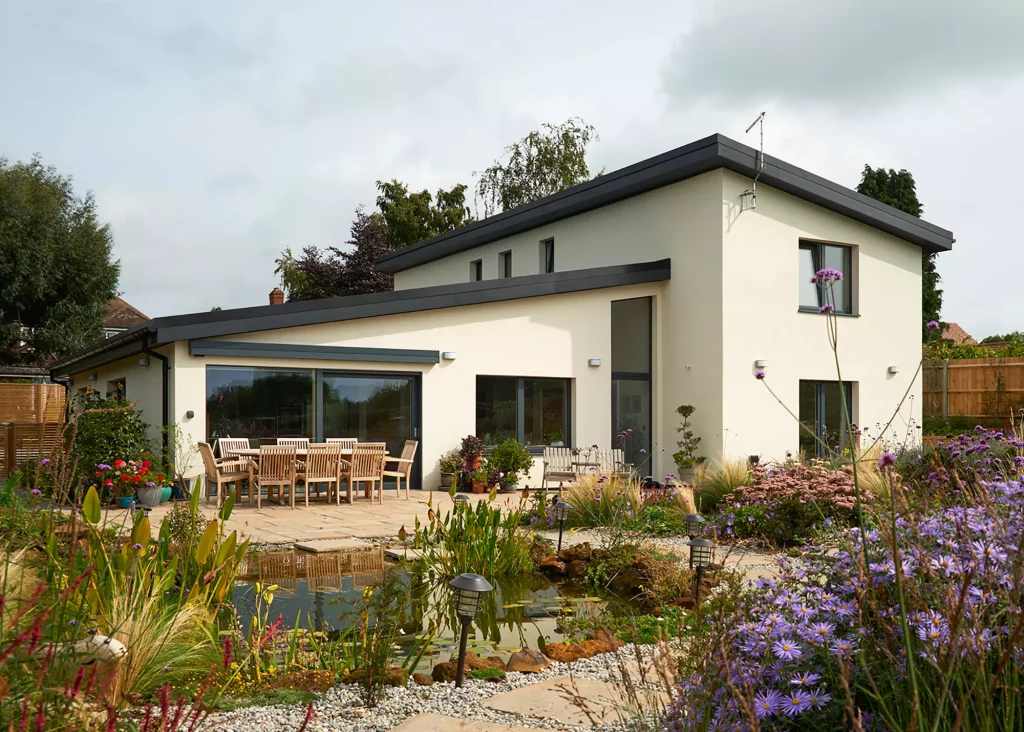
Photo: Alistair Nicholls
The project, which cost them £527,866, went on for eight months before the home could be lived in. They used a combination of Internorm’s triple-glazed windows and doors, alongside an MBC Timber Frame sealed timber frame structure for maximum insulation.
14. Striking Oak Frame Passivhaus
Andrew and Linda Burnett turned to self building after failing to find the perfect country home. The initial plot they looked at was too big of a size and budget, but the location was perfect. So, after talking with the neighbour and discovering they were also interested in part of the land, they decided to split it between two and the Burnetts could begin planning right away.
When planning the project, Andrew met with Tim Crump (MD of Oakwrights) who began talking about Passivhaus standards and Oakwrights’ encapsulation system. Andrew and Linda had never heard of Passivhaus. But both immediately fell in love with the idea of creating an energy efficient oak frame home, for both its function and beauty, to Passivhaus standards.
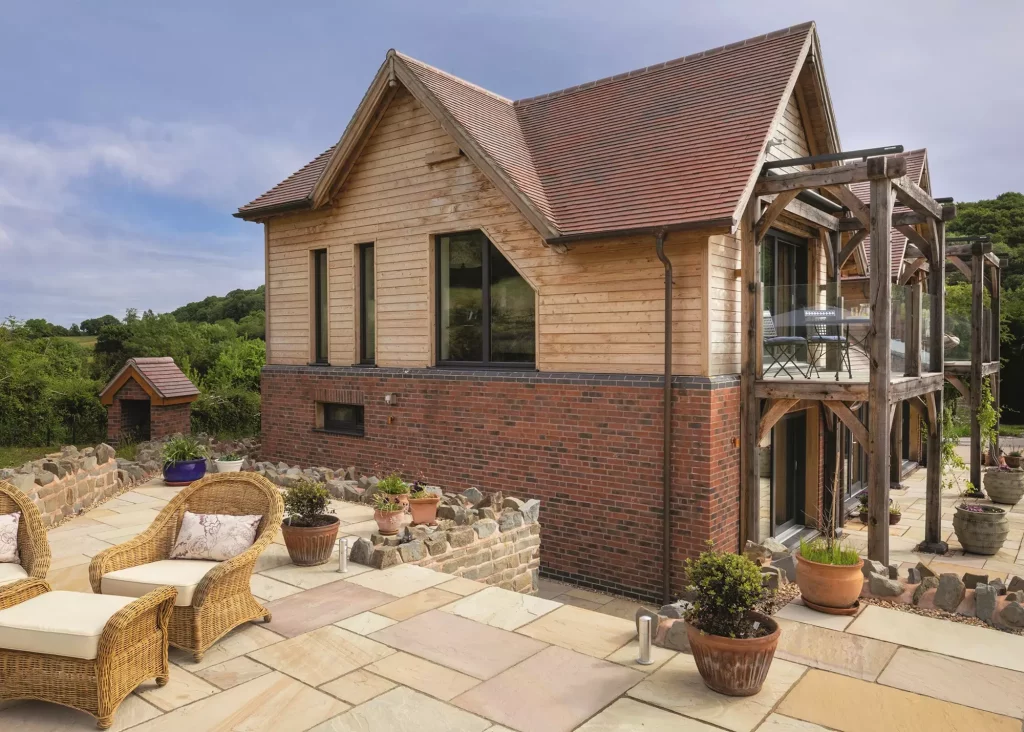
Photo: Mark Bolton & Oakwrights
With the help of a planning consultant, the Burnetts spent around six months finalizing their design before submitting it to planning. As they had been meticulous in making sure their home would blend with the surroundings, the oak frame scheme received the green light with no issues.
To maximise the far-reaching views, Linda and Andrew opted for an upside-down layout with the kitchen, main living area and master suite on the first floor. The ground level accommodates two guest bedrooms, each with its own ensuite, plus a stunning double-height hallway and boot room.
Read More: Building an Oak Frame Home: a Self Builder’s Complete Guide
15. Serene Stone Build Passivhaus
This couple weren’t prepared to settle for anything less than a sustainable home to live and run their farm from – and once they saw that it would be possible to achieve Passivhaus standards, they knew there was no option but to forge ahead.
Trevor and Judith Gospel, who own the 150-acre farm specialising in organic livestock, are delighted with their new super-efficient home – the first bespoke cavity wall Passivhaus to be constructed in the north east.
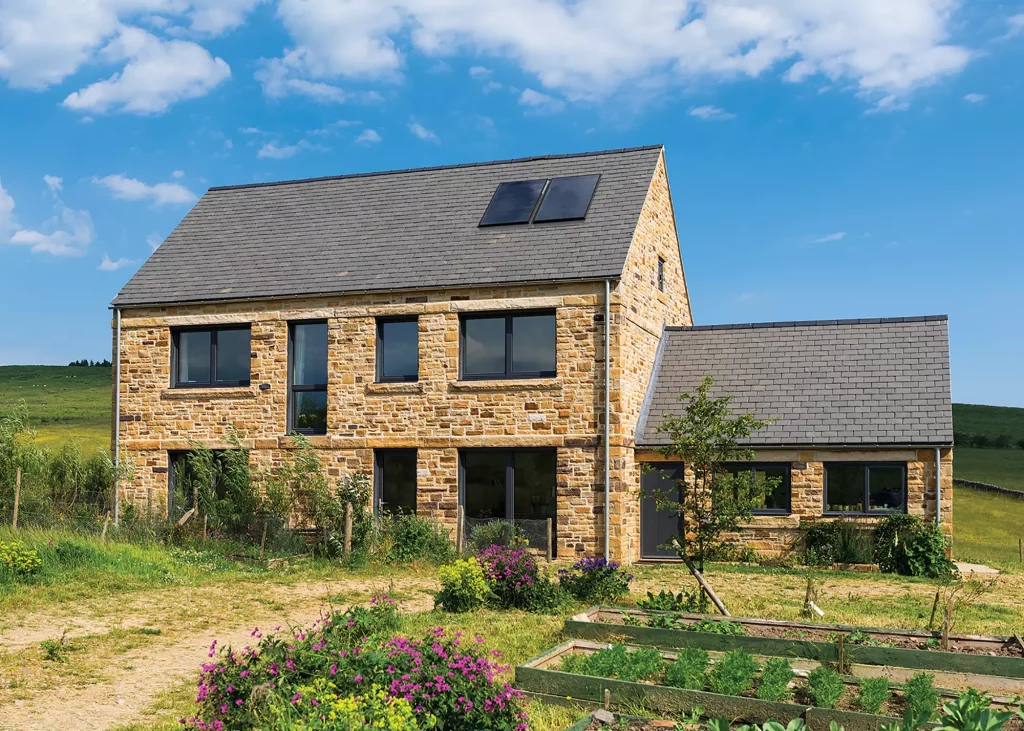
Photo: Jeremy Phillips
Although the couple considered a range of renewable heating technologies, including wind turbines, their preferred option was to install an LPG boiler and utilise the sun’s energy with solar thermal panels, which is backed up with an MVHR system.
Performance-wise, they estimate the annual cost for heating, hot water and cooking in Steel Farm is £395 (pre-2022), so their total investment of £308,965 should prove to be worthy in the long run.
CLOSER LOOK Why is Passivhaus certification so important?It’s possible to utilise the low energy design principles of Passivhaus ideology without going for certification. However, paying for an independent consultant assessor to give your house the final seal of approval will give you the validation that your home is performing to a high level. The project data is put into the Passivhaus Planning Package (PHPP), including details of the materials used for the thermal envelope. This will cover the walls, floors and roof, as well as the windows and doors. “Their individual thermal characteristics and their vapour permeability will be included. You are penalised by PHI if you can’t provide the physical properties according to a specific laboratory testing data,” says Guy Fowler, technical director Advanced Housing Systems. Evidence that the house has been constructed as outlined in the PHPP will also need to be provided. This data goes to the Passivahus Institute for final confirmation, at which point the property is certified. |
16. Ultra-Contemporary Passivhaus Self Build
Certified Passivhaus and multi-award winning house, The Deerings, is a detached Passivhaus that replaces a former bungalow, and is a contemporary addition to a traditional suburban street scene in Hertfordshire.
This simple two storey rectangular form and design optimises its performance by adopting a ‘fabric first approach’ while also meeting the family’s space and lifestyle aspirations.
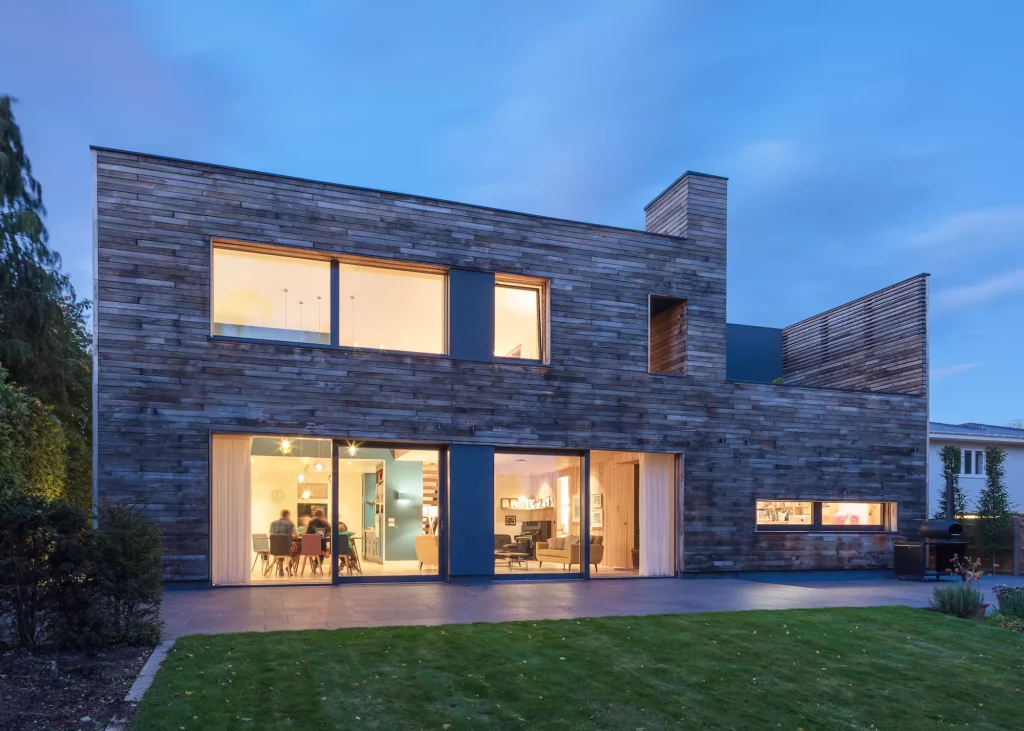
Photo: Quintin Lake
Through utilising ecoHaus’s Timber Composite Passivhaus window system, they were able to make the most of high performance glazing to with large sliding doors to the rear of the house without compromising the performance of the overall building.
Read More: Designing an Energy Efficient Home: Can a Passive House Be Beautiful?
17. Passivhaus Self Build in Conservation Area
Architect Adrian Cook designed this Passivhaus certified new build two-bedroom house in Crickhowell, a conservation area in Powys. The building structure was built by Mike Whitfield, with the rest left to the self builder client who would finish off the decoration, fixtures and fittings.
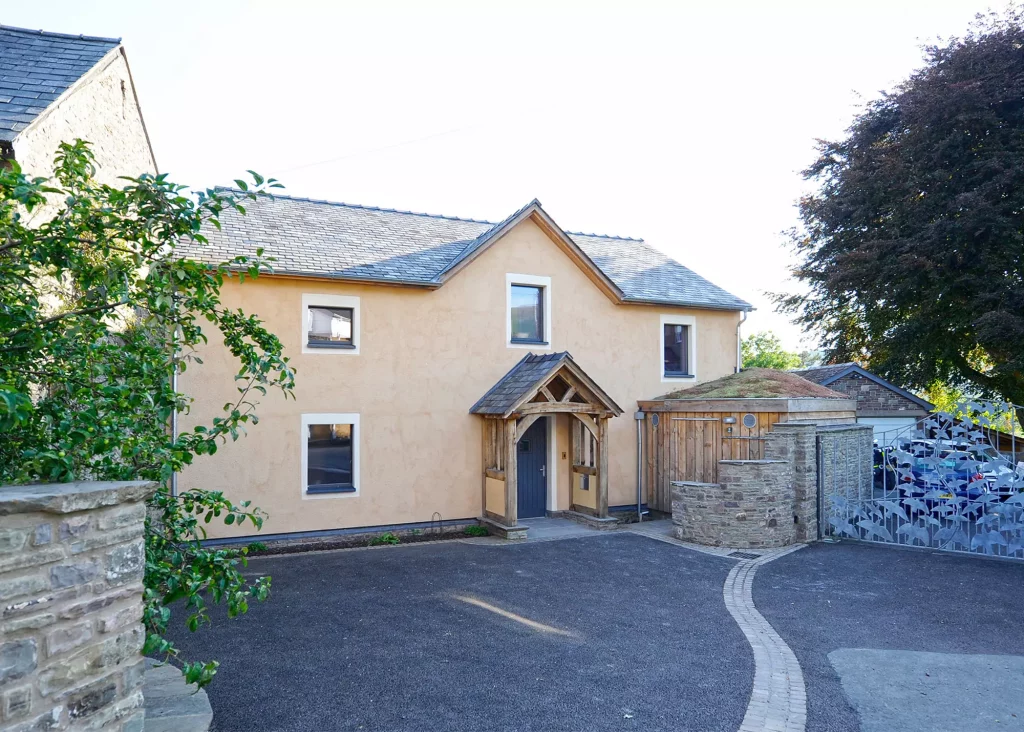
The front of the property keeps in clever tradition with the surrounding properties using a neutral roughcast render covering and simple structure
In response to the conservation area setting the more traditional front elevation of the house is finished with roughcast render, with timber boarding facing the fields to the rear, with a green roof topping the single-storey living room.
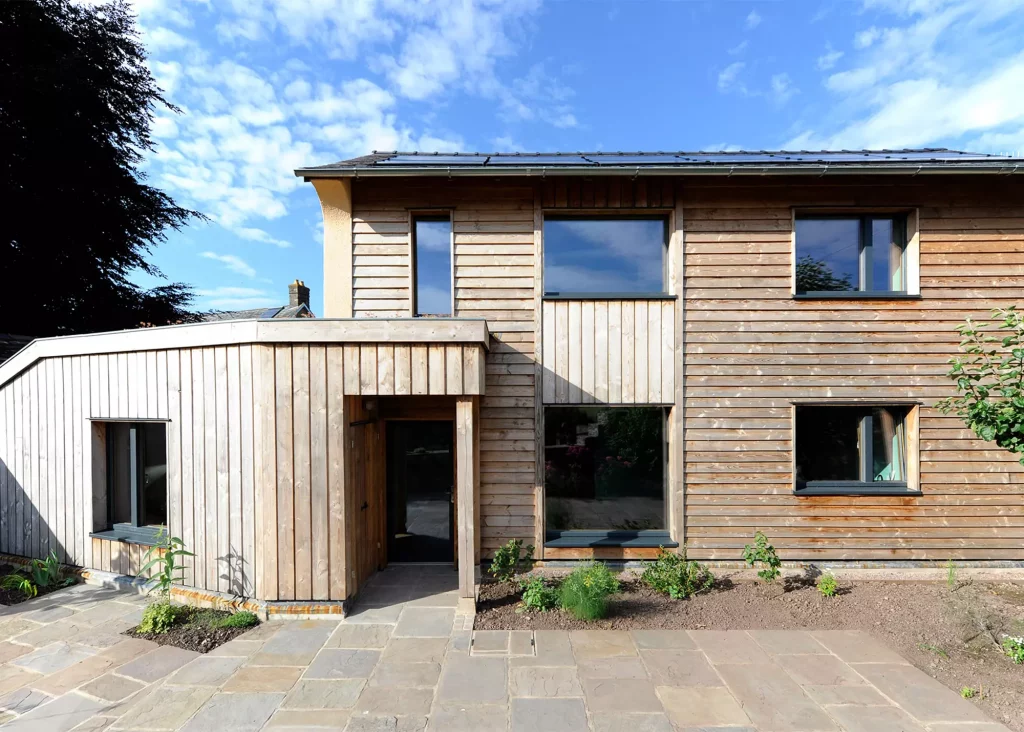
Passivhaus certified timber windows from Green Building Store were chosen for the project in multiple sizes, allowing the couple to enjoy views over the fields towards the back of the home
21 Degrees supplied, designed and commissioned the Novus 300 MVHR system for the project, helping the Passivhaus to use the air efficiently all year round.
18. Wow-Factor Modern Passivhaus
As this plot is within an area of outstanding natural beauty, it was clear that the design would need to be an exemplary piece of contemporary architecture that was sensitive and responsive to its location, as well as highly energy efficient.
Stour House, designed and delivered by Facit Homes, is twice the size of the previous cottage so great care was taken to break up the structure of the home, articulating the elevations by visually separating the ground and first floors.
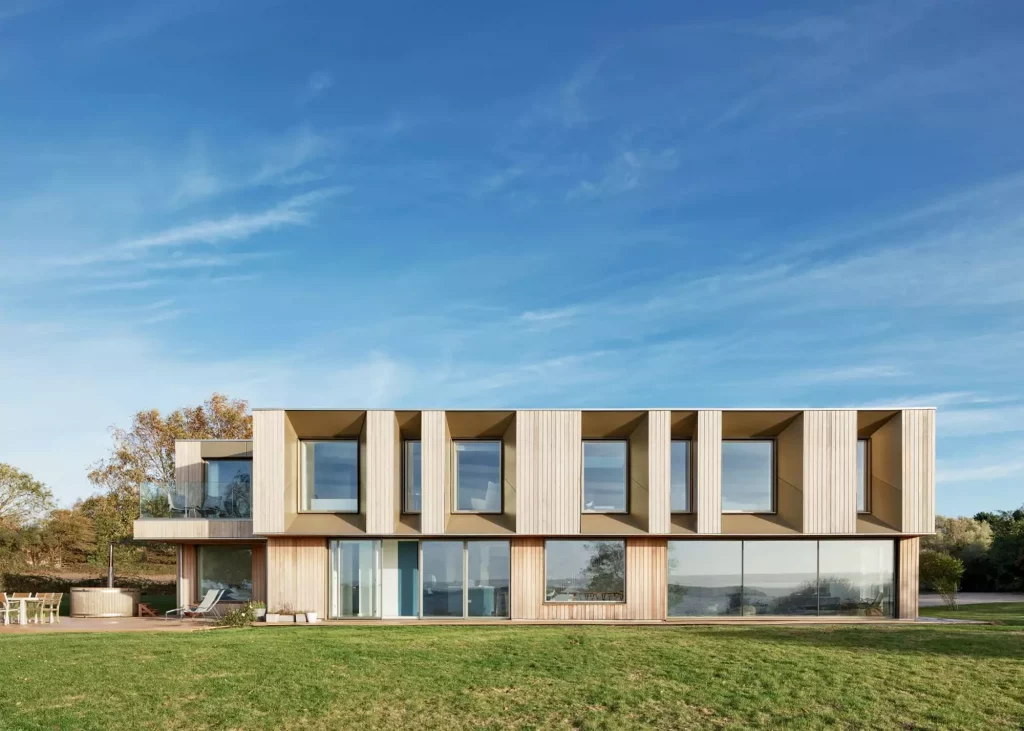
Photo: Facit Homes
Extensive glazing on the ground floor allows stunning views out to the river whilst maximising solar gain for this eco home, utlising its generous exposure to the surroundings.
Deep set windows on the first floor, which open out at angles, help frame those picture perfect scenes while plastered-in window frames on the inside create the appearance of seamless windows on the ground floor.
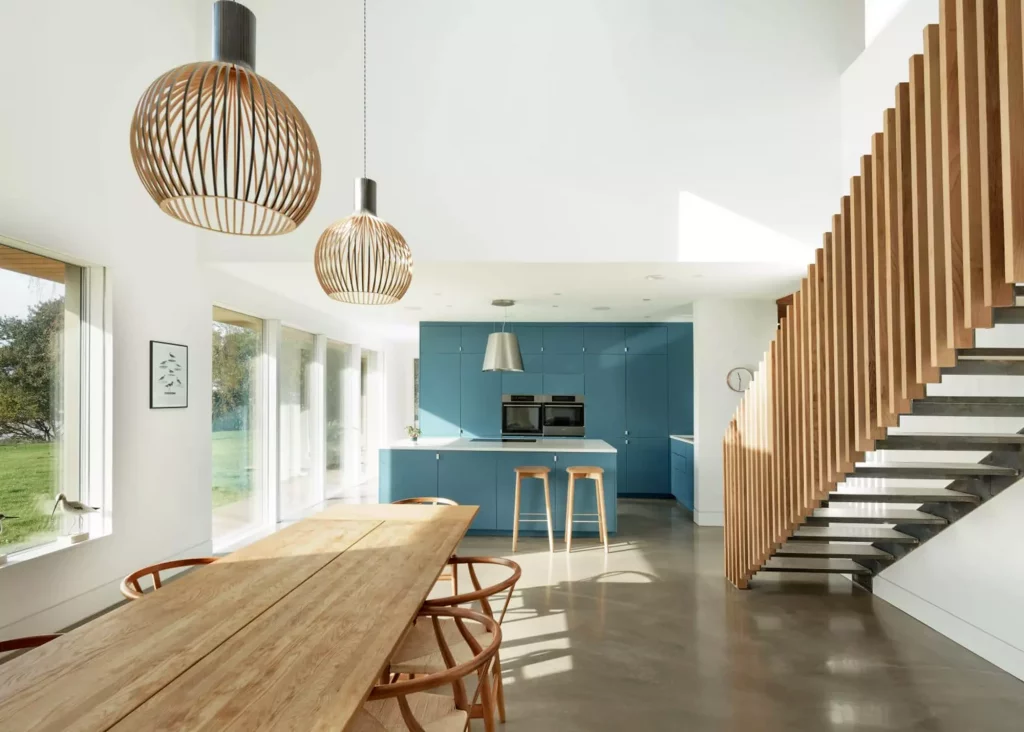
Photo: Facit Homes
Designed and built to Passivhaus principles, the window reveals and first floor overhang act as solar shading, whilst western red cedar cladding ages beautifully and helps blend the building in to the area.
19. Award-Winning Timber Frame Passivhaus
Build It Award-winning Gryphon House is a stunning 5-bed home built by owners Chris and Jenny Shepperd. This stunning Warwickshire house is timber frame clad in stone, with some fibre cement cladding and a slate roof. It incorporates beautiful features such as a floating staircase, external balconies around the rear elevation, and a vaulted ceiling over the kitchen with a bridge to the bedrooms over the garage.
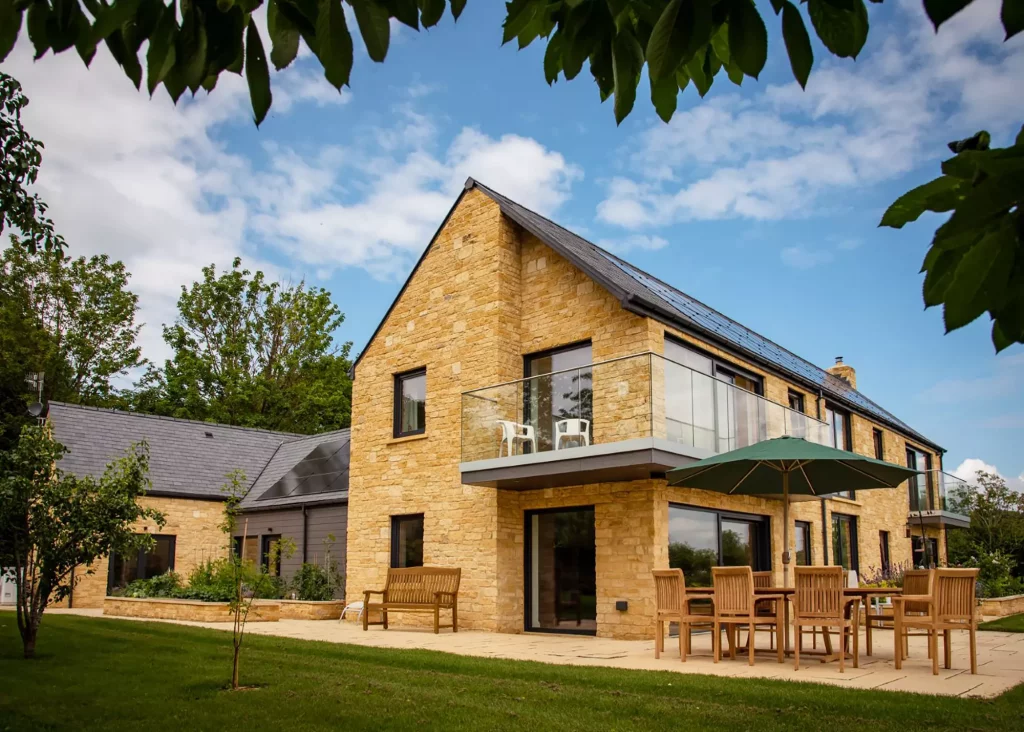
Photo: Frame Technologies
Energy efficiency and Passivhaus standards were at the forefront of design, and the Shepperds chose Frame Technologies‘ TechVantage S system because of the energy performance it would provide.
TechVantage S is a breathable closed panel system fully filled with 140mm 035 timber rafter batt in the factory. The system is lined on the inside with a 50mm PIR Liner and service batten and plasterboard with a Thermo breather paper on the outside. The complete house achieved a Standard Assessment Procedure rating of 99, which is exemplary, and achieved the highest Passivhaus standard when tested for air tightness.
20. Modern Farmhouse Built to Passivhaus Standards
Having searched for years to find a suitable plot to house both the family and livestock, an opportunity knocked when Martin and Anglea Jenkins purchased this farm in Cambridgeshire.
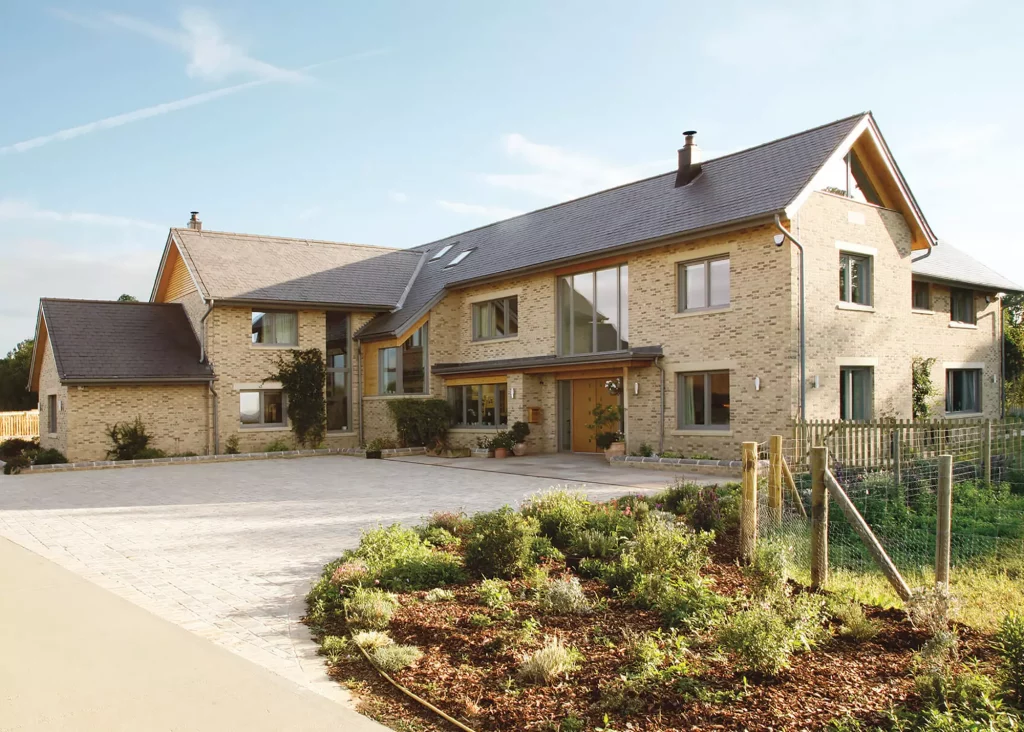
Photo: Alison Hammond
After three years of waiting for building consent, the couple ended up using the Beattie Passive System as it had been recommended as a top eco building solution. This is a construction method that provides remarkable levels of insulation, eliminating cold bridges within the structure, and is the first of its kind in the UK to be certified by the Passivhaus Institute in Germany.
The system works by creating a void around the whole house, which is then filled with Ecobead spray foam. This is pumped in as a liquid, which solidifies once in place, creating a sealed envelope.
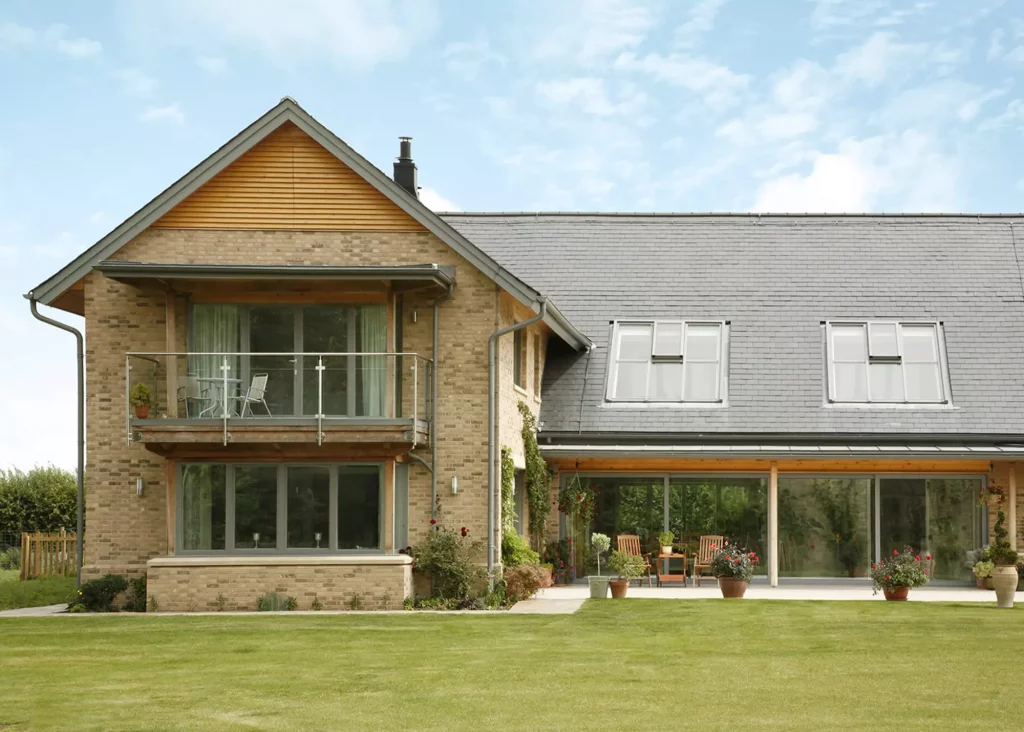
Photo: Alison Hammond
The couple’s eco ambitions were achieved thanks to the renewable technologies and the property’s highly insulated structure. “The house benefits from being next to outbuildings with 29.9kW of solar energy production, so when the sun shines the electricity is effectively free,” says Martin.





























































































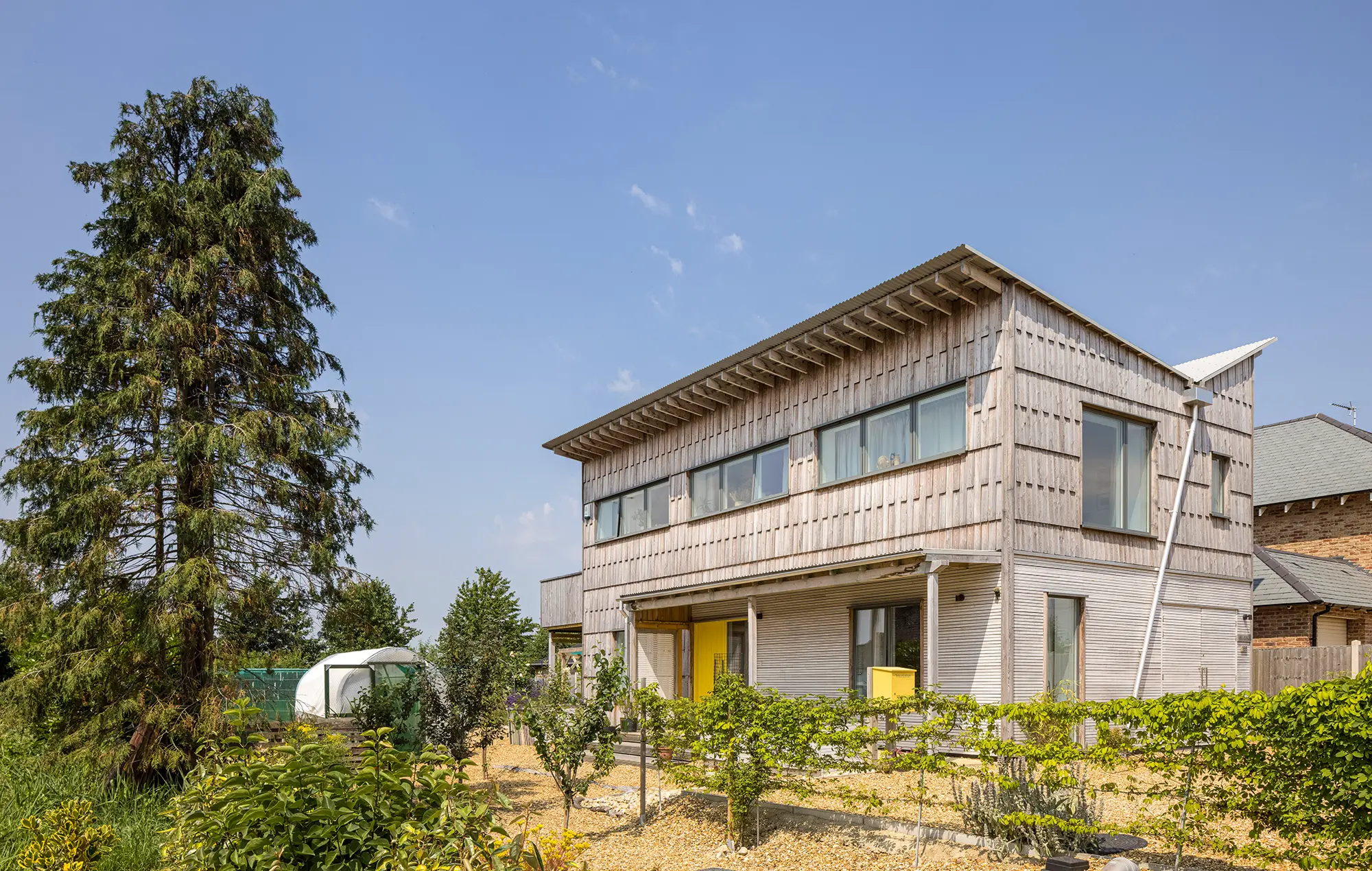
 Login/register to save Article for later
Login/register to save Article for later

