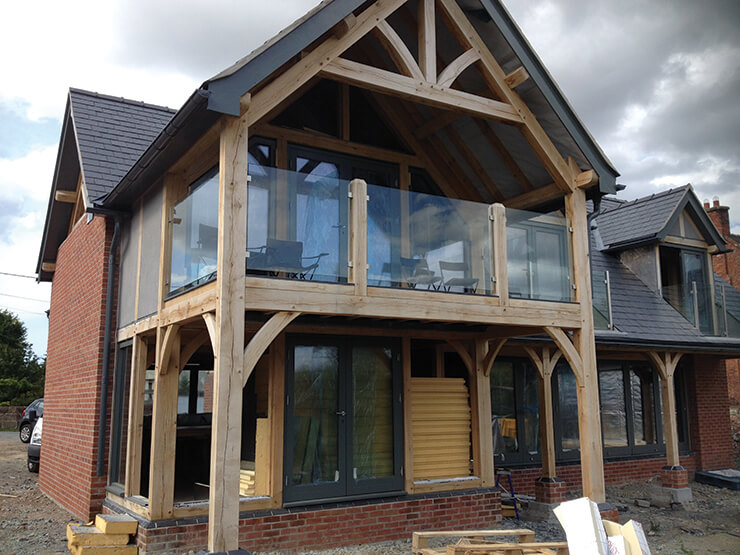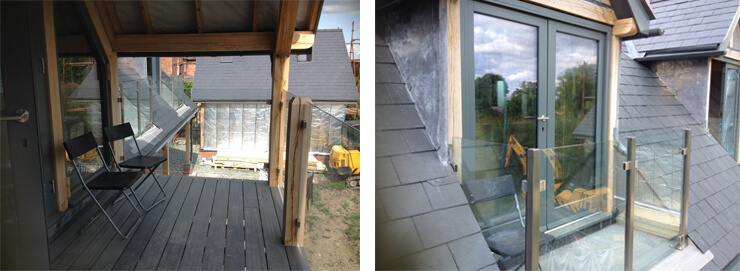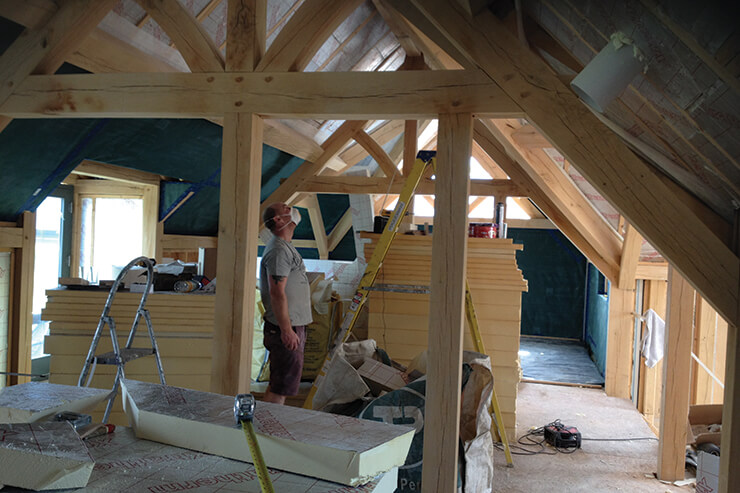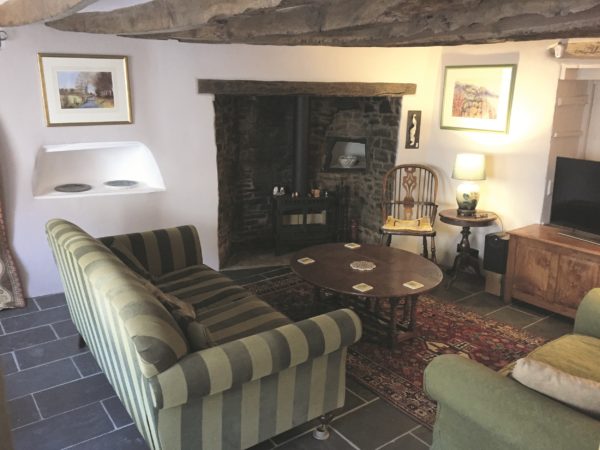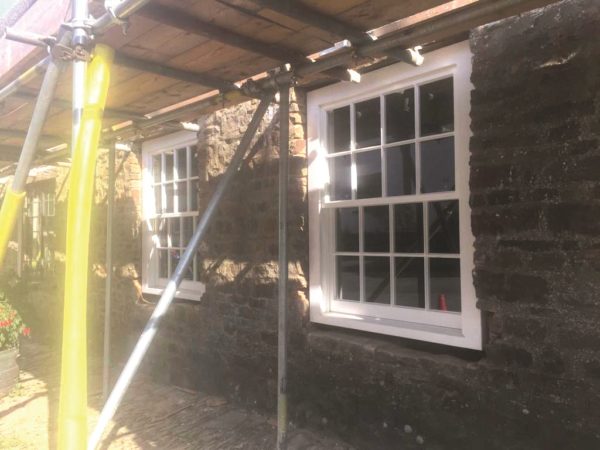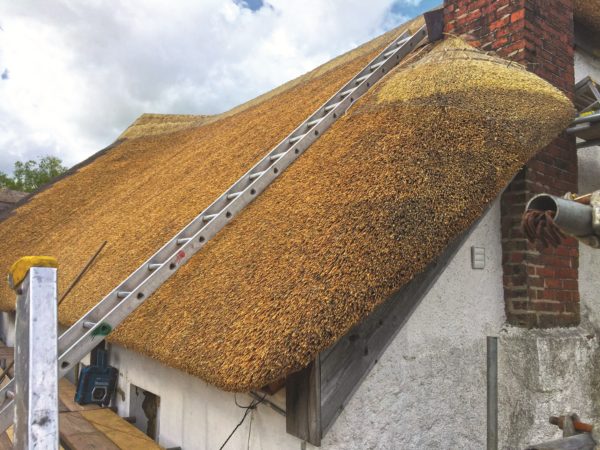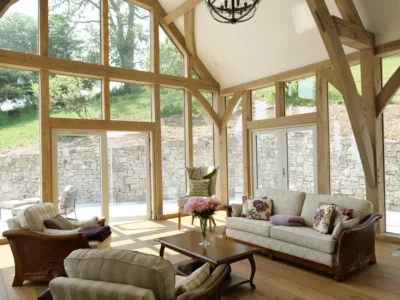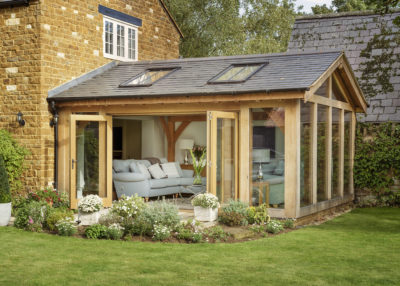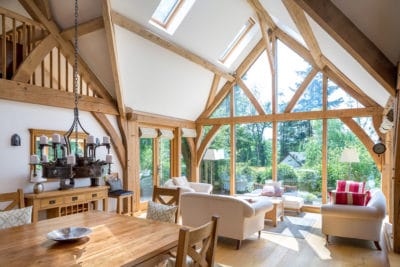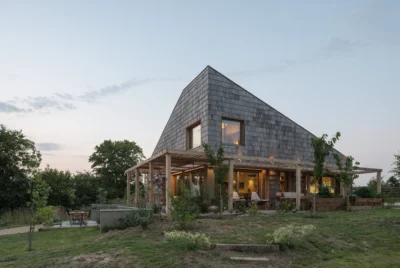Mark and Julia work through the all-important task of creating a well-insulated home.
The main utility services (water and electricity) are in and the trenches covered. I have a permanent electricity supply now that’s fully metered and unique to our house.
Severn Trent has given me a date in late September to get the permanent water supply in place, as the existing one we’re using needs to be upgraded to a 32mm pipe. Unfortunately this will mean another road closure and dig; no doubt we will be in the dog house with the neighbours again.
It’s such a shame the providers cannot liaise and work alongside each other to ensure that there’s only one road closure and one level of disruption and cost to all.
The only thing left to consider is how the BT broadband line will get to the house. I am not keen on having overhead cables, so I dare say that I will need to be digging yet another trench soon! I believe the BT post is on our side of the road so at least there won’t be any more closures.
I am feeling a bit nervy about all the services and drains running underground. I’ll need to map out the location of each run (as far as is practicable) so I don’t accidentally break through any pipes – it’s a bit of a rabbit warren down there.
Our home emerges
I am really pleased with the full effect of the contemporary windows and doors; I think the grey tone is going to look great against the beamwork, especially once it starts to silver down. My obsession with the notion of combining oak, an age old building material, with modern fabrics and finishes is coming together nicely. I get comments from people saying that the emerging look is great.
Along with the design of our home, the thermal efficiency and air tightness were key elements that dictated the overall ethos and specification of the build. As Julia and I have experienced living in an old house where there’s always something to repair or make good, it was very important to us for the property to be as low maintenance as possible
I was determined that the new house would be trouble free, simple to look after and straightforward to keep clean and tidy – so we have no unnecessary nooks and crannies, just wide open spaces to live in and enjoy.
I have used Marley Eternit’s Cedral Lap weatherboard in several places; it has a grey hue and requires no maintenance because it is made of fibre cement. It will never rot and comes pre-painted, too.
For the balcony decking, I managed to source a recycled extruded plastic product from Eco Systems, which has a wood grain effect to it on one side and a more traditional grooved finish on the other. It was really simple to fit with a rather nifty T-shaped section that creates an even gap, allowing for simple screw fittings. This is also maintenance free and is quite easy on the eye.
The balconies coming off all three bedrooms are made from durable stainless steel posts and brackets with toughened glass panels in-between. We’ve named one of them the ‘G&T balcony’ in eager anticipation of our lifestyle to come.
Fitting the insulation
We are now at the point in time that I have been dreading since day one: the insulation phase. I have been anxious about it for two reasons: the first is the cost outlay; the second is the pure drudgery of the installation process.
I shopped around very hard for the best value product to meet the initial design-stage performance set out in the Standard Assessment Procedure (SAP). I chose Xtratherm, who gave me fantastic support and advice about their range and managed to break down in simple English the various benefits of their product.
Julia and I also kicked off the unbelievably tedious work of cutting and fitting the insulation in mid-July. It’s dirty, messy, smelly and even wearing masks and goggles, the dust that comes off during cutting is horrible stuff. When it gets in your eyes it is agony. I am slightly asthmatic and also suffer from hay fever, so it plays havoc with my allergies.
By far the worst are the ceilings, where I’ve needed to fit 120mm-thick insulation into the gaps between the rafters. The entire second floor is vaulted to show off the oak detail, so there is effectively no flat ceiling anywhere. There are four major valleys in the roof, which means a horrendous amount of angles and compound cuts to make in the insulation. I then have to try to make it fit snugly between the rafters.
I am obviously working at a fair height up at the ridgeline and in the middle of summer the heat in that area of the house is intense. You can probably imagine the sweating, a runny nose and dust floating in the air is not pleasant at all.
The real killer is actually the sheer amount of time it takes. I can be at it solidly for a day up and down the ladder and I won’t feel there is any progress being made, so it’s quite demoralising stuff. I can’t wait to at least get the ceilings done; the straight walls and flooring after this lot will be a doddle. I reckon with another three weeks of hard graft it will all be over.
A tight seal
Alongside this nasty element of work comes the task of getting the build as airtight as possible. This is also painfully slow and requires a great deal of care and attention. You only have one chance to get this right so it has to be done well.
Under normal conditions it would probably be correct to have a full air tightness test carried out at this stage of the process so we can detect any leaks and fix them. The problem is I have not had the glass fitted to the doors yet and I don’t want to put the panes in at the front or back in case they get damaged. So there’s no point in testing this element now.
Julia’s been getting stuck into the job of installing and taping up the specialised breathable membrane supplied by Pro Clima. I told her it’s just like wrapping up my birthday present, only from the inside out, and I do keep reminding her of the money we’ll save on the heating bills.
One very upsetting aspect of this work is that there’s an unbelievable amount of wastage. It is estimated that as much as 30% of the material can be lost. We’ve spent £10,000 on our insulation so if this is correct I am going to throw £3,000 away. And that’s not all, it cannot be considered household waste so we can’t just take it down to the local refuse depot. I apparently need a special licence or I will have to pay a registered waste disposal operator to take the offcuts away for me.
I really think it’s time that the insulation manufacturers get to grips with dealing with the reuse or recycling of the offcuts. It’s an astounding waste of money and I just cannot believe there is no other use for this material.
I understand Kingspan has announced a scheme for taking the remnants back, but I have no idea how it could work economically – unless they are going to make a charge for this service. Either way it’s an area of great concern; if this amount is wasted on our house build alone, I can’t imagine what happens on a nationwide scale.
Julia and I are looking forward to the next phase; which is the first fix electrical and plumbing work. It will be at this stage we start to make the internals our own. I haven’t even put up the stud walls yet, so we are still imagining the room spaces, but we can’t wait to get on with it.
Next month: Mark and Julia prepare for the first fix phase and start to imagine how they will live in their brand new home.
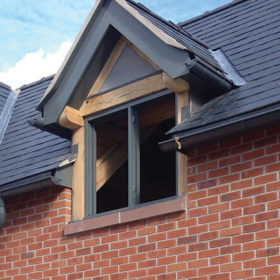
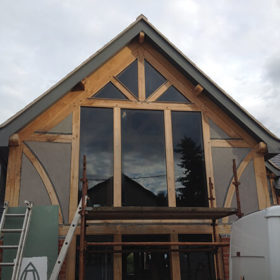





























































































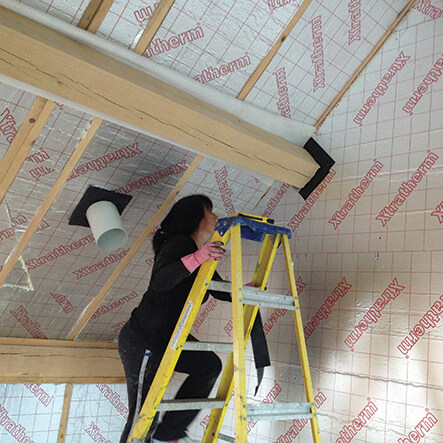
 Login/register to save Article for later
Login/register to save Article for later

