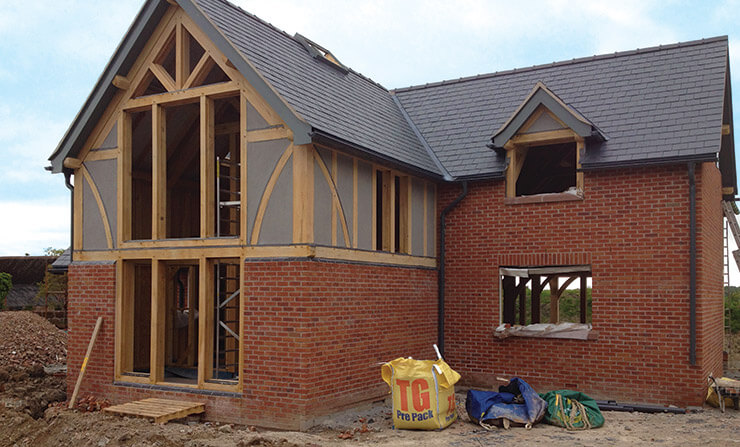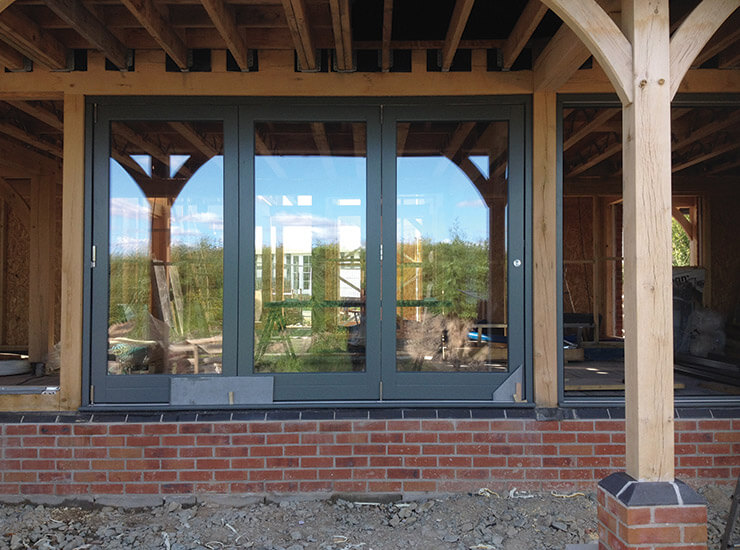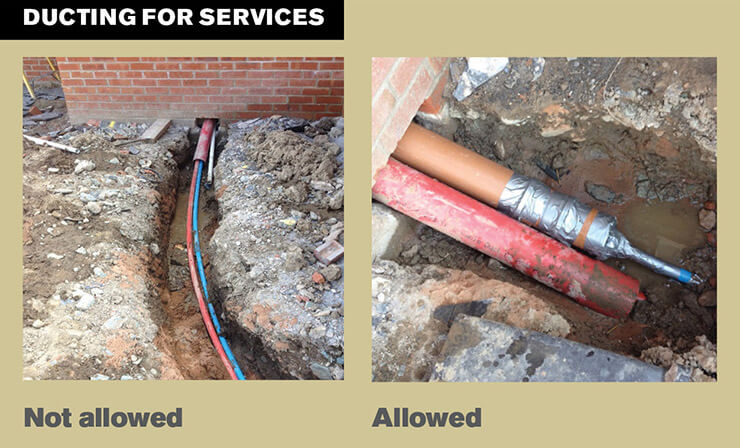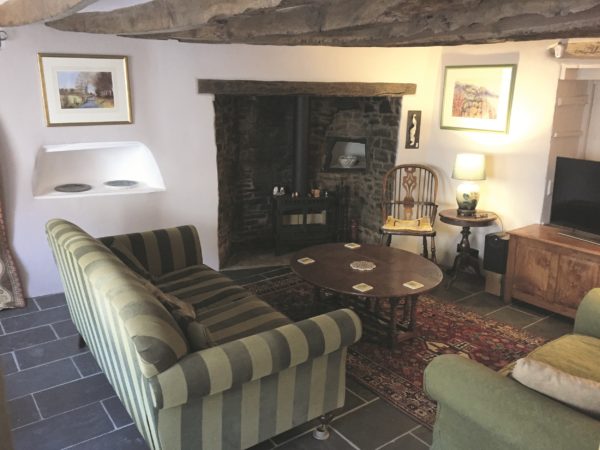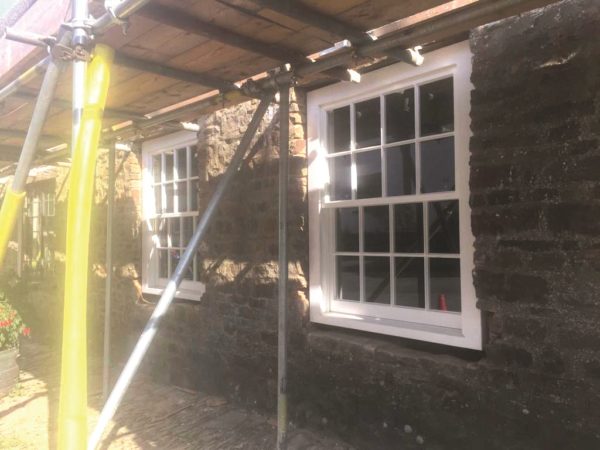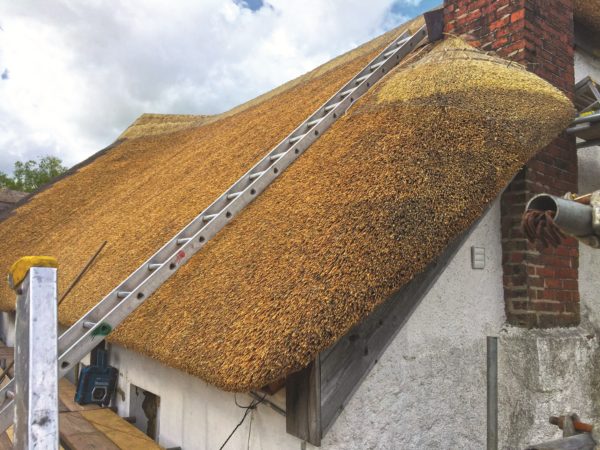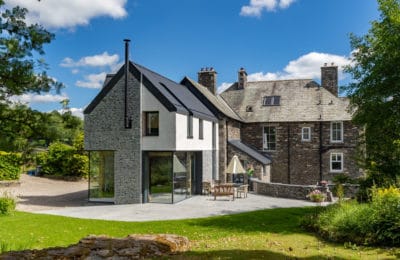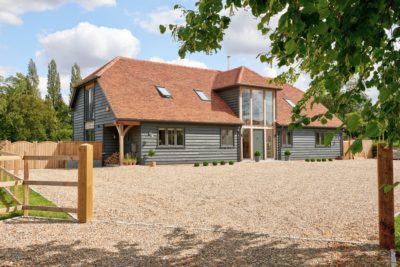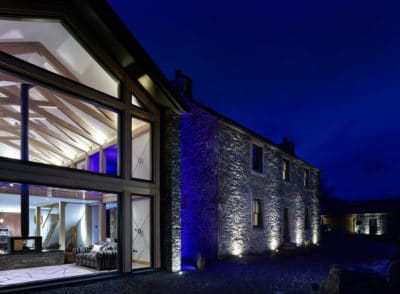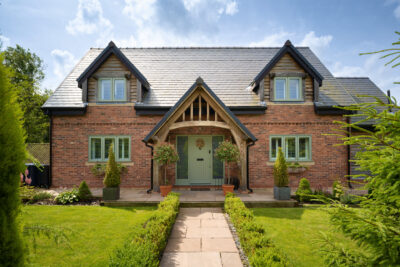Mark and Julia fit their windows and doors with a little help from their friends.
I have been focusing on closing in the building for the best part of six weeks since the scaffold came down, but frankly I am making poor progress. With the best will in the world, and given the fact that I live and breathe project management in my professional life, I just cannot seem to translate these skills to my own build.
I think the fact is that on this scheme I am making more decisions based on my emotions rather than purely business sense, plus I have a tight budget to work with. Together they don’t make for a very smooth ride.
Fitting the joinery
I am finally starting the installation of our doors and windows, which have been sitting around on site for over two weeks now. We’ve gone for triple glazing and the units weigh an absolute tonne. There is no way I could do this alone so I’ve enlisted some support. The availability of friends at the weekend is something I have to factor into all of my plans.
Fitting windows into an oak frame is not the same as in brick and block construction. You’ve got to consider the gradual shrinkage of the oak members over time. The process involves hanging the frames on stainless steel dowels, which allows for some lateral movement. The gap between window and door frames and the oak is covered with a nice trim or beading.
The Welsh Oak system provides for a groove within the wood for the lead flashing to slip into and perform a continuous weatherproof line. However, great care is needed with the lead detailing on the sills. I also have the issue of air tightness to deal with, and the advice given is that it is best to attach some of the membrane to the perimeter of the window and door frames prior to installation. What I thought would be straightforward is sounding like it’s going to be a tricky little job.
The finished item does look a treat. I have gone for quite a contemporary look with some of the materials I’m using against the more traditional chunky appearance of the oak. I think it’s a good combination, but as I know from working with clients daily, beauty is in the eye of the beholder.
My bifold doors are also being fitted in the next few days, and they require specialist attention to detail that I cannot provide. In all honesty I didn’t fancy doing the job so I called in the experts to complete the installation. I got all my glazing and doors from a company called Valdi who have been fantastic; they’ve provided quality products when I needed them.
I decided to put in a temporary oriented strandboard (OSB) front door for fear of damaging the nice new shiny one I have had delivered. It cost me a lot of money and the potential of scratching and ruining it is high as it is the main point of entry to the house. Once all this work is done the house will be all but closed in and secure.
Breaking news
There is only one other aspect of the process that has been blighted with unbelievable bad luck and that is my glass rooflight. In my previous diary entry I mentioned that the company was under pressure to deliver it to the site before the scaffold came down, but when it arrived it was broken.
The replacement glass was delivered two weeks later – but unfortunately it wouldn’t fit because the frames were made too small. The firm accepted they made an error and offered to resend the part, plus fit it at another date. But it was back to square one again when the next unit arrived and it was damaged – so the saga continues.
As I have reported many times before, the self build journey is a continual process of highs and lows; a veritable emotional rollercoaster. However, there is one piece of good news this week in that it looks like our neighbour won’t be troubling us much longer. The property she owns has ‘sold’ signposted on it. We’re now hoping that when the new owners move in they’ll be a little warmer.
Out of service
Getting our utilities connected continues to be something of a nightmare for both Chas (who is self building on the plot next door) and myself. Trenches need to be dug for both electricity and water services at different depths: 450mm for electric and a minimum of 750mm for water.
Both connections would come into the site at a similar point and so it seemed reasonable to dig one trench at 750mm and lay both pipes beside each other. We asked the utility companies to confirm that this would be fine, but getting a response out of them was like pulling teeth. Southern Electric finally came back and said it would be OK, but I left it for Severn Trent to inspect the work and kept my fingers crossed.
It’s a major inconvenience and a hazard having open trenches crossing the site. Between these and the 200 tonnes of crushed stone, it’s like walking through a disaster zone. Actually manoeuvring around is proving difficult. The trip to the portaloo is a major expedition!
Southern Electric signed the work off on their first visit. Severn Trent, whose inspection we had to pay for, were however not happy with the depth of the trench in places; the thickness of the lagging used at the point of entry into house; plus the fact that I ran both electricity and water pipes within the same duct again on entry.
I feel that if we’d been given clear instructions in the first place this wouldn’t have happened. This whole thing seems to be based on trial and error, but whenever there is a problem, I have to pay for the re-inspection fee!
We carried out the modifications according to the report and 10 days later we were paid another visit by a different official. He had an issue with the 100mm drain pipes I used as a conduit going into the house; they weren’t at the correct angle, nor in one single continuous piece. Lastly, the end of the conduit pipe needed to be sealed up with duct tape.
I became very annoyed and called the inspector to ask why there appeared to be a double standard between the two representatives and was told that I would need to pay for a third visit. By then the trenches were filling with water from heavy rainfall, but I was told we were just going to have to put up with it.
Sometimes you’ve just got to laugh as there’s no point in arguing. I have made the modifications and a third inspection has been scheduled. Apart from this entire saga the good news is that I now have permanent electricity supply and a meter to my house, which is great as there’s no further need for having extension cables around the site.
Next month: Find out if Mark and Julia have managed to secure the external glass ridge light and discover how work is progressing inside this new oak frame house.
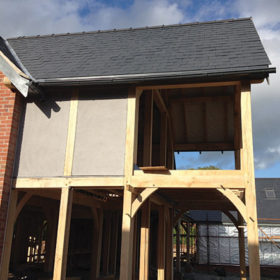
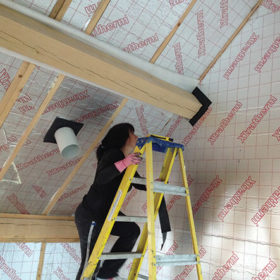





























































































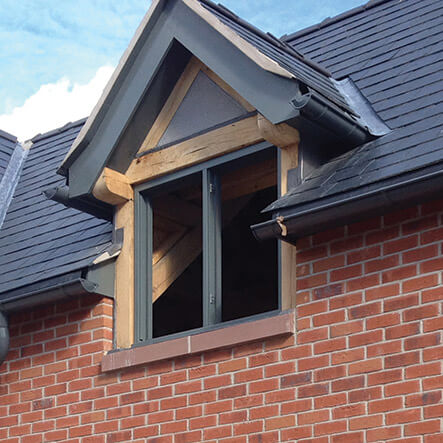
 Login/register to save Article for later
Login/register to save Article for later

