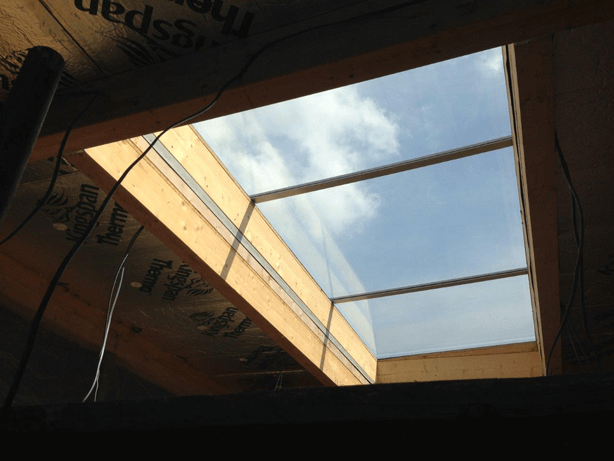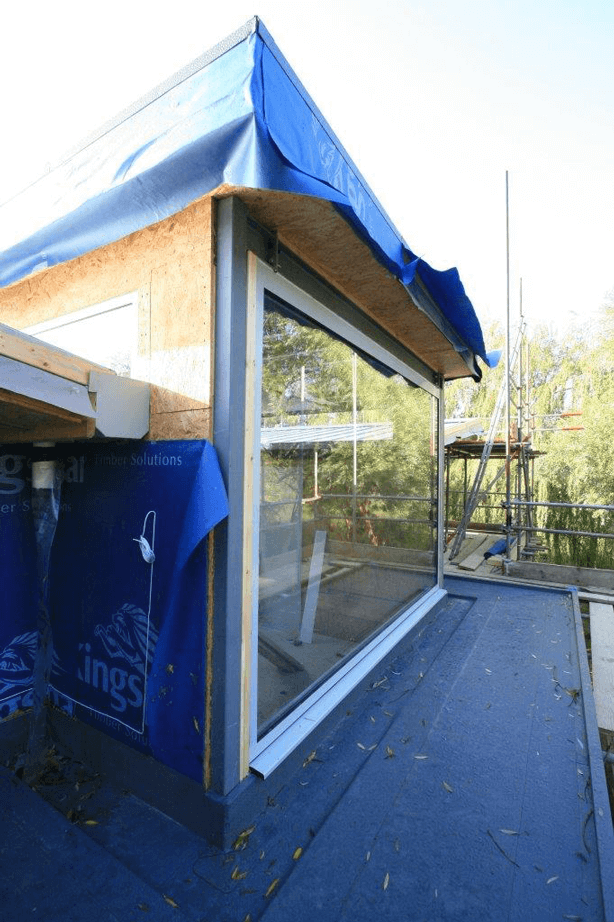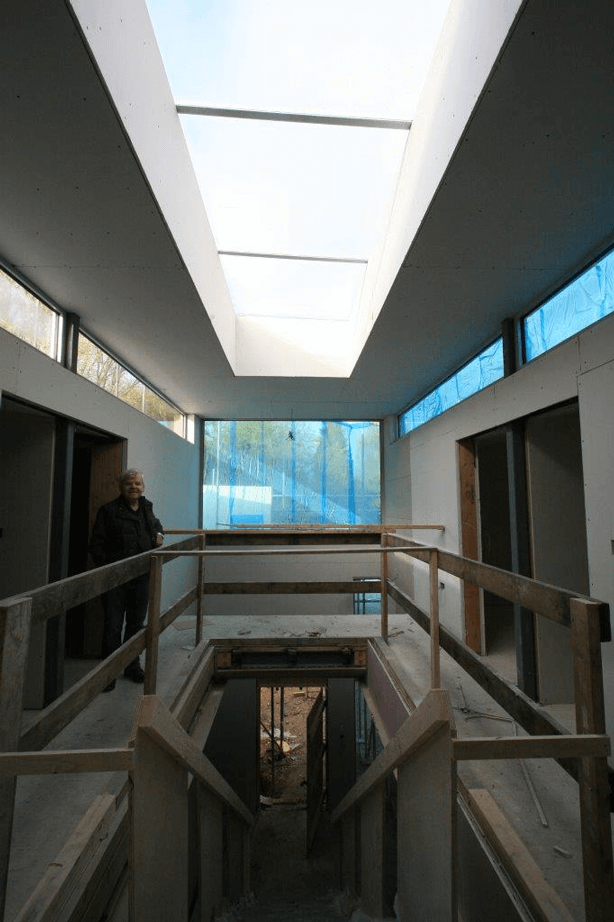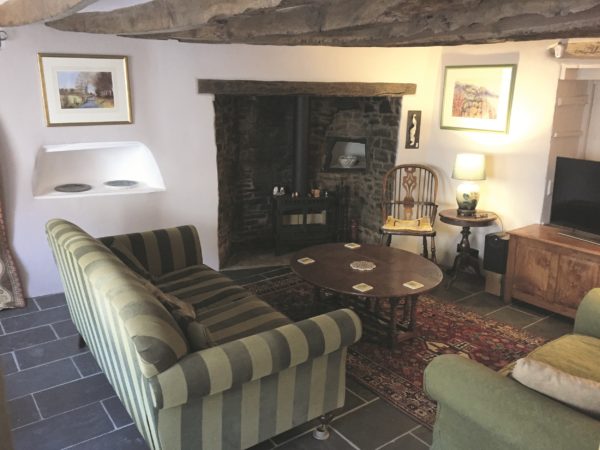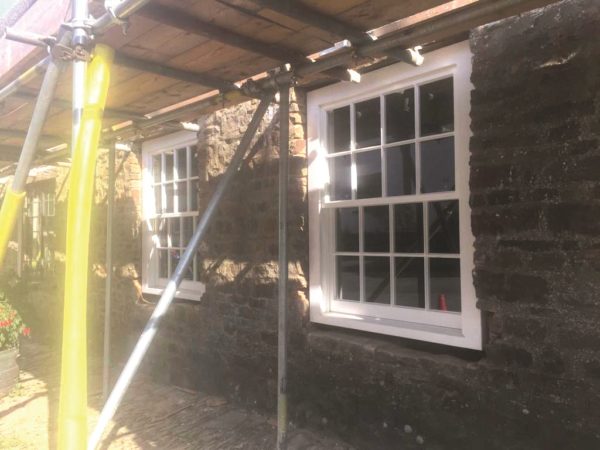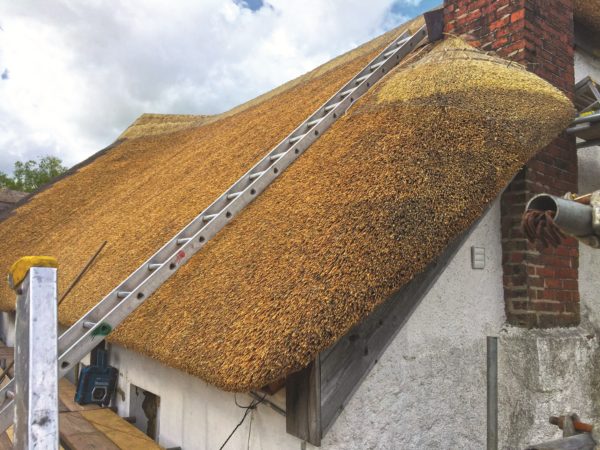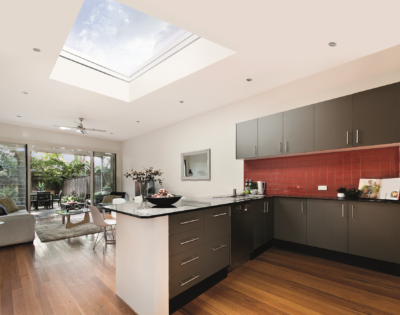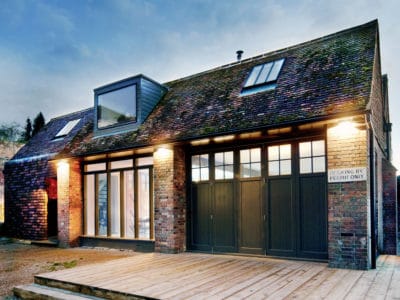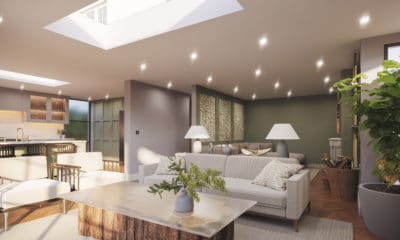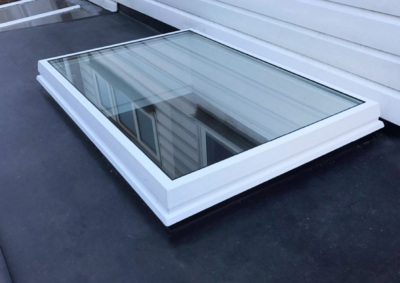As with many new build projects (from what I have seen) the glazing was one of the most keenly awaited items to arrive on site!
The views from the house are fantastic and Model Projects have maximised both the views to the Cambridgeshire countryside and the amount of available natural daylight using swathes of glass around the property.
The main structure is made from structural insulated panels (SIPs); the beauty of this is that you can precisely plan for pre-cut openings into the fabric of the building.
However, I felt that the most fail-safe way to ensure that the glazing is correct the first time, would be for our manufacturer – IDSystems – to come to site and complete a survey prior to producing our fenestration.
Deciding on the glazing
During the two day long review, we had to define the finished floor level, ceiling height and location of the window units in relation to the internal and external wall thickness. So, for example, do we want large internal sills or external? We opted for the units to sit on the external point of the SIPs panel. This means that the external cladding material and bricks could wrap around the window frame and create a sleek finish.
In addition to the exacting position of the apertures, we ran through and confirmed the opening orientation, locks and window position. We had run through this initially with the sales team during the quotation stage, and going to see their products in real life helped me to understand the thickness of the frames and how it would look on my new house.
Before the units arrived on site, the openings had been boarded up and protected to enable the internal work to continue where possible, including first fix electrics and plumbing.
Delivery on site
The large three panelled roof light was the first element to arrive on site. This was within just three weeks of confirming the size of the opening. This came from Rooflight Architectural, and the finished product is stunning. The glass has been located directly above the staircase, flooding the stairwell and both hallways with light and allowing views of the sky!
Day one of the glazing installation involved a relatively small van arriving fully packed full of our window frames – we had selected RAL 9006 (White Aluminium/Silver Effect) frames and large spans of double glazed units. They came as two separate elements and were installed in place on site.
The most exciting element was the large single pane picture window, which is located above the entrance. Now that the building is water tight, we will continue at full speed to plasterboard internally and we can clad the exterior of the house with Sto Render, Thermo Ash wood, brickwork and aluminium trims. Once the scaffolding is struck (taken down) it will reveal the full dramatic effect of the glazing.
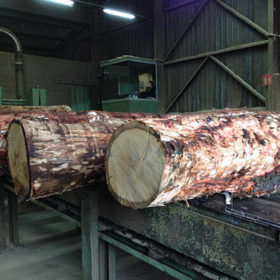
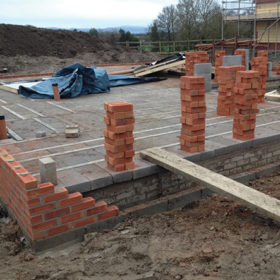






























































































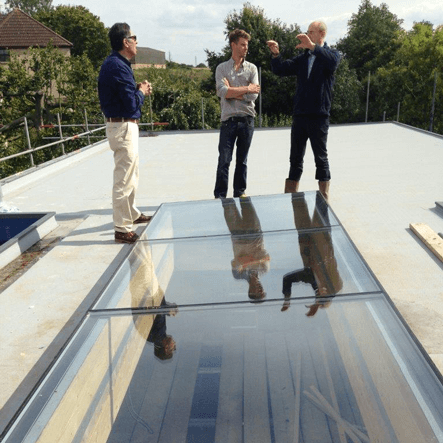
 Login/register to save Article for later
Login/register to save Article for later

