When they bought the adjoining portion of their 18th century coaching inn, David and Susanne McGurk wanted to build a timber frame home on the extensive grounds.
However, after deciding on brick and flint cladding they were advised by package company Pelham Structures to opt for a masonry build instead.
Despite the traditional facing, a double-height glazed entrance allows sunlight to filter deep into the house on both storeys and add a contemporary twist to the design.
A small living space has been incorporated on the first floor to make the most of the garden views.
“We wanted our home to blend in with the local vernacular and flint is fairly common in this area,” says Susanne. “We felt that using it at the facade would also help create the impression that this might have once been an outbuilding to the adjacent coaching inn.”
- LocationEssex
- ProjectSelf-build
- House size302m²
- Bedrooms4
- DesignerPelham Structures
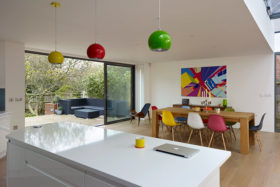
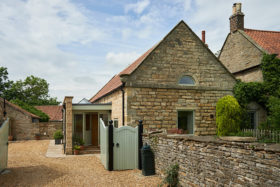






























































































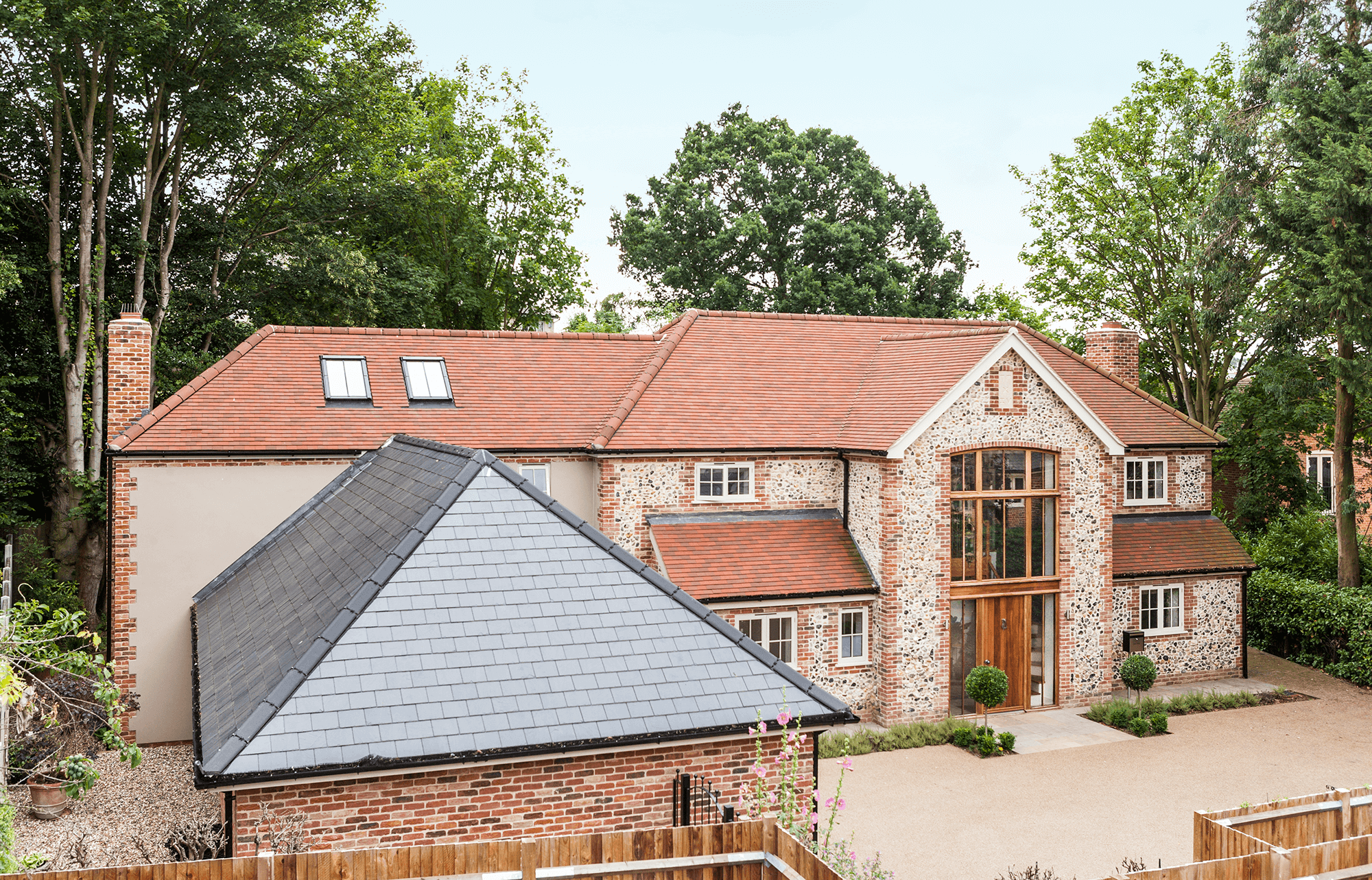
 Login/register to save Article for later
Login/register to save Article for later

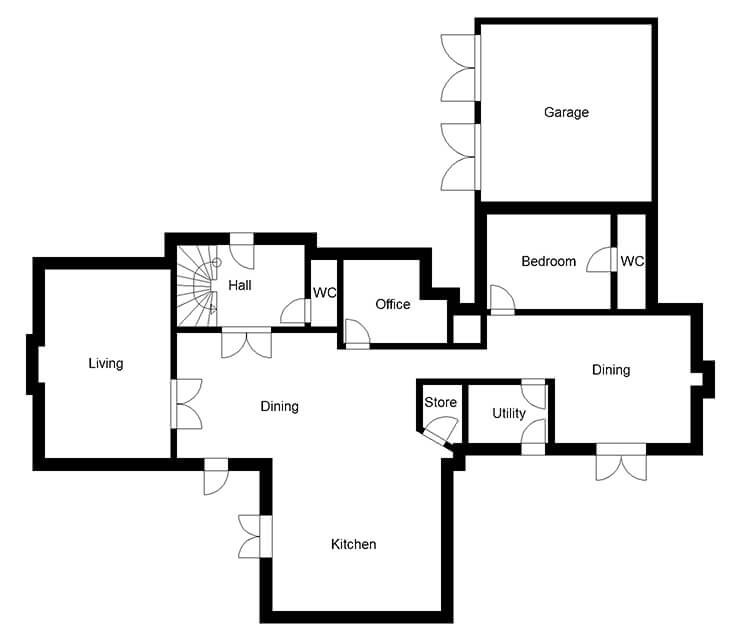
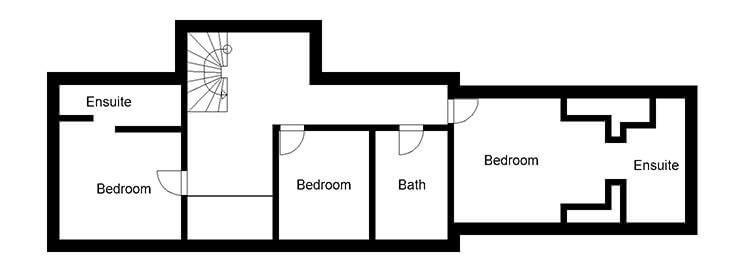



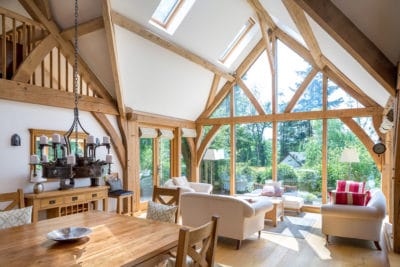
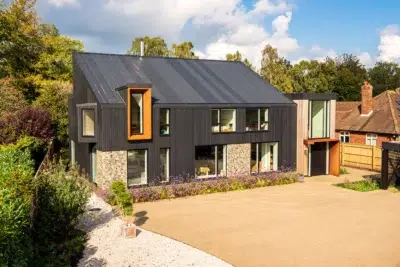
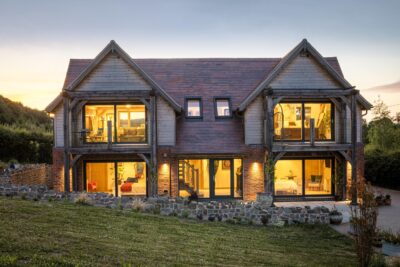
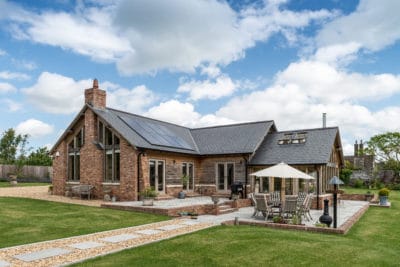





Comments are closed.