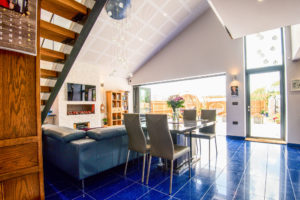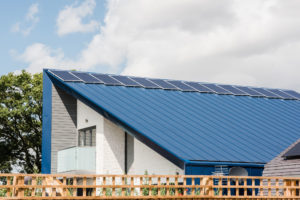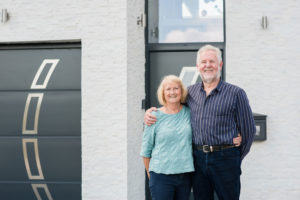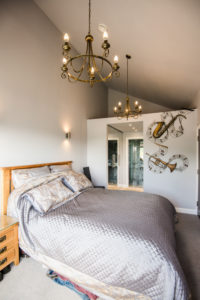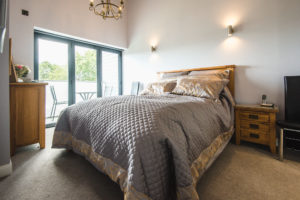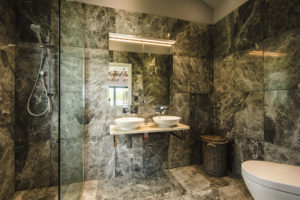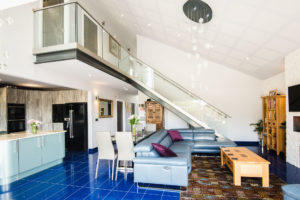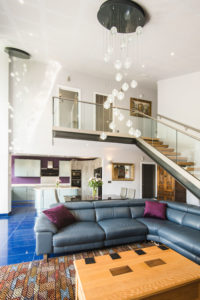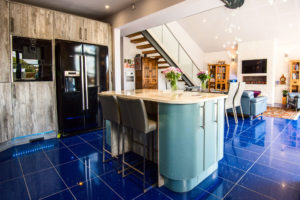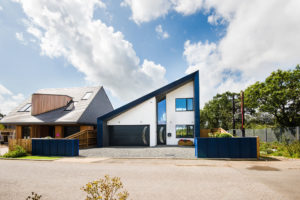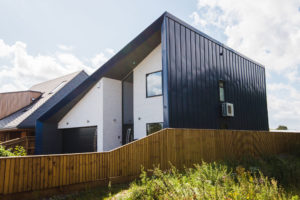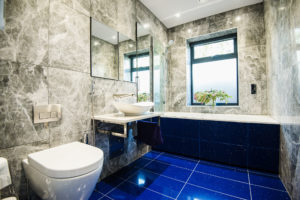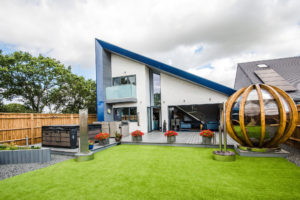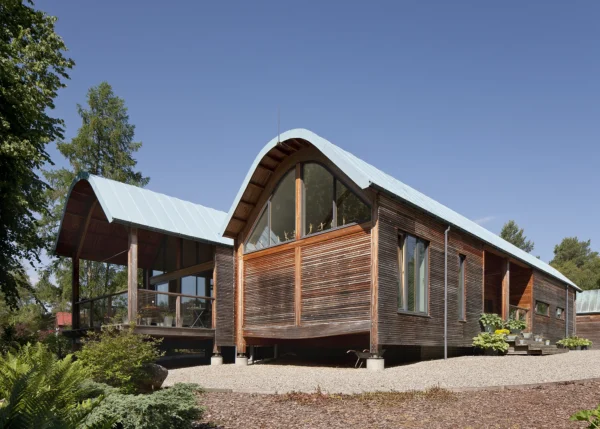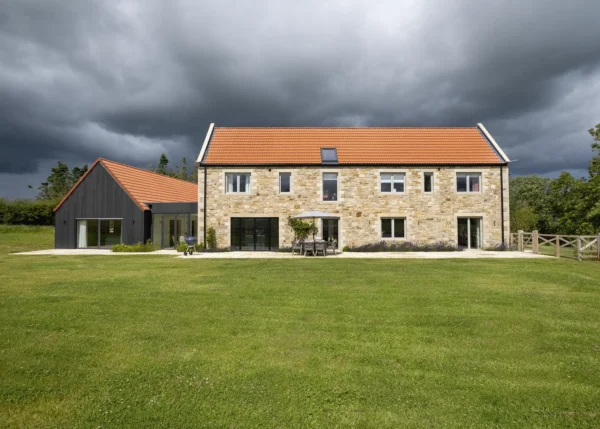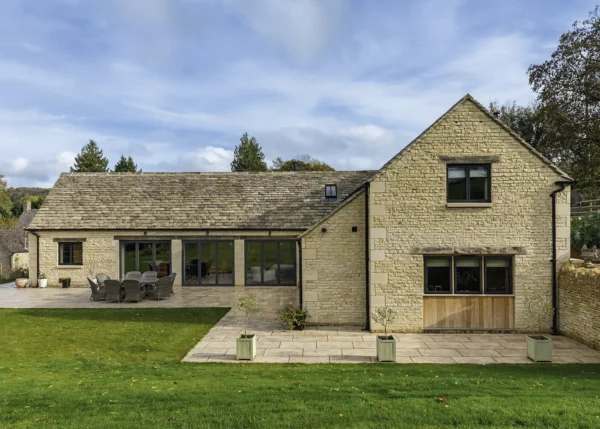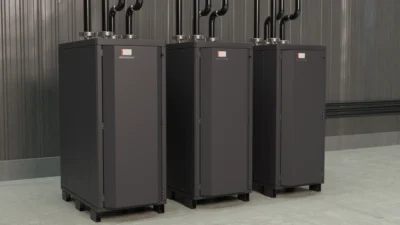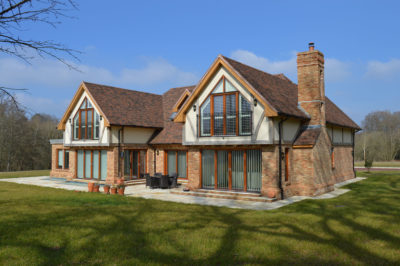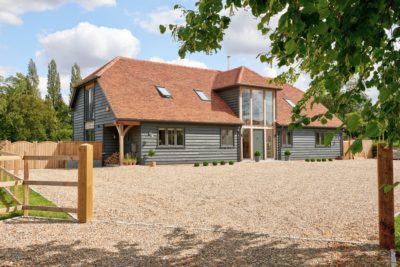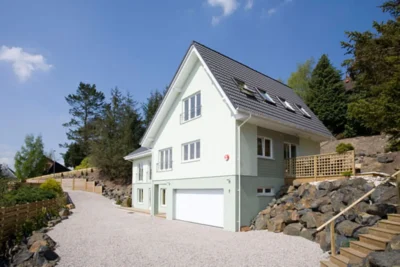Striking ICF Self Build
For anyone whose heart has ever sunk at the sight of row upon row of identikit houses in new build estates, Graven Hill, Cherwell Council’s pioneering self build development, provides reason to smile.
Surrounded by swishing willow boughs, in a leafy corner of 462 acres of former MOD land in Bicester, the first street of new properties built here sit side-by-side, each one delightfully different from the next.
One, a box shape, is clad in stained cedar battens; another is fronted by an oast house-style turret; nearby, sits a simple and elegant eco house. As the first self builders to set to work at Graven Hill, the 10 households on this road took part in the Channel 4 series Grand Designs: The Street. And the pioneering project is set to spread its influence far and wide.
- NamesTerry & Olwen Brown-Waite
- OccupationsSemi-retired electrical engineer & retired tax assistant
- Location Graven Hill, Oxfordshire
- Type of Project Self build
- StyleContemporary
- Construction method Durisol ICF with steel-clad Thermoroof
- Project routeSelf-managed, including doing most labour themselves
- Plot size 450m2
- Land cost £103,000
- House size 151m2
- Project cost £234,000
- Project cost per m2£1,550
- Total cost £337,000
- VAT Reclaim £30,000
- Building work commenced May 2017
- Building work took 15 month
- Current value £475,000
One of the most eye-catching houses on The Street is the Blue Wedge, as Terry and Olwen Brown-Waite’s angular home has become affectionately known by neighbours. With inspiration taken from the couple’s Spanish holiday home, it’s clad in blue steel and cream quartz tiles. It is a labour of love, built in just 15 months, by Terry and Olwen themselves, with minimal outside help.
The new three-bedroom property is not huge, but it packs a lot in, including plenty of technological wizardry. Large spans of glazing and vaulted ceilings look striking, while an uninterrupted sight line from the front door through to the garden greatly enhances the sense of space.
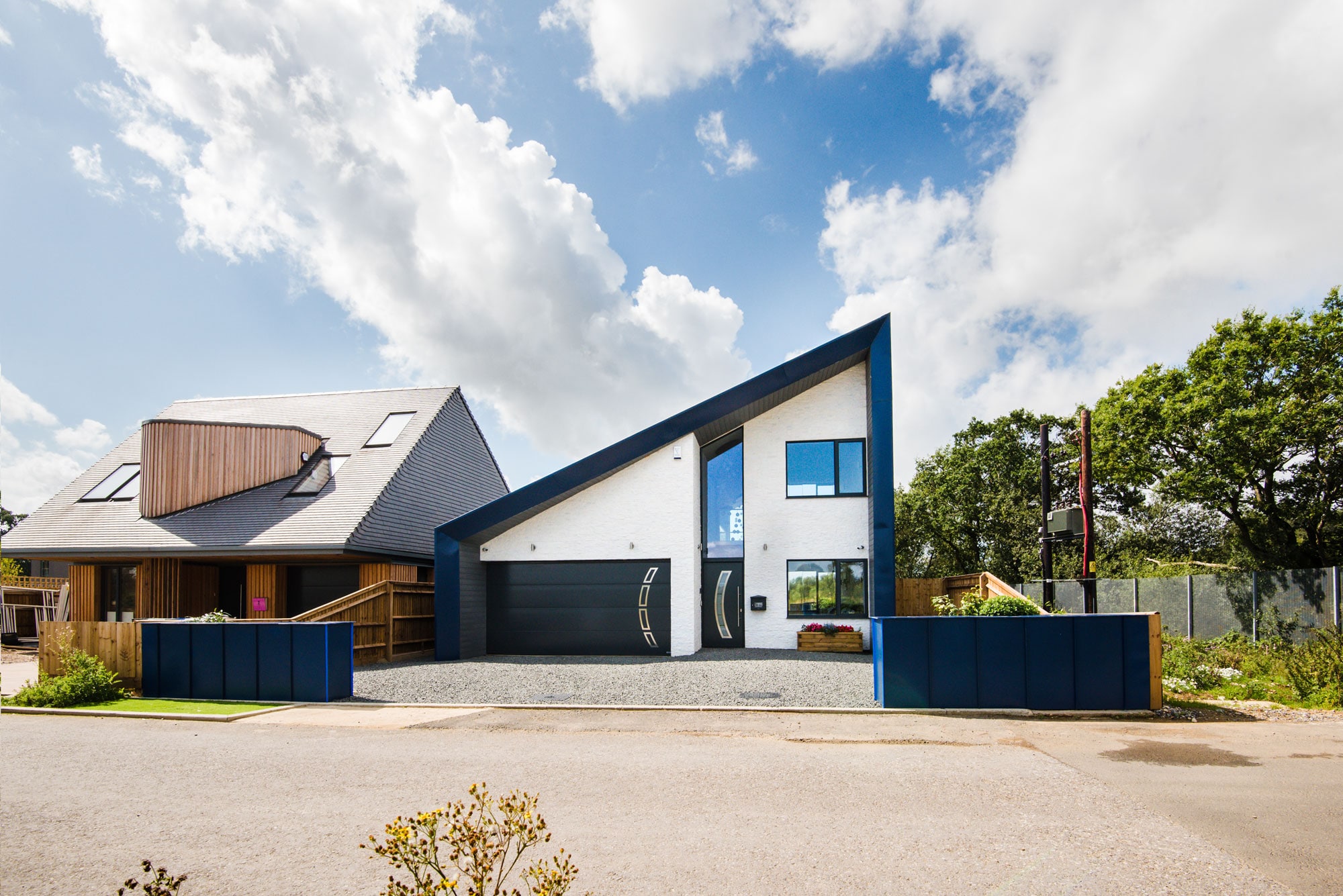
The angular roof line is a striking feature, and one that sets the tone for the vibrant interiors
In the open-plan living area, glass ball lights and blue quartz floors combine to create a starry effect. “On a sunny day, you get little rainbows everywhere,” says Olwen. “It’s beautiful.”
Favouring the bold
It’s a far cry from the couple’s previous self build, which (from the outside) looked like a 200-year-old cottage. But semi-retired electrical engineer Terry and Olwen, a former tax assistant, wanted to design a home tailored to their own tastes and requirements to the very last detail.
They searched for an affordable plot for two years – with no luck. In 2013, they finally happened across Graven Hill online. A competition to be among the first cohorts to self build on site caught their attention. Known as Phase 0, it promised plenty of design freedom.
The location also drew them in. “With easy access to motorway and rail networks, proximity to town and a relatively level surrounding area for cycling, it all made sense to us,” says Terry.
In July 2015 the couple submitted a boldly imagined draft design, complete with 3D model made by Terry.
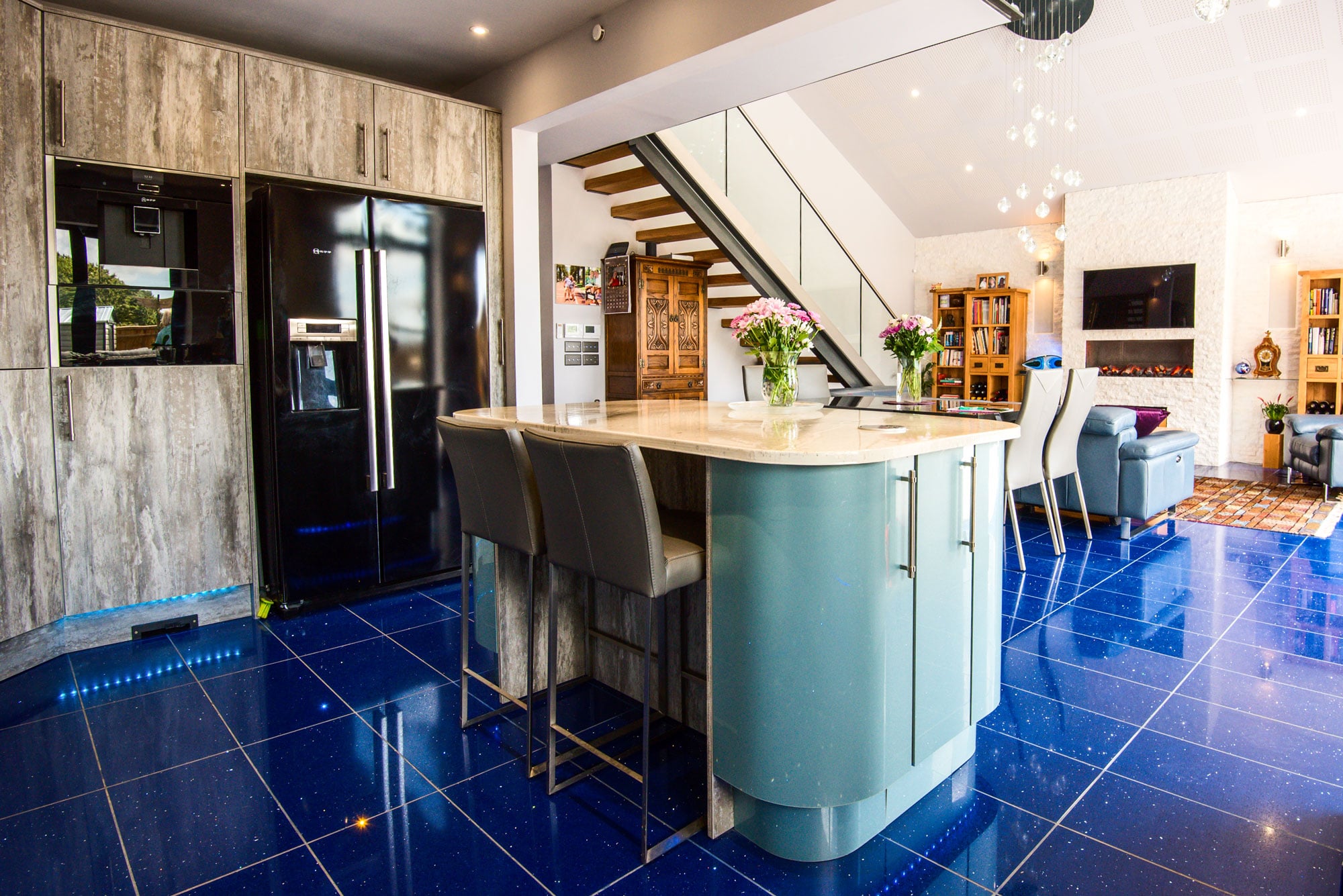
Terry made his own kitchen countertops from epoxy resin after coming across the idea via Youtube
“It was a chance to let our imaginations run riot,” says Terry. “And run riot we did!” adds Olwen.
From numerous entries, 20 were chosen to pitch their idea to a Dragons’ Den-style panel. In October 2015, Terry and Olwen made it through that process to the final 10. The next stage was to take their draft to a Graven Hill-approved architect.
“Originally we had a split, asymmetric shape to the roof,” says Terry. “But when we met the architect – who was great – he said: ‘Split roofs are so passé!’ That’s how the 26° mono pitch came about.”
It wasn’t just the striking look of Terry and Olwen’s home that impressed the judges for this innovative street; the design objectives also won them over, including their desire to create a property with high thermal mass, which would work efficiently to retain renewable heat generated by an air source heat pump.
“You can think of the house as one big tea cosy,” says Terry. Another aim
for the couple was to construct a low-maintenance property, with features that would accommodate them into their autumn years.
Bumps in the road
Graven Hill promises planning permission within just 28 days provided your design meets the parameters set out in your site’s Plot Passport, which clarifies build zones, ridge heights and the like. Having paid for their site in November 2015, Terry and Olwen applied for compliance in July 2016.
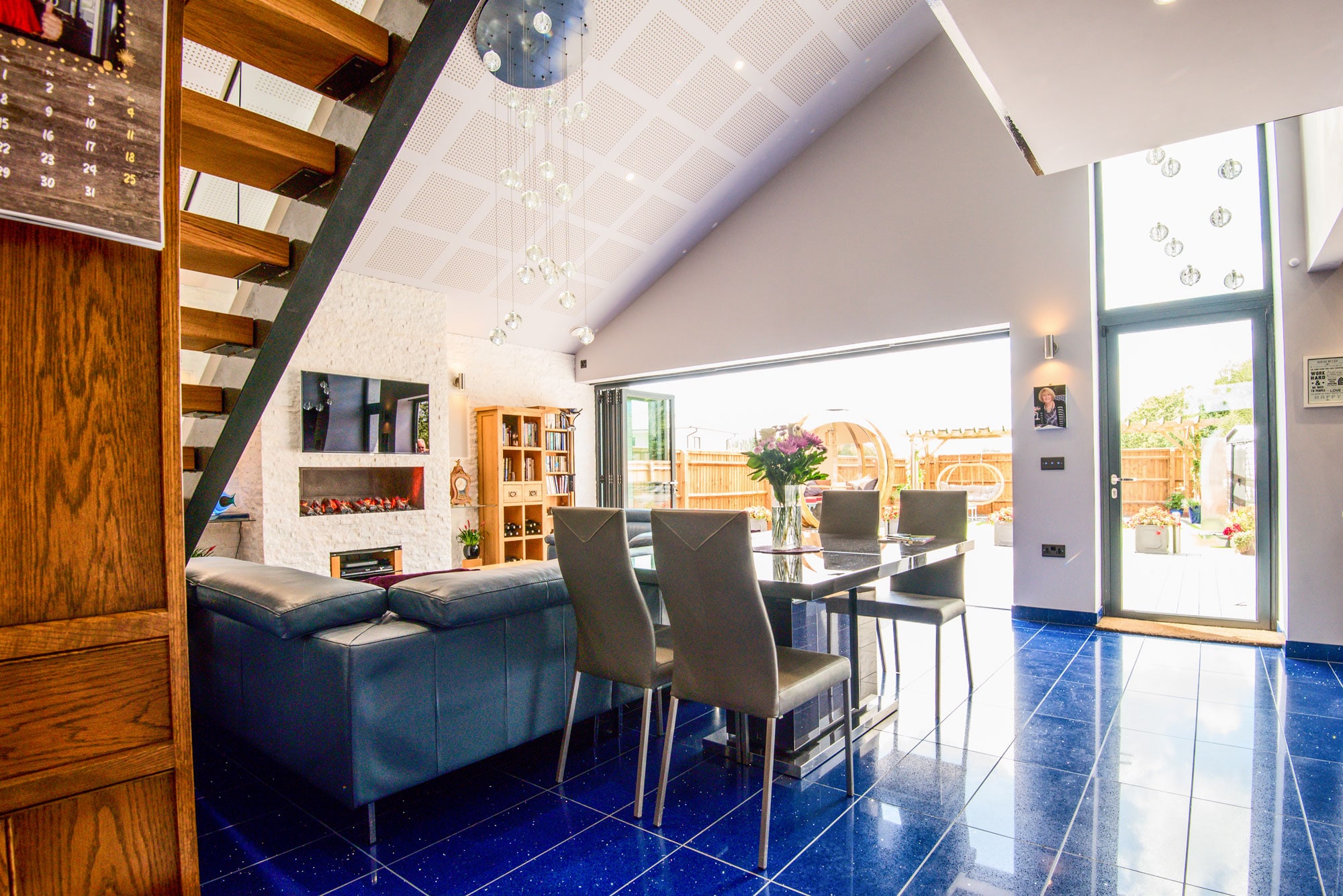
Bright blue floor tiles add a striking feature and echo the colour of the roofline
“Our architect went through all points one by one on the passport and highlighted them on the drawings to show conformity,” says Terry. But, unfortunately, it was not until an eye-watering eight months later that the go-ahead was granted.
“We’re not really sure who to attribute these delays to,” says Terry. “We were the guinea pigs for this process and I believe the situation is much improved now.”
An initial run-in with Cherwell council about foundations caused some distress. Terry and Olwen wanted a reinforced raft slab and were dismayed to find Graven Hill’s groundworks contractor insisting on pile. “
Slab costs about £16,000. Piling would have been about £54,000,” explains Terry. “Hardly a subtle difference.” A tense meeting with the council ensued in July 2016. “Filming for Grand Designs was in flow,” says Terry. “Somewhere there is footage of me, a grown man, crying. At this point, we were ready to walk away.”
The couple’s structural engineers eventually got their point across, and the council representatives accepted that slab would be fine with the soil conditions. “People think it’s the drama of a burst pipe that makes a self build stressful,” says Terry. “For us, it was getting to the start line that was a nightmare. Everything else was enjoyable.”
Terry and Olwen bought their plot via Graven Hill’s Golden Brick arrangement, with services in place ready for construction. “One of our aims was to build as much ourselves as we could,” says Terry.
“I helped lay the foundations, normally supplied as a fait accompli.” Thereafter, most of the labour was carried out by the couple, their family, and their good friend Phil Williams, who came over from Canada for a 13-week period. However, some aspects, such as glazing and renewable technologies, had to be done by professionals to comply with insurance and energy accreditations.
Structural elements
It’s in the foundations that the building’s excellent thermal credentials begin. These comprise a raft foundation, with 300mm of high strength extruded polystyrene laid onto the levelled ground.
Mesh rebar and underfloor heating pipes run across this, with concrete poured over. “This method ensures a huge amount of thermal mass is enclosed within the insulation that wraps around the building, helping to maintain a consistent temperature inside,” says Terry.
Durisol blocks, a type of insulated concrete formwork, are the main structural element. “They’re not much to look at,” says Terry, “But they combine the strength of conventional blockwork with the better thermal qualities of wood.”
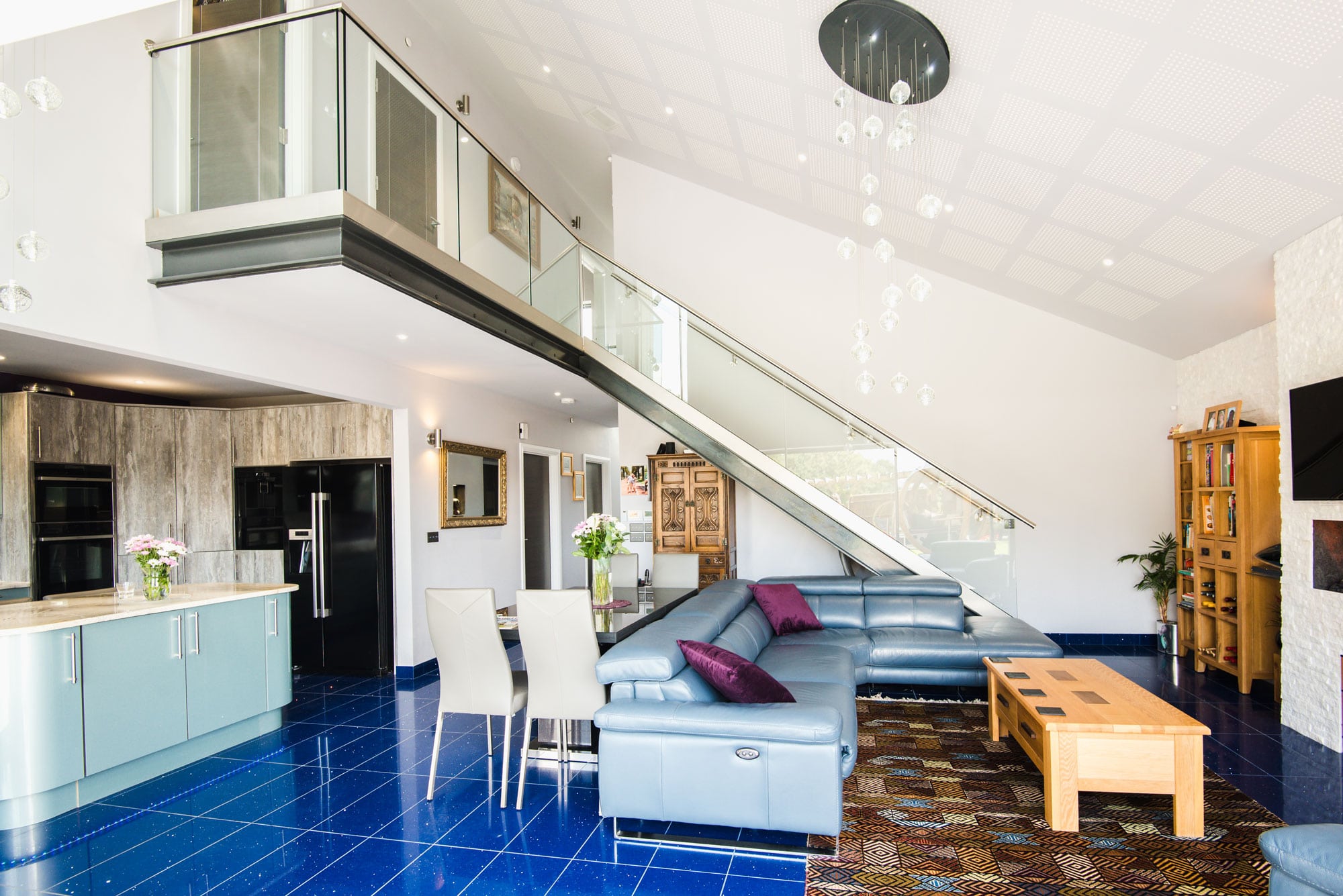
The open tread stairs and glass balustrade add another contemporary feature, and allow light to flow through the home barrier-free
The blocks are made from woodcrete, a mix of recycled pallets and cable reels, added to concrete, and are cut using an alligator saw. Once stacked and braced, concrete is poured into the cavity, securing the structure and boosting heat retention. Erecting the walls took about six weeks.
The Durisol structure is topped with an insulated slab roof made from ThermoRoof tongue-and-groove panels, which rendered the structure watertight by November 2017. Creating the mono-pitch roof had its challenges. “There are so many flanks and angles,” says Terry.
“Measurements have to be spot on. One memorable moment was being atop scaffolding in high winds, chainsaw and protractor in one hand, phone in the other, checking angles with
the architect!”
Applying the steel cladding to the ThermoRoof base was straightforward enough for the two side walls, with the use of a pulley attached to scaffolding. Getting the 12m sheets in place for the roof itself was more demanding. Terry called on the help of neighbours.
“With four people, it took us just over a day to complete,” he says. “Kevin McCloud was also seen lending a hand!”
In January 2018, Terry carried out first-fix electrics. By February, he was working on the internal plasterboarding, using a British Gypsum acoustic product that is sound absorbent – useful in an open-plan space. Come July, the couple had moved in.
The building experience had been quite a journey in itself, but they had even more cause than most to be elated at this point. Having been diagnosed with type-2 diabetes at the outset of the project, Terry had been following careful dietary changes – and upping his exercise via the physical labour of the build. In March 2018, his blood test results showed blood sugar levels were in the normal range.
Unsurprisingly, given Terry’s background, the home is replete with gadgets. There is a mechanical ventilation and heat recovery (MVHR) system, a central vacuum setup, Alexa-activated smart home automation, home-made illuminated light switches, and fingerprint scan security systems, to name a few.
A faux fire provides a focal point to the main living area, while the high thermal mass objective has been achieved with aplomb – internal temperatures fluctuate minimally: only one degree over a 24-hour period, even on cold nights with daytime heating only.
What we learnedEnvisage living in your home down to the smallest detail – from furniture to light switches. Don’t forget storage, you can never have enough. Contact service providers as early as possible. It takes much longer than you think to get connections. Spend time thinking about the house design, then try not to change it along the way. Alterations, especially on-site, often have many knock-on consequences Priorities spending money on the building fabric, especially insulation, before any fancy kitchen etc. do lots of Research – there are many building techniques out there, but you need experts familiar with your system. Our first structural engineer specified lots of rebar that wasn’t required. Make sure that any technology you select is recognised by building control and EPC assessors. We used a German MVHR system, PassivHaus approved, but not on the UK’s recognised list, so our EPC is artificially down rated. |
The house is also brimming with forward-thinking features to help the couple live here for years to come. Examples include zero thresholds between bifolds and garden, low-upkeep artificial lawn and raised borders that make for easy planting, complete with automated irrigation system.
Meanwhile, the considerable cache of tools acquired for the works has been sold, and the proceeds used to buy electric bikes. Terry is now less likely to be found up a ladder and more often seen cycling the many bike paths around their home with Olwen, enjoying a gin and tonic on the bedroom balcony, or in the outdoor hot tub.
“We’ve fulfilled our dream, through hard work. There’s a huge sense of achievement with that,” says Terry. “We’d encourage anyone to do it.”
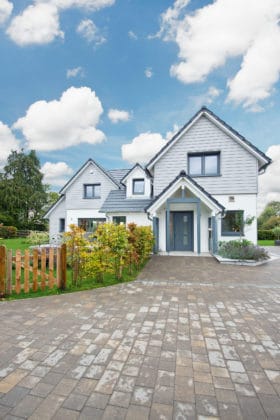
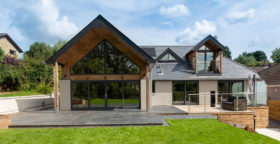































































































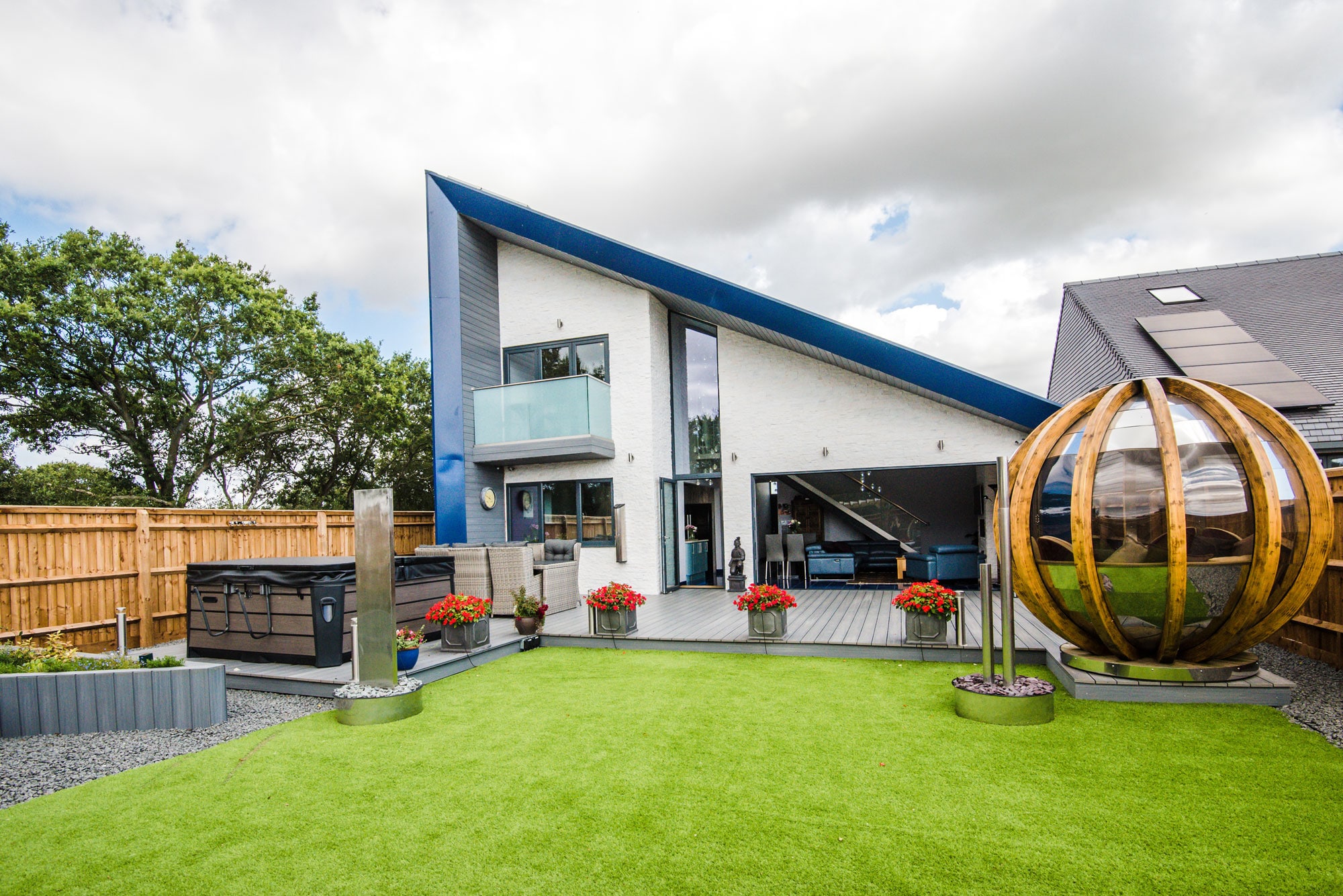
 Login/register to save Article for later
Login/register to save Article for later
