Building with SIPs: What Are Structural Insulated Panels & Are They For You?
If you’re looking for a construction system that delivers design freedom, fantastic thermal performance and swift build speeds on site, it’s likely that you’ve already considered structural insulated panels (SIPs) for your project.
This high-performance building system is formed from pre-insulated, storey-height panels that slot together to form the structural load bearing elements of the building. Each panel comprises two wood-based sheets. These are usually made from oriented strandboard (OSB), sandwiching a layer of plastic-based insulation (generally polyurethane) in the middle.
Following the technical design phase of the build, the panels are precision engineered in your chosen supplier’s factory in a quality-controlled environment. “This includes pre-cutting all elements to accommodate window and door openings, so no on-site cutting is required,” says Ian Clay, a founding partner at SIPS@Clays.
“Once the panels are cut to size, they are routed, packed and sequentially stacked wall by wall, roof panel by roof panel, then delivered to site ready for installation.” Erection of the kit can be completed in less than two weeks, paving the way for speedy construction progress thereafter.
How Can SIPs be Used?
SIPs can be used as the exclusive structural system for your self build or paired with other methods such as oak frame to create a hybrid solution. The lightweight nature of the panels means they can easily be used to enlarge existing buildings, too, such as the addition of a second storey on a bungalow.
Trying to work out which structural system is the best fit for your project? Read our guide to Structural Systems and Building Methods: Which is Best for Your Self Build?
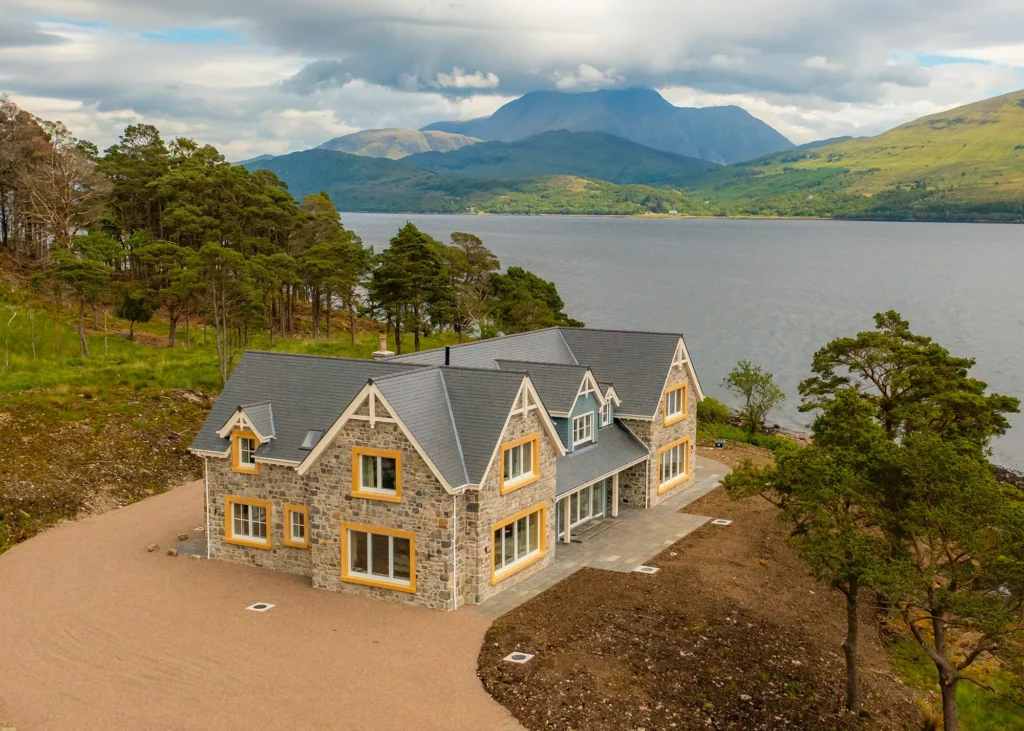
JML SIPs supplied and installed the SIPs for this traditional home in the Highlands. Local stone was used to clad the exterior, allowing the house to blend effortlessly into its surroundings
“SIPs can also be used for extensions, though factors such as architectural design and site location would need to be considered,” says George Gifford, commercial director at Glosford SIPs. “We’re often faced with interesting challenges, and it’s very rare that a workable SIPs solution isn’t found.”
What Are the Design Possibilities For SIPs?
SIPs structures can be clad in an array of finishing materials, including brick, render and timber cladding, to create your desired aesthetic. The slim nature of the panels, plus their innate strength, brings a raft of design advantages, too. For example, using thinner construction components allows you to maximise the internal floor area of your house – a huge gain if you’re building on a tight plot and want to make the most of space.
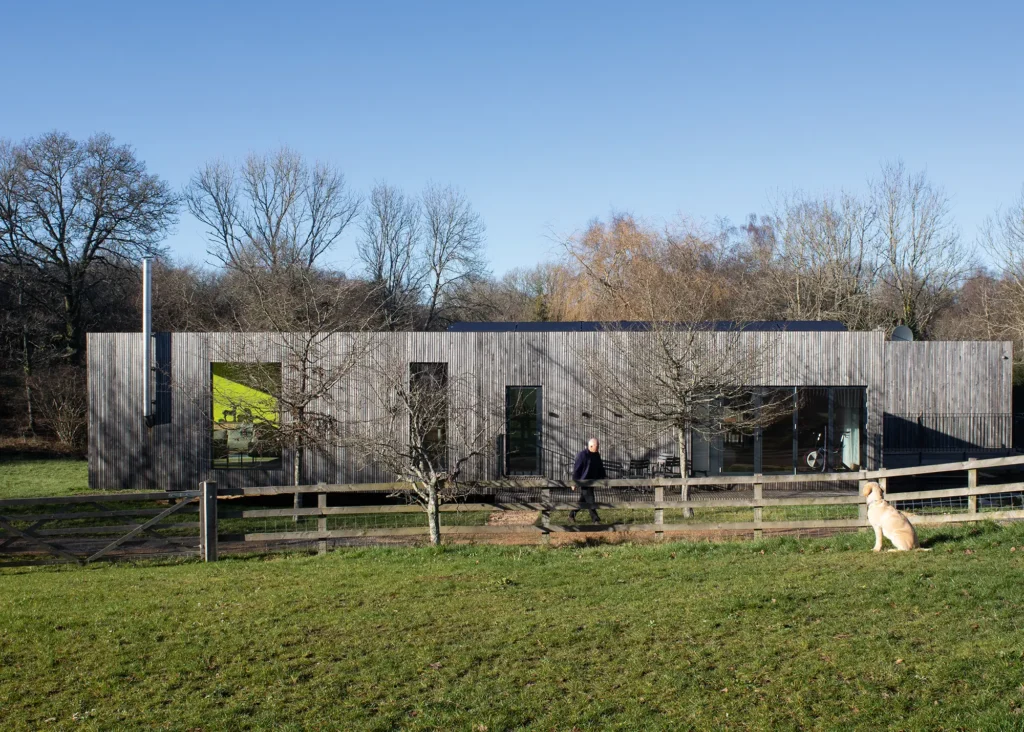
In this project by PAD Studio, the lightweight SIPs structures sit on top of cross beams that are supported by screw piles, allowing them to float above ground level. The property’s two wings are connected by a floating oak deck
Another design advantage is that SIPs systems don’t need to incorporate trusses to support the roof, as the panels themselves serve as the structure. “As SIPs doesn’t use roof trusses, our panels span from the top of the wall head up to the ridge, creating a vaulted area as standard,” says Derek McIntyre, commercial manager at JML SIPs.
“This ceiling style proves very popular in one-and-a-half storey houses, or room-in-the-roof homes, where the usable space is maximised without the need for traditional roof trusses.”
How Thermally Efficient Are SIPs?
Compared to conventional construction methods, SIPs deliver excellent results in terms of their heat efficiency so are great for those looking to create an eco home. U-values measure the transfer of heat in and out of the building fabric; the lower the figure, the slower the heat passage in and out of the building and the better the insulating quality of the construction components.
SIPs can provide extremely impressive U-values, down to as low as 0.1 W/m²K. “This means the heat load required to warm the house is kept to a minimum, which means low running costs and suits many of the renewable heating options available,” says Derek.
What’s more, the high degree of precision involved in the construction process means it’s possible to accurately determine the thermal performance of the finished superstructure at the design phase of the build. The ability to conduct heat loss surveys on each room of your home before it’s even constructed allows you to be confident your heating and cooling strategy will deliver as expected.
Are Structural Insulated Panels a Sustainable Building Method?
The lightweight nature of the panels can lead to a reduction in the amount of concrete required to construct your home’s foundations. Not only does this boost your property’s green credentials, but it also helps minimise the cost of groundworks. Using timber – a renewable resource – as the principal construction material further enhances your project’s sustainability score.
“Over the lifetime of the building, the performance of the SIPs envelope will vastly reduce the CO2 emissions from the heating alone,” says George. “SIPs superstructures are also sympathetically designed to ensure timber-based components are utilised wherever possible, which greatly reduces the embodied carbon within the building materials.”
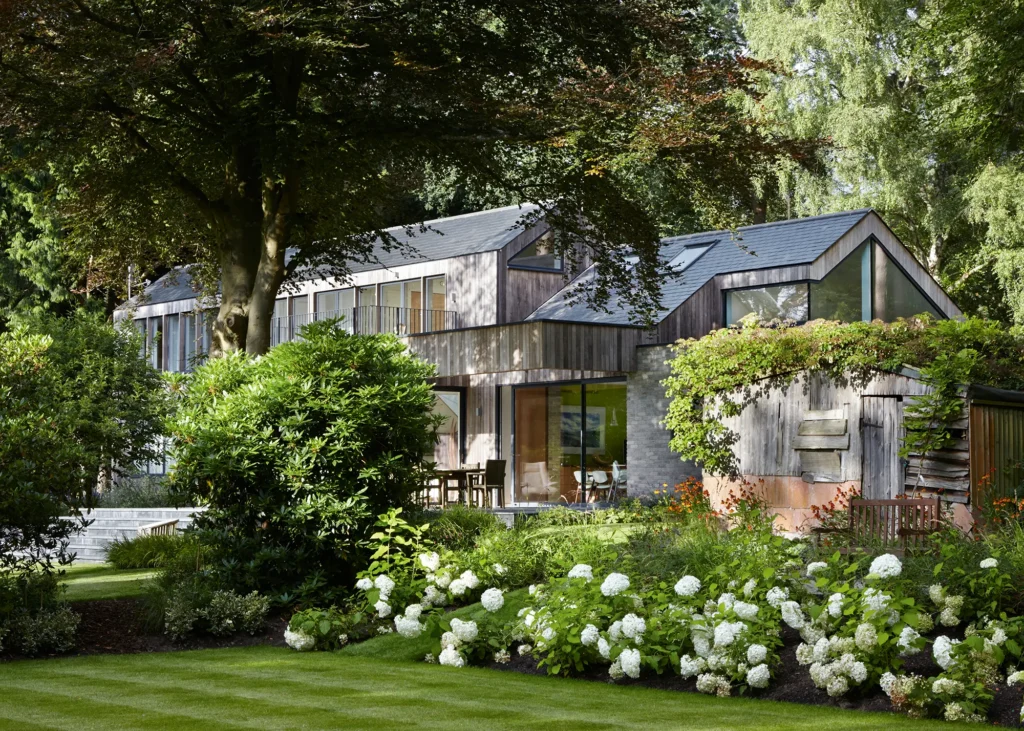
SIPs was chosen as the construction system for this stylish home in Hampshire as the building components could be manufactured offsite and erected swiftly once delivered. The house design was by Alma-Nac
Always check the materials’ supply chain to ensure they’re from a responsibly managed source – your supplier should be able to provide details on this. For instance, the wood used to form the OSB panels should come from fast-growing trees grown in plantations with the Forest Stewardship Council (FSC) seal of approval.
How Long Does it Take to Construct a SIPs Home?
The superstructure of a SIPs homecan be erected in a matter of days. As the door and window openings are pre-cut, and the inside of the panels can be pre-battened ready for the application of plasterboard, construction is straightforward, too. “Once the kit is up, the homeowner is left with an insulated shell of a building ready to receive follow-on trades,” says Derek.
Learn More: How to Get the Best out of Building with SIPs
When Should You Appoint Your SIPs Supplier?Even if you want to use an independent architect to draw up the design for your new home, it’s worth bringing your SIPs supplier on board as early in the process as possible to pave the way for design success. Companies use different systems with different size/thickness panels, which is an important detail that needs to be factored into the technical drawings sooner rather than later. “Choose your building system early after planning permission is received so you can work with your preferred supplier on the optimal solution,” says Derek from JML SIPs. “As SIPs is a structural system, the company you work with will carry out the structural engineering design and calculations as part of their service and provide this information for building control approval.” Bringing your supplier into the picture early will therefore save you both time and money, rather than having to get your technical plans redrawn to suit the nuances of their system details later on. Looking for structural system suppliers for your self build project? Browse Build It’s Company Directory |
What Are The Key Considerations For When Building With SIPs?
As the SIPs panels are manufactured offsite to a set of exact specifications that are signed off at the technical design phase, it means the bulk of your decisions regarding the home’s floorplan are loaded towards the start of the project. It’s not easy to make changes to your property’s layout once the panels have been manufactured, and doing so will add to your project costs.
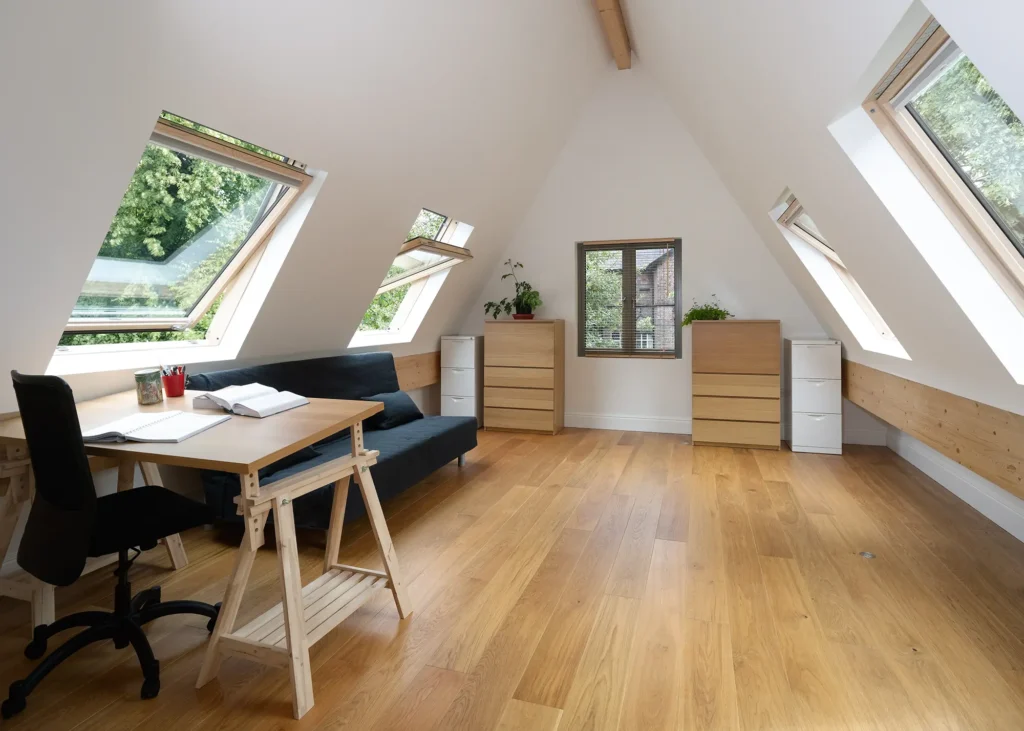
The innately robust and load-bearing nature of the panels does away with the need for traditional roof trusses, as this spacious light filled attic demonstrates. The kit for this project was provided by SIPS@Clays
To pave the way for a smooth process on site, suitable access is another important element to factor in. “This is because large sections of panel are lifted into place, usually by a mobile crane over the top of a perimeter scaffolding,” says George. In addition, the dimensions of the foundations need to be measured and built accurately so that the prefab building components fit perfectly on top.
What’s Involved in Building a SIPs Home?
Once the components are delivered to site, they are erected by a team of experienced fitters from your chosen supplier. “They will begin by installing a damp proof course on the foundation, with beads of silicone sealant applied to the top surface, then a deep treated softwood soleplate,” says Ian. “The team will then ensure the foundation is level, and pack with levelling shims if needed.”
The Kingspan TEK building system that’s used by various SIPs providers utilises a panel-to-panel jointing system to connect the construction components together. A telehandler is then used to manoeuvre the wall and roof panels into the correct position.
“With the Kingspan TEK solution, the roof panels, which have been made into large sections at ground level, require a crane or Hiab to lift the heavy components into position,” says Ian.
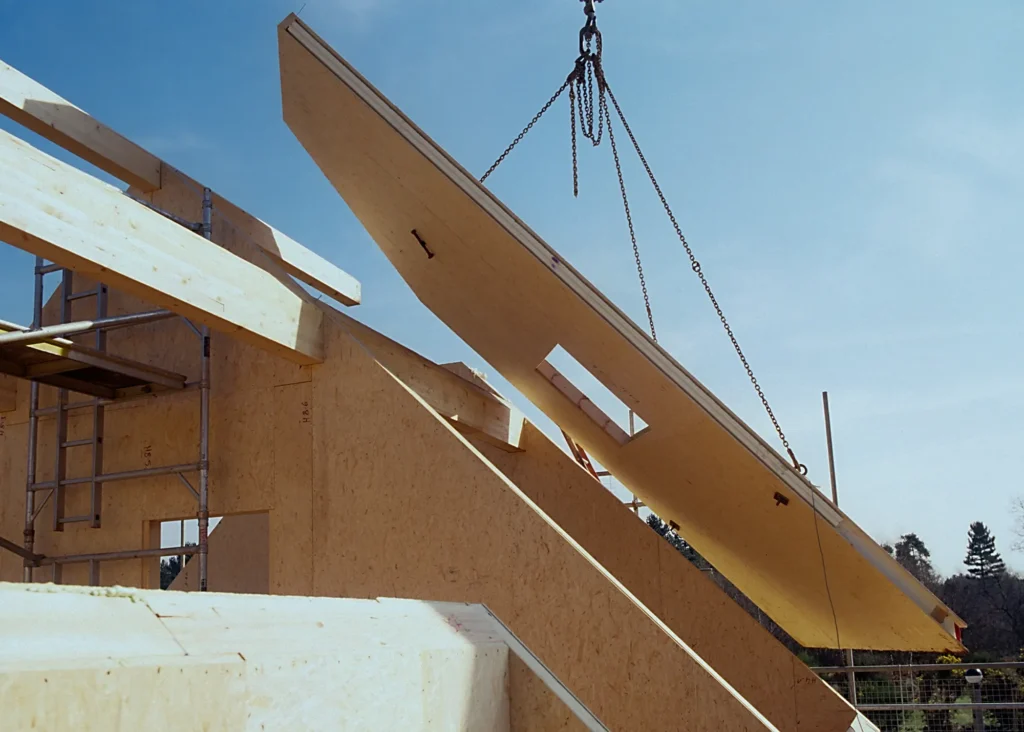
On this project by Glosford SIPs, a crane slots the Kingspan TEK building components carefully into place to form the roof of the house. Openings for rooflights have already been pre-cut into the panels
How Much Does it Cost to Build a Home With Structural Insulated Panels?
SIPs is considered a premium construction system, and the initial outlay for the kit may be higher than, say, a blockwork shell. “When comparing the full build cost against more conventional systems, SIPs are not too far apart,” says George.
“A SIPs superstructure supplied and erected by Glosford would cost in the region of £350 to £450 per m² of building area, subject to design requirements.” It’s also important to factor your build costs against the amount you’ll save on labour due to the system’s swift build speed.
Essential Advice: How Much Does it Cost to Self Build a House from Start to Finish?
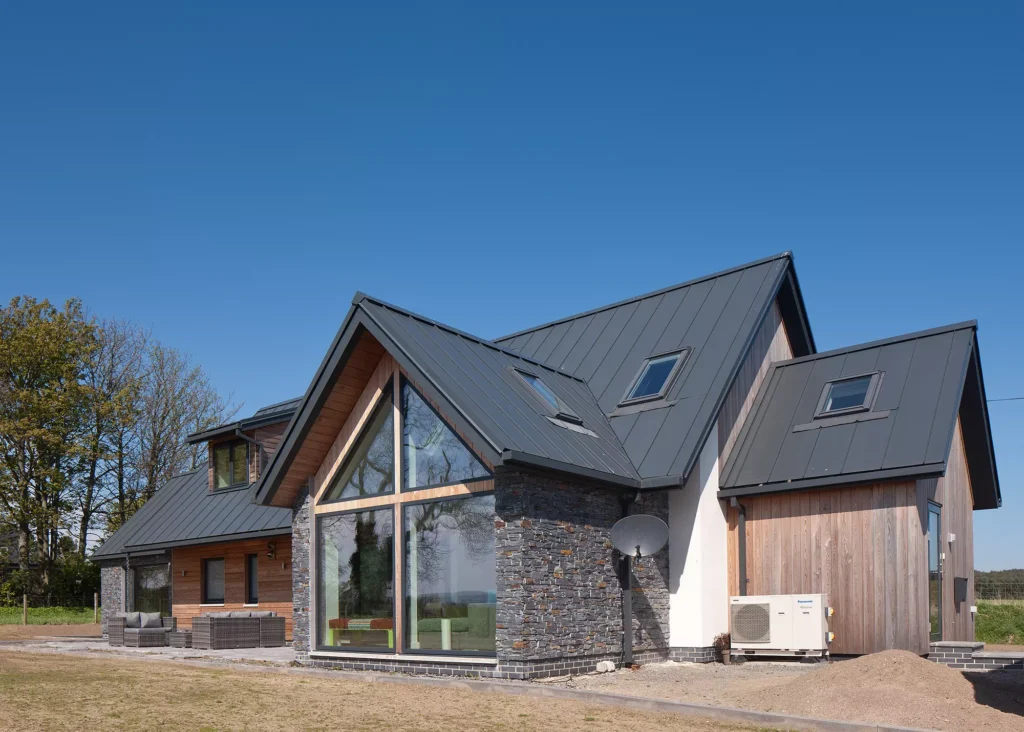
Sarah and John Stupart rolled up their sleeves and got involved with every aspect of their SIPs self build home, tackling everything from project management to construction jobs on site. The exterior materials palette features a metal standing seam roof, natural stone, timber and white render
What Does the Future Hold for SIPs?
In an era when energy costs are soaring, SIPs are a great option for homeowners keen to keep their bills down. The system satisfies changes made to SAP 10 in 2022 – SAP is the methodology used by the government to determine a home’s environmental and energy performance.
Though SIPs were once considered an alternative form of construction, there has been growing acceptance of the method amongst industry-leading structural warranty and building control bodies, too.
“Thanks to work led by the Structural Timber Association (STA), the likes of LABC Warranty, Premier Guarantee, Protek Warranty, Build Zone Warranty, Self Build Zone Warranty, BuildStore, BuildCare Warranty and ABC+ Warranty now formally recognise STA Assure Gold members,” says Ian.
More Inspiration: Amazing Prefab Self Builds: 14 of the Best UK Offsite-Manufactured Homes
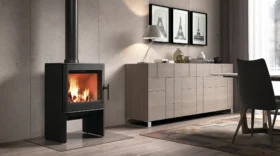
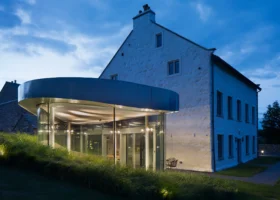




































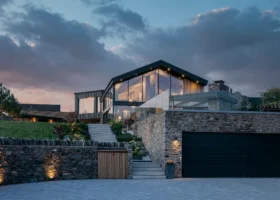

























































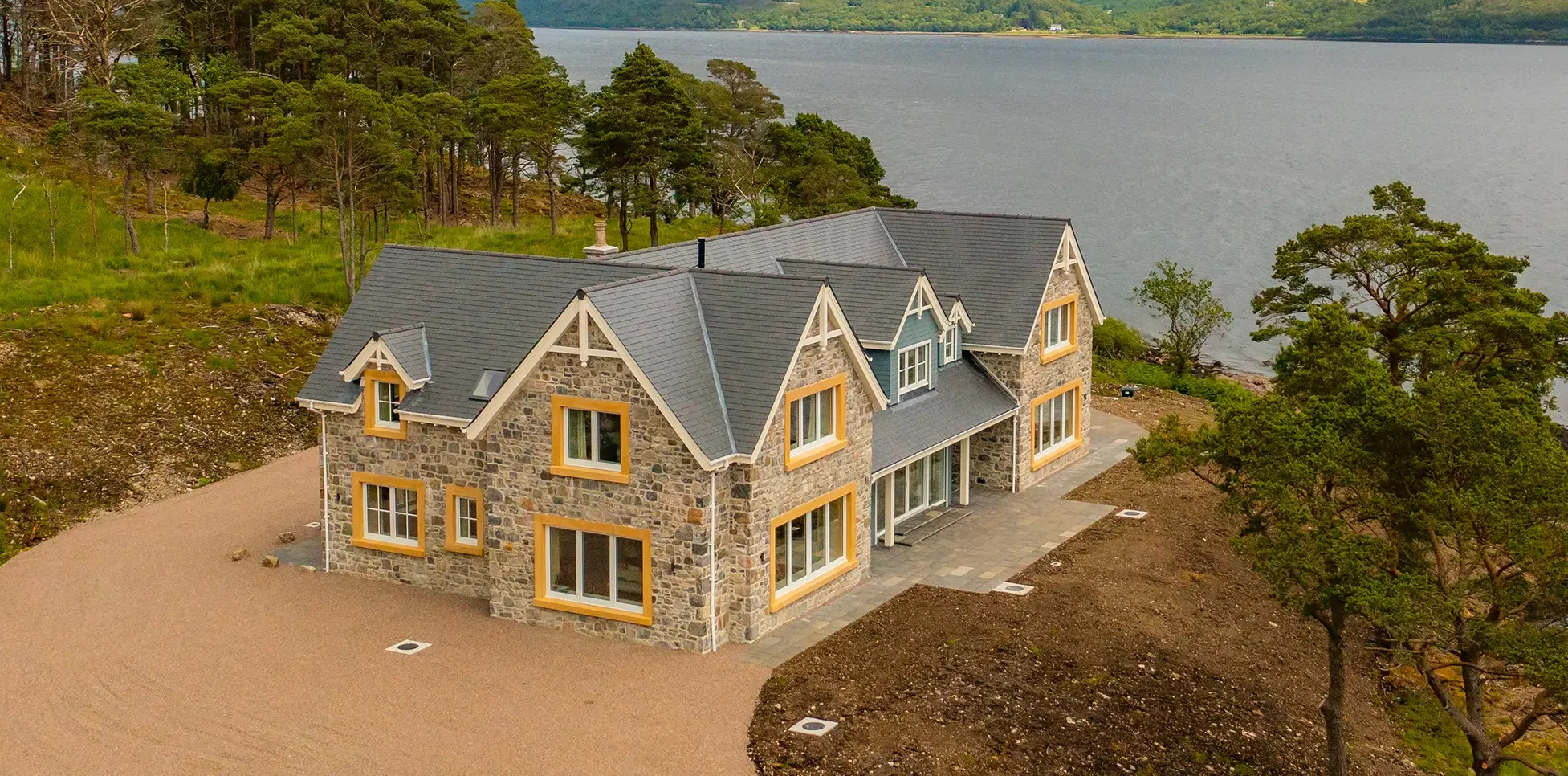
 Login/register to save Article for later
Login/register to save Article for later

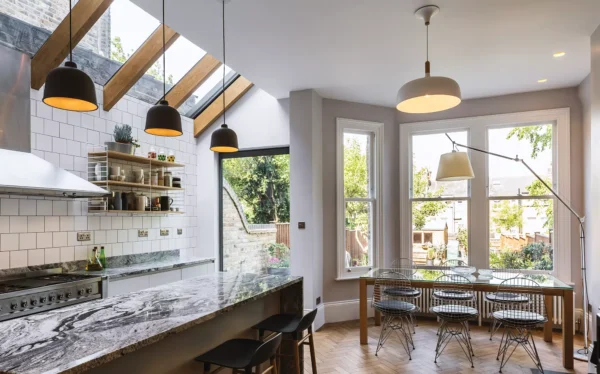
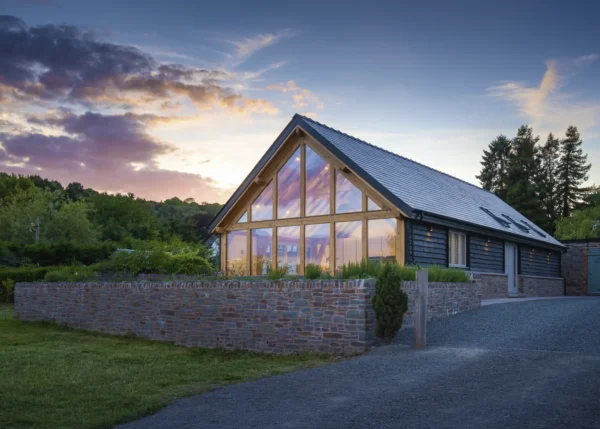
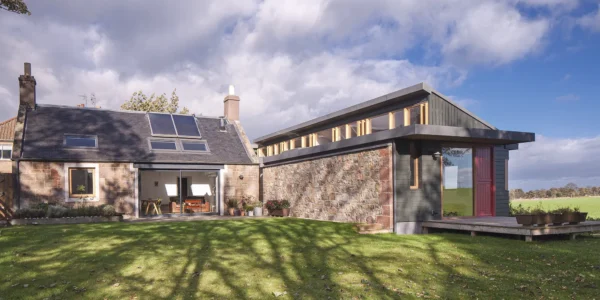
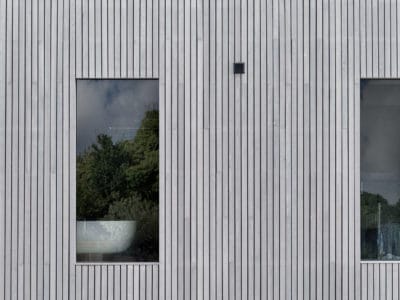
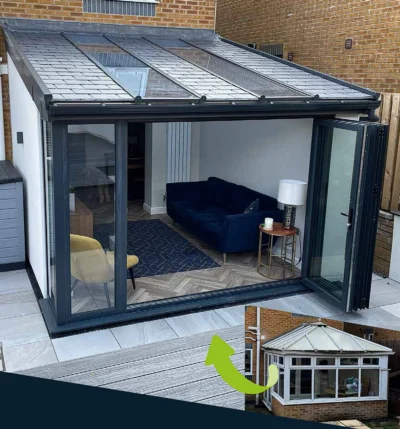
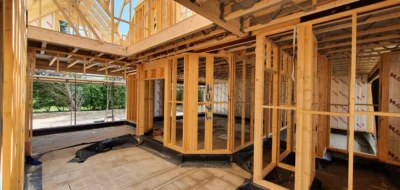
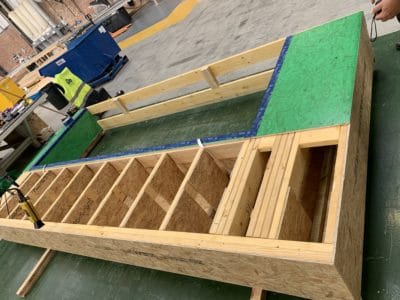





Comments are closed.