The Ellises looked to design and build company Potton to create their four-bedroom home.
They set their hearts on the supplier’s Wickhambrook Barn design but made changes to the interior layout to suit their needs.
The timber frame was raised over 16 days and helps create the impressive vaulted gallery on the first floor.
Brick, flint and timber cladding combine to produce a characterful exterior. Inside, the house is filled with plenty of daylight, partly thanks to the glazed entrance hall and rooflights.
Fact file: 4-bed barn-style home
- OwnersBrian & Loveday Ellis
- LocationHampshire
- ProjectSelf-build
- House size376m2 (including 81m2 garage)
- Bedrooms4
- DesignerIan Barber Associates
Previous Article

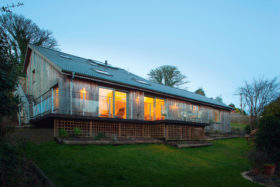
Timber-Clad Home on a Sloping Plot Plans
Next Article

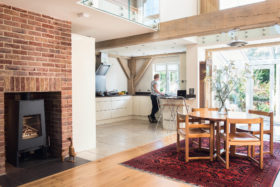
Contemporary Oak Frame Home Floor Plans






























































































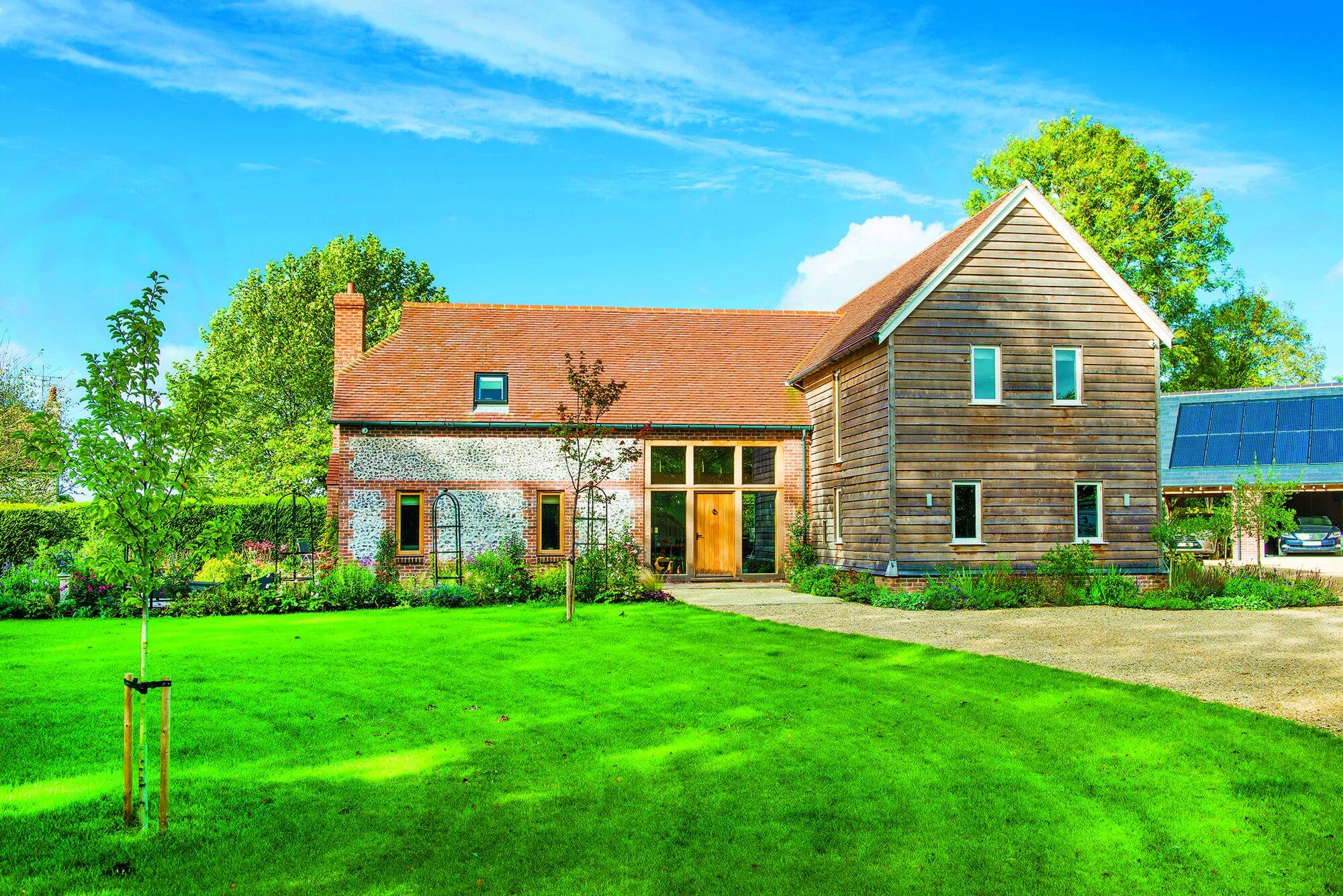
 Login/register to save Article for later
Login/register to save Article for later

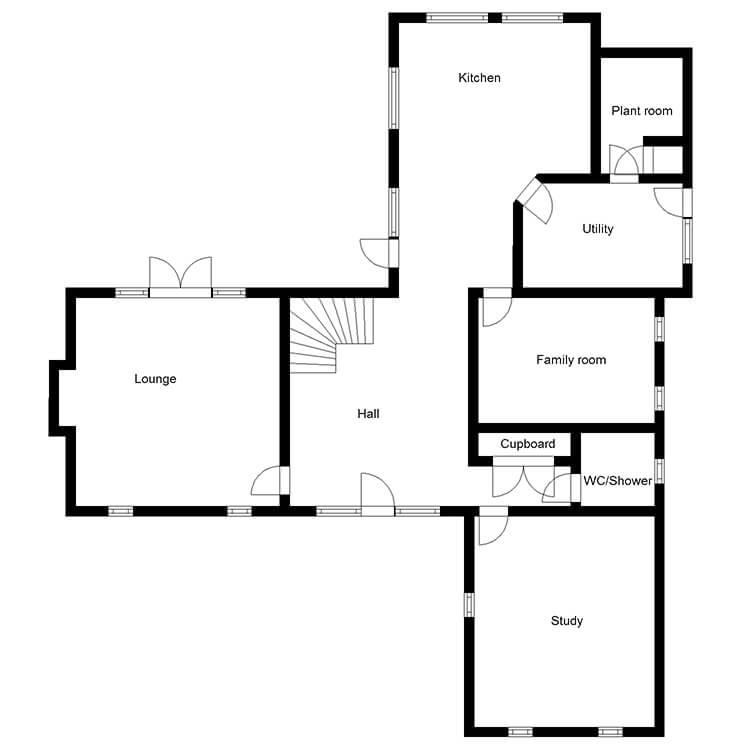
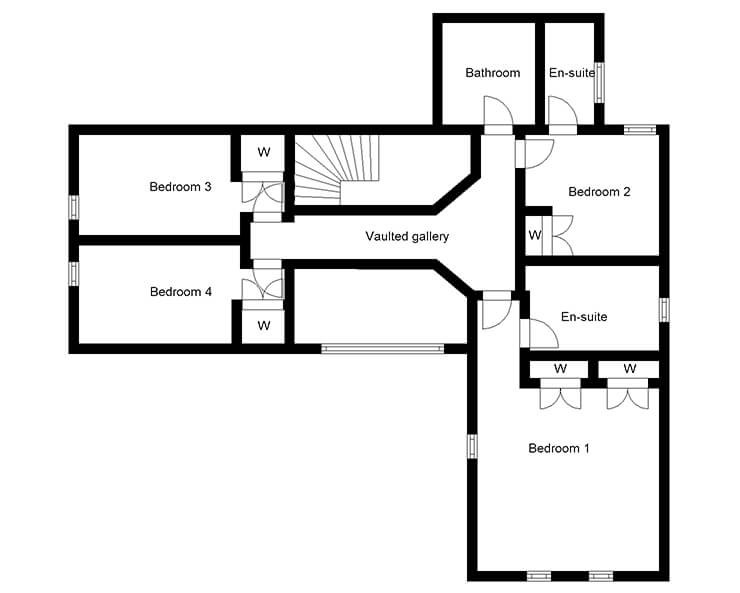



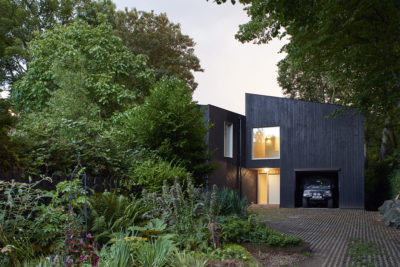
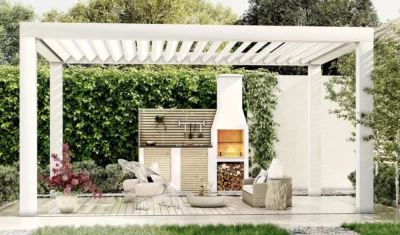
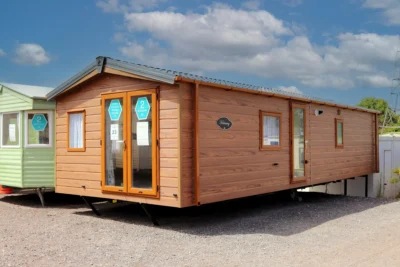
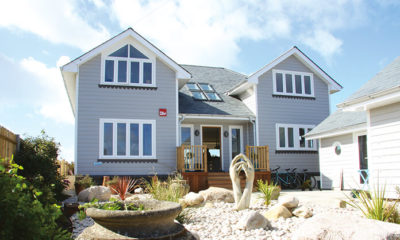





Comments are closed.