Helena Chugay and Crawford Currie faced the challenge of renovating an existing cottage, converting a 16th century mill, and creating a contemporary extension – all while ensuring each very different element complemented the others.
The couple called on the services of Scottish well-known architecture practice Dualchas, as they were keen not to cut corners for this special project.
The finished home captures the working history of the mill while adding a contemporary light-filled living area that hangs daringly over a river, thanks to the use of a cantilever.
Fact file: 3-bed mill conversion
- LocationGlasgow
- ProjectConversion & extension
- House size195m2
- Bedrooms3
- ArchitectDualchas
Ground floor
First floor
Second floor
Self build house plans re-created using Build It 3D Home Design Software
Previous Article

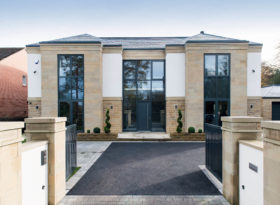
Contemporary Stone Self Build Plans
Next Article

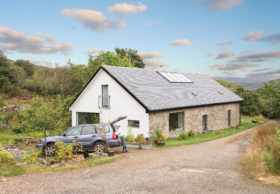
Contemporary Barn Conversion Plans






























































































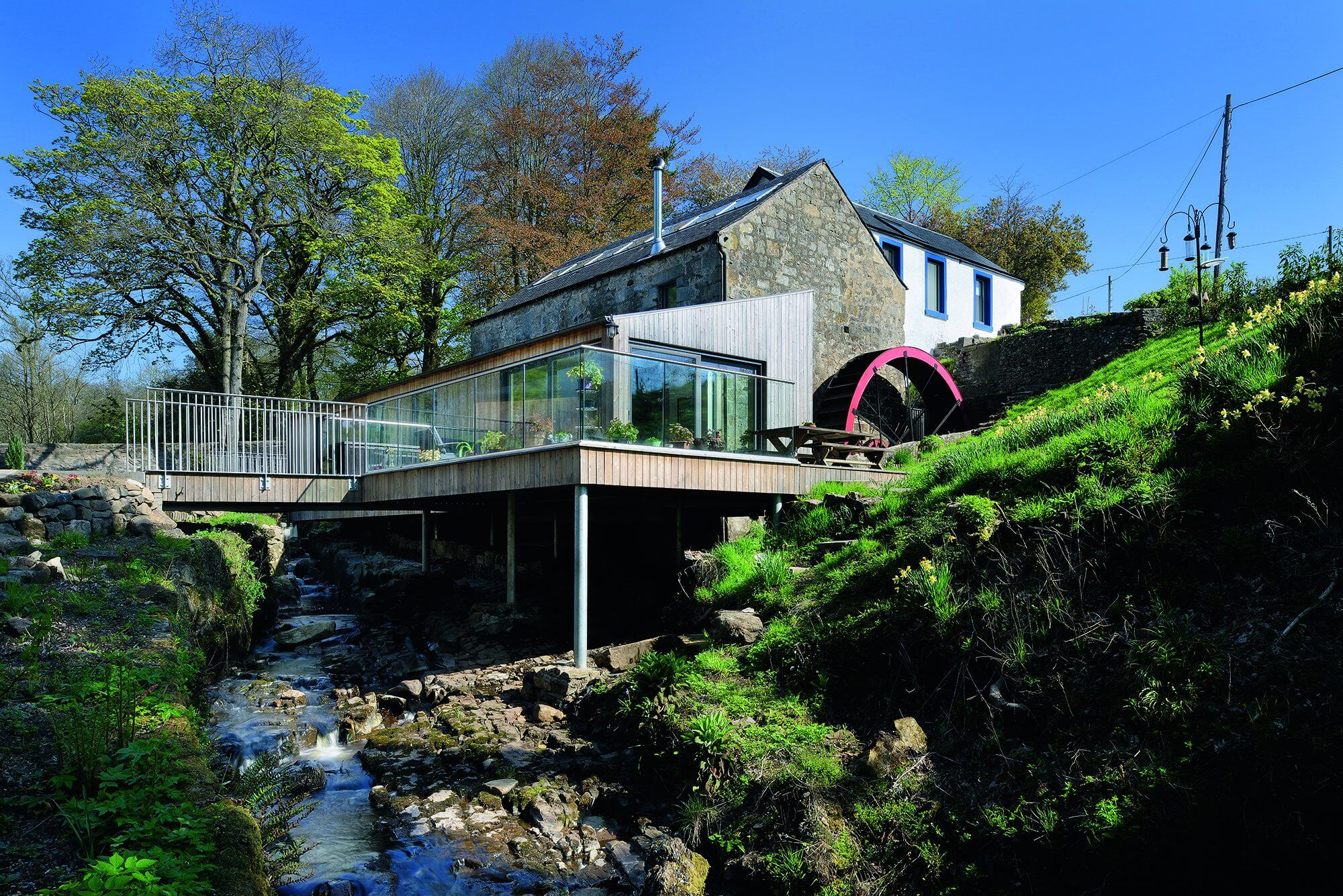
 Login/register to save Article for later
Login/register to save Article for later

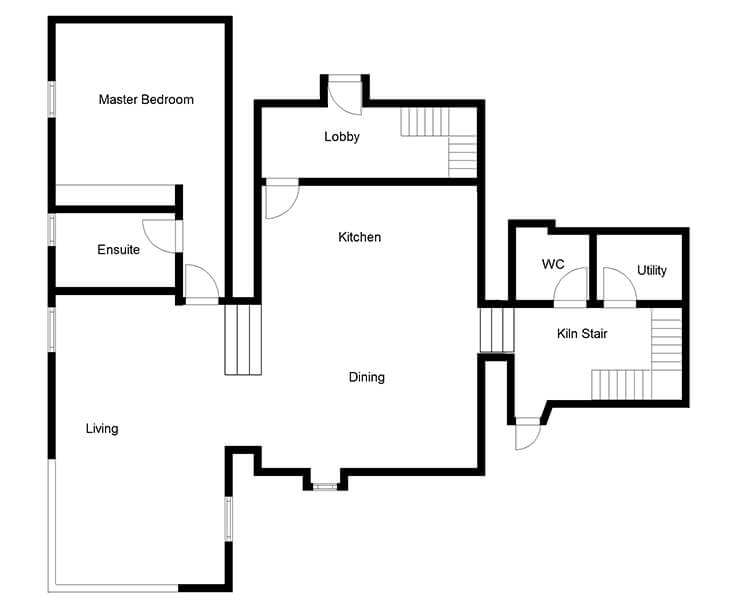
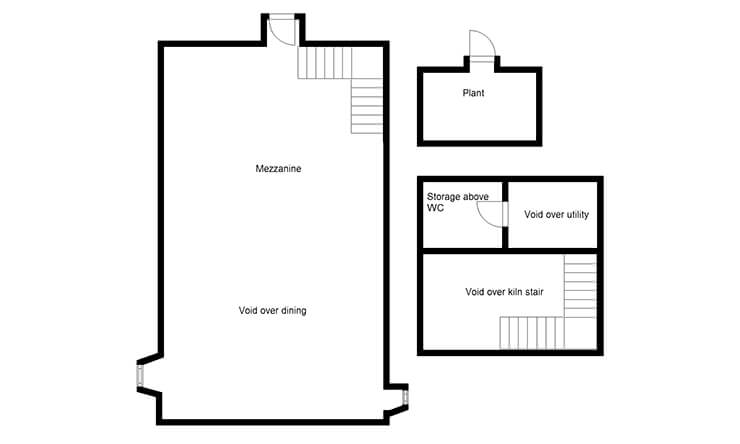
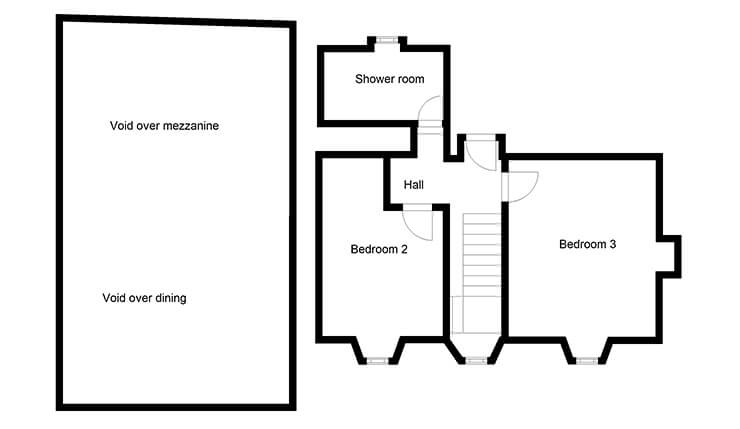



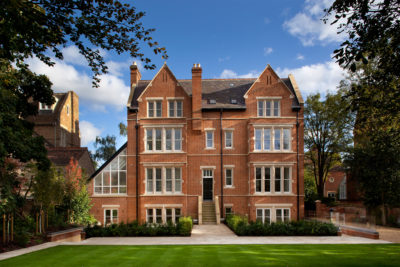
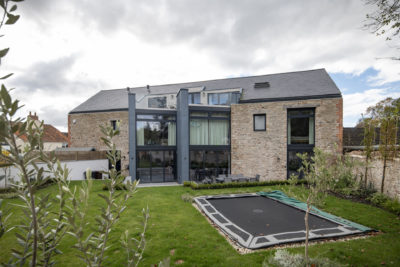
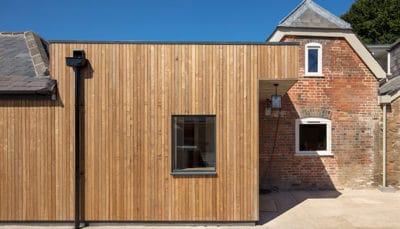
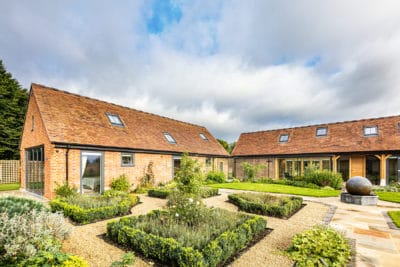





Comments are closed.