A cow byre on a wooded plot presented the perfect opportunity for Heather Nevay and John Burke to undertake the contemporary barn conversion of their dreams.
The open plan interior is filled with light thanks to large frameless windows, rooflights and sunpipes – as well as a double height extension down one side.
The project took almost seven years to complete due to the couple taking on most of the work themselves but their perseverance has paid off.
“We just took our time,” says John. “We funded it ourselves, so didn’t need to take out a mortgage. We simply did jobs as and when we could afford to complete them. It was hard and we occasionally ran out of steam, but we just kept going.”
Fact file: 3-bed contemporary barn conversion
- LocationTighnabruaich
- ProjectConversion & extension
- House size290m2
- Bedrooms3
- ArchitectDualchas
Previous Article

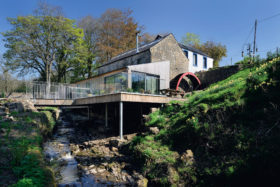
Characterful Mill Conversion & Extension Plans
Next Article

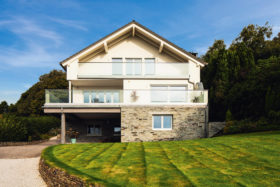
Prefabricated German Kit Home Plans






























































































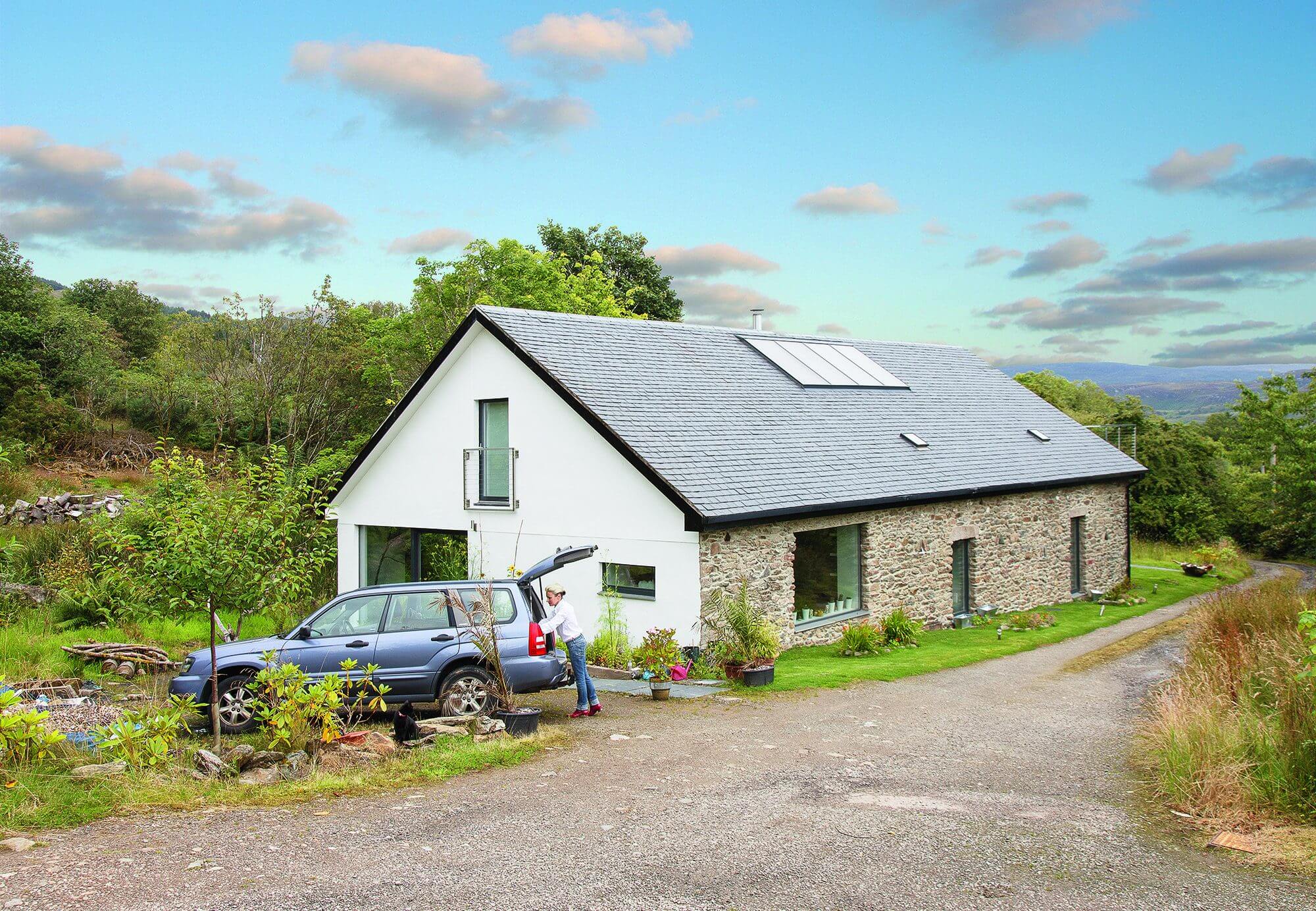
 Login/register to save Article for later
Login/register to save Article for later

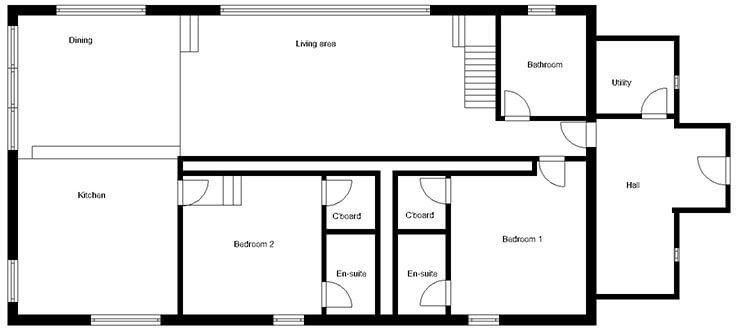
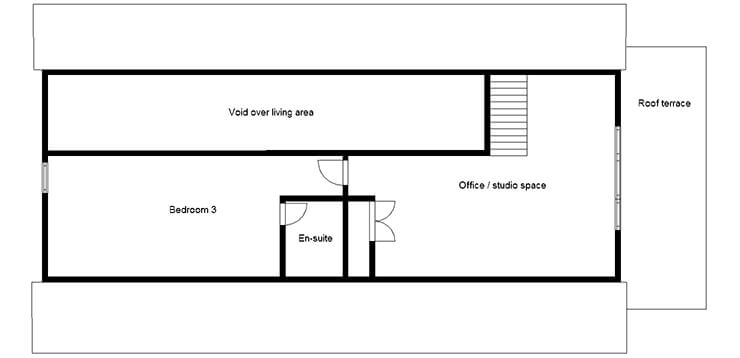



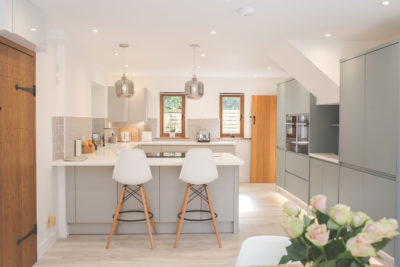
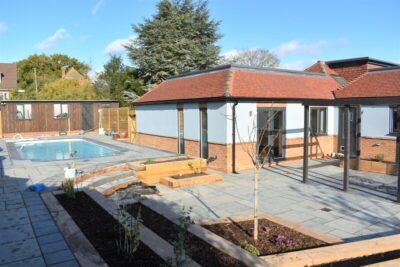

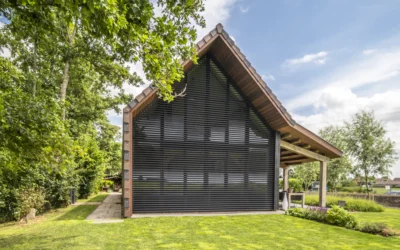





Comments are closed.