The Glosters’ house design is strongly based on a nearby property their architect had worked on previously.
The big difference is in the layout, with the glazed frontage moved to the rear of the property. A large open hallway-diner and sunroom, fitted with full-height glazing, bring prenty of light into their new home.
Fact File: 3-Bed Oak Frame Home
- LocationWorcester
- ProjectSelf build
- House size310m2
- Bedrooms3
- DesignerOakwrights
Ground floor plans
First floor plans
Self build house plans re-created using Build It 3D Home Design Software.
Previous Article

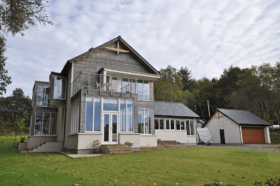
Scots Waterside Home Floor Plans
Next Article

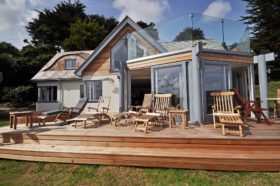
Coastal Haven House Plans































































































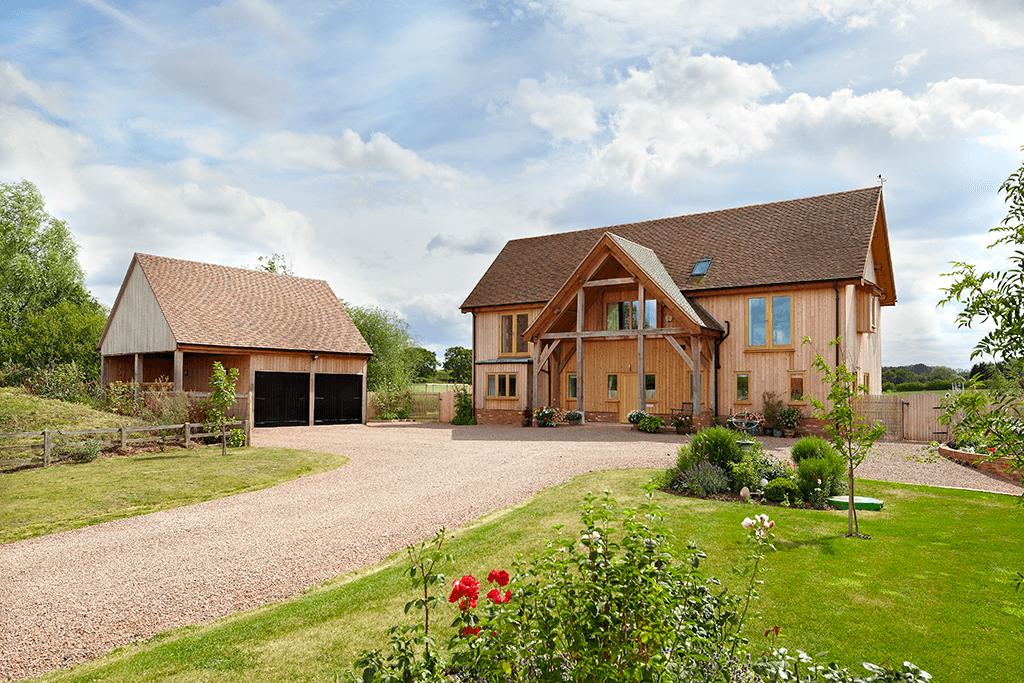
 Login/register to save Article for later
Login/register to save Article for later

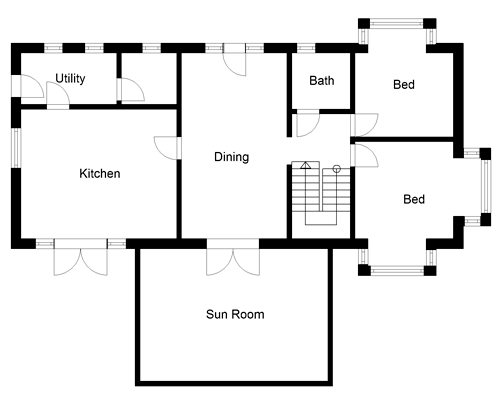
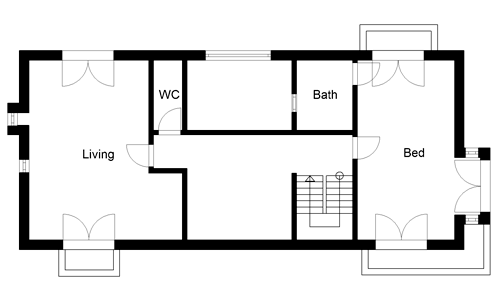



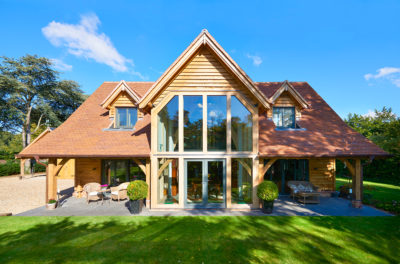
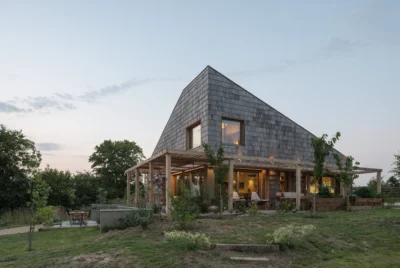
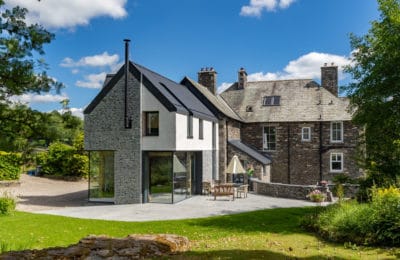
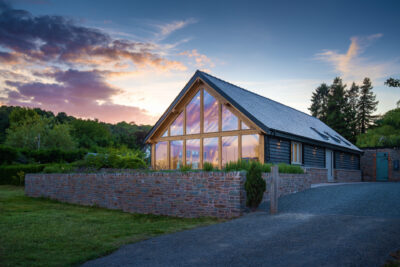





Comments are closed.