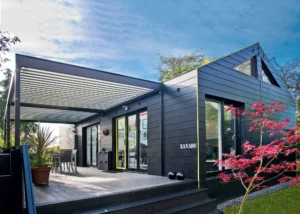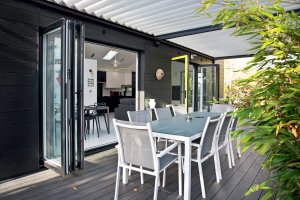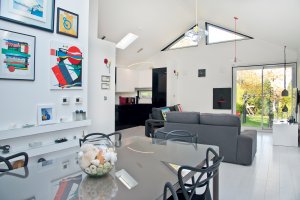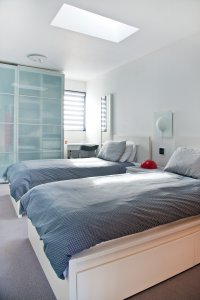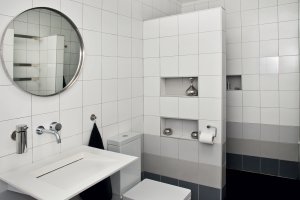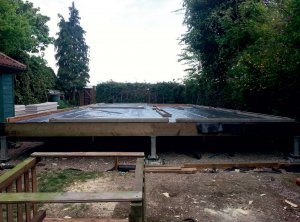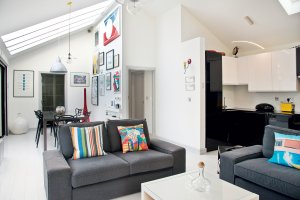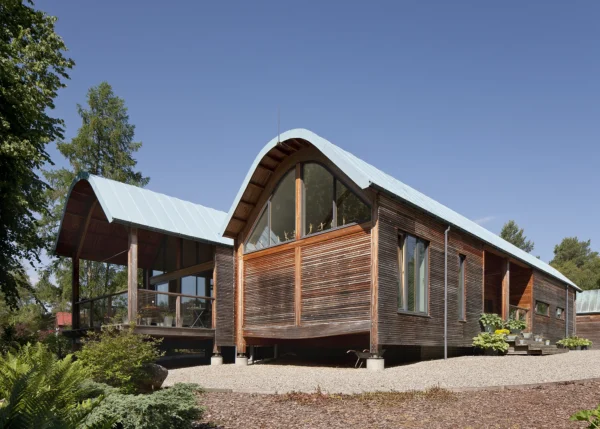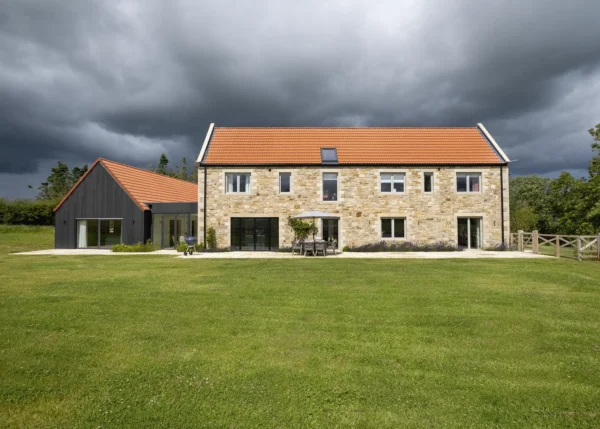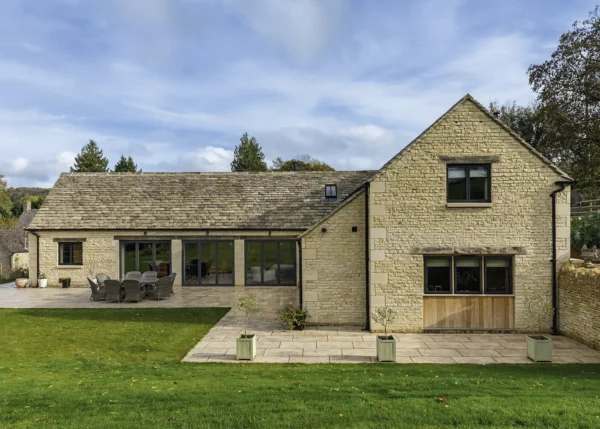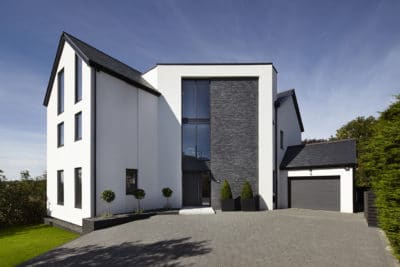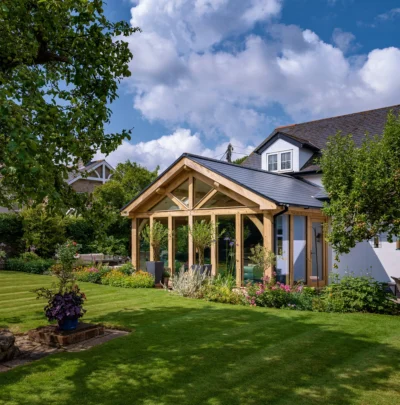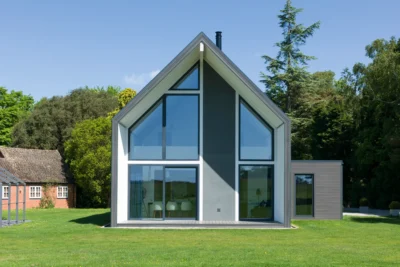Small and Stylish Timber Frame House
South African architect Chris Swales and his wife Margaret have lived in a variety of places over the years while Chris worked on large-scale projects such as airports. After their last overseas posting in Salalah, a stunning coastal region in southern Oman, the couple – now semi-retired – returned to England, where they have long owned properties.
The couple’s UK-based son Tristin and his wife both work full time in high-pressure jobs and have two small energetic boys. Chris and Margaret were keen to spend time with their grandsons and help with the childcare, and so the family hatched a plan.
Family plot
The Swales clan wanted a home large enough to accommodate them all in the short term. The idea was that the property would have capacity for an annexe or separate dwelling for Chris and Margaret in the grounds, after which time the main house would be just for Tristin and his family.
The property had to afford easy access to infrastructure for commuting and travelling, be near to good schools, walking distance to shops and close enough to a largish town that could offer good amenities and activities for the boys.
- NamesChris & Margaret Swales
- LocationEssex
- Type of ProjectSelf build
- StyleContemporary
- Construction methodStick-built timber frame
- Project routeSelf-designed & project managed
- Plot size 300m2
- Land costPart of main property
- House size83m2
- Project cost£155,000
- Project cost per m2£1,867
- Building work commencedApril 2016
- Construction time35 weeks
It was quite a long list of criteria – and the search wasn’t easy – but after three years they eventually found a suitable place in the Essex village of Clavering, a few miles from Bishop’s Stortford and Saffron Walden.
The house looked modest from the outside but was enormous inside, with plenty of space for a family of four and another couple. Even more appealing was the large summerhouse at the bottom of the long garden, which offered all sort of possibilities.
Having bought the property, they set about putting their masterplan into action. They applied for permission to replace the outdoor room with an 83m2 single-storey building for Chris and Margaret.
The couple had plenty of experience with residential projects, having designed and renovated a number of homes for themselves before, both in the UK and South Africa. Initially the planners wanted the new living space to be built as an extension to the main house, but after several meetings the Swales got their permission to replace the summerhouse.
Read more: 10 expert tips for winning planning permission on a garden plot
The process was made easier by the fact that Chris was acting as designer and project manager, as well as the intended resident, and was happy to adopt a sensible approach of reasonable compromise.
Once planning consent was granted, the couple sold their property in Hertfordshire and joined Tristin and his family in the main house. This allowed them to release the capital for the build and be on site for the duration of the project, which was invaluable.
Access issues
The tucked-away position of the summerhouse, overlooking fields at the back of the plot, was magical and beautifully private but access was restricted. “All new-build projects come with challenges and our scheme was no exception. It is always an exercise in finding the right solutions,” says Chris.
In this case, it was not possible for any large machinery or materials to reach the site, so everything had to come through the small garden gate and be carried around 75m up the path. This meant that there could be no concrete lorries, cranes, diggers or any of the usual equipment associated with construction. The new house would have to be created completely in situ, including the wall panels and roof trusses.
The site lay on active clay, which would necessitate engineered foundations. Piling is a typical solution in such circumstances – but the traditional method uses large drilling machinery, which wasn’t an option here. Following some research, Chris found a company called Surefoot that offered a clever alternative.
The firm’s method does not utilise cement or water and no digging or piling rig is necessary. Instead, galvanised steel pipes are driven into the ground at various angles (in a pattern similar to the roots of a tree) with portable power tools. “A total of 15 piles, which were cheaper and have higher structural capacities than conventional versions, were constructed in only five days,” says Chris.
Read more: Self build land assessment checklist
The house’s floor structure was suspended on top of the piles, leaving a gap between the underside of the building and the ground – designed to prevent issues with rot or damp. The space below the building was netted to stop any animals taking up residence.
The build system
The walls are stick-built timber frame, constructed on site because of the access issue. Aluminium foil-covered rigid foam insulation (120mm thick) fills the panel cavities, which are encapsulated with oriented strandboard (OSB) on both faces.
The couple were keen to create a contemporary home in keeping with the local vernacular of black wooden barns and houses that’s prevalent in this part of Essex. However, the annexe’s proximity to the boundary wall meant that fire regulations came into play – and a timber finish wasn’t permitted.
Instead, they opted for smooth fibre-cement cladding. This is laid on battens and counter battens, creating a rain screen, with a breather membrane on the face of the timber frame to create a void for air circulation and for services to run.
The aluminium gutters are also concealed within this cavity, helping to maintain a clean, uncluttered aesthetic. Black fibre-cement slate was used for the roof to complement the cladding, while the gables are trimmed with bright yellow-coated aluminium channels. These define the edges of the facades and are echoed in the frame colour for the glazed doors that lead out onto the deck.
All the services for the building are located along one wall, with easy access to the plumbing valves and junctions granted via a PEX (cross-linked polyethylene) manifold system. This clever setup allows discrete control of the different networks in the house so that if, say, a problem arises in the bathroom, water to the kitchen will still be available. Thoughtful, practical details such as this just go to demonstrate the value of Chris’s design experience.
Maximising space
The house is undeniably compact, and for some couples having just 83m2 to live in full time could be a challenge. The layout, however, is skilfully designed to make the interior feel airy and spacious.
Wasteful corridor space is minimal – in fact there’s just one tiny link area, which can be closed off to make the bathroom ensuite to the bedroom, or opened up so it’s accessible for the whole house. This good use of circulation space allows for generous room sizes.
High vaulted ceilings, combined with open-plan living areas and a lot of glass, prevent the house from feeling enclosed, while the large covered deck encourages use of the outside as an extra living area.
Chris and Margaret are able to enjoy this zone all year round, as the louvred roof provides protection against the elements in the winter and welcome shade in the summer. “We make use of a patio heater during the colder weather and we even cook our turkey on the barbecue every Christmas,” says Margaret.
Interior design
The sleek style of the outside of the property continues indoors. Chris and Margaret designed the interior to reduce clutter, yet have managed to inject their own personality with artwork and a few choice items collected from around the world.
Their South African heritage is revealed everywhere in little touches, from a mask outside the main door to an elephant wall-hanging in the main bedroom. One large white wall in the dining area shows off some of their art collection, including some pieces by Chris himself.
The calm, understated master suite is similarly unpretentious and the bathroom is deceptively simple. “We spent a great deal of time sourcing the sanitaryware and tiles,” says Chris. “Being something of a perfectionist I was determined that each pipe, tube or fitting would be fixed exactly in the centre of a tile.”
The Swales’ high standards mean that every element of their scheme has been carefully considered for both its practical and aesthetic qualities. A good example of this is the sculptural Italian fire, which runs on bioethanol. When not in use it looks like a piece of art; a slash of red on a minimalist black surround.
Source it: Find interior products and suppliers in the Build It Directory
Even for someone as well-practised as Chris, taking on a self build can be stressful. “I am the architect, the project manager and the interior designer, so if there is any error with the finished product I have nobody to blame but myself,” he says.
“Every scheme comes with its own challenges. You never stop learning. However experienced you are, there will always be new things to tackle that you haven’t come across before – self building is all about problem solving.” Still, the Swales have clearly made a real success of their scheme: the main construction came in on budget and took just 35 weeks.
Chris and Margaret lived with Tristin and his family during the works. Although they had their own bedroom, bathroom and sitting room during this period (and used the conservatory as a site office), they did share the kitchen with the rest of the gang, which could have been tricky at times.
“We managed fine and we still get on well, and it was lovely to get to spend so much time with our family,” says Margaret. And now the Swales seniors have their dream home, the next generations get something even better – enthusiastic grandparents living right at the bottom of their garden.
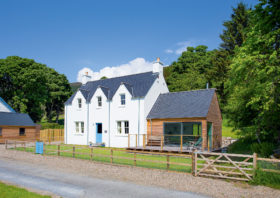
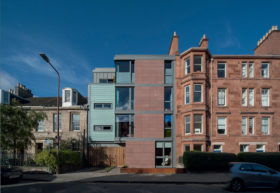






























































































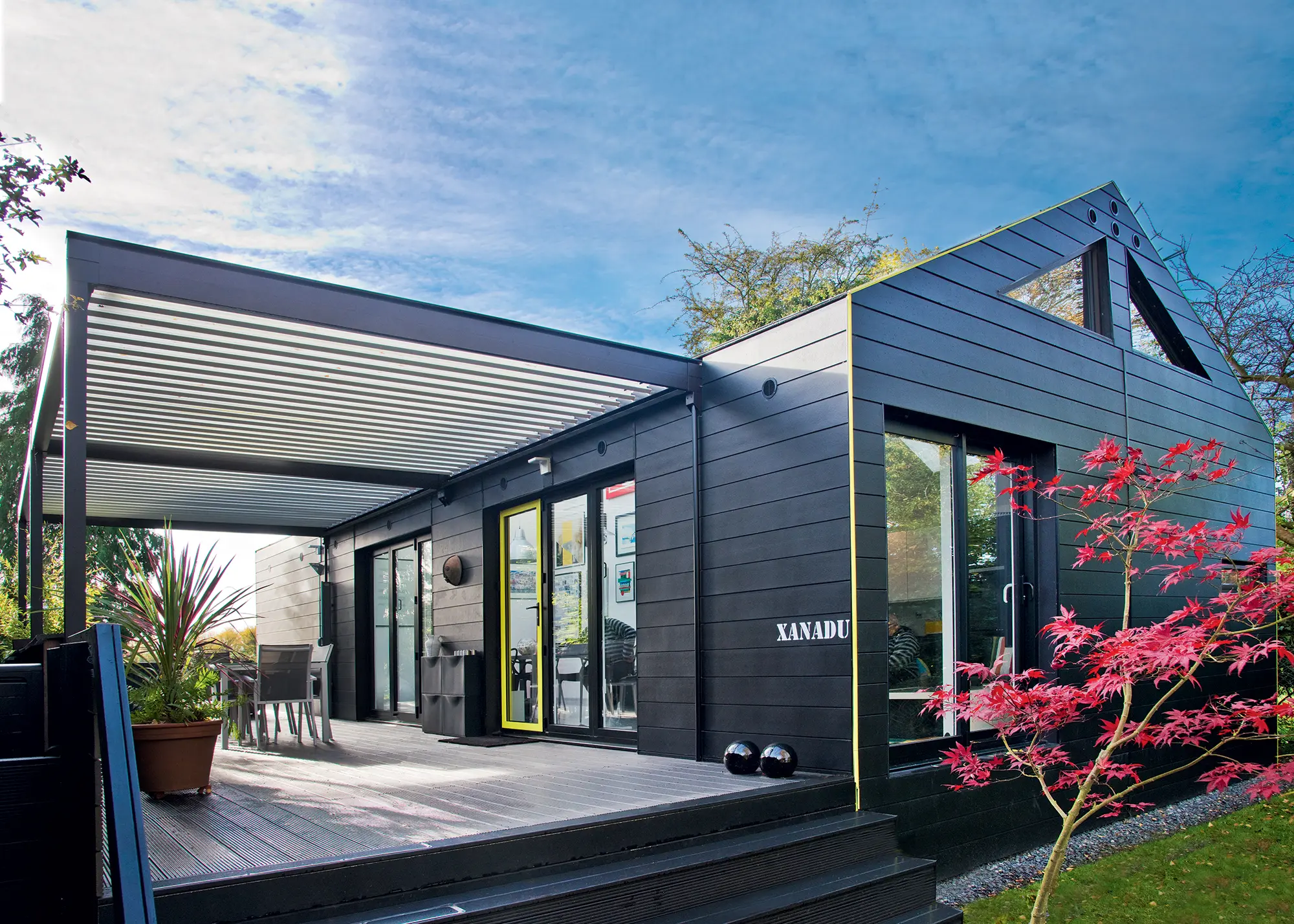
 Login/register to save Article for later
Login/register to save Article for later
