The Smiths have revitalised a run-down farmhouse through a combination of renovation and extension.
After their initial design was rejected (despite favourable indications from the local planner), the couple revised their ideas by adding a near full-width two-storey extension at the rear.
The ground floor now features an open-plan kitchen diner, while a mezzanine level provides space for a new master bedroom with en suite bathroom.
Fact file: Four-bed Cornish farmhouse
- LocationCornwall
- ProjectRenovation & extension
- House size238m2
- Bedrooms4
Previous Article

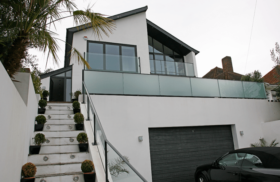
Bungalow Renovation Plans
Next Article

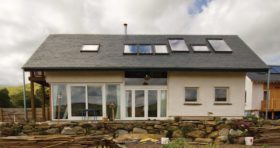
Straw bale house plans































































































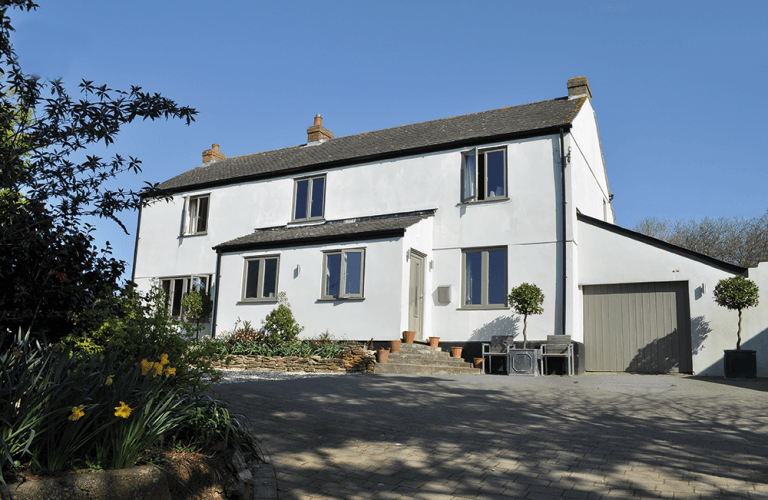
 Login/register to save Article for later
Login/register to save Article for later

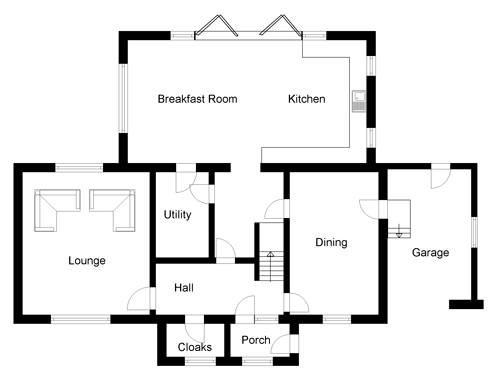
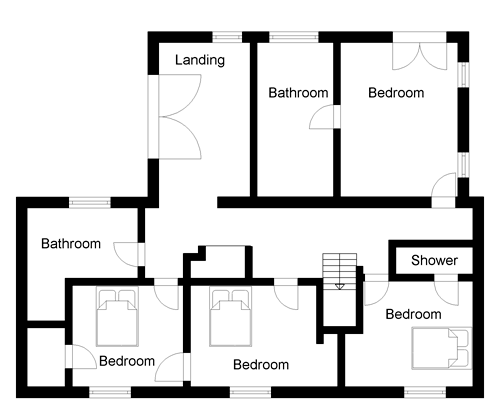




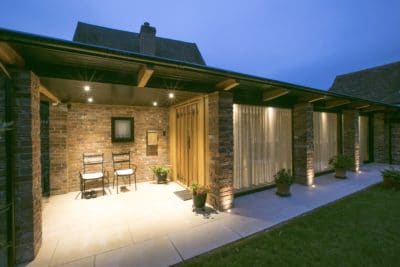
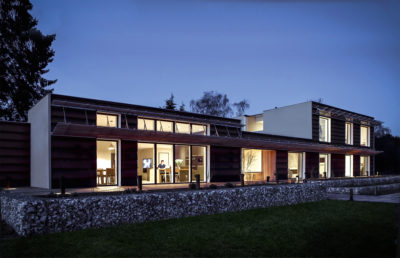
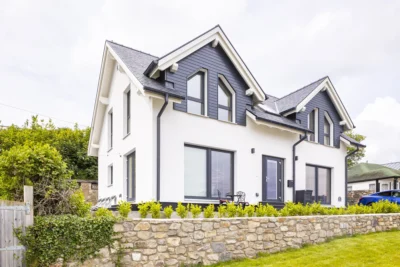





Comments are closed.