Designing a Cottage-Style Home
Compared with other western countries it seems that as a nation we in the UK are in love with heritage, cottage-style houses. When created with care and respect for the past, traditional or ‘vernacular’ buildings do look pleasant and familiar. But where a few formulaic rules have been used without ingenuity to dress up an otherwise standard house plan, they can appear bland or even ugly.
Rather than being planned and designed by an architect and constrained by government rules and regulations, traditional buildings just ‘happened’. They were created by craftsmen who used skills, experience and knowledge handed down over centuries.
So, if you want your house design to reflect faithfully all that is best in our architectural heritage, here are some general principles to consider.
A sense of place
The most important influences on the appearance should be the location of the house and the period chosen. Historically, the construction of traditional cottages was very closely linked to their geography and every area has building techniques and materials that are in harmony with the surrounding countryside.
For example, a half-timbered yeoman’s cottage from Kent or a cob house from Devon will look artificial and out of place if built in Cumbria, where timber was less available and local stone has always been prevalent.
Innovation used to happen slowly in building techniques, so the appearance of ordinary homes in the countryside remained broadly unchanged for centuries. New technology and construction materials were introduced gradually – eventually resulting in changes such as the introduction and manufacture of bricks and tiles, larger window panes, and improved jointing methods for timber beams and posts.
Knowing when these changes happened may help you to select a period of history to copy. Pantiles did not become generally available in England until the 17th century, for instance, and bricks were not used widely for ordinary houses until the 16th century – before this, other materials such as timber frame, cob and stone had to be used.
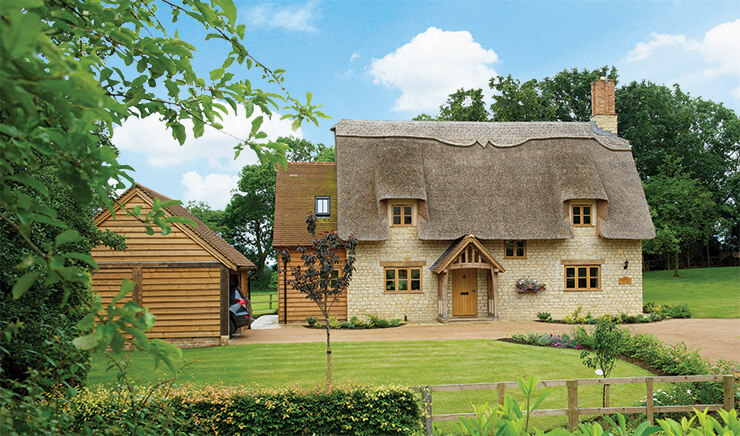
Barbara Butterfield’s oak frame house near Milton Keynes picks up on many features found locally, including a steeply pitched roof, deep window reveals and thatching. The 500mm-thick SIPs panels used to infill the frame are highly insulating, ensure that it is far more thermally efficient than a historical home would be Photo: Jeremy Phillips |
Drawing on proportion
One of the main reasons that many attempts to reproduce the charm and character of traditional cottages fail is because they are designed in only two dimensions. An elevation drawing, which shows the front plane of a house, may look authentic, but when built it can look like a standard modern house with an external ‘wallpaper’ of traditional features that could easily be swapped for other styles without having to change the shape and layout of the house.
The effect of a roof’s pitch and span, which is not immediately apparent on many elevation drawings, is crucial to achieving a well-proportioned house. Modern tiles allow pitches to be 30º or lower. Combining them with a wide span using trussed rafters is an economical way to build, because it allows very deep plans with a narrow frontage. However, such houses never look convincingly traditional because this sort of modern construction method was not available until quite recently.
Before the widespread availability of steel and concrete beams, traditional builders were limited to the maximum span of an ordinary timber joist that is about 6m or so. Pitches were steeper than 30º because shallow pitches needed larger, heavier tiles to stop them blowing away in strong winds – and these were unwieldy and expensive.
Meeting modern standards
Building Regulations have a noticeable effect on modern house design. They are essential and well-meaning but can make recreating a style from several hundred years ago problematic. Our forefathers, for instance, only used glass in single, quite small sheets, and the timber glazing bars that supported these panes were thin and elegant because that’s all that was needed.
Modern standard double glazed window panes that satisfy the regulations and reduce heat loss are too heavy to be easily supported by such thin bars, but if the timber is made thicker the authentic appearance is lost. A solution to this problem is to pay the extra cost of non-standard windows with super-efficient double-glazed units that can be made much thinner.
For similar reasons related to heat loss, the thin lead ‘cames’ that were used to divide and support individual squares of glass will never comply with Building Regulations unless they have a proper double-glazed window behind them as secondary glazing.
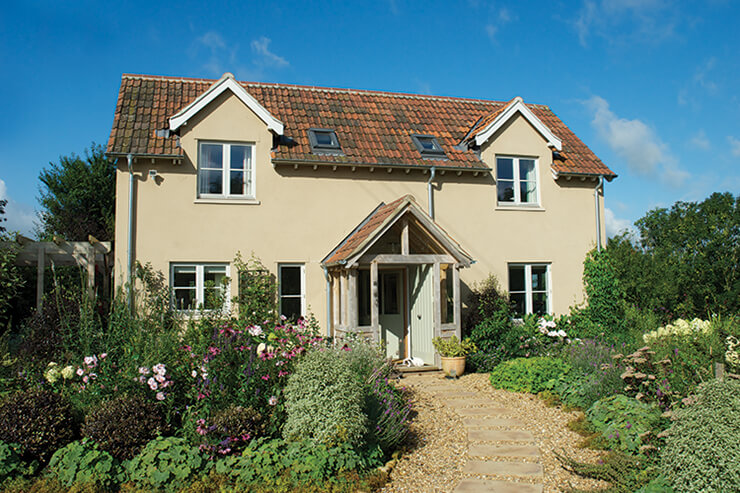
Architect Nigel Begg designed a new two-storey extension to the front of his turn-of-the-century house in Somerset. Reclaimed clay roof tiles help to give a sense that the building has always had its current appearance Photo: Jo Sheldrake |
How to create an authentic cottage design
|
Photo (top): John and Sue Sumner loved their old cottage but wanted to downsize into something more manageable: the answer was to build a new, smaller house on their Shropshire garden plot that retained a traditional look. The green oak frame (from Border Oak) echoes the ancient timber houses found locally, which helped the couple secure planning on this sensitive rural site































































































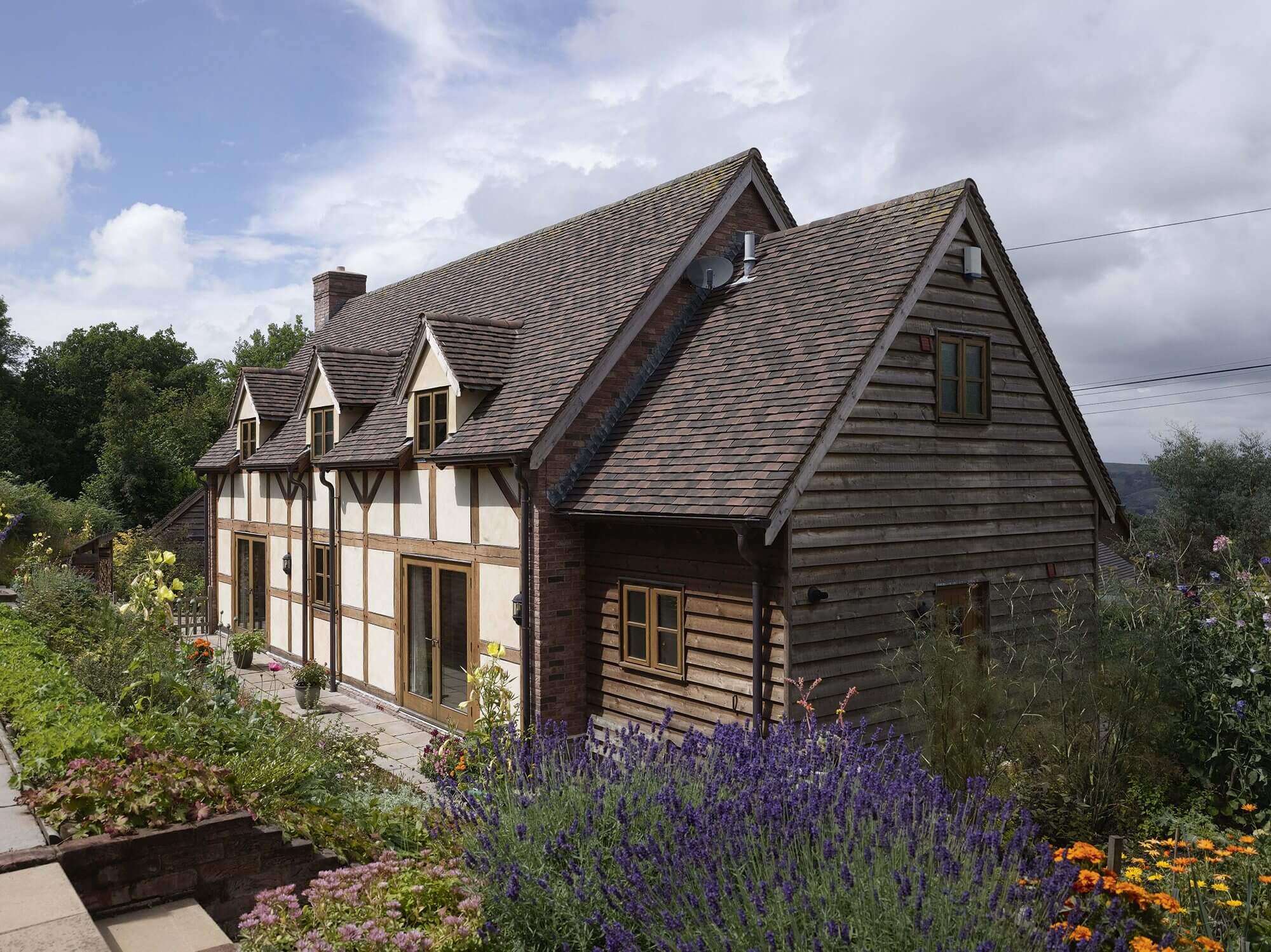
 Login/register to save Article for later
Login/register to save Article for later

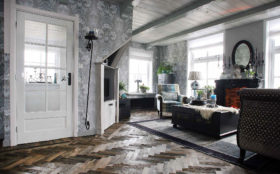
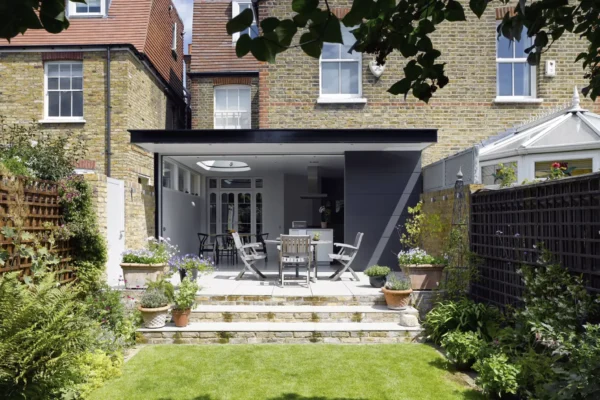
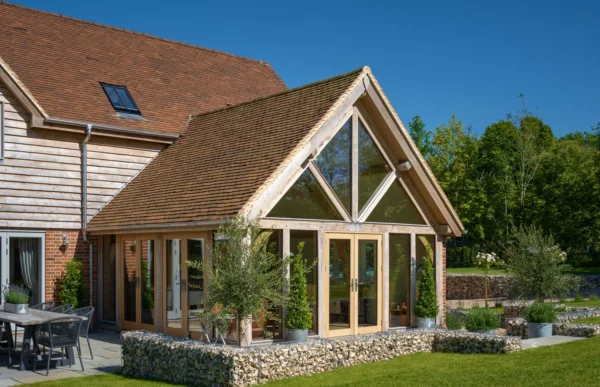
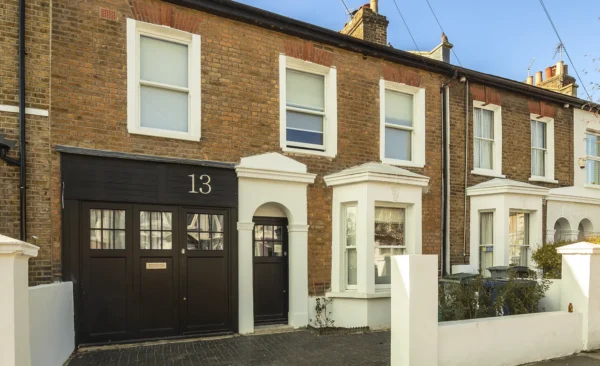
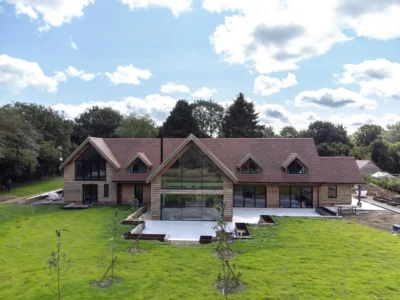
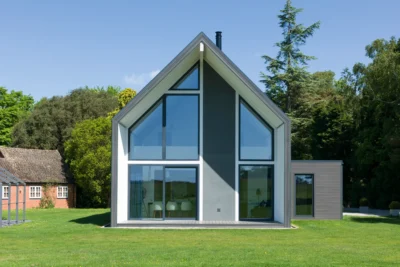
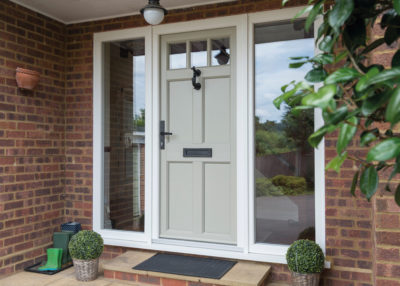
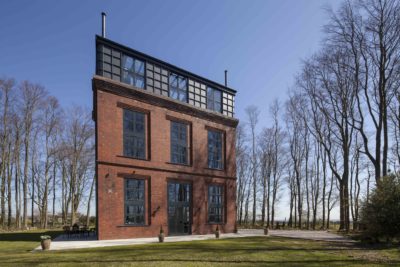





Comments are closed.