Designing a Glass Extension
Do you want to create a striking contemporary addition to bring natural brightness into your home? Or would you like to add interest to an inefficient layout that you have inherited?
If so, incorporating a glazed extension could help you to transform what might otherwise be a redundant space into a light-filled and inviting new zone.
Space & function
When planning your new extension, one of the first things that you should ask yourself is how much room you have to dedicate to it. Ideally you should aim to create an addition that takes up no more than 20-25% of the garden space so that the property doesn’t become unbalanced.
The second question you should ask is what the extension will be used for. Do you want it to take the form of a new kitchen-diner, or will it be an enlargement of the living area? These decisions will inform the overall style of your new zone.
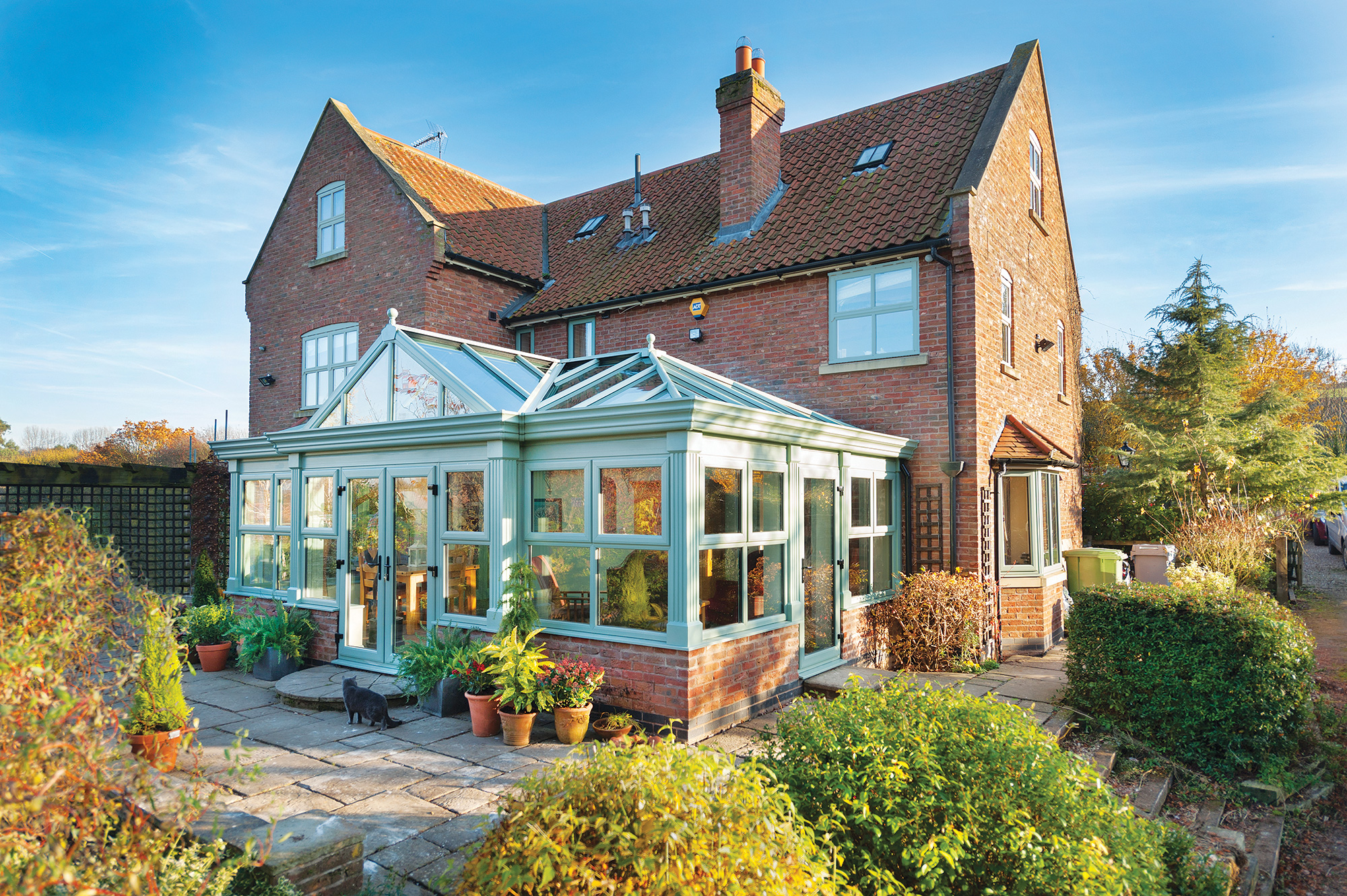
Ask yourself whether you want it to match the existing property or not. This will have a major impact on elements such as your cladding and roofing material. An orangery, for example, is more likely to complement traditional selections, while a glass box will achieve a greater distinction between new and existing zones.
Comfort & character
This type of project can offer the perfect solution when it comes to creating a bright space. However, if it’s not well-planned it can be subject to issues of overheating and glare in the summer, for example, as well as uncomfortably cold temperatures in the winter.
Good design and modern innovations can prevent these problems from occurring. “Well insulated double glazed units will achieve a U-value of 1.1 W/m2K, so they should help to keep the space at a comfortable temperature,” says Rebecca Clayton, marketing manager at IQ Glass. Triple-glazed, low-E coated units or heated glass could also be an option if you have room in your budget.
In addition you could also consider placing oak rafters on the underside of the tiled roof of an orangery or similar structure. This will not only add character, but can provide additional warmth, too.
Overheating can arise in spaces with a lot of glass, but this depends on the overall design and the orientation of the extension. An architect will be able to advise you on the best possible position and whether to include features such as roof overhangs, which can provide shading in the summer.
Rules & regulations
Provided they meet certain criteria in terms of size and other considerations, extensions fall within the government’s permitted development (PD) rules. This means that unless you are affected by conservation area or listed status, you won’t need to apply for planning permission to build – but it’s always wise to check with your council before work starts.
You will however, need to comply with Building Regulations. Part L1B restricts the use of glass in extensions to 25% of the new floor area.
A glazed addition will generally employ more than this and you will be allowed to do so if you can prove (through a SAP assessment) that upgrades to the existing house – such as the installation of a new boiler, loft insulation, double-glazed windows or renewables – have improved the overall thermal efficiency and carbon emissions.
Browse the gallery for more glass extension ideas:
Orangeries
Orangeries tend to be enlargements of the main property and are not a separate attachment, like a typical conservatory. They are generally constructed using a masonry or timber skeleton. Usually, two side elevations are glazed and the roof is classically built with a lantern placed atop a solid flat roof structure.
“Traditionally, orangeries should be designed to blend sympathetically with the existing property to expand the living space seamlessly, and their base must support the roof,” says Emyr Davies, designer at Arboreta.
Conservatories
This type of addition was adapted from the traditional orangery, but is mainly constructed using glazed panels, which sit upon what is known as a dwarf wall. The structure should be separated from the main building via an external window or door opening to qualify for PD.
If you are planning a conservatory that has a floor space no greater than 30m2 you won’t have to submit a Building Regs application – unless a new structural opening is required. You will, however, still need to comply with the regs.
“Ensure your design allows for year round living, as a conservatory can be used throughout the seasons, not just in the summer months. Prepare for the winter and think about incorporating underfloor heating and a woodburning stove in the design so you can appreciate this additional space in the colder periods,” suggests Emyr.
Glass box
This type of addition is not just suitable for contemporary houses, but can also create an attractive contrast to traditional properties. If you want to achieve a clear distinction between an existing home and a new element, then this style of extension is very effective.
A glass box is built solely from structural glazed panels with no visible metal supports or frames, which enables it to offer uninterrupted views of the garden.
Side return extensions
Formerly used as an alternative way to access the garden, the side return passageway found mostly in Victorian and Georgian homes has long become redundant. This outdoor zone can offer the perfect opportunity to create an extension without losing any valuable room in the main garden.
Side returns usually adjoin a boundary wall so when extending into this space it is crucial to ensure that the new internal zones receive as much light as possible. This is why glazing is essential – otherwise the space would become dark. Rooflights and frameless rear doors can combine to offer you a light-filled space.
The alternatives
You don’t have to add a fully glazed extension to bring more light into your home. In fact, by simply incorporating bifold doors or fixed glazed panel to an addition could help you to establish a space that is open and inviting.
By adding skylights or roof windows you can flood your chosen zone with illumination that can make all the difference to the space. “An interesting technique to consider is a rooflight that wraps over from the roof to an external wall facing the garden.
“When this is achieved with a frameless glass-to-glass connection it allows a seamless view from the clouds right down to the garden. This will make a small space feel much larger,” says Ben Ridley, from Architecture for London.
Photo (top): This modern single storey extension by Gregory Phillips Architects offers the occupants a perfect space for entertaining and relaxing in
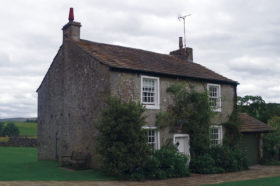
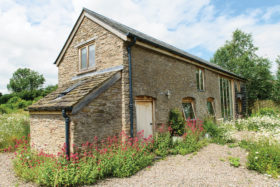






























































































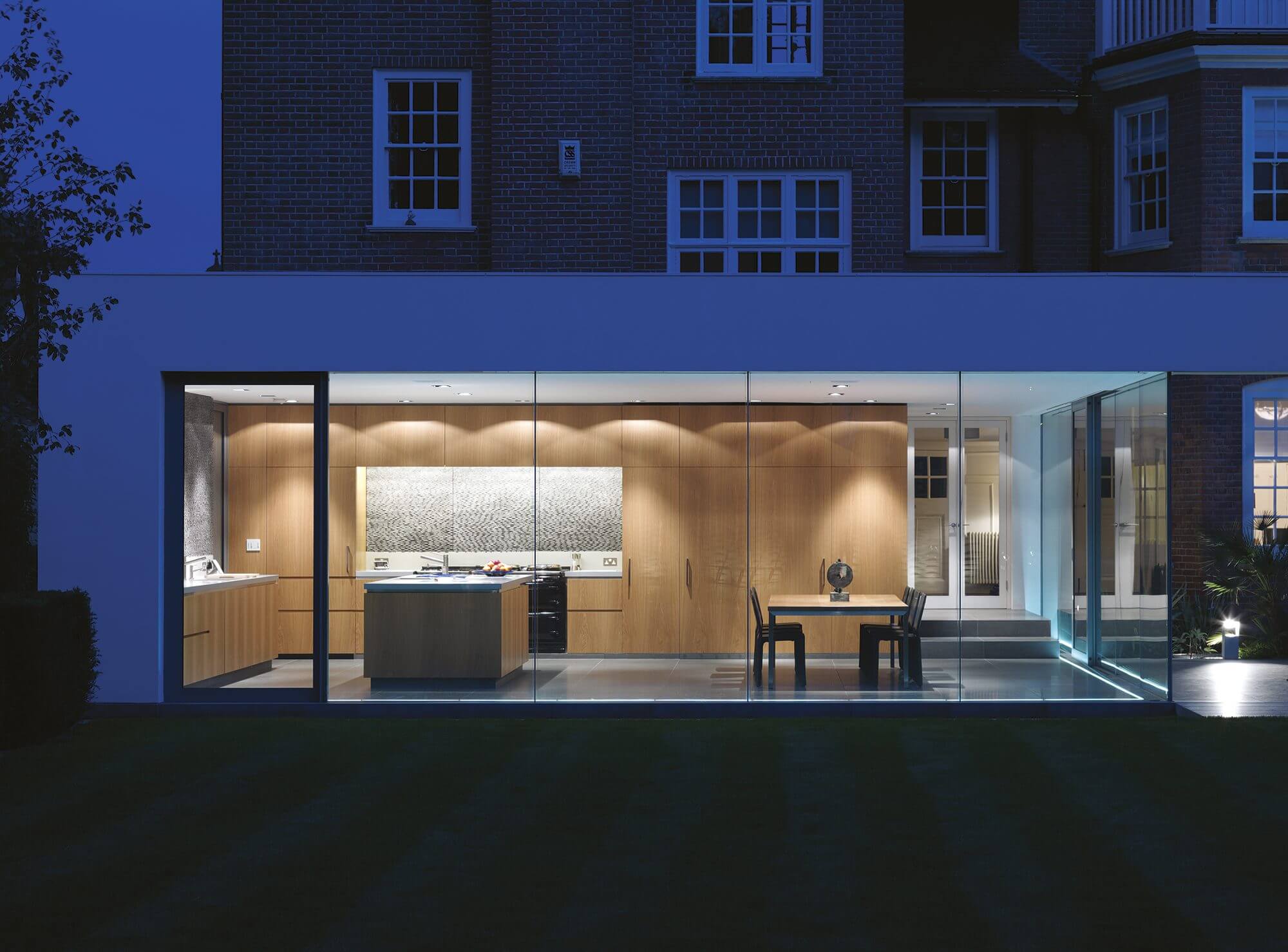
 Login/register to save Article for later
Login/register to save Article for later

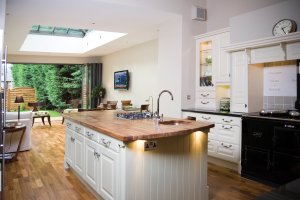
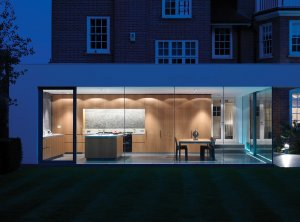
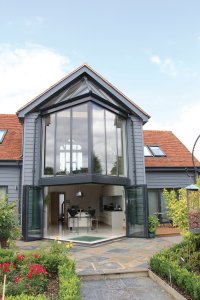
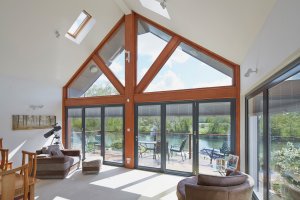
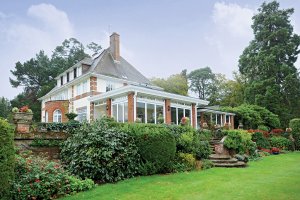
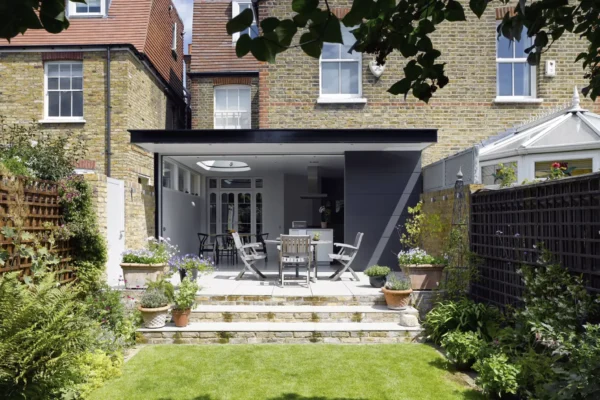
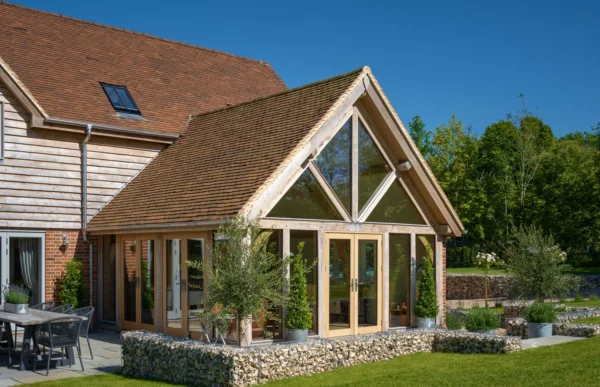
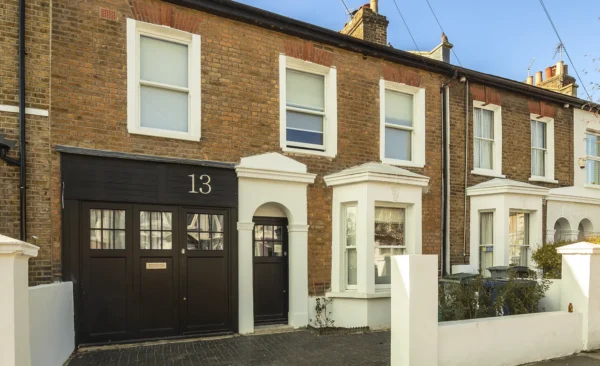
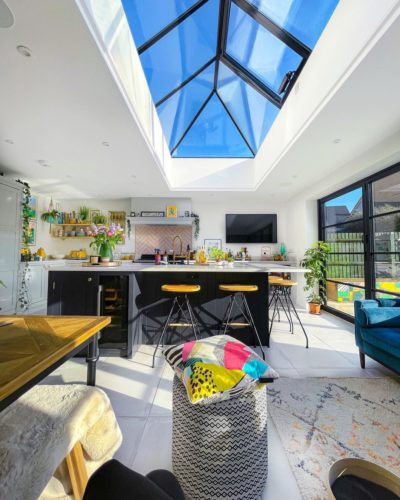
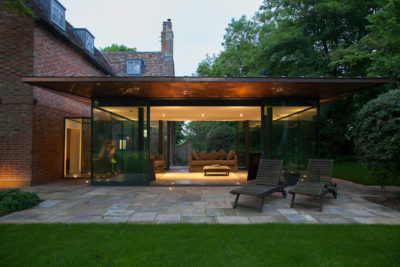
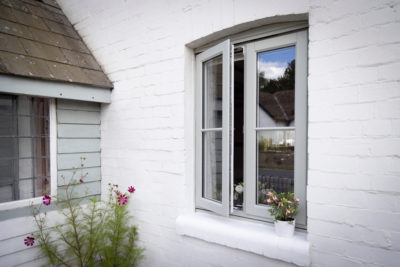
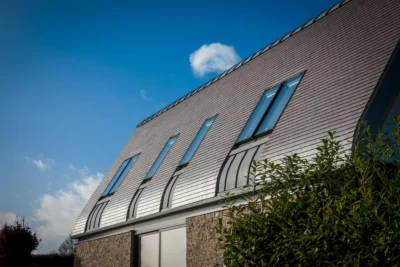





Comments are closed.