When Howard and Denise Horsman purchased a large Georgian property in Devon, they took on the monumental task of completely remodelling and extending it.
While the dwelling was filled with large characterful rooms, it needed extensive rewiring, plumbing and plastering to bring it up to modern standards.
Fact file: 6-bed Georgian renovation & extension
- OwnersHoward & Denise Horsman
- LocationDevon
- ProjectRenovation & extension
- House size420m2
- Bedrooms6
- DesignerVan Ellen + Sheryn Architects
The windows also needed replacing with double glazed sash equivalents and the layout altered to allow for ensuite bedrooms throughout.
The stunning contemporary extension is the work of Van Ellen + Sheryn Architects, who seized the opportunity to create a bold contrast to the original home.
See more pics and read the full story >
Ground floor
First floor
Second floor
Self build house plans re-created using Build It 3D Home Design Software
Previous Article

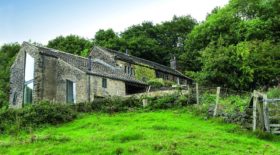
Characterful Barn Conversion Plans
Next Article

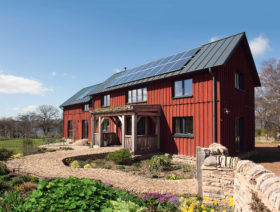
Airtight Modern Eco Home Plans































































































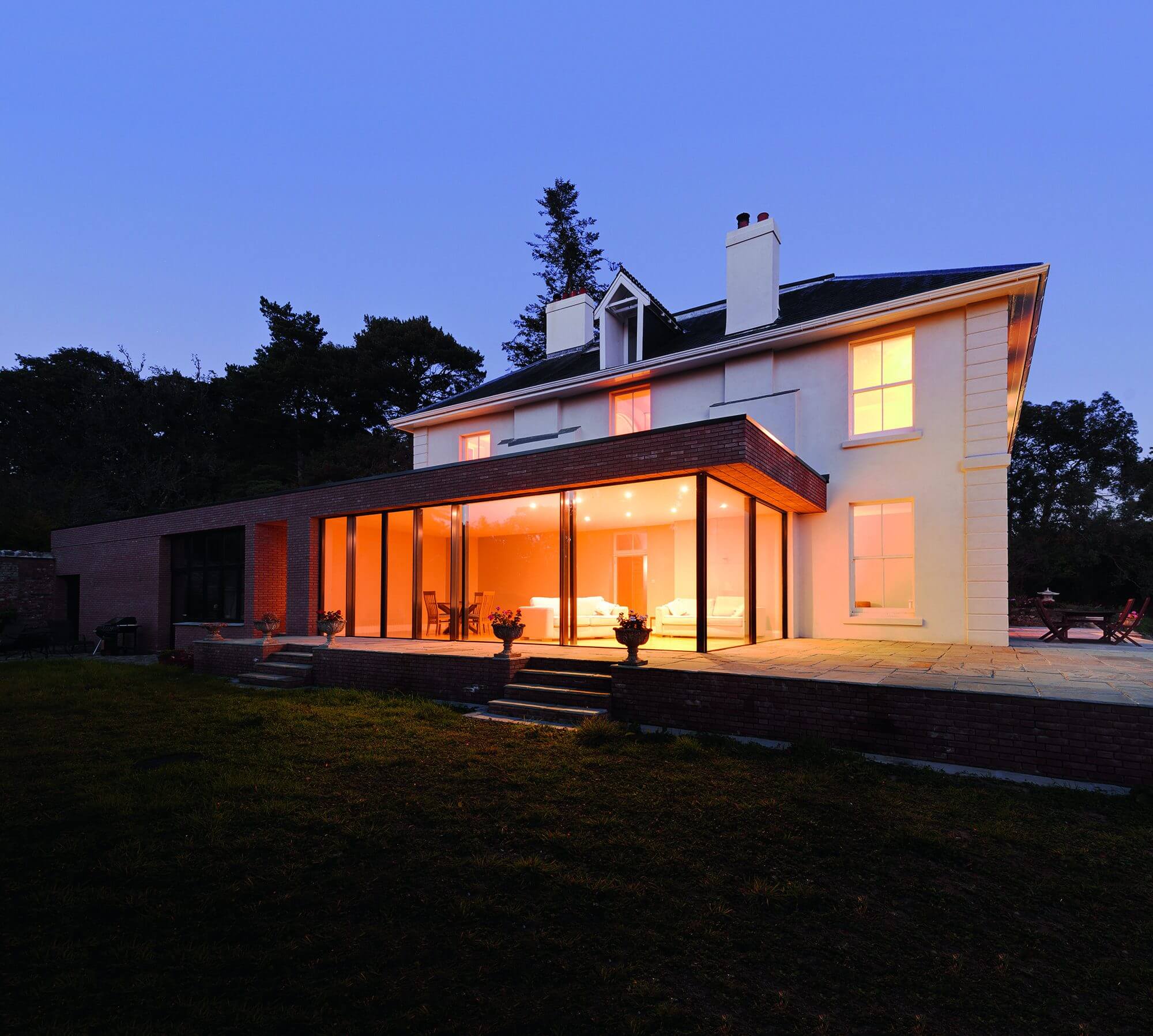
 Login/register to save Article for later
Login/register to save Article for later

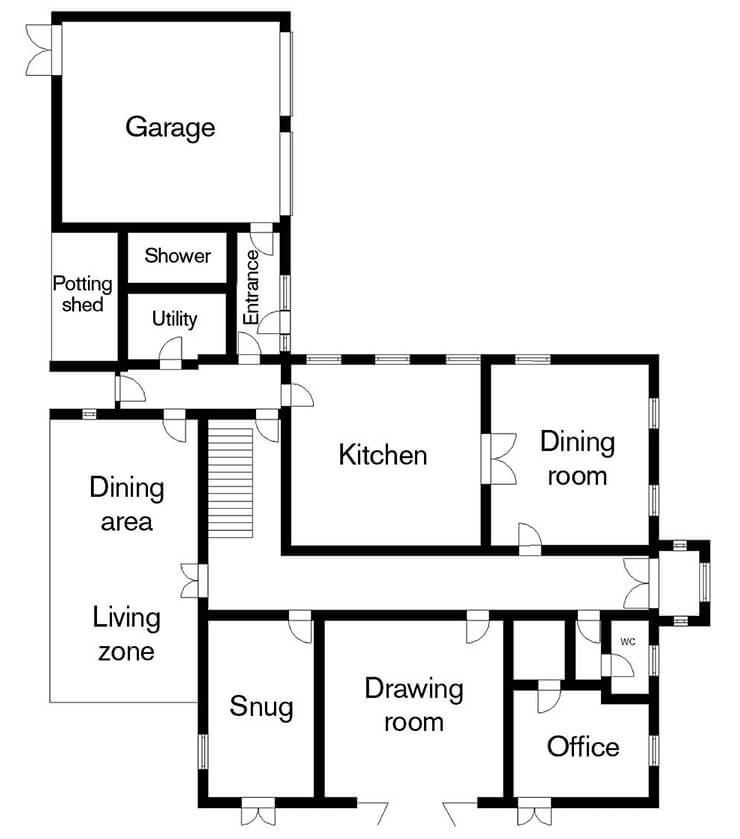
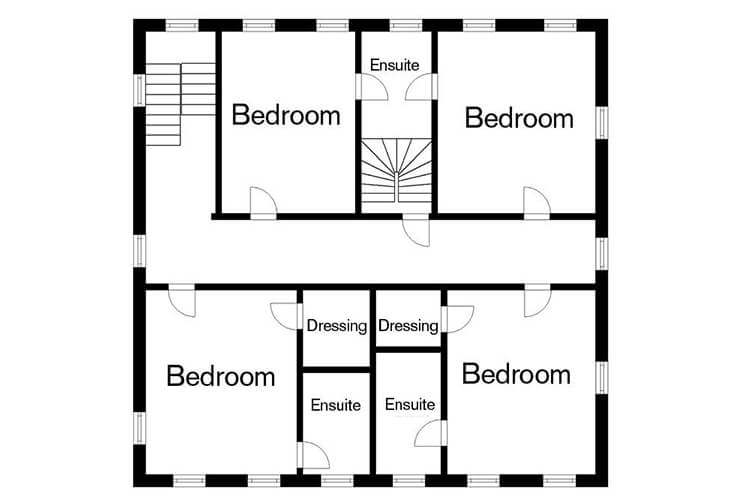
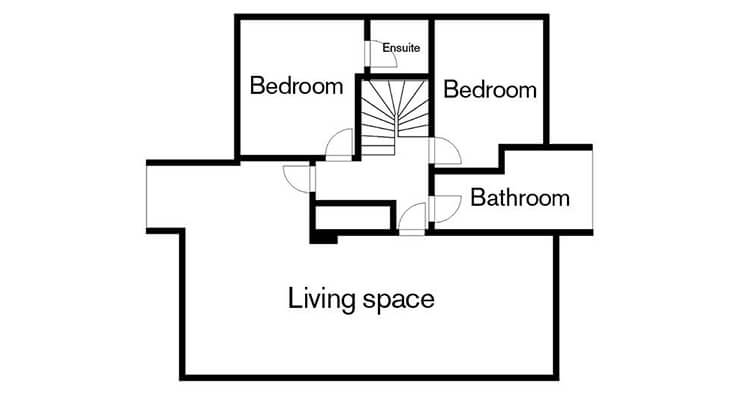



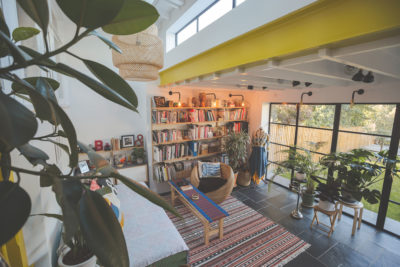
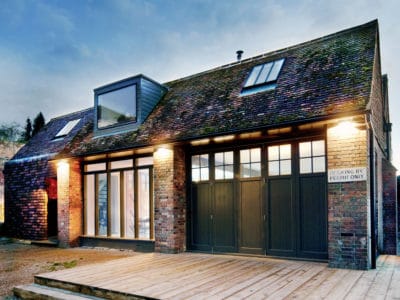
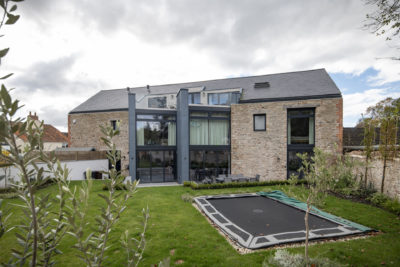
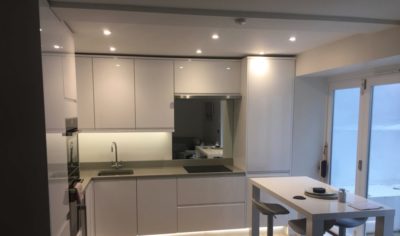





Comments are closed.