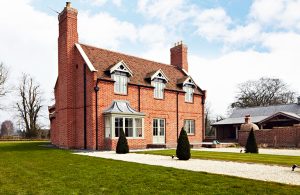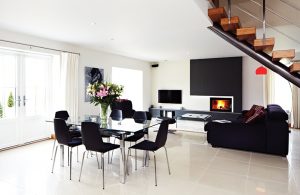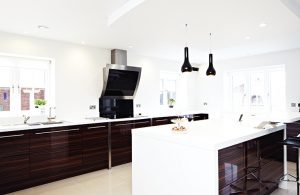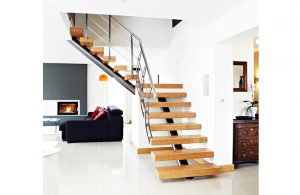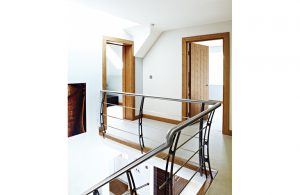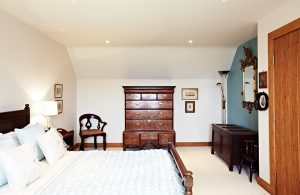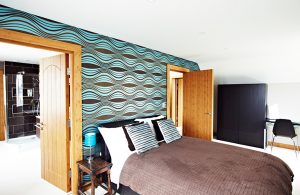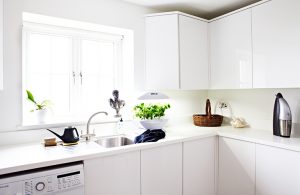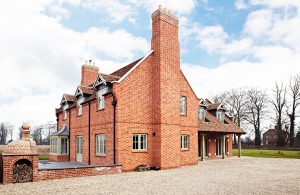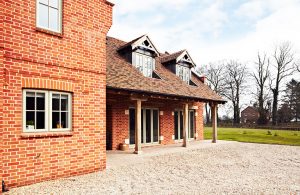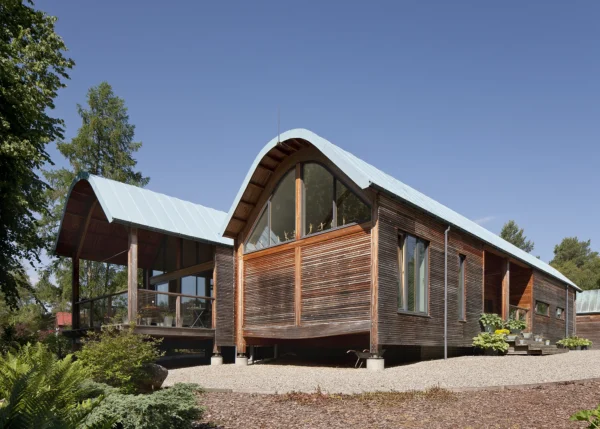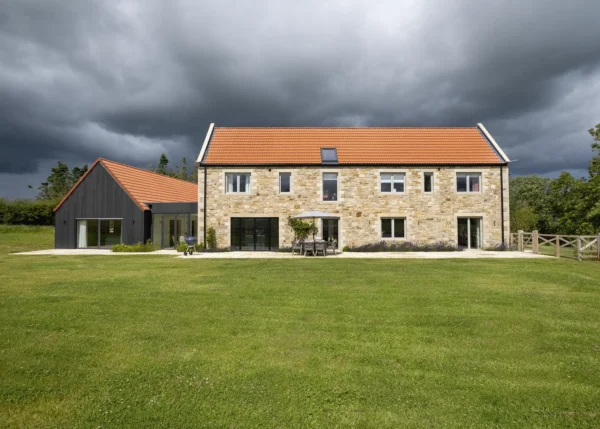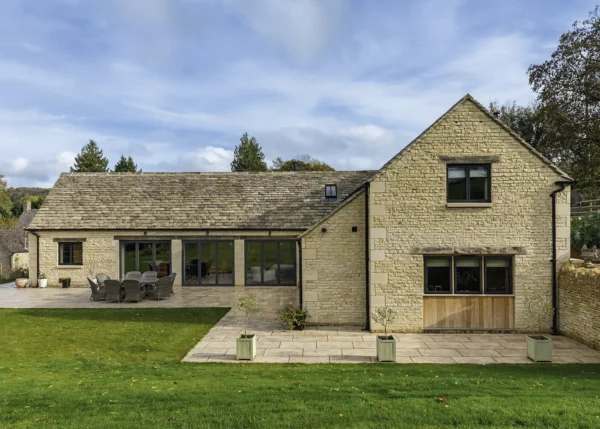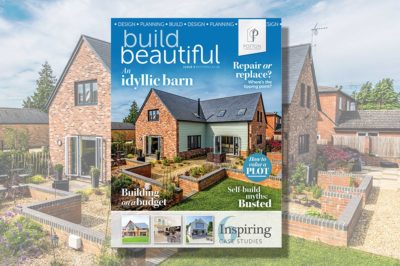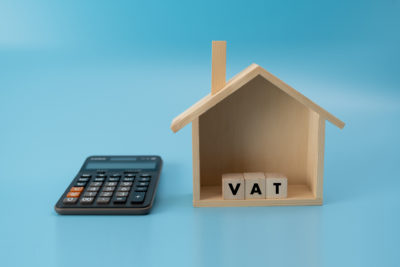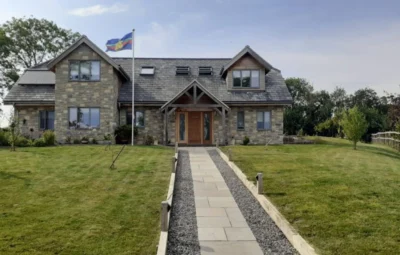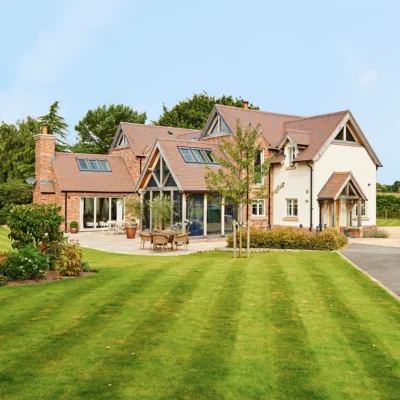Georgian-Style Self-Build Home
Gill and Barry Deeks took a highly organised approach to their first self-build – a Georgian-inspired house with great levels of energy efficiency and correspondingly low running costs.
Finding the building plot
The couple have project managed the creation of a gorgeous new home that’s replete with the hallmarks of this classic style – from generous and well-defined proportions to the use of traditional materials and features such as six-over-six sash windows.
Although construction started on the house in March 2010, Gill and Barry’s story began much earlier.
The couple had been searching for a site for a few years, but for one reason or another, everything had fallen through.
“We saw this site and really liked it, but we knew it had already been bought,” says Barry. “A local guy had acquired the entirety of the large plot, including an old pub that had closed down, from the brewery.
“He got consent to convert the pub into the three cottages, and then put it back on the market as a development opportunity. When we heard about this we went to the land registry to find out who the owner was and popped a letter through his door saying we were interested in buying this part of the plot.”
The owner called the couple that afternoon, and they immediately put an offer in writing. Just 10 days later they had shaken hands on the deal. “From the off, we just went in with our best offer instead of trying to undercut anything,” says Barry.
Once the land was secured they were able to plan the build. The couple knew they wanted to deal with a package company for an efficient project.
- NameGill and Barry Deeks
- LocationGreater London
- Type of buildSelf-build
- StyleClassic Georgian home
- Method of constructionTimber frame
- House size200m²
- Plot size550m²
- Build cost£250,000
- Cost per m²£1,250
- Construction time12 months
“We’ve always loved Georgian architecture and Potton’s Brandham B design gave a smart nod to this style,” says Gill. “As we liked two of their designs, we worked with the team to tailor our plans, cherry picking our favourite features from the two.”
They hired a local architect to help get the plans spot on, and the planners immediately liked the design. “The planning office for Barnet is really very good and our officer was fantastic to deal with,” says Barry. “She understood what we wanted, and we were happy to accommodate any changes she outlined.”
One stipulation that came with planning consent was that they had to build to Code for Sustainable Homes (CSH) level 3 – at a time before this was a Building Regulations requirement.
“We knew that we wanted it to be as energy efficient and as thermally insulated as possible,” says Gill. “But we weren’t actually told that we would have to gain level 3 until we got planning permission – this meant we had to change the specification considerably!”
“Had we not been required to have level 3 we may not have had an air-source heat pump, for example,” says Barry. “We had to alter the budget as the new heating system would cost about 40% more than what we originally thought. But we did get a £900 grant from the government for it.
“After one winter in the house we’re really pleased with the heat pump. The house has been really comfy and if it does get a little chilly, we pop the supplementary heating on and within half an hour it warms up perfectly.”
Managing the project
The plucky pair have learned a great deal from the project, and enjoyed a remarkably hassle free build – although that’s not how Gill felt when a digger struck what initially seemed to be a pipe in the preliminary stages.
“I remember really panicking and being filled with dread when the JCB scraped along something,” says Gill. “There was a terrible noise and sparks were flying from the ground – I thought he’d hit the electricity cable for the whole town!
“We had to call out the building inspector – who thankfully confirmed it was just the remains of an old air raid shelter that needed removing. It was a really worrying few days – but other than that the build was trouble free.”
The smooth process is testament to Gill’s diligent approach to planning. She knew where key pieces of furniture would sit, as well as colour schemes for every room, far before the construction phase started.
The resulting house is not only comfortable and practical, but it’s perfectly decorated too. Each room has its own theme, and the interiors are drawn together with a few simple colour elements.
Gill has a good eye for detail, and a bargain, and often bought pieces of furniture or fabrics to design a room around.
“We really used the six months before the build well. You cannot do enough planning. You have to think about everything that you want and have it incorporated during the early stages, not in the final decorating stage,” she says.
“I did my room plans months in advance, with furniture already in place. This meant I knew there was adequate space for everything and plotted where lights needed to go. I even worked out that doors, draws and wardrobes would have enough room to fully open.”
A straightforward build
Work started on the 1st March 2010, and with the weather on side there were no delays to the construction phase.
“We were lucky with the tradespeople as well as the weather,” says Gill. “Potton gave us a list of recommended companies, which helped a lot. We got estimates from three or four for each trade and went to see each one on a site they were working on. This let us gauge their work and also whether or not we would get on well.”
Taking the time to find the best tradesmen really paid off as the turnaround on the construction was astonishingly fast – the bulk was done in just 17 weeks.
“I’ll always remember when they put up the ground floor of the timber frame house kit, and the four beautiful windows and front door went pretty much straight in,” says Gill.
“We sat inside that night on a couple of garden picnic chairs with a glass of wine. It was the first time that we could actually feel this was going to be our home. And that was just four days after the kit had arrived on site!”
“The whole process of erecting the frame, from having no building to having the shell of the house up, took less than a fortnight,” adds Barry. “We were on site every day and saw everything as it happened. Looking back, it was an intense year and I’m glad it went so quickly!”
“Barry would have happily taken a couple of years to do this in a slow and considered way,” says Gill. “But I felt life is too short for a project to take two years. Twelve months is enough – although I am really going to miss designing and styling each room, so I’ve started my own venture to do it for other people!”
The couple love every aspect of the finished house, from the grand hallway to the relaxing study and boutique-style bedrooms.
“Every room has come out as we hoped, there are no disappointments,” says Gill. “The kitchen is the dream room for me. I love that there is room for cooking, eating and relaxing. There was no compromise.”
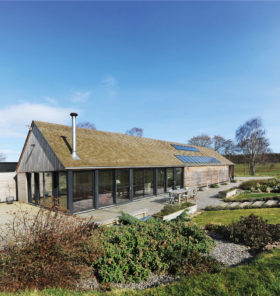
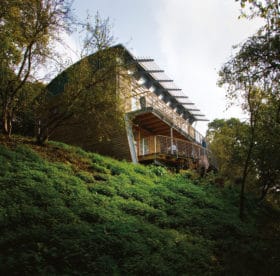






























































































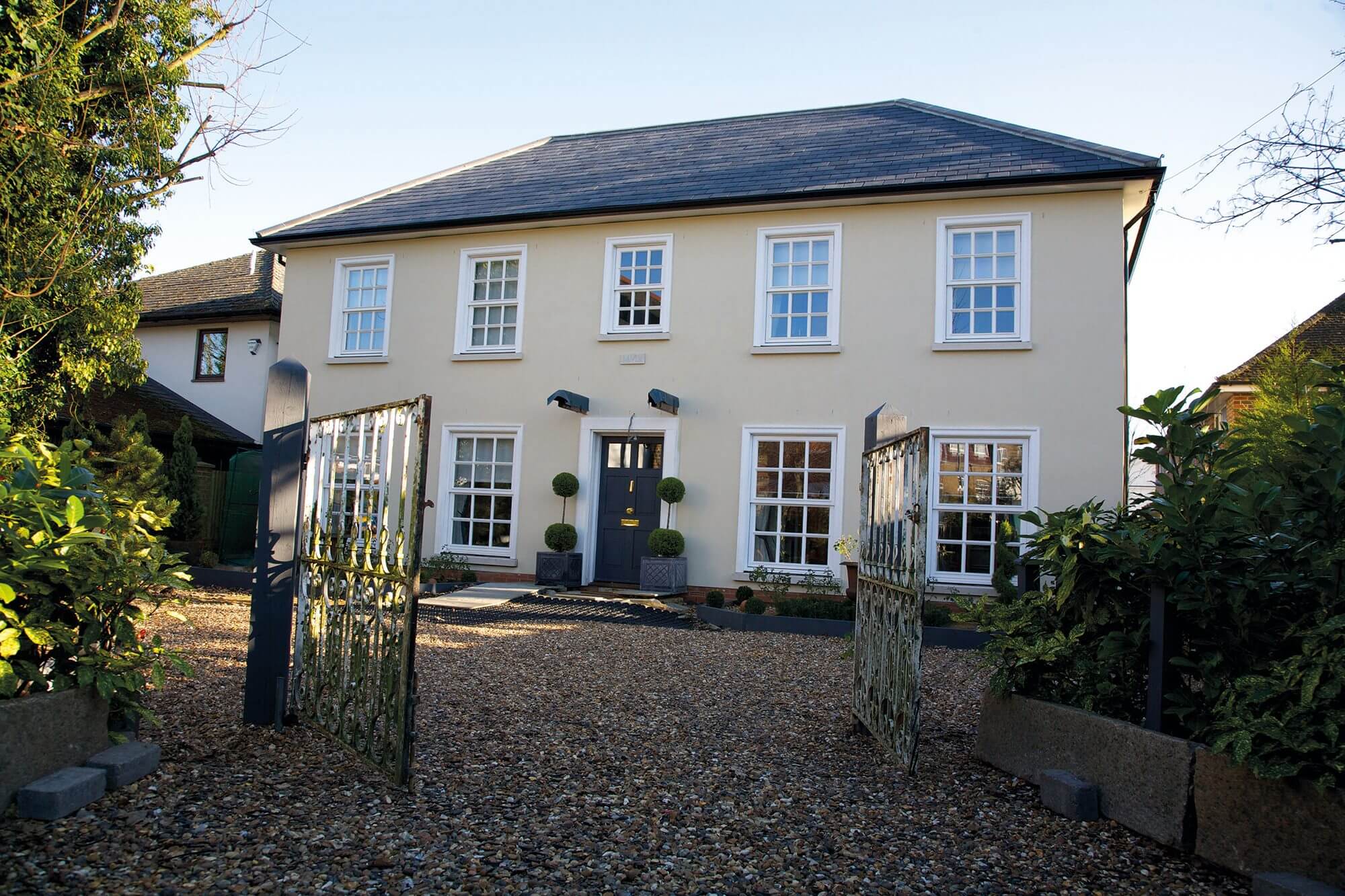
 Login/register to save Article for later
Login/register to save Article for later

