Guide to Designing a Coastal Home
Coastal living has a special quality: uninterrupted views of sea and sky put you almost at touching distance with nature, facing a changeable scene that can quickly go from deep tranquility to high drama.
While we may be an island nation with many thousands of miles of coastline, the reality is that the UK’s planning restrictions mean that the chances of building in a totally undeveloped seaside area are low. One of the few routes to a viable piece of land is to demolish and replace an existing house of a similar size. Even so, plots on the coast tend to be prominent and highly visible, so early discussion with the local planners is essential. Access can be another issue: timescales and costs can easily rise if materials have to be taken in and off site by hand.
Designing for the site
If you’re lucky enough to find a plot, its features will have a big influence on the design – so they should be investigated early, before any detailed plan is carried out. On a steep slope, the most successful schemes step down the gradient rather than try to reshape it to allow a standard style to be built.
Another strategy is to break up the massing of the building, reducing its impact on the surroundings. The side of the house that faces the sea will offer great views, but the other aspect may be buried into the slope, so rooms that have less need for a window, WCs for instance, can be placed here.
The local geology also needs to be checked, as some types of ground are prone to slip and slide without specialist foundations. Water courses flowing along a hidden path underground as they find their way on a final route to the sea can also cause a problem.
If you’re lucky enough to have a clifftop location you have an excellent opportunity for panoramic views but you will need to check whether it is an area of erosion, where the garden will get slowly eaten away by the sea and eventually taking the house with it. If you decide to buy a plot like this – on the basis that the erosion is slow enough to not affect the house in your lifetime – there may still be insurance and mortgage implications you’ll have to consider.
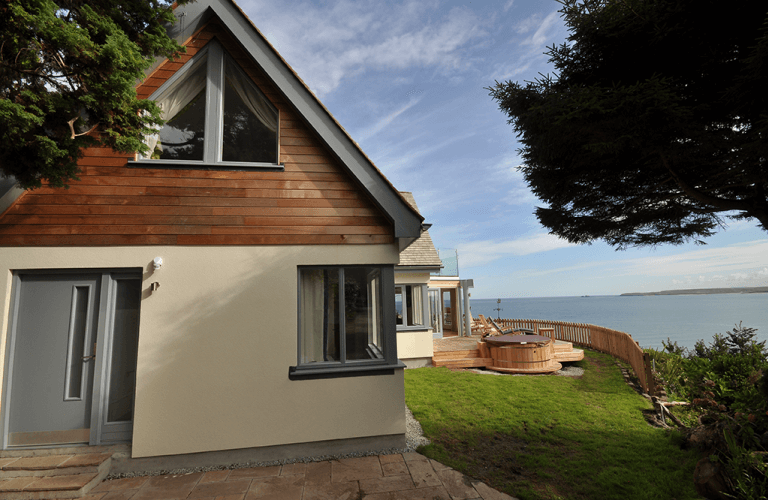
Above: This demolish-and-rebuild project sits on a clifftop in St Ives, Cornwall, and features a wealth of design features common to coastal properties. Its stepped design works with, rather than against, the steeply sloping location, while the layout is all about maximising the outlook. A bay-windowed living space offers 180° views, for instance, with the upstairs bedrooms facing the sea while bathrooms and ensuites are placed to the rear. |
Facing the view
The biggest asset of a coastal house is usually the outlook over the water and the special quality of daylight that results from so much of the sky being visible. So it makes sense for the main living zones to face the sea and to maximise the area of glazing. The best views will likely get the worst of the wind and weather, so high-quality, well-fitted windows are essential.
The internal furniture layouts should be planned so that they allow occupants to enjoy the drama of the changing skies and seascape. Provided that you aren’t overlooking private gardens, it is also the perfect opportunity for balconies and some outdoor living connected to the property via bifold doors. There may be a good case for an ‘upside down’ house, where the bedrooms are located at the lower levels and the main living spaces get maximum benefit of the scenery on the first floor.
Externally the white-rendered modernist style is popular, as it stands out from the landscape and evokes the spirit of the Mediterranean. A further inspiration for designers is the traditional style of the local area: the builders of the past were very practical and there is a good chance that their materials and methods will stand up to the climate as well as blend in with the surrounding houses.
Typical examples of heritage building finishes include a simple render (which will require regular maintenance), local stone and stained horizontal timber boards that hint at traditional boat construction or fishermen’s huts.
Unfinished wood that has been left to weather naturally to a charming silver colour has a nautical feel to it and can be used for cladding, joinery, decking and posts. If properly treated with preservative, timber will even stand up well to constant wetting with seawater.
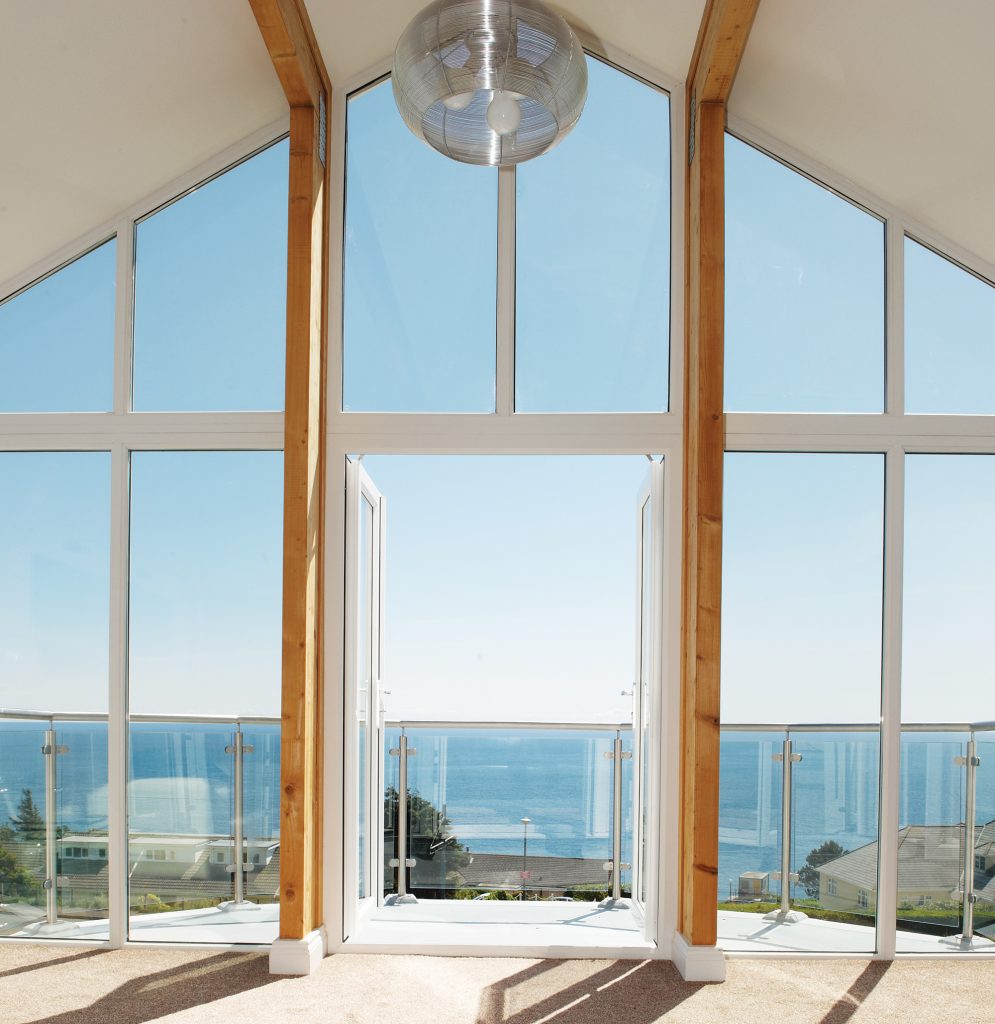 Above: The Bradley’s modern self-build on the Isle of Man features large glazed panels, which combine with glass balustrades to offer uninterupted views out across the sea |
Salt & sand resistance
It pays to check the suitability of any modern components and materials if you’re building in a coastal location, since problems can be caused by exposure to driving rain and the salt-soaked spray carried by the wind. Structural engineers and architects will automatically allow for the extra wind loads on buildings in an exposed location, but the components used need to be of good quality.
Window frames can be recessed slightly behind the external wall leaf to protect the joint from weathering and the frames, rebates and seals of openable windows should be checked for adequacy. Some suppliers won’t guarantee the performance of their standard windows and doors in exposed conditions, so be sure to check the small print.
Because coastal areas in the UK tend to suffer from stronger winds and more storms than inland areas, salt spray is continually present in the air, causing corrosion of metal, while sand can also wear away finishes. Rain will wash away salt that has built up on surfaces, so sheltered zones are counter-intuitively more at risk of corrosion than those exposed to the elements.
Salt can damage concrete, bricks, roof tiles, stone, mortar, plaster, render and metals of all types; it can also affect electrical equipment such as air conditioning units and metal fixings. Any harm can be reduced or eliminated by selecting the right materials – check with the manufacturer if there is any doubt about a product’s salt resistance.
Specifying materials
In some areas there can be salt in the air up to 10 miles or more from the sea’s edge, although the most noticeable effects are within about 200m of the beach. In locations close to the sea, where the droplets from the spray are carried in the air, standard galvanising of the exposed steel elements of a building may be inadequate. Rougher surfaces are more prone to this risk, so it makes sense for metals to have a smooth, shiny finish in areas close to the sea.
The best metal to use is stainless steel, which is partly made from chrome. The correct grade will last indefinitely provided it is cleaned and maintained regularly. As a comparison, untreated steel will corrode 8,000 times faster than good quality stainless steel.
Lime mortar can be susceptible to damage by sea salt, which can turn it into powder, so it should be avoided. Some bricks are not salt-resistant and will allow salt crystals to build up over time, forcing off the outer face of the brickwork and leaving it vulnerable to further deterioration.
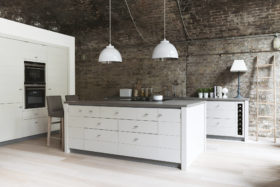
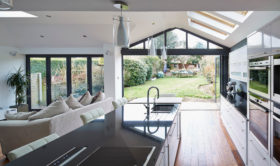






























































































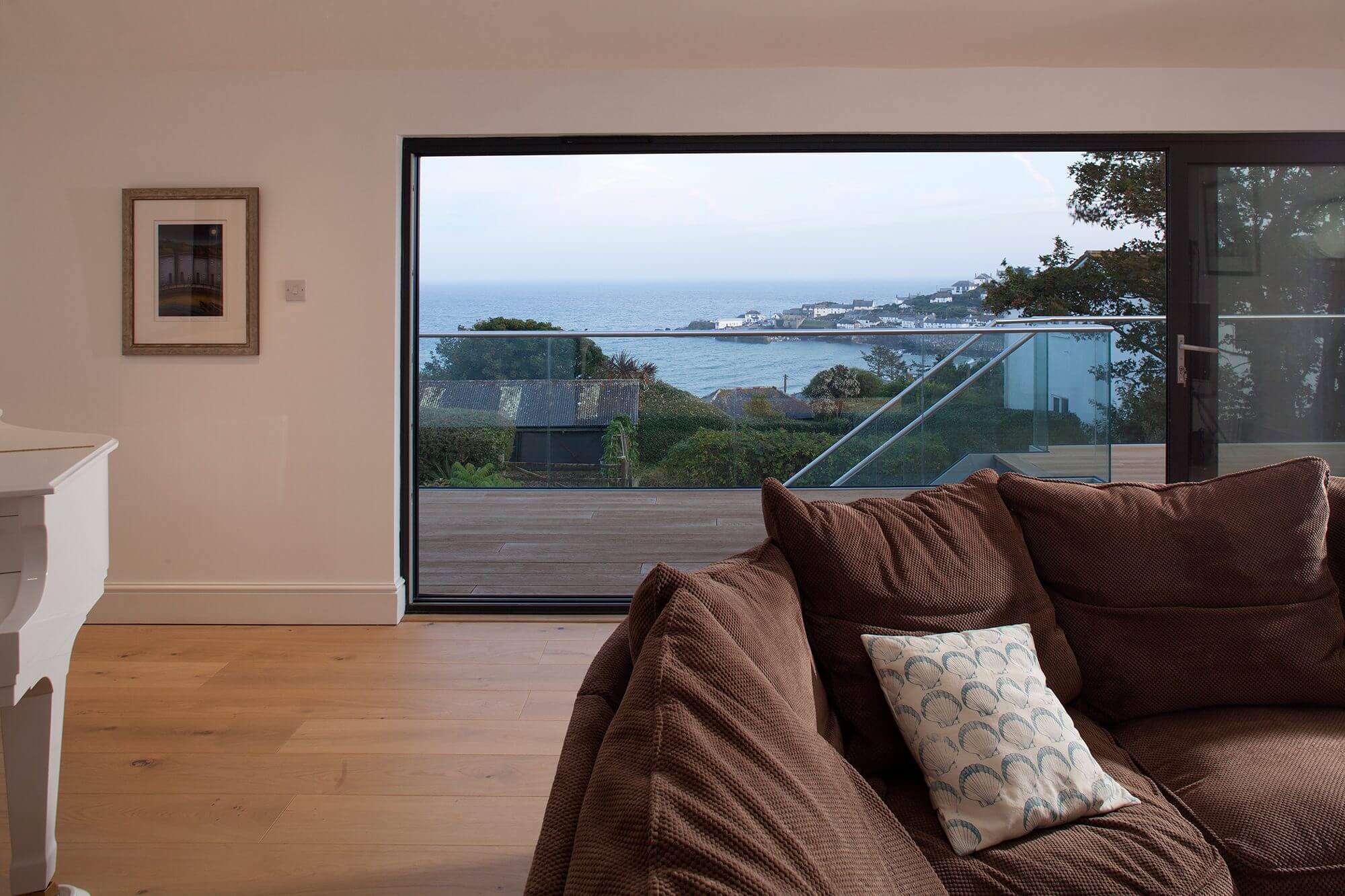
 Login/register to save Article for later
Login/register to save Article for later

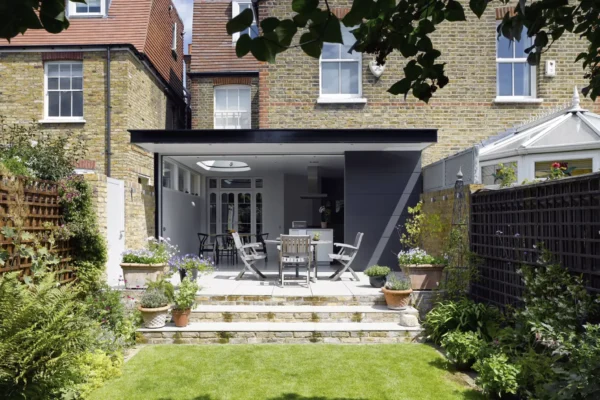
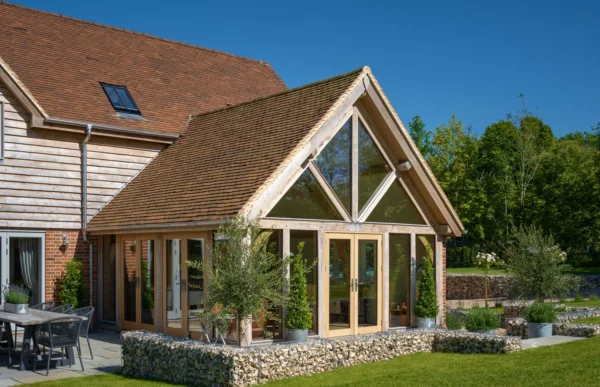
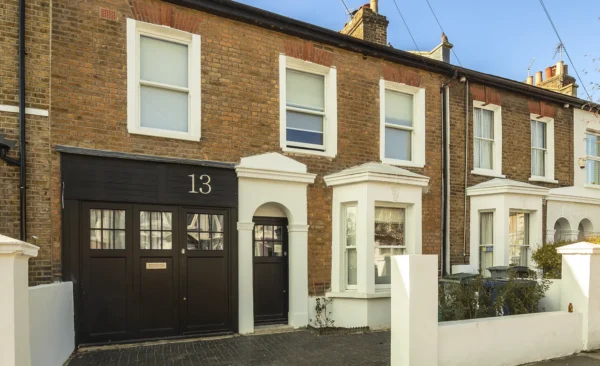


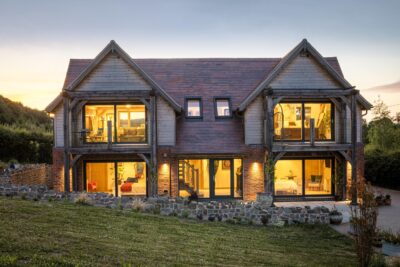
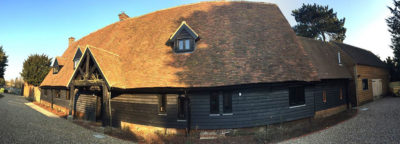





Comments are closed.