Home Design Guide: Side-Return Extension
With land so scarce and building costs so high, many homeowners are keen to transform a pre-existing house into the dwelling of their dreams. As an architect, it’s my role to help people maximise the potential of their current property.
A side-return extension offers one of the most promising opportunities in terms of home improvements, and can contribute to the creation of a fantastic living space that forms a stronger connection between indoor living zones and the garden.
As a result, it’s well worth exploring your plot’s prospects. So, what’s the best way to gauge your property’s potential for adding more space?
Assessing the plot
Firstly, your designer will need to understand the neighbouring context. One of the main issues when it comes to obtaining planning consent is the impact of your proposed addition on your neighbours’ amenity.
The principal concerns are whether there are any overlooking issues. In addition, will the new structure impact on nearby properties’ daylight and will it appear overbearing in terms of scale? Does it work from a design perspective?
Taking these issues in turn, your architect should set out the steps you need to take to ensure you stand a good chance of gaining support for a side-return extension both you and your neighbours will be pleased with.
Read more: Could an architect save you money?
End of terrace and semi-detached houses will usually have space to the side of the property. A simple solution would be to fill this gap – however, it’s important to consider what internal space you’d be left with.
Sometimes this area isn’t quite wide enough, so you can end up with long, narrow rooms that feel quite restricted.
Bear in mind that many local planning departments will probably have design guidance that openings of up to 1m should be maintained between different properties at first floor level.
This is to prevent a terracing effect along the street, wherein if everyone was to extend sideways right up to their plot’s boundaries, then a road that formerly had a character of semi-detached properties would adopt the nature of a terrace.
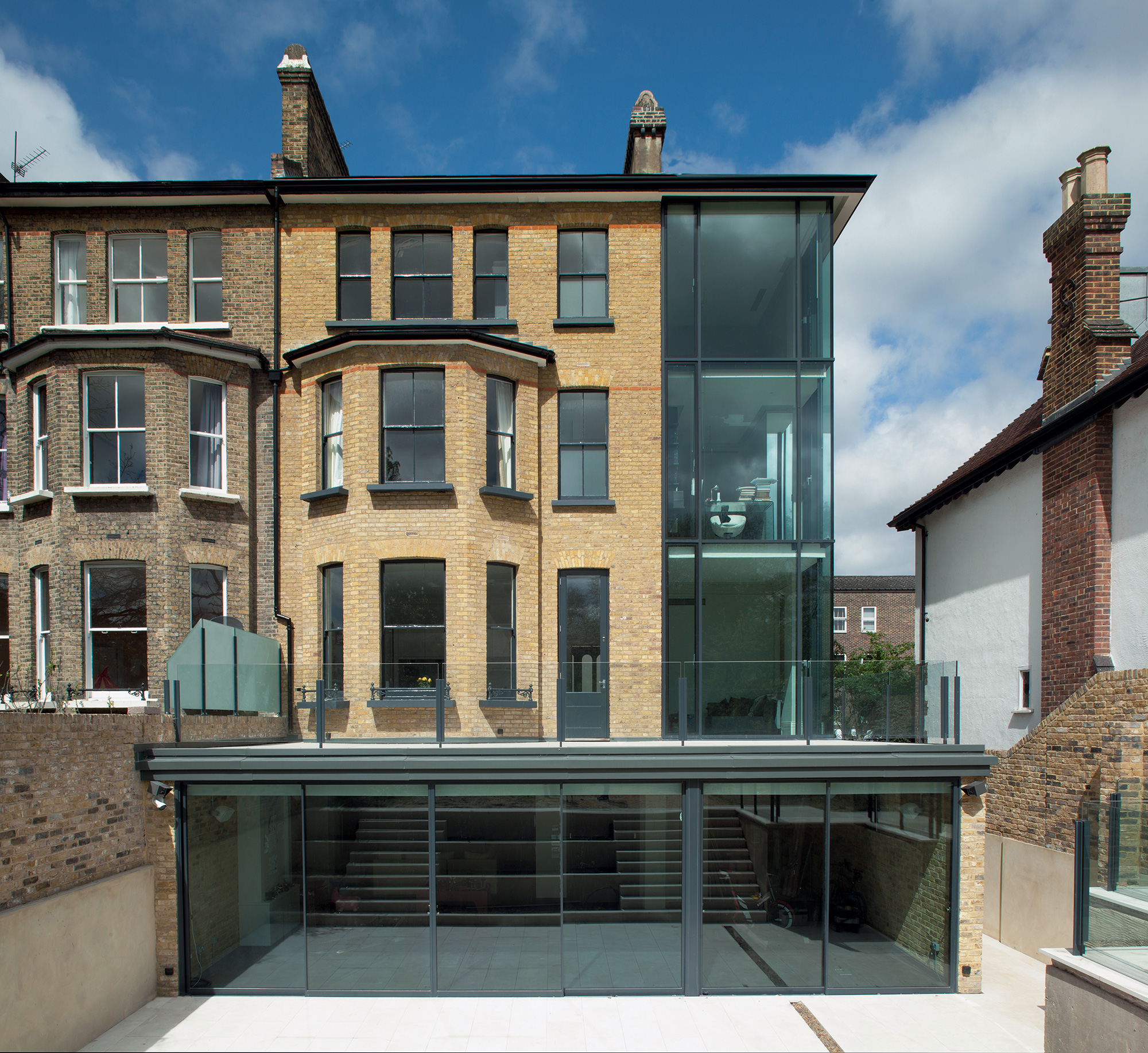
This striking three-storey glass tower and lower-ground-floor extension was designed by Giles Pike Architects
So, it’s important not to assume that incorporating a side extension is the only way to expand. It may be possible to come up with an alternative solution to avoid ending up with an expensive and awkwardly-shaped room.
When the boundary is relatively tight, I’d suggest that you explore using both the side and the rear of the property, partly wrapping the extension around the corner of the house. In this scenario, it’s possible to keep the planners happy and create a space that’s wider, better-proportioned and more usable.
Extension planning guidance
A number of planning rules are likely to come into play when considering how to deal with rear extensions, especially if they involve upper-storey elevations. Usually, your council will be keen to steer clear of overbearing designs and those that overshadow neighbouring properties.
Different planning departments will interpret the guidelines in their own way, but most work to the following criteria:
Footprint & overshadowing
Take your nearest neighbour’s first floor window (bathroom windows are not included) and strike a 40° or 45° line from the edge or centre of it across your site diagram (see Lapd Architects’ plans, above, as an example). When you design your extension, the upper storey additions (ie anything above ground floor) must not extend beyond this line.
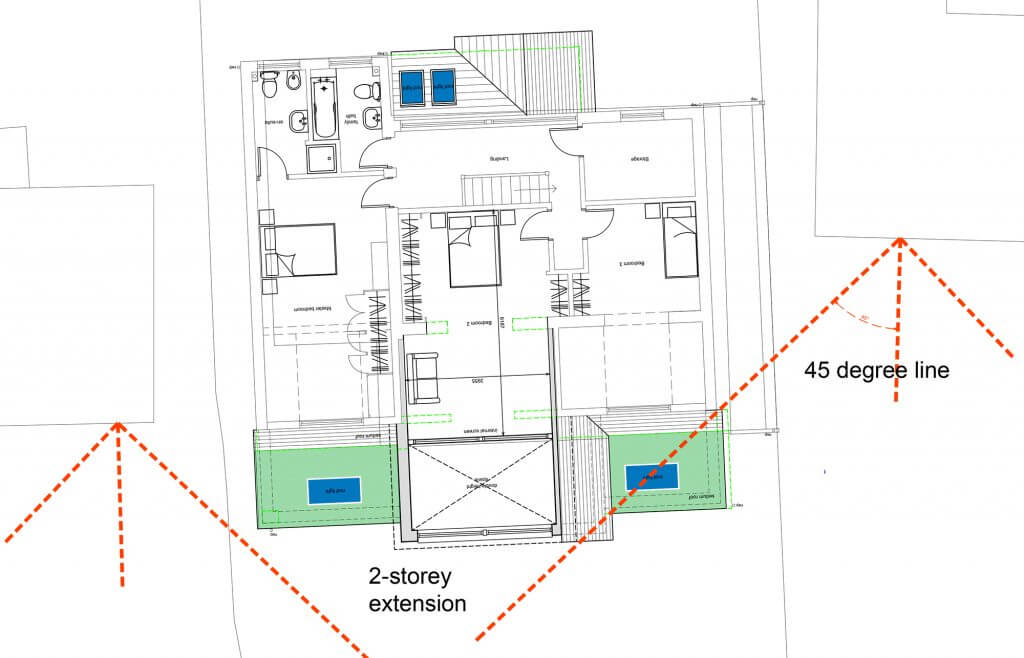
Diagram indicating sightlines and overshadowing using the 45-degree rule
Extension height
Taking the same neighbouring window, draw a 25° line from the sill on the side elevation. Your proposed extension should not cut into this line.
Where you can demonstrate that you have adhered to these guidelines, your scheme should be considered as not significantly harming your neighbour’s amenity, and should gain the support of the planning authority.
If you can wrap the extension around the side and rear, you can usually create a decent-sized bedroom that can provide even more space if a vaulted ceiling is incorporated.
Ground floor extensions
The rules that relate to making changes to the ground floor by adding an extension are slightly different, as there may be potential to extend across the back and side of your property at ground floor level without obtaining planning permission.
Read more: Time is running out on permitted development
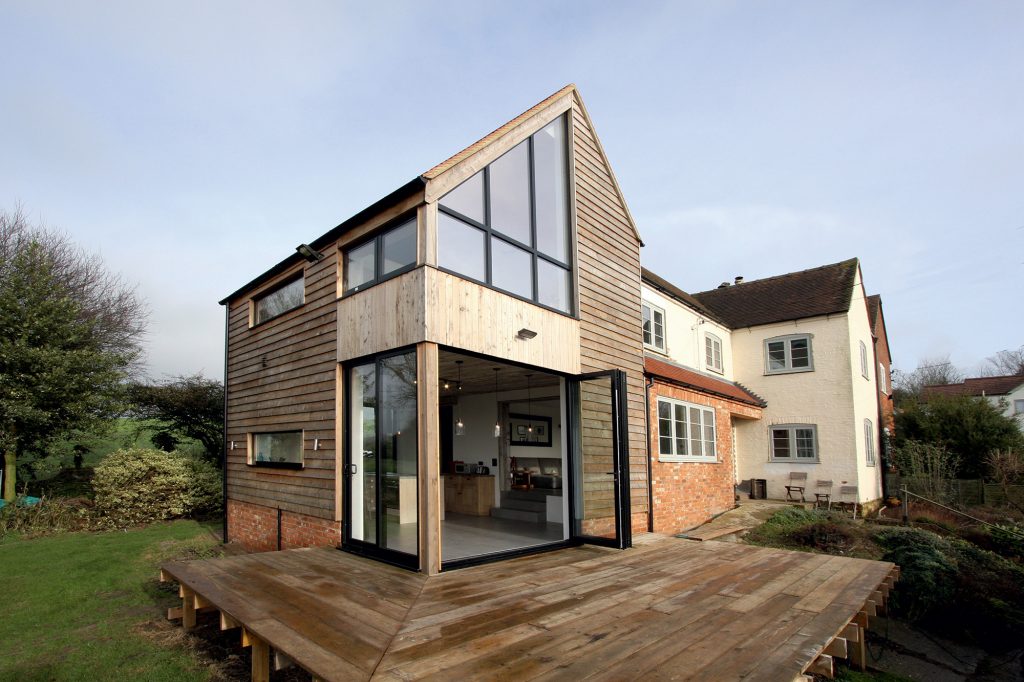
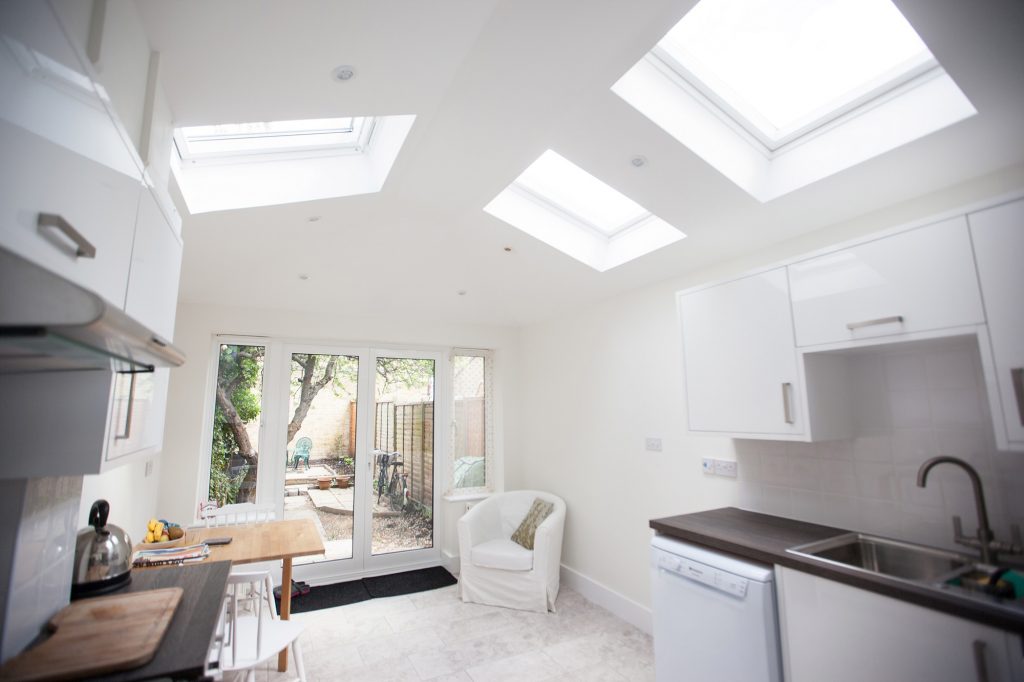
Most dwellings benefit from a set of permitted development (PD) rights, which enable semi-detached and terraced houses to be extended by 3m from the back of the original building.
These rules have been further relaxed for single storey additions in England so that currently – in theory – you can double this distance to 6m if your immediate neighbours agree.
PD entitlements also allow you to extend to the side by up to 50% of the width of the ground floor of the original dwelling.
Side-return extensions: important considerations
While filling vacant space at the side of your house may be tempting, it could affect access to the back garden. If you have built all the way across a plot’s boundary, consider how you’ll get things like bins out to the front of the house.
Another, perhaps temporary, factor to think about is how you’ll enable large plant to gain access to the site to build the extension.
In most cases, you will find that the amount of room you can create at ground floor level far exceeds what is permissible for the upper storeys.
However, you probably need more living than sleeping space, so a PD solution may well work.
Depending on the width of the plot, additions to the side of a property can range from a simple single-storey cloakroom through to gaining approval for a whole new dwelling, both of which I have achieved for clients in the past.
Renovation and side return extension to Victorian terraceOnce Helen and Jonny Brown had decided to extend their Victorian terraced home in London, they went full throttle into finding an architect and discussing their ideas. Their architect was very familiar with Lambeth Council’s tight planning policies and advised the couple on how they could create space within the confines of permitted development (PD) rights. Darren came back with a design that would expand the kitchen into the side return and create a separate rear extension and a bespoke garden room at the back of the property. “We really liked the contemporary feel of his scheme,” says Helen. “He’d drawn a glass roof on the side of the addition and two cubes clad in timber at the rear and in the garden facing each other. It was a great way to max out on the allowable space we had.” |
Making the most of your site
Working within the above parameters will give you the chance to complete a great project that significantly boosts your home’s internal space.
A lot of our schemes have involved reconfiguring the house’s existing layout as well as building a side-return extension. This can help to enable a much better connection between the interior space and the garden.
This means that the owners are then able to expand their dining area outdoors in summer. This is usually achieved by having larger swathes of glass as part of the rear elevation and folding doors that enable partitions to disappear, allowing rooms to open up to the sky.
When I’m planning these layouts, I aim to ensure that those parts of your home which are next to the garden are used as living space, so that you can see the landscaped area from indoors.
It’s amazing how many houses I’ve encountered where – prior to our design work – toilets, utility rooms or storage rooms were included as part of this key elevation. Sometimes, occupants wouldn’t even know they had a garden, let alone be able to enjoy it from inside.
As a result, when I’m planning a new interior configuration, I always endeavour to insert zones that don’t necessarily need a view or natural light at the centre of the property, off the main circulation space.
This could include built-in storage closets, ground floor cloakrooms, shower rooms and utility areas. My goal is to enable clients to connect their kitchens, dining rooms or living zones with the garden so they can enjoy the views throughout the year.
Side-return extensions: practical pointers
We’ve already mentioned some key design considerations, but there’s a number of other areas worth keeping in mind with side-return extensions:
Steelwork
Don’t be afraid to knock out walls if it leads to a better overall arrangement of partitions and interior space. Many people think steelwork is expensive, but it may be better to remove a wall and combine old and new spaces rather than building a larger structure than you need.
In most cases, new extension work is pricier than inserting steels. I also find that combining two or more spaces works better for the seamless flow of the home, as opposed to having separate rooms.
Drainage
Rules about who owns your drains changed a few years ago. Generally, if a neighbour’s drain connects to yours and comes onto your land, it will be classed as a public system and is the responsibility of the water utility company. These firms have their own regulations that you must abide by.
If your proposed extension is going to cross or will be within 3m of a public drain, then you will need to enter into a formal build-over agreement with the relevant company to gain permission to carry out your works.
They will stipulate certain requirements regarding alteration and future access. Ensure you allow sufficient time to deal with this application and, as ever, bear in mind that there will be a charge for this compulsory requirement.
Party Wall Act
Another important piece of legislation that may be relevant to your side-return development is the Party Wall etc. Act 1996.
This is intended to protect you and your neighbours’ interests if you’re building into or creating a new shared boundary wall (party wall) or excavating within three metres of your neighbour’s dwelling. This extends to six metres if you are making deep foundations such as piling, or building a basement.
As the work you’re proposing may undermine or weaken existing structures, the Act is there to ensure that if this happens as a result of the work, you must put it right. It’s also there to protect you so you’re not required to rectify any damage that’s unrelated to your project.
Main image: A stylish side and rear extension project adds space and drama to this London Home
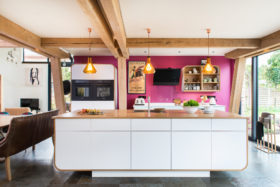
































































































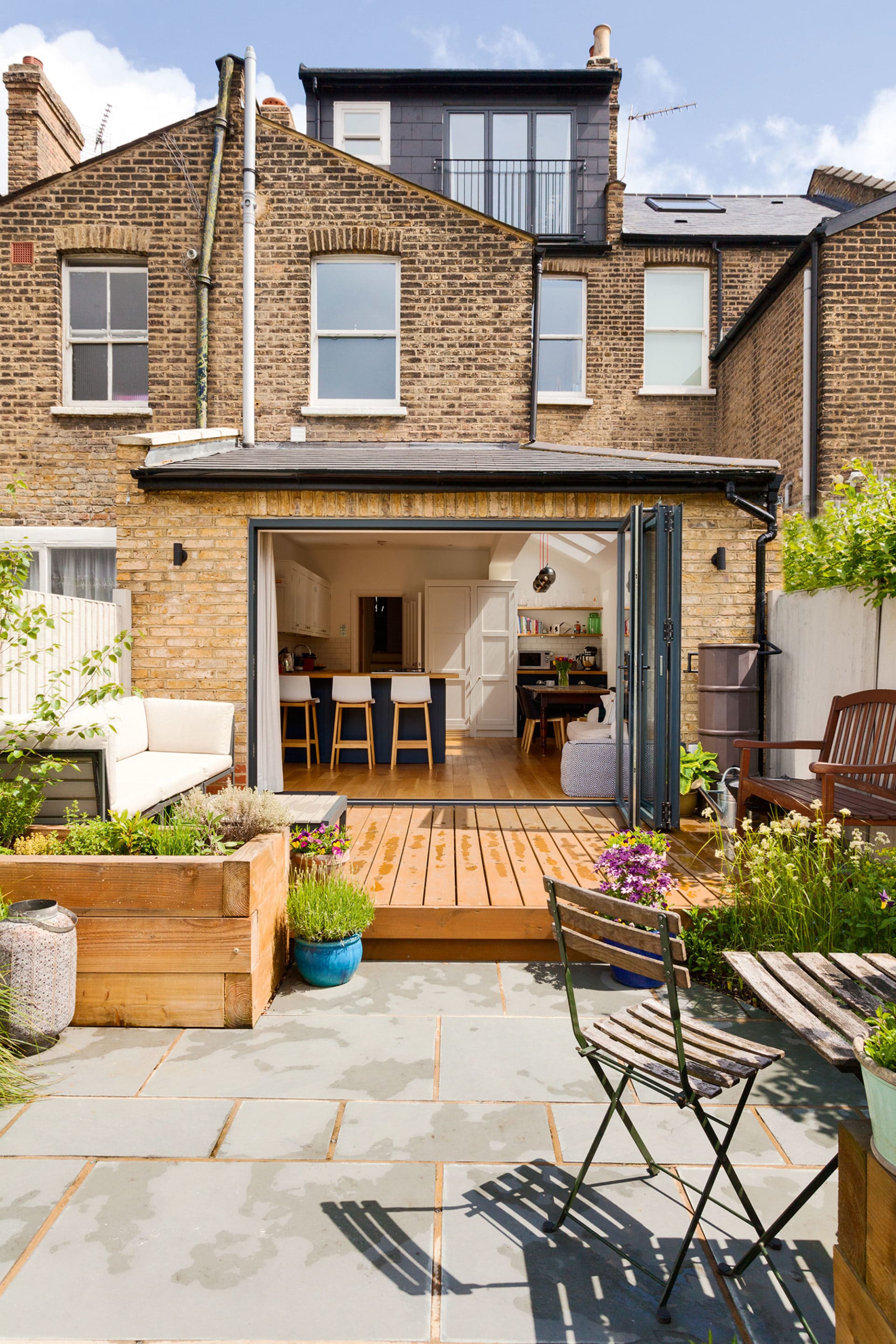
 Login/register to save Article for later
Login/register to save Article for later

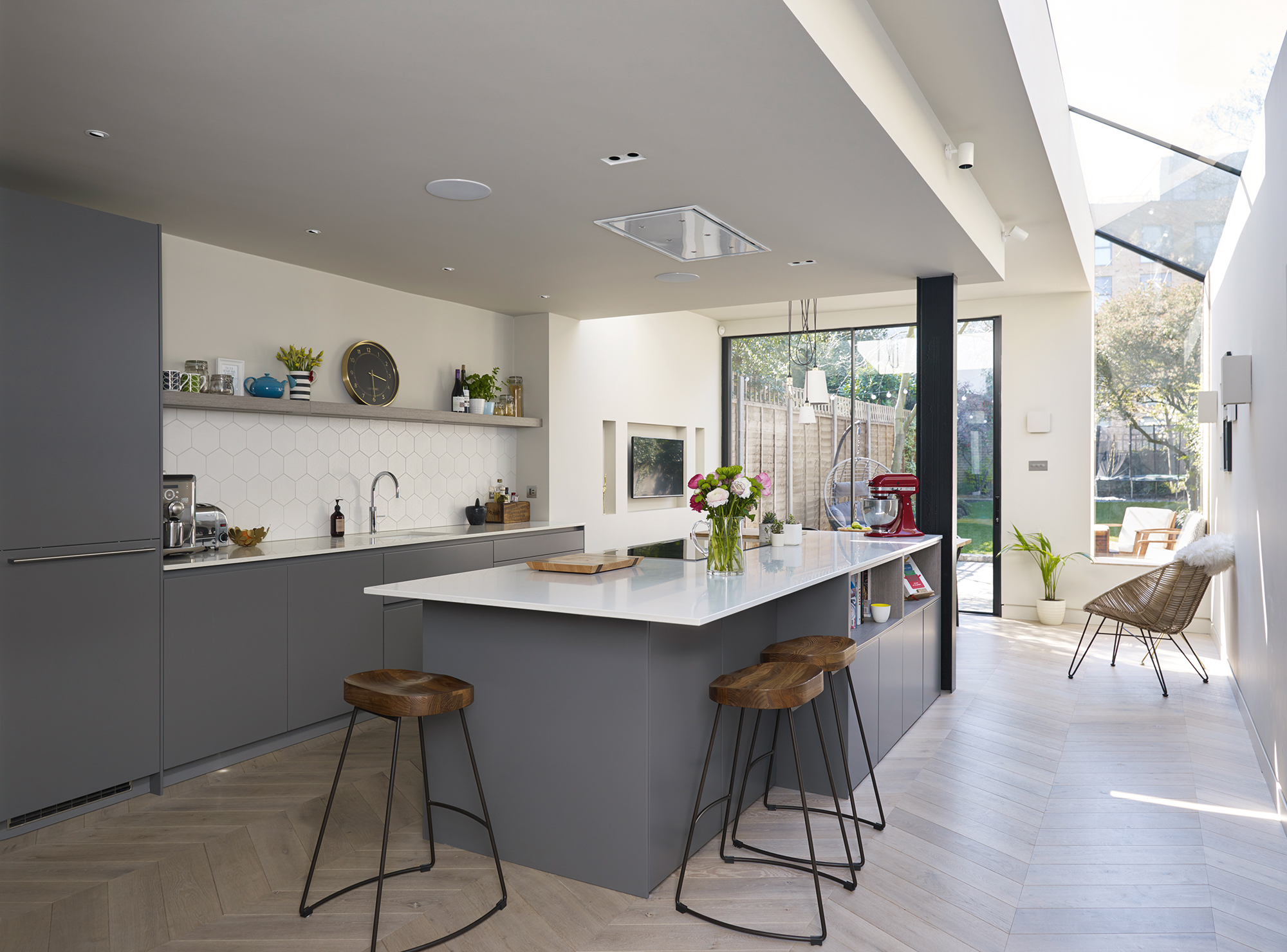
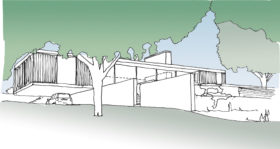

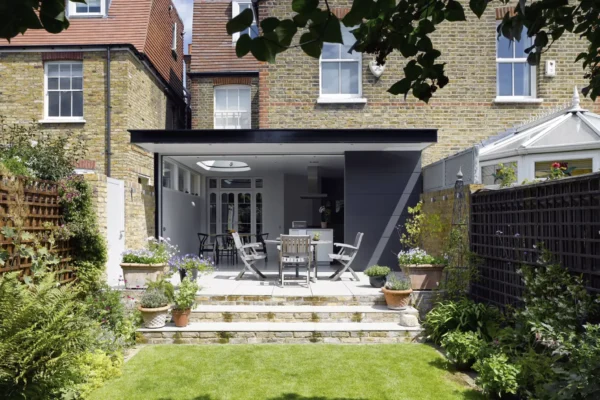
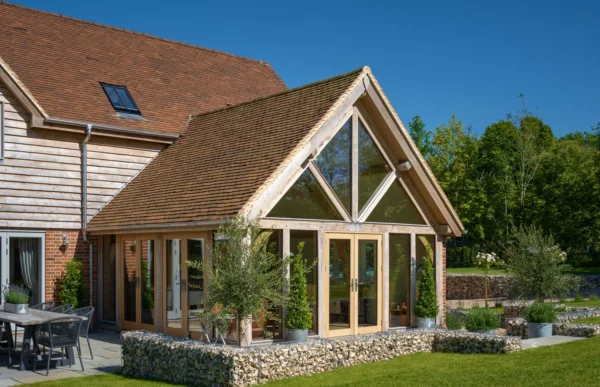
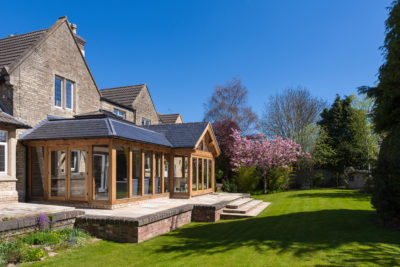
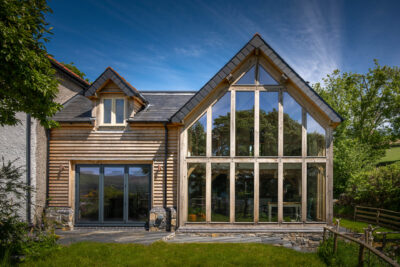
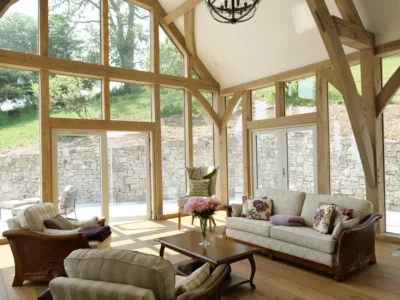
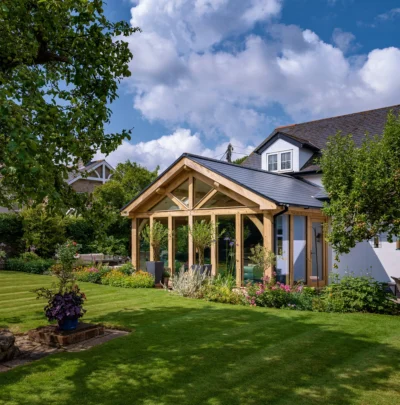





Comments are closed.