Guide to Landscaping
Many self-builders get so absorbed in the challenge of designing a home that the garden becomes an afterthought, left forgotten until the building work is finished and money is usually tight. This approach is logical in terms of the project flow, because aspects of the landscaping (such as paving and planting beds) can gradually be introduced over time once the dwelling is occupied.
However, the method might also result in missed opportunities. Integrating ideas for the outside space into the overall property design at an early stage will help to stimulate the imagination and widen the scope for originality in both house and garden.
Thoughtful planning could also save you money, especially if the plot is remodelled in conjunction with digging the property foundations. You can use the excavated spoil around the land to create changes in level, for example. You may also be able to recycle redundant materials; for instance, crushing up old walling will provide a cheap source of hardcore.
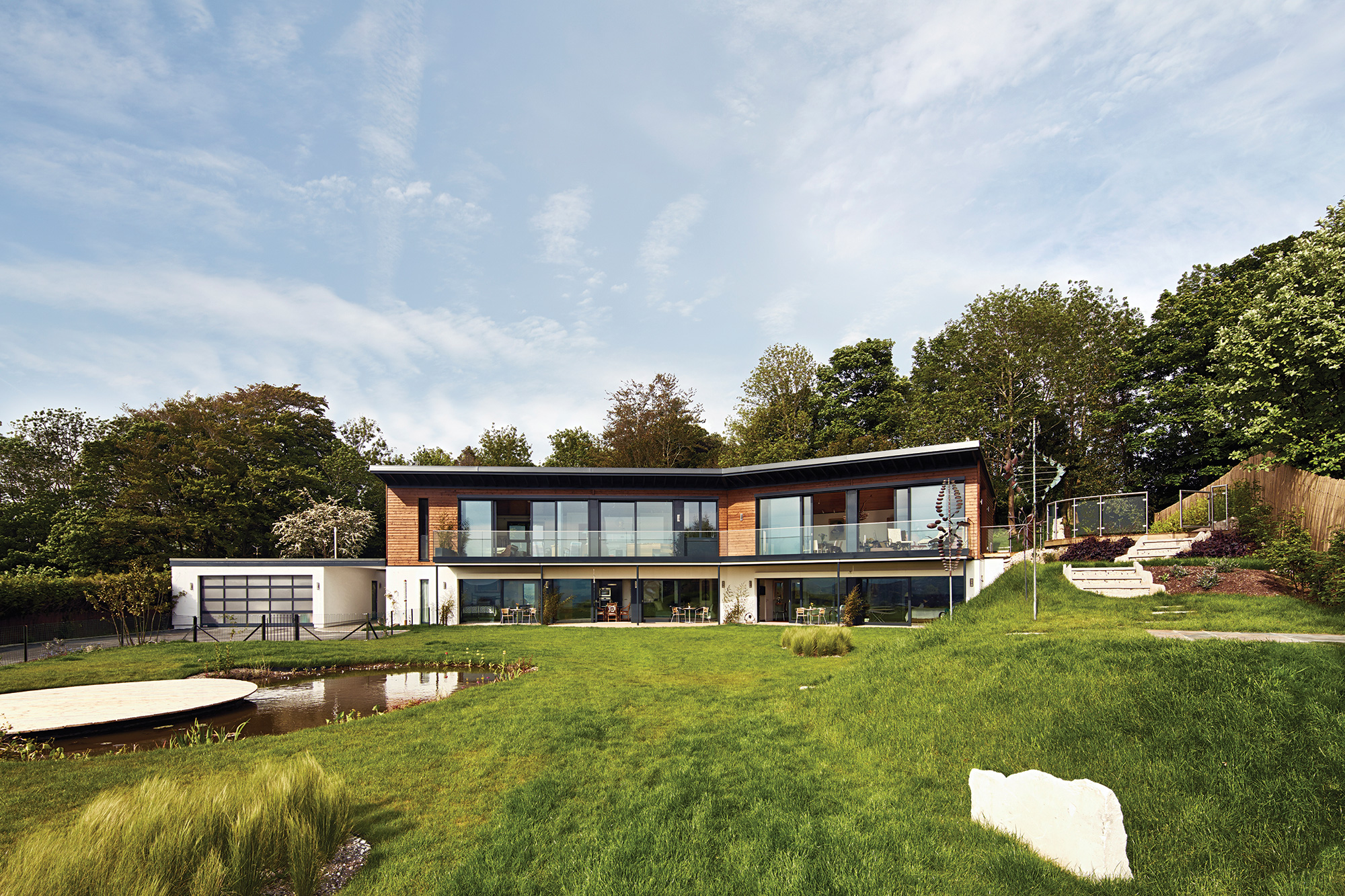
Planners tend to appreciate the impact that the setting can have on a project, and in some cases (particularly schemes in conservation areas or near listed buildings) approval of a garden design may be a prerequisite of work starting on site.
Plot survey
Kick off your project by getting to know the landscape intimately. In the case of a simple, fairly level site, you may feel confident enough to take some measurements and prepare your own sketches. However, there is no substitute for a professionally prepared site survey.
This comes complete with spot heights accurately detailing all the existing features, including boundary fences, raised beds and manhole covers. These drawings can be used as a basis for the house design, as well as the garden.
An assessment of the acidity and water content of the soil will also give clues as to which plant species will thrive. Arm yourself with a good source of reference to study the existing foliage for clues. You could also take a scientific approach and send samples away for analysis.
Waterlogging issues can be corrected by introducing land drains at the same time as installing the house’s underground services. Alternatively, the presence of water close to the surface can be turned into a virtue by adding ponds and raising beds to keep less tolerant plants dry.
Daily flow of light
As well as the size, shape and features of the existing site, seasonal changes and the general everyday movement of light will also have an impact on the garden.
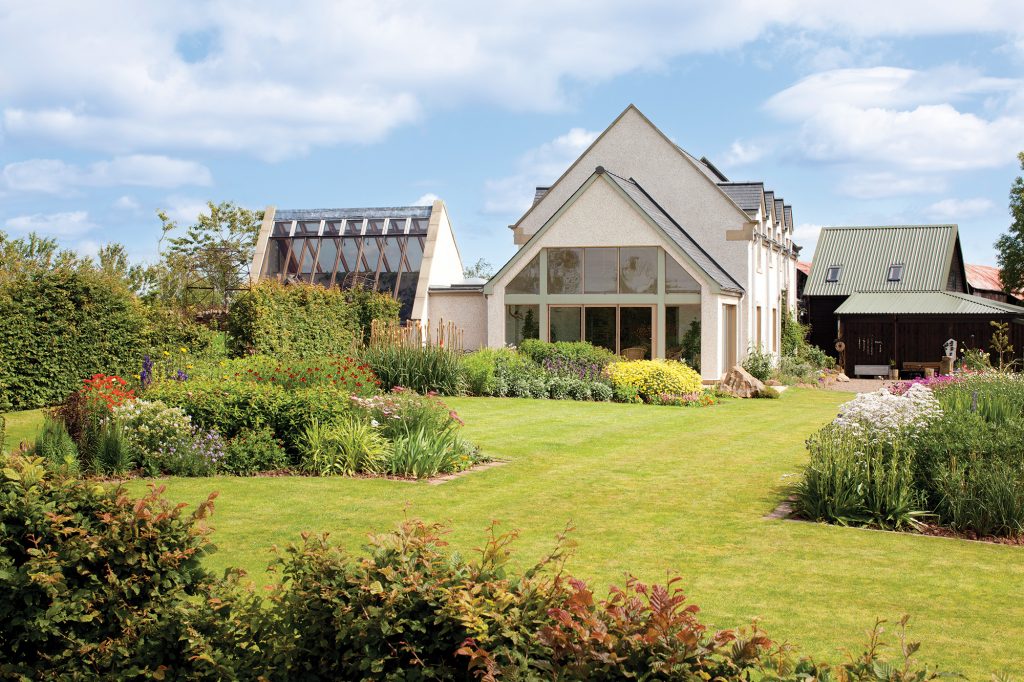
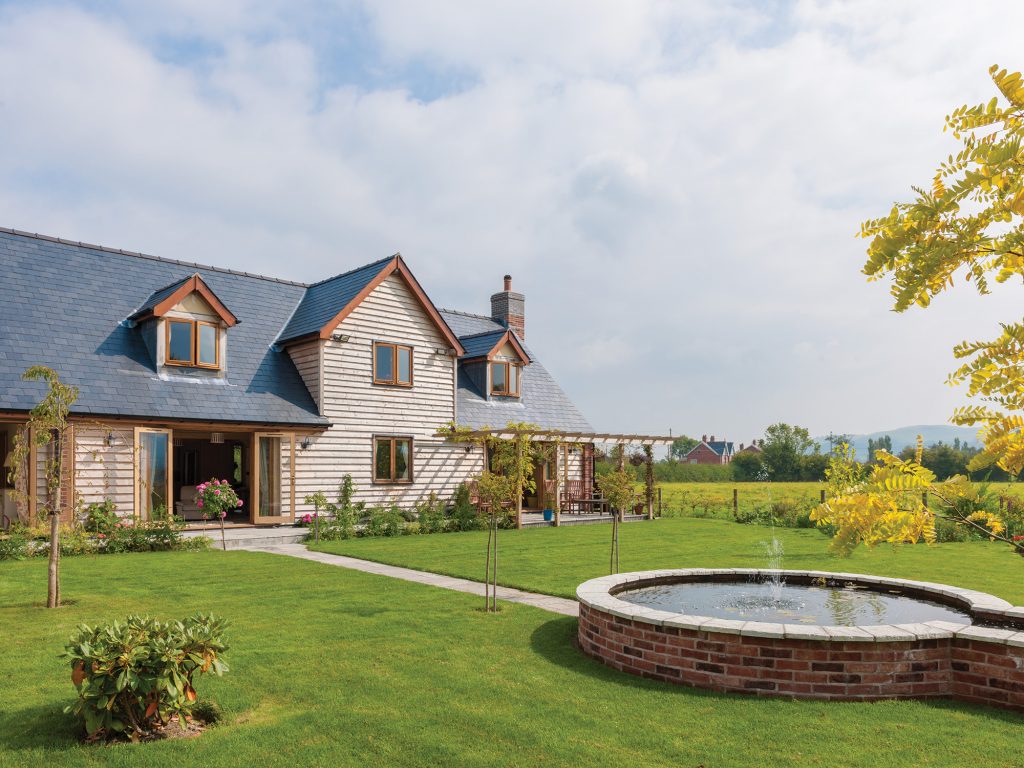
One way to accurately predict the sun’s effect on the plot is to use a photographer’s sun position compass, which presents the course of natural illumination for any given month. The site’s level of exposure and the strength of the prevailing wind should also be assessed.
In order for a garden to thrive, the plants should be chosen and positioned to suit the plot’s microclimate. Understanding this will also help to decide where any hard landscaping should go – particularly useful for finalising seating areas, where both sun and shelter are desirable.
Taking advantage of surroundings
Views beyond the site can be celebrated or blocked, depending on your personal requirements. More pleasant vistas could be framed using clever planting and solid structures. You might even be able to create borrowed views through neighbouring gardens.
Your environment may affect the boundary design, too. Rural settings typically allow edges to be left open to the adjacent countryside, with walls and fences serving mainly to keep out livestock and protect the house from prevailing winds. Urban plots tend to be more complex, but privacy is usually a key consideration.
Compact sites require careful thought in terms of the scale of the border treatment and the materials used in order to reduce overlooking without creating a feeling of claustrophobia.
Creating a cohesive design
As well as sitting comfortably in its wider environment, a successful garden design has to relate well to the property it serves – complementing its style, but not necessarily copying it. For example, an Edwardian brick house usually has a symmetry and formality that can be followed through into a contemporary styled garden, using timber, concrete and glass in the context of a rectilinear layout.
Another design opportunity is the transition between house and garden. Blur the boundaries connecting inside and out by using similar flooring positioned at the same height. Bifold doors are another great way to make two linked spaces feel like one.
Alternatively, clear separation can be achieved by raising the house above the landscape. This approach offers the opportunity for creative use of levels, steps and raised patios.
The dwelling itself forms a backdrop to the garden and creating subtle ties between building and landscape can be very effective. Colours found in the property can be worked into the design to create a coordinated palette, not just in paving and walls, but also within plant tones.
The landscaping should be considered in three dimensions, just like the home it accompanies. Planting schemes should be layered in heights that relate to ground, waist and eye levels, with trees acting to provide a canopy.
Use shrubs and larger beds to form barriers – these can even be used to divide spaces and provide the illusion of outside rooms; hazel and willow hurdles provide a good material for forming walls. Level changes can be introduced to flat sites by moulding the landscape, creating raised terraces or building up planting boxes.
First impressions
While the majority of a garden is generally a private space, landscaping at the front of the property is left visible for the public to admire. Any visitors will interact with this space before even entering your home, so it should operate to set the tone for the entire house.
The most important function of the front garden is for it to direct guests towards the entrance, and forming an obvious pathway will help to make callers feel welcome. Space permitting, try to create a route wide enough for two people to walk along side by side.
Forming a parking zone is a necessity for many, but bear in mind that large, featureless expanses of paving can destroy the setting of even the most well designed house, making it seem remote and disconnected with its surroundings.
Aim to break the area up with a balance of hard landscaping and planting, along with a clear path to the front door. A mix of paving and gravel can often work wonders in smaller spaces, along with some free-standing planters to add an extra bit of interest.

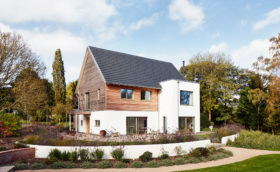
































































































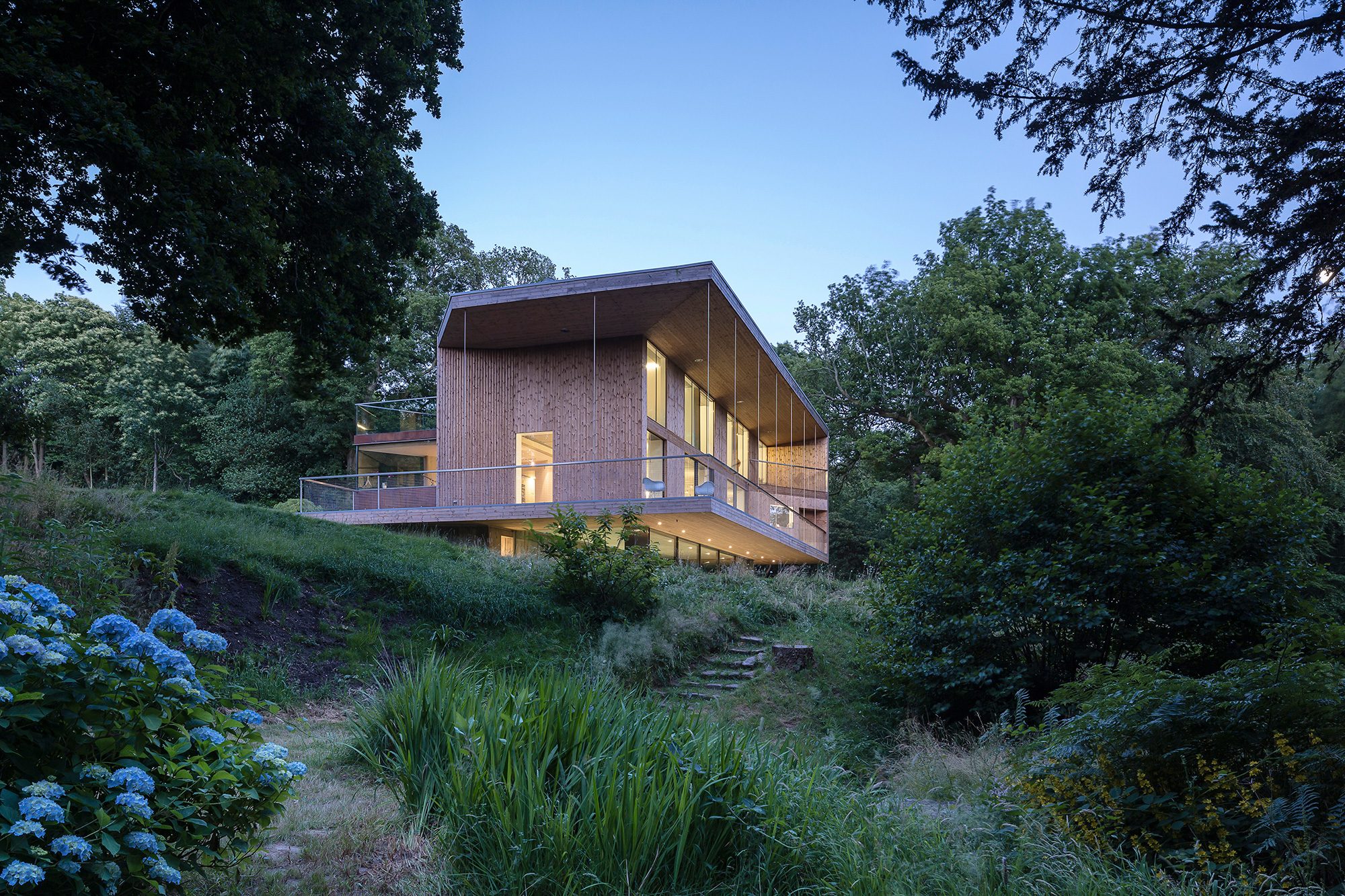
 Login/register to save Article for later
Login/register to save Article for later


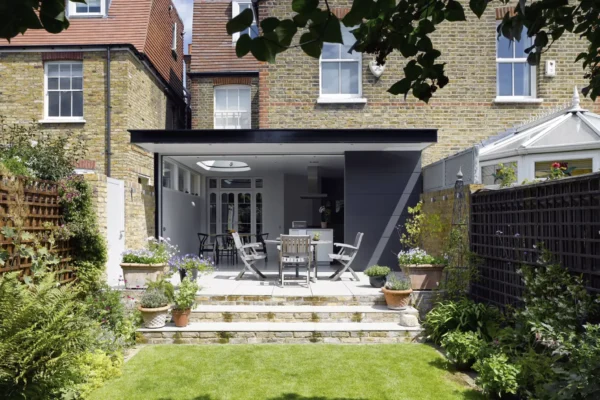
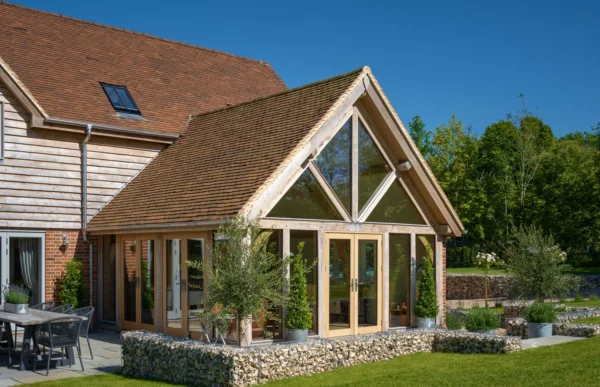
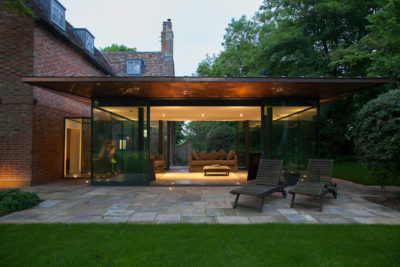
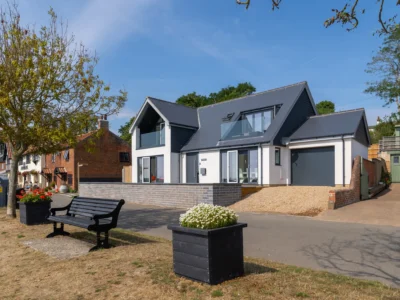
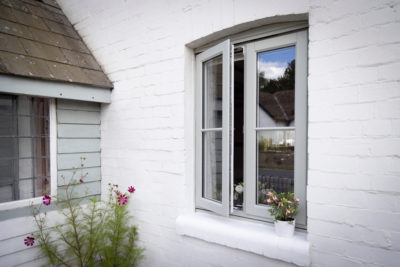






Comments are closed.