Home Lifts Explained
If you’re planning to renovate or build your own home, chances are you’ll want your new house to meet your needs both now and in the future.
The inclusive design principles set out in the Lifetime Homes standard are a great place to start. This 16-point plan sets out guidance on ensuring easy approaches to all entrances, barrier-free circulation space and enabling access to all storeys via methods such as incorporating through-floor lifts.
Planning for these features early could even increase your home’s saleability should you ever move. So what do you need to consider?
Access & doorways
Inclusive design starts outside the house with convenient parking. Paths from driveways or garages should be level or very gently sloping to allow good access for everyone.
Front doors should generally have a flat landing of at least 1.2m2, with a minimum width of at least 800mm to allow for wheelchair entry. The same is true internally – where an increase over the Building Regulations minimum of 750mm can make all the difference.
Try to plan in spacious corridors, too – a width of 1,200mm is ideal, but even better is to switch to a barrier-free, open-plan layout that will accommodate any walking aid.
Moving between floors
Building Regs restrict the gradient and tread size of staircases to ensure safe passage between storeys, but there’s little to assist those with an impaired ability to walk.
One option is to use a low ‘rise’ (the height of the step) and large ‘going’ (the tread) – creating a shallow stair that’s easy to navigate. However, the resulting flight will be longer than standard and hog ground floor space.
A better option might be a home lift. Aritco’s models require an area of just 910mm x 1,370mm (1.24m2), which is little more than the average kitchen cabinet.
They’re simple to install, too. Modern design means disruption is minimal – unlike cable-operated lifts, there’s no need to dig into the ground floor, as the machinery is self-contained within the shaft. This also means that very little intervention is needed in the first floor structure.
Aritco’s 4000 home lift can be fitted within just two days – and can be used for everything from giving access to other storeys through to transporting shopping, laundry and furniture safely and easily.
If you’re self-building from scratch, you’ll be well-placed to accommodate a lift – whether you want to install it now or simply ensure the floorplan can accept one in the future.
Design-wise, there’s plenty of choice to be had. A well-conceived installation will support the flexibility of your living area, while also allowing efficient used of space. Aritco’s lifts can easily be customised with your choice of colours, door options, glazing units, LED lighting and a selection of floor coverings to match your home’s existing decor perfectly.
Other considerations
Simple design modifications can go a long way to helping underpin the accessibility and inclusivity of your home for life.
Taking your cue from the Aritco 4000 – which offers an easy-to-use dashboard, level access and stylish glazed automatic swing doors – you can incorporate similar ideas throughout the house. Try locating sockets and switches in standardised accessible positions throughout your living space, for example.
Avoid stepped door thresholds, too, and go for barrier-free wetrooms rather than bathrooms.
| Closer look: Marianne Cowpe’s accessible self-build home
When Marianne Cowpe from Westra Nook, Wales, started her self-build journey, she was keen to create a home for life. Her wishlist included convenient parking, easy access throughout the house, wide corridors, light and freedom via open-plan living spaces and a raft of smart technology to operate the property’s gadgets and appliances. Marianne and her husband had already specified an Aritco 6000 lift as part of their plans. But three months into the build, she was rushed into hospital for an emergency hip operation – leaving her unable to access the site while the work continued. Thankfully, and in no small part down to the self-contained nature of the Aritco product, installer Gartec was able to attend the site within a week and fit the lift in just 24 hours. This allowed Marianne to access the first floor of the house during the build to keep track of progress and authorise the works – giving the couple the chance to complete the future-proof home they wanted. Aritco lifts start from around £12,000 and cost as little as 10p per day to run. |
Julie Black has a wealth of experience in helping self-builders and renovators create flexible, future-proof living spaces. She is home lift business development manager for Aritco, a leading manufacturer of home lifts.
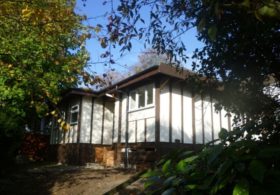
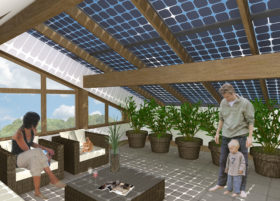






























































































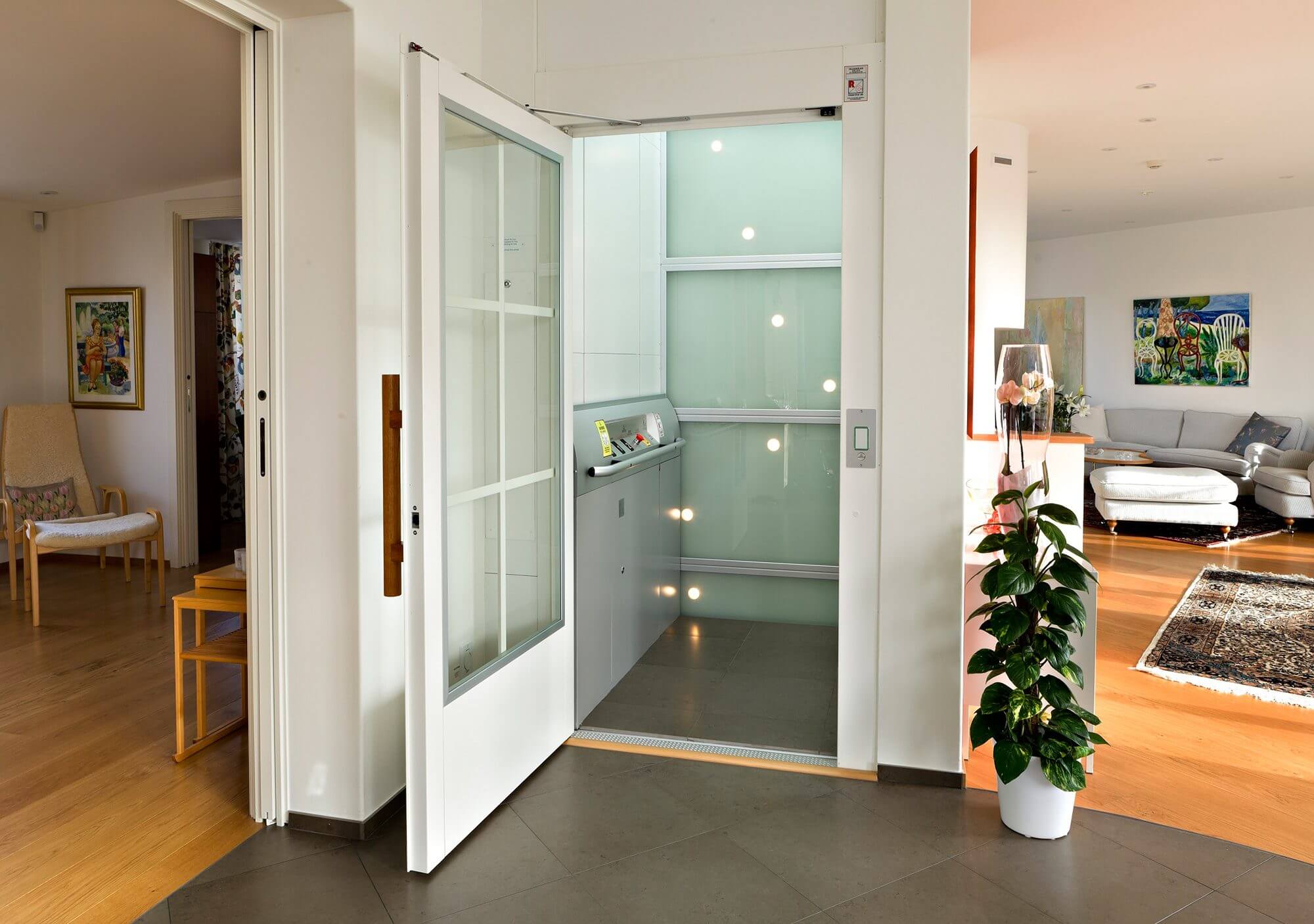
 Login/register to save Article for later
Login/register to save Article for later

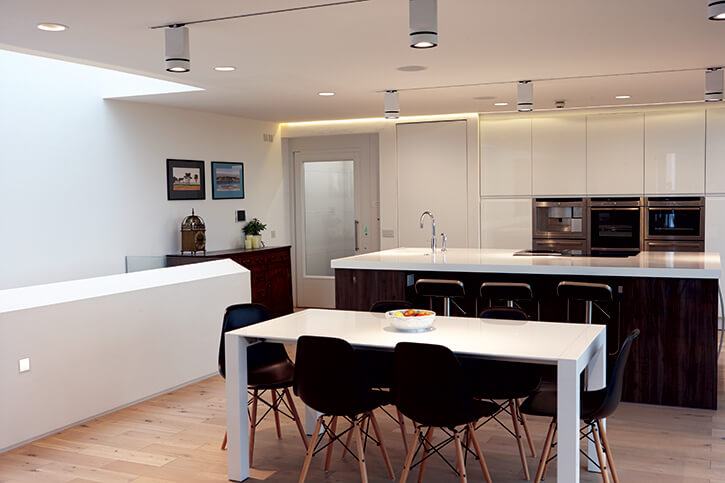
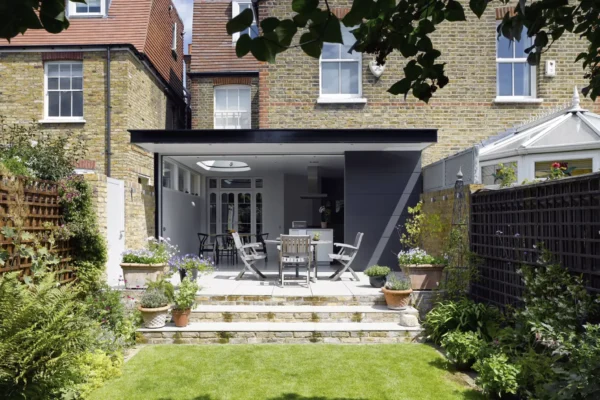
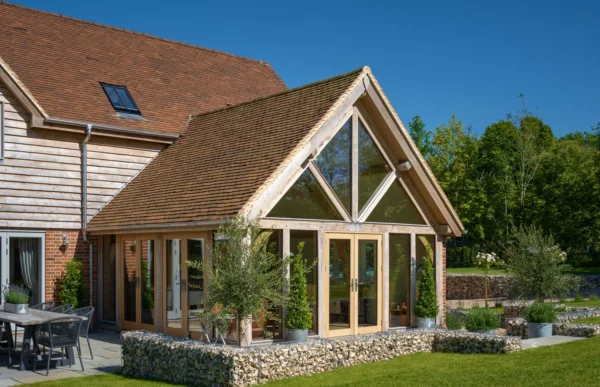
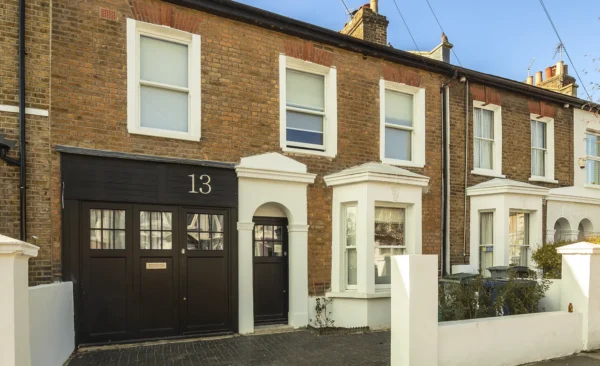

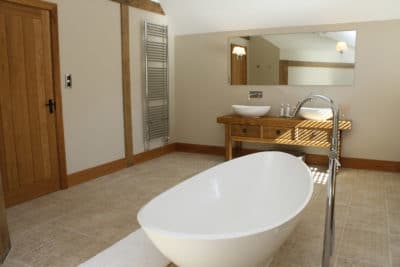







Comments are closed.