How to Build a Healthy Home
Fancy the idea of living a comfortable home that’s bright, warm, draught-free, intrinsically soundproof, free from toxins and totally tailored to your family’s requirements? If that seems like a bit of a leading question, you might be surprised to find that very few of us actually do.
For many years, there’s been a big drive towards energy efficiency – but far less focus on ensuring our houses actually have a beneficial effect on our wellbeing.
What is a healthy home?
The idea goes a step beyond conventional sustainable living. Yes, get it right and you’ll have an airtight, highly insulated house that costs very little to run. But the real goal is to create a building that supports its occupants’ health and lifestyle; which isn’t a bad idea, considering most of us spend upwards of 80% of our time indoors (either at home or in the office).
In some ways, the rush to reduce bills and lower our carbon footprints over the past 20 years has been detrimental to achieving a healthy living environment. “When you build a more airtight house, you have to be careful that you don’t end up with an internal atmosphere that’s little more than a plastic bag,” says Barbara Fischer-Clarke from Stommel Haus.
In a sealed dwelling like this, any ventilation issues could increase inhabitants’ exposure to off-gassing toxins from materials such as oil-based paints, or even threaten the condition of the building by precipitating condensation and mould growth.
A healthy home strategy needs to pull together every aspect of design, specification and construction, so you need to ensure you engage the right people. A number of architects and building firms specialise in this area, but it’s still a niche sector in the UK and – as with any high-spec standard – you can expect to pay more for your project overall.
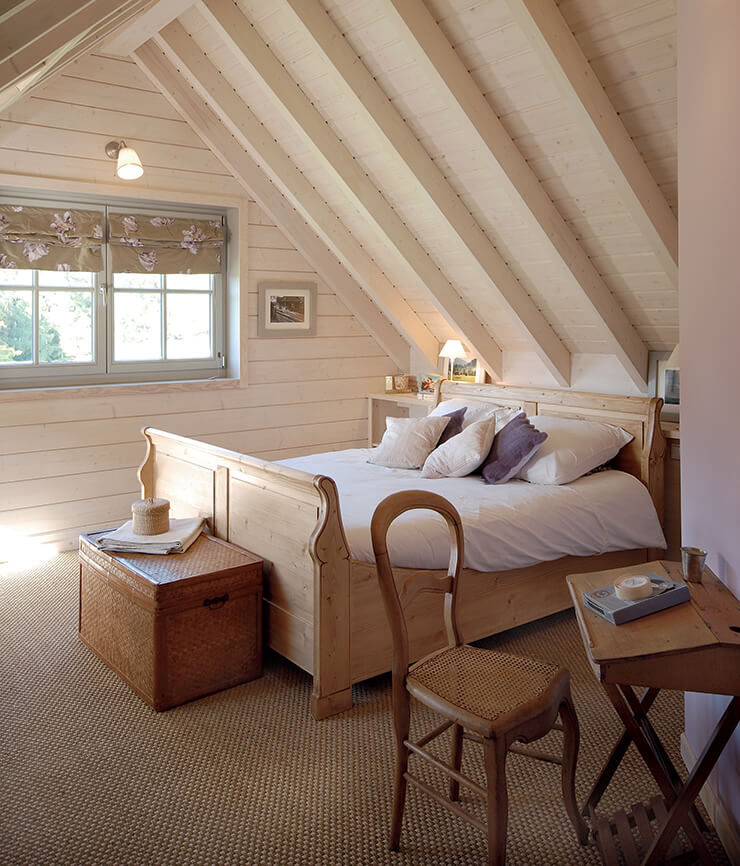
A number of studies have shown the positive influence on wellbeing of living and working environments decked out with natural timber – as is the case in this calming Stommel Haus project
Air quality: the basics
Indoor air quality is governed to a large extent by the materials and finishes that go into a building, as well as the activities of its occupants (cooking etc). In a healthy home, the idea is to minimise or eliminate the presence of toxins in the internal atmosphere through a combination of good ventilation (more on this later) and well-informed product selection.
The effects of poor air quality have been linked with anything from sick building syndrome (which manifests in symptoms such as dry or itchy skin and headaches) through to more severe illnesses.
“A report by the Royal College of Physicians and the Royal College of Paediatrics and Child Health suggests that those susceptible to indoor air pollutants are at risk of major health conditions, such as cancer, heart disease and respiratory related illnesses,” says John Kelly from Airflow Developments.
Over five million people in the UK are thought to suffer from asthma, for example, and this can be triggered by poor internal environments.
With modern construction, some of the key culprits are goods containing VOCs (volatile organic compounds) such as formaldehyde, which can off-gas low levels of toxins over the long term. VOCs are present in many conventional paints and adhesives, in addition to a range of common building materials such as treated timber, OSB (oriented strandboard), MDF (medium density fibreboard) and plasterboard.
Other common air quality issues include condensation and mould. Self-builders can expect these problems to be designed out of their homes to ensure they meet the Building Regulations, but they can be more difficult to address in existing houses. In addition, the presence of allergens could be a consideration for both new and older properties.
The main routes to mitigating air quality issues as part of a healthy home are to select robust yet chemical-free structural materials and finishes, as far as is practicable, and to ensure adequate background and purge ventilation where needed.
Healthy materials selection
In the UK, we’ve learnt to build using products that have been altered to make them, ostensibly, more durable. One key example is timber, which for construction purposes is usually pressure-impregnated with preservative; or painted or stained when used for finishes. The natural consequence of this is that many materials contain chemicals that could off-gas toxins into the internal climate. But there are alternatives.
“It’s all about the way you build and the kind of materials you use,” says Barbara. “You can create long-lasting wood houses without using treated products – just as they did in Germany, Switzerland and the UK back in the 13th century. Our ethic is to not use any toxic materials in the home at all, and that includes the likes of adhesive-laden OSB panels.”
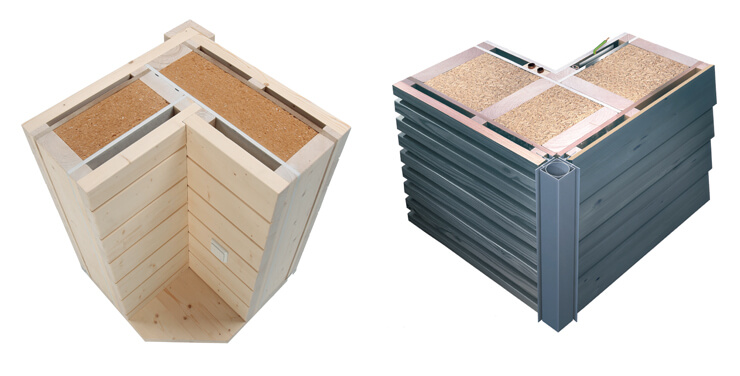
The use of natural, untreated timbers and eco-friendly rockwool insulation helps deliver Stommel Haus’s diffusion-open yet airtight walls (above left); while Baufritz uses compressed wood shavings (above right) to achieve similar results
Stommel has been doing this since the 1970s, using diffusion-open construction that encourages breathability whilst maintaining good airtightness – and its building methodology has full type approval for use in the UK. Another German system builder, Baufritz, takes a similar approach to the fabric of its homes, while individual product manufacturers are following suit.
Back in 2008, Knauf launched a mineral wool insulation with Ecose technology, where the normal formaldehyde binder was replaced with a natural alternative. This has since been rolled out across the company’s entire Earthwool range, which suits both new builds and retrofits.
Some might argue that the fabric of the building is relatively ‘locked up’ by internal linings such in terms of being able to off-gas to living spaces. But whether you’re convinced or not, it still makes sense to look carefully at what you specify for the interior finishes.
Both Fermacell and British Gypsum produce special plasterboards that absorb and neutralise harmful compounds, for example, while a huge number of paint manufacturers offer low-VOC coatings. As a rule, plant-based, water-borne eco paints are the top performers.
Ventilation
This is a critical aspect of maintaining a healthy living space – but there’s debate about exactly how it should be achieved. “The consequences can be severe if effective ventilation isn’t in place to remove harmful contaminants,” says John Kelly from Airflow Developments. “Mechanical solutions are ideal for residential properties. Centrally-mounted units can be ducted around the home to each wet zone – extracting moist air to prevent damp and mould from developing.”
The next step up is mechanical ventilation with heat recovery (MVHR), which not only deals with stale air but extracts the latent warmth within it (when required) and pushes that energy into a fresh, filtered incoming supply.
“By specifying a high-quality filter, an MVHR unit can prevent pollutants as small as pollen from entering the property – so it’s ideal for those with allergies,” says John. These appliances typically offer smart controls and boost functions, so there’s no need for additional extractor fans in bathrooms. But they must be used and maintained correctly – if you don’t change the filters regularly, air quality will deteriorate.
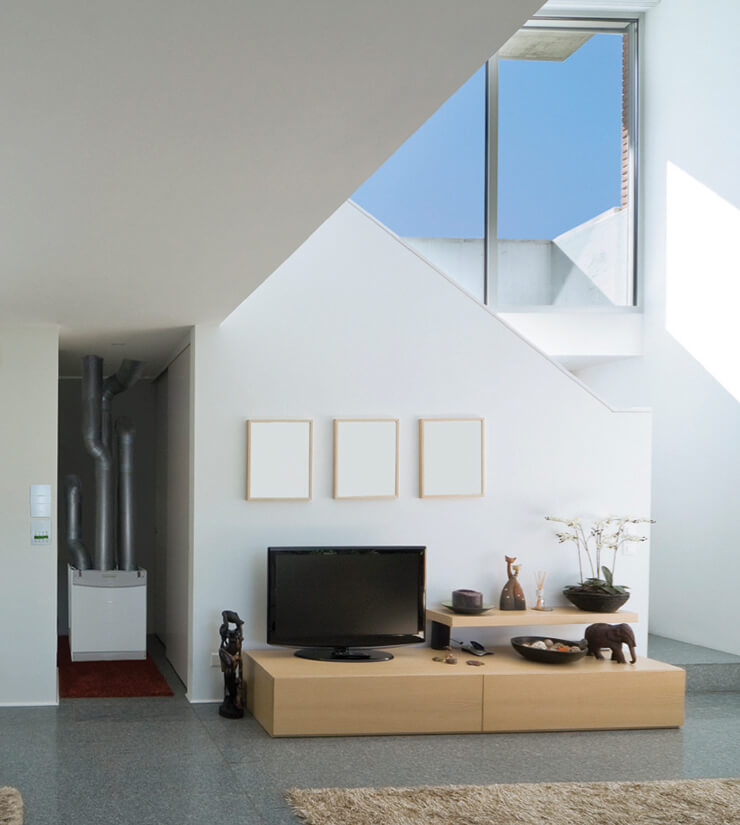
The power DV145 Adriot from Airflow Developments is ideal for ventilating larger homes. A triple-filter design protects against pollen and harmful particles for an hygienic environment
The necessity of using mechanical extract systems or MVHR is hotly contested in some circles, however. “We leave all our materials diffusion-open,” says Barbara. “This allows us to build airtight homes with breathable walls.” That may sound like a contradiction, but simply put there are no gaps through which valuable warm air can escape – yet the construction will absorb and release moisture naturally without harming the structural fabric.
“We don’t use membranes, so there’s no risk of condensation – which also means that we don’t need to fit mechanical ventilation systems with piping throughout the house that could potentially collect dirt,” says Barbara. “Timber can take on up to 30L of moisture per m3, and will release it back into the house if the internal climate becomes dry – so you get perfect humidity levels.”
Comfort levels
Well-insulated, airtight new homes should be relatively easy to keep at a constant, comfortable temperature – provided they’re built to the design spec. The task is more difficult in existing houses, but fundamentally your aim should be to make the external walls warmer and cut draughts – which are one of the main causes of discomfort – without compromising the building’s fabric.
Noise transfer
I know from bitter experience that UK Building Regulations haven’t been too hot on soundproofing performance (a London flat I once lived in was part of a modern block where the developers had hit on the idea of selling ceiling speakers). Suffice to say it can really affect your enjoyment of your home.
The current standards are better, but they don’t fully address the question of internal noise transfer – ie between rooms or storeys in a single household. Nobody enjoys hearing the thumping feet of kids running around upstairs whilst they’re trying to enjoy a sit down and a coffee, for instance.
New masonry homes are fairly easy to treat – specify a beam and block floor, and it’s basically job done. In timber frame buildings, you may need to invest in details such as British Gypsum’s Silent Additional Ceiling, which uses resilient bars to isolate the floor structure from the room below. The little things count, too. “We also make sure you can’t hear any clunking in the pipes when water is running, for example,” says Barbara.
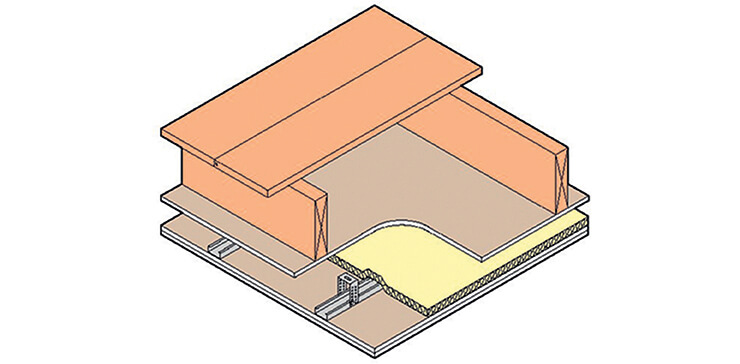
Establishing a healthy living environment includes measures to reduce noise transfer. This illustration shows how British Gypsum’s Silent Additional Ceiling can be used to decouple suspended timber floors
Lighting
Getting natural and artificial lighting right is a challenging task – but it’s well worth spending plenty of design time on, because it could transform how you feel in your home. Fundamentally, the more natural sunshine you can flood into the living spaces the better.
Daylight helps to maintain our circadian rhythm (our biological body clock), spurs vitamin D production (which supports our immune systems) and provides a whole host of other benefits – not the least of which is helping to connect us with the outside world. Quite simply, daylight has a positive impact on our mood and wellbeing, so if you have the opportunity to make the most of it, then do.
If possible, incorporate runs of glazing on south facing elevations, which will flood adjacent spaces with sunshine and also boost solar gain in winter to help keep the house warm. Put real thought into the position of rooms, too. “It’s always important to look at what a plot can offer. Imagine coming home at the end of the day and sitting in a room that faces south-west to enjoy the evening sunshine,” says Barbara.
Items such as sliding or bifold doors, feature windows and rooflights can all help to add natural brightness – and you can ‘borrow’ light from other zones through the use of glass balusters, floor glazing and similar ideas.
When it comes to electric lighting, it’s a good idea to layer schemes with variegated sources in order to allow for different moods at different times of the day. You’ll need enough brightness to comfortably cook in the kitchen or read on the sofa, for example, but too much illumination can feel oppressive. The colour appearance is important, too. Bluish light is welcome during the day, when we want to stay alert, but warmer hues are better for the evenings.
Space planning
It should be a critical component of any major project, but it’s important not to underestimate the wellbeing impacts of properly tailoring the plans to suit your lifestyle. Work with your designer to establish the best room proportions (including good ceiling heights) and flow between zones, based on how you want to interact with your home.
“Before you build a five-bedroom property, consider whether the rooms will really be used,” says Barbara. “If you want them for family to stay at Christmas, it might be better to go for a nice big lounge with double sliding doors – so you can create a guest suite when required.”
Tricks such as this could give you more space to enjoy year-round. Factors such as storage and accessibility should also be taken into account, and you may want to integrate design approaches such as the Lifetime Homes standard to establish a future-proof environment that will support you and your family for many years to come.
Main image: Skyhouse Sussex by Baufritz is a recently completed zero carbon guest house on the edge of the South Downs with an emphasis on a healthy living environment. It combines natural materials with renewable technologies such as solar electric panels and an MVHR system
































































































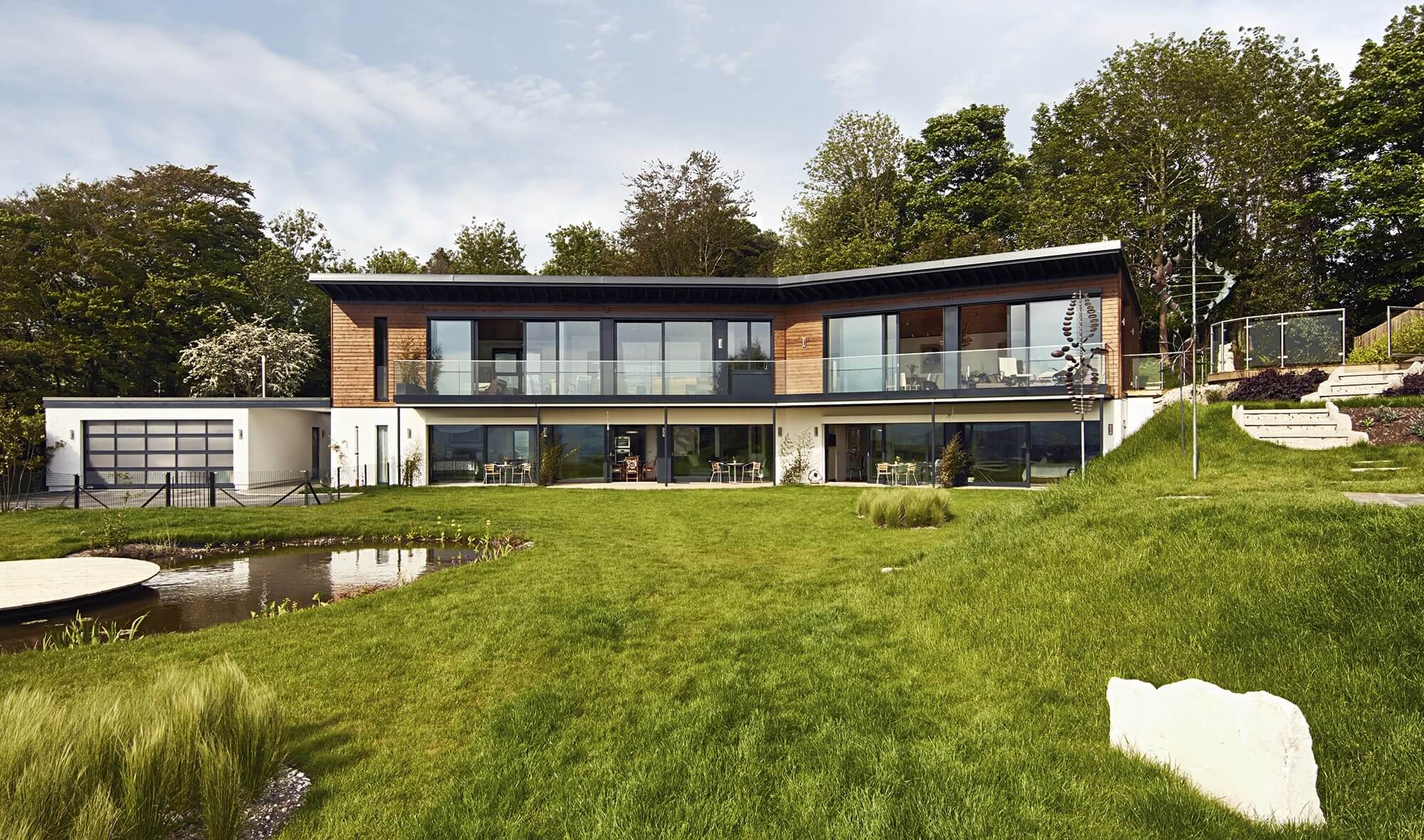
 Login/register to save Article for later
Login/register to save Article for later

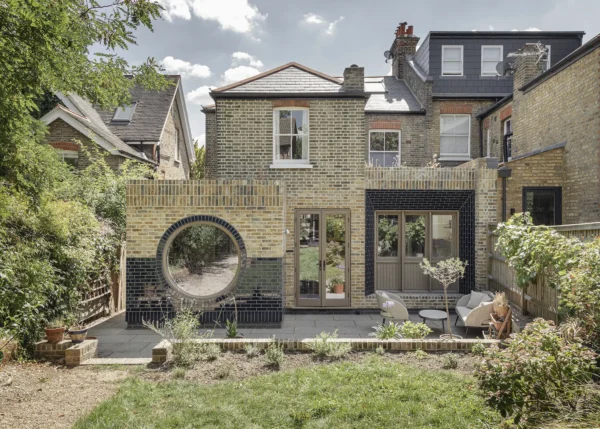
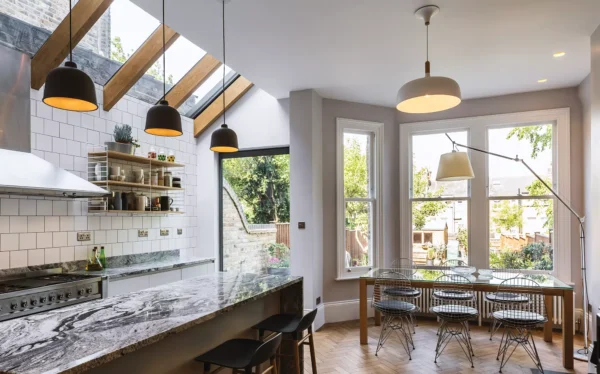
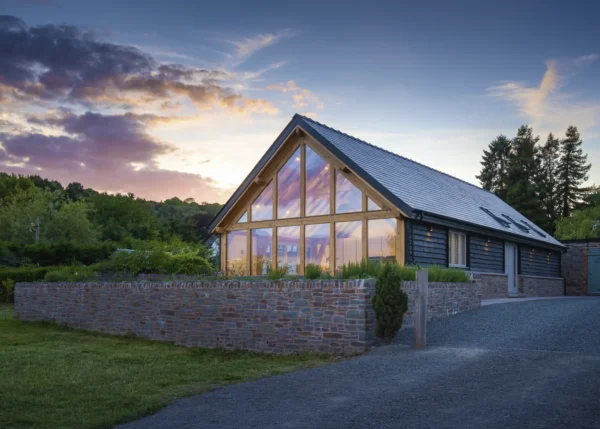

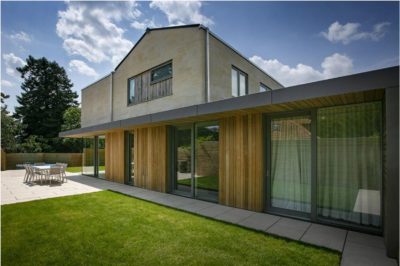
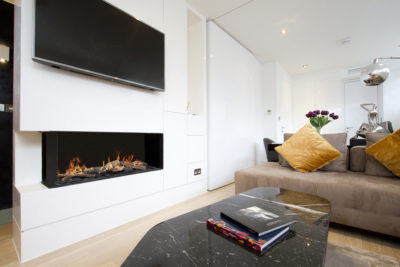
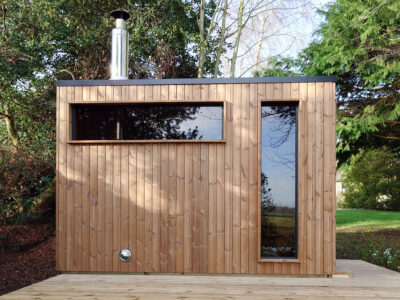





Comments are closed.