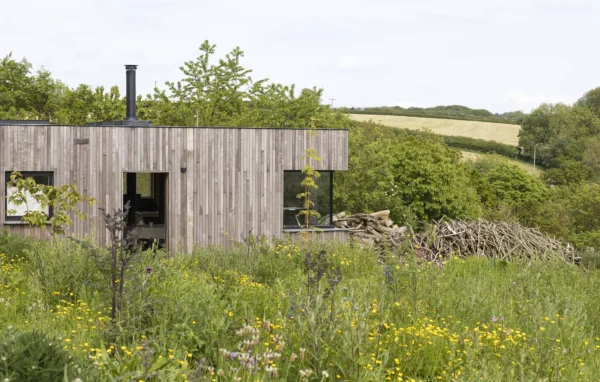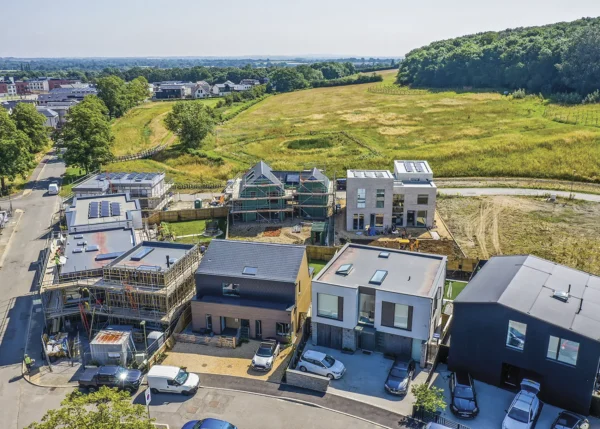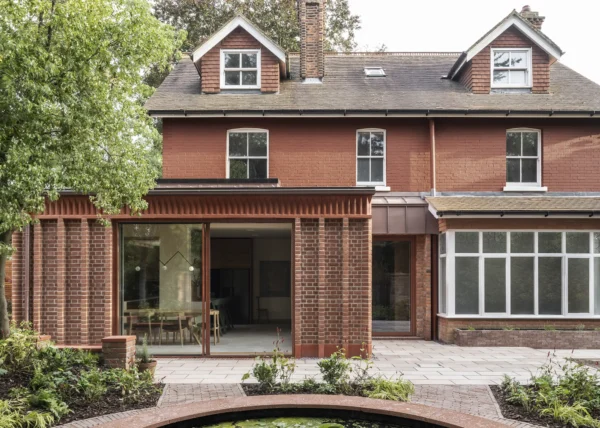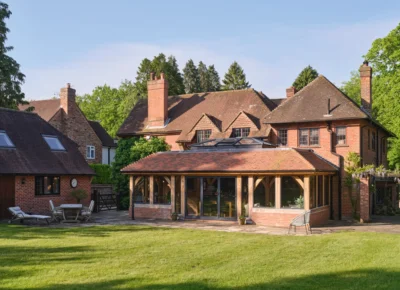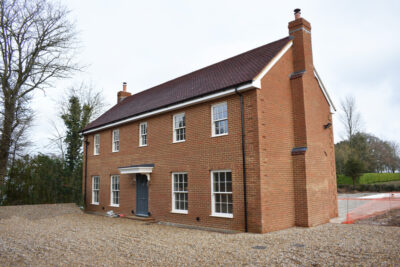How to Change Existing Planning Permission
Most plots are sold with the benefit of planning permission, and many of those have detailed permission for a specific house type.
But what if you like the look of a plot, but not the house permitted on it? Can you change the permission and, if so, what’s the best way to go about it? If the permission’s difficult to change, what are the alternative strategies?
Why detailed permission?
A good place to start with any plot that’s being sold with detailed planning permission is by asking the simple question, why? Why would a plot owner go to the extra trouble and cost of getting a detailed permission when they could have secured the value of their plot by going for outline permission?
Often the answer is because detailed permission is essential, for example in a conservation area, or where the new house is a replacement of an existing one, or a conversion of an existing building.
In addition, it’s often desirable to go for detailed permission to prove that the particular scale of house you want can be accommodated on the plot, or to show that issues such as overlooking of neighbours, proximity to trees, or an awkward access can be addressed.
Try looking at the council’s planning records and especially the planning officer’s report. Knowing why detailed permission was obtained tells you a lot about what the issues might be if you want to change it.
Can I change the planning permission?
Just because a plot has detailed planning permission for a specific design of house doesn’t mean you can’t apply for something completely different.
In fact, there’s no reason why a plot couldn’t have a number of different designs permitted, although, of course, only one can actually be built.
If you want to change the permitted design significantly, you’ll have to make a new planning application.
It might be possible to get very minor changes accepted by the council, but this procedure has been curtailed of late due to a court case finding it unlawful.
Moves are afoot to reinstate it, via a change in the law, so always check with your council’s planning department whether they can accept minor changes without the rigmarole of a new planning application. Bear in mind that if you re-apply within twelve months of the original permission, you might get a free go.
Changing the size
A common reason for wanting to change planning permission is to get a larger house on the plot.
Within the built up areas of towns and villages the main concern is whether a larger house not only physically fits on the plot, but also whether it would then fit in with its neighbours.
Will you be overlooking or overshadowing neighbours, and what will the impact be on the street scene? It’s always going to be difficult to obtain permission for a full two-storey house in a row of bungalows.
Generally, the key to increasing size is to do so without increasing the height or bulk of the building. Hipping the roof, lowering the ridgeline, reducing the roof pitch and adjusting the levels of the building help to keep a low profile.
Dropping the slab level a few hundred millimetres might keep the ridge in line with neighbours, or stepping the levels down a slope might break up the bulk of the building and better blend it into its surroundings.
A combination of these changes could make a big difference to the apparent bulk of a building.
Where council policies are restrictive, such as in the Green Belt, ensure you go for a really sympathetic design.
Make efficient use of the space you have, such as by including rooms in the roofspace, and pay attention to landscaping and layout to ensure your replacement will be no more prominent than the original.
Consider offering the removal of old outbuildings or anything unsightly on the plot to help sweeten the pill.
Basements can be a solution to adding space in the house, but perversely some councils, particularly in Green Belt, insist in counting the area of a basement as if it was above-ground accommodation.
Changing the design
In theory there should be multiple design solutions for any plot, with a variety of styles, layouts, materials and finishes that would be suitable.
There’s a danger though, with detailed planning permission, that planning officers become wedded to a particular design and are unwilling to see it change.
This is particularly the case where the planning officer has been closely involved in the design process and has influenced it through pre-application discussions.
This scenario is common in Conservation Areas, where conservation officers tend to hold strong opinions about what does and doesn’t fit in. Good design and quality drawings are keys to success.
If necessary, remind planners that government advice, contained in Planning Policy Statement No. 1, says: Local planning authorities should not attempt to impose architectural styles or particular tastes and they should not stifle innovation, originality or initiative through unsubstantiated requirements to conform to certain development forms or styles.
A 3D representation of the floorplan for the Build It House. More inspirational house plans
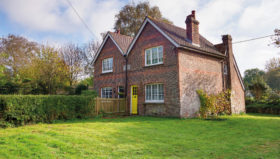
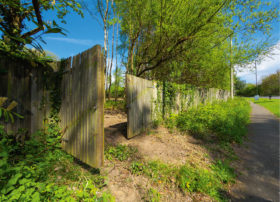































































































 Login/register to save Article for later
Login/register to save Article for later

