How to Get Planning Permission First Time
Most self builders and renovators, having secured a plot or building to convert or refurbish, want to get on with the build as quickly as possible. With planning applications taking at least two months from submission to decision, nobody wants to go through the process more than once if they can avoid it.
So, what are the causes of delays and refusals in the planning process – and what steps can you take to avoid them and give yourself the best possible chance of securing consent at the first attempt?
Common sticking points
The most frequent causes of delays and refusals can be grouped into three broad categories: content and presentation of the application; conflicts with policy and planning officers’ opinions; and political issues. Many applications are delayed on submission because the council won’t validate and register them.
Forms, plans, accompanying reports and information and the necessary fee must all be correctly presented. The eight week period for determining the application won’t start until the council is satisfied that everything is present and correct.
Once underway, any conflicts with local or national planning policy (or the planning officer’s interpretation of those policies) can result in rejection – or at least a request for you to make amendments, which will have obvious ramifications for your schedule.
Finally, where the project is considered to be locally contentious, applications can sometimes be rejected at committee, even if you have the support of your council’s planning officer.
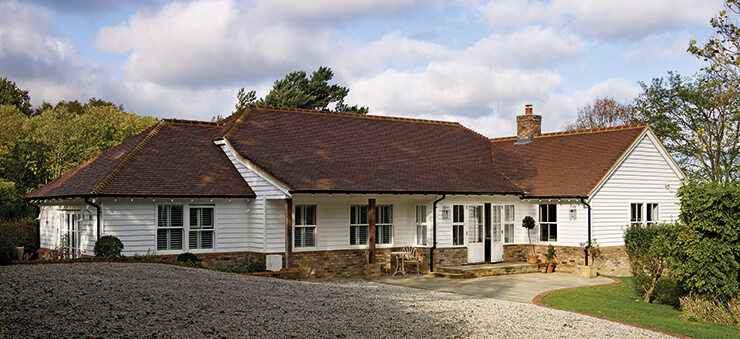 Working with a specialist design and build company, such as Potton, can take some of the hassle out of the planning process. The company’s expert team came up with a sensitive plan to knock down the Kings’ existing 100m2 bungalow and replace it with a new, eco-friendly dwelling that was twice the size. Planning was quickly granted without a hitch. |
What to do before you submit you planning application
The key stage for avoiding planning application problems is before you hit the send button on your forms. Make sure you employ a reputable building designer to prepare your drawings. A good professional won’t only be able to guide you on what’s likely to be acceptable design-wise in your location, but also present the drawings in a manner acceptable to the local authority.
Unless your plans appear highly unlikely to prove contentious, it’s advisable to make a pre-application enquiry with the council. This enables you to get feedback based on sketch proposals before you commit to fully worked-up drawings.
This can be helpful in identifying relevant policy documents and local guidance that could affect your design. It also flushes out what accompanying information the council expects you to provide with the application. Reports on aspects such as trees, heritage and ecology are commonly required.
If your council operates a Community Infrastructure Levy (CIL), which is a fee charged on new builds and on extensions over 100m2, this can be pinned down at the pre-app stage. There’s an exemption for self builders, and if you intend to claim this you’ll need to submit the relevant forms when you make your full planning application.
Preparing your planning application
Councils and the Planning Portal (the online facility for submitting the forms) both produce detailed notes and advice on how to put together a successful application.
In particular, planning drawings must be to prescribed scales. Even seemingly minor things such as leaving off a north point or failing to include a suitable scale bar on the relevant plans can result in them being rejected.
Location plans must show the site delineated in red and other land in the applicant’s ownership edged blue. If you don’t own all the land edged red – where there’s a shared access, for example – you must serve a formal notice on the other owners and declare the situation by completing Certificate B at the end of your application form.
Always ensure everything indicated at the pre-app stage is included alongside your application, including all reports, heritage statements and other supporting material.
Accounting for planning policy
Where planning officers aren’t supportive of an application, the problem generally boils down to there being a conflict with the council’s rules on development. Naturally, the best way to avoid this is to ensure your project can be shown to conform with any relevant criteria.
The exact wording of Local Plan policies varies across different authorities, but it’s still possible to examine the common themes these are likely to cover (and which you’ll need to address in your design and application for consent):
1. Principle
Local Plans dictate where new housing is generally allowed and where it isn’t. Special policies cover designated areas like green belt, areas of outstanding natural beauty, sites of special scientific interest and so on. Issues of principle should be carefully considered before an application is made. If you want a smooth ride, ensure your project complies with these basic guidelines or it could easily turn out to be a non-starter.
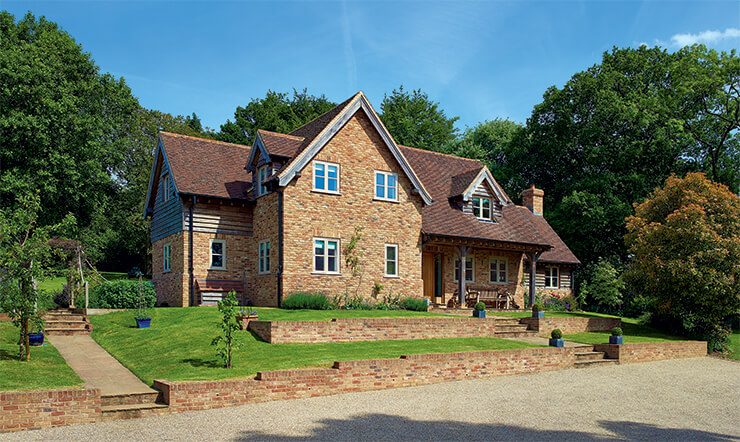 Poor advice from their first architect saw Simon and Karen Lewis submit an application for a new home without taking a pre-app consultation with the council. After this was rejected, they sat down with the local planning officer to gain a better understanding of what was required – and the result was a characterful knock-down-and-rebuild scheme designed by Oakwrights. |
2. Design
The architecture, layout, materials and detailing of your house will be expected to at least blend in with prevailing patterns and styles of properties in the vicinity. If your planned home is different, ensure you have cogent arguments as to why that’s acceptable in the particular context of your plot. Good illustrations can be especially helpful in selling the concept to the planners.
Design is particularly closely scrutinised in conservation areas, near to listed buildings and in places that benefit from a distinctive character. Given that assessment of design is inevitably somewhat subjective, pre-application consultation is probably the best way of ensuring the council is happy with your ideas before you put in an application.
Once you’ve submitted, stay in contact with the planning officer so you can discuss any concerns. If amendments are needed, make them quickly, as the council might have to re-consult neighbours and others, potentially causing several weeks’ delay.
3. Impact on neighbours
Planning applications are always scrutinised to ensure that the scheme would not lead to any loss of privacy, light or outlook for adjacent properties, or indeed that it would cause any undue noise or disturbance. All of these can affect neighbours’ amenities, which policy always seeks to protect, so make sure your design takes account of this and can be shown not to cause these sorts of issues.
4. Access & parking
You need a safe means of access onto your plot, which fundamentally equates to a drive of adequate width with good visibility up and down the road. There should be enough space to turn on site, too – unless you’re on a cul-de-sac or quiet estate road where this might not be required. Any local parking standards should also be met.
Bear in mind that tackling a visibility problem at the access by planning to rip out a hedge or remove a tree can solve one issue but create another (see the next point for more on this). If you’re concerned about access issues, talk to your local highway authority before you make your application and try to work their advice into your scheme.
5. Trees & hedges
If your project could affect either of these, you’ll need to submit a tree survey and report with your application. Use a reputable local arboriculturist, who should know the particular council’s tree officer and how they tend to approach things.
A professional opinion on what, if any, tree loss might be acceptable – and how to prevent or mitigate harm to specimens on site – should overcome a planning officer’s natural inclination to preserve trees (including those subject to protection orders).
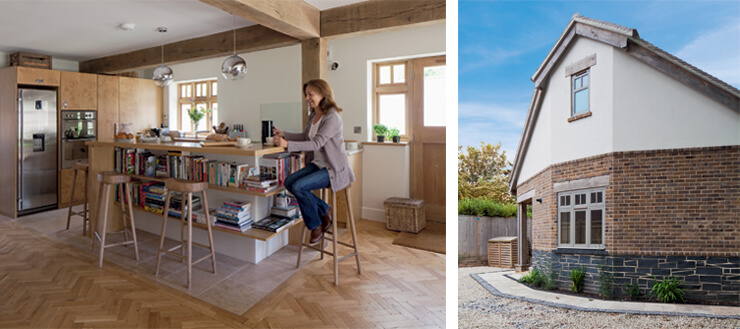 Ridge heights and overlooking are classic planning obstacles – and the MacRories fell foul of both these pitfalls in their first planning application. A revised scheme successfully gained approval by scaling the house down, restricting the height to 5.2m and adding frosted glass to certain windows |
6. Archaeology, ecology & heritage
If your plot is in an archaeological notification area, your project affects heritage assets (such as conservation areas or listed buildings) or there could be an impact on protected species/habitats, you’ll need specialist reports to show these interests have been taken into account. The goal here is to show that there won’t be any adverse effects – or that such issues can be mitigated.
Discovering that you need to provide such information halfway through your application will at the very least delay proceedings – or you may even end up needing to withdraw, get the report done and resubmit. Bear in mind that some surveys involving protected species can only be done at certain times of the year, potentially pushing your schedule back by several months.
7. Flood risk & drainage
Check whether your plot is in a flood risk area by looking online at the Environment Agency’s maps. If the site’s affected, you’ll need to submit a flood risk assessment with your application. In such cases, a requirement for additional information on drainage is a common cause of delays, although many councils are happy to deal with these details as conditions on the planning permission – which means they’ll need to see and rubber-stamp more details before the build goes ahead.
Local politics
You can never be quite sure who might come out of the woodwork in order to object to your application. As a general rule, it’s wise to keep your neighbours informed of your plans and try to gain their support. Exploit any contacts you have on parish or community councils to see off potential objections there, too.
If your application does end up going to the planning committee, be sure to turn up and make your case – and consider lobbying councillors beforehand to maximise your chances of success. The last thing you want is for your well-presented and planning officer-supported application to fall at the final hurdle.
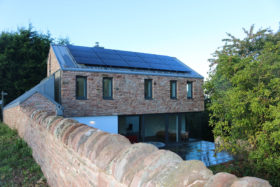




































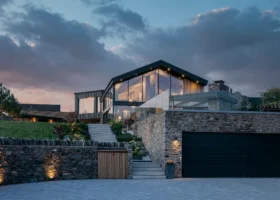

























































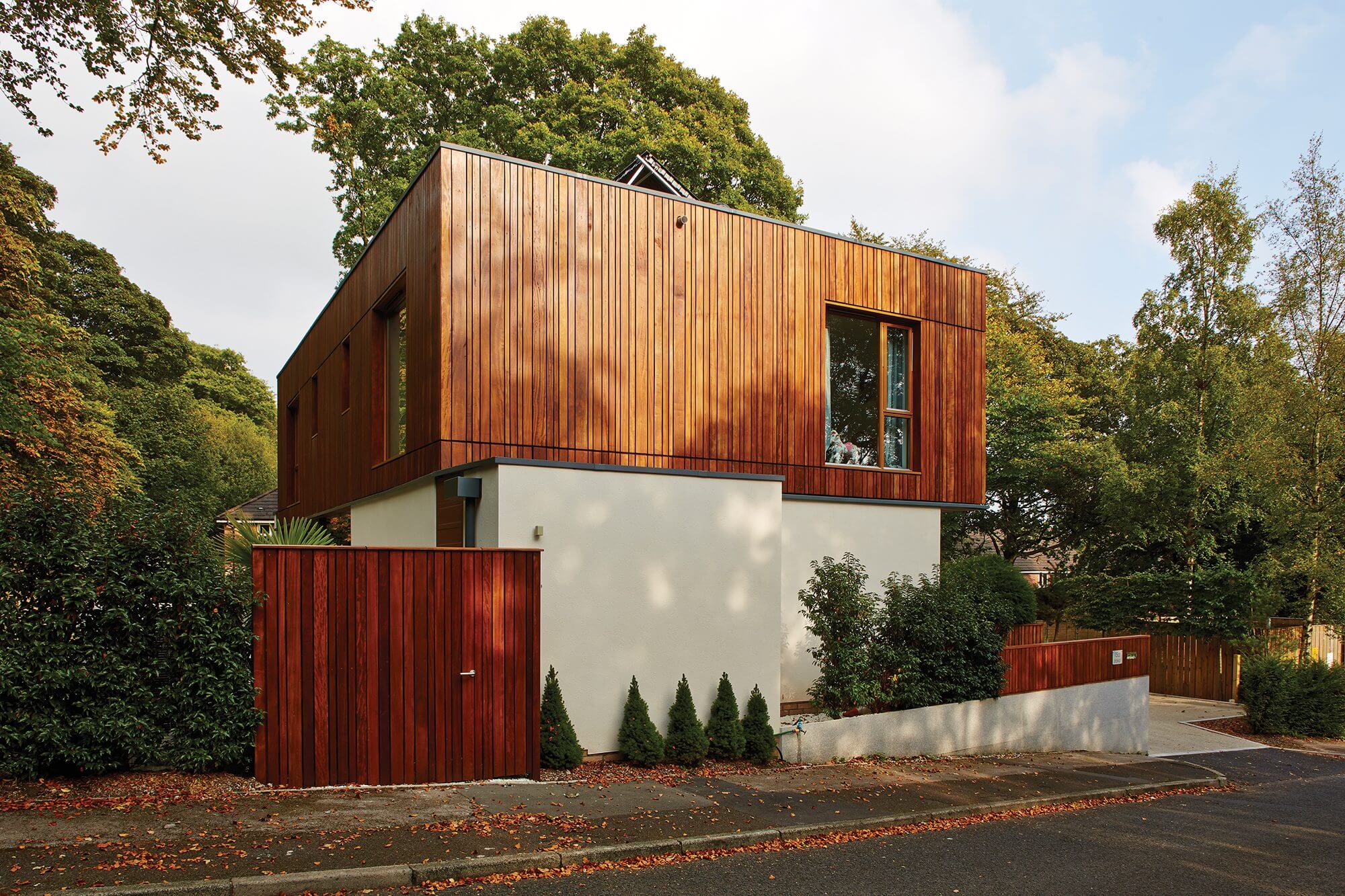
 Login/register to save Article for later
Login/register to save Article for later

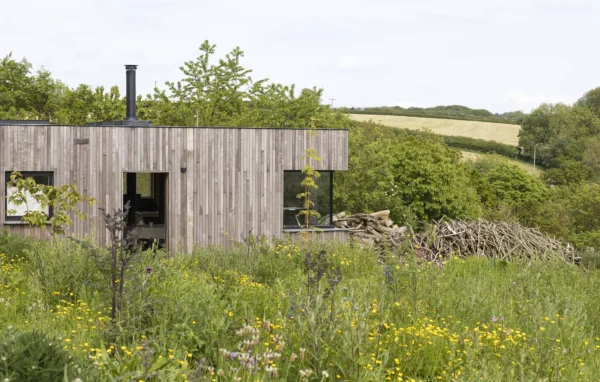
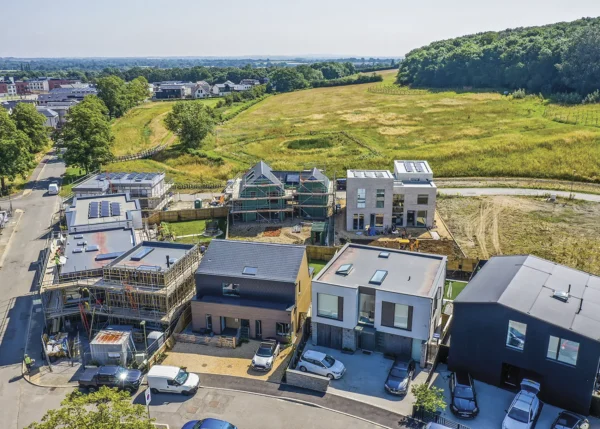
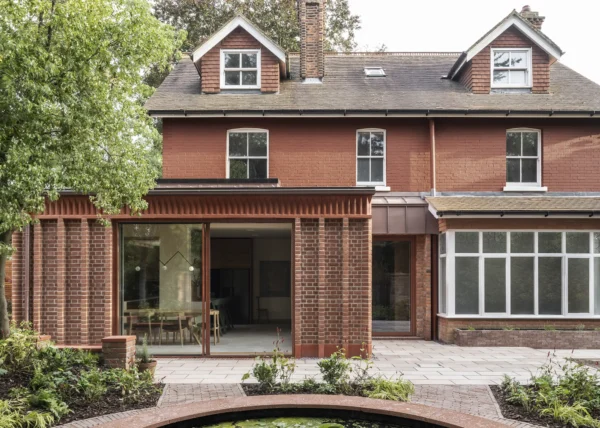
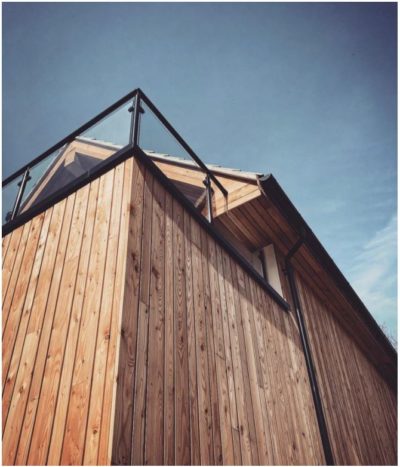


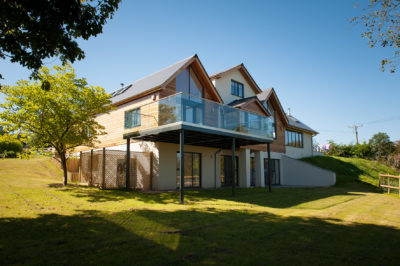





Comments are closed.