Industrial Conversion Design Guide
For many of us there’s a clear distinction between the design of residential properties versus that of public buildings, such as restaurants, shops and hotels. But the popularity of the industrial trend for both domestic interiors and commercial premises demonstrates how the line between them is now being blurred.
This utilitarian style is believed to have originated in 1970s New York. Manhattan had become too expensive for struggling creatives so they took over nearby buildings that were designed for the storage of food, clothing and other commercial goods, which were far cheaper to rent.
The inhabitants could not afford to make radical changes to the existing industrial materials and finishes so instead of trying to hide them, they incorporated them into the interior scheme. They demonstrated that a warehouse or factory can be turned into a home without making major changes to its existing character.
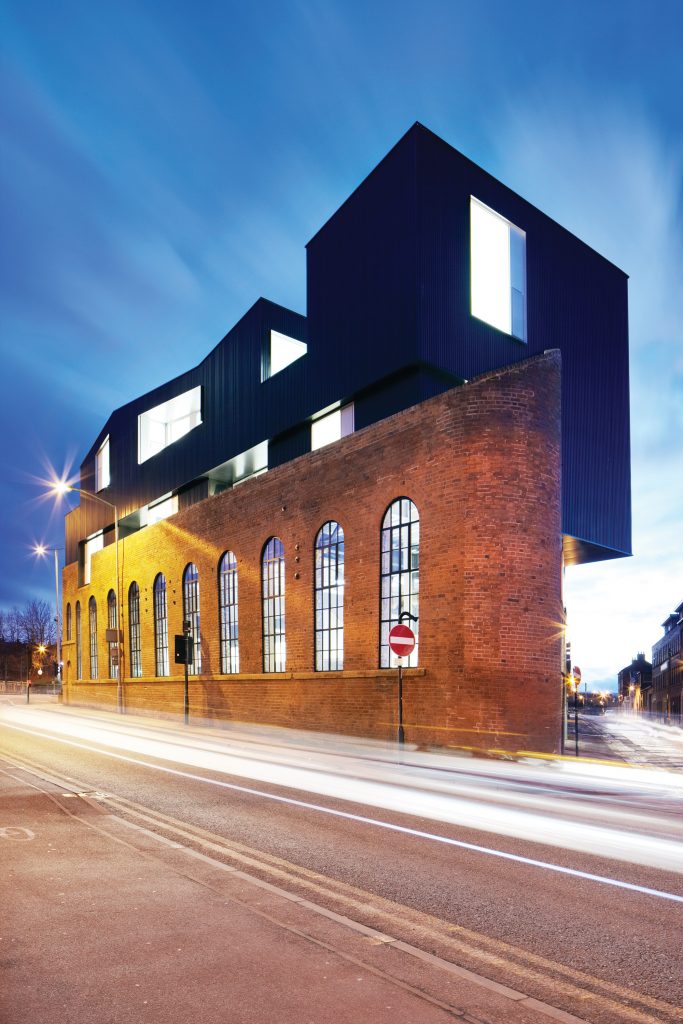 Above: This award-winning warehouse conversion was transformed by Project Orange, who extended up using a powder-coated steel volume that complements the brick structure. |
Get the look
The style works best with large, tall spaces that can accommodate the kitchen, dining and living areas in an uncluttered open-plan design. Although it is sometimes used for new houses, the most suitable structures include old warehouses, industrial buildings, barns and abandoned telephone exchanges – they provide a ready-made starting point.
The objective is to achieve a look that appears unfinished but is thoughtfully planned. Aim to reveal the existing character of the building and add elements that will make it workable as a home. Any alterations or additions to the fabric of these structures should be minimalist and functional, with little or no decoration.
A revealing finish
Assuming that you are converting a building, the existing materials and structure should be celebrated and exposed where possible, along with any of the services, fixtures and fittings. Rather than concealing them behind plaster, brick or stone, walls should be cleaned up and left in their natural condition as should any timber roof trusses or steel columns.
A dramatic addition to the interior can be made using concrete floors or walls, either polished to a high gloss finish (see our feature on polished concrete flooring) or left in its raw state with the impressions of nail heads, seams and shuttering marks exposed. Concrete can also be used to form surrounds to sinks and baths or for fireplaces.
Domestic clutter can spoil the effect of functional efficiency so lots of storage is essential. Discreet handless cupboards, with doors that open when pressed or rows of steel locker-style units are practical and consistent with the trend. Metal staircases also fit in nicely but timber can be used, provided that the treads are formed by large sections rather than the more domestic method of using multiple thin planks.
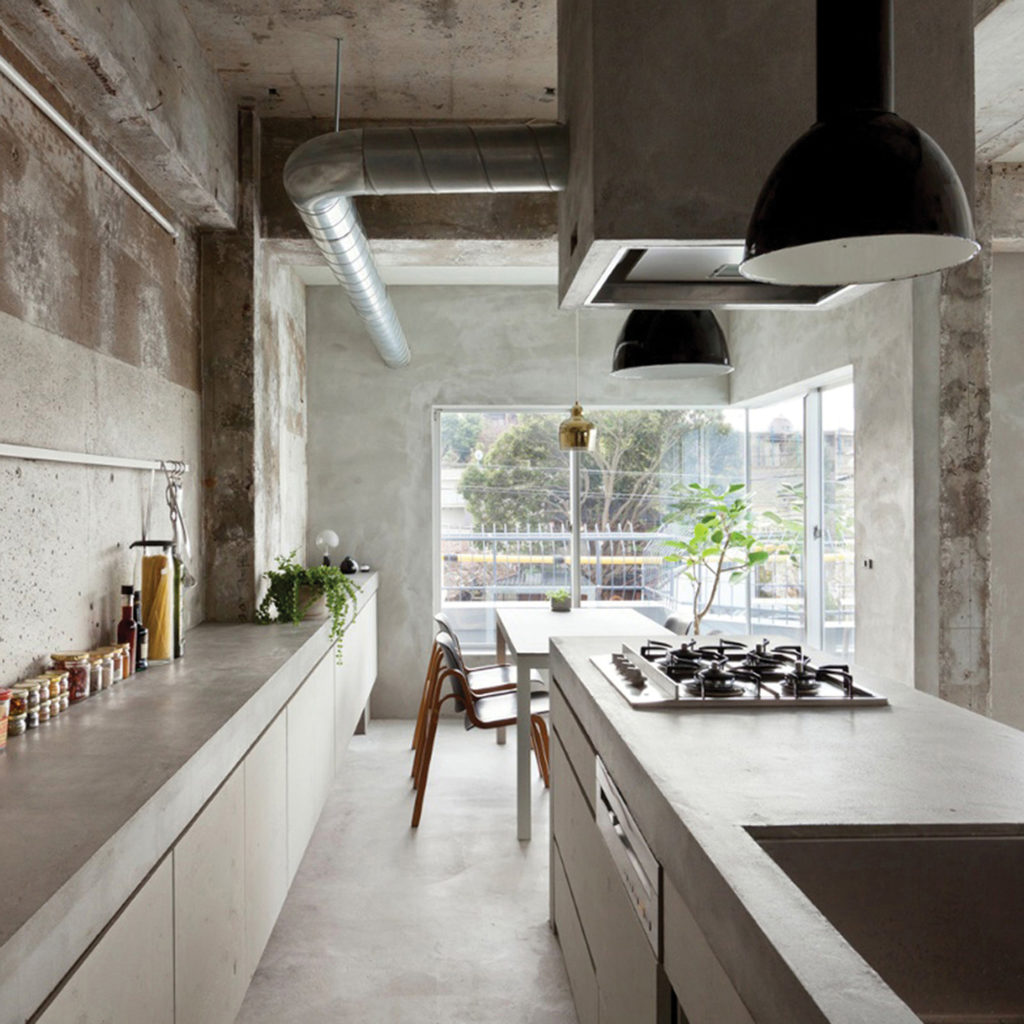 Above: Airhouse Design Office paired concrete units and rough finishes to deliver an effective utilitarian aesthetic in this space |
Complementary decor
New furnishings should be minimal with strong, clean lines that can be mixed with utilitarian salvaged objects in neutral tones, or made from raw and unfinished materials such as metal or timber. Consider upcycling objects: wooden crates can be used to support table tops, while a workbench can become a kitchen worktop and a ladder turned into shelves.
Furniture can be vintage style, either the real thing or reproduction designs inspired by factory or laboratory equipment. Design features can be created by using redundant and discarded items such as workbenches, old parking meters, telephone booths, wooden pallets, bar stools, fishermen’s nets and typist’s chairs. The more shopworn and battered they are, the more authentic they will look.
Furnishings such as large comfy sofas, with simple padded cushions free from frills or decoration provide an opportunity to soften the hard edges of the rest of the interior. Upholstery works best if it is in neutral colours or has a natural textured finish, such as hessian, cotton or leather.
If any new material, fitting or furniture would look out of place in a functioning warehouse or industrial building it is probably not a good choice. Additions should follow the industrial theme; metal finishes and fittings are ideal yet they should not shine or sparkle like new, but instead have a matt patina to suggest they have been well-used.
Effective artistic decorations commonly used in these spaces include pulley wheels and old road signs, along with new large abstract artworks, murals or oversized black and white photographs. Works of art chosen as features usually have bold graphical design often incorporating large-scale numbers and letters.
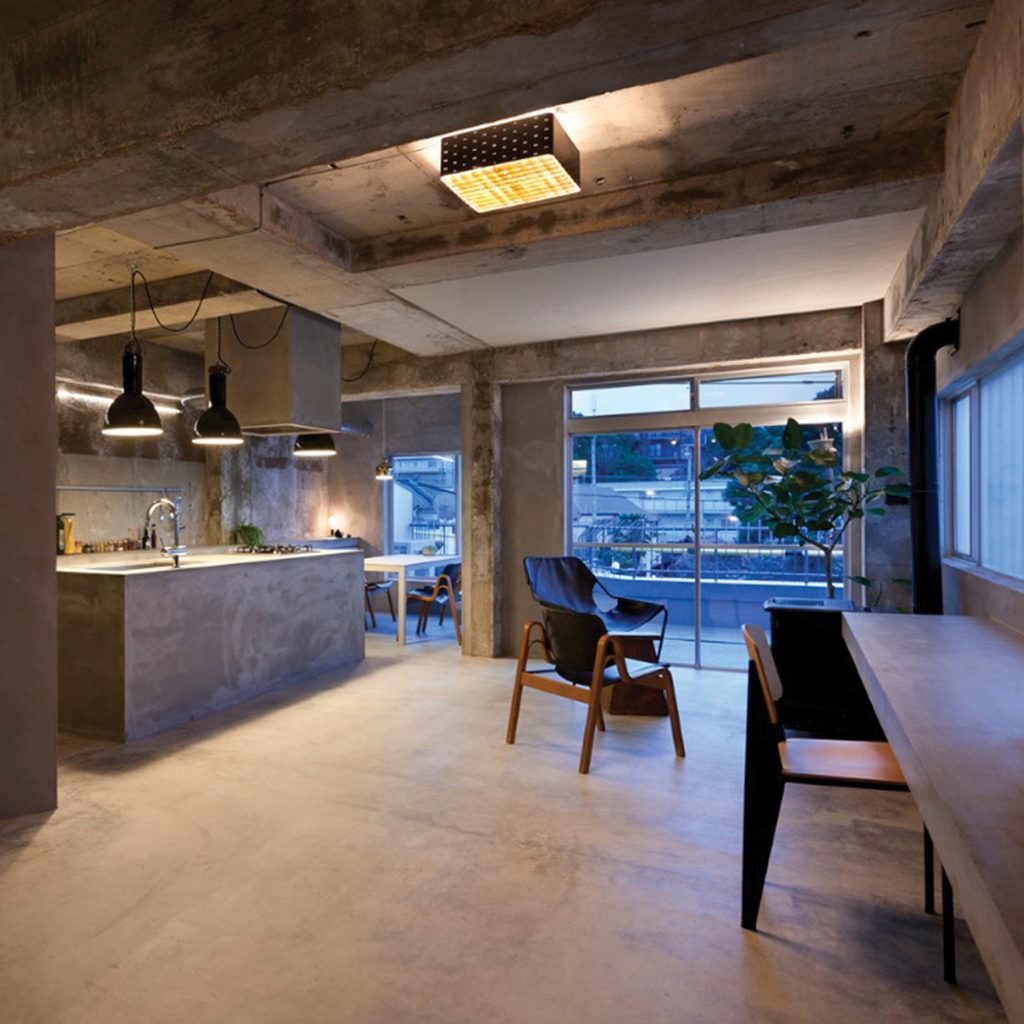 Above: German Factory lights from Skinflint Design have been incorporated into this former commercial space, converted by architects Airhouse Design Office |
From the inside out
Tall windows are a common feature of many industrial buildings and help to flood the converted space with daylight. Ideally curtains and even blinds should be avoided because of their close association with domesticity. External timber or steel grilles can be fitted to screen out the sun and reduce solar gain, and privacy can be maintained by frosting the glass at low levels.
Externally any existing features should be kept where possible and any alterations or additions should preserve the scale of the original, particularly in the case of window and door openings. It isn’t essential to tidy up the exterior materials since the industrial-style ethos promotes a ‘rough and ready’ appearance, with plenty of clues left to indicate the previous use of the building.
Completely new industrial-inspired houses are relatively rare in the UK but extensions to converted buildings are more common. Profiled steel, zinc and boarding of unfinished timber (such as larch) have all been successfully installed as new external cladding.
A current trend is the use of Corten steel, the metal which consists of sheets that are left to oxidise to a deep orange colour. The layer of rust protects the steel from deterioration and occurs evenly across each sheet, ensuring a consistent, low-maintenance finish.
If you’re sizing up a prospective unit for conversion, once you’ve established that the structure is sound, prepare a sketch plan to try out your ideas. The nature of this type of project is that you will have to adapt yourself to live in it, rather than the inverse.
Photo (top): The Limehouse kitchen from Neptune.com blends cutting edge design with a pared-back finish, perfect for the industrial trend
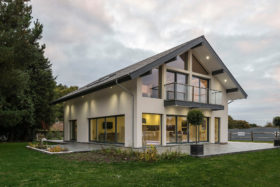
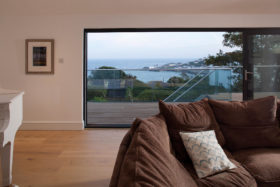































































































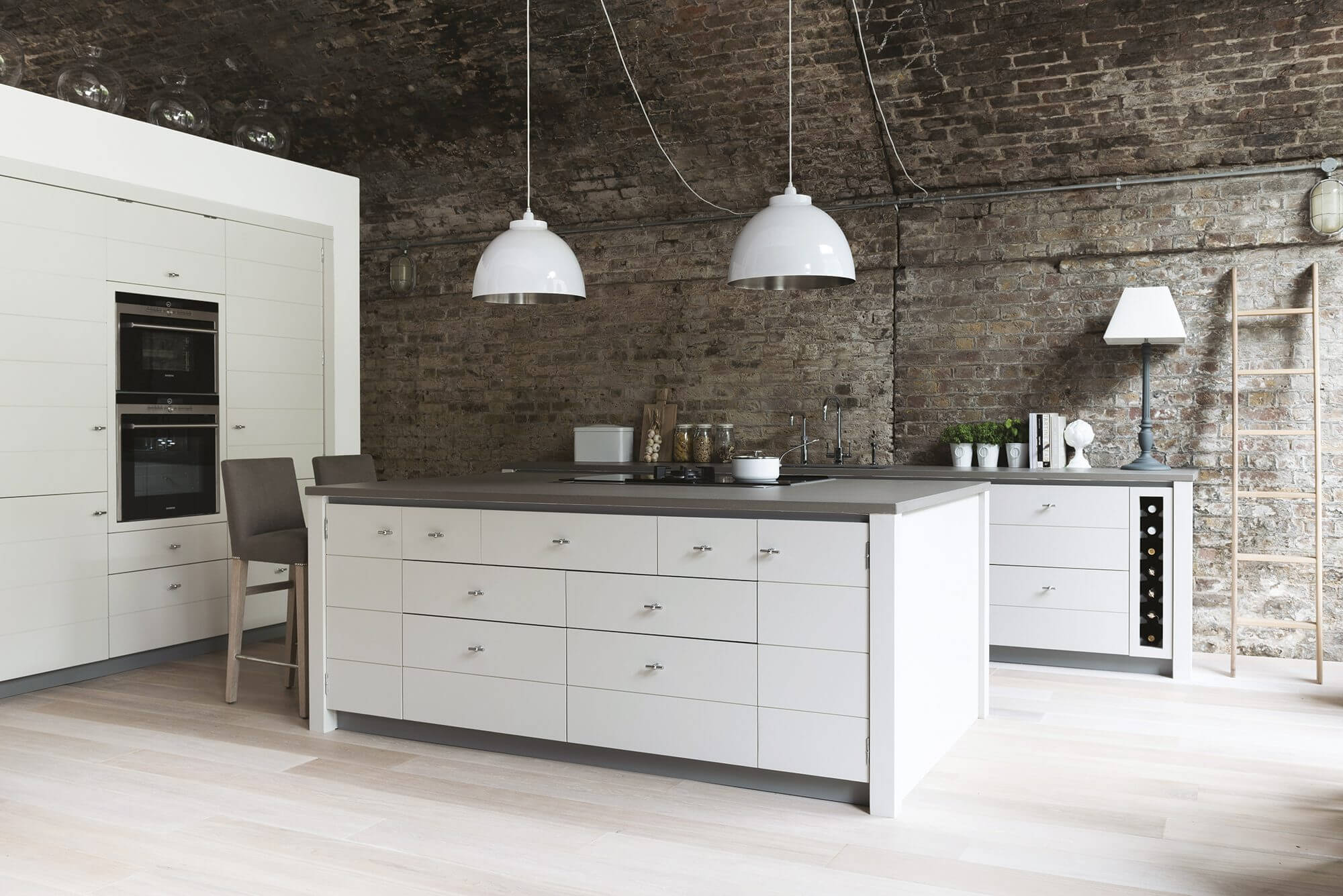
 Login/register to save Article for later
Login/register to save Article for later


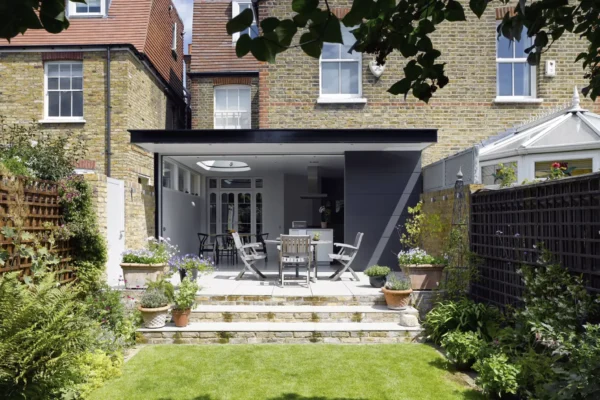
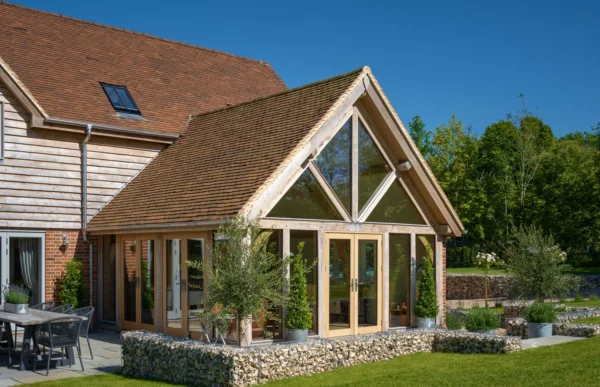
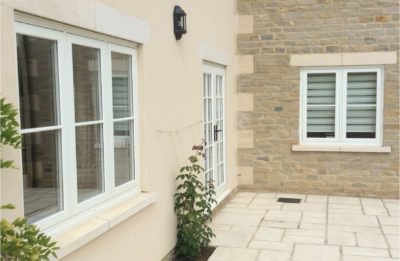
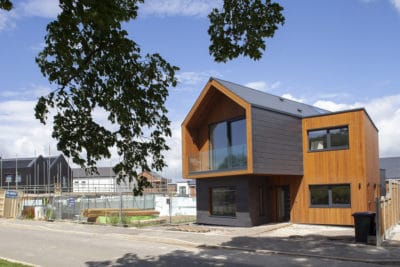
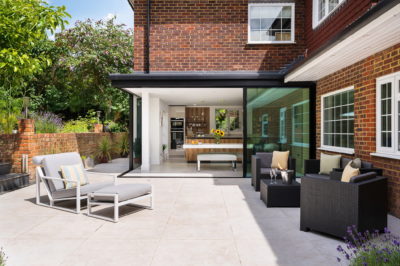
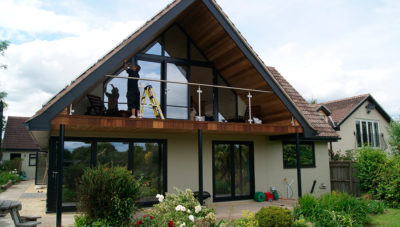





Comments are closed.