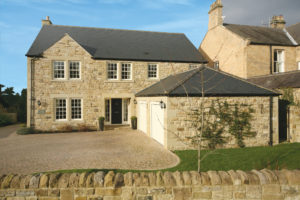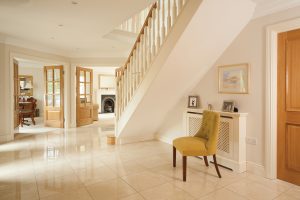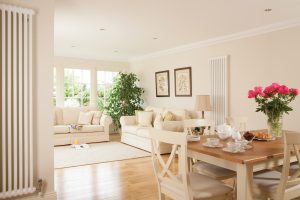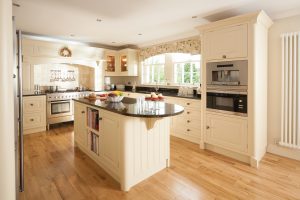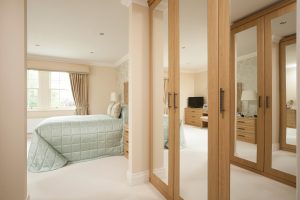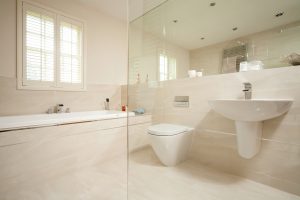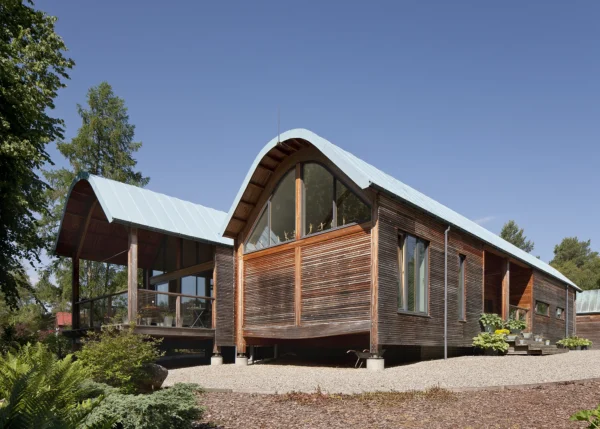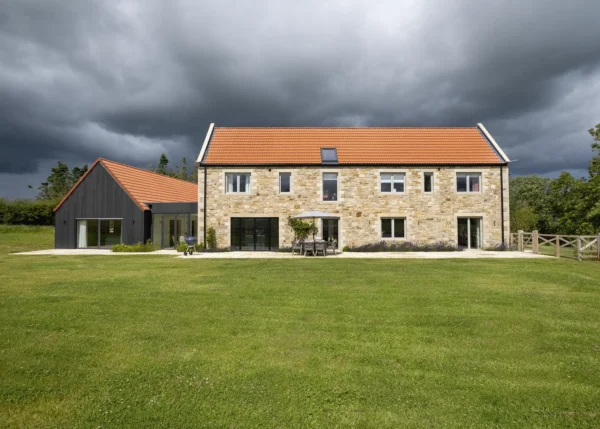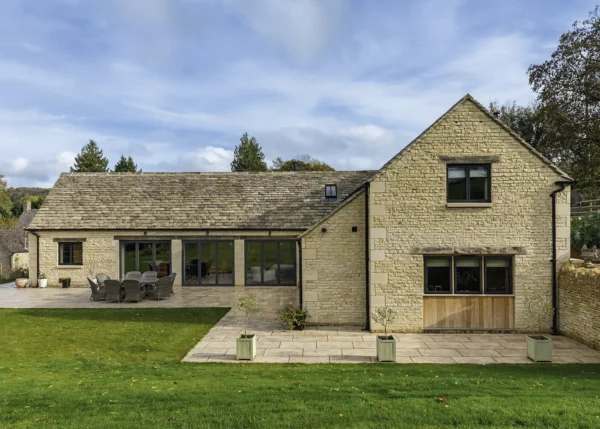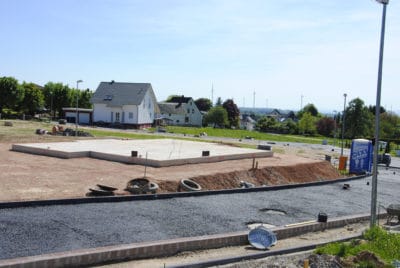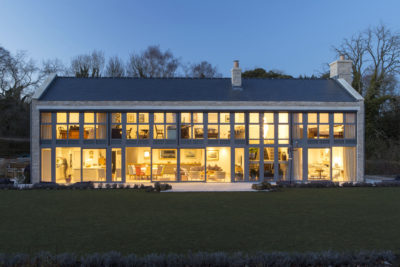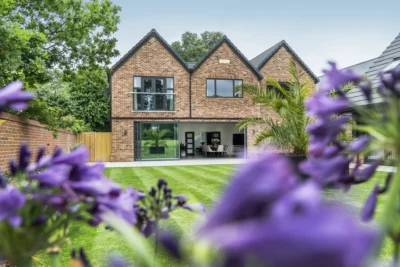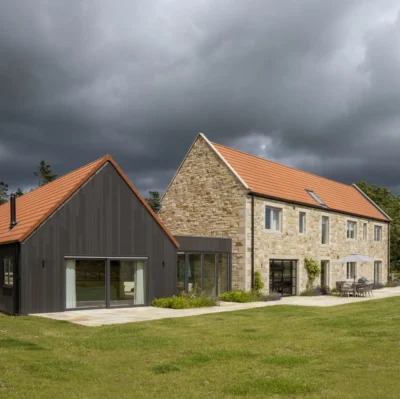Living Mortgage-Free
Sharon Platt’s self-build story begins in the same way as so many projects. “I’d been watching loads of design programmes on TV,” she admits. “They inspired me to give it a go.’” Her husband Geoff was a little less enthusiastic at first, but that didn’t hold her back.
She soon persuaded him that they already had a good understanding of their local housing market in Northumberland, and that they lived in a promising location for a project. So, when they spotted the right plot by chance – a dated 1960s bungalow on a generous site – they saw the potential to create a two-storey family home in its stead.
Bidding and negotiating
The couple put in an offer, but when the sale went to sealed bids, theirs was knocked back. “It was disappointing, but I wasn’t worried,” says Sharon. “We’d put our house on the market and sold it within a week. It made sense to take our chance and keep looking.”
An alternative renovation project came up and they were on the brink of making an offer when the bungalow came back on the market. The winning bidder had looked into the cost of a full-scale renovation and withdrawn. The Platts’ plan had been to demolish and rebuild, with a view to selling at a healthy profit. Weighing up the options, they agreed to increase their initial offer and the project was back on track.
- NameThe Platts
- LocationCorbridge, Northumberland
- ProjectSelf-build
- StyleGeorgian
- House size280m²
- Land cost£311,000
- Build cost£300,000
- Cost per m² £1,071
- Total cost£611,000
- Construction time12 months
They decided that this house had to be a family home, to maximise profit. “We are lucky that the back of the property is west-facing and I thought it was important to have the lounge area looking out onto the garden,” she says. “I think anyone searching for a new home wants a bigger kitchen, and the bathrooms were important, too – I wanted them to be a good size.”
Replacing the bungalow with a two-storey house dramatically increased the living space, and luckily posed no problem with the planners. “We had to stick to the same footprint. It was the only bungalow in the street – the rest are houses – so it was a relatively straightforward process,” she says.
Finding professionals
The next step was to find a builder who would price the job and project manage it. “I work full time and I’d never done this before,” says Sharon. “I thought it was better to have a professional involved who carries out jobs like this all the time.”
Sharon and Geoff moved into a rented two-bedroom flat in nearby Hexham. “There was no room for a caravan,” she says. “We would have done that to save on rental, but we didn’t really have a lot of space.”
The main challenge of the site was access. “The house is on a single-track lane,” says Sharon. “We couldn’t block it because it is the only way in and out. Also, we wanted to maintain friendships and good communication with our neighbours. If we had a big delivery that would take time to unload, we always put a note through their doors to let them know. I think it’s important to keep your neighbours informed, simply because they are probably worried about what you are doing. Keep them up to speed, and tidy up.
Project progress
As the new building took shape, Sharon found their lack of working drawings a significant issue. “I would totally recommend the sub-contractors we had,” she says. “But they needed good working drawings. The different trades would turn up with the architect’s plan, not knowing where the sockets, switches etc were going. I had to be there all the time to tell them exactly where we wanted things.”
“As they started to put the timber frame up, that was really exciting, because suddenly they became real rooms,” she says. “And I was thrilled with how lovely the stonework was. Each day there would be another couple of courses of stone and to see the gable end finished was fantastic.”
The only setback was at the rear, where the foundations needed to be deeper than planned. “The house was supposed to be on the flat but we ended up with a raised patio at the back,” she says. “The builder didn’t point out to us that the engineer had said we needed another course of blocks on the foundations, which lifted the property. That was the only disappointment in the whole thing.”
Budgets and costs
Finishing the project within budget was down to being clear-headed and decisive, “I knew every single detail in my head and I am not one for changing my mind,” she says. “I think if you don’t prepare fully, you could run into costs that escalate really quickly. You need to be definite about what you want – how many switches, where they are going to be, the finish, the coving, the garden. The builder sourced the stone and slate, but we had already found the windows, internal doors, bathrooms, study and utility fittings and advised him that was what we wanted to use. “I think we have been very lucky that it went so well.”
An unexpected bonus was the discovery that Sharon and Geoff could reclaim VAT on items they bought for the project. “It was really easy to do. All I did was collate the bills each month, type it all up into a spreadsheet with invoice numbers and dates, and send it in,” says Sharon.
Decoration wise, Sharon has kept the interiors fresh and simple, with the emphasis on neutral colours and natural materials. “I am proud of the results,” she says. “I’m satisfied that I have done it, but I think if you are good at organising and do your research beforehand, anyone can self-build. What I wanted to achieve from it was to add value, and make some money so that I could go on to another project, to become mortgage free.”
Published: July 2013
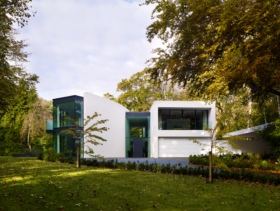
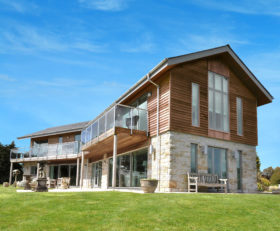































































































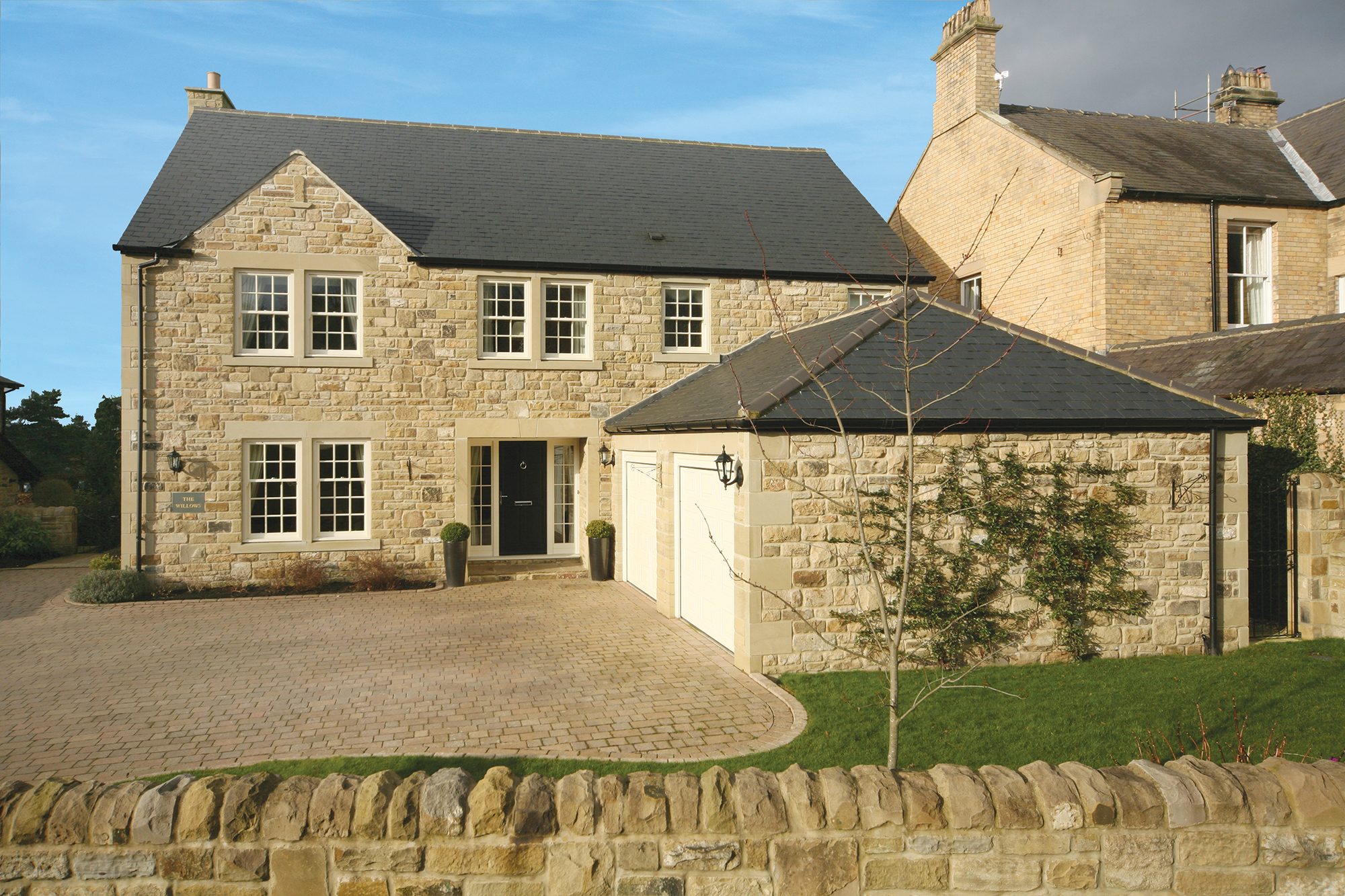
 Login/register to save Article for later
Login/register to save Article for later

