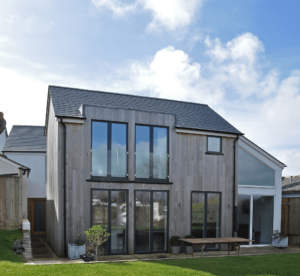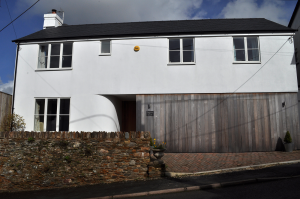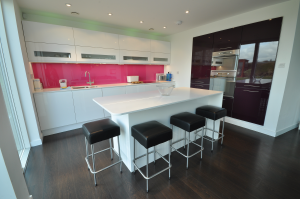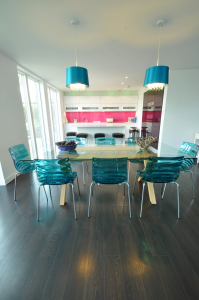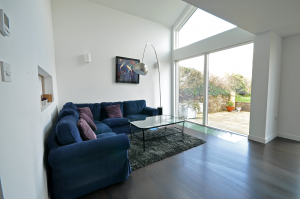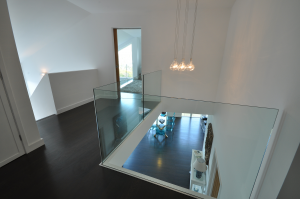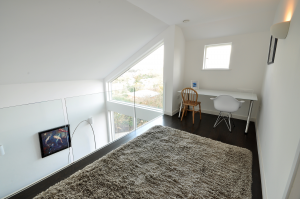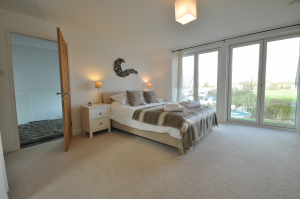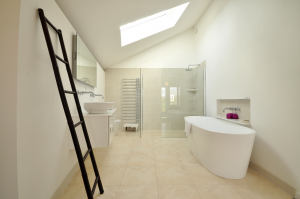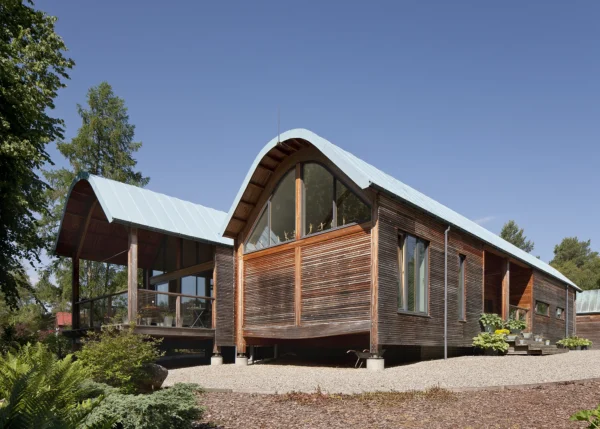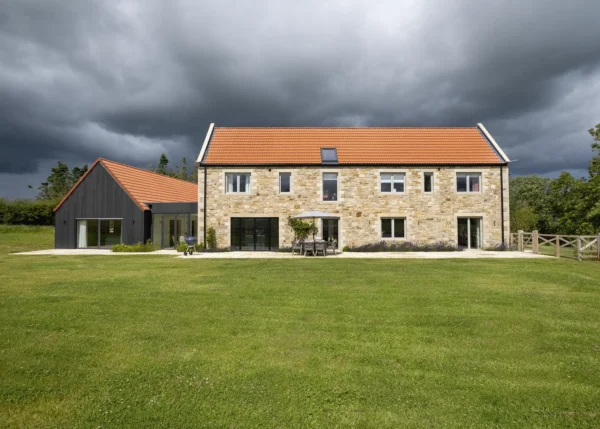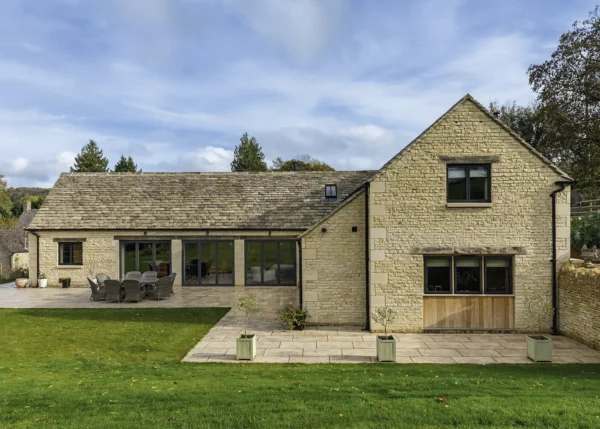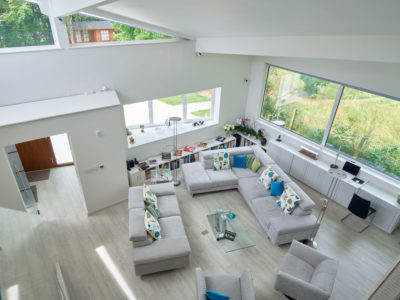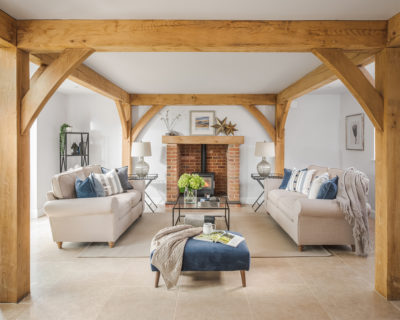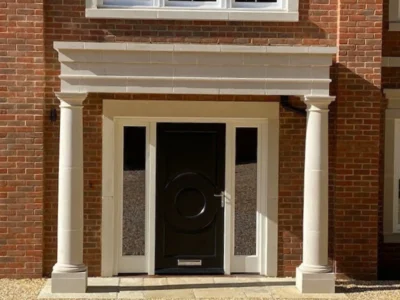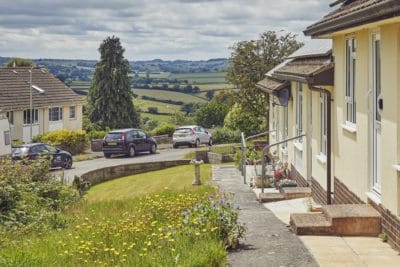Modern Home in a Rural Village
A burst pipe was the seemingly innocuous event that pushed Alisdair and Genesta Luxmoore to demolish their bungalow and build a luxurious, super-insulated house in its place. The property was a 1960s bungalow, situated in the Georgian town of Modbury, in Devon’s picturesque South Hams.
Alisdair grew up in the area and had owned a property in the village for 20 years before they bought the bungalow. “We felt a bit forced into it,” says Alisdair of the demise of their old home. “We had bought the bungalow from friends with a view to doing something in the future, but we would have had to do a major rebuild after the flood. It seemed a bit immoral to spend thousands on a house we were going to knock down, so we started on a big project a lot earlier than we intended.
- NameAlisdaur & Genesta Luxmoore
- LocationModbury, Devon
- ProjectSelf-build
- StyleContemporary
- Construction methodTimber frame
- Plot costAlready owned
- House size270m²
- Build cost£315,000
- Build cost per m² £1,167
- Construction time11 months
With this almost contradictory requirement in mind, the couple turned to London-based architects Project Orange, a company Alisdair has worked with before and which he rates as “one of the best in the country.” The brief was to fulfil basic functional requirements such as the number of bedrooms needed, but also ensure that modern materials were used to their best advantage, as well as maximise the light and the wonderful views from the rear.“The planners were very keen for us to replace it with a house that fitted into the streetscape, but at the same time, they wanted a contemporary design that was not a pastiche of the surrounding cottages.”
The couple’s main inspiration came from a more unusual source, however: “We love the big glass facades in South African homes and gave the architects some examples,” says Alisdair.
Modern yet harmonious
The resulting design does a remarkable job of quietly stating its modernity, without striking a jarring note in its traditional setting. Once through the front entrance, which combines a curved rendered wall with some clean-cut cedar, the space opens into a glorious double-height open plan room.
Elsewhere, frameless glass balustrades, internal bridges and a glazed floor (to allow light into the basement), enhance the house’s contemporary credentials. The windows in the front elevation are appropriate to the vernacular, while the rear makes the most of moorland views with soaring, double-height glazing that opens onto the garden.
“We feel that the final result achieves the balance of being a clearly contemporary house that sits well in a traditional setting,” says Alisdair. The four-bedroom property, although very modern in construction, also uses many natural materials, including cedar, slate and local stone.
Planning permission however, still took a year to achieve. Alisdair and Genesta thought they had reached an agreement, only to have their first application rejected. Undeterred, they engaged further with the local authority’s concerns and their proposals were passed second time around.
Instead of getting frustrated at the initial lack of progress, the Luxmoores decided to put that waiting time to good use. “We didn’t sit doing nothing while we waited for consent,” says Alisdair. “I did lots of research into building methods and sourcing suppliers and materials – it was a blessing in disguise.”
He consulted specialists Green Building Store, travelling to spend a day exploring its zero carbon homes, and ultimately chose a modern timber-frame system clad in both wood and render. After plenty of research regarding timber-frame suppliers he chose Westructure, with which “we spent a huge amount of time, turning our architect’s plans into reality”.
Getting hands-on
He may not work in the industry, but Alistair does have significant project management experience. He undertook a major renovation in the past as well as, more recently, a hotel build overseas, which he says was “like building six houses. Our own scheme was such an easy project, and my previous experience might have helped that.”
It also went smoothly because Alisdair was very lucky in his choice of sub-contractors. He found local builder Mark Hamilton through a magazine feature, while sub-contractors – including his electrician, carpenter and kitchen designer – were either very local or discovered through word of mouth. “We had a real laugh. It was a great process with a fantastic team,” he says.
As project manager, Alisdair made several key decisions, one of which was on the issue of a basement. Although not included on the original plans for the house, Alisdair and Genesta were so enthusiastic about their basement in London that scope for adding one in Devon was included in the later design.
As a result, their 50m2 underground space provides a very useful amount of extra living space for the couple, who have two daughters. This additional room cost an estimated £25,000: “Given the budget was so tight, it was extravagant, but we’re so glad we did it,” says Alistair.
Turn up the heat
The Luxmoores also spent a great deal of time and thought choosing their heating system. True to form, Alisdair did a lot of research, considering everything from ground source heat pumps to more conventional options. “We had a big debate on the input heat source, in terms of cost, practicality and environmental concerns, and we chose a gas combi boiler,” says Alisdair.
They also opted for underfloor heating and a mechanical ventilation heat recovery (MVHR) system, which extracts the warmth from expelled stale air and transfers it to new, fresh air. “It’s so wonderful to live with and we have no ghastly trickle vents or draughts. It’s also not expensive to run,” says Alistair. They usually draw the approximate energy of a light bulb (switched on 24 hours a day), but they do save heat and Alisdair and Genesta recommend the system very highly.
With the house completed in 2012, the Luxmoores have already enjoyed several family holidays in this pretty part of south Devon.
“I love lying in bed and looking out over the fields,” says Alisdair. For now, it must remain as their second home (it’s run as a holiday let when they’re not using it themselves) – but Alistair stresses that “it was designed as our permanent home,” the only thing stopping them moving there full time being their children’s schooling. So, for now, “it’s a luxurious holiday property, and the size does make a lot of difference in a wet week in August. We love it.”
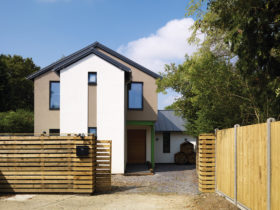
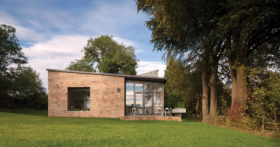































































































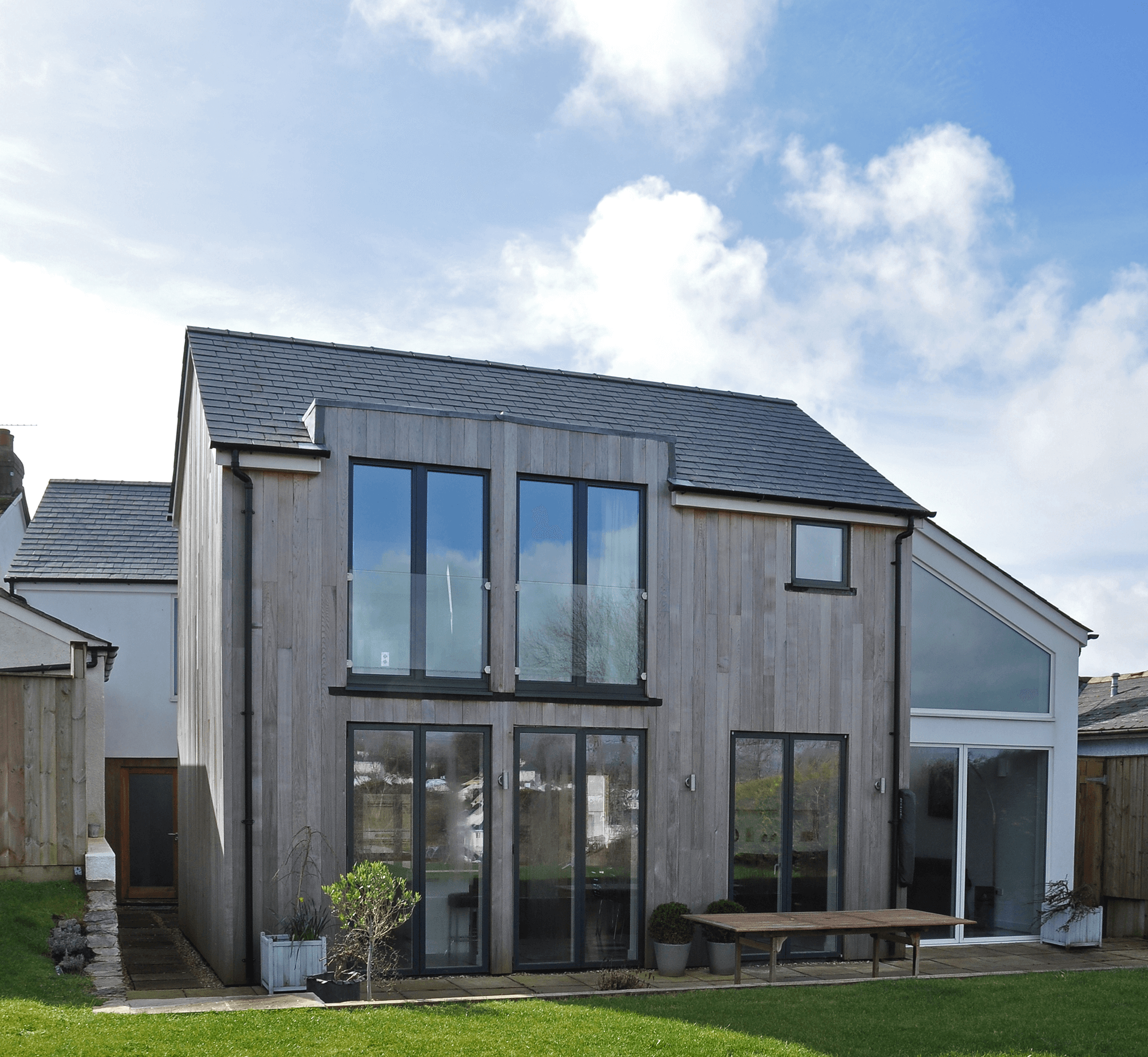
 Login/register to save Article for later
Login/register to save Article for later
