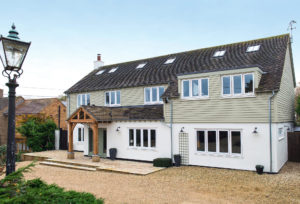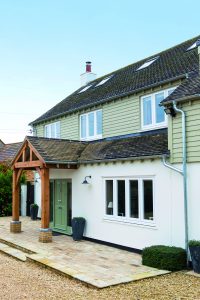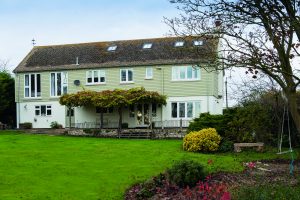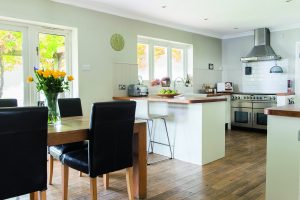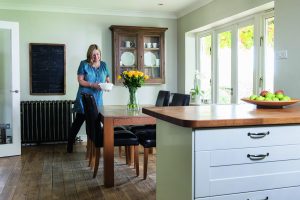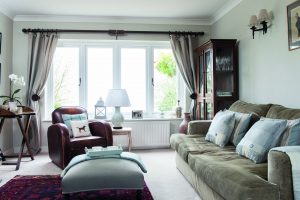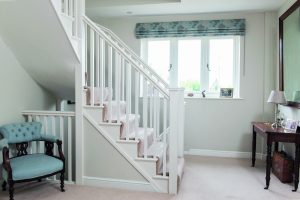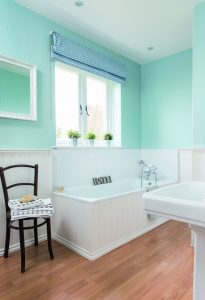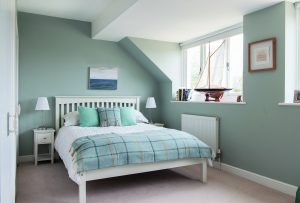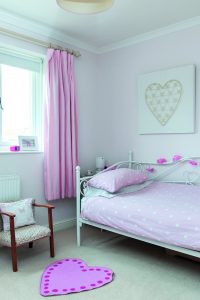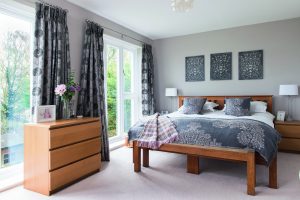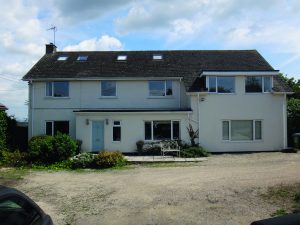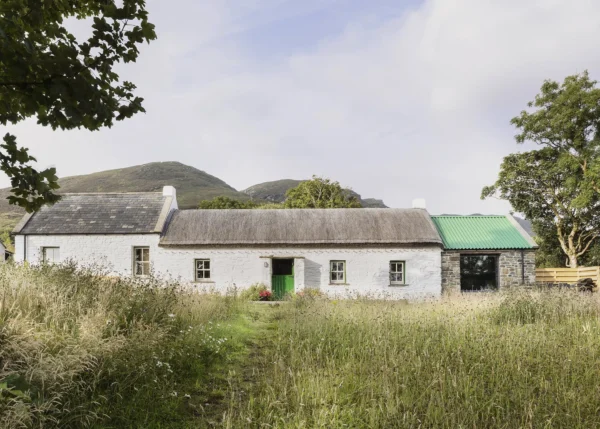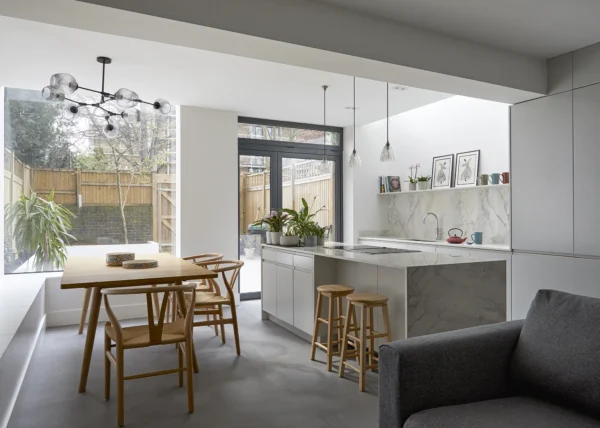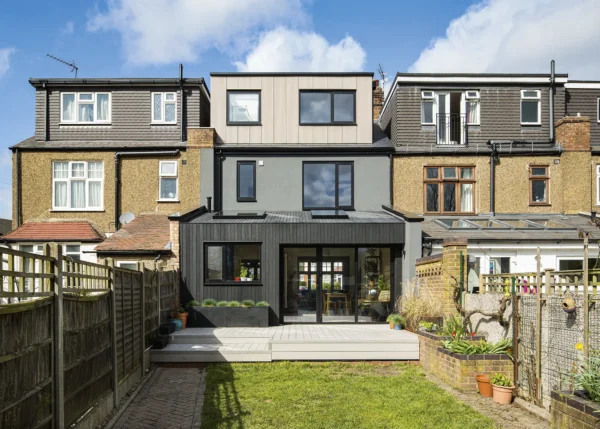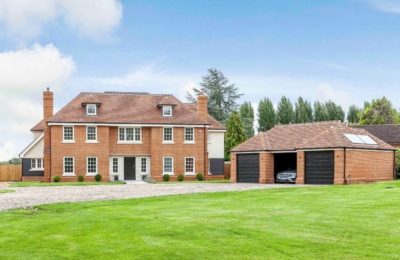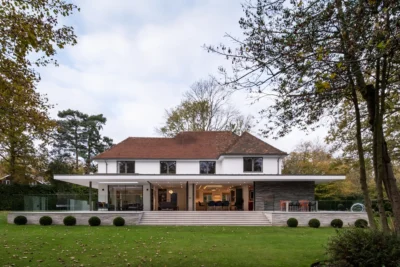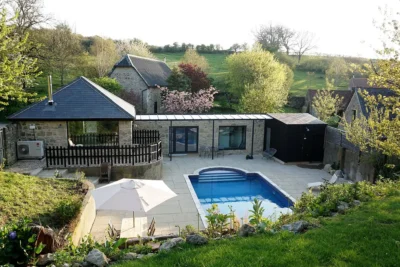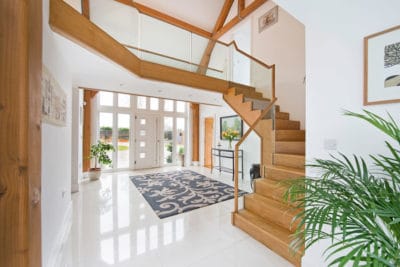New England-Style Renovation of a ’60s Home
Like many city dwellers, Kerry and Mark Yates had long dreamt of exchanging their urban location for a more tranquil setting in the countryside. Back in 2010, they decided to make their fantasy a reality and moved out to the Chilterns, a 40-minute commute to central London.
“We rented initially, and started out by looking exclusively at country cottages,” says Kerry. “We didn’t find anything suitable, so we broadened our search to include more modern houses.”
Lucky find
After searching for over a year, Mark and Kerry finally found their current home – a spacious seven-bedroom detached dwelling with a substantial garden, built in the 1960s.
“The exterior of the property was far from appealing, which initially put us off viewing it,” says Kerry. “But the interior had been completely refurbished, so we decided to think again and discovered that the house actually ticked a lot of boxes. We’d gotten to know the location and liked it, and our children were well settled in the local school.”
The couple were drawn to the house’s high ceilings and generous proportions. “The previous owners had installed new bathrooms throughout, as well as a new kitchen,” says Kerry.
The pair realised that apart from opening up a doorway between the playroom and study and repainting the kitchen units, the interior needed little work.
- NamesKerry & Mark Yates
- LocationBuckinghamshire
- ProjectRenovation
- StyleNew England
- Plot cost£935,000
- House size350m²
- Build cost£122,942
- Total cost£1,057,942
- Build cost per m²£351
- Construction time20 weeks
- Current value£1,300,000
Outside, however, it was a different matter. “The house’s exterior looked boxy and dated, with unattractive cream render and old-fashioned double glazing,” says Kerry. “It lacked symmetry and had an unimpressive entrance, plus an ugly-looking flat roof area.”
Despite their initial misgivings, Kerry and Mark went ahead with the purchase with a plan to refurbish the property and a budget set aside to do so.
A gradual process
For the first two years Kerry and Mark focused their efforts on redecorating the interior, planning their future modifications and doing lots of landscaping work in the garden. “But every night when I pulled up in the driveway after work, my heart would just sink when I looked at the facade of the house,” says Kerry. “I wanted to bring the inside and outside into balance, and create a home we could be proud of.”
The couple talked it over and decided that it was time to go ahead. “We had savings set aside from our house sale in London, which would fund the renovation,” says Kerry. “Updating the exterior would add value to the dwelling, so we were confident the financial outlay we were making was a good investment.”
Right from the outset, Kerry was clear about what she wanted. “My vision for the house was inspired by a New England-style abode with painted wooden cladding that we’d stayed in on a holiday in Cornwall,” she says. “I’d seen similar style properties in Canada and Sussex, and wanted to achieve that look for our home.”
First steps
The couple began by engaging an architect to draw up designs for the project and steer it through the planning process. The couple initially consulted a local professional who did some preliminary drawings, but his ideas for the scheme were too contemporary and didn’t fit with Kerry’s vision.
“I then discussed the plans with my sister, who showed me an article featuring a recent project by Devon-based architect Gavin Woodford,” says Kerry. “Mark and I had a look at his website and were really impressed with his portfolio. We got in touch and he travelled up to Aylesbury to visit our home.” After a successful meeting, the pair decided to hire Gavin to take the project forward.
Kerry, Mark and Gavin agreed that the overwhelming challenge of the scheme was improving the existing lack of symmetry. “We set ourselves a budget of no more than £120,000, and initially envisioned creating a whole new structure for the roof. Luckily, Gavin managed to dissuade us,” says Kerry.
For the Yateses, the high point of the project was undoubtedly when the scaffolding wrap was removed and the outcome of their scheme was finally unveiled. “It felt like we were opening the most enormous birthday present,” says Kerry. “The whole village was keen to see what the grand reveal would bring, and it was an amazing moment when we eventually saw the finished house.”
Kerry also has plenty of praise for architect Gavin. “Working with him allowed us to bring our initial vision to life, and it was a highly positive experience,” she says. “It definitely taught me how important it is to find the right professionals to work with. It really has made the world of difference to our home.”
Gavin suggested Mark and Kerry adjust the dimensions of the master bedroom windows, as well as fit new timber cladding and fenestration to enhance the property’s sense of symmetry. The architect also recommended that the couple incorporate a rustic-style oak frame porch to boost their home’s kerb appeal, in addition to installing new low-maintenance rainwater system complete with traditional accessories.
Getting started
As Kerry sometimes works from home, she and Mark knew there would often be someone present on site who could deal with the builders’ queries. As a result, the couple opted to supervise the scheme themselves. “We’d project managed our first major renovation, a whole-house remodel in Putney, and felt confident enough to do it again – given the scope of the works,” says Kerry.
Having agreed the brief with Mark and Kerry, Gavin began work on the drawings before steering the project through planning – a process which took approximately nine months. “Part of our village falls within a conservation area but luckily our home is excluded from this set of restrictions,” says Kerry. “Obtaining the consent to go ahead turned out to be quite straightforward.”
Meanwhile, the couple engaged a local team of builders, Paul and Russell Standage of Country Home Developments, to carry out the construction work. “We’d seen examples of their workmanship locally and were impressed with the quality,” says Kerry. She and Mark worked closely with one another to source the best products for the refurbishment, which proved to be key to the overall success of the project.
“The goods our architect recommended weren’t necessarily the cheapest on the market, but Mark and I decided it was worth paying more to achieve a high end finish,” says Kerry. “Gavin recommended that we specify a product he’d used on a similar renovation, Vincent Timber’s Cape Cod wooden cladding, which came with a 15-year coating warranty.” This covering could be painted in the pair’s chosen hue to achieve the exact New England weatherboard look they’d been inspired by.
Making savings
Sourcing the right window manufacturer was also a vital step. “To begin with, we considered installing wood framed units. However, when we looked into it, we decided that a lower-maintenance material would be better-suited to our scheme,” says Kerry, who set about sourcing an alternative.
She had noticed some attractive windows being installed at a local building supplier’s depot, so she contacted them and asked for details of the manufacturer. “It was a firm called Residence 9,” she says. “We went for one of their PVCu ranges in the end, and were drawn to the variety with a woodgrain finish. They were almost identical to the timber windows we’d initially liked, but offered a lower-maintenance option and were a lot cheaper.”
The finishing stretch
Gavin drew up a detailed technical specification for the builders and works progressed smoothly at first. However, the project soon suffered a setback when Kerry and Mark discovered that the timbers in the gable ends of the house were rotten and would need to be replaced. “This involved about £4,000 of work we hadn’t anticipated and wiped a huge chunk from our contingency budget,” says Kerry.
The delays meant that the overall construction phase took longer than the couple had originally anticipated, which took its toll on morale. “The bedroom wall came off so we could enlarge the window openings, so we were exposed to the elements for the entirety of December. It was definitely the low point of the project,” says Kerry. “It’s hardly surprising that we went away for Christmas that year!” However, once the full-height bedroom windows had been installed, the final result justified the discomfort they’d endured. “The views from our bedroom are stunning now,” she says.
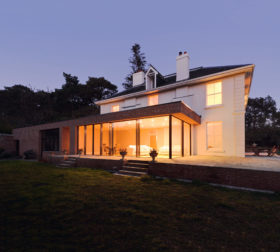
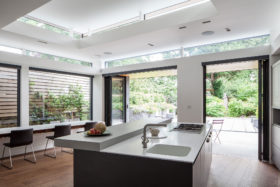





























































































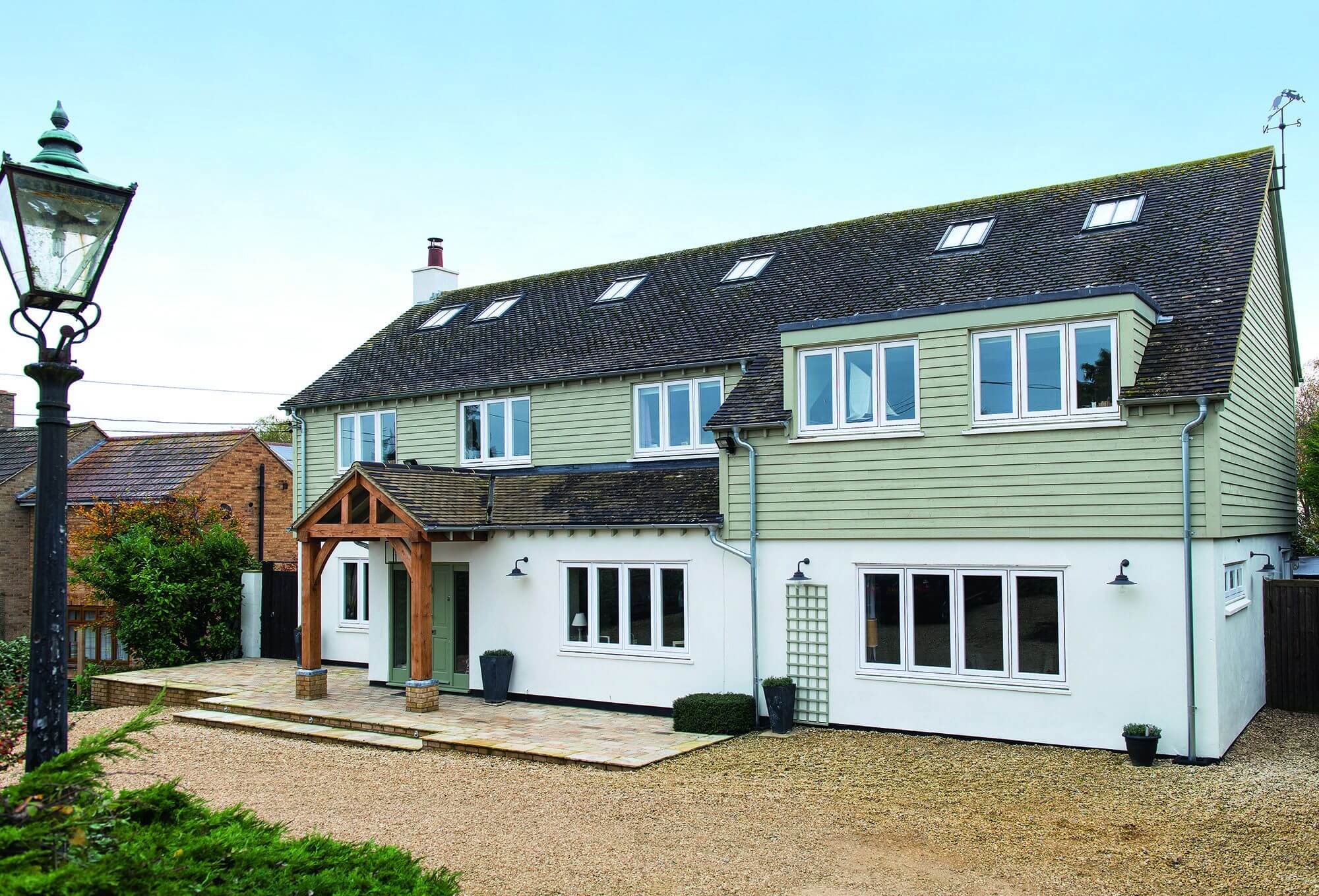
 Login/register to save Article for later
Login/register to save Article for later
