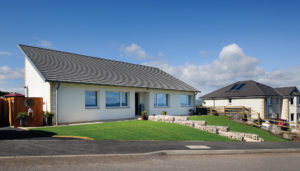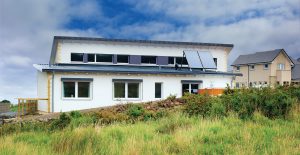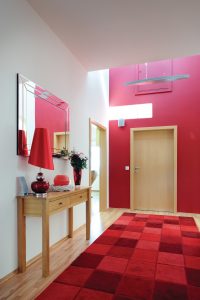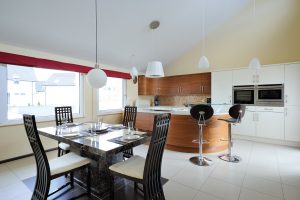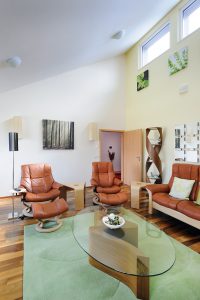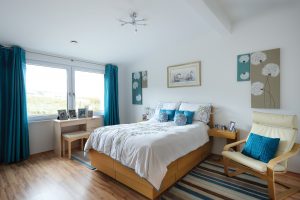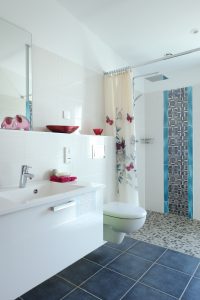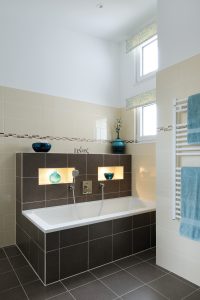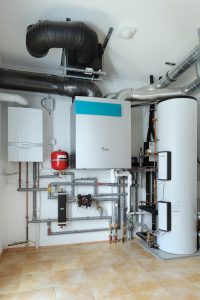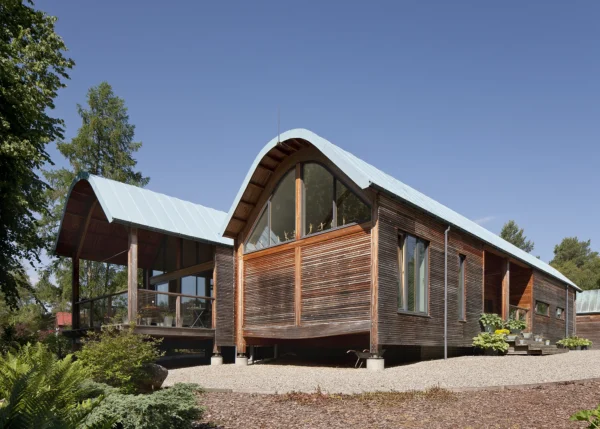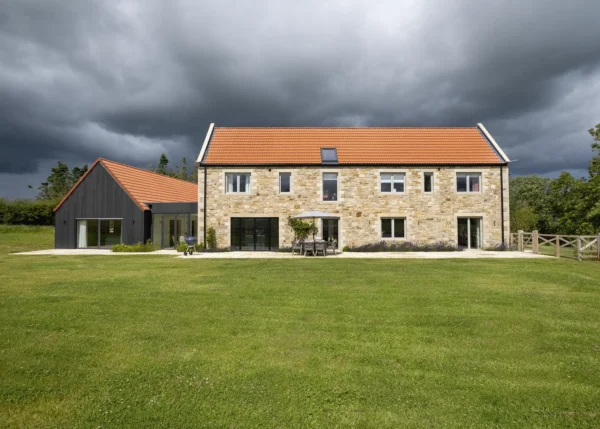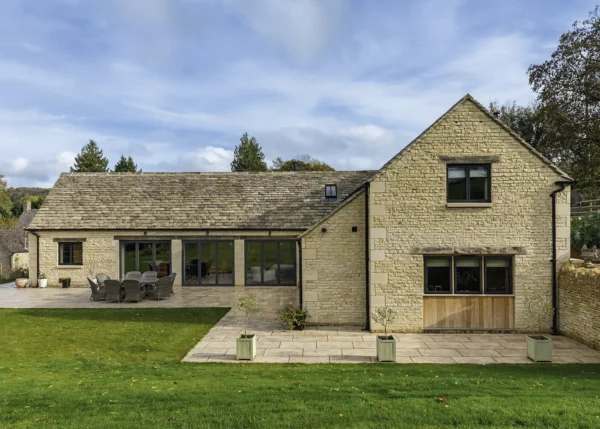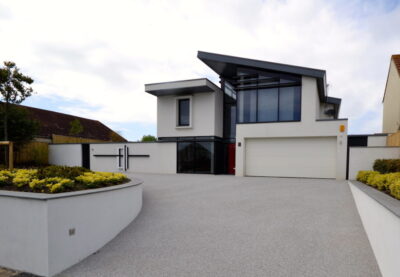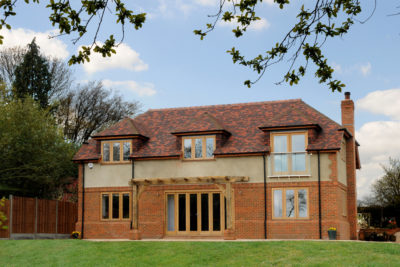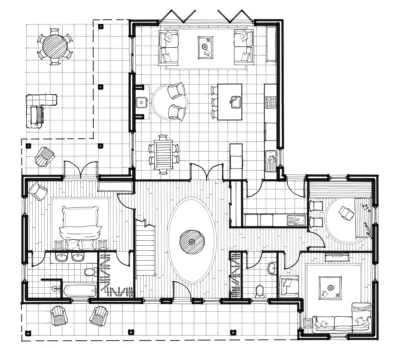Passivhaus Bungalow
When Tony and Jean Hills decided to relocate to Inverness to be closer to their son and his family, they had a niggling concern. “As pensioners we were worried about fuel bills for our new home, because pensions aren’t going up at the same speed as heating costs,” says Tony, a retired science teacher. “We definitely didn’t want to end up in the position of having to choose between heating or eating.”
Determined to build an ultra energy-efficient home, the couple sold their bungalow in Sheffield and moved into rented accommodation while they searched for land in Inverness.
They eventually purchased a serviced plot that forms part of an estate of 24 individual self-build homes in Upper Slackbuie, which lies to the south of the city. Tony and Jean were bowled over by the glorious panoramic views that the site enjoys across Inverness to the Moray Firth and Black Isle.
Highest bid wins
“The Scottish system of selling plots and houses is very different from the English one, and it’s so quick,” says Jean. “They tell you what the price is and you have to submit a sealed bid by a certain date. The seller then compares the offers and usually the highest bid wins – which was fortunately the case for us.”
- NameTony & Jean Hills
- LocationInverness
- ProjectSelf-build
- StyleContemporary
- Construction methodPrefab hybrid structural insulated panels
- House size184m²
- Plot cost£125,000
- Build cost£435,000
- Build cost per m²£2,364
- Construction time6 months
- Current value£600,000
As part of their research into creating the most energy-efficient property they could, the couple attended a number of self-build exhibitions, and met with German home company Hanse Haus, whose prefabricated building system combines the advantages of timber structural insulated panels (SIPs) with solid wall construction. Factory fabrication is key to the success of these houses, which are carefully detailed to prevent heat loss.
“As a biologist I’m very concerned about global warming, so the idea of building an energy-efficient bungalow was really appealing,” says Tony. “At our age we wanted a fairly stress-free project, and Hanse Haus can organise everything for you and literally hand over the keys at the end of the job.
“Every home is bespoke – Hanse Haus doesn’t have a book of plans. You come up with a design and they build it, although it is less expensive if you choose things like standard-sized windows, because the system is modular to a certain extent.”
The design brief from the local authority included a number of restrictions for the new house, including the colour of the render and the need for cornerstones, grey roof tiles and black PVCu downpipes. Tony and Jean worked with a local architect, Colin Armstrong, who was already familiar with Hanse Haus and understood their building methods.
Choosing the Passivhaus route
The Hills’ living room and kitchen-diner are located on the north side of the house so the couple enjoy far-reaching views from their elevated site. In order to counteract the lack of south-facing glazing in these rooms the bungalow was designed as two distinct blocks, with a split-level roof, which enabled large clerestory windows to be introduced at a height of five metres.
From the front, the property appears to be a modest low-slung bungalow, with a slate-covered roof that creates high sloping ceilings inside. The rear of the building is altogether more contemporary, however, with bedrooms and bathrooms contained in a lower metal-roofed section that allows sunlight to reach the clerestory windows above.
“We became convinced at the design stage that building a Passivhaus was the way to go, and we wanted it to be properly certified so that if we ever need to sell the bungalow we’ll have a document that confirms all the hidden benefits, such as the high levels of insulation and air tightness,” says Tony. “We were told that a fully certified Passivhaus build adds between 8-15% to the average Hanse Haus price, depending on the design, which we thought was good value. Once you’ve approved the plans, they take a 10% deposit, and at that stage the price is fixed for 12 months.”
The Passivhaus Institut spent more than three months undertaking complex calculations to confirm that the proposed building could be made to reach their standards; this meant that it would become the one of the first Passivhaus-certified prefabricated bungalows in the world.
The planning department was equally excited about the idea of a Passivhaus-certified home being built in Inverness, and detailed planning permission for the bungalow was granted in just seven days.
Hitting the ground
Work began on site with preparation of the groundworks, which was undertaken by a local firm. Excavation uncovered an unexpected problem, however: a seam of unsupported ground running across the hillside meant that the sides of the foundation trenches were crumbling, and extensive remedial work was required at an additional expense of £22,000.
To reach Passivhaus requirements, 320mm of load-bearing insulation was installed on top of the completed foundations. The groundworkers then laid the 184m2 reinforced concrete slab to a 5mm tolerance, ready for Hanse Haus to build on.
“The groundworkers had to pour lorry-loads of concrete and build eight extra layers of blockwork before they reached weight-bearing ground,” says Tony. “Jean and I have a combined age of 135, but we decided to try to recoup some of the extra costs by completing the garden landscaping ourselves, which involved moving 120 tonnes of soil using a digger, pouring cement, making footpaths and building a 22m-long supporting wall from gabion baskets filled with rocks.
“The unforeseen groundworks costs also meant we needed to forfeit our garage and build three metal sheds instead, which compensate for the lack of storage space.”
Fresh from the factory
Over in Germany, the factory had manufactured the Hills’ precision-engineered hybrid SIPs wall panels, with windows, additional insulation, doors and window sills added step by step. The whole house is test-assembled in the factory, then disassembled and all the components delivered to the UK.
“Five trucks arrived containing the panels, which came complete with the doors and windows, ducting for cabling, water pipes and sockets already in place,” says Jean. “A computer program dictates which items are loaded on to which truck so that everything is delivered in the correct order.”
The prefabricated panels arrived on site on the morning of 2 October 2012, and were craned into place to construct the watertight shell, complete with internal walls and roof. One of the benefits of manufactured panels is an extremely fast build time, with the shell of the bungalow completed in just two days.
“We’d already been to Germany to visit the factory in the early stages, and once we’d agreed the plans and price we were again flown out at their expense to the sampling centre, where we spent two days choosing all our internal fixtures,” says Jean. “They have a ‘black dot’ system that indicates products already included in the fixed price. We could upgrade, at an additional cost, but to be honest the quality of their standard products was already unbelievably good.”
High spec & high tech
The ultra low-energy bungalow boasts high levels of insulation, LED and low-wattage lighting, and a mechanical ventilation system with heat recovery.
Triple-glazed windows ensure that the inner pane remains at room temperature to prevent condensation, and a sturdy insulated external door is clamped shut by turning the key three times, which creates an air-lock vestibule to prevent heat loss. The Hills’ annual heating bills should be as low as £140, despite the fact that the site is north-facing.
A 4m2 array of solar thermal panels has been mounted on the south-facing section of metal roof. This is connected to a 300L heat exchange/storage tank, a Vaillant Ecotec boiler and a solar pump to boost hot water for underfloor heating in bathrooms and reception rooms. Automated external solar blinds have been installed to the main south-facing windows in order to prevent overheating; they are operated by a radio-controlled weather station, which can be overridden by a hand-held transmitter.
Such is the quality and air tightness of the bungalow that it achieved an impressive 0.23 air changes per hour when tested (the Passivhaus requirement is below 0.6). “The Hanse Haus team gave a cheer when the results were announced – they take such pride in their work,” says Tony. “It’s an incredibly comfortable house to live in; we never need to put on jumpers in winter because the temperature remains constant.”
Spreading the word
Jean and Tony are so happy with the result that they have become passionate advocates of Passivhaus. They actively encourage Hanse Haus to bring potential clients to visit, and in addition, groups of architects and students have toured the bungalow. Tony regularly volunteers to help out on the company’s stand at self-build exhibitions and speaks passionately about the benefits of the company’s construction system.
“To build a house in what was effectively 12 weeks is incredible, and the German team worked extremely hard with just one daily meal break,” he says. “We can learn a great deal in this country from their methods: everything is meticulously planned and it’s about as stress-free for the clients as you can get. Now we have several new German friends and have become great supporters of Hanse Haus. We were delighted to be presented with our Passivhaus plaque and to be seen as self-build pioneers.”
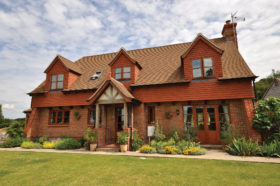
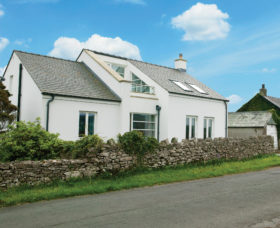





























































































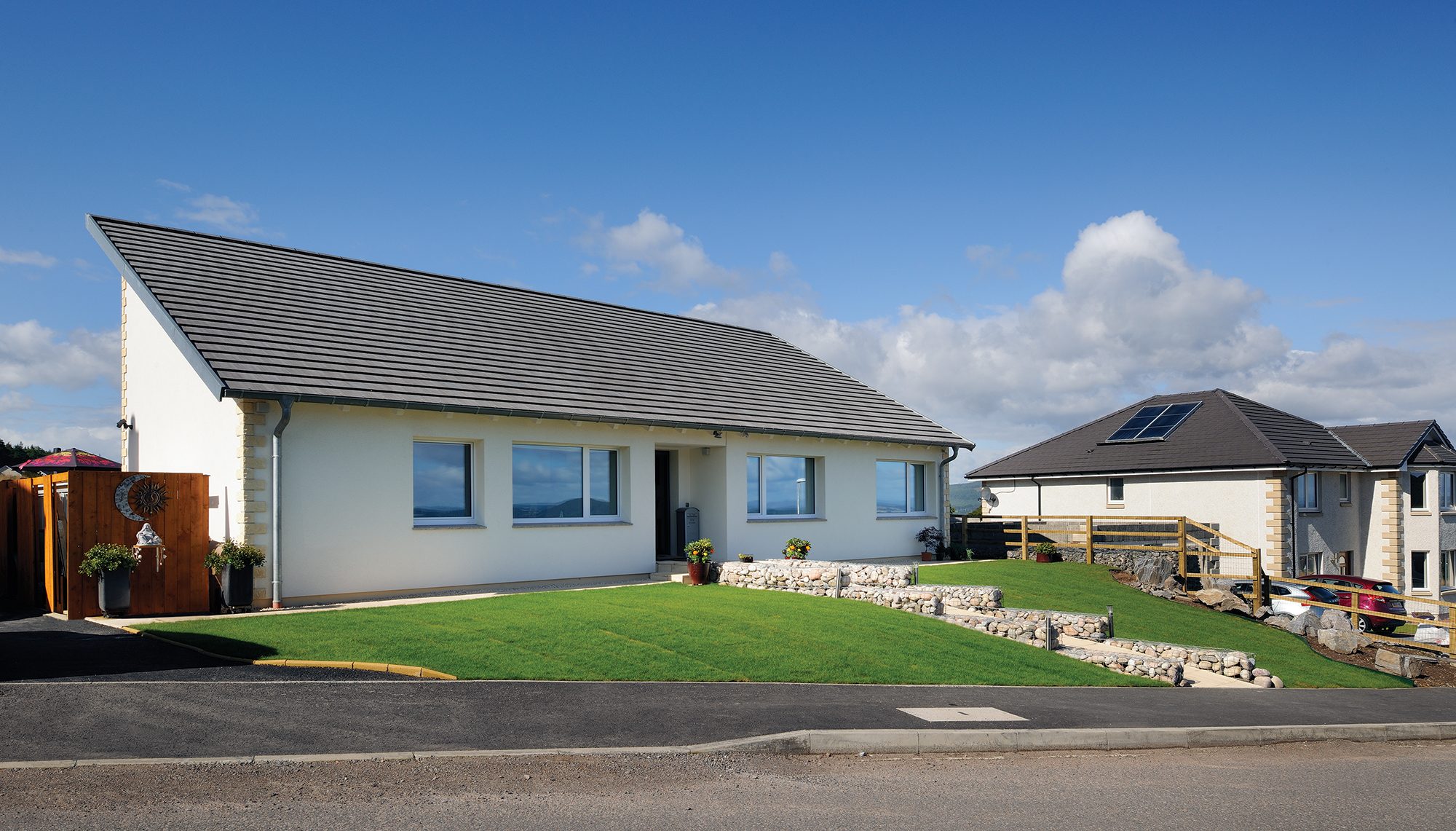
 Login/register to save Article for later
Login/register to save Article for later

