Planning Your Basement
Going underground is not always as cheap as other ways of extending, but done well, it represents good value for money and a healthy return on investment. In an existing house on a small plot it can be the only answer to getting some extra space. Meanwhile, self-builders are finally realising that basements are a cost-effective way of optimising a plot without expending too much extra cost or effort.
From the ground up
“There’s definitely a lot more interest now in having a basement on a new build,” says Darren Wilks from extension specialists Retreat Rooms. “It’s a way of building that’s thermally efficient and waterproof – while you’re digging out the foundations anyway, use the opportunity to dig a bit further and put in that extra space.” Darren cites gyms, media rooms and home offices as popular uses for this bonus square footage, but don’t rule out using them for storage alone, or a laundry or plant room – your possessions will be much easier to access in the basement than if they were in the loft.
Whether you decide to use your basement as a principal living space such as a kitchen or living room depends largely on how much natural lighting is available: architects can work wonders here, with French doors opening onto sunken patio areas, for example, or light-well grills (flat slabs of reinforced glass that can be walked on at ground height). Sloping sites can be a real boon here too, because a ‘semi basement’ can be built into the slope at the back, opening up to full-size windows or doors at the front (see case study, opposite).
It’s common for new-build basements to be made from double-skin masonry filled with concrete, or reinforced concrete poured on site; these structures are then waterproofed. Andrew Parkes of Midland Tanking gives a rough estimate of £600/m2 for this sort of system, which includes excavation, building and tanking (prices per m2 will drop for bigger builds).
Prefabricated building methods are also coming into their own: some systems (such as Glatthaar and ThermoneX) use factory-engineered waterproof panels in pre-cast concrete. Insulated concrete formwork (ICF) – hollow polystyrene blocks pumped full of concrete with a special waterproof additive – is an alternative method, and is cheaper than pre-cast. In both cases, construction is quick and there’s no need for additional insulation.
Excavate to accumulate
In crowded urban areas, digging down is often the only option for those who want more space but don’t want (or can’t afford) to move. Many homes have existing cellars, and floors can be lowered if there’s insufficient head height (2m/6.5ft is the regulatory minimum, but 2.5m/8ft will look and feel much more satisfactory). It’s also possible to completely retrofit a basement – that is, to excavate one from scratch – and this is naturally the most expensive option of them all, around £2,500/m2 without waterproofing. New-ish on the scene, particularly in London where land costs more, is the trend for extending under the surrounding garden or driveway, as well as under the house; the new space can be lit with a reinforced glass roof or light wells.
The world of basement conversions has been turned on its head in recent years with the invention of the cavity membrane system. Gone are the days of dank and dark rooms – now, you’re guaranteed a space that is warm, dry and breathable. The membrane is fixed behind the walls and floors (think giant bubble-wrap, placed bubble-side-down); any moisture that comes through is trapped behind, trickles down into a sump, and is excavated with a pump, which kicks in when the water reaches a certain level. The membrane is plasterboarded or directly plastered on top, and you then decorate as usual (see Nottingham case study overleaf).
Installing cavity membranes is a specialist process, says Steve Hodgson, deputy director of the Property Care Association (PCA), the trade body for structural waterproofing companies. “Getting the spec right from the beginning is very important – assessing the structure, the ground conditions and a host of other factors. And if difficulties do occur during the build, you’ve got to be able to combat them – with waterproofing you can’t bodge. The minute you cut corners, you increase the risk of failure.”
An alternative waterproofing method is the application of several coats of a waterproof-yet-breathable render to walls and floors. It’s a specialist job that has to be executed perfectly, and unlike a cavity drainage system, there’s a drying-out period. However, it’s maintenance free: whereas the pump on a cavity system will usually need to be inspected once a year, as Steve says, with a render system, “once it’s up, it’s up”.
Planning and regulations
A specialist basement company will take care of the planning, design and build, but if you’re going it alone, you’ll need to call the various trades separately – an architect to draw up plans, someone to do the excavating/underpinning/piling, a specialist waterproofing company, Building Control etc. The websites of the Basement Information Centre and the Property Care Association are both good places to start looking for suitable trades near you.
Planning laws concerning basements are, according to the government, “evolving and under review” at the moment – probably because of their lack of popularity until recent years, they’ve managed to fly under the radar. They’re not formally included in permitted development rules, so if you’re planning to change your house’s external appearance (eg by installing a light well) or you’re creating additional habitable space (ie not just storage space in an existing cellar), your local planners will want to know.
Regardless of planning laws, your basement will need to meet relevant Building Regulations (which are numerous), and if you live in a terrace or semi-detached house, a party-wall agreement between you and your neighbours is also a must.
Main image: This project by London Basement added a full-height storey beneath a 1930s house
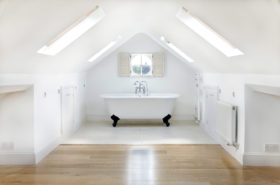
































































































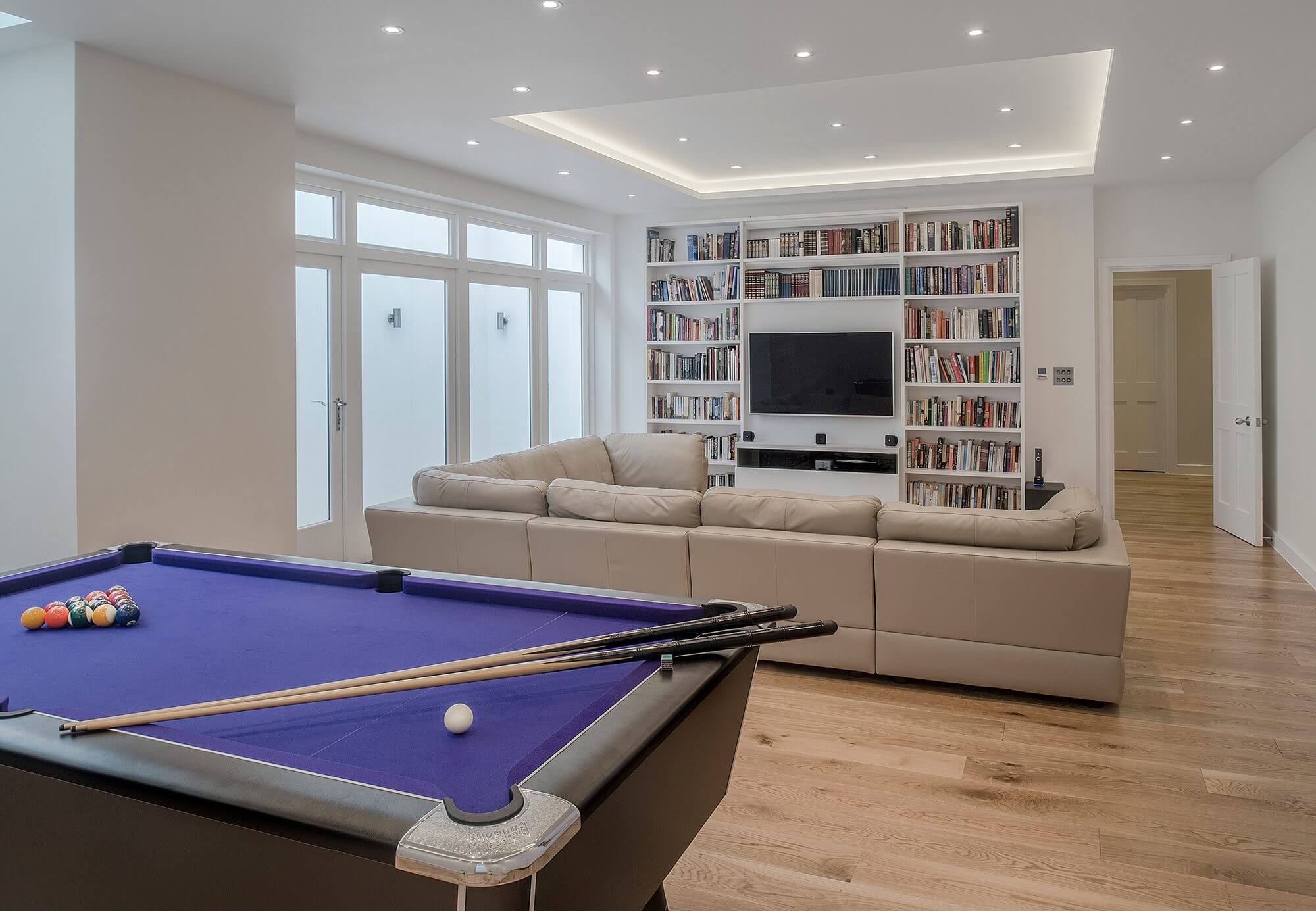
 Login/register to save Article for later
Login/register to save Article for later


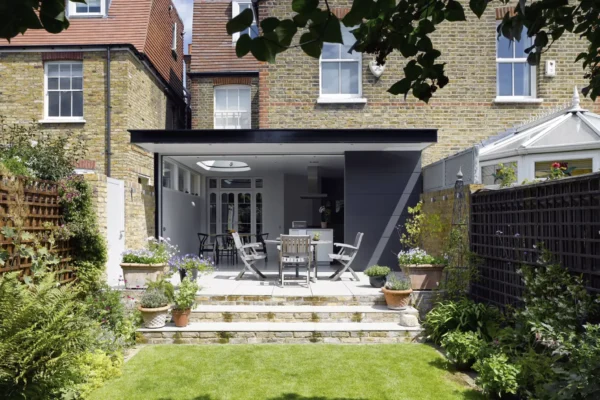
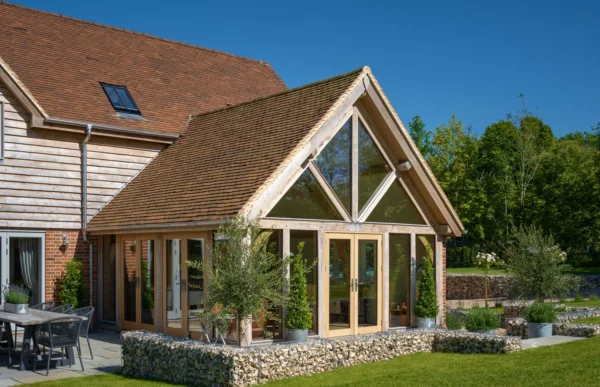
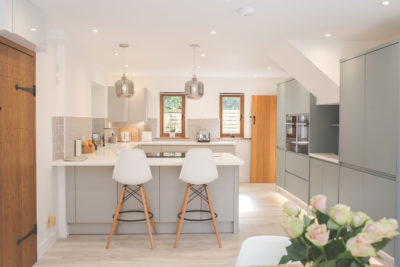

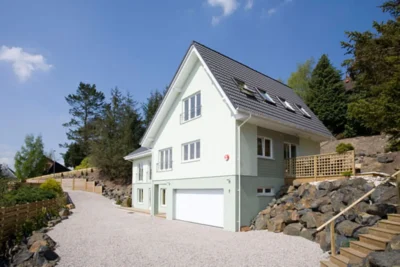






Comments are closed.