Chris and Sheila Marwood found their perfect plot in Cornwall and turned to prefabricated house firm Hanse Haus to provide their contemporary new home in just 12 weeks.
The thermally-efficient timber frame sits atop an insulating concrete formwork lower ground floor, while the home’s impressive eco credentials are topped with triple glazing throughout.
By situating the two guest bedrooms on the lower ground floor the couple were able to dedicate the entire first floor to the ensuite master bedroom. Between these two levels the main living spaces open onto a balcony that looks out over the leafy valley below.
Fact file: 3-bed prefabricated German kit home
- LocationCornwall
- ProjectSelf-build
- House size340m2
- Bedrooms3
Lower ground floor
Ground floor
First floor
Self build house plans re-created using Build It 3D Home Design Software
Previous Article

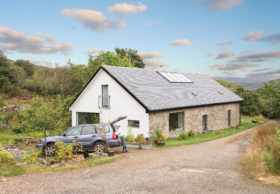
Contemporary Barn Conversion Plans
Next Article

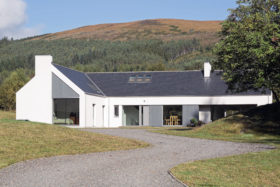
Ultra-Efficient Contemporary Passivhaus Plans































































































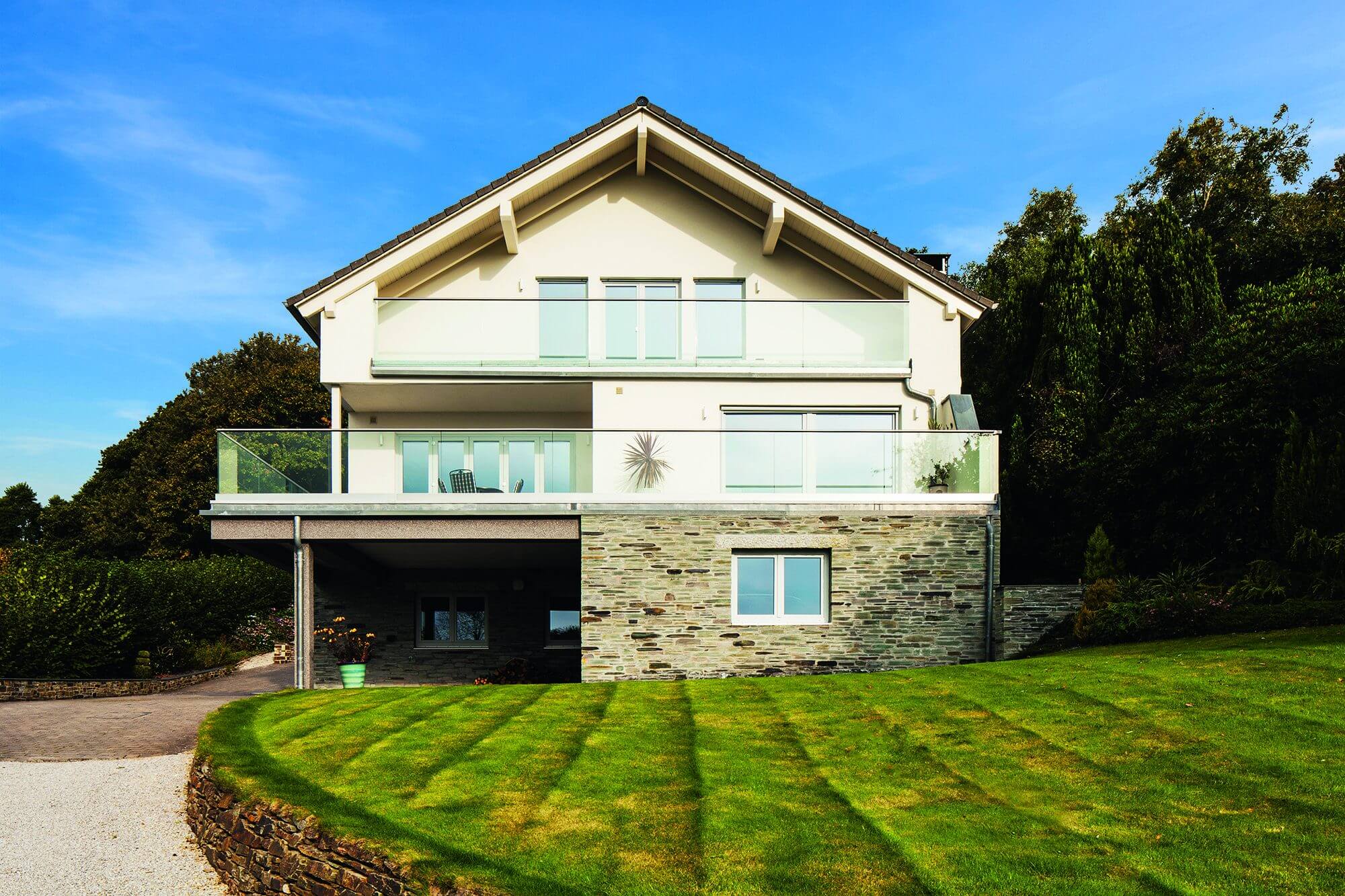
 Login/register to save Article for later
Login/register to save Article for later

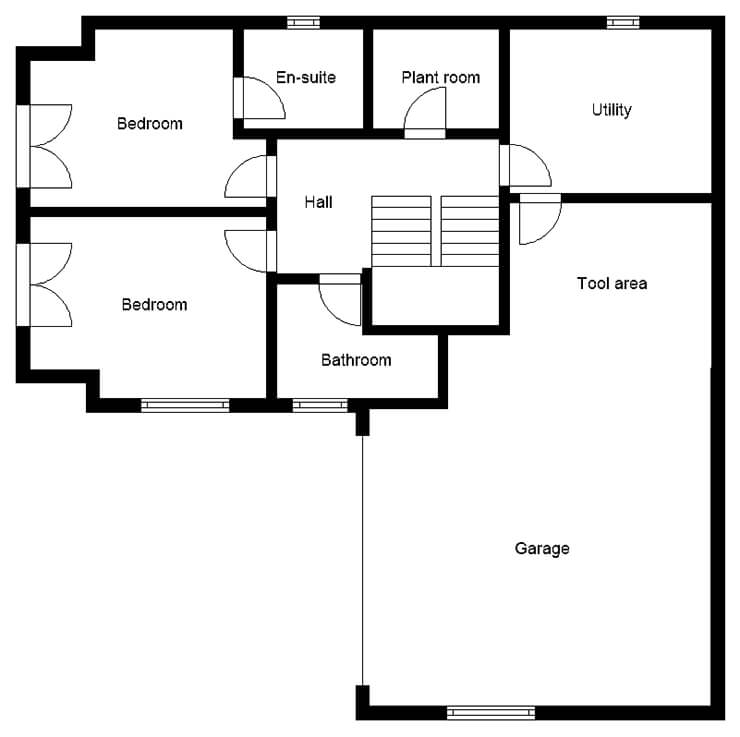
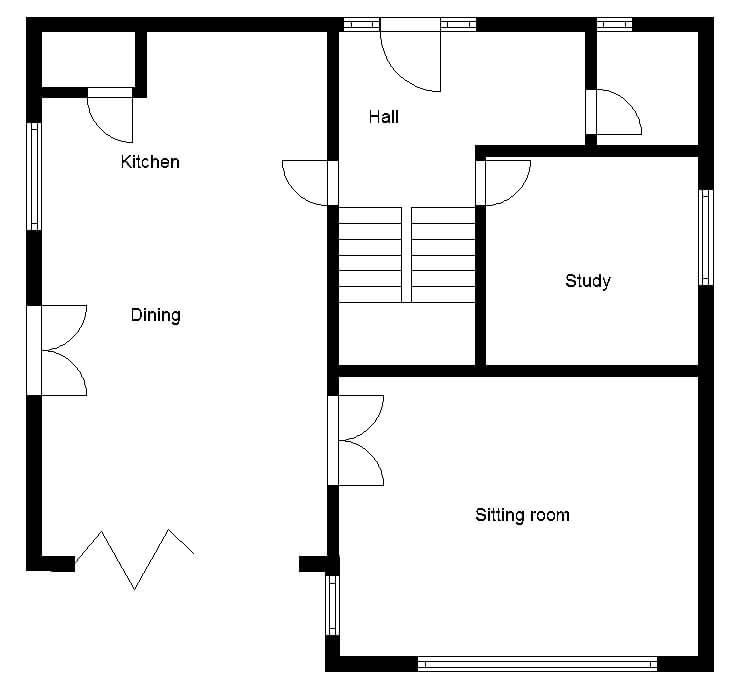
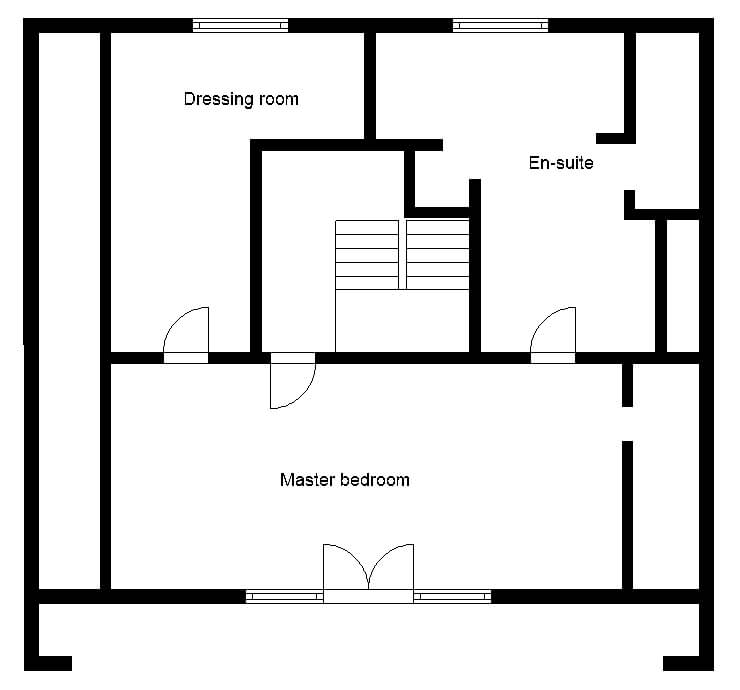



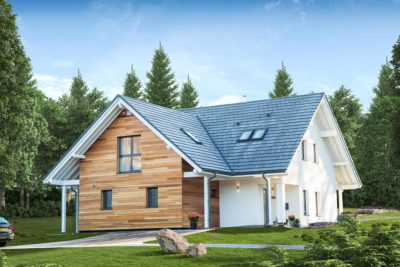
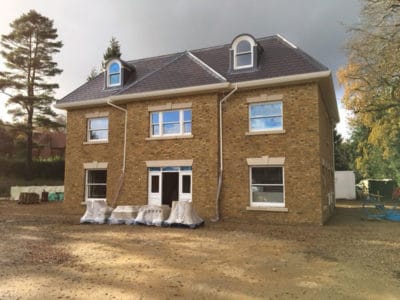
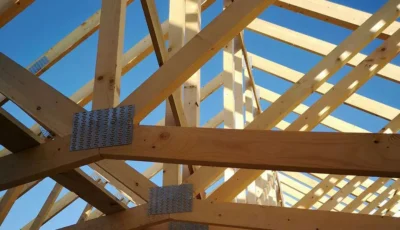
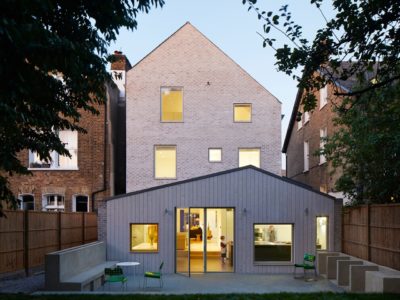





Comments are closed.