Solar Gain, Thermal Mass & Sustainable Design
Technologies, such as energy efficient boilers or ground source heat pumps, have an important role to play when building or renovating a sustainable home – but careful planning from the early stages is also crucial. Many families want to exceed the minimum requirements of the Building Regulations, while others may want to make something that hits the government’s future ‘zero carbon’ targets.
If you want to create a low energy home, there are a number of ‘golden rules’ to consider that will improve efficiency. Here we will look at some of the key points to enable you to establish something that’s truly sustainable.
Best use of the sun
For self-builders, how you orientate your home in the planning stages is of utmost importance. Good positioning will allow you to make best use of free heat from the sun in winter, either by absorbing warmth into the structure or with solar panels. However, due to the effects of global warming, overheating in summer will continue to be a common problem in the future.
Where the sun will be during a 24 hour period (and throughout the year) is a vitally important consideration. Sun compasses, which were originally conceived to help photographers, can help you to predict this.
Some areas of the home, such as bedrooms, toilets and store rooms can afford to be a little cooler than the rest of the house without causing discomfort. So, it’s ideal to locate these on the north side of your property. Living rooms and kitchens, however, should be placed where they can benefit most from solar gain during the cooler months – ie the south side.
The landscape surrounding your house, such as trees or large buildings, can limit the amount of sunshine that falls onto the property. So, assuming that this can’t be changed, the building should be arranged to respond to it. Trees in full leaf provide shade in summer but allow the winter sun to pass through once they have lost their leaves, for example.
One way to control solar gain in summer is to create overhangs, which will act as sun shades over the windows. They provide very effective screens to the high angle of the summer sun and this will help to reduce heat gain. However, the sun is able to shine under the shading and into the building over the winter months when it is at a lower angle. Shades should overhang about 50% of the window height and the glazing elements should be within 30º either side of due south.
Thermal mass
Once your home has been correctly orientated, the structure should be designed to respond efficiently to heating and cooling cycles. Heavyweight construction, such as cavity wall masonry, will soak up any warmth, store it and release it slowly. This type of construction delays heat reaching the inside of the building, which will help to keep it cool on hot days.
In some cases it can take up to 12 hours for the heat to make its way through, where cooler night time air can be directed into the building to carry it away. In the winter, thermal mass will help to retain warmth built up from solar gain and keep the temperature inside comfortable.
If you are building your house using a lighter-weight construction system, such as timber frame or structural insulated panels, thermal mass can still be incorporated into the fabric. You could use brick cladding, a masonry chimney stack or concrete floors, for example.
Insulation
In the UK’s temperate climate, there’s little point including additional energy saving measures in your home if the structure isn’t well insulated first. Building Regulations already specify a good level of thermal protection, but this can be easily increased at a relatively low cost compared to many other improvements.
The better insulated your home is, the less money you’ll spend heating it. I would suggest doubling or tripling the thickness of insulation in the floor, walls and roof over the minimum required by the Regs – this is a good use of any of the budget allocated to energy efficiency.
If you’re renovating, you should ensure your loft is adequately protected as a first port of call. Good loft insulation is effective for at least 40 years, and it will pay for itself over and over again in that time. Next look at your walls. If your home was built post 1990s, then it should have been constructed with a good level of insulation. But, if your house is older than this it may not have any thermal protection in the walls at all.
You need to first work out whether your home is made of solid or cavity wall construction as this will alter the insulation type you opt for. For more information on this, visit the National Insulation Association’s website at: www.nia-uk.org
Windows
Your home’s windows will also have a significant effect on the thermal efficiency. They will allow the sun’s warmth and daylight into the rooms, but a well-protected wall is up to six times better at insulating than standard double glazing, so there is a trade-off to be made.
Consider installing the highest spec units that you can afford – does your budget stretch to triple glazing? Specifying a gas-filled window (containing argon or krypton) or one that has a thermally protective coating are other good ideas.
Once a house is properly thermally protected, the main risk of heat loss is from air leakage. So energy efficient properties are often designed to be as air tight as possible and use a mechanical ventilation system to control air flow around the house, as well as recover heat from exhaust air. In summer, many of these systems can be used in reverse to cool your house if required.
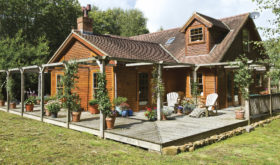
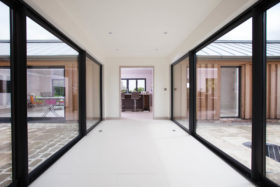






























































































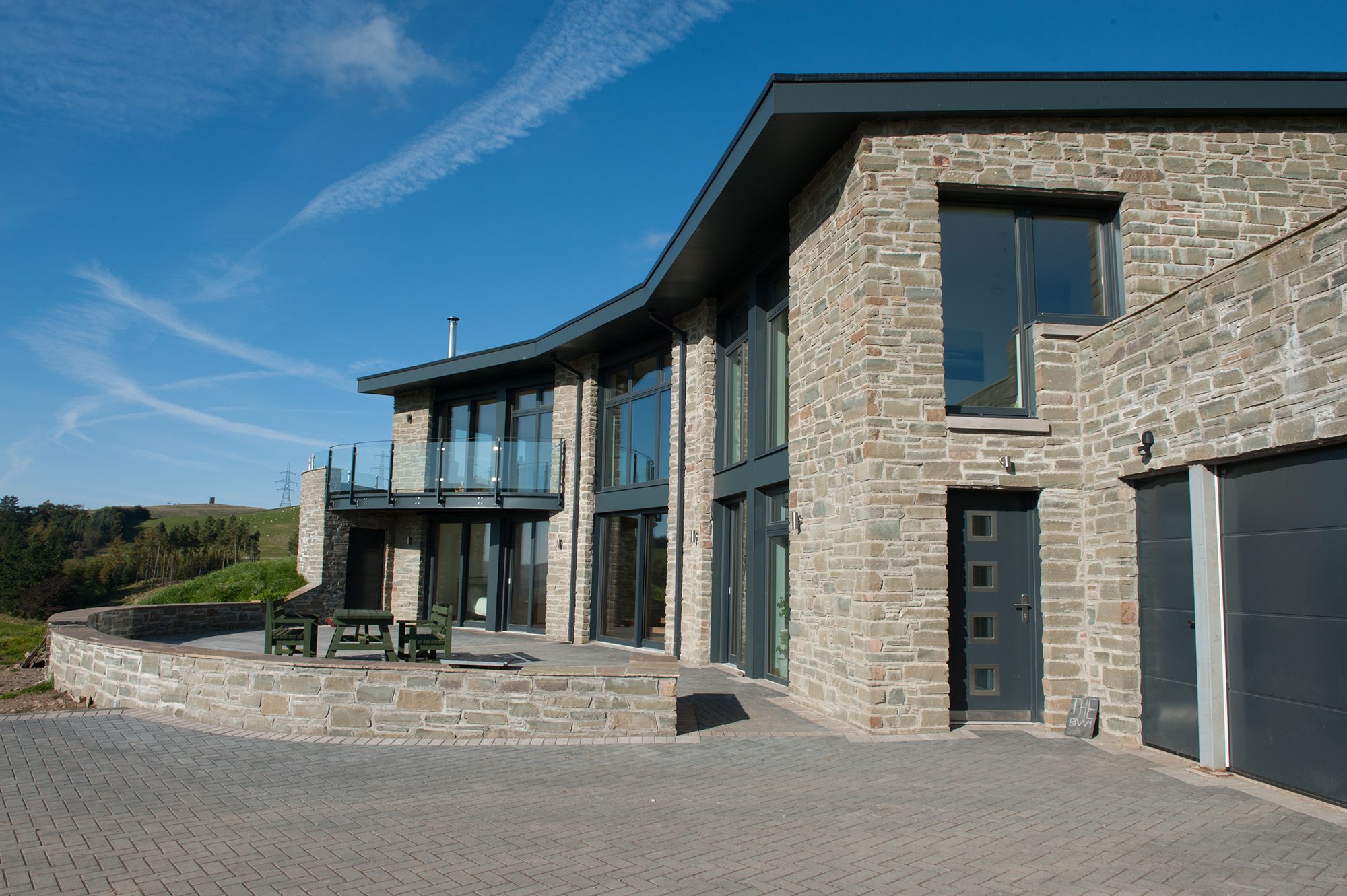
 Login/register to save Article for later
Login/register to save Article for later

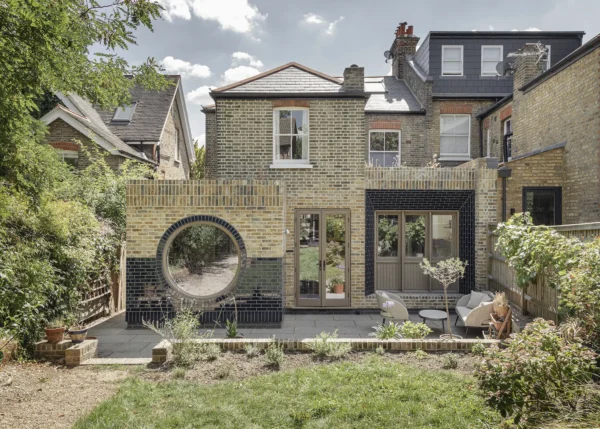
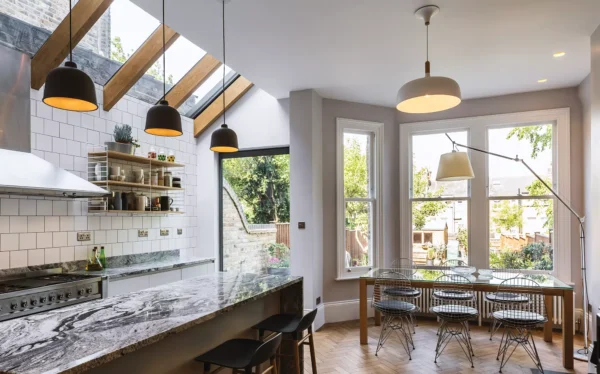
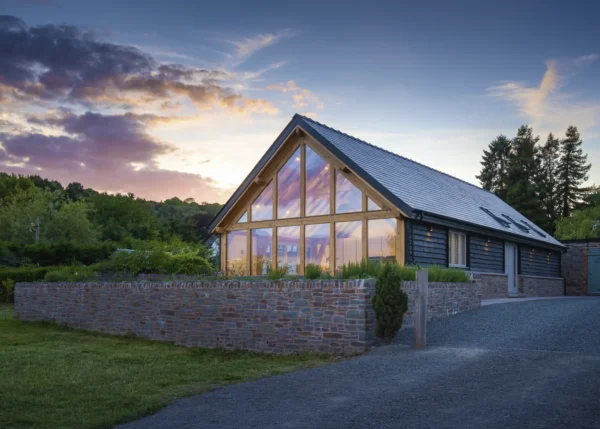
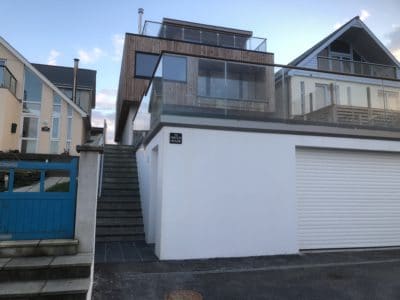
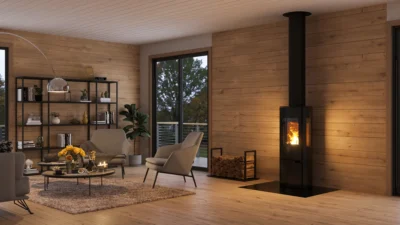

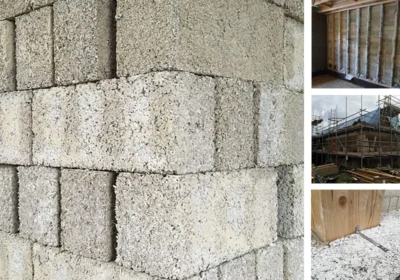





Comments are closed.