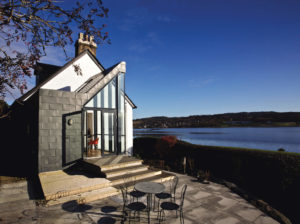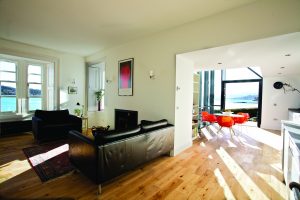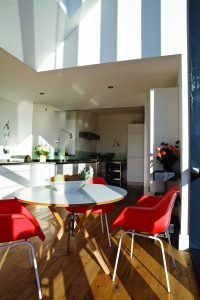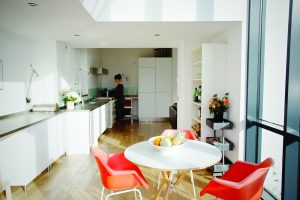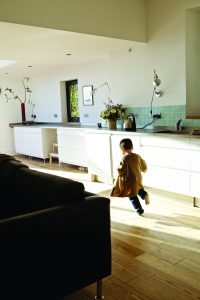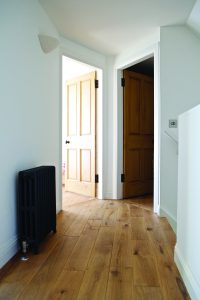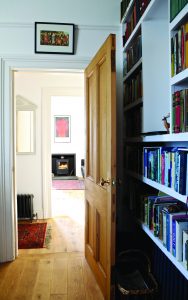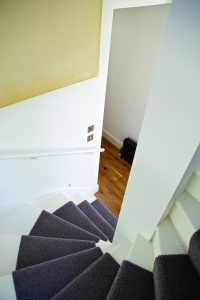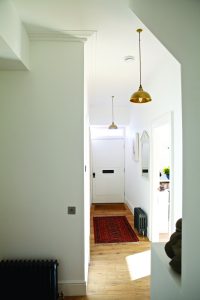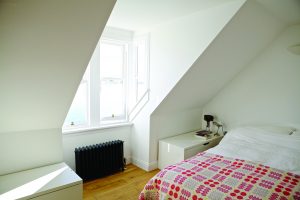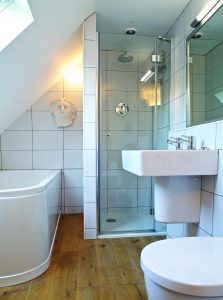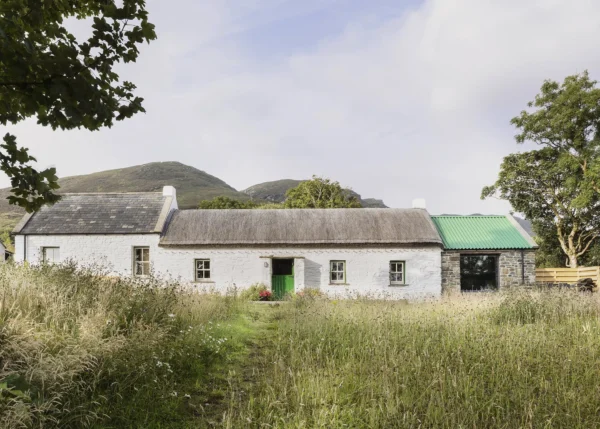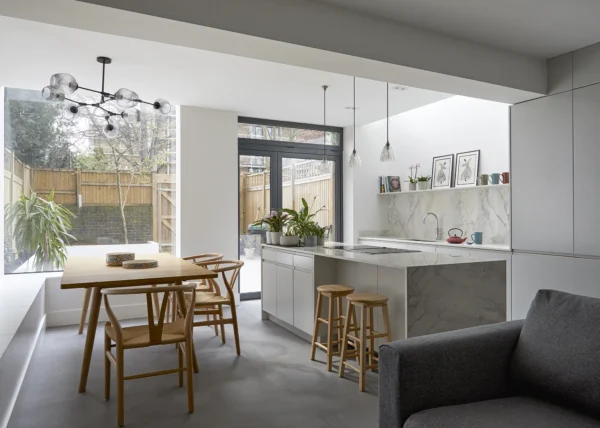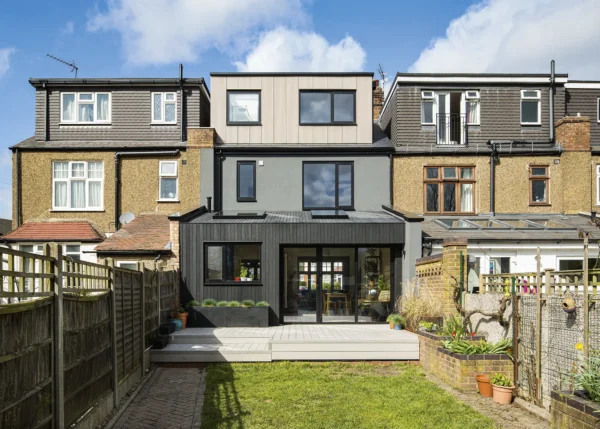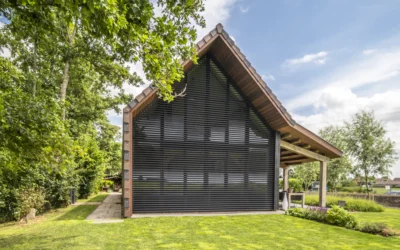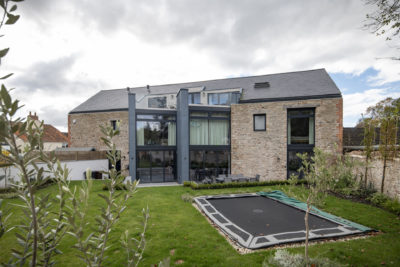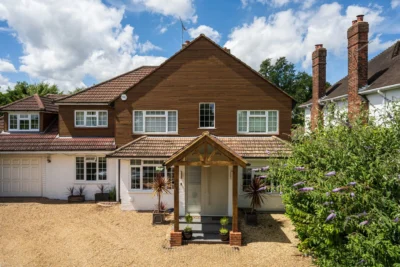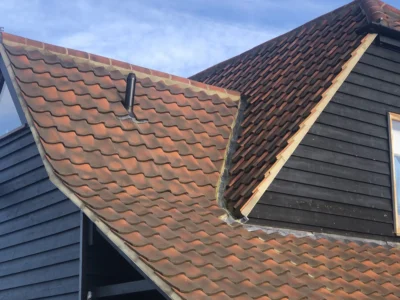Victorian Villa Renovation & Extension
Having spent many years living and working all over the world in diverse locations, from rural South Africa to the middle of the desert in Oman, Mary MacCallum-Sullivan’s decision to relocate to rural Argyllshire was seen as something of a homecoming. “I felt that it was time to go back to my beginnings, although I was keen to be within touching distance of my family in Edinburgh and my work in Glasgow,” explains Mary, a practicing psychotherapist.
After years of looking, Mary was almost at the point of giving up when she found an intriguing property during an internet search. “When I walked through the door, it was a bit dark with bookshelves everywhere and an odd layout, but it had lovely high ceilings and it just spoke to me,” she says. “Fortunately, the price on the property had recently been reduced, as it was originally out of my range.”
Sandwiched between the Crinan Canal and Loch Fyne near Lochgilphead, The Sheiling had once been a handsome two-storey Victorian villa. It had later been converted into a B&B, creating a clutter of compartmentalised spaces with a tacked-on conservatory at the side of the building – formerly the business’s public dining area.
Winter blues
“It was bad weather when I first moved in and it was terrible in the house; I was so miserable,” says Mary. “There was just a small fire and a missing door, so I had to use a curtain to keep out the draughts. The kitchen was damp and the whole space was very dark. The garden was very overgrown, too.”
- NameMary MacCallum-Sullivan
- LocationArgyll
- ProjectRenovation & extension
- StyleVictorian
- Construction methodTimber & steel frame extension
- House cost£250,000
- House size160m2
- Project cost£150,000
- Total cost£400,000
- Project cost per m2£938
- Construction time32 weeks
- Current value£500,000
The property’s use as a B&B had created discrepancies within the interior layout. The living arrangements were effectively back to front; the kitchen and dining area were located to the rear of the house in the north-west corner in relative darkness with no outlook, despite spectacular sea views towards the Isle of Arran to the south-east.
“There was also a shower cabinet in the main living room and the loo under the stairs was a nightmare,” says Mary. “All the heating and electrics needed to be upgraded and there was little in the way of furnishings and finishes that could be salvaged. I knew from the beginning that something would have to be done about the pseudo-Victorian conservatory, which was stuck on the end of the building. However, I soon realised it was really the whole house that needed to be rethought and adapted for modern living.”
The design
As a result of Mary’s less than luxurious first winter in the property, the prospect of reinventing The Sheiling wasn’t too onerous a decision to arrive at. Luckily, her son-in-law, Neil Taylor of Edinburgh based TAP Architects, was on hand to help facilitate its redesign.
“We came up and stayed for a week and I worked with Mary on some ideas for the house,” explains Neil. “The discussions centred around how it could take advantage of the views over the sea to Arran and how the sky – which is fantastic up here – could be brought into the space.
It became clear that the replacement extension should incorporate as much glass as we could get away with. Essentially, we wanted the new space created to be as tall and open as possible. We couldn’t have a box or rectilinear space as the eaves at the side of the house are low, so we created a flat lower section that could be tucked in below the original property.”
“The roof pitch of the house is so lovely and traditional,” continues Mary. “I asked Neil if it would be possible to design something in keeping, while making it modern at the same time, as I hate pretend heritage stuff.” As a result, the extension’s covering takes its lead from the pitch of the existing structure – but with a key difference.
“By adopting a sloping form from this flat lower section, we were able to create the feeling that the new addition was an extension of the main living space, not a separate room added on to the side of the house. That was very important,” adds Neil.
Less is more
Achieving the drama of the new extension involved significant structural works. Not only the old conservatory but also almost half of the ground floor gable end was removed. Steel elements have been incorporated to transfer the load to the remaining walls. The partition between the dining and living areas has also been largely removed.
Although unequivocally contemporary in form, the essence of the Victorian villa is referenced in the distinctive zinc cladding and roof of the 18m2 extension. “The facade, with its overlapping, staggered pattern relates well to the palette of the existing house, echoing the slate on the roof,” continues Neil.
“We wanted to use just one consistent material and zinc worked well for that. It is quite unusual to have achieved planning consent for such a contemporary house extension in this context. But the design was made permissible through the use of both the form and the limited palette of materials, which closely relate to the original building and the loch-side environment.”
Victorian upgrade
The year-long project to reimagine The Sheiling also involved a complete renovation and remodelling of the original 19th century villa. Key improvements include the addition of Morso woodburning stoves, insulation wherever possible, double glazing and a new boiler.
Engineered oak floors now run throughout the entire house, while all the existing doors were stripped and oiled. The four bedrooms and bathroom upstairs have been completely refurbished. The old balustrade of the staircase connecting the first and ground floor levels has been stripped out and a new, modern-looking replacement installed.
Mary admits that the interior finishes were all about being sensible and economical. As a result, the new kitchen-dining area includes the house’s original stove, which has been augmented by details such as the stainless steel work surface, made especially by Sonic Stainless in Glasgow.
Homecoming for a nomad
Mary adores the revamped look of her home, as she explains: “I will always remember driving along on the approach road and seeing the newly constructed extension for the first time. I loved the way it just disappeared into the canal bank behind it, which was exactly the effect I was hoping for. It looks so different and unusual but sits so comfortably within its setting.”
The experience of living in the house is no less rewarding.
“To have space and light has always been important to me,” says Mary. “I can now sit in the extension at night and wander out to look at the changing sky. It’s also a great social space. We’ve had quite a few large gatherings in the house and have had a number of extended family members to stay – it’s great that there is enough space to all congregate together. I’ve had a bit of a nomadic life, but I see this as a forever home.”
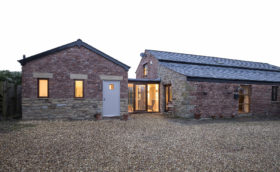
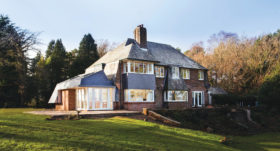































































































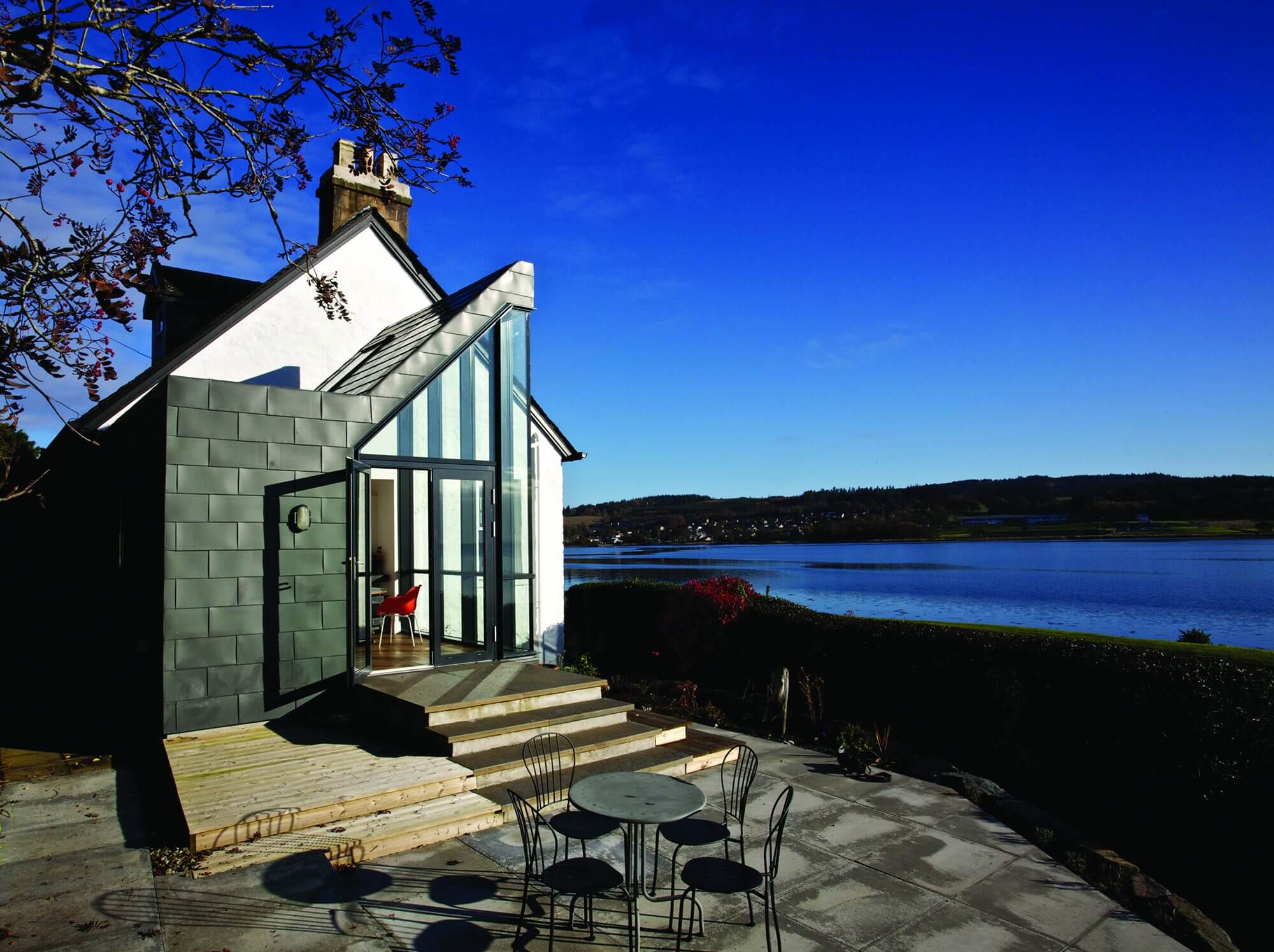
 Login/register to save Article for later
Login/register to save Article for later


