What is a Fabric First Approach to Self-Build?
If we were to judge by the standards of a decade ago, all newly-constructed dwellings would be considered eco homes. Building Regulations have been tightened to ensure that the houses we create these days consume much less energy, while products and ideas that once seemed niche are now mainstream.
Self-builders have always been at the heart of the drive for better efficiency, going out of their way to outstrip the minimum requirements for sustainability and giving architects the opportunity to experiment with low-energy design.
Going fabric first
You may think an eco home needs a throng of solar panels on the roof – or maybe even a small-scale wind turbine – but sustainable building is actually more about going back-to-basics. A fabric first approach prioritises design and construction that minimises the need for heating and cooling.
This translates as passive solar design (harnessing the sun’s energy); lots of insulation; high-performance windows and doors; and good overall air-tightness, so that no drafts can get in and no warm air can escape.
An eco home can utilise pretty much any construction method you care to name; the important thing to remember is that a well-insulated, airtight house relies not just on the efficiency of its components but on the quality of the workmanship behind it.
The aim is to plug the gaps and reduce thermal bridging, where heat escapes from the interior via structural elements that cut across the tightly-sealed fabric. This occurs at weak spots such as junctions between walls, floors and roofs, and around windows and doors.
It’s not as easy as it sounds: “The main difficulty is in ensuring good site management and building standards; all the operatives working on your project have to be very aware of the ways that air-tightness needs to be achieved, and collaborate to make it happen,” says Meredith Bowles of Mole Architects, a practice known for its ahead-of-the-curve approach to sustainable design.
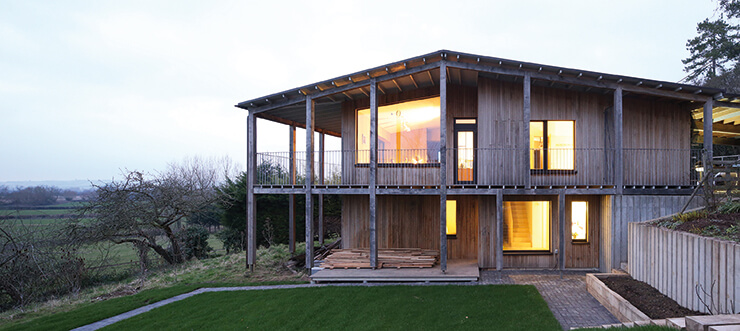
Architect Graham Bizley of Prewett Bizley Architects designed and built this certified Passivhaus in Somerset
Prefabrication & energy efficiency
Prefabricated houses by the likes of Baufritz or Hanse Haus offer a reliable method of achieving a sealed envelope, because large components are precision-made in a factory setting – but they’re not the only route. Facit Homes, for example, manufactures a timber chassis on site with all the holes for electrical and plumbing outlets pre-cut.
“There’s nothing like a plumber or electrician drilling loads of holes in your airtight structure to make it not airtight anymore,” says Facit’s managing director Bruce Bell. “But if a higher level of thought goes into it beforehand, that means a lower level of problem-solving on site, and less chance of a bodge job.”
Passivhaus
The gold standard of low-energy design is Passivhaus, which originated in Germany in the late 1980s. Your home can be certified compliant via testing and recognition from the Passivhaus Institute, or it can simply be built to achieve the standard, which means you’ve followed all the principles but stopped short of paying for the badge.
It’s not for everyone, not least because its stringent requirements will add to your build costs: it’s up to you to balance your energy performance target versus how much you want to pay.
Passive solar design
In an ideal world, homes should have more glazing on their south side to maximise heat gain from the sun’s rays, with external shading incorporated to prevent overheating in summer. If possible, you should also aim for fewer windows on the north side to minimise heat loss.
“It’s also necessary to store warmth once it’s inside with insulation and by using concrete and other heavyweight materials as a heat sink,” says Meredith. The real world can be very different. Urban plots might be overshadowed by trees and buildings, or the obvious view to capture on a rural site might face north.
“If we can put in south-facing glazing then great, but we can’t do that in every house,” says Bruce. “If that happens, all you can do is concentrate on building a really good envelope.”
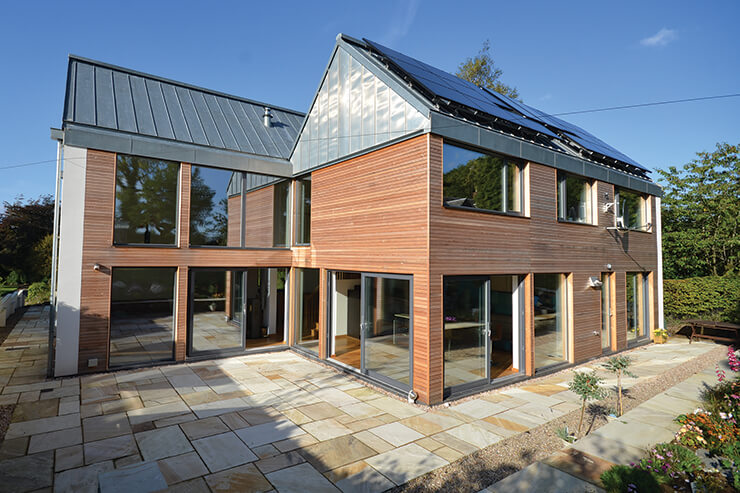
Shortlisted for Best Eco Home in the Build It Awards 2015, this Passivhaus-standard project was designed by Joseph Thurrott Architects
Insulation
Part L of the Building Regulations suggest U-values should not exceed 0.18 W/m2K for external walls, and 0.13 W/m2K for the floor and roof. This sort of performance can only be achieved with decent levels of insulation. In general, it’s a case of the more the better, although there is a caveat:
“It’s actually a law of diminishing returns,” says Meredith. “Once you’ve put in about 300mm (or 200mm of high-grade insulation) the amount of improvement becomes far less per extra millimetre of thickness. At this point it’s better to look at other aspects, such as window performance.”
Various insulation materials are available, often with similar performance levels, so you may also want to consider the embodied carbon present in your chosen product. Facit Homes champions cellulose insulation, made from recycled newspaper, and EcoBead, an injected system of expanded polystyrene beads. Both of these have much lower embodied energy than some standard options, such as extruded polyurethane.
Windows & doors
Triple glazing is the Passivhaus standard, but the right double-glazed products can also offer high performance – although everything rests on their correct fitting to ensure air-tightness. Opt for frame materials that minimise thermal breaks (timber and aluminium composites are excellent), are filled with low-conductivity gas and have a low-E coating to minimise radiant heat loss from inside to out.
Air quality & ventilation
The comfortable quality of air in an eco home is hard to describe until you’ve experienced it. “A low-energy house doesn’t have hot and cold areas closer or further away from a heat emitter; everywhere enjoys a good temperature,” says Meredith. Modern, airtight homes usually need to be mechanically ventilated, and it makes sense to opt for systems that also extract the heat from exhaust air that would otherwise be lost, giving further energy savings.
Embodied carbon
Attention is turning to a more holistic, whole life definition of sustainability; one that takes into account not just how much energy you use once your home is built (as with Passivhaus) but the amount of carbon it takes to extract raw materials, process, manufacture and transport its components.
“You can’t just measure the CO2 you’re saving in terms of bills – you’ve got to account for the materials themselves,” says Bruce. “We always choose products with low embodied energy if we can, but unfortunately it’s an incredibly difficult subject to research.” It’s early days for this area, but if it’s something that you’d like to integrate into your design considerations, the BRE’s Green Guide to Specification is a good place to start. It rates materials according to their overall impact on the environment.
Main image: The Lodge is an eco-friendly family home by Facit Homes, featuring plenty of glazing alongside solar control measures such as the brise soleil

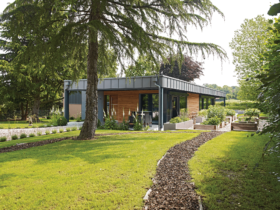






























































































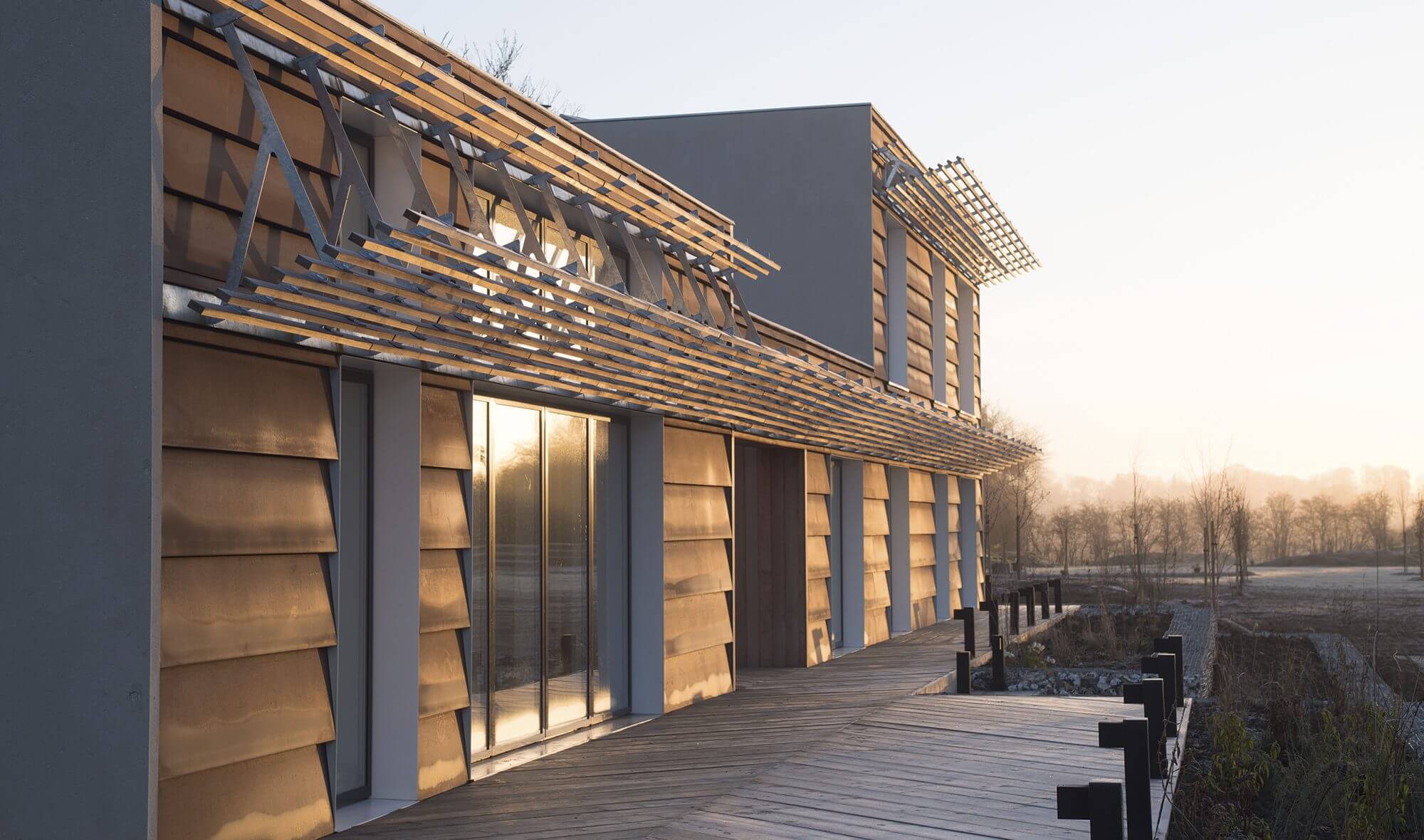
 Login/register to save Article for later
Login/register to save Article for later
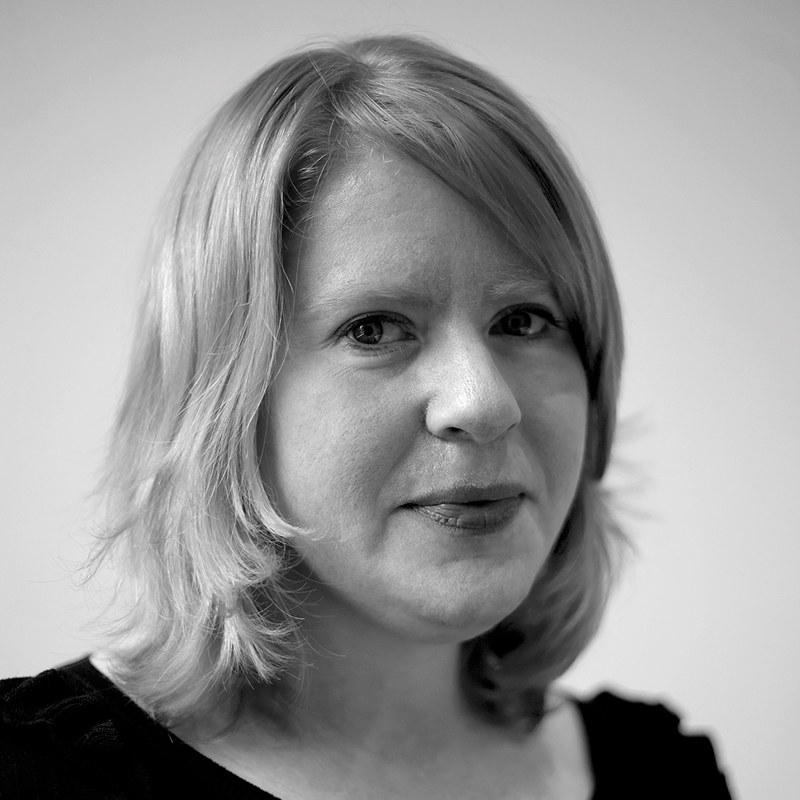
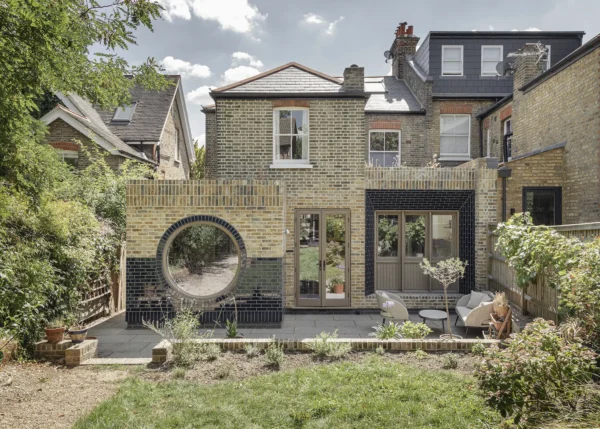
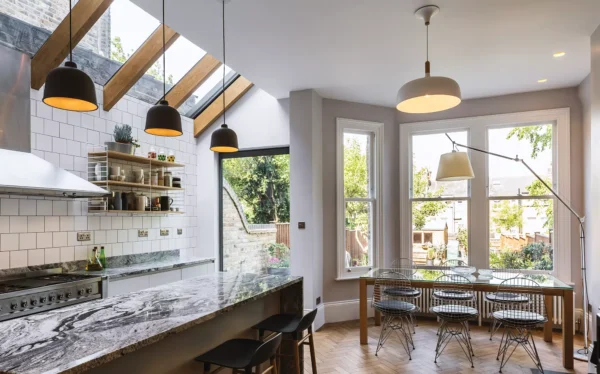
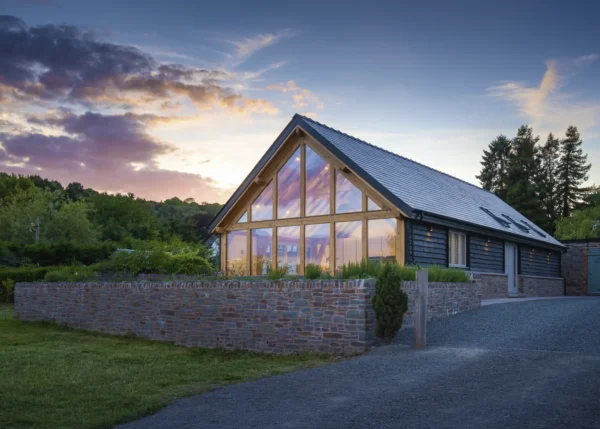


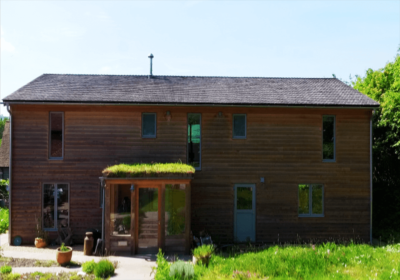
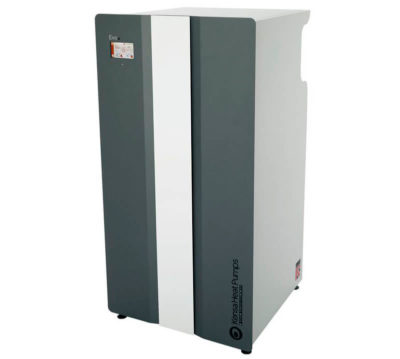





Comments are closed.