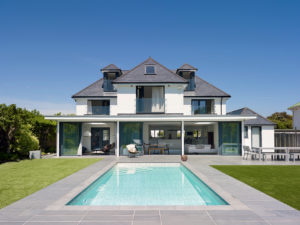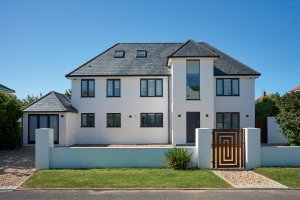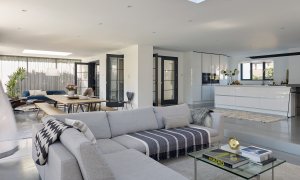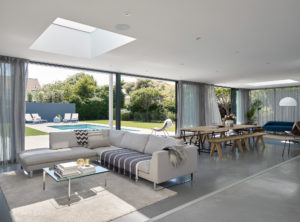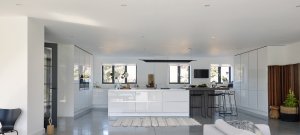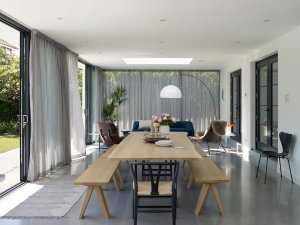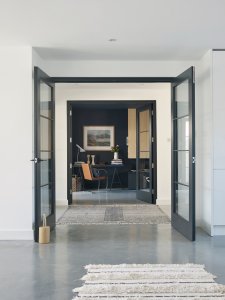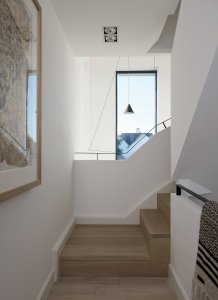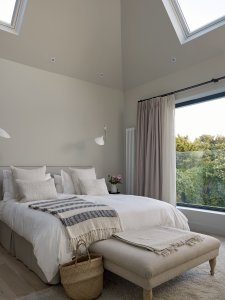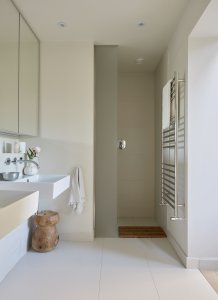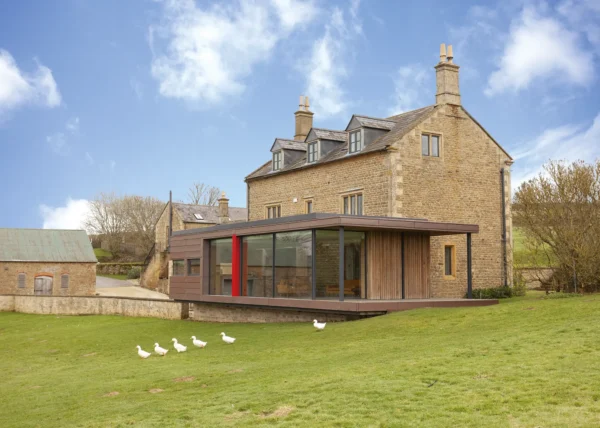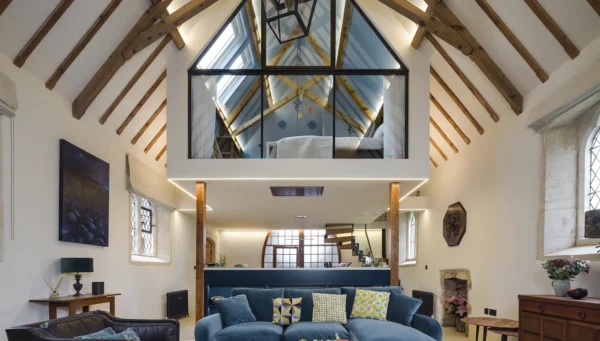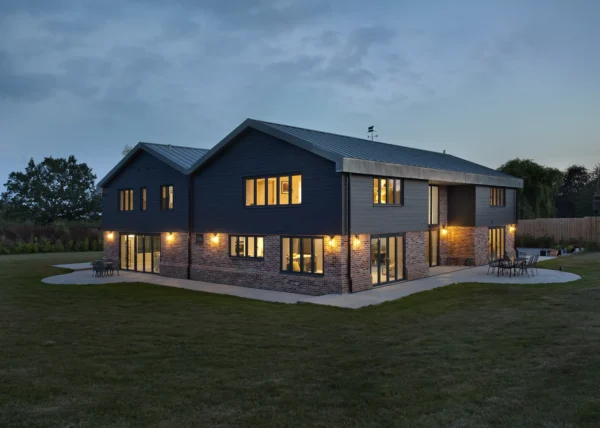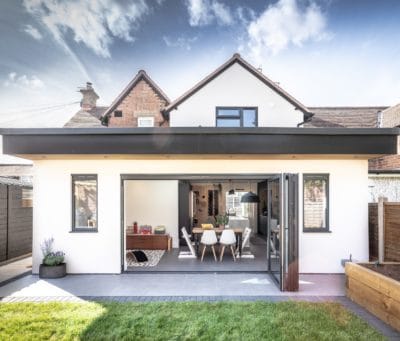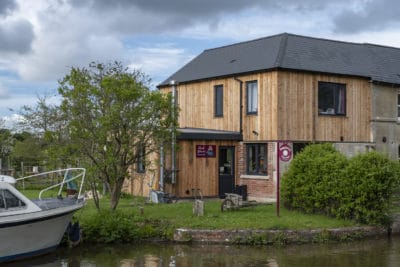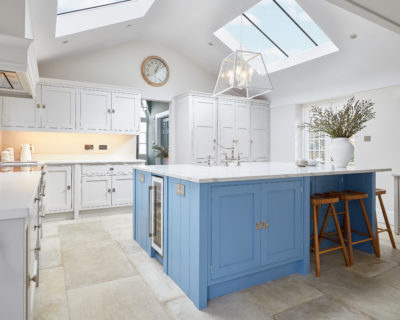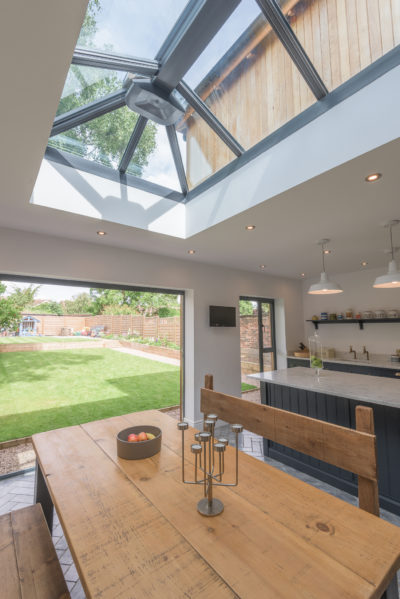Stunning Home Renovation with Contemporary Loft Conversion
Having gained a taste for the renovation game after converting the garage of her previous home, Hayley Upton was feeling in need of another project. “I happened to wander past this early 1930s three-bed property in a lovely quiet position near the sea and it cried out for development, but I had no grand plans to begin with,” she says.
Taken with the idea of creating a fabulous and spacious second home for her family, Hayley found herself making an impulsive decision to buy the house and give it some much needed TLC.
“We already knew people in the area, so I wanted to create a great entertaining space that could be a social hub for our friends and family,” she says. Little did she know that this sweet seaside house in East Preston, West Sussex, would take her on a four year home improvement journey with more than its fair share of ups and downs.
Space planning
Originally, Hayley was keen to retain the property’s main original features, such as the Art Deco bathrooms and the striking full-height window at the back of the house. However, after consulting her friend and architectural designer, Michael Bains, she quickly realised the need to commit fully to modernising the building in order to achieve the contemporary and roomy look she desired.
- NamesHayley & Harry Upton
- LocationWest Sussex
- Type of projectRenovation & extension
- Style1930s
- Construction methodBrick & block
- Plot size0.3 acres
- Property cost£492,000 (bought 2013)
- House size 278m2
- Project cost£650,000
- Project cost per m2£2,338
- Construction time2.5 years
- Current value£1,495,000
“Michael is an amazing space planner; together we kept pushing its potential until we achieved a design that took the house from three bedrooms and two bathrooms up to six and five – four ensuite,” she says.
The original house was very cellular, with separate rooms and an awkward layout. There was also a long, skinny conservatory across the back and a large unused loft.
Hayley immediately saw the potential of converting the attic to create more bedrooms and that knocking down the conservatory and many of the walls would create an open-plan ground floor. A new extension above the garage and across the side alley would also increase space, allowing for a more coherent design.
The revision retained only the front facade and one adjacent wall; in hindsight Hayley admits she could have knocked the house down and tackled a rebuild.
Starting from scratch would have saved on VAT and the project could have been more straightforward and cheaper. “I made every mistake in the book along the way,” she says. “But the finished result is an amazing sociable space packed with wow factor.”
Starting construction
In the initial stages Hayley engaged the skills of an architectural designer, who took her as far as the planning stage. A structural surveyor did drawings for her but she didn’t take on a project manager, architect or quantity surveyor.
The first phase of the build went surprisingly smoothly and despite horrendous weather conditions the foundations, frames and steels were up within three months. However, Hayley hit problems with project management.
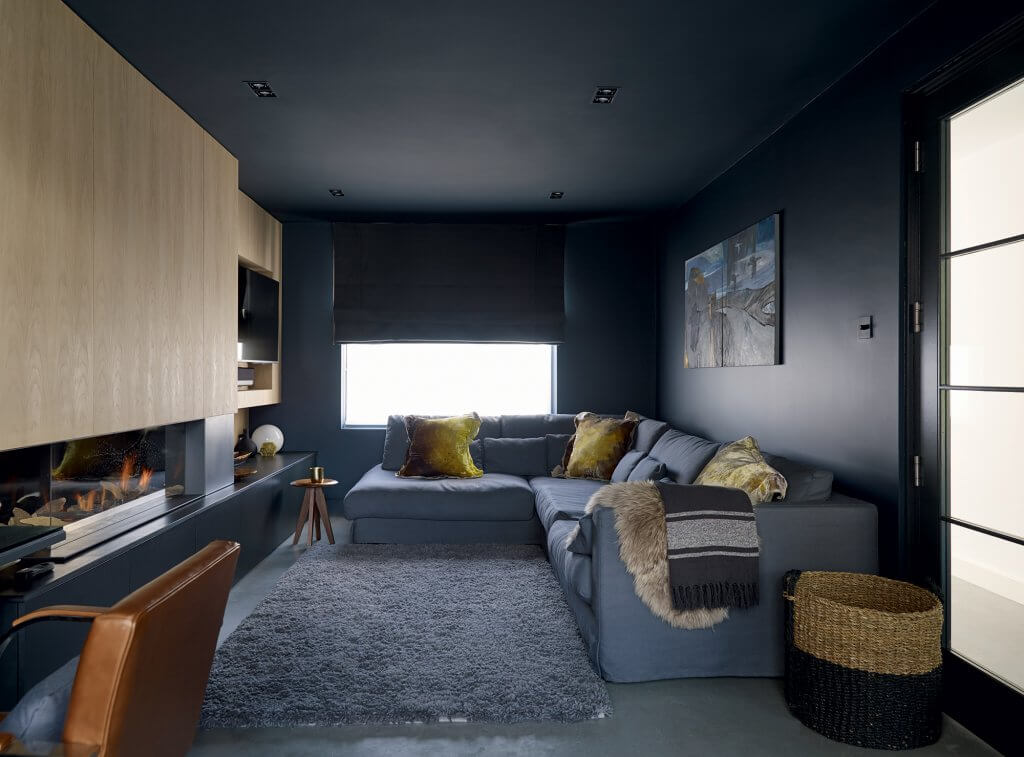
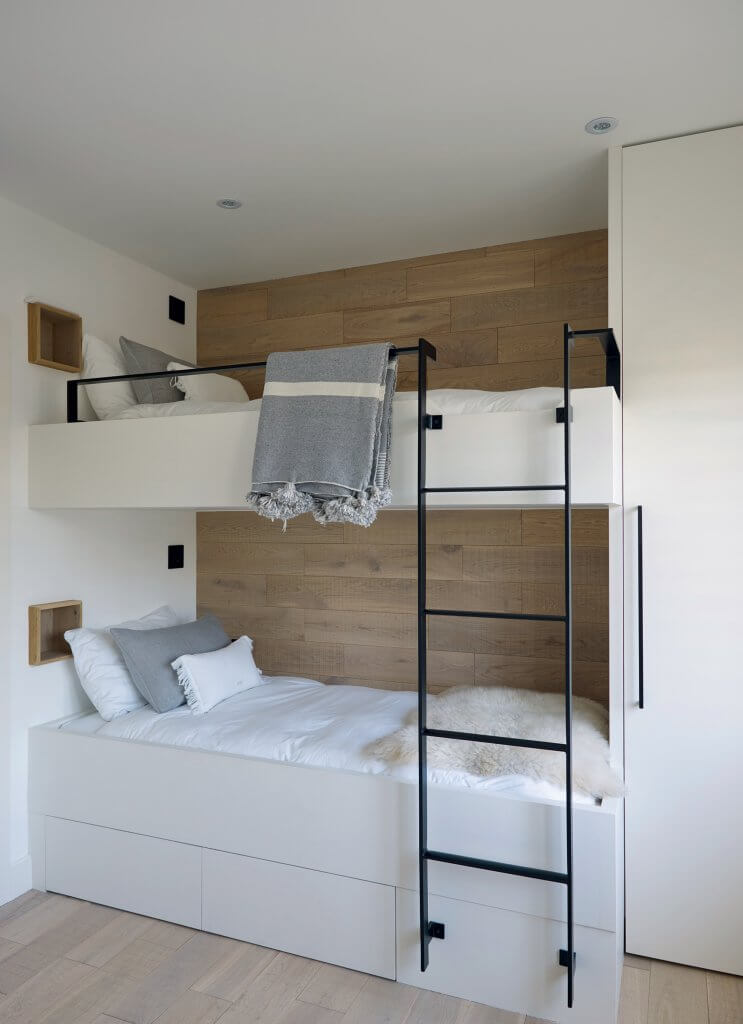
“It was just me and I was working full time. Perhaps if I’d had more of the right people around me things could have been a lot more straightforward. I needed to pin certain details down, such as how the staircase design was going to work in practical terms, before embarking on the build,” she says.
“I’d never done a venture like this before and I foolishly relied on the builder to project manage for me. I would come down on a Friday to see how things were progressing, but realised after a few months that I was being taken advantage of.”
Luckily, Hayley had a guardian angel in the form of family friend and retired builder, Richard Setford. “He recovered the situation for me and managed a new team,” she says. “Unfortunately all this meant the budget had spiralled out of control, so I had to tap into
my savings – but at least I was able to continue with the project.”
The knock on effect was significant, not only financially but also for the build schedule. For instance, Hayley’s kitchen had to be stored for over a year before installation and by that time the designer had moved on. When it came to fitting the cabinets there were lots of issues they had to try and iron out themselves.
In the end Hayley had to complete rooms to a high-end finish on a shoestring budget, which proved a challenge. But her determined attitude got her the result she was after; even when a friend advised her that perhaps she should put the project on hold, Hayley battled on until she’d achieved her dream second home.
Open-plan design
On the ground floor the demolished conservatory made way for a vast seating and dining area, featuring underfloor heating and a poured concrete finish. The new open-plan layout cries out for dinner parties and family gatherings, plus the wide sliding doors open the whole room out onto the garden and pool, maximising the feeling of light and space.
“You get what you pay for, though, and in hindsight I should have opted for the more expensive German-designed doors, but the budget wouldn’t allow it,” says Hayley.
Hayley travelled to Newcastle on the recommendation of a friend to source her modern, streamlined kitchen and felt the trip was well worth the effort. “The white surfaces require a bit of TLC, but I love the sleek and expensive feel of it,” she says. The space has two sinks and two dishwashers so practicality also features highly in its design.
Alongside the open-plan space is part of the original reception room, which is now a snug – here, the dark painted walls and ceiling create the perfect ambience for watching movies. The sleek and modern fireplace was another discovery made on Hayley’s trip to Newcastle; it works wonderfully alongside the bespoke cabinetry.
The garden and swimming pool can be seen from every room. “As it’s a second home I needed things to be maintenance free, so I opted for a high quality artificial grass,” says Hayley. “The garden was mature but it really suffered during the building works so a lot of it has been redesigned and replanted, including the trees across the back to create privacy.”
Hayley also found herself becoming a pool expert after complications arose with the company who originally built it. “I had to have a lined pool instead of a tiled one, which was an idea I always disliked, but Bell Leisure came to my rescue and created a result that looks fantastic and is also really practical.”
Creating space
The first storey boasts a stunning master bedroom with full-height ceiling and large skylights that create a dramatic architectural impact and maximise the light levels. The room leads straight on to an ensuite, which is open to twin sinks but with the toilet and shower hidden either side.
The bathroom is sleek and simple, yet everything looks and feels high quality. Bespoke wardrobes made by a local joiner in reclaimed oak offer a rich contrast to the whitewashed wooden floor. “The solid oak surface was a bargain” says Hayley. “It cost £35 per m2 and offers the seaside feel I wanted to achieve.”
All the bedrooms on this storey feature bifold windows, which really make the most of the stunning view over the garden and pool, whilst bringing the seaside atmosphere into the house.
The loft conversion is a particular highlight, demonstrating how the project maximises the property’s layout. “I considered making the top floor one big bedroom, but decided it would be more efficient and add more value if I could establish two good-sized bedrooms, one with an ensuite WC, as well as a separate bathroom,” says Hayley.
In fact, she even managed to fit in a walk-in storage cupboard on the landing without compromising the bedrooms.
Next project
Hayley’s favourite aspect of the house is the open and sociable living space downstairs, which she feels has already facilitated lots of fantastic memories with friends and family.
“I never give up and I’ve learnt a lot along the way. I carried on and we got there in the end,” she says. “It’s not put me off either – my next project is to unlock the potential of our Edwardian semi in Oxfordshire.”
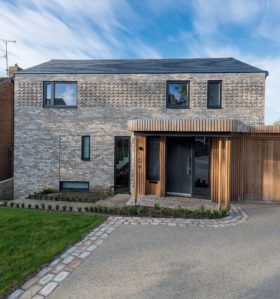
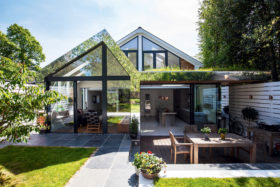































































































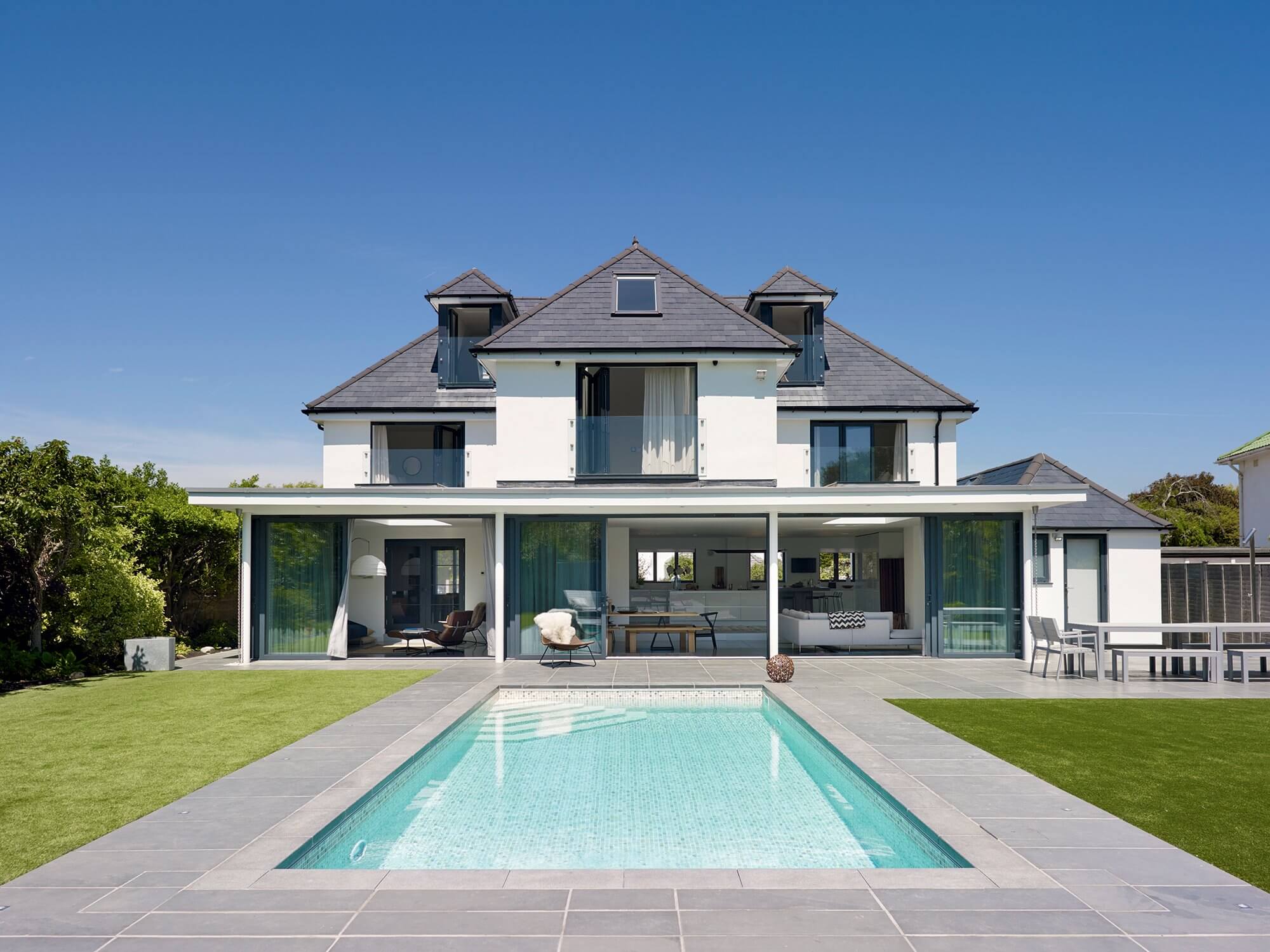
 Login/register to save Article for later
Login/register to save Article for later
