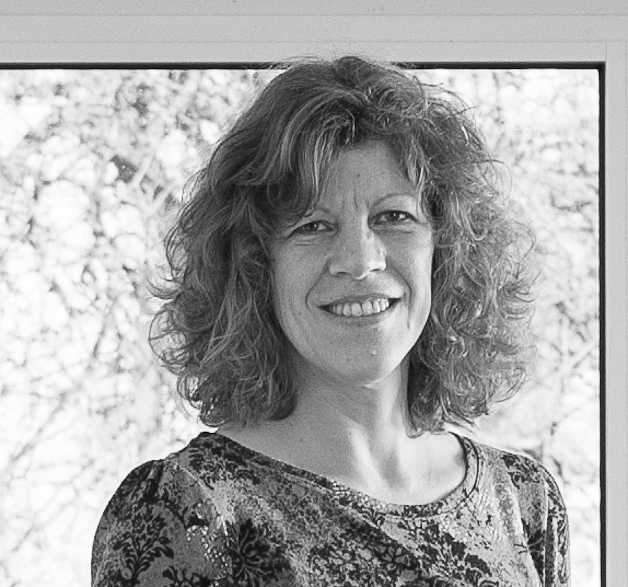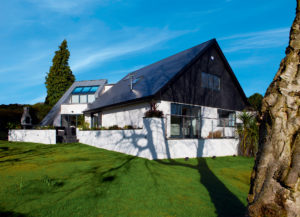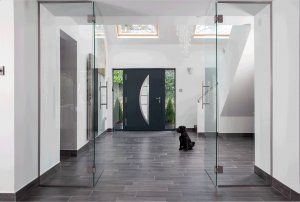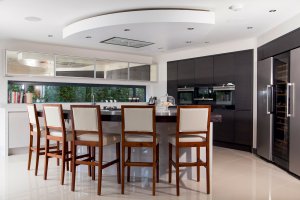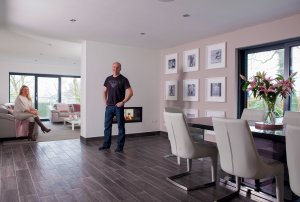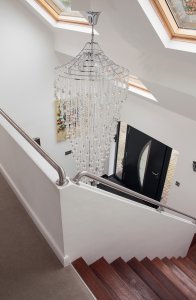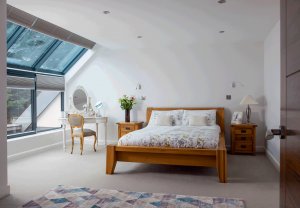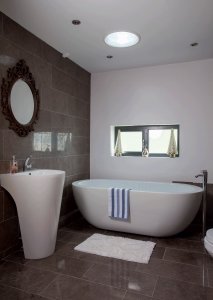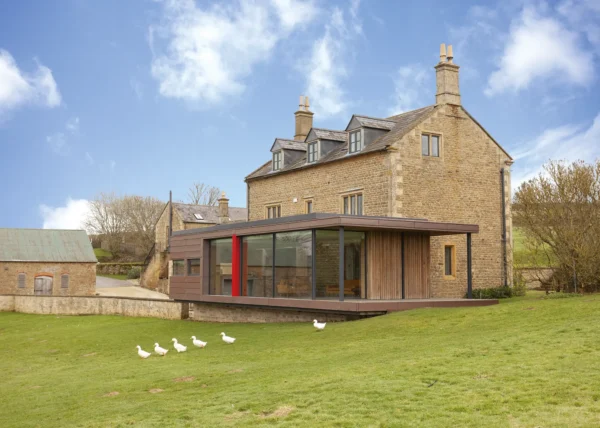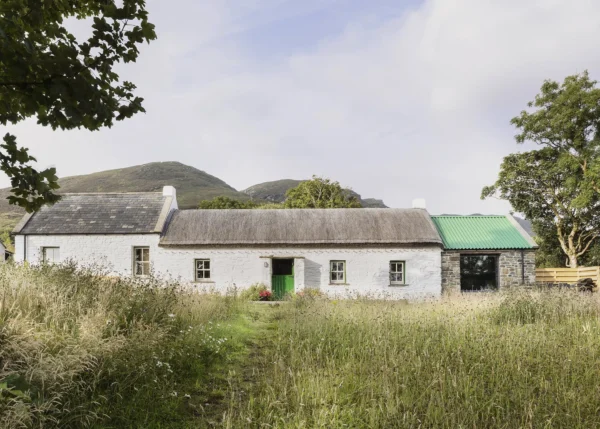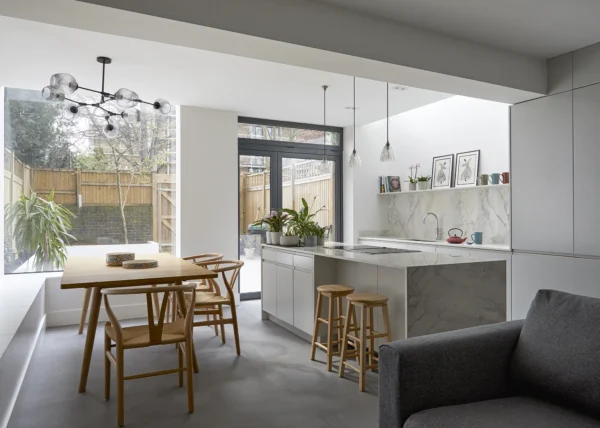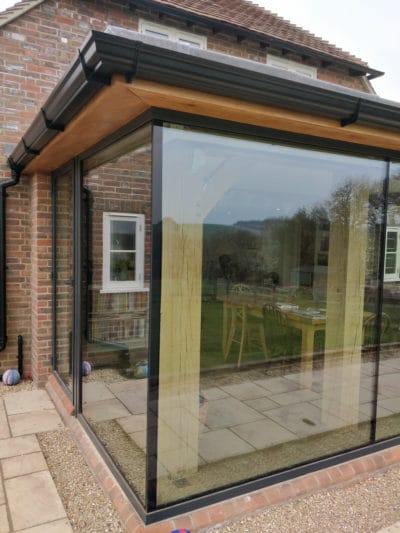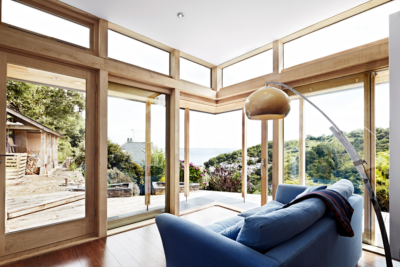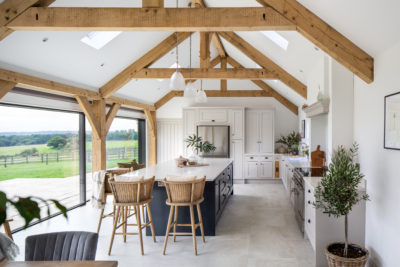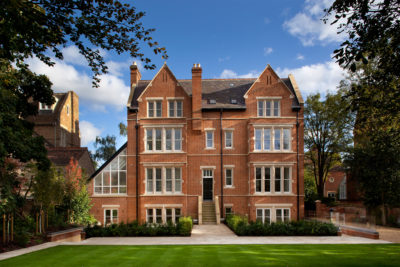Ultra Modern Bungalow Renovation with a Zinc Roof
When Kate and Jon Slattery took on the renovation of their 1950s semi-detached home, it wasn’t long before they caught the building bug. They soon started looking around their neighbourhood for another, bigger project to tackle.
“We knew it was going to be harder to get a mortgage the older we got, so it became a case of now or never,” says Kate. “We were keen to stay close to our friends and family, which narrowed down our choices somewhat, but we were happy to wait to find the ideal plot or property.”
Renovation opportunity
Despite the fact that Kate and Jon were prepared to be patient until the perfect opportunity came along, they didn’t bargain on having to wait quite so long. It was two years before they spotted a dated 1960s dormer bungalow for sale, sitting in a large garden a mile from where they were living.
The first time Jon viewed it he barely gave it a second glance, writing it off as a non-starter – but Kate saw its potential. “Jon wasn’t convinced,” she says. “He didn’t like it and thought it was far too expensive, especially taking the renovation cost into account. But I felt it could work with the help of the right designer – someone who could really see the scope of what we could achieve.”
The couple’s architect came in the form of James Butterworth of Leeds-based Studio J. He understood Jon’s reservations and was able to translate his concerns into a radical – and affordable – redesign.
- NamesKate & Jon Slattery
- LocationLeeds
- Type of buildRenovation & extension
- StyleContemporary
- Construction methodBrick & block with render finish
- Plot size0.75 acres
- Property cost£550,000 (bought December 2014)
- House size279m2
- Project cost£198,200
- Project cost per m2£710
- Construction timeEight months
- Current value£900,000
The original bungalow consisted of one large open-plan zone on the ground floor, with a bedroom extension and a detached garage, and further rooms in the roof space. There was a separate annexe comprising a fifth bedroom, utility area and shower.
The interior was dated and disjointed, and there were discussions – quickly dismissed – about knocking the property down and starting again from scratch. But Kate and Jon thought it would be easier to get planning consent if they worked with the original building and footprint.
In addition to reconfiguring the interiors, one element Jon was particularly keen to incorporate as part of the exterior works was a zinc roof. “They look fantastic and I’ve always been drawn to them,” he says. “Although I hadn’t appreciated how expensive they were.”
Design & planning
Taking all of the couple’s ideas on board, James came up with a plan that made better use of the existing space. The design linked the property with the large garden via bifold doors, expansive windows and a wide terraced area.
He also suggested that Jon and Kate demolish the garage and single-storey garden room, and replace them with a two-storey extension comprising a bright, open-plan kitchen with a master bedroom above. A ski slope-style roof and first floor walls would be covered with zinc cladding and the remaining areas finished with a white render.
“James’s vision really helped us see the house from a totally different perspective,” says Kate. “Jon is keen on clean lines, symmetry and a modern aesthetic. James could relate to this and develop a design that was unique. By this point in the project, we had already bought and lived in the bungalow for three months, so we knew that his ideas would work excellently.”
Planning consent to remodel the building was granted readily by Leeds City Council, who said the couple would be enhancing the original property. “It was just what we’d hoped for,” says Kate. “It would probably have taken a lot longer to get permission had we knocked it down and started again – but we didn’t want the delay or the hassle. As it was, the planning department was really encouraging.”
The only compromise Kate and Jon had to make was regarding a proposed roof terrace from the main bedroom, which the planners thought would overlook neighbouring properties.
However, losing this element was a small price for the couple to pay when it came to achieving what they wanted overall. “Our neighbours were really supportive of what we were doing and we made a lot of new friends as a result,” says Kate.
“It helps to meet people living nearby and to let them know what you want to create before you start building. That way you can discuss any concerns with them so there are no unpleasant surprises further down the line.”
For Jon and Kate, one of the most challenging aspects of the scheme was tracking down a builder they could trust to be reliable, good quality and affordable.
“We interviewed quite a few firms before we finally settled on PDS Construction, who came highly recommended,” says Kate. “There was the added benefit that they also owned a steel company, and our remodel was going to need a lot of steel girders to support the open-plan design.”
As they wanted to live close to site during the build, the pair opted to buy a £10,000 caravan, which they were able to park on their home’s drive for the duration of the works.
“We looked after it really well and sold it at the end for almost the same price that we paid originally. This worked out much cheaper than moving into rented accommodation,” says Kate, who project managed the renovation while Jon continued working in his meat business.
Laying the foundations
When construction began, the first task was to knock down the single-storey annexe and dig the footings for the two-floor extension that would be erected in its place. The foundations for the new addition were built to follow the boundary hedge, which runs at an angle to the main part of the house.
By approaching the design in this way, the series of disjointed rooms and the disconnected annexe could be turned into one clear, spacious kitchen, utility room and study, with a master bedroom suite above.
The layout in the remainder of the bungalow also changed radically, starting in the entrance hall where the original staircase and an ensuite bathroom were removed to create a wide, open hallway.
The old kitchen became a spacious bathroom and the upstairs was reconfigured to create three further bedrooms. Bathrooms were positioned in the eaves along one side of the property so that services could be easily installed.
The striking zinc roof unites the original and new sections of the bungalow. “This element of the project is quite complicated, with a mix of flat sections and steep pitches,” says Jon. “We really wanted to have the zinc roof, but the intricate structure made it a particularly expensive luxury and ended up taking us over budget by about £50,000 – but it was worth it!”
The build itself – including the installation of several long steel lintels between the main ground floor living area and adjoining rooms – was straightforward. New wiring, plumbing and insulation were installed throughout.
The old roof had no protective thermal layer at all, while some of the timbers were rotten and needed replacing. These additions cost a further £5,000 before the zinc could even be laid. A flat section at the centre of the structure was laid with a polythene membrane and also double insulated.
The only real delay arose because the window suppliers insisted on manufacturing the aluminium-framed fenestration once the build was complete, so that all measurements could be exact.
This led to a six-week holdup that Jon and Kate could have done without. “We understood their reasoning because there are lots of strange angles,” says Jon. “Even then, there were still a couple of issues with the way the zinc roofing and the windows work together. However, it worked out in the end and we’re delighted with the results.”
Interior finishes
With the building watertight, Kate and Jon moved back into the house just in time for Christmas, camping out in the master bedroom until the interior works were complete. Outstanding jobs at this stage included plastering, laying the underfloor heating and tiles, fitting the bathrooms and installing the new kitchen.
“We enjoyed every minute of it,” says Kate. “We’re both pretty chilled – if you get stressed you stop enjoying the process. Plus, we always kept our eye on the final goal and the home we wanted to create.”
While the couple admit that opting for a zinc roof added a big chunk to their overall spend, they have no regrets. “After all, if the worst came to the worst we could have lived without a kitchen for a while. Fortunately, we made a good saving on the bathroom fittings,” says Kate.
“I had £12,000 in my head as the budget for this area, but by shopping around and looking at ex-display items, we spent around £3,500 instead. You just have to be prepared to compromise.”
Kate and Jon’s dream for the kitchen was to have a bank of cupboards within a large central island, with lights in a lowered ceiling section above it. They also wanted to incorporate two different kinds of worktop to break up the expanse, choosing wenge wood and Silestone to create an attractive contrast.
The final job for the couple to tackle was landscaping, which was completed in June 2016. “We have large swathes of glass and glazed bifold doors that open out onto the garden,” says Kate.
“We created a sizeable patio because we really enjoy sitting outside in the summer. Arranging the space in this way has created a direct link between the house and the outdoor area. Although the dwelling isn’t much bigger than the original bungalow, it is so radically different we feel as though we have a new-build home that ticks all our boxes.”
Even Jon, who had so many doubts at first, admits the result of the scheme is better than he could ever have imagined – to the extent that the couple are now offering their home as a television and film location.
“When I first saw it I couldn’t visualise anything beyond the dated bungalow,” he says. “Fortunately Kate and James could see its potential and the spacious modern home it could become.”
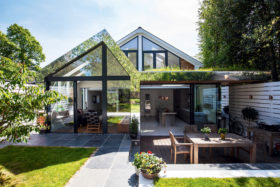
































































































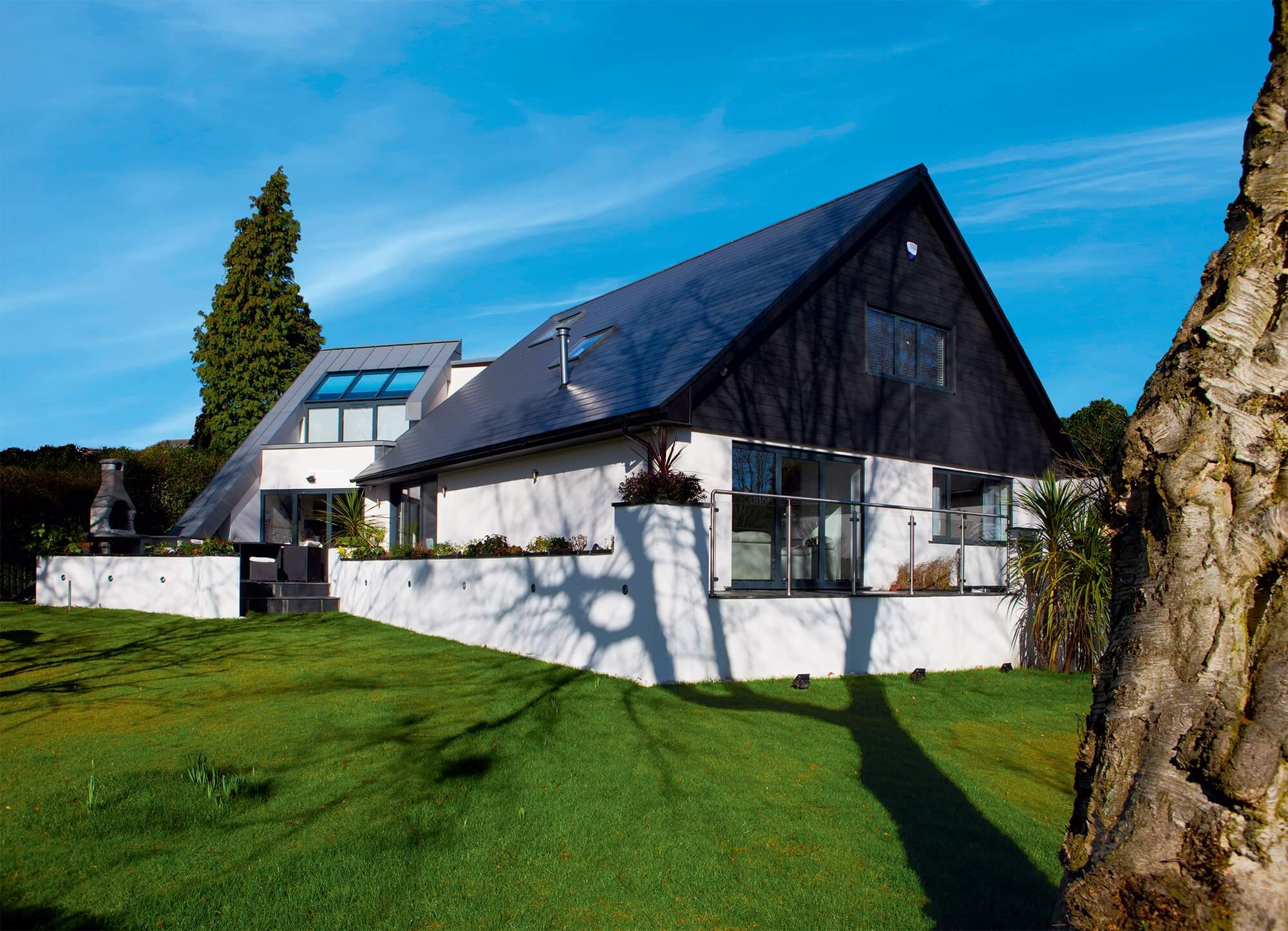
 Login/register to save Article for later
Login/register to save Article for later
