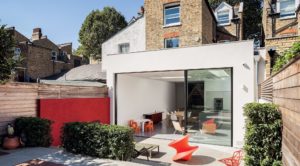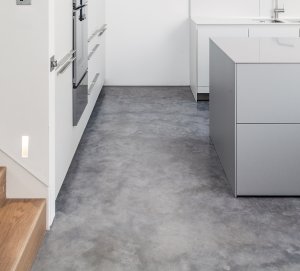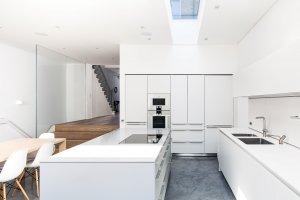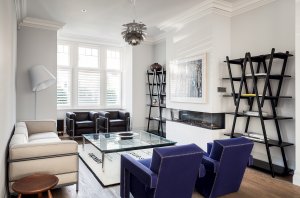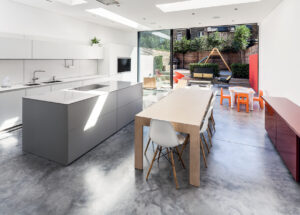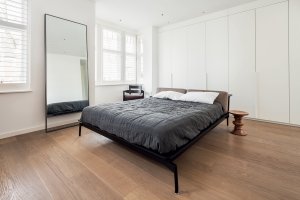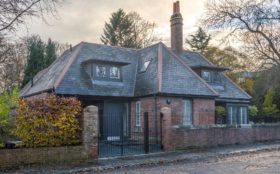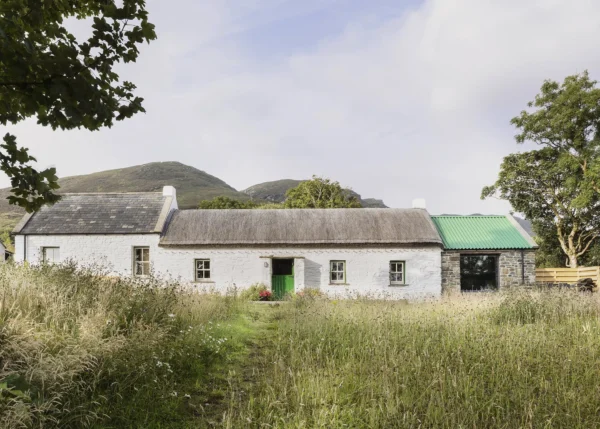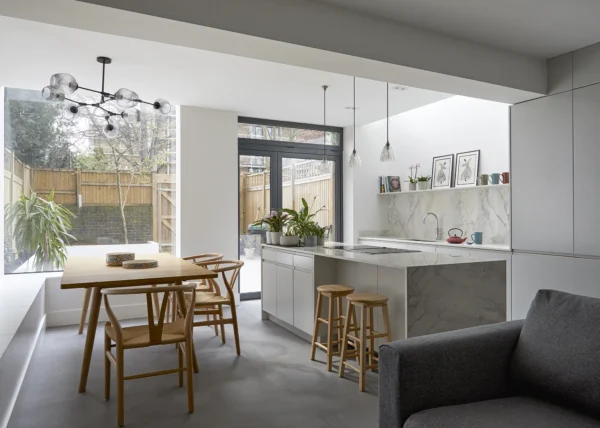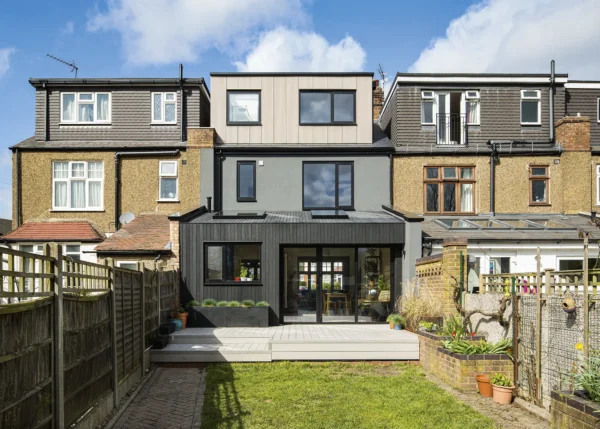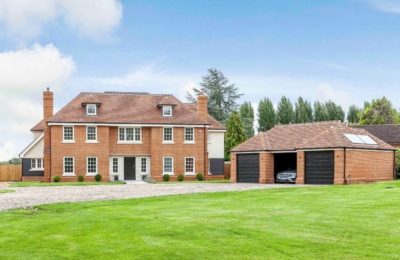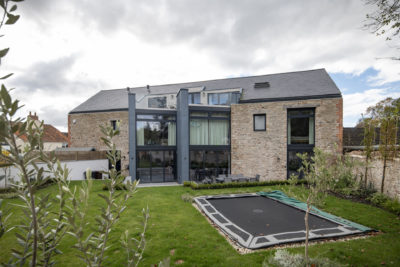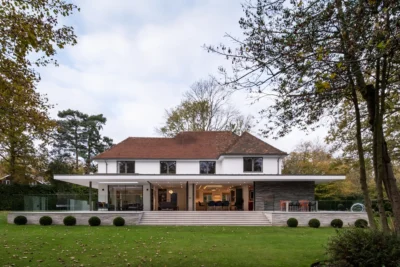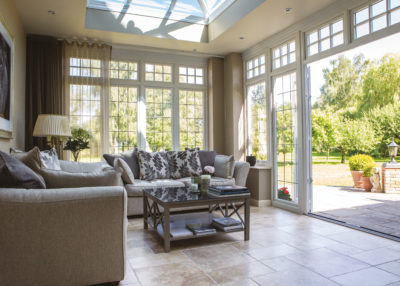Modern Renovation of a Victorian Home with Basement Extension
Stephen Campbell and Laura Hilton had been house hunting for three years before they discovered the dwelling that provided the perfect fit for the renovation scheme they’d long envisioned.
“I’ve always had an interest in architecture and design,” says Stephen. “We saw a lot of properties before we found this one, and some of them had already been refurbished reasonably well. But each time I went on a viewing, I couldn’t help but think about what I would have done differently.”
Situated on a quiet street in west London, the Victorian semi-detached house exuded plenty of traditional charm – from the outside. Inside, it was a different matter. “The property had been divided into bedsits and was extremely rundown,” says Stephen. “There was a kitchen and two to three bedrooms on each floor – it needed to be completely stripped back.”
The dwelling also came with a back garden large enough to accommodate a spacious extension – another advantage for the couple, whose one-year-old twins were growing up quickly.
- NamesStephen Campbell & Laura Hilton
- LocationWest London
- Type of projectRenovation, extension & new basement
- StyleVictorian with contemporary addition
- Construction methodBrick & block
- Plot size226m²
- Property cost£1,620,000 (bought November 2013)
- House size300m²
- Project cost£761,182
- Project cost per m2£2,537
- Construction time13 months
- Current value£3,100,000
Wanting to stay in west London where their children were already registered for local schools, Stephen and Laura seized the opportunity and put in an offer. “I love the architecture on this street and the characterful period facades really appeal to me,” says Stephen. “However, I also like the modern aesthetic, so I was keen to create a bright open space with ceilings as high as possible that all the family would want to spend time in.”
Drawing up designs
After toying with the idea of having the renovation and extension works carried out by a design and build contractor, Stephen decided he’d need to hire a professional architect to successfully execute the scheme he had in mind. A builder he’d been discussing the job with recommended Alex Upton of AU Architects – impressed by his previous projects, Stephen quickly brought him on board.
Maintaining the abode’s historical character was a top priority from day one. “If you look along this road, quite a few people have renovated but they’ve done things that don’t quite hit the mark,” says Alex. “When you’re trying to replicate a certain look it needs to be done authentically, so we spent a lot of time working out how we could get the details right.”
As well as restoring the front elevation of the property, the scheme involved a complete remodel of the interior, which included the addition of a new contemporary extension. “It was pretty much a gut and rebuild,” says Alex.
As the project required planning permission for a change of use from a multi-occupancy residence to a single dwelling, VAT on the work was charged at 5% instead of 20%. “We ended up saving 15% of our budget as a result,” says Stephen. “That gave us the funds to incorporate a new basement into the scheme as well, which we wouldn’t have been able to do otherwise.”
Applying for planning
After finalising the design, Stephen and Laura submitted their plans to the council in April 2013. “Our next door neighbours had sent in a letter saying they’d seen the proposal and were perfectly happy with what we were going to do – but unfortunately the council wasn’t on the same page,” says Stephen.
“We got feedback saying the extension we’d proposed would be unlikely to attain approval because it would have too much impact on the property next door. So, we decided to withdraw the application before it could be rejected.”
Luckily, the couple had a plan B up their sleeve. “In the intervening eight-week period since we had sent in our planning application, we’d discovered that our neighbours who’d written the letter in support of our extension were selling their home,” explains Stephen.
The person buying it happened to be a developer, who quickly got in touch to let Stephen know he wanted to do a similar extension on his side of the fence, too. “Alex was then effectively able to re-submit the planning application as one big project for the neighbouring houses,” he says.
Bringing both schemes together helped simplify the process enormously. “The new situation eradicated all previous concerns about the impact the extension would have had on the neighbour, because now each side was doing exactly the same thing,” says Alex.
“We also had some extra room to manoeuvre in terms of the design because we weren’t within a conservation area. We kept everything simple and tried to replicate the original architecture to give the application the best possible chance of approval.”
Sure enough, second time around the double extension scheme was given the green light from the council. By September 2014, construction could finally begin.
Hiring trades
With Alex taking the helm as project manager the first step was to put the work out to tender, and quotes were requested from five different building firms. “They all came in at varying price levels,” says Alex. “Generally I find that if you pick out two or three that are within the ballpark of what you’ve budgeted, you’ve got room to haggle. If one of the contractors is £200,000 or £300,000 over what you had planned, then they’re immediately out of the running.”
Stephen and Laura eventually decided to go with a builder that their new developer neighbour had worked with before.The first job was to dig out the basement. “This was the area that took the most time,” says Alex. “It took months to underpin, and the logistics meant that the contractor couldn’t do any other aspects of the project until the basement was completed.”
Stephen, who had heard horror stories about basement digs gone wrong, was happy for the builders to proceed steadily and with utmost care. “The guys were literally using shovels. Essentially, they were afraid that even with a small mechanical digger, the vibration could cause structural problems with the property above, so they decided to do everything manually,” he says.
Once the basement was fully underpinned, the rest of the build progressed smoothly – with the exception of a wall at the side of the property that had to be completely rebuilt. The structure in question was a chimney stack without any support beneath. “It was an accident waiting to happen,” says Stephen. “You could literally remove the bricks by hand, so we had to take it down to the point where the masonry was still holding, and then build it up again.”
This setback cost the couple £15,000, but fortunately they’d set aside a healthy contingency budget in case obstacles like this arose. Stephen also recognises that these kind of hiccups happen when you’re renovating a period property. “You can’t plan for these things, but when they come along you just have to deal with them,” he says.
Even though he wasn’t project managing the scheme, Stephen was on site as often as possible throughout the 12-month construction phase. “We owned a flat nearby so we stayed in that for the duration of the works,” he says. “I think 100% of my annual leave was spent on site that year, as well as all of the weekends.”
In fact, Stephen’s only regret about the scheme is that he wasn’t able to get more hands-on. “Even though I took all of my time off work as half-days spent at the house, our neighbour was able to be here every day because developing properties is his job. That being said, it does get to be a little stressful at times when you have to balance the build with your full time job and other life commitments as well,” he says.
After 13 months, Stephen, Laura and the twins were finally able to move into their newly-remodelled home. The ground floor, which is formed of one completely open-plan zone, is Stephen’s favourite feature.
“It works fantastically,” he says. “You get an abundance of light shining into the kitchen-diner through the glazed entrance at the rear, which makes it a really pleasant space to be in. The sliding doors also enhance that sense of connection with the garden, which is one of the main things we wanted to achieve.”
In order to get this totally open-plan zone through Building Regulations, an auto-misting fire suppression system has been installed throughout the house.
Modern design
Crisp white walls and sleek kitchen units help to establish a contemporary feel in the extended space, and are complemented by the seamless polished concrete flooring. Throughout the rest of the house, engineered oak boards evoke a warm, characterful feel that harmonizes with the property’s traditional elements, such as the restored staircase and Victorian-style casement windows.
On the first floor, the master bedroom at the front of the property is now connected to a walk-in wardrobe and spacious ensuite bathroom, with a laundry room and study positioned towards the rear. The children’s bedrooms are on the top floor, where rooflights now filter sunshine right through the heart of the house.
For Stephen and Laura, the most rewarding aspect has been the change it’s made to how they use the dwelling as a family. “When we come back from our holidays, the kids sometimes say, ‘I really like living here’,” says Stephen. “It might sound corny, but it’s great they’re so happy to be home. The finished house is exactly what we wanted.”































































































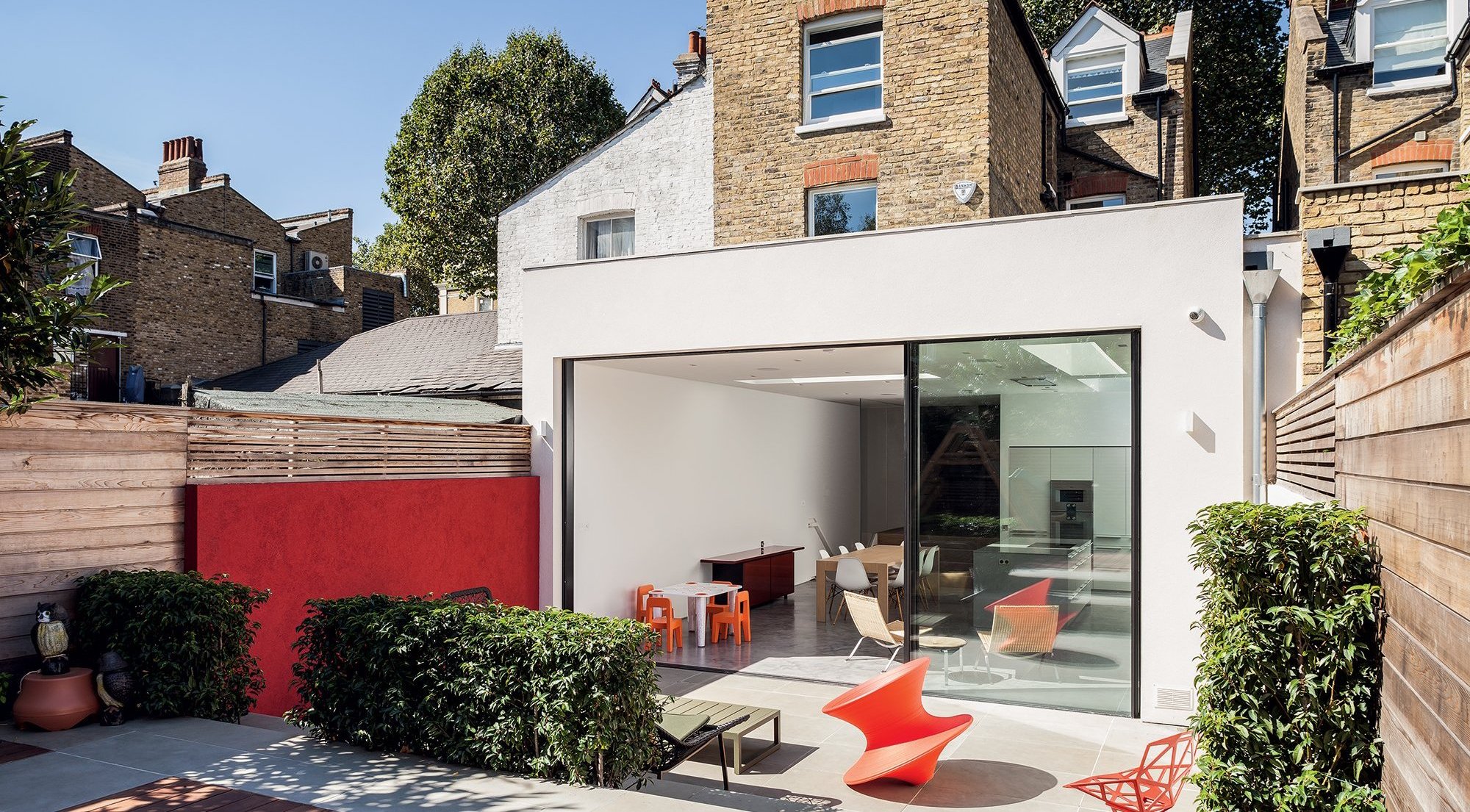
 Login/register to save Article for later
Login/register to save Article for later

