Contemporary Riverside Self-Build
David and Laura Thomson’s new self-build home is positioned within a mile-long stretch of land that’s belonged to their family for many years. This particular spot was once home to a 1950s bungalow, which they used to rent out as a handy extra income stream.
Some years back, they had an idea to abandon the bungalow and replace it with a bed and breakfast for fishermen on the adjacent River Dee, but this proposal was later abandoned. In more recent times, the couple explored the thought of designing a traditional house using vernacular materials, but this was put on the back burner, too.
It was a chance meeting with local architect Eoghain Fiddes that proved to be the turning point for finally getting a self-build project off the ground.
At the time, in 2011, the Thomsons were living just 800 yards from the bungalow and had again been mulling over the idea of a new family home. “I bumped into Eoghain and discovered that he’d just returned from Glasgow to start up his own firm,” says David. “So I told him that my project could be his first job.”
Design ideas
The plan was to demolish the bungalow and start from scratch, which was just as well because David and Laura had grand plans for their new home. They put their ideas down on paper and presented them to Eoghain. The vision included several ostentatious elements, including a dedicated games room, separate gym and infinity pool.
“He drew it up and we pegged the proposed dwelling out on a piece of land; however, it looked far too big,” says David. Agreeing to half the size of the house, the first things to be cut from the scheme were the unessential luxury features. “I had been getting a bit carried away,” he admits. Everyone was happy with the new design, which was a one-and-three-quarter-storey, four-bedroom house.
- NamesDavid & Laura Thomson
- Location Aberdeenshire
- Type of buildSelf-build
- StyleContemporary
- Construction methodTimber frame
- Plot size1,375m²
- House size254m²
- Project cost£402,000
- Project cost per m2£1,583
- Construction time30 weeks
- Current value£1,000,000
Achieving planning permission proved straightforward, mostly thanks to Eoghain consulting the local authority early on. This was particularly crucial for this scheme because the site was subject to some extra conditions.
Not only was the location within a Special Area of Conservation, but the Thomsons needed to obtain a bat licence and work around several tree preservation orders. Thankfully, these were all addressed at the beginning of the development.
Riverside location
The Thomsons had originally wanted a granite building, but Eoghain managed to steer them away from the idea. “It would have been very expensive and simply wouldn’t have suited this particular setting,” says Eoghain. “Instead, I came up with an external palette of a slate roof, low-maintenance alu-clad windows and doors, aluminium rainwater goods, Western Red cedar cladding and white Sto render.”
This last element was important for the waterside setting, as the fully acrylic material has no water content, which means it is less likely to crack or break down.
“There are some white harled houses nearby that have turned green because of their position close to the river, which we obviously wanted to avoid for this property,” says Eoghain. “We’ve coated the timber cladding in Osmo oil, which filters out the sun’s UV light and stops the material from breaking down.”
The riverside location also meant that special drainage provisions were needed. “We’re not connected to the mains sewer,” says David. “We didn’t want a soakaway to have any impact on the riverbed – the water would hit a clay level horizontally, potentially leading to erosion of the river bank.”
To combat this, the team investigated the options and decided on a Balmoral sewage plant system. “The clean water produced by the setup is discharged into the river,” he says.
Construction and landscaping
The timber frame – along with steel supporting elements in the south-facing gable – went up without a hitch. “The only change we made to the scheme on site was the relocation of the water treatment system and oil tank to make the excavations easier,” says David. “I didn’t get involved in the actual build myself, but I was on site most days, which helped when it came to making decisions.”
Wanting to gain maximum sunlight, a row of conifers was removed to allow more light to enter. Unfortunately, the result was that their site was left exposed to onlookers from a neighbouring caravan park.
Luckily, an incredible piece of good fortune helped to solve this problem when David and Laura’s contractor was involved in another job to remove 80 mature beech trees from a nearby plot.
“We purchased all of them and brought them here to plant via truck – only one didn’t thrive,” says David. “This unexpected expense cost us around £2,500, but it was simply absorbed into the total build fees that were organised by the quantity surveyor.”
The finished home certainly makes the most of sunlight thanks to expansive glazing throughout. The extended gable section is filled with glass, encouraging light to filter into the main living areas. Positioning windows on the east- and west-facing ends has helped to fill the house with natural illumination at different points in the day as the sun moves across the sky.
The north-facing side features an enclosed front porch, utilities and office. “I had the idea of cutting the building away to create a sheltering canopy for the entrance and break up the property’s visual mass,” says Eoghain.
The stretch timber gable is windowless to offer privacy to the bathrooms in this part of the dwelling. “If we hadn’t split up the structure the result would have been an uninteresting lump of a building,” he adds.
Stunning home
The Thomsons are advocates for investing in a high quality design and build, using a traditional architect and contractor approach. They believe this allowed them to maximise what they’ve achieved for their money, which is an efficient home that’s cheap to run.
For David and Laura, there’s nothing they would change about their self-build experience and the performance of the finished result. But David, who’s in the building trade himself, only has one niggling regret.
“The garage was originally closer to the house, with the oil tank positioned at the side of it. I was worried that this might have been a problem for tanker access, so I asked for the unit to be placed further away from the dwelling, thinking it would avoid driveway damage,” he says.
“In hindsight, I should have listened to Eoghian because his original design brought the garage closer to the house, which would be more convenient – plus the vehicle still has to come into the driveway.
“My advice is to walk away from the design and don’t try to be clever and intervene. Listen to your architect, quantity surveyor and builder because they really do know best.”
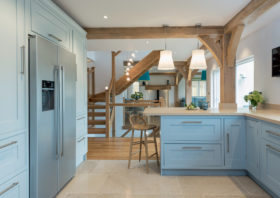
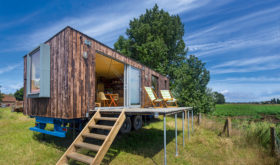






























































































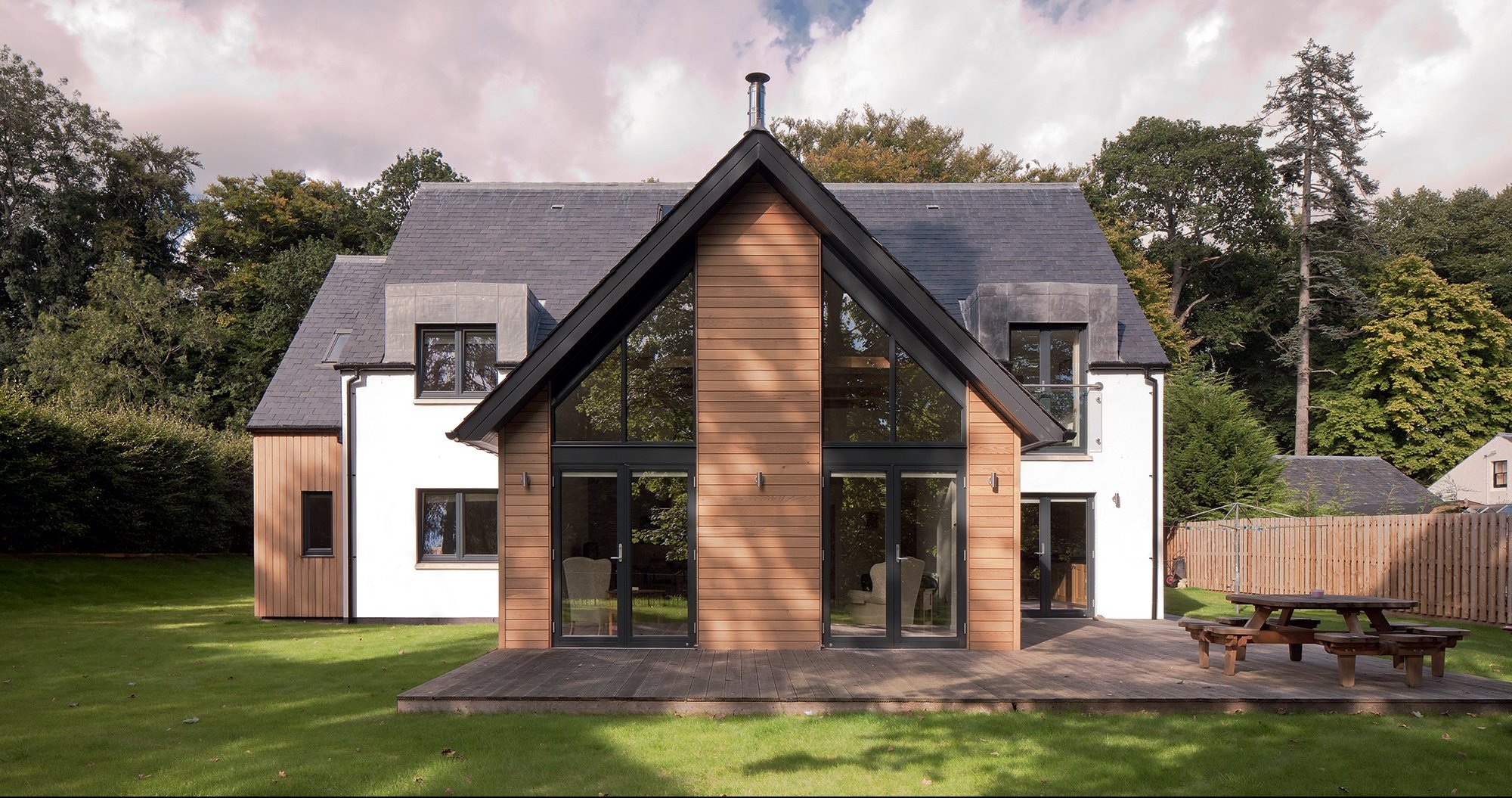
 Login/register to save Article for later
Login/register to save Article for later

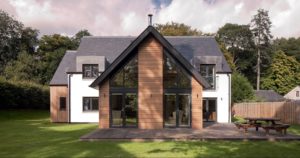
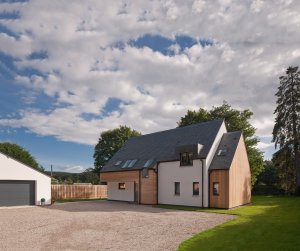
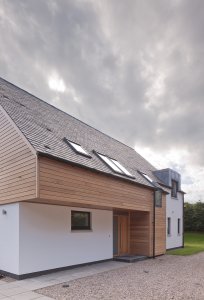
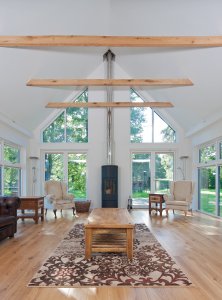
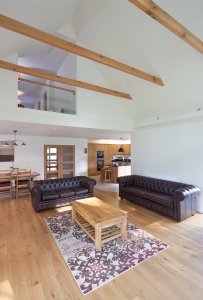
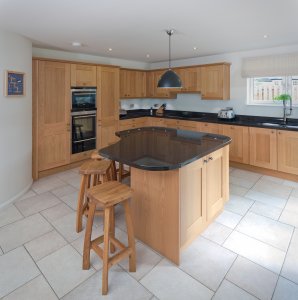
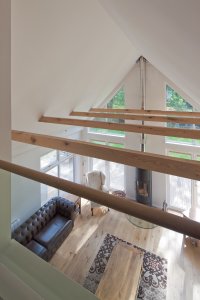
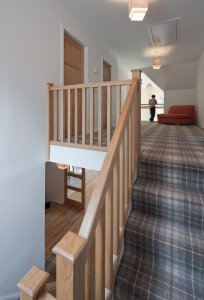
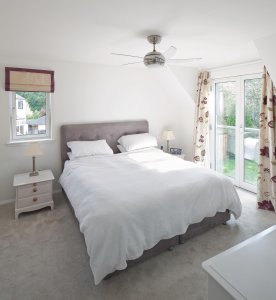
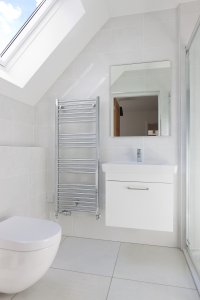
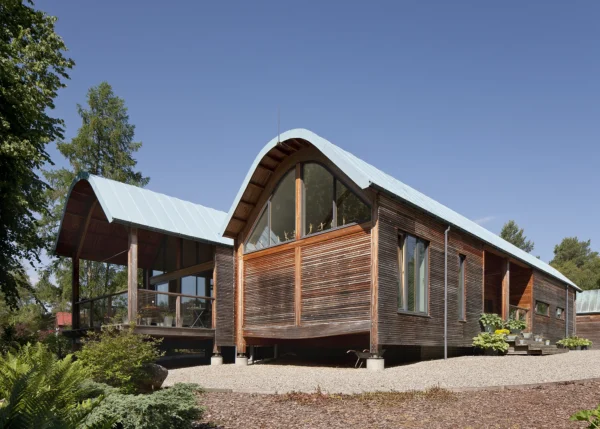
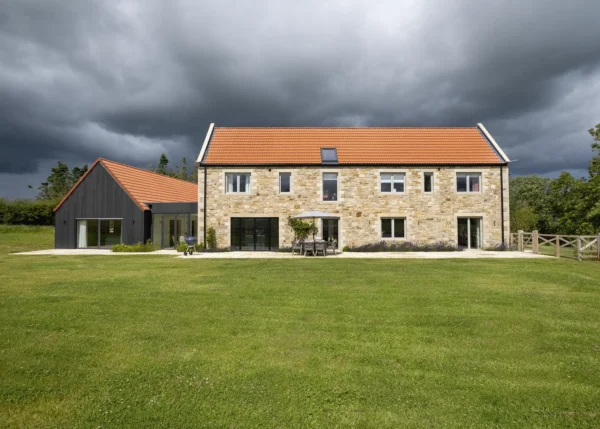
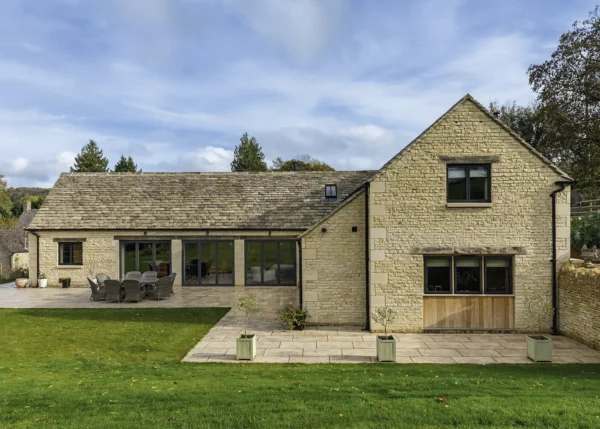
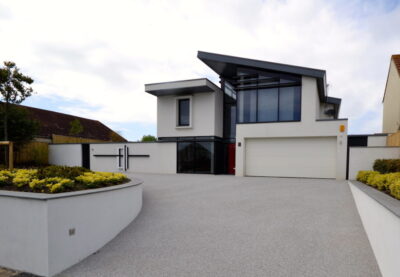
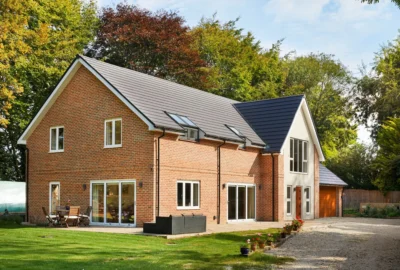
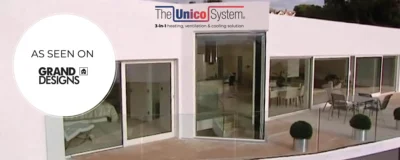
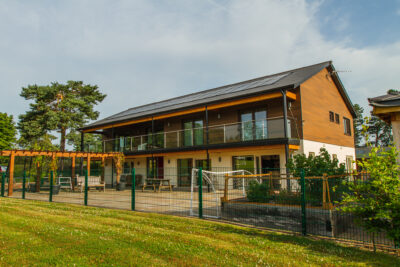





Your house looks fantastic. Where did you get your gable end windows and frame ? I am looking for a supplier now.
Did you fit heat recovery system ?
Hi Mat,
The windows and doors for this project were supplied by NorDan.
I hope this is helpful.
Kind regards,
Shona – Build It Digital Editorial Assistant